105 Rue Fontaine, Magog, QC J1X1N7 $299,900
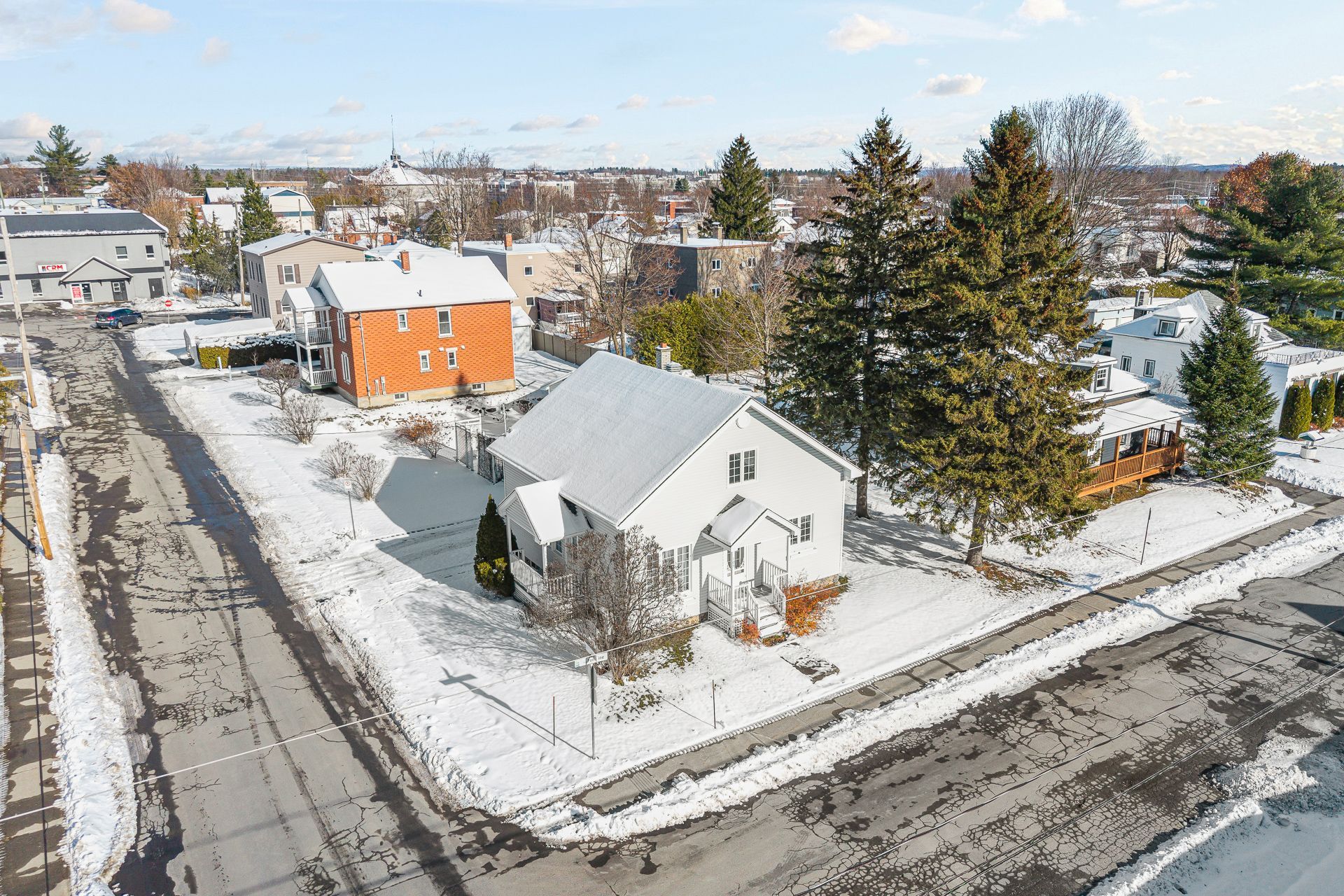
Frontage
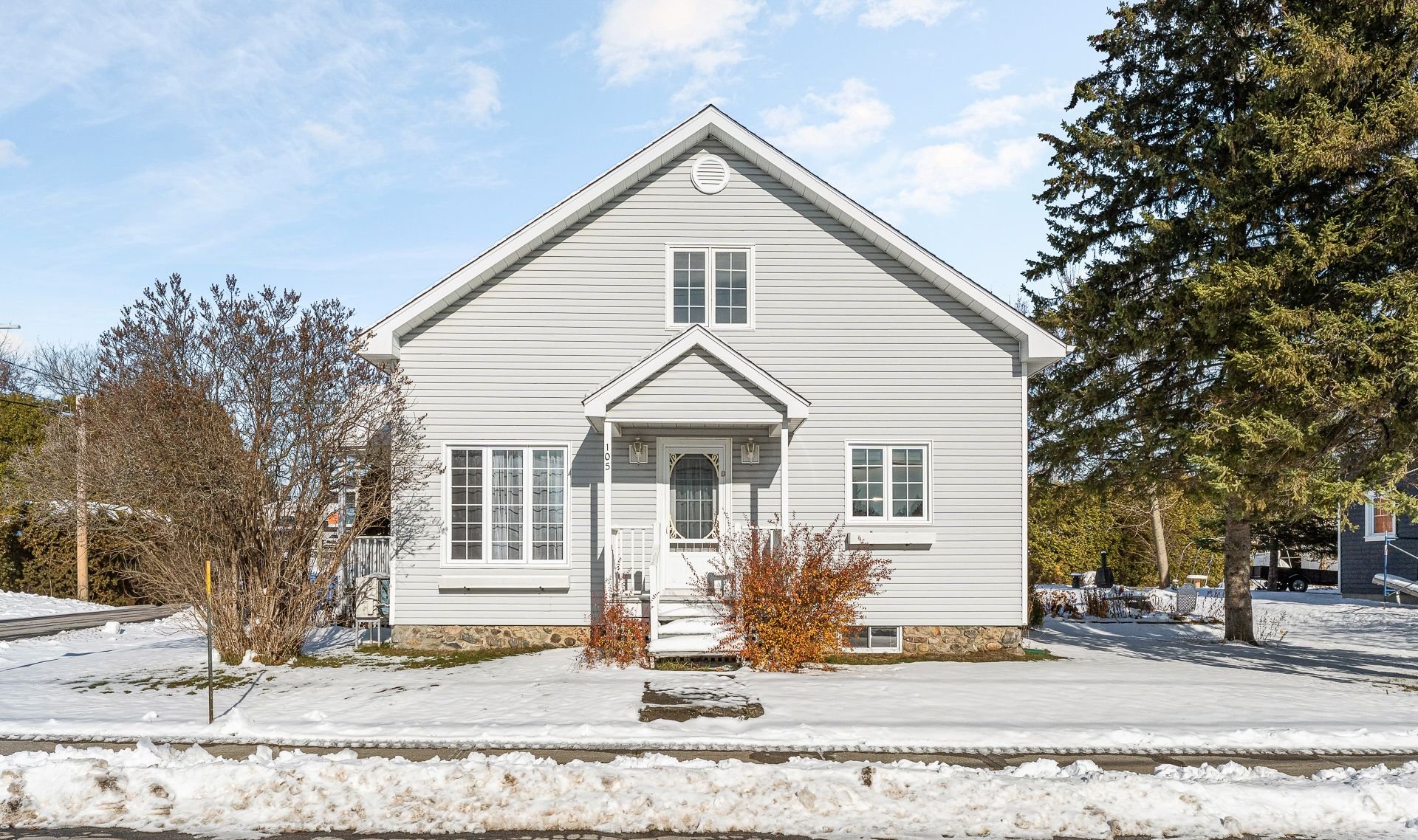
Frontage
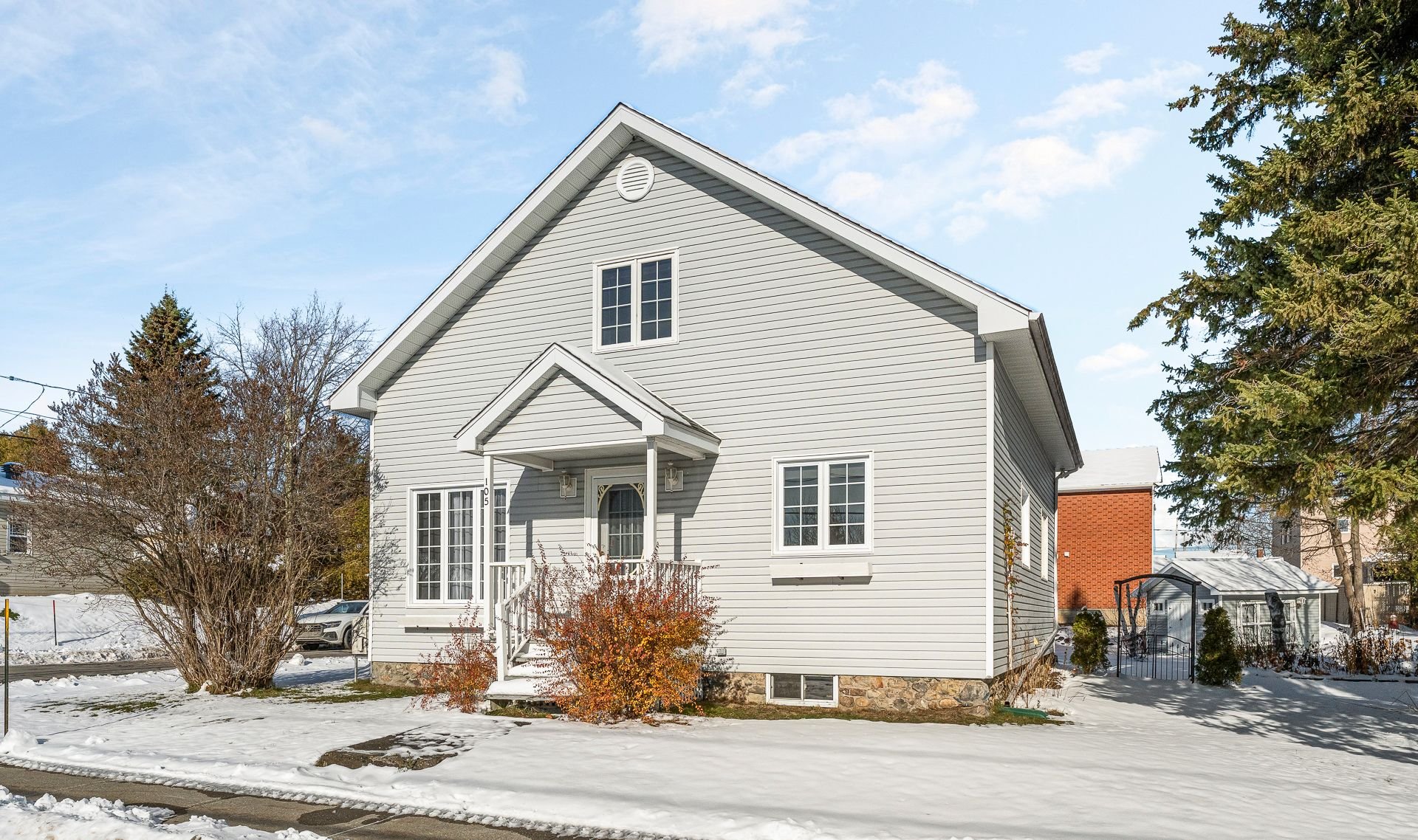
Frontage
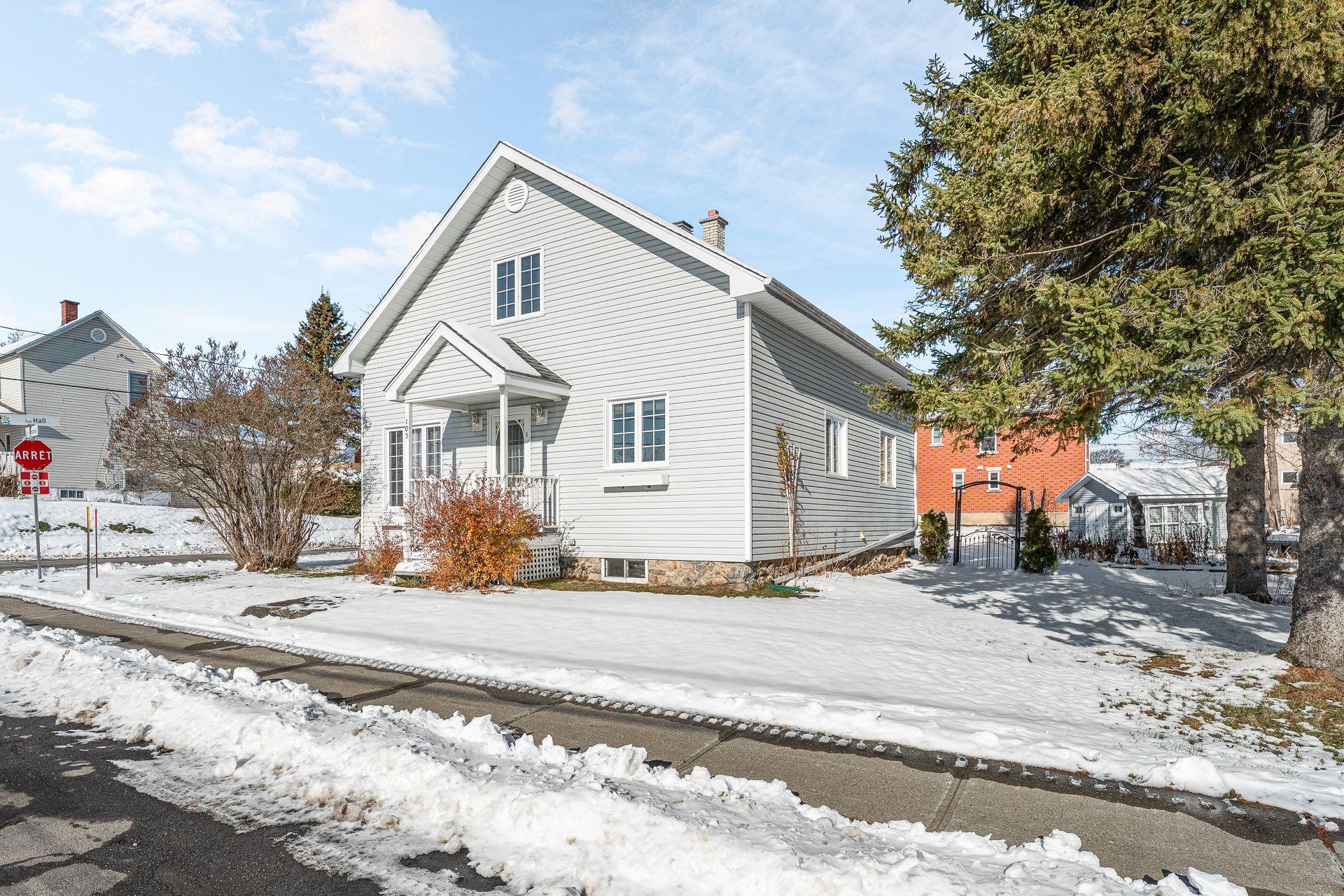
Frontage
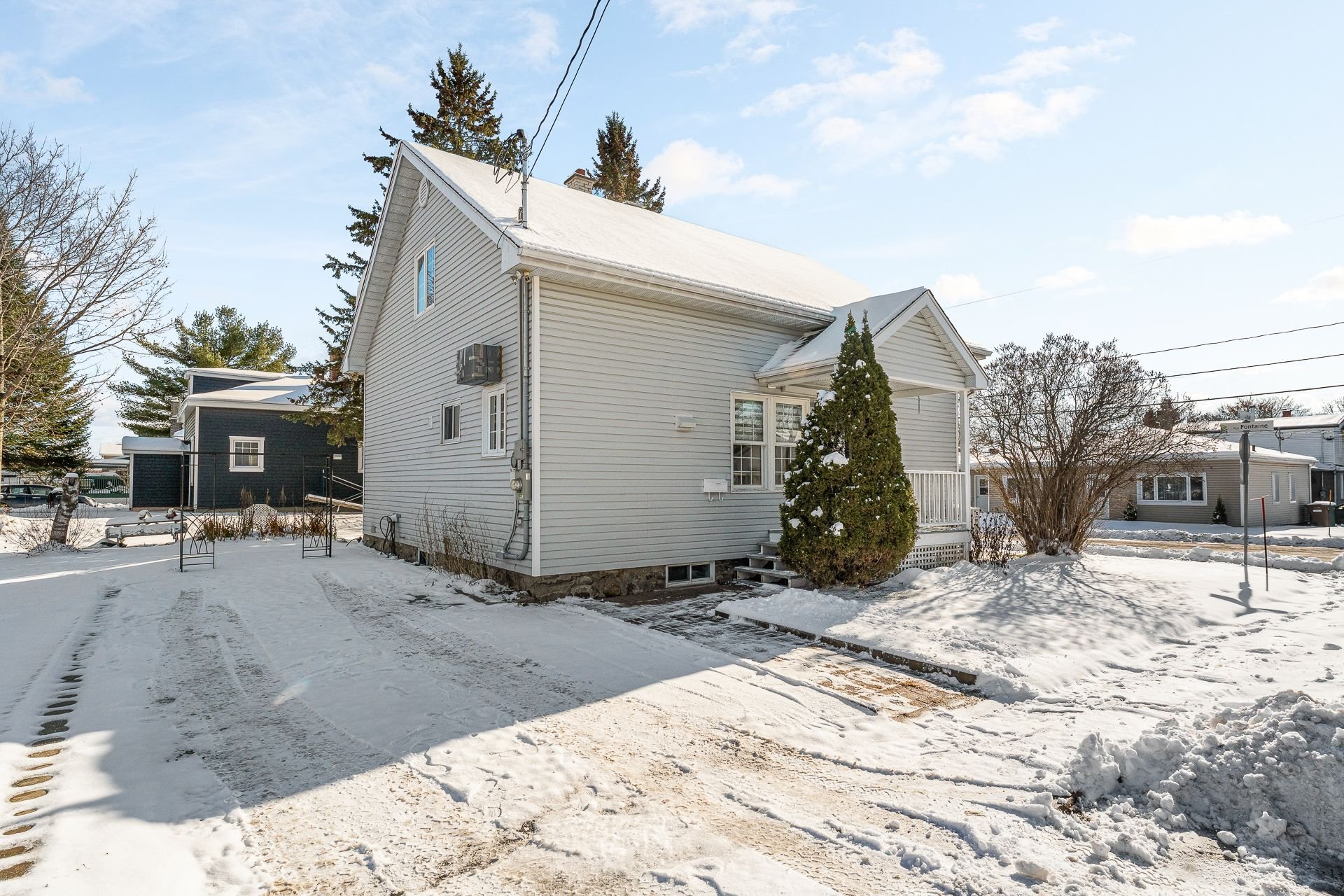
Backyard
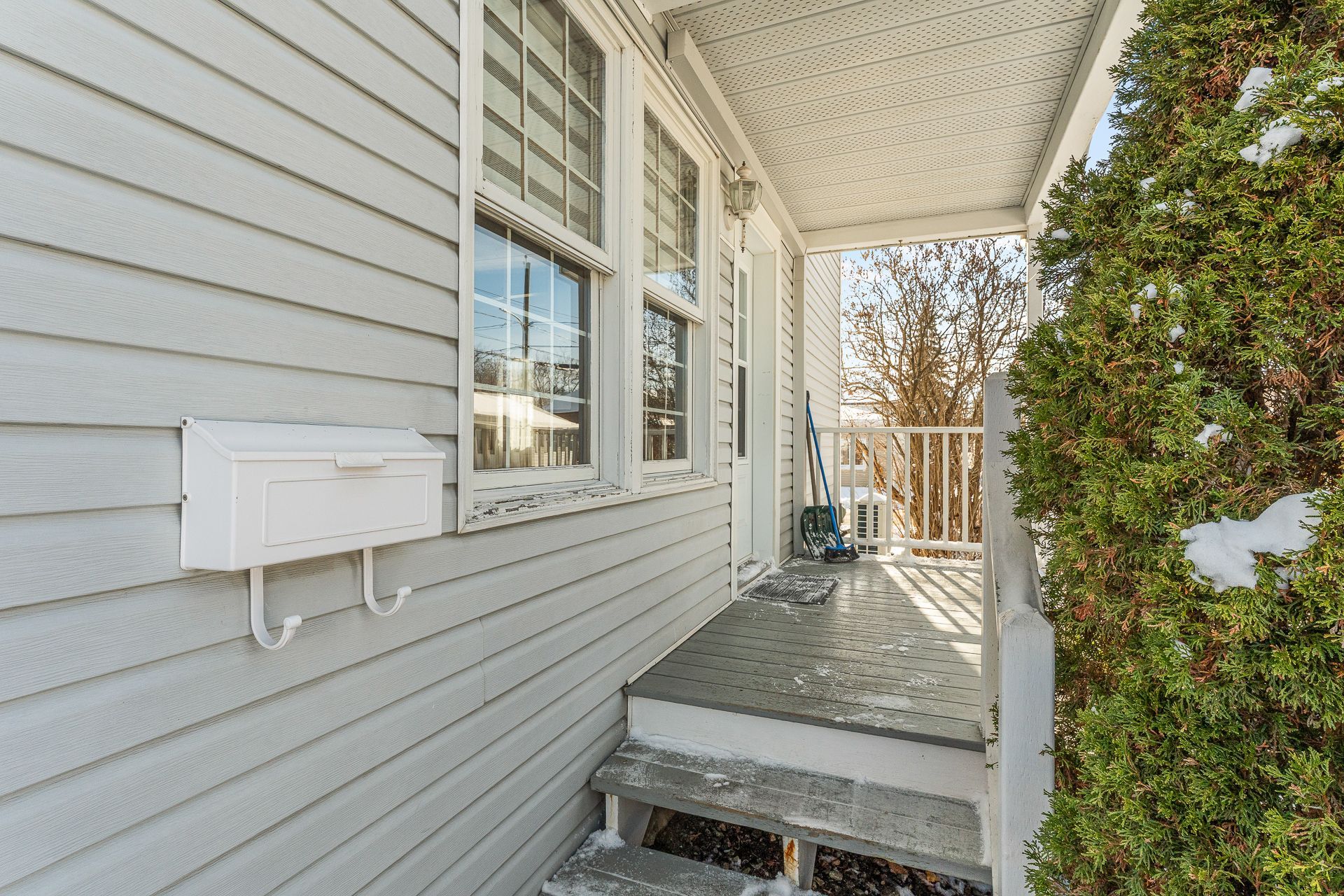
Exterior entrance
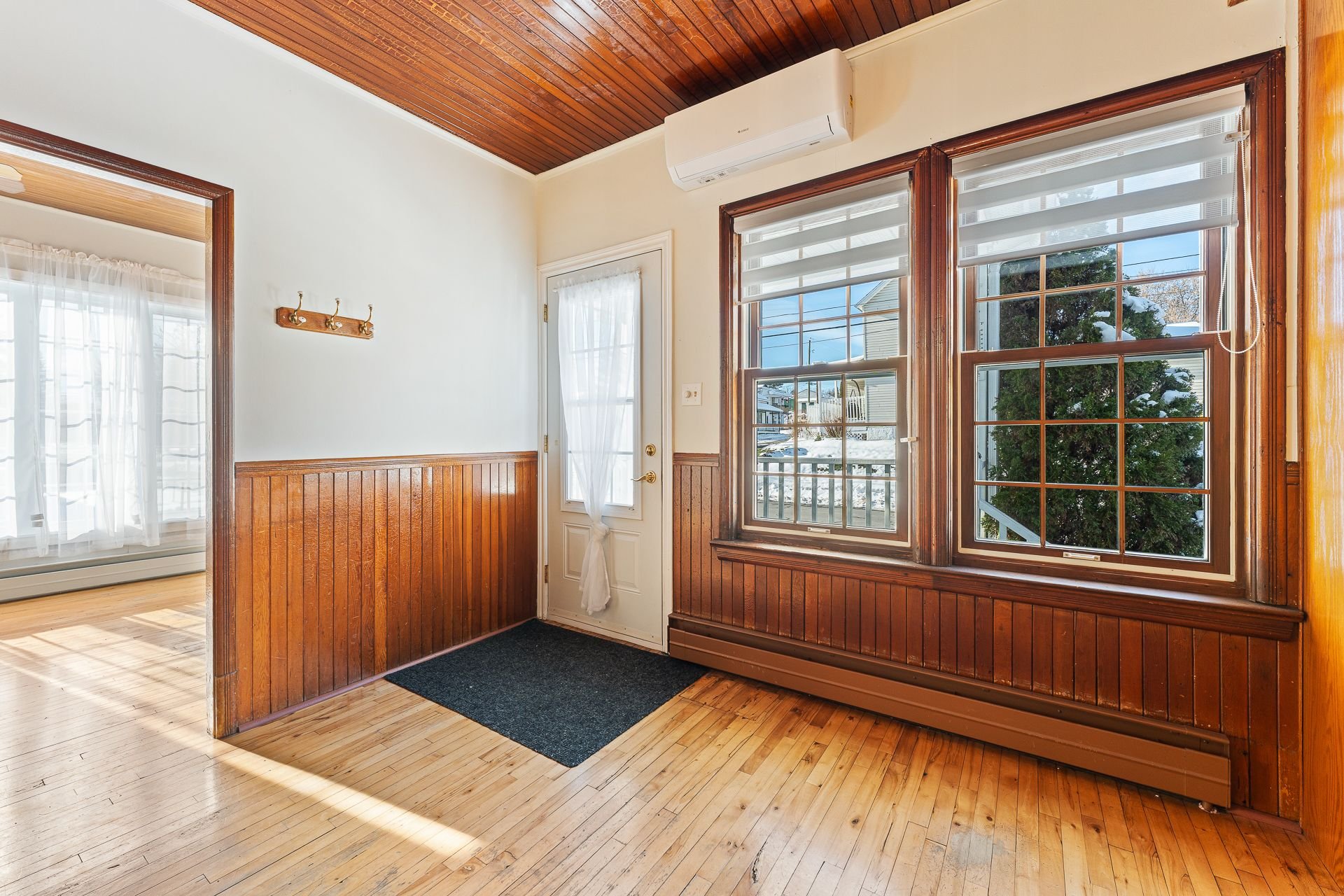
Hallway
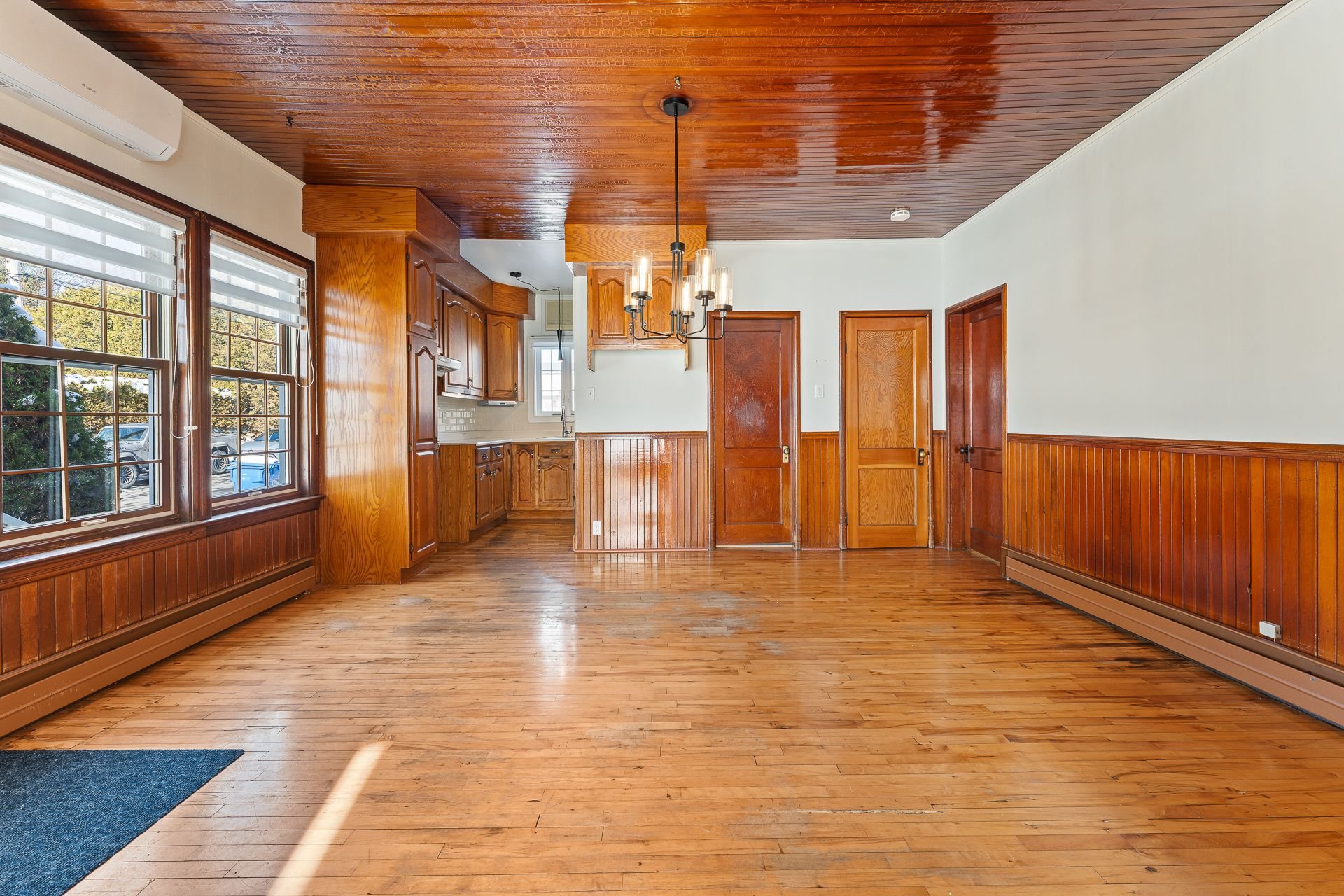
Dining room
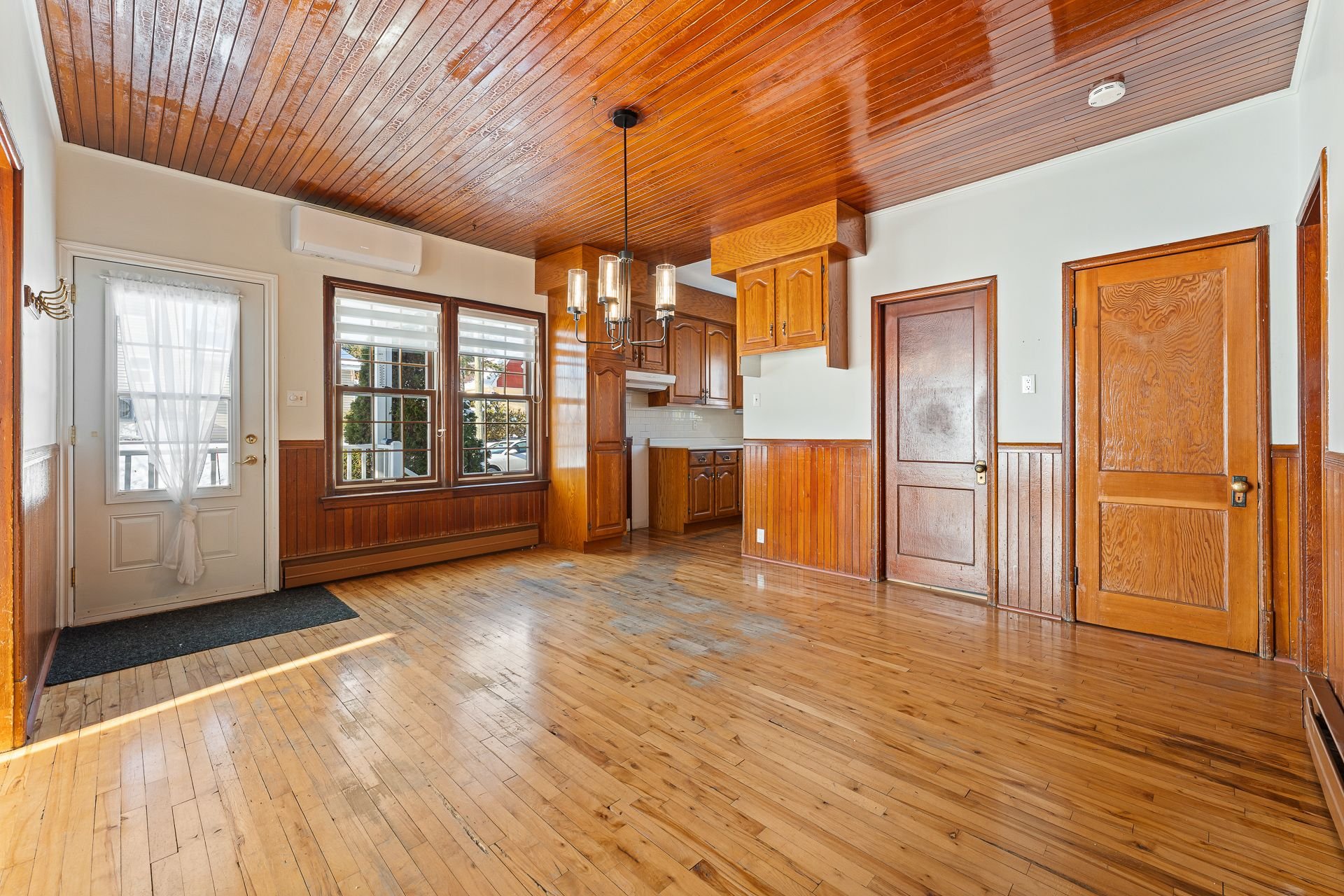
Dining room
|
|
Sold
Description
Charming two-storey home located in a peaceful area of Magog. Bright and well-maintained, it offers a welcoming living space, spacious rooms and a warm atmosphere. Ideal for a small family, this property combines comfort, tranquility and proximity to all amenities. A great opportunity to settle in Magog at an unbeatable price !
The layout of the house easily allows for the addition of a
second dwelling, as permitted by zoning.
The property benefits from a convenient and pleasant
environment. Nearby are elementary and high schools,
daycare centers, and several essential services such as
grocery stores, pharmacies, and restaurants.
Downtown Magog is less than five minutes away, offering
cafés, boutiques, and a variety of services.
Outdoor enthusiasts will enjoy the proximity to Lake
Memphremagog, walking trails, municipal parks, and Mount
Orford, ideal for skiing, hiking, and golf.
Quick access to Highway 10 makes travel to Sherbrooke or
Montreal easy.
second dwelling, as permitted by zoning.
The property benefits from a convenient and pleasant
environment. Nearby are elementary and high schools,
daycare centers, and several essential services such as
grocery stores, pharmacies, and restaurants.
Downtown Magog is less than five minutes away, offering
cafés, boutiques, and a variety of services.
Outdoor enthusiasts will enjoy the proximity to Lake
Memphremagog, walking trails, municipal parks, and Mount
Orford, ideal for skiing, hiking, and golf.
Quick access to Highway 10 makes travel to Sherbrooke or
Montreal easy.
Inclusions:
Exclusions : N/A
| BUILDING | |
|---|---|
| Type | Two or more storey |
| Style | Detached |
| Dimensions | 9.47x9.14 M |
| Lot Size | 401.9 MC |
| EXPENSES | |
|---|---|
| Municipal Taxes (2025) | $ 1756 / year |
| School taxes (2025) | $ 115 / year |
|
ROOM DETAILS |
|||
|---|---|---|---|
| Room | Dimensions | Level | Flooring |
| Dining room | 15.8 x 10.3 P | Ground Floor | |
| Kitchen | 10 x 5.2 P | Ground Floor | |
| Living room | 15.8 x 9.9 P | Ground Floor | |
| Primary bedroom | 15.9 x 12.2 P | Ground Floor | |
| Bedroom | 12.3 x 9.10 P | Ground Floor | |
| Bathroom | 6.10 x 6.5 P | Ground Floor | |
| Family room | 30.9 x 16.11 P | 2nd Floor | |
| Storage | 27.11 x 26.9 P | Basement | |
|
CHARACTERISTICS |
|
|---|---|
| Proximity | Alpine skiing, ATV trail, Bicycle path, Cross-country skiing, Daycare centre, Elementary school, Golf, High school, Highway, Hospital, Park - green area, Snowmobile trail |
| Roofing | Asphalt shingles |
| Window type | Crank handle, Sliding |
| Heating energy | Electricity |
| Topography | Flat |
| Heating system | Hot water |
| Basement | Low (less than 6 feet) |
| Sewage system | Municipal sewer |
| Water supply | Municipality |
| Windows | PVC |
| Zoning | Residential |
| Foundation | Stone |
| Siding | Vinyl |
| Equipment available | Wall-mounted heat pump |
| Cupboard | Wood |