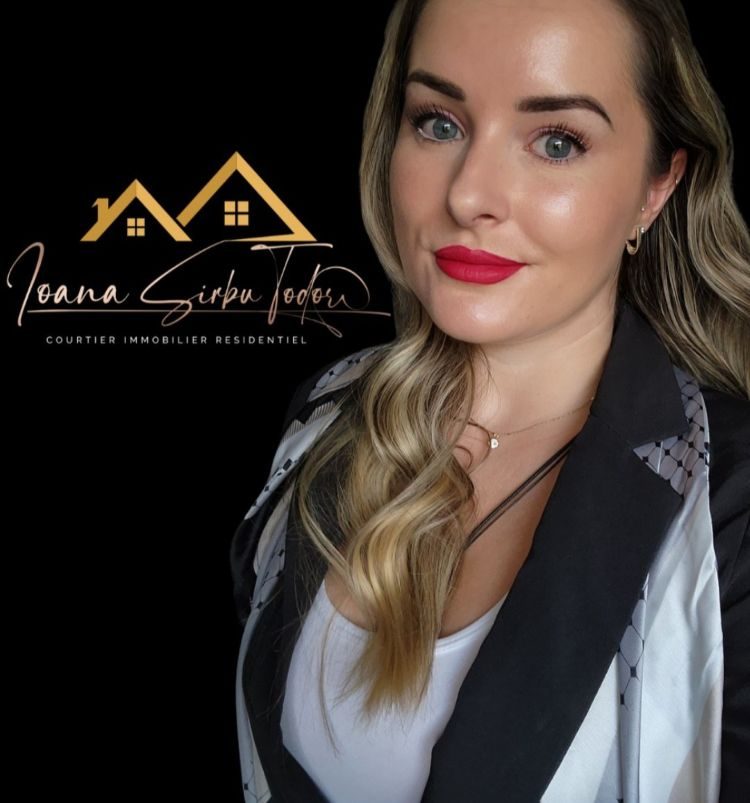2006
14
5
3
| Room | Dimensions | Level | Flooring |
|---|---|---|---|
| Hallway | 16.5 x 5.1 P | Ground Floor | Ceramic tiles |
| Kitchen | 16.1 x 11.2 P | Ground Floor | Ceramic tiles |
| Dining room | 13.7 x 13.10 P | Ground Floor | Wood |
| Living room | 17.10 x 24.1 P | Ground Floor | Wood |
| Washroom | 8.11 x 5.9 P | Ground Floor | Ceramic tiles |
| Laundry room | 12.9 x 17.3 P | Ground Floor | Ceramic tiles |
| Bedroom | 12.0 x 13.10 P | 2nd Floor | Wood |
| Bedroom | 11.10 x 17.8 P | 2nd Floor | Wood |
| Bedroom | 14.8 x 13.10 P | 2nd Floor | Wood |
| Primary bedroom | 17.11 x 23.7 P | 2nd Floor | Wood |
| Bathroom | 8.11 x 8.8 P | 2nd Floor | Ceramic tiles |
| Bathroom | 8.2 x 7.9 P | 2nd Floor | Ceramic tiles |
| Family room | 16.4 x 22.0 P | Basement | Parquetry |
| Bedroom | 13.3 x 13.10 P | Basement | Parquetry |
| Bathroom | 7.7 x 8.0 P | Basement | Ceramic tiles |
| Other | 16.5 x 5.1 P | Basement |
| Type | Two or more storey |
|---|---|
| Style | Detached |
| Dimensions | 9.78x13.96 M |
| Lot Size | 400 MC |
| Municipal Taxes (2025) | $ 4813 / year |
|---|---|
| School taxes (2024) | $ 746 / year |
| Basement | 6 feet and over, Finished basement |
|---|---|
| Bathroom / Washroom | Adjoining to primary bedroom |
| Heating system | Air circulation |
| Roofing | Asphalt shingles |
| Garage | Attached, Fitted |
| Proximity | Bicycle path, Cegep, Daycare centre, Elementary school, Golf, High school, Highway, Park - green area, Public transport, Réseau Express Métropolitain (REM), University |
| Siding | Brick |
| Equipment available | Central heat pump, Central vacuum cleaner system installation, Ventilation system |
| Window type | Crank handle |
| Heating energy | Electricity |
| Landscaping | Fenced |
| Parking | Garage, Outdoor |
| Cupboard | Laminated |
| Sewage system | Municipal sewer |
| Water supply | Municipality |
| Driveway | Plain paving stone |
| Foundation | Poured concrete |
| Zoning | Residential |
1055 Av. Colomb, Brossard, QC J4Z
Loading maps...
Loading street view...
