109 Rue Urbain, Repentigny (Le Gardeur), QC J5Z3L4 $549,000
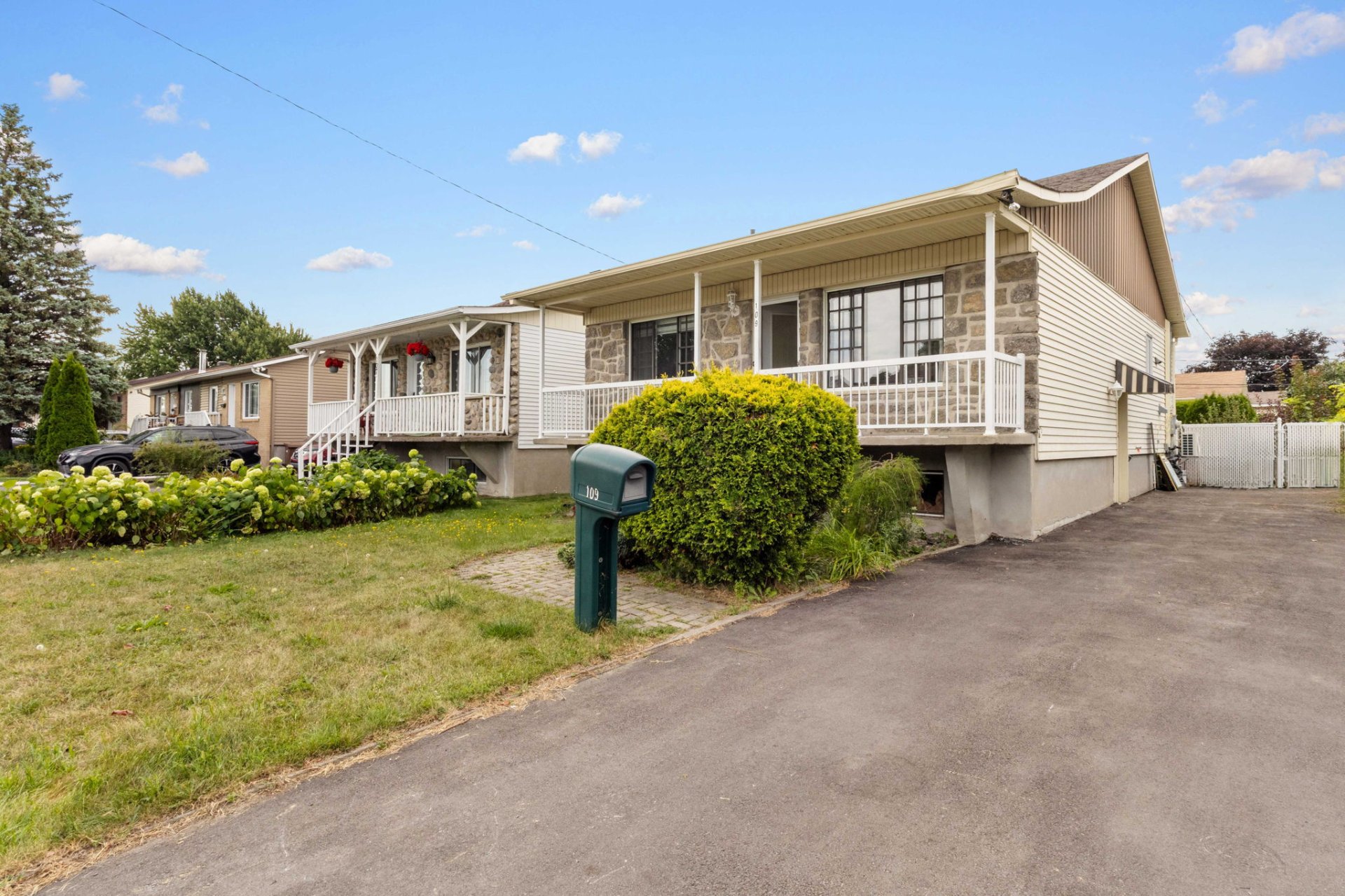
Living room
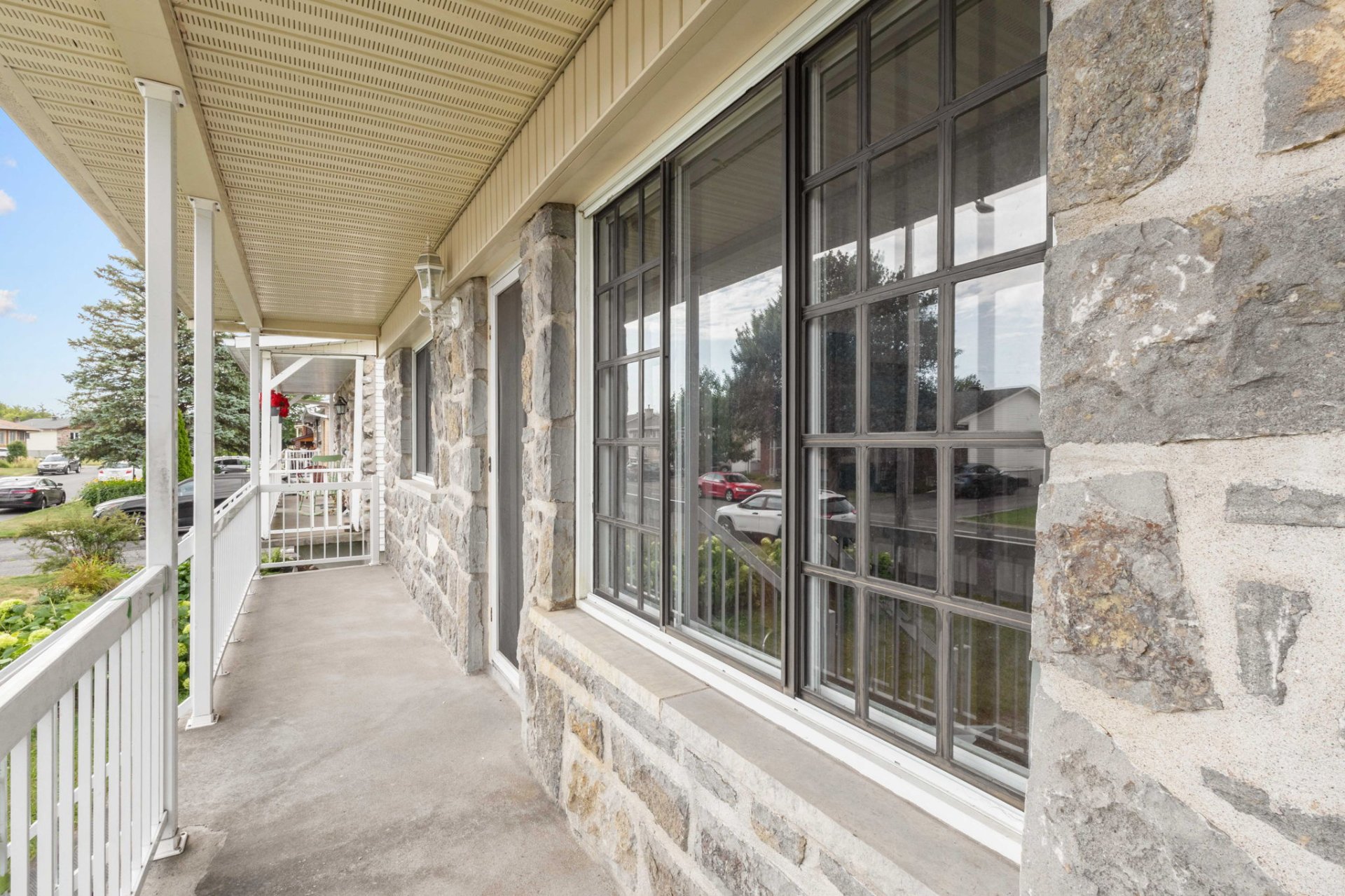
Frontage
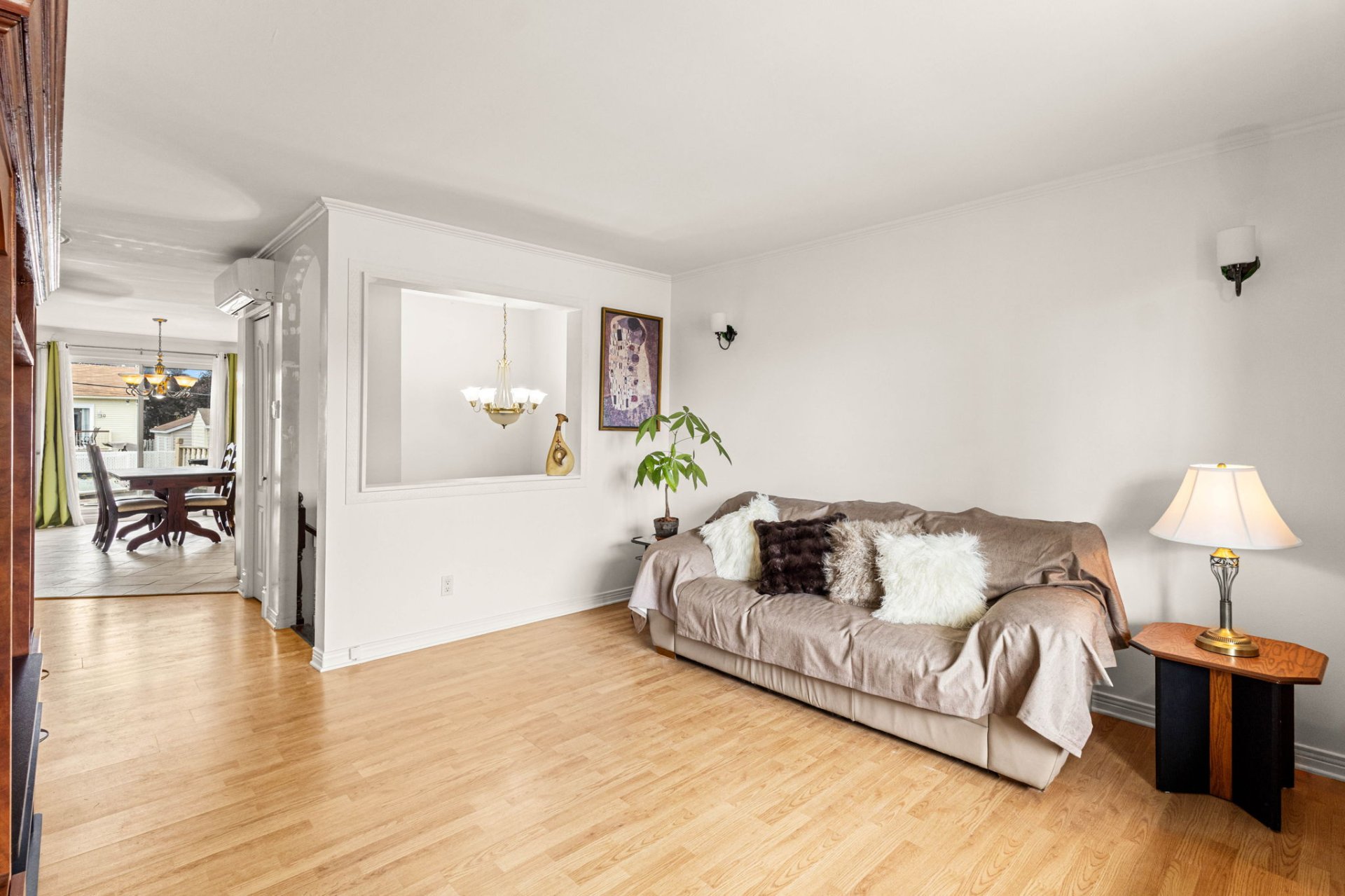
Frontage
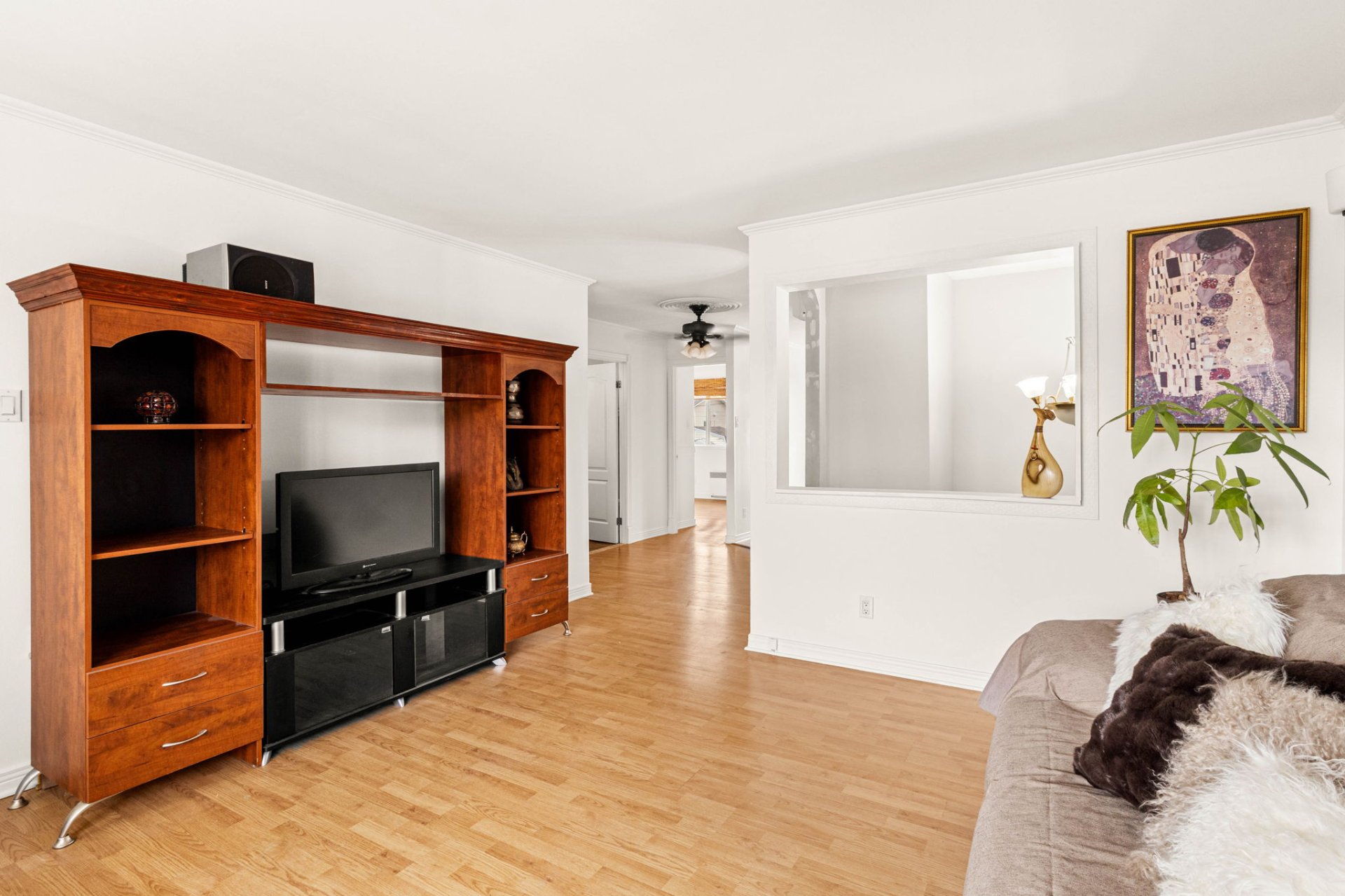
Living room
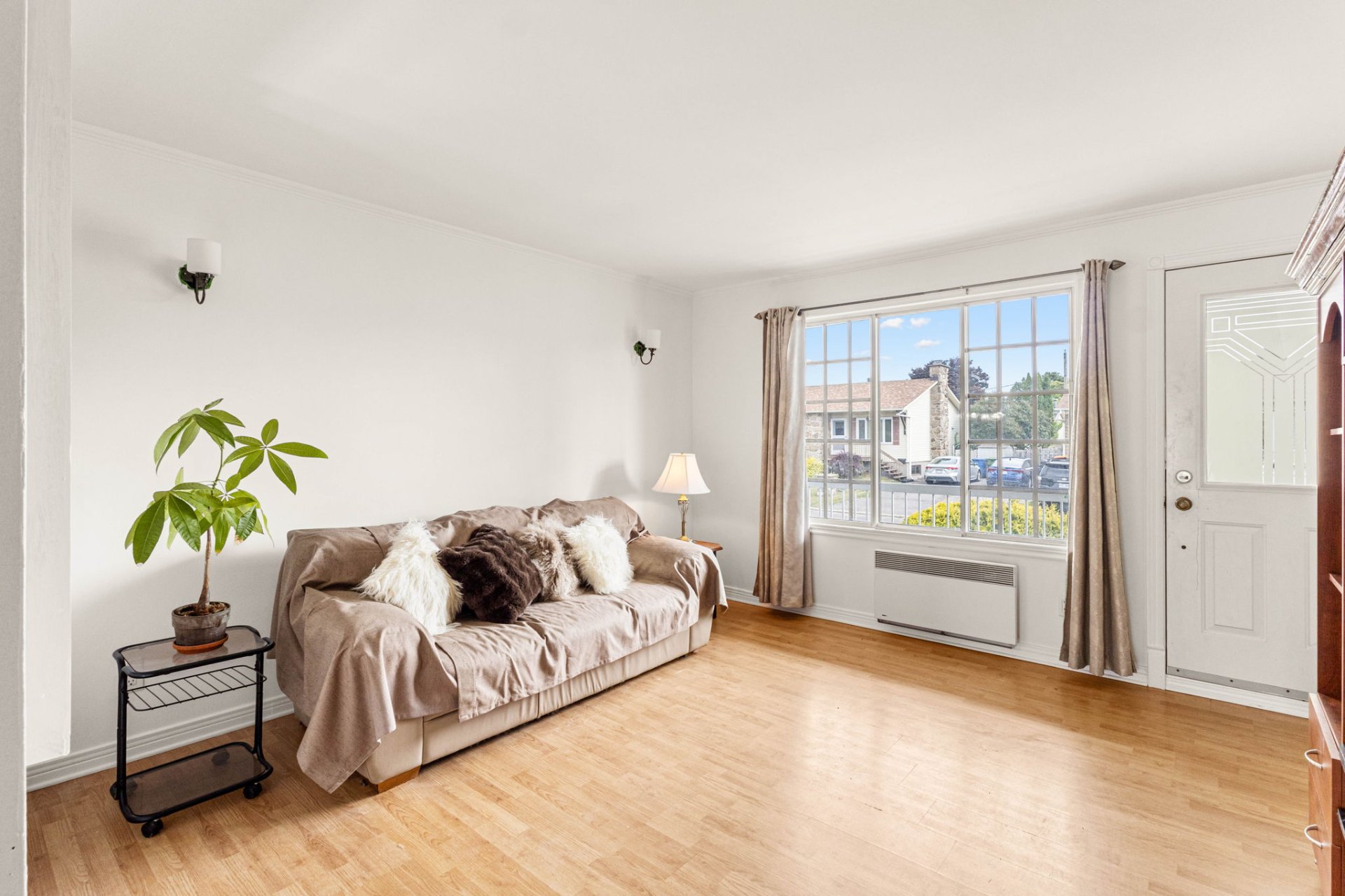
Living room
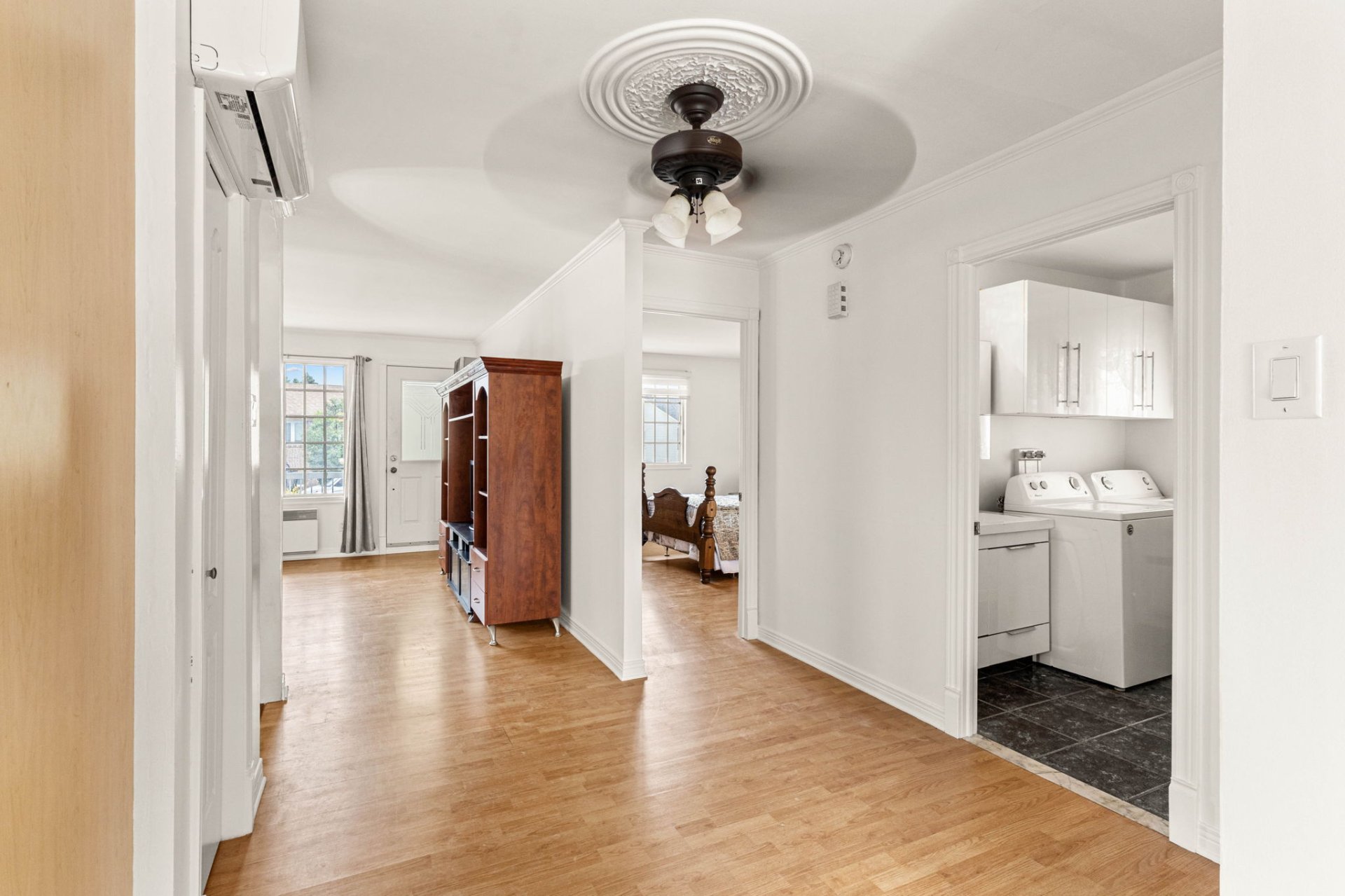
Corridor
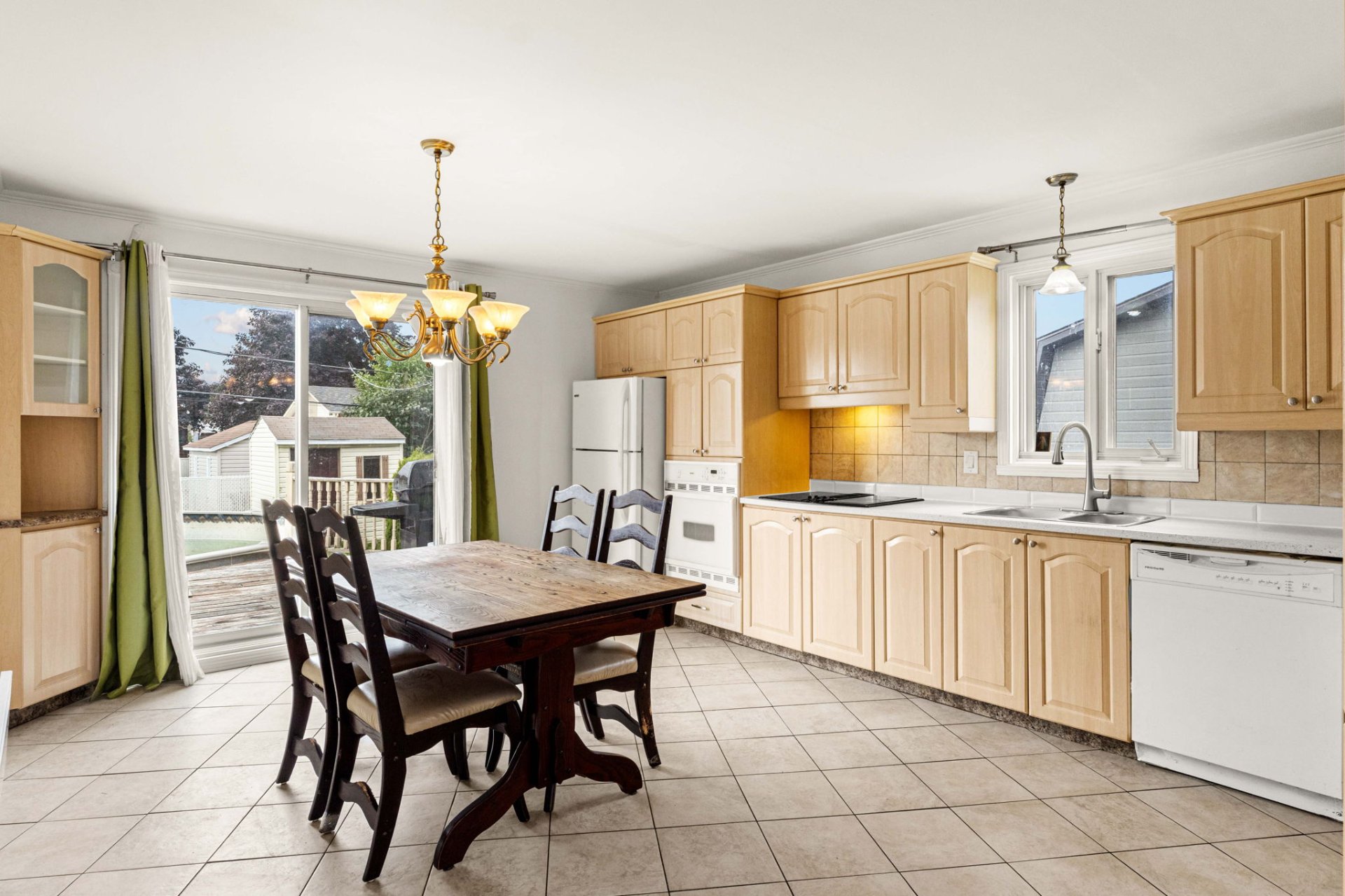
Kitchen
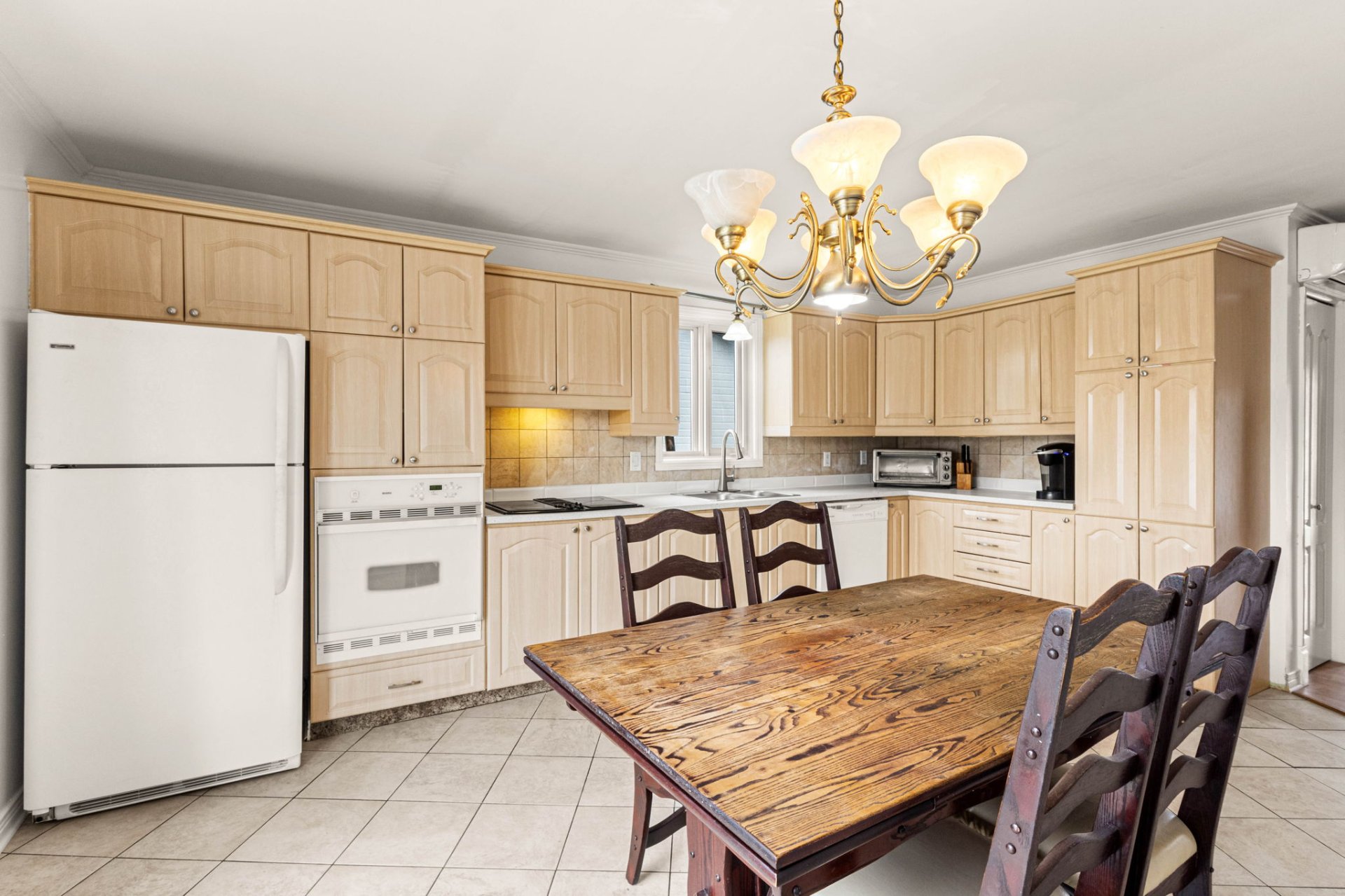
Kitchen
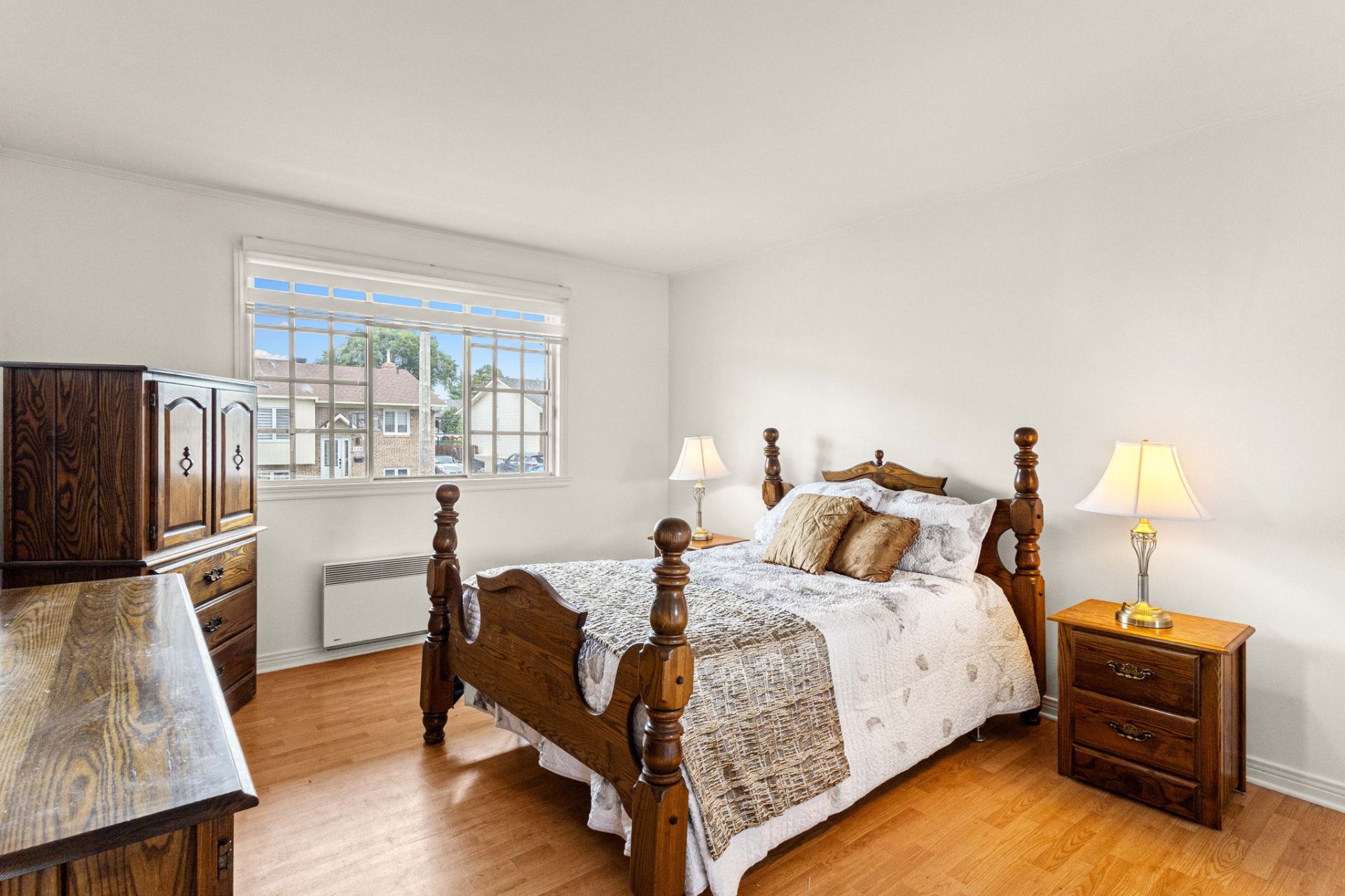
Primary bedroom
|
|
Description
Spacious turnkey bungalow in Repentigny! Featuring 5 bedrooms, 2 full bathrooms, and a bright open-concept living space, this home is perfect for a large family or working from home. Fully finished basement with separate entrance. Enjoy a private backyard with pool, shed, and parking for 3 vehicles. Dream location: peaceful neighborhood just steps from schools, parks, shops, cafés, restaurants, and public transit (bus, train, Exo) for easy access to Montreal. A must-see opportunity!
Located in a sought-after, family-friendly neighborhood,
this bungalow is the perfect address for a large family.
The property offers 5 bedrooms, including 2 on the main
floor and 3 in the fully finished basement with a separate
exterior entrance, along with 2 modern full bathrooms. It's
perfectly suited for family living, multigenerational
needs, or a home office.
The main floor features a bright, open-concept living space
connecting the kitchen, dining, and living room. The
basement provides versatile options: additional bedrooms,
playroom, office, or space to accommodate a loved one.
Outside, enjoy a private, fenced yard with pool, shed, and
plenty of space for sunny days. The driveway can fit up to
3 vehicles.
The location is a major asset: close to schools, daycares,
Cégep, parks, shops, cafés, restaurants, banks, and
pharmacies. Public transit (Exo bus, train, terminus) and
nearby highways ensure quick and easy access to Montreal.
A home that truly combines space, comfort, and quality of
life. A must-see!
this bungalow is the perfect address for a large family.
The property offers 5 bedrooms, including 2 on the main
floor and 3 in the fully finished basement with a separate
exterior entrance, along with 2 modern full bathrooms. It's
perfectly suited for family living, multigenerational
needs, or a home office.
The main floor features a bright, open-concept living space
connecting the kitchen, dining, and living room. The
basement provides versatile options: additional bedrooms,
playroom, office, or space to accommodate a loved one.
Outside, enjoy a private, fenced yard with pool, shed, and
plenty of space for sunny days. The driveway can fit up to
3 vehicles.
The location is a major asset: close to schools, daycares,
Cégep, parks, shops, cafés, restaurants, banks, and
pharmacies. Public transit (Exo bus, train, terminus) and
nearby highways ensure quick and easy access to Montreal.
A home that truly combines space, comfort, and quality of
life. A must-see!
Inclusions:
Exclusions : N/A
| BUILDING | |
|---|---|
| Type | Bungalow |
| Style | Detached |
| Dimensions | 8.07x11.66 M |
| Lot Size | 4300.18 PC |
| EXPENSES | |
|---|---|
| Municipal Taxes (2025) | $ 3077 / year |
| School taxes (2025) | $ 239 / year |
|
ROOM DETAILS |
|||
|---|---|---|---|
| Room | Dimensions | Level | Flooring |
| Primary bedroom | 11.11 x 13.1 P | Ground Floor | |
| Bedroom | 11.11 x 9.4 P | Ground Floor | |
| Kitchen | 12.7 x 15.9 P | Ground Floor | |
| Living room | 12.7 x 13.2 P | Ground Floor | |
| Bathroom | 8.4 x 7.10 P | Ground Floor | |
| Bedroom | 10.11 x 10.11 P | Basement | |
| Bedroom | 11.2 x 12.9 P | Basement | |
| Bedroom | 8.1 x 13.3 P | Basement | |
| Bathroom | 7.3 x 11.3 P | Basement | |
| Family room | 16.4 x 13.0 P | Basement | |
|
CHARACTERISTICS |
|
|---|---|
| Basement | 6 feet and over, Finished basement |
| Pool | Above-ground |
| Windows | Aluminum |
| Driveway | Asphalt |
| Proximity | Bicycle path, Daycare centre, Elementary school, High school, Highway, Hospital, Public transport |
| Equipment available | Central vacuum cleaner system installation, Partially furnished, Private yard, Wall-mounted air conditioning, Wall-mounted heat pump |
| Heating system | Electric baseboard units |
| Heating energy | Electricity |
| Landscaping | Fenced |
| Sewage system | Municipal sewer |
| Water supply | Municipality |
| Parking | Outdoor |
| Foundation | Poured concrete |
| Zoning | Residential |
| Siding | Stone |