11 Rue Notre Dame O., Lorrainville, QC J0Z2R0 $139,000
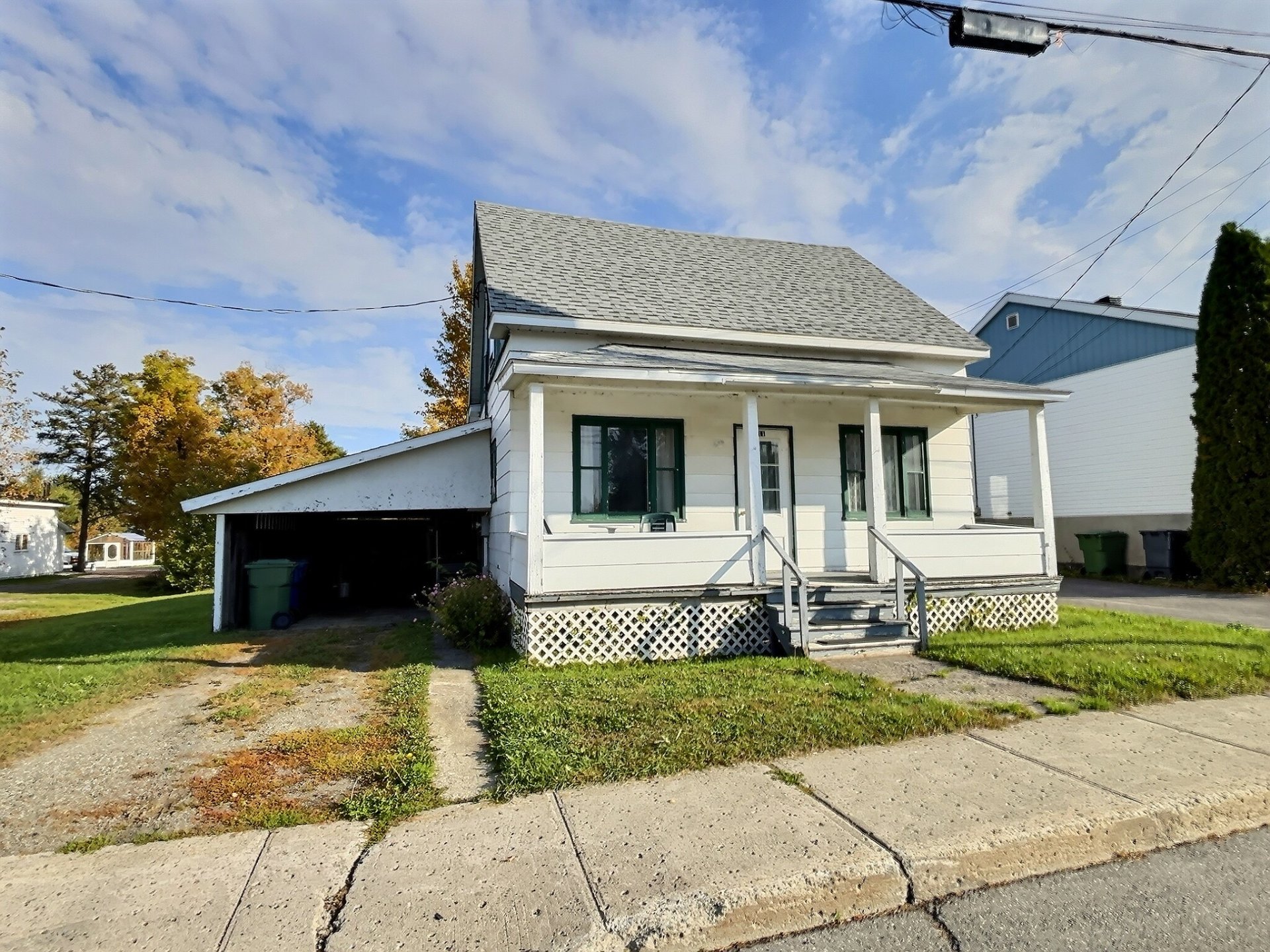
Frontage
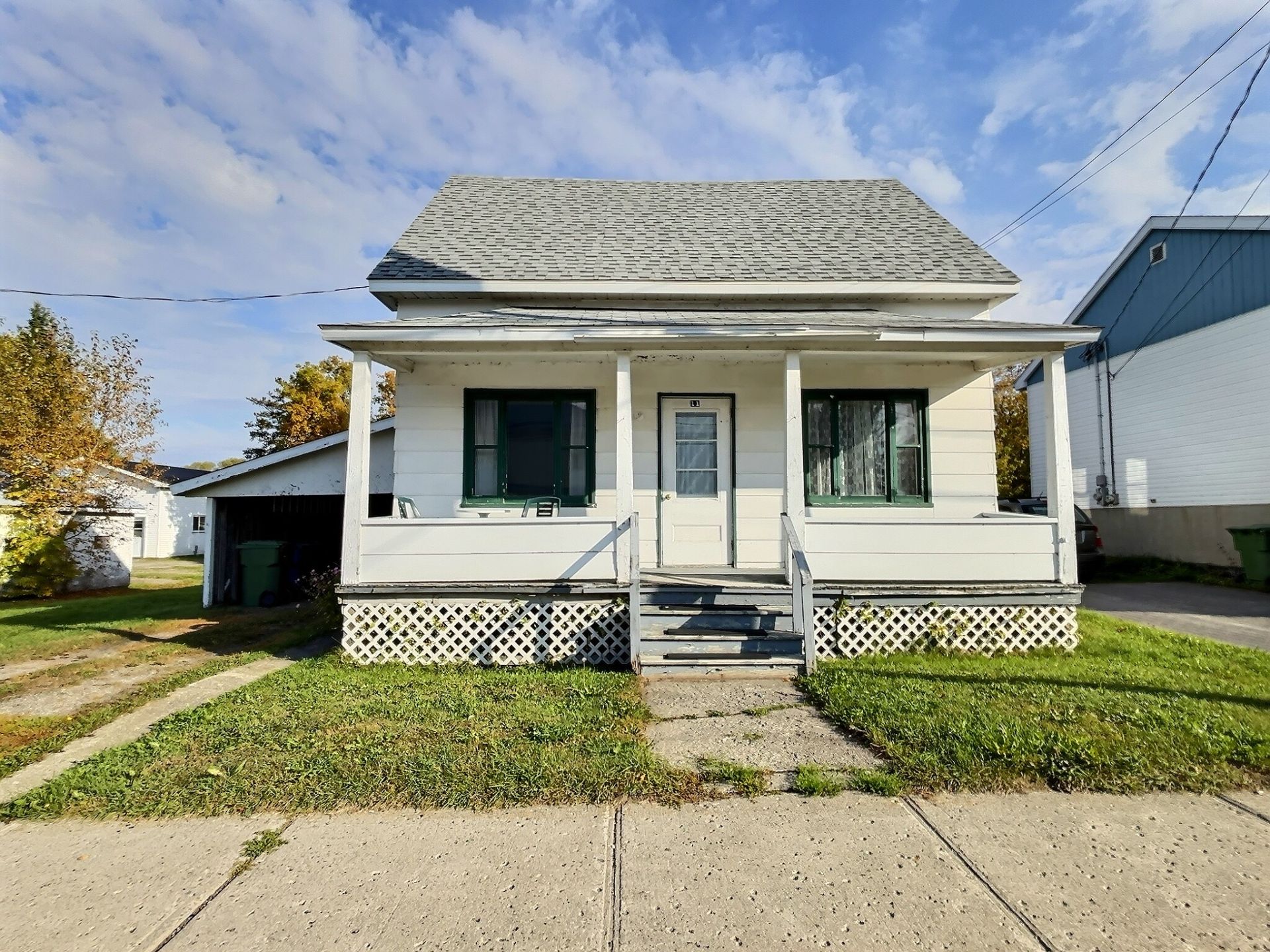
Frontage
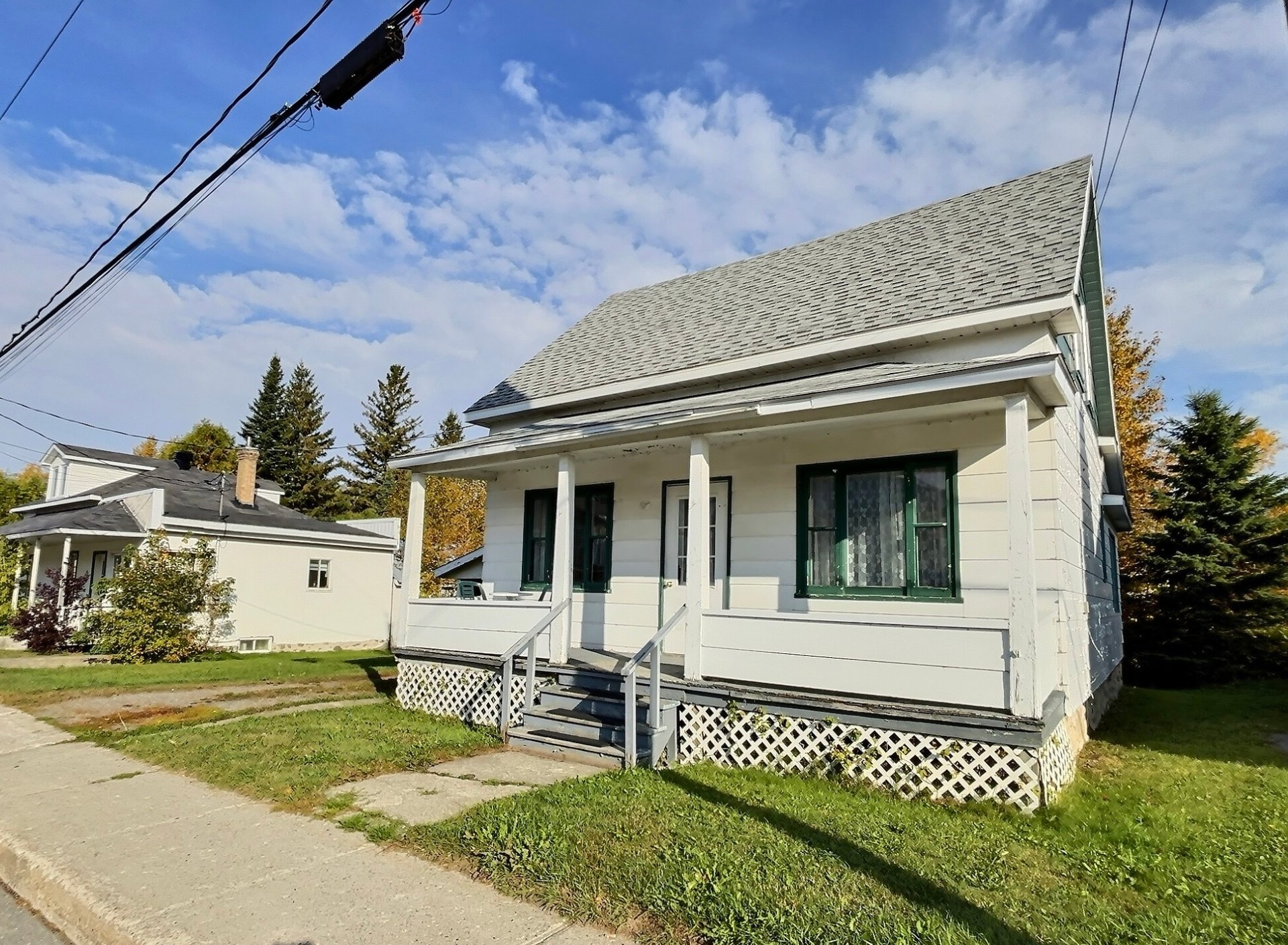
Frontage
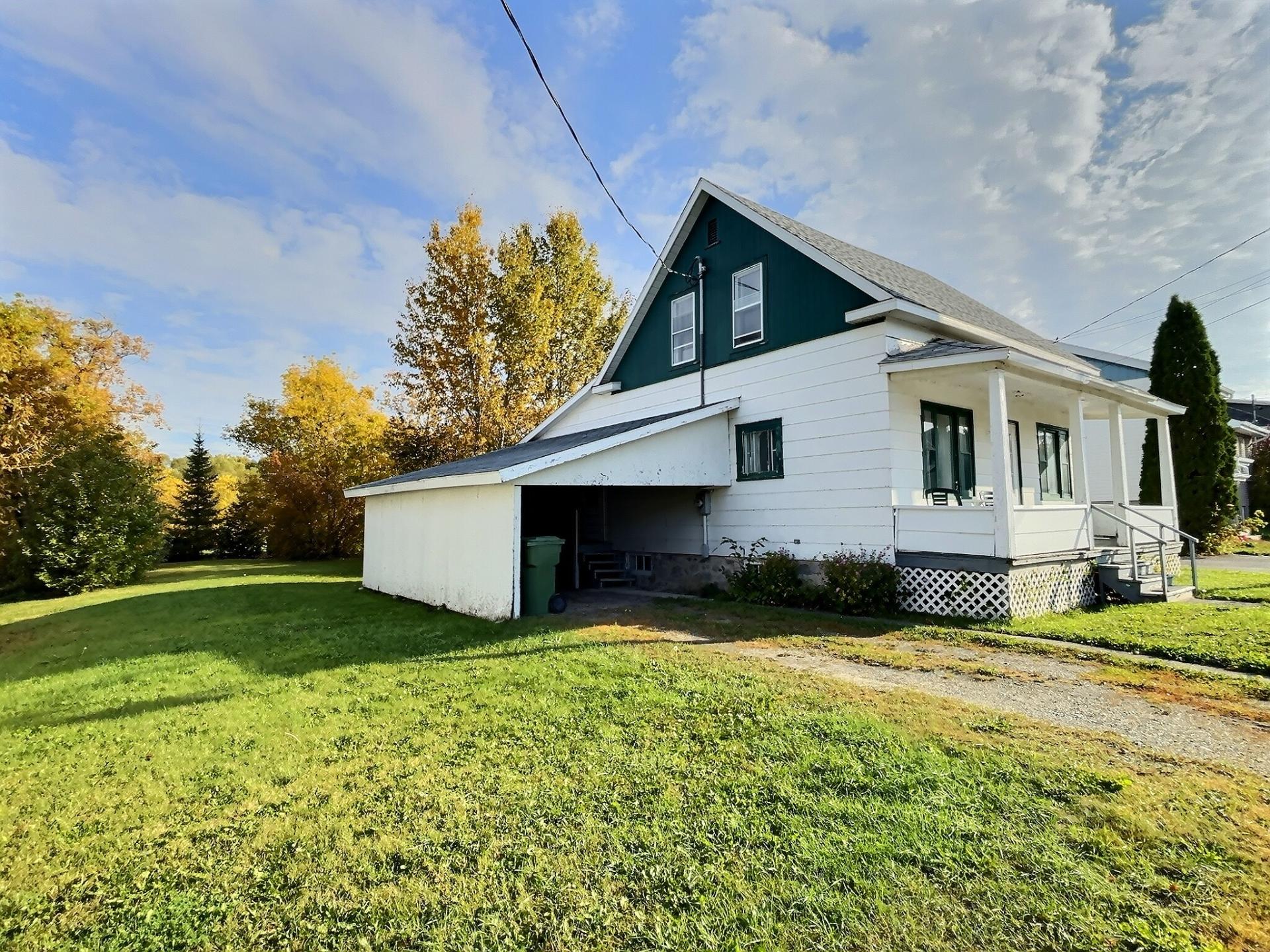
Parking
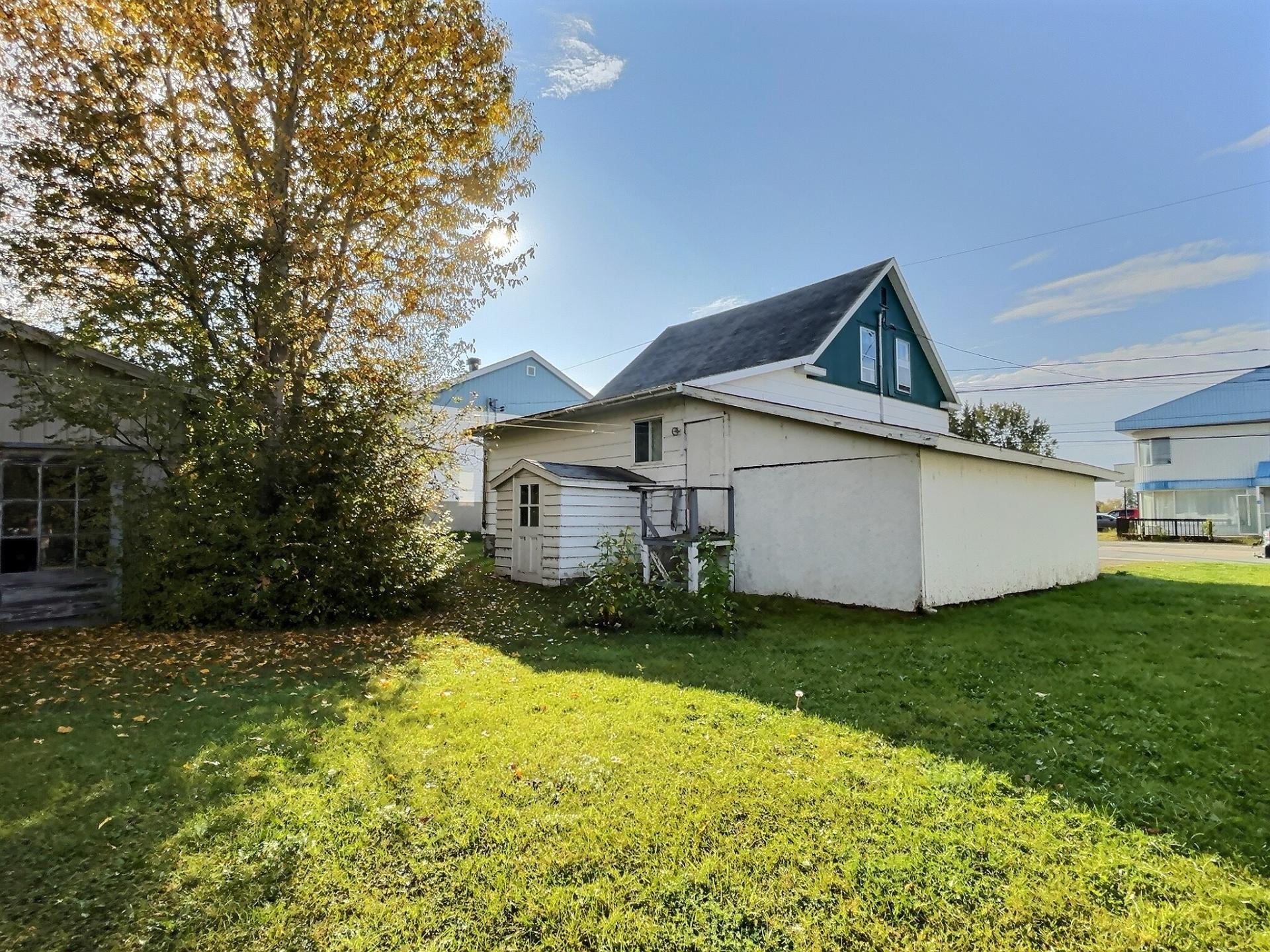
Back facade
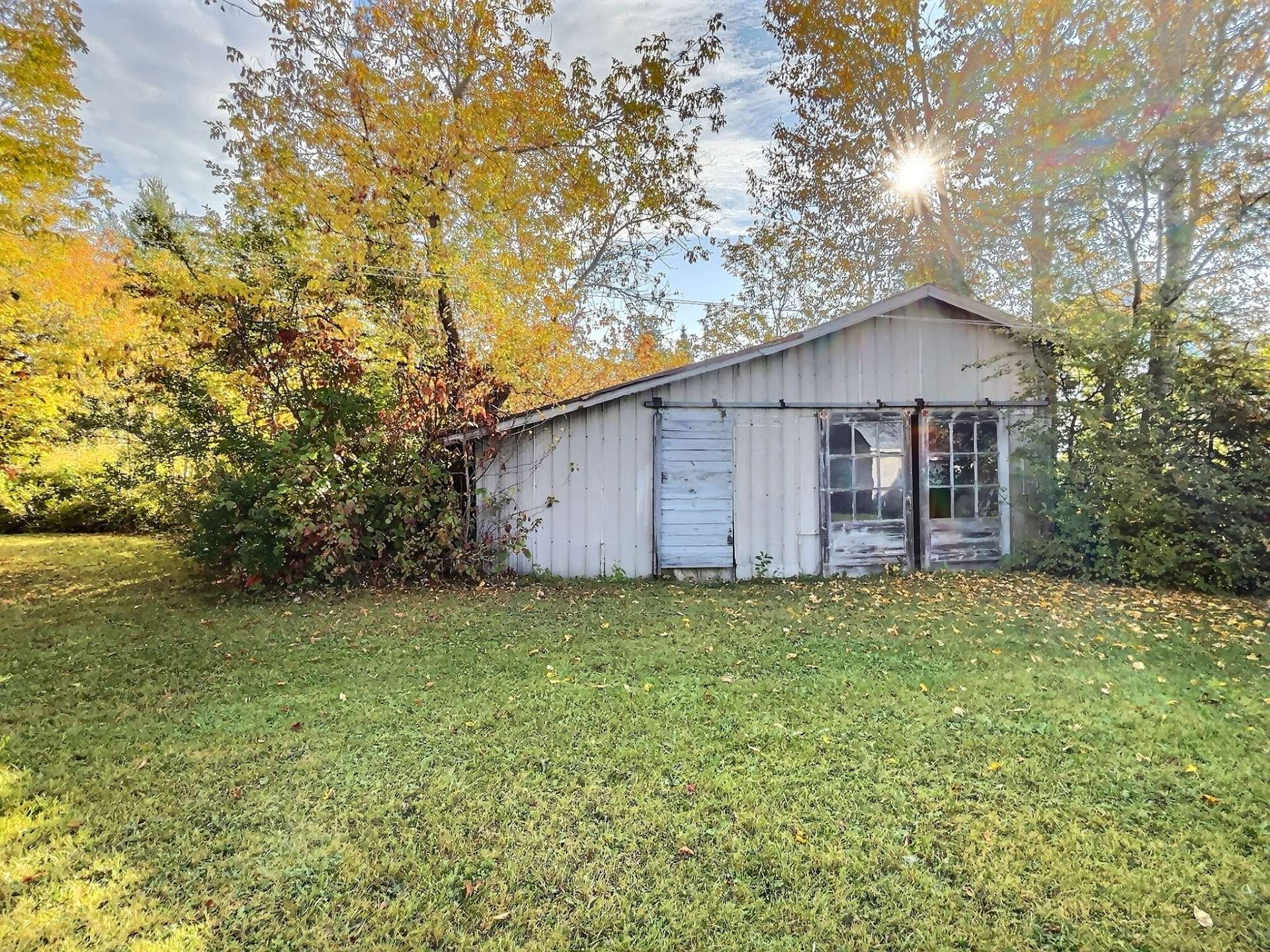
Shed
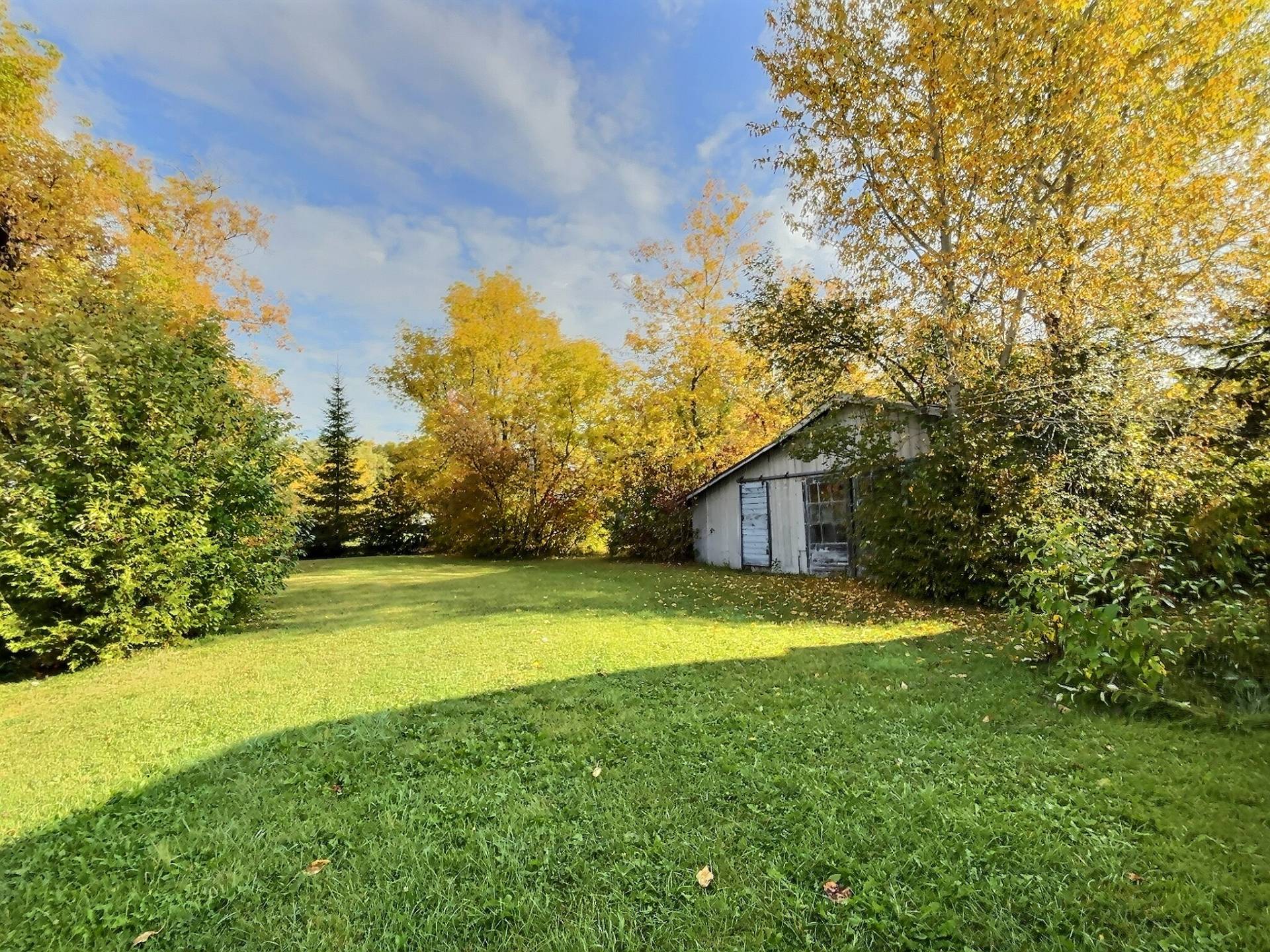
Backyard
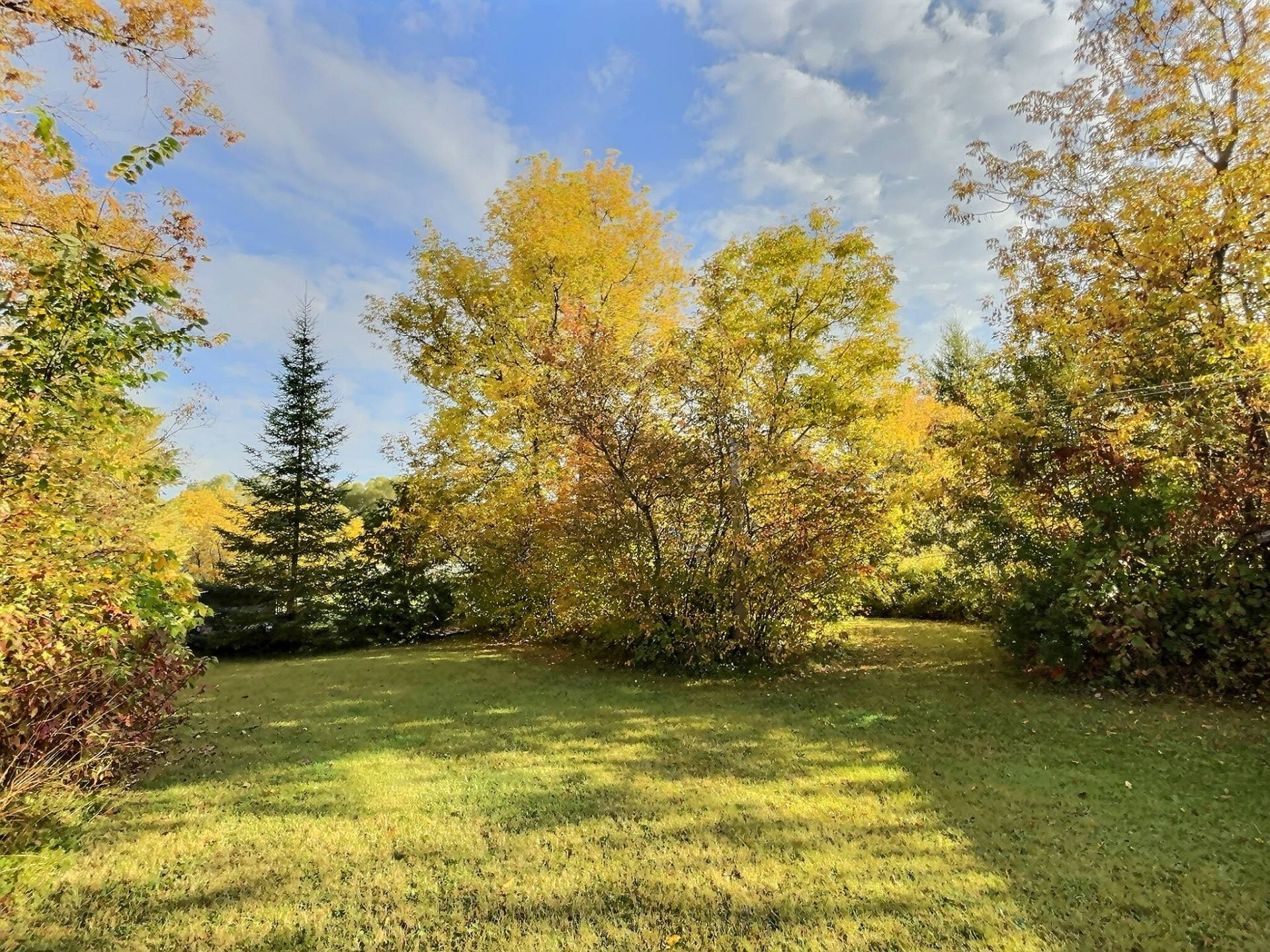
Backyard
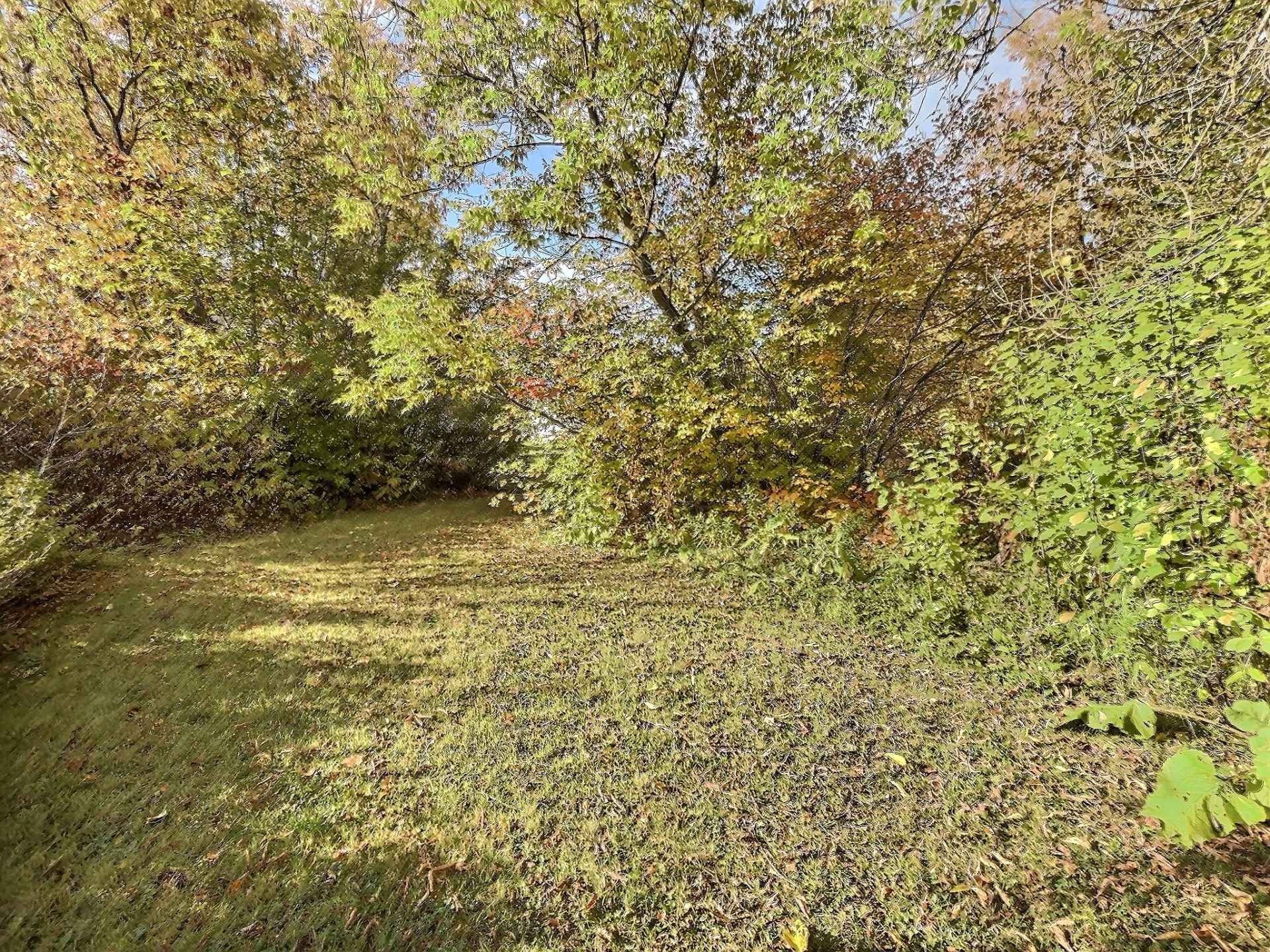
Backyard
|
|
Sold
Description
Inclusions: 3 bins (garbage, compost, recycling), 2 chairs and a small table on the porch, fixed light fixtures, window coverings, contents of the shed, contents of the house, bed frame in the northeast bedroom on the 2nd floor.
Exclusions : Mirror and map in the laundry room, small white table in the basement, freezer, wooden sled in the basement, brick-and-plank bookshelf in the southeast bedroom on the 2nd floor, all furniture in the northeast bedroom on the 2nd floor, fur coat.
| BUILDING | |
|---|---|
| Type | Two or more storey |
| Style | Detached |
| Dimensions | 12.75x11.83 M |
| Lot Size | 913.6 MC |
| EXPENSES | |
|---|---|
| Energy cost | $ 1869 / year |
| Municipal Taxes (2025) | $ 1898 / year |
| School taxes (2025) | $ 62 / year |
|
ROOM DETAILS |
|||
|---|---|---|---|
| Room | Dimensions | Level | Flooring |
| Kitchen | 20.11 x 13.11 P | Ground Floor | Tiles |
| Living room | 13.11 x 8.8 P | Ground Floor | Floating floor |
| Bathroom | 8.8 x 6.10 P | Ground Floor | Flexible floor coverings |
| Bedroom | 11.8 x 11.2 P | Ground Floor | Flexible floor coverings |
| Laundry room | 11.2 x 11.3 P | Ground Floor | Flexible floor coverings |
| Bedroom | 14.7 x 11.3 P | 2nd Floor | Wood |
| Bedroom | 11.6 x 8.10 P | 2nd Floor | Flexible floor coverings |
| Bedroom | 11.5 x 9.4 P | 2nd Floor | Flexible floor coverings |
|
CHARACTERISTICS |
|
|---|---|
| Basement | 6 feet and over, Unfinished |
| Roofing | Asphalt shingles |
| Carport | Attached |
| Proximity | ATV trail, Bicycle path, Daycare centre, High school, Park - green area, Snowmobile trail |
| Zoning | Commercial, Residential |
| Heating system | Electric baseboard units |
| Heating energy | Electricity |
| Topography | Flat |
| Parking | In carport, Outdoor |
| Landscaping | Land / Yard lined with hedges |
| Sewage system | Municipal sewer |
| Water supply | Municipality |
| Cupboard | Wood |