11872 Av. Brunet, Montréal (Montréal-Nord), QC H1G5G4 $759,000
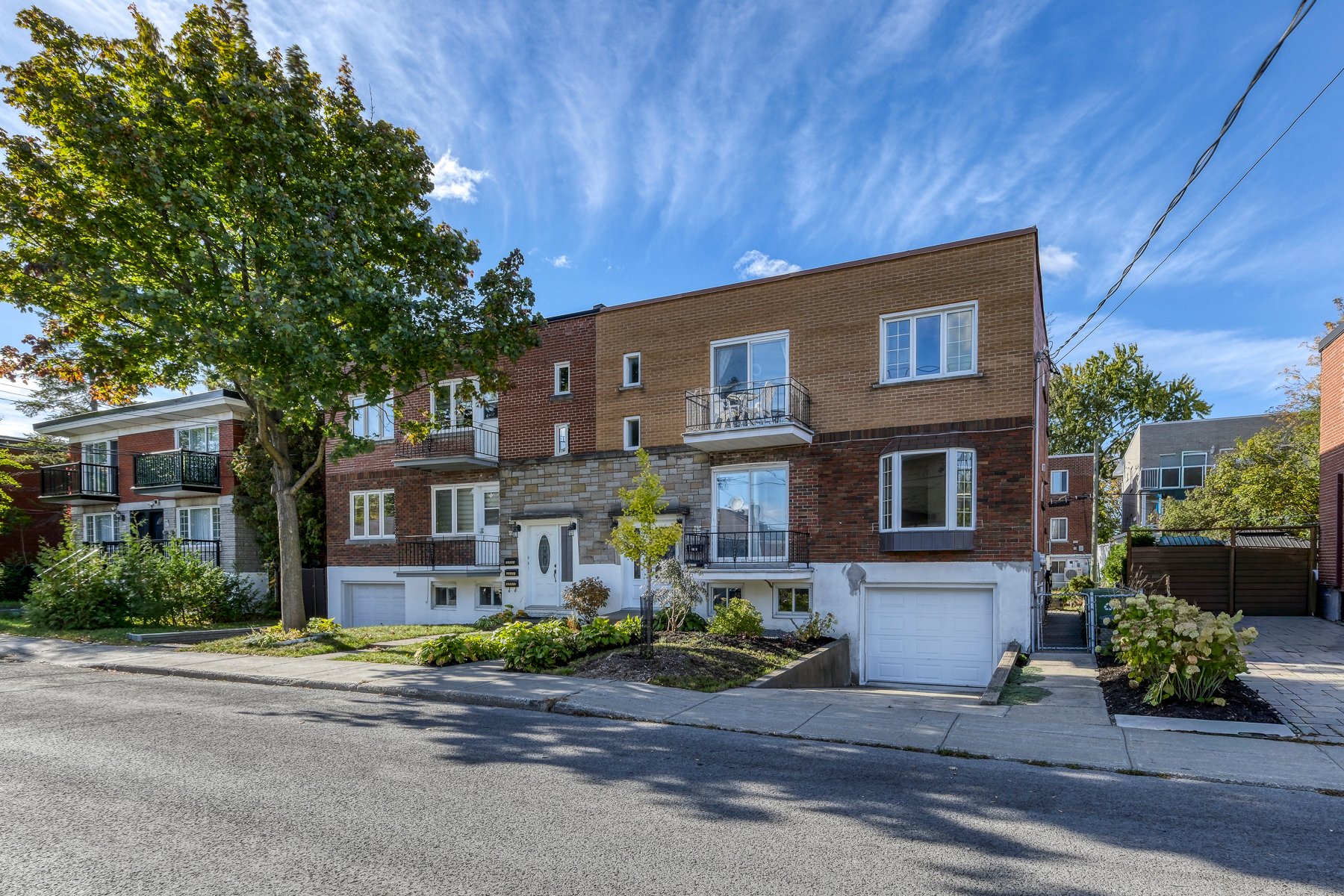
Frontage
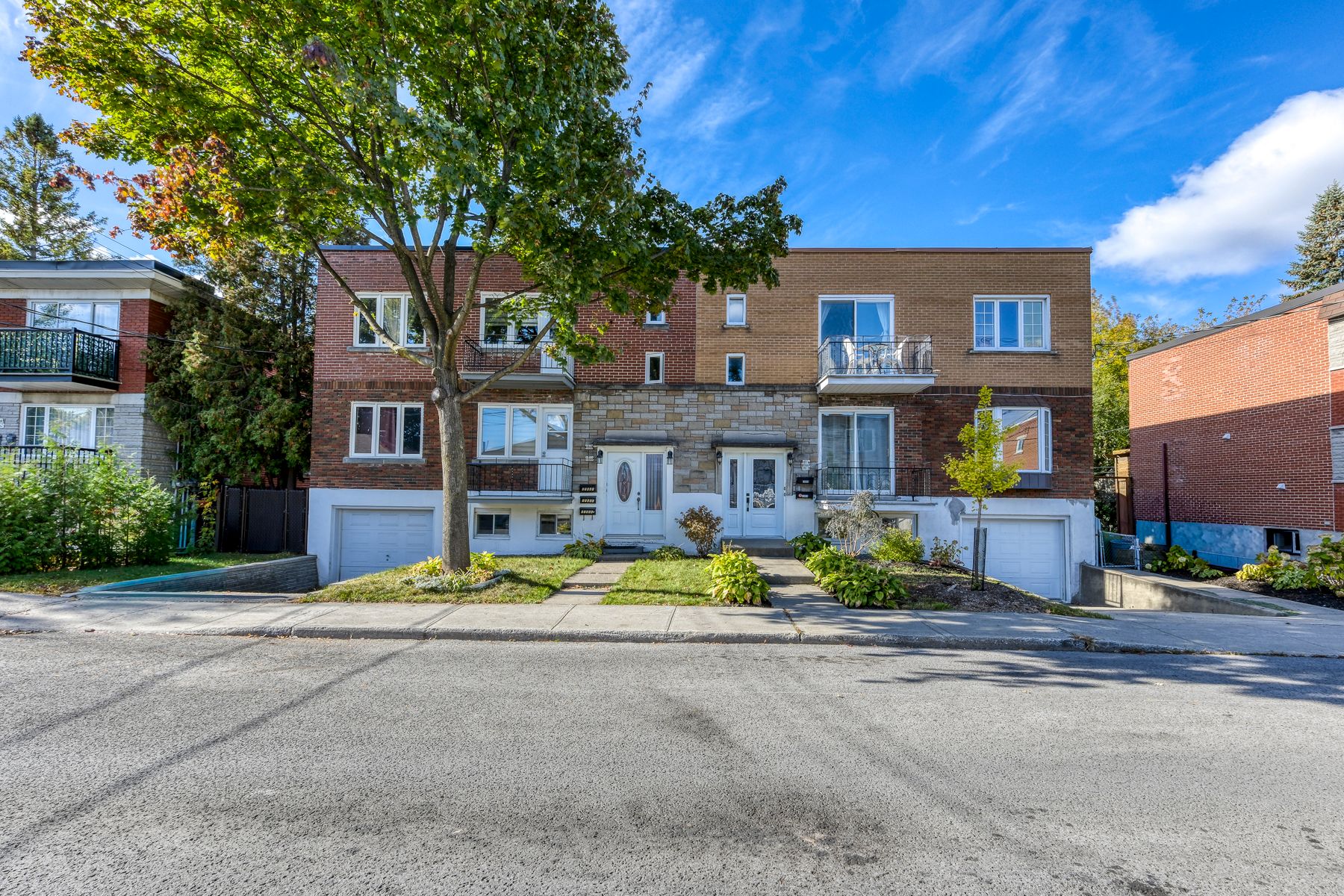
Frontage
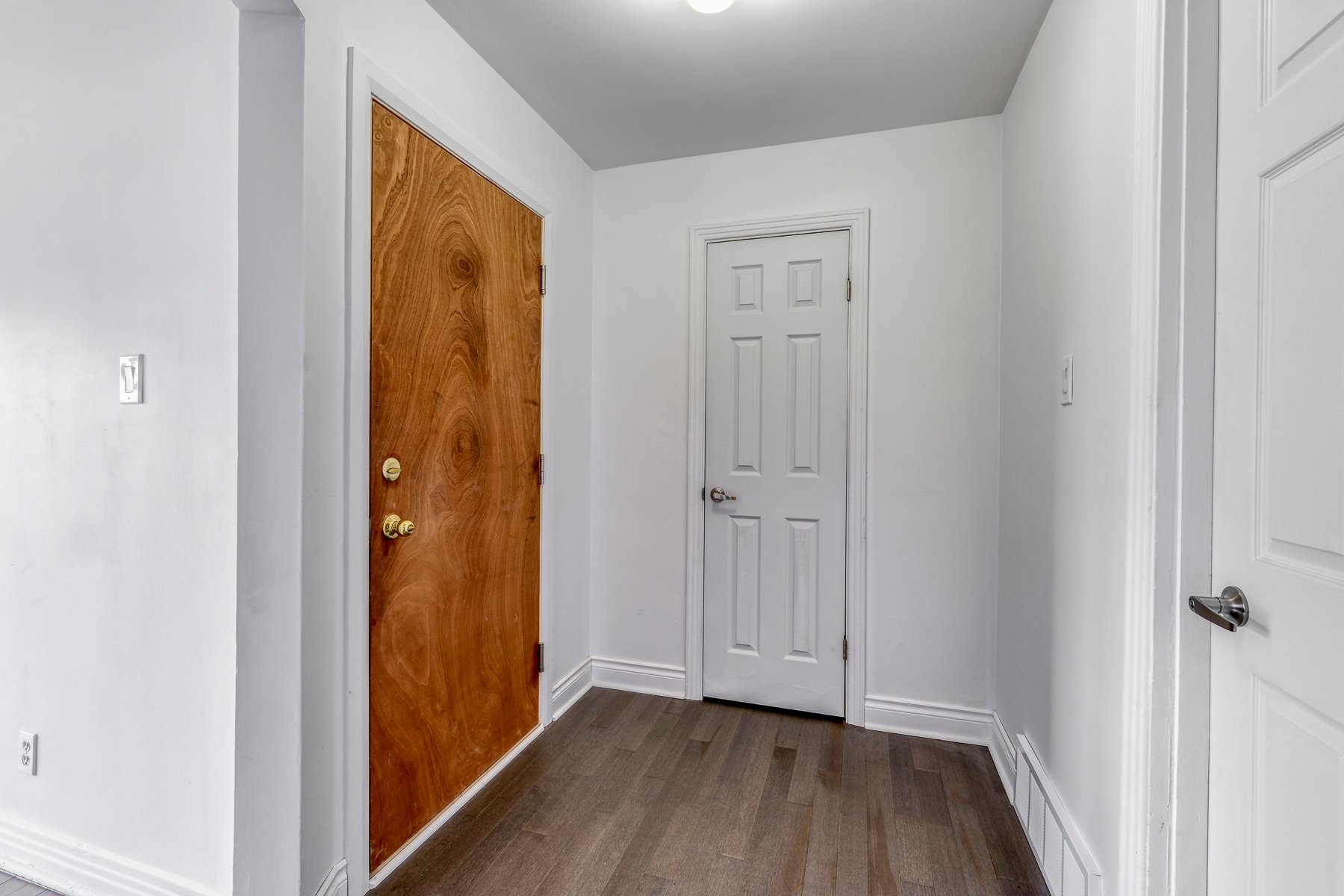
Hallway
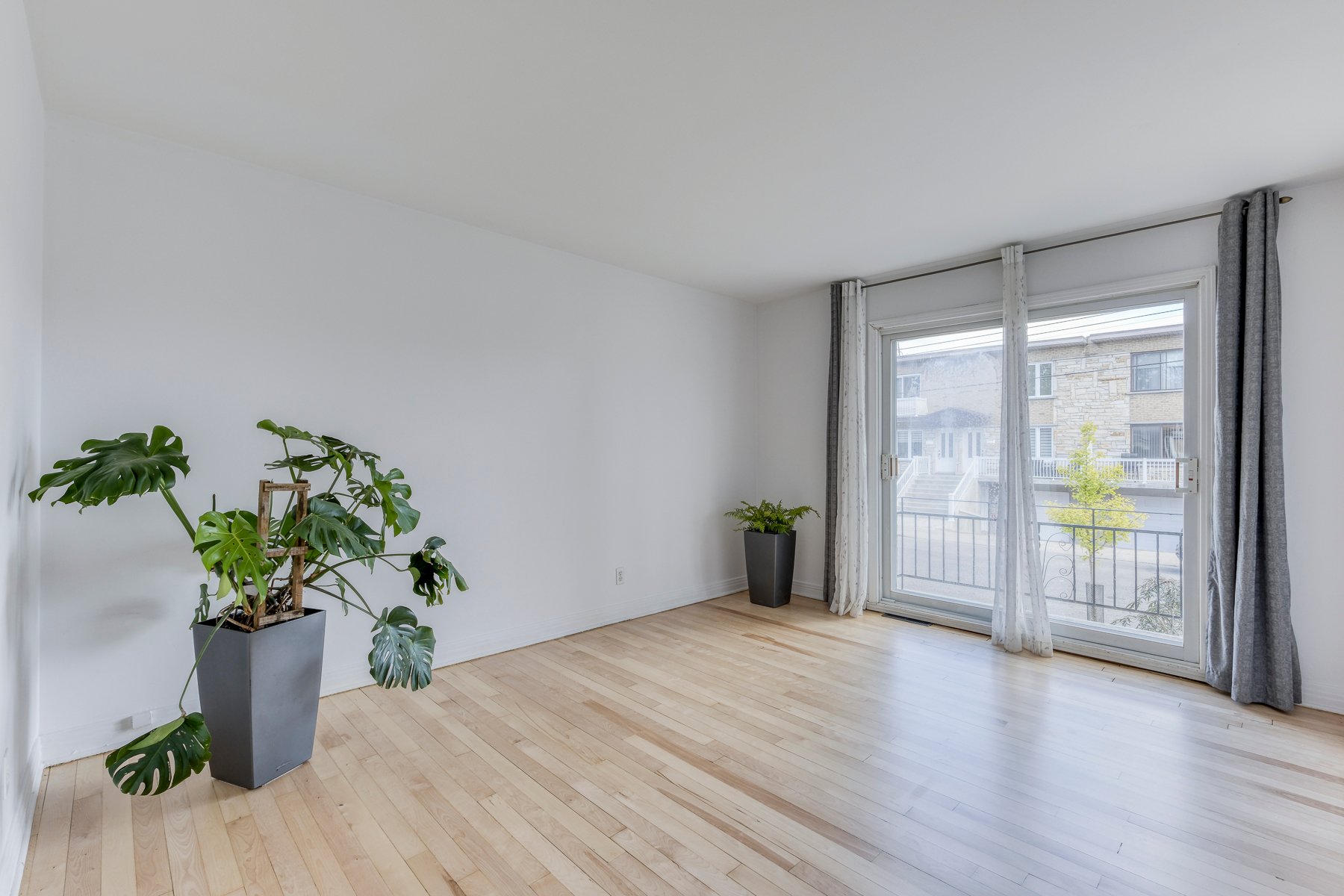
Living room
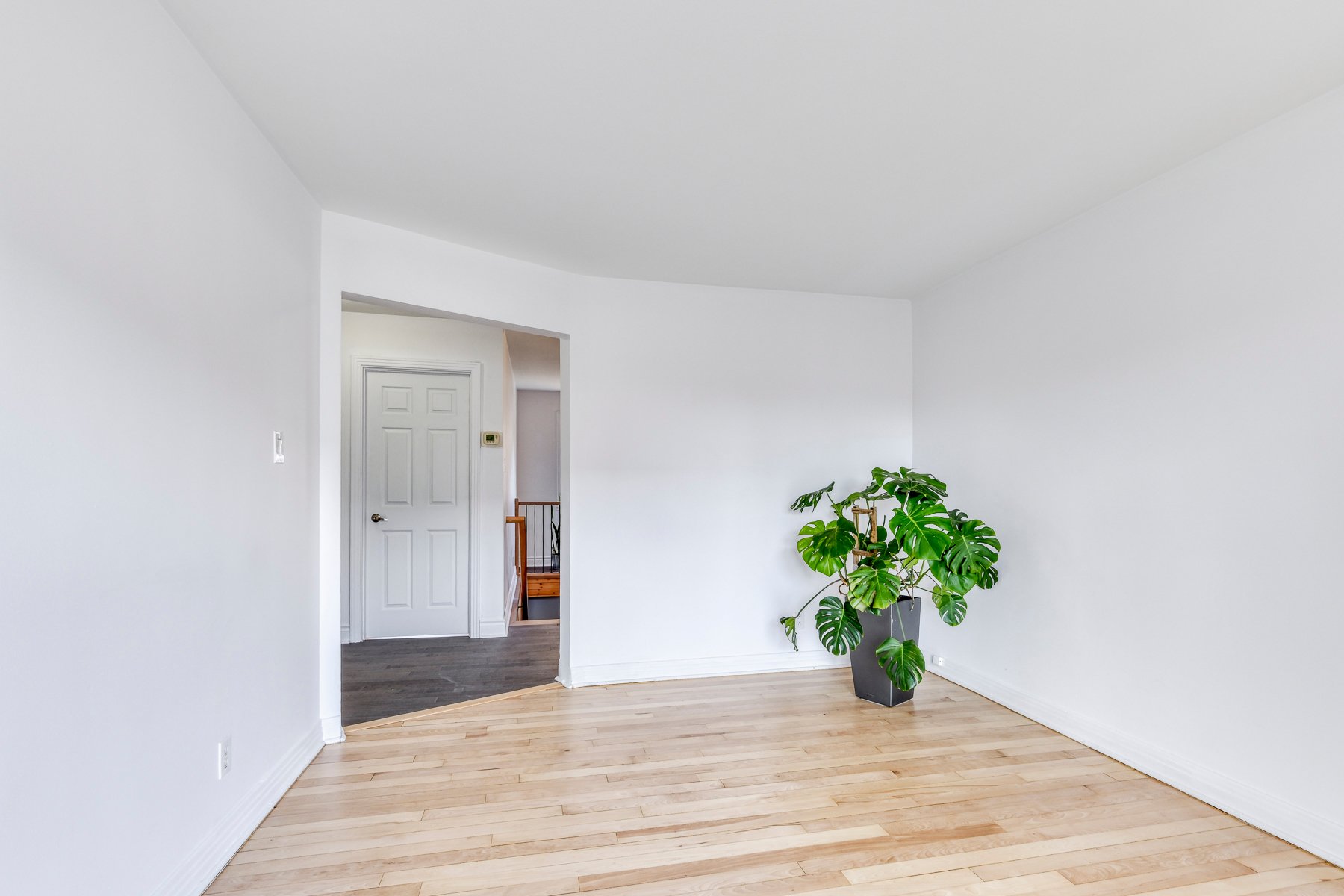
Living room
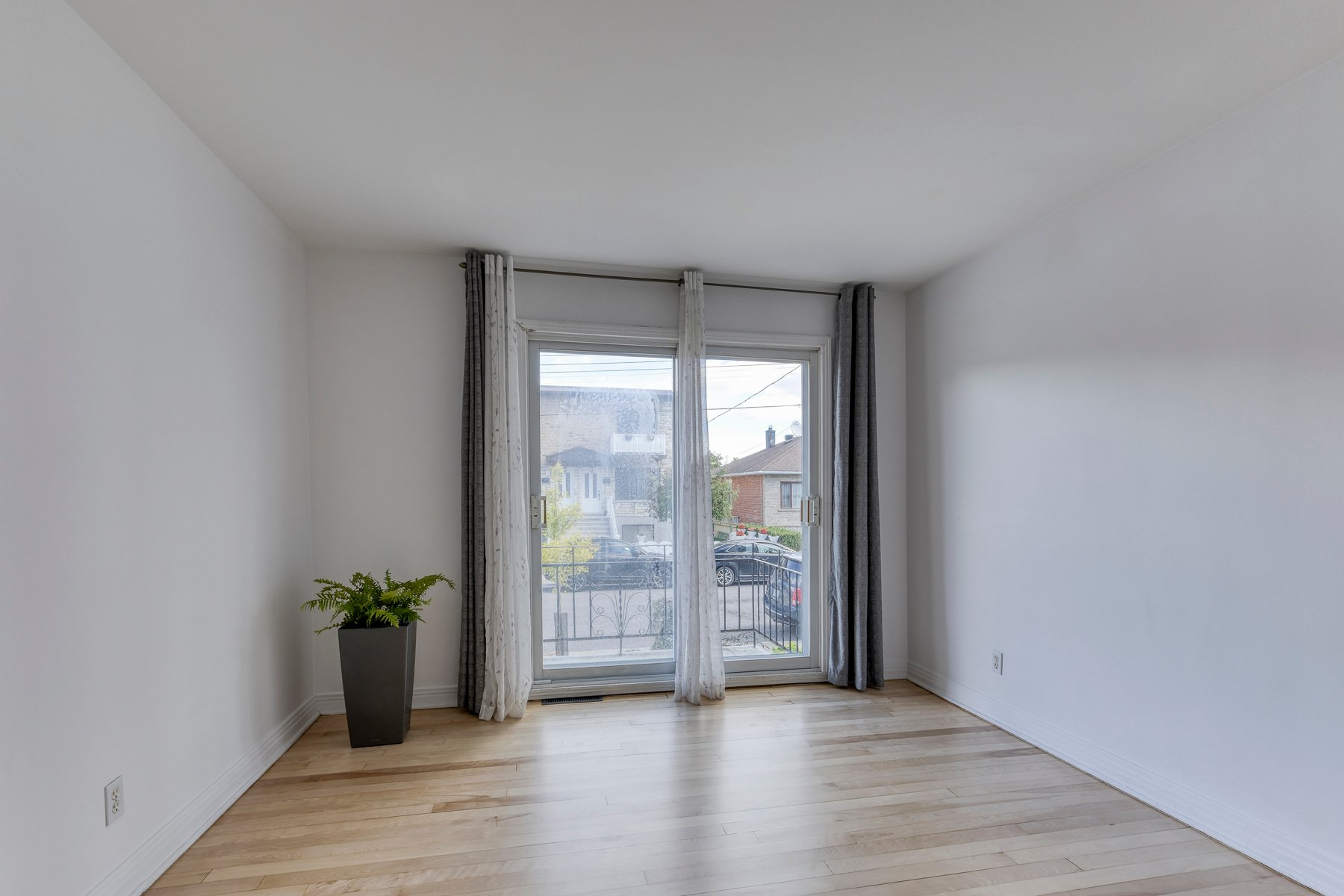
Living room
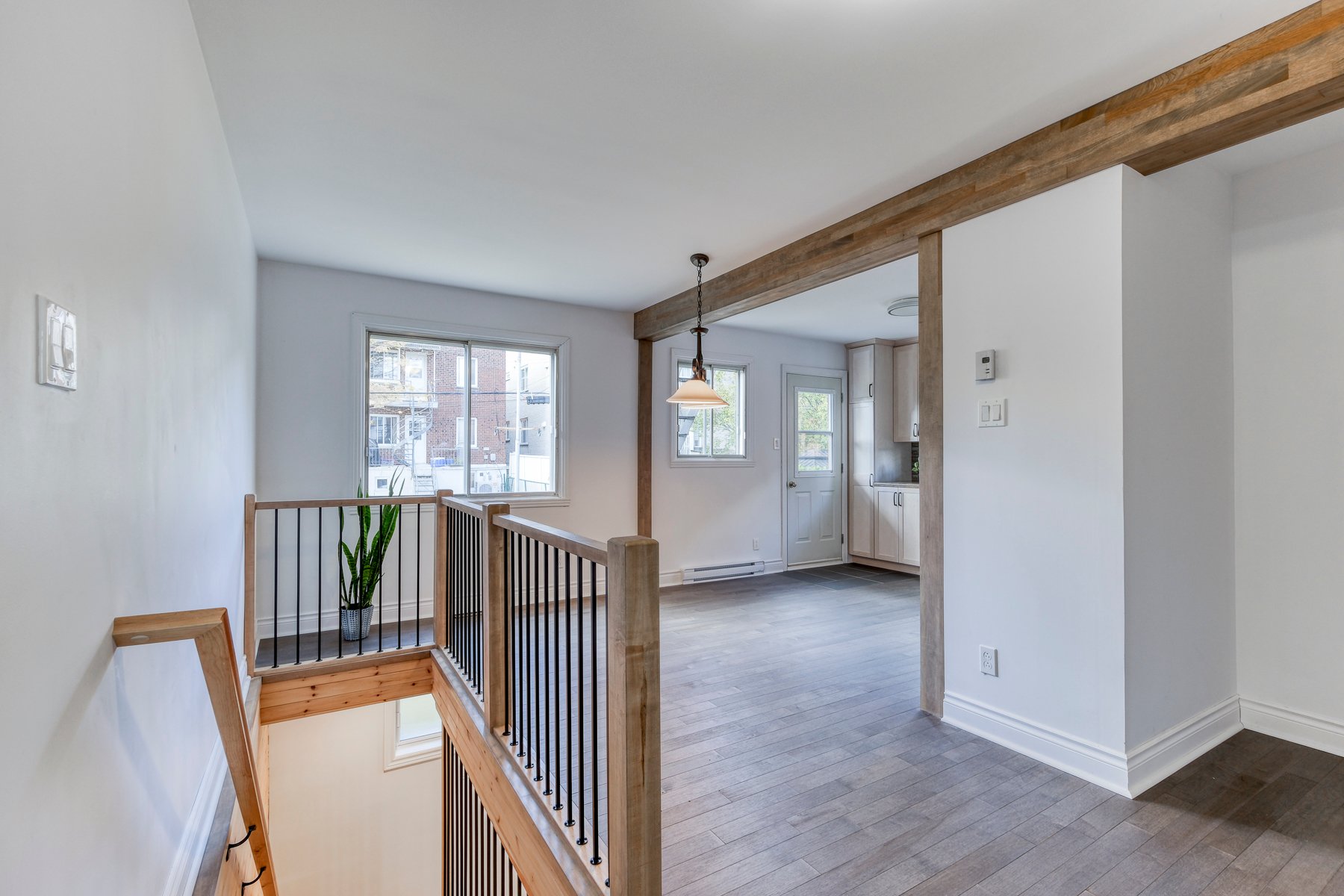
Dining room
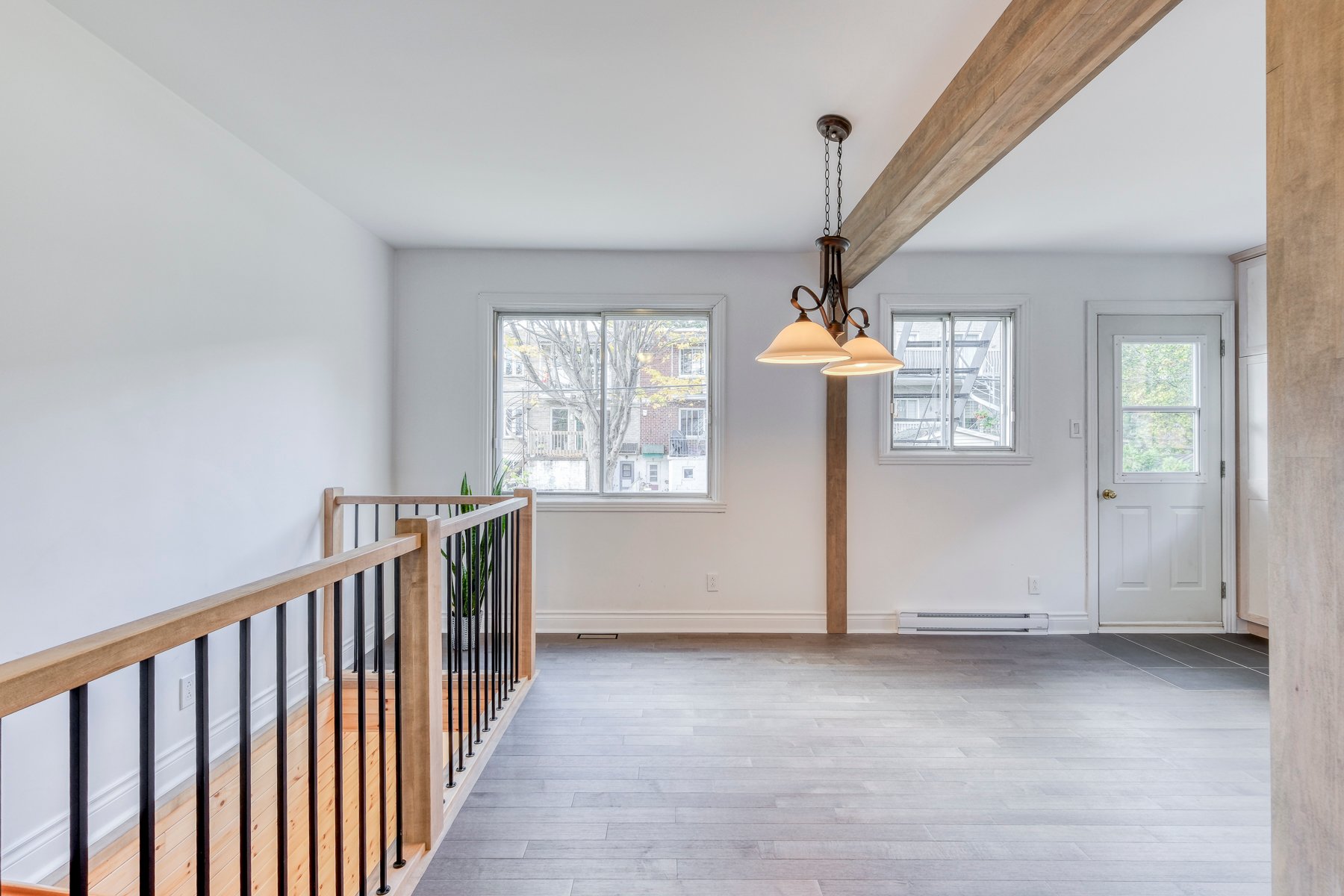
Dining room
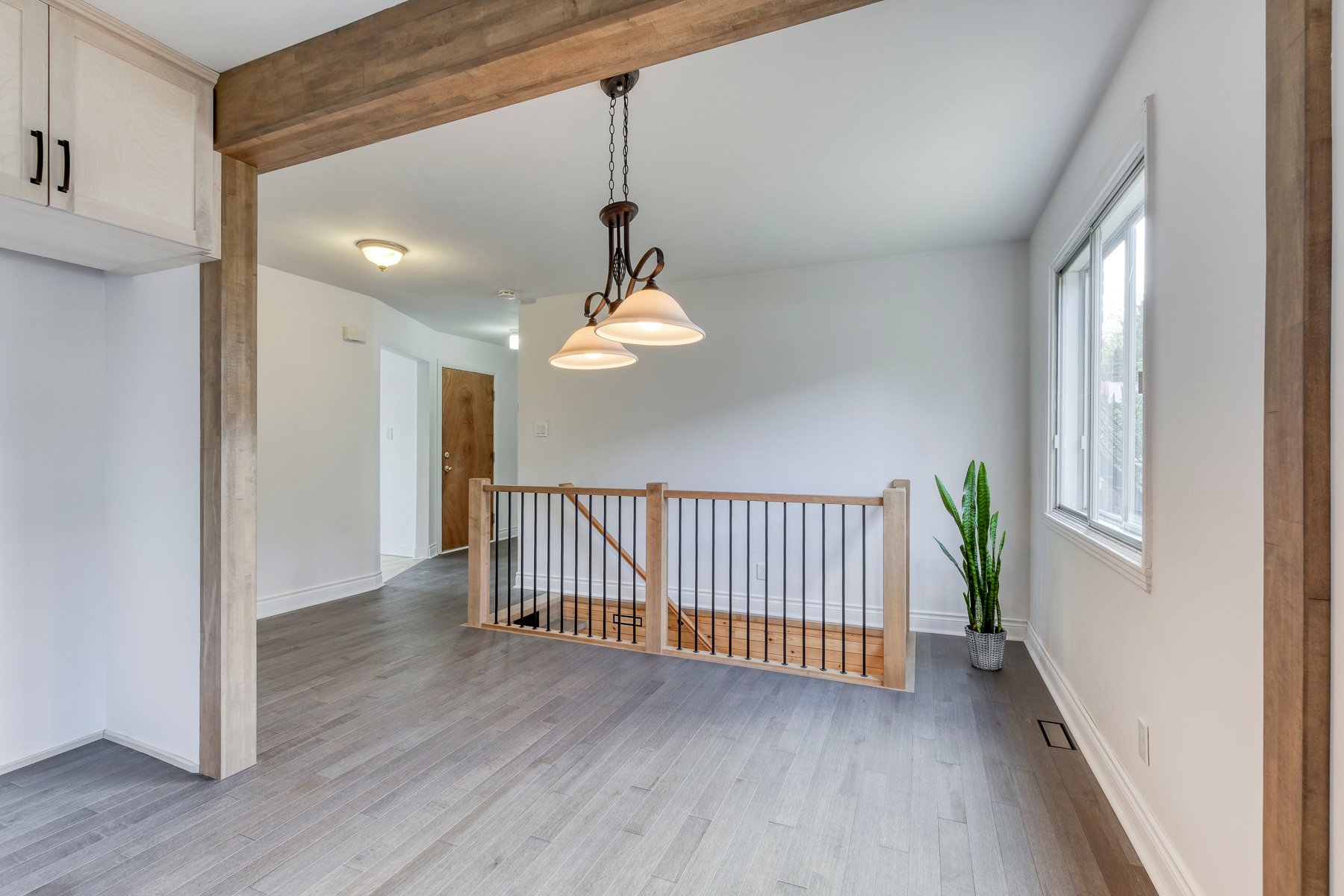
Dining room
|
|
Description
Beautifully maintained duplex on a quiet Montréal-Nord street near parks, schools, and all amenities. The main floor with finished basement offers 3 bedrooms, 2 baths, a family room, laundry, backyard access, and an integrated garage, vacant and ready to move in. The upper unit (2 bedrooms) is rented to stable tenants. Major updates 2022--2025: drain, structure, insulation, kitchen, bathrooms, and floors. Solid, bright, and profitable property, ideal for investors or owner-occupants.
Discover this duplex that has been carefully renovated over
the years, located on a quiet street in Montréal-Nord,
close to schools, parks, public services, and main
roadways. This semi-detached property stands out for its
versatile layout, spacious design, and the high-quality
upgrades carried out with care and professionalism.
The main floor, combined with a fully finished basement,
offers a large three-bedroom, two-bathroom unit, ideal for
a family or an owner-occupant seeking both comfort and
profitability.
It features a generous family room, a separate laundry
area, direct access to the backyard, and an integrated
garage. This unit is currently vacant and ready for
occupancy.
The upper unit, rented to stable tenants, includes two
bedrooms, a bright living room, and a functional kitchen,
all well maintained over the years.
Major Work and Improvements
2022
* Complete repair and reinforcement of the staircase and
its supporting structure
* Improved soundproofing with blown cellulose insulation
between both units
2023
* Opening of the kitchen wall and modification of the
load-bearing wall
* Full replacement of the main drain and drainage column
(from the first-floor ceiling down to the foundation exit)
* Installation of new floating floors in the basement
* Thermal insulation with sprayed urethane on basement
exterior walls (except the garage, insulated by previous
owners)
* Installation of two backwater valves (garage and basement)
2024
* New hardwood flooring in the kitchen and hallway on the
main floor
* Complete renovation of the main-floor kitchen and
basement bathroom/laundry area
* Addition of heated flooring in the basement bathroom
2025
* Sanding and refinishing of hardwood floors on the main
floor (three rooms)
These improvements provide excellent structural integrity,
enhanced comfort, and long-term peace of mind for the next
owner. With its balanced dimensions, natural light,
integrated garage, and strong rental potential, this duplex
offers the perfect balance between quality of life and
investment value.
Whether you're an investor looking for a worry-free
property or an owner-occupant seeking a well-maintained
home with additional income, this property represents a
solid and lasting value in a steadily evolving neighborhood.
the years, located on a quiet street in Montréal-Nord,
close to schools, parks, public services, and main
roadways. This semi-detached property stands out for its
versatile layout, spacious design, and the high-quality
upgrades carried out with care and professionalism.
The main floor, combined with a fully finished basement,
offers a large three-bedroom, two-bathroom unit, ideal for
a family or an owner-occupant seeking both comfort and
profitability.
It features a generous family room, a separate laundry
area, direct access to the backyard, and an integrated
garage. This unit is currently vacant and ready for
occupancy.
The upper unit, rented to stable tenants, includes two
bedrooms, a bright living room, and a functional kitchen,
all well maintained over the years.
Major Work and Improvements
2022
* Complete repair and reinforcement of the staircase and
its supporting structure
* Improved soundproofing with blown cellulose insulation
between both units
2023
* Opening of the kitchen wall and modification of the
load-bearing wall
* Full replacement of the main drain and drainage column
(from the first-floor ceiling down to the foundation exit)
* Installation of new floating floors in the basement
* Thermal insulation with sprayed urethane on basement
exterior walls (except the garage, insulated by previous
owners)
* Installation of two backwater valves (garage and basement)
2024
* New hardwood flooring in the kitchen and hallway on the
main floor
* Complete renovation of the main-floor kitchen and
basement bathroom/laundry area
* Addition of heated flooring in the basement bathroom
2025
* Sanding and refinishing of hardwood floors on the main
floor (three rooms)
These improvements provide excellent structural integrity,
enhanced comfort, and long-term peace of mind for the next
owner. With its balanced dimensions, natural light,
integrated garage, and strong rental potential, this duplex
offers the perfect balance between quality of life and
investment value.
Whether you're an investor looking for a worry-free
property or an owner-occupant seeking a well-maintained
home with additional income, this property represents a
solid and lasting value in a steadily evolving neighborhood.
Inclusions:
Exclusions : All tenants' personal belongings
| BUILDING | |
|---|---|
| Type | Duplex |
| Style | Semi-detached |
| Dimensions | 32x31 P |
| Lot Size | 3299 PC |
| EXPENSES | |
|---|---|
| Energy cost | $ 2890 / year |
| Municipal Taxes (2025) | $ 3631 / year |
| School taxes (2025) | $ 407 / year |
|
ROOM DETAILS |
|||
|---|---|---|---|
| Room | Dimensions | Level | Flooring |
| Primary bedroom | 14.0 x 10.5 P | Ground Floor | Wood |
| Dining room | 12.0 x 9.0 P | 2nd Floor | Wood |
| Bedroom | 12.0 x 9.0 P | Ground Floor | Wood |
| Kitchen | 12.0 x 10.0 P | 2nd Floor | Floating floor |
| Living room | 14.0 x 11.0 P | Ground Floor | Wood |
| Bathroom | 7.0 x 5.0 P | 2nd Floor | Ceramic tiles |
| Other | 16.9 x 10.8 P | Ground Floor | Wood |
| Living room | 14.0 x 11.0 P | 2nd Floor | Wood |
| Bathroom | 7.0 x 5.0 P | Ground Floor | Ceramic tiles |
| Primary bedroom | 14.0 x 10.0 P | 2nd Floor | Wood |
| Bedroom | 12.6 x 10.10 P | Basement | Floating floor |
| Bedroom | 12.0 x 9.0 P | 2nd Floor | Wood |
| Bathroom | 9.0 x 5.0 P | Basement | Ceramic tiles |
| Laundry room | 9.0 x 5.0 P | Basement | Ceramic tiles |
| Family room | 11.0 x 8.0 P | Basement | Floating floor |
| Other | 30.0 x 9.9 P | Basement | Concrete |
|
CHARACTERISTICS |
|
|---|---|
| Basement | 6 feet and over, Finished basement |
| Heating system | Air circulation |
| Driveway | Asphalt |
| Roofing | Asphalt and gravel |
| Garage | Attached |
| Equipment available | Central air conditioning |
| Heating energy | Electricity |
| Parking | Garage, Outdoor |
| Sewage system | Municipal sewer |
| Water supply | Municipality |
| Foundation | Poured concrete |
| Zoning | Residential |