120 Rue du Pavillon, Gatineau (Aylmer), QC J9H0C8 $499,900
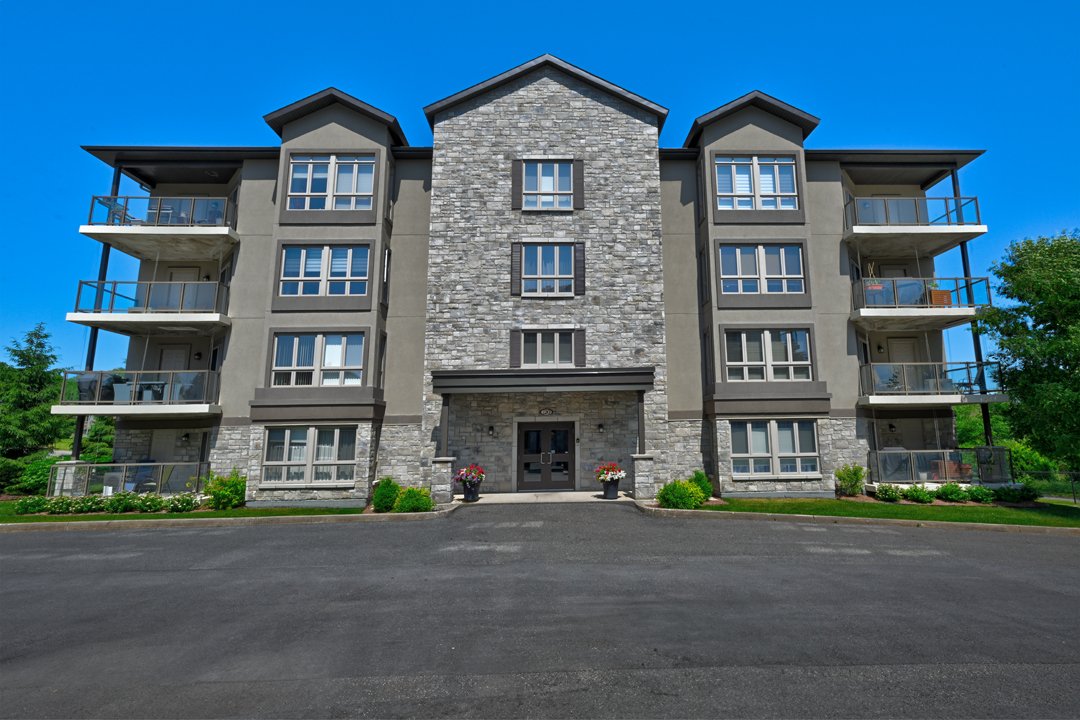
Frontage
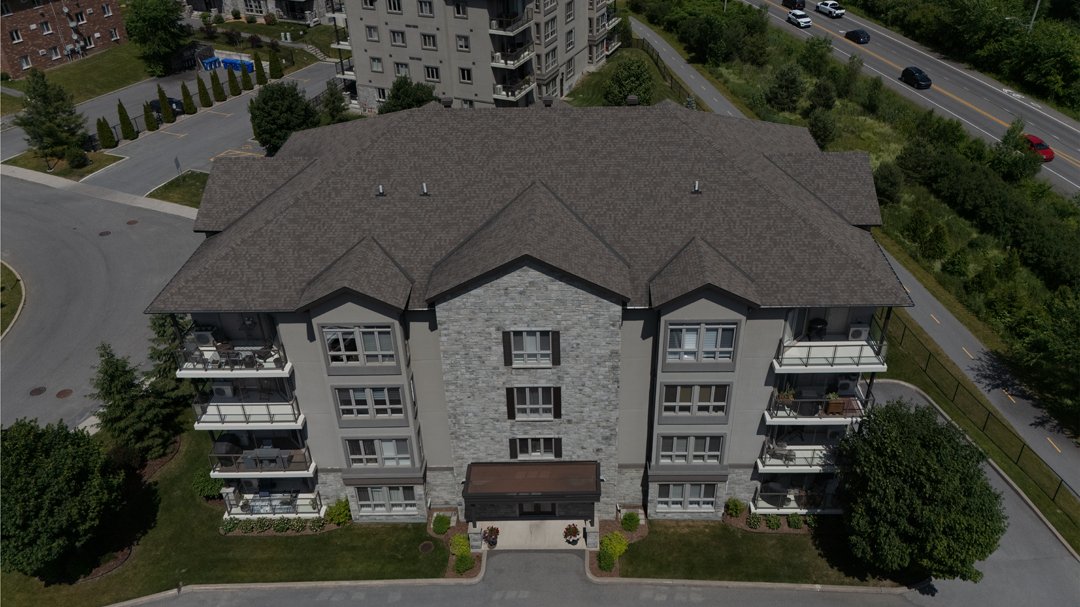
Aerial photo
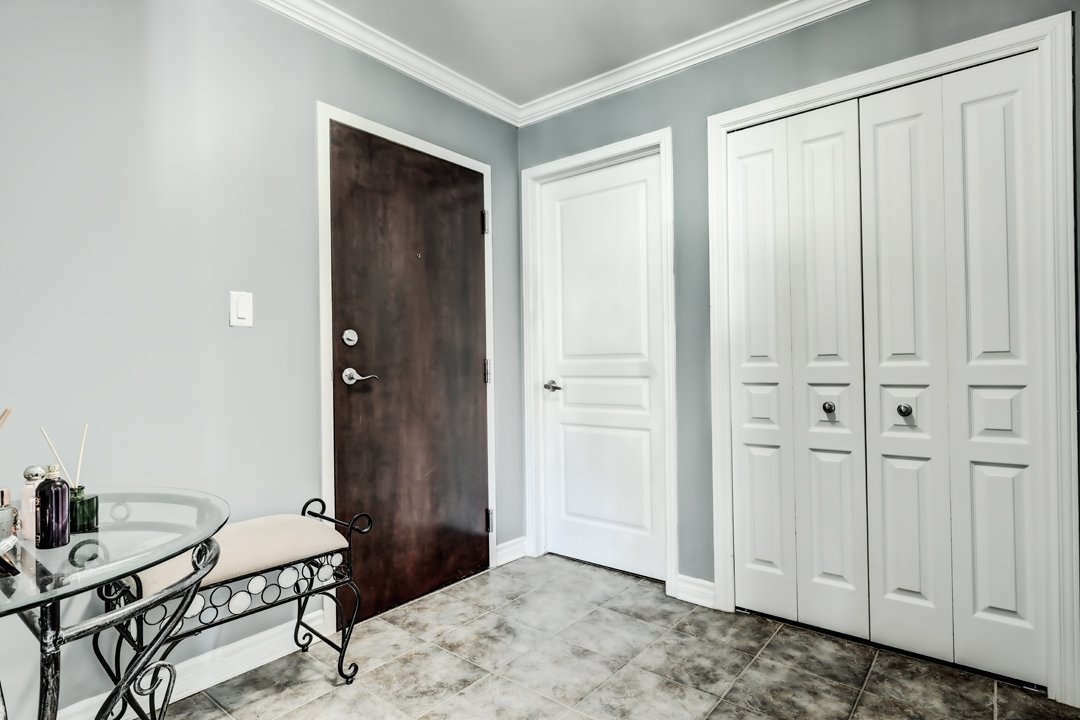
Hallway
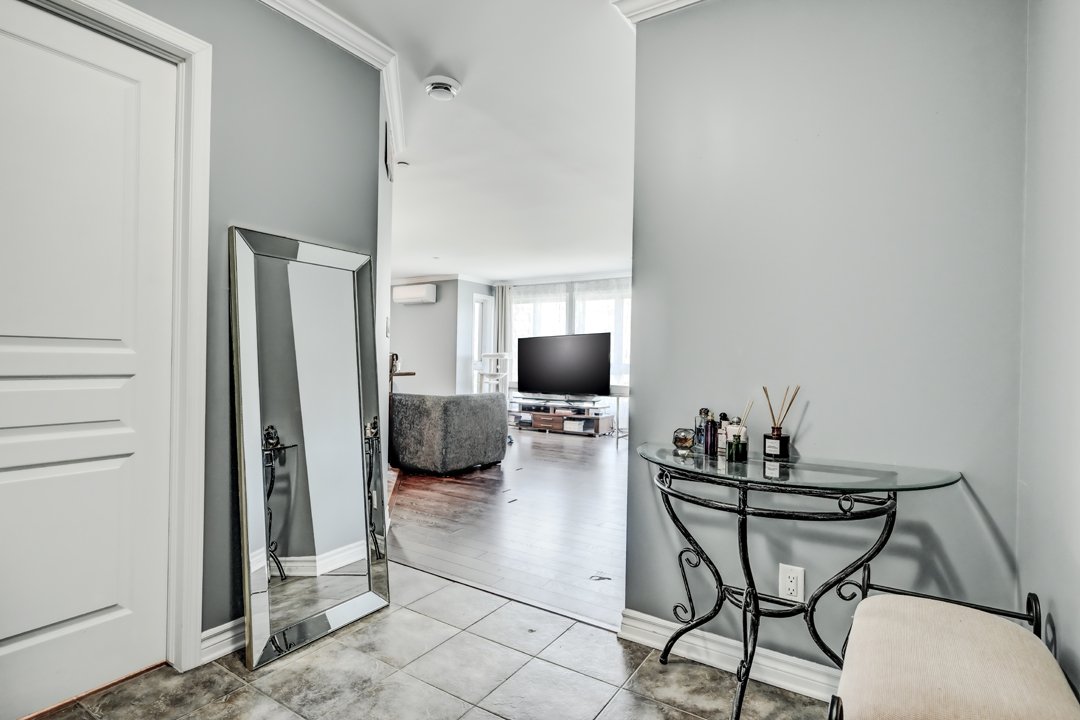
Hallway
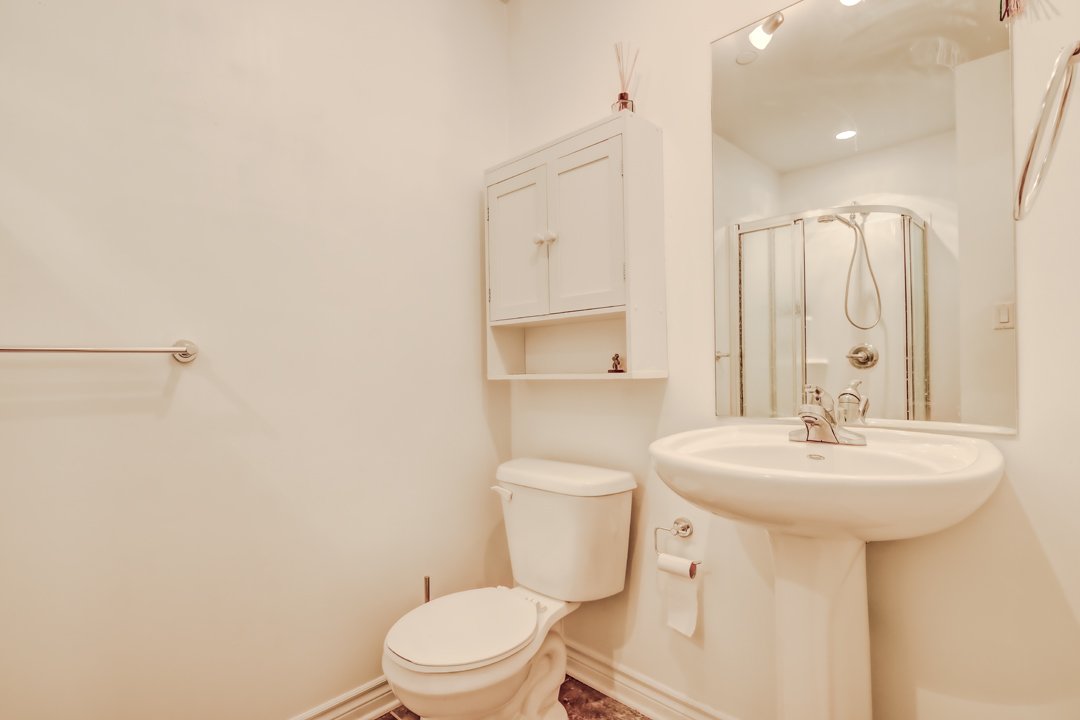
Bathroom
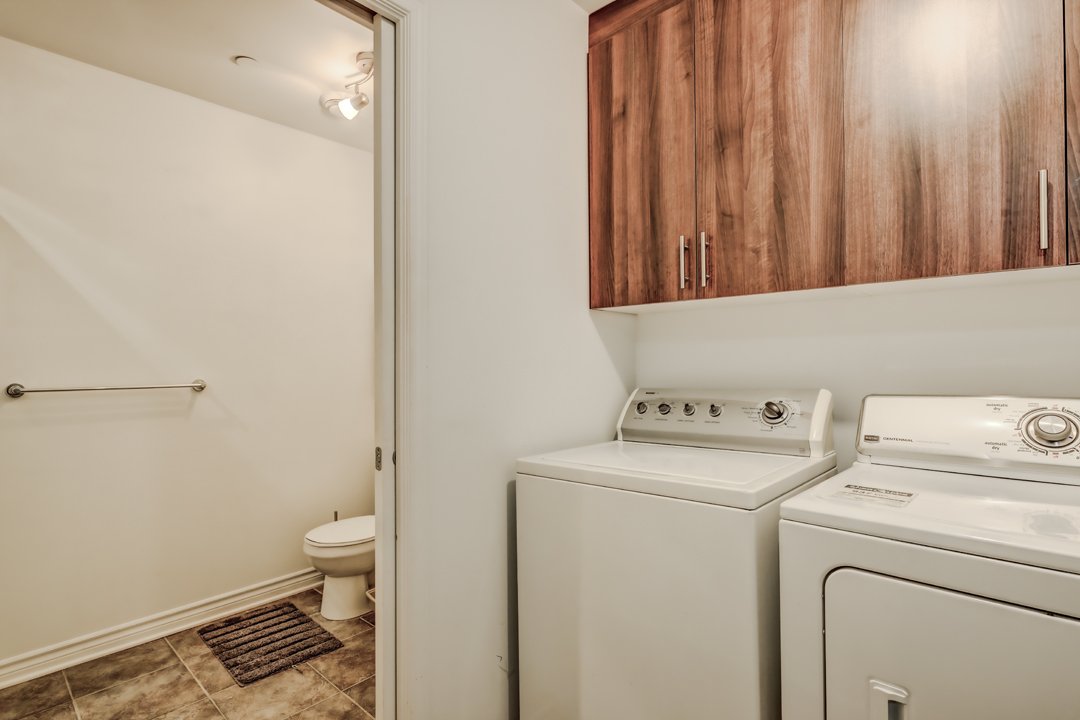
Laundry room
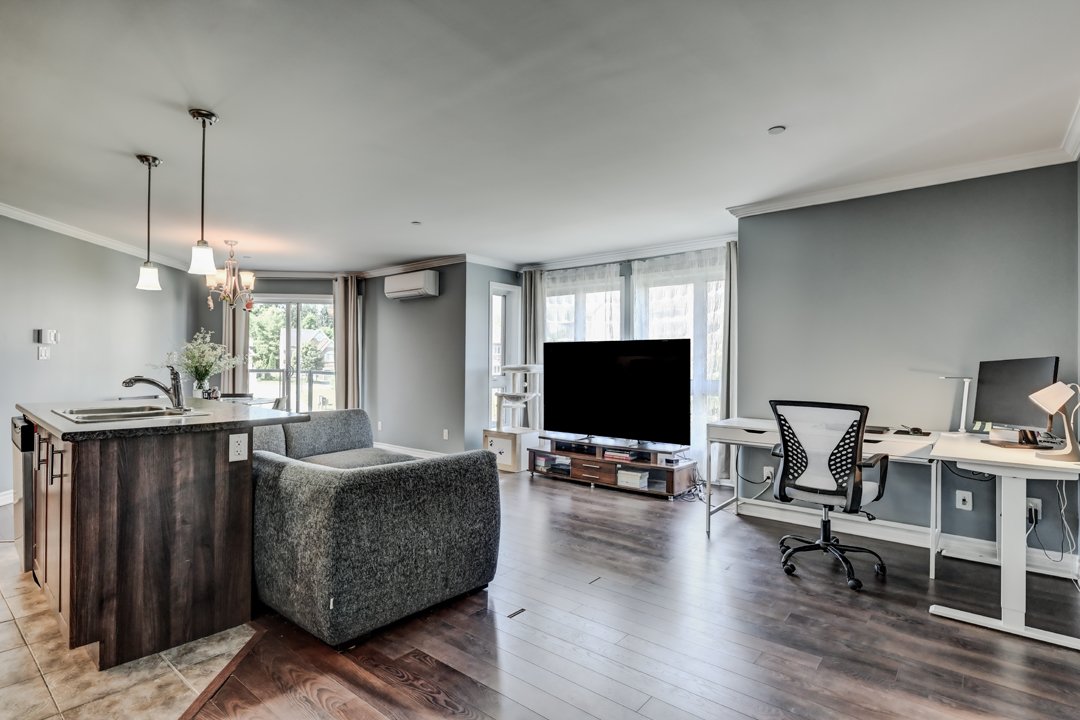
Overall View
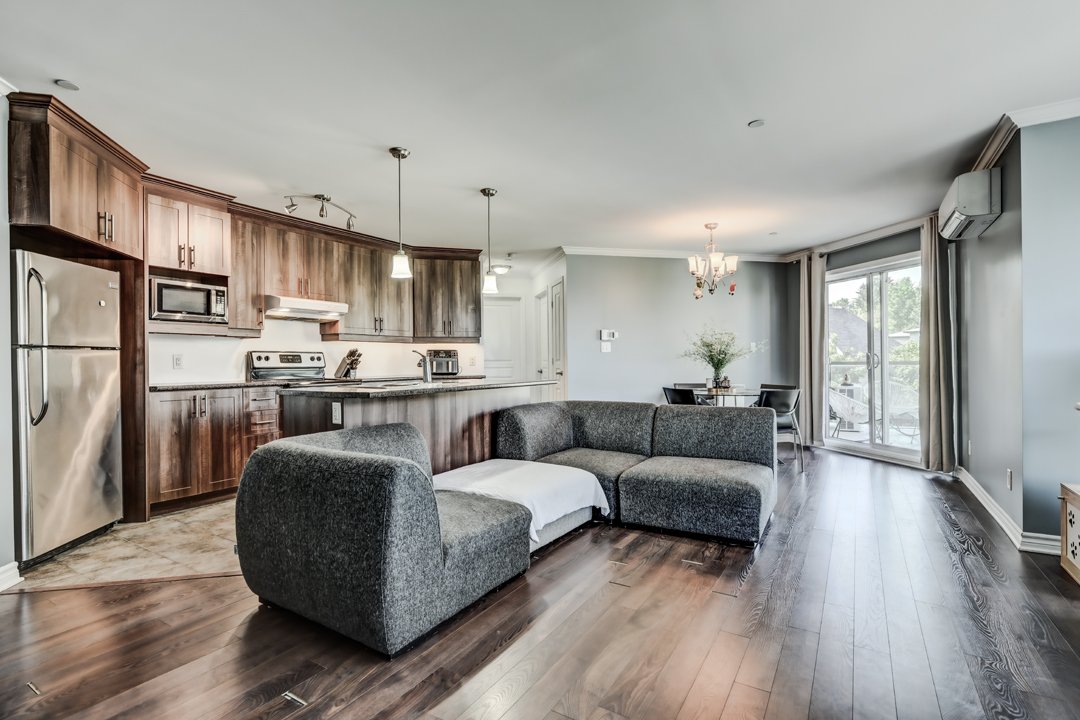
Kitchen
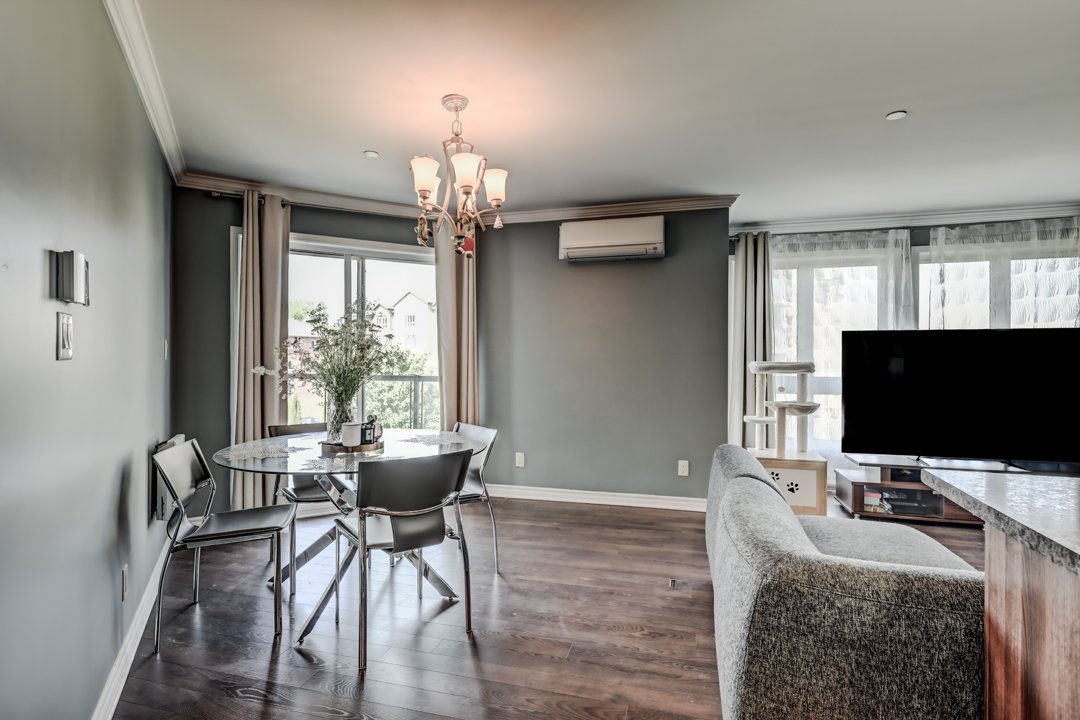
Dining room
|
|
Description
2 bedroom condo, located on the 3rd floor. Open concept with kitchen island. Laminate floor and quality ceramic. Walk-in closet and bathroom in the master bedroom. Only minutes from Ottawa
Inclusions: stove, refrigerator, dishwasher, washer and dryer, air conditioning and heated indoor parking
Exclusions : Hot water tank
| BUILDING | |
|---|---|
| Type | Apartment |
| Style | Detached |
| Dimensions | 0x0 |
| Lot Size | 1368.6 PC |
| EXPENSES | |
|---|---|
| Co-ownership fees | $ 4404 / year |
| Municipal Taxes (2025) | $ 3762 / year |
| School taxes (2025) | $ 319 / year |
|
ROOM DETAILS |
|||
|---|---|---|---|
| Room | Dimensions | Level | Flooring |
| Storage | 6.0 x 8.0 P | 3rd Floor | Ceramic tiles |
| Laundry room | 6.0 x 5.6 P | 3rd Floor | Ceramic tiles |
| Bathroom | 5.2 x 9.0 P | 3rd Floor | Ceramic tiles |
| Kitchen | 8.0 x 15.0 P | 3rd Floor | Ceramic tiles |
| Living room | 11.0 x 16.0 P | 3rd Floor | Floating floor |
| Dining room | 11.0 x 12.0 P | 3rd Floor | Floating floor |
| Bedroom | 10.0 x 13.10 P | 3rd Floor | Floating floor |
| Primary bedroom | 15.0 x 10.7 P | 3rd Floor | Floating floor |
| Bathroom | 8.6 x 10.4 P | 3rd Floor | Ceramic tiles |
|
CHARACTERISTICS |
|
|---|---|
| Driveway | Asphalt |
| Roofing | Asphalt shingles |
| Proximity | Bicycle path, Elementary school, High school, Highway, Public transport |
| Window type | Crank handle |
| Heating system | Electric baseboard units |
| Heating energy | Electricity |
| Garage | Fitted |
| Topography | Flat |
| Parking | Garage |
| Sewage system | Municipal sewer |
| Water supply | Municipality |
| Windows | PVC |
| Zoning | Residential |
| Siding | Stone |
| Equipment available | Ventilation system, Wall-mounted air conditioning |