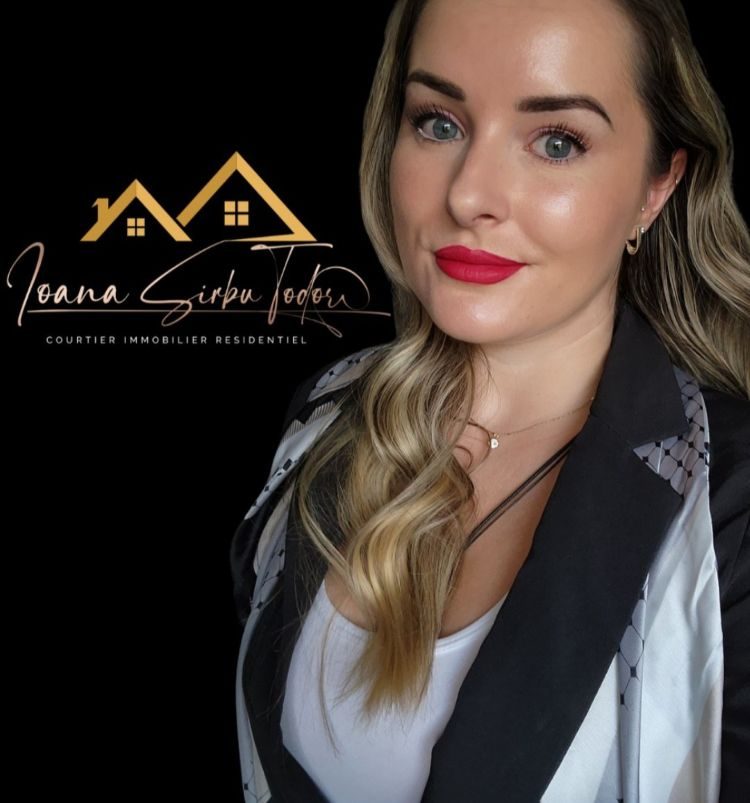2011
20
4
2
At 122 Lac in Notre-Dame-du-Nord, dinners with friends stretch late into the evening as you watch the blazing sunsets over Lake Témiscamingue. Children play freely in the vast, private backyard lined with mature hedges, while you enjoy daily life bathed in natural light from the open-concept living area with cathedral ceiling. With 4 bedrooms, 2 bathrooms, a fully finished basement and a double attached garage, this property combines space, comfort, and unforgettable views. What are you waiting for?
Buyers, please be advised that the broker, being bound by a
brokerage contract with the Seller, protects and promotes
the interests of their client. You will receive fair and
equitable treatment. You are also informed that you may be
represented by the licence holder of your choice.
| Room | Dimensions | Level | Flooring |
|---|---|---|---|
| Hallway | 15.0 x 6.0 P | Ground Floor | Ceramic tiles |
| Living room | 15.4 x 15.3 P | Ground Floor | Wood |
| Dining room | 8.0 x 14.8 P | Ground Floor | Ceramic tiles |
| Kitchen | 14.8 x 12.5 P | Ground Floor | Ceramic tiles |
| Laundry room | 6.0 x 6.8 P | Ground Floor | Ceramic tiles |
| Bathroom | 11.6 x 10.10 P | Ground Floor | Ceramic tiles |
| Primary bedroom | 11.0 x 14.11 P | Ground Floor | Wood |
| Walk-in closet | 8.7 x 6.8 P | Ground Floor | Wood |
| Bedroom | 6.8 x 9.11 P | Ground Floor | Wood |
| Hallway | 4.0 x 6.11 P | Ground Floor | Ceramic tiles |
| Playroom | 15.11 x 10.7 P | Basement | Ceramic tiles |
| Family room | 20.5 x 18.7 P | Basement | Ceramic tiles |
| Bedroom | 14.10 x 9.10 P | Basement | Ceramic tiles |
| Walk-in closet | 5.11 x 4.11 P | Basement | Ceramic tiles |
| Bedroom | 10.11 x 10.6 P | Basement | Ceramic tiles |
| Walk-in closet | 4.11 x 4.7 P | Basement | Ceramic tiles |
| Home office | 9.9 x 9.6 P | Basement | Ceramic tiles |
| Bathroom | 7.3 x 9.6 P | Basement | Ceramic tiles |
| Storage | 14.11 x 9.11 P | Basement | Ceramic tiles |
| Hallway | 14.9 x 7.9 P | Basement | Ceramic tiles |
| Included | 3 bins (garbage, compost, recycling), fixed light fixtures, dishwasher, stove, refrigerator, washer, dryer, master bedroom set, entryway storage system, electric fireplace, treadmill, living room curtain rod, central vacuum with accessories, 3 island stools, Shaw Direct satellite dish. |
|---|---|
| Excluded | Furnitures and belongings of the sellers |
| Type | Bungalow |
|---|---|
| Style | Detached |
| Dimensions | 9.87x21.45 M |
| Lot Size | 1811.5 MC |
| Energy cost | $ 2770 / year |
|---|---|
| Municipal Taxes (2025) | $ 4444 / year |
| School taxes (2025) | $ 245 / year |
| Basement | 6 feet and over, Finished basement |
|---|---|
| Driveway | Asphalt, Double width or more |
| Roofing | Asphalt shingles |
| Garage | Attached, Heated |
| Proximity | ATV trail, Bicycle path, Cross-country skiing, Daycare centre, Elementary school, High school, Park - green area, Snowmobile trail |
| Equipment available | Central vacuum cleaner system installation, Electric garage door, Ventilation system, Wall-mounted heat pump, Water softener |
| Heating system | Electric baseboard units, Space heating baseboards |
| Heating energy | Electricity |
| Topography | Flat, Sloped |
| Parking | Garage, Outdoor |
| View | Mountain, Panoramic, Water |
| Sewage system | Municipal sewer |
| Water supply | Municipality |
| Distinctive features | No neighbours in the back |
| Foundation | Poured concrete |
| Windows | PVC |
| Zoning | Residential |
| Siding | Vinyl |
122 Rue du Lac, Notre-Dame-du-Nord, QC J0Z
Loading maps...
Loading street view...
