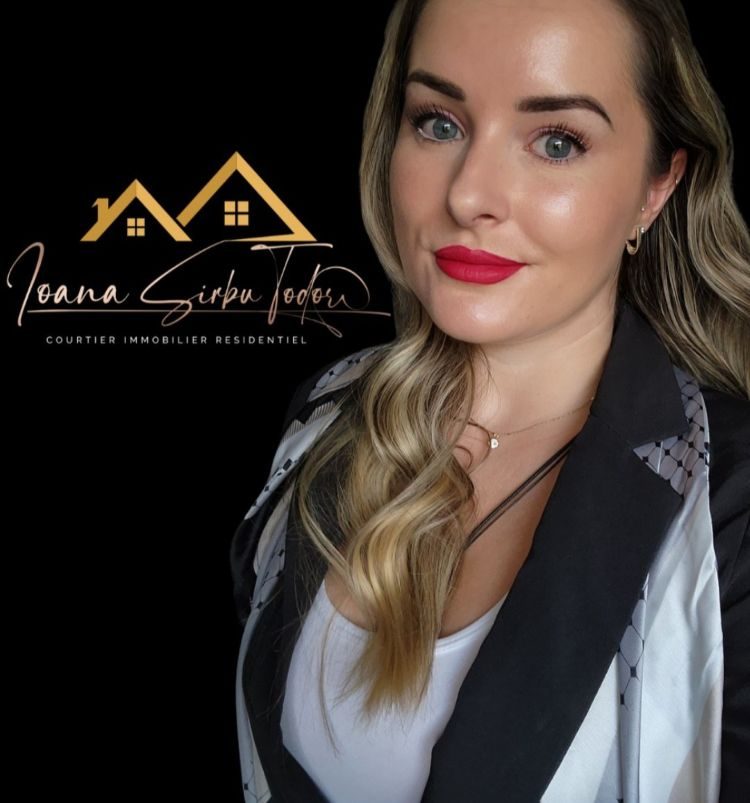1904
9
5
1
| Room | Dimensions | Level | Flooring |
|---|---|---|---|
| Kitchen | 12.7 x 15.7 P | Ground Floor | Floating floor |
| Bathroom | 12.4 x 5.8 P | Ground Floor | Ceramic tiles |
| Living room | 18.6 x 12.5 P | Ground Floor | Wood |
| Bedroom | 12.6 x 8.8 P | Ground Floor | Parquetry |
| Bedroom | 10.6 x 8.4 P | 2nd Floor | Floating floor |
| Bedroom | 11.5 x 10.9 P | 2nd Floor | Floating floor |
| Bedroom | 10.10 x 9.7 P | 2nd Floor | Floating floor |
| Bedroom | 10.6 x 8.3 P | 2nd Floor | Floating floor |
| Washroom | 7.0 x 4.6 P | 2nd Floor | Floating floor |
| Type | Two or more storey |
|---|---|
| Style | Detached |
| Dimensions | 9.79x8.76 M |
| Lot Size | 1068 MC |
| Municipal Taxes (2025) | $ 2374 / year |
|---|---|
| School taxes (2025) | $ 154 / year |
| Proximity | Bicycle path, Cross-country skiing, Daycare centre, Elementary school, Golf, High school, Highway, Park - green area, Public transport |
|---|---|
| Zoning | Commercial, Residential |
| Window type | Crank handle |
| Basement | Crawl space |
| Heating system | Electric baseboard units |
| Heating energy | Electricity |
| Topography | Flat |
| Sewage system | Municipal sewer |
| Water supply | Municipality |
| Distinctive features | Navigable, No neighbours in the back, Water access, Waterfront |
| Driveway | Not Paved |
| Hearth stove | Oil stove, Wood burning stove |
| Parking | Outdoor |
| Windows | PVC |
| Foundation | Stone |
| Siding | Stucco |
| Roofing | Tin |
| Cupboard | Wood |
14080 Boul. Bécancour, Bécancour, QC G9H
Loading maps...
Loading street view...
