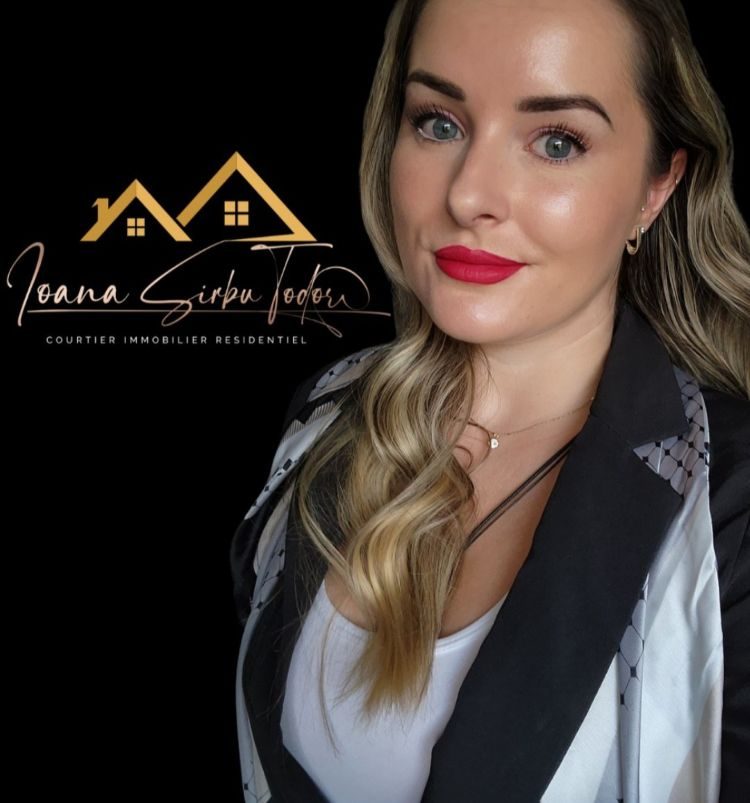2020
7
2
1
| Room | Dimensions | Level | Flooring |
|---|---|---|---|
| Kitchen | 9 x 11 P | 2nd Floor | Floating floor |
| Dining room | 8.5 x 11 P | 2nd Floor | Floating floor |
| Living room | 11 x 11.5 P | 2nd Floor | Floating floor |
| Primary bedroom | 10.5 x 10.5 P | 2nd Floor | Floating floor |
| Bedroom | 10.5 x 9 P | 2nd Floor | Floating floor |
| Bathroom | 8.5 x 9.5 P | 2nd Floor | Ceramic tiles |
| Storage | 6 x 3.5 P | 2nd Floor | Floating floor |
| Type | Apartment |
|---|---|
| Style | Detached |
| Dimensions | 0x0 |
| Lot Size | 0 |
| Driveway | Asphalt |
|---|---|
| Proximity | Bicycle path, Daycare centre, Elementary school, High school, Highway, Park - green area |
| Siding | Brick, Vinyl |
| Equipment available | Central vacuum cleaner system installation, Private balcony, Ventilation system, Wall-mounted air conditioning |
| Window type | Crank handle |
| Option of leased parking | Driveway |
| Roofing | Elastomer membrane |
| Heating system | Electric baseboard units |
| Heating energy | Electricity |
| Available services | Fire detector |
| Topography | Flat |
| Landscaping | Landscape |
| Cupboard | Melamine |
| Sewage system | Municipal sewer |
| Water supply | Municipality |
| Restrictions/Permissions | Pets allowed with conditions, Short-term rentals not allowed |
| Windows | PVC |
| Zoning | Residential |
| Bathroom / Washroom | Seperate shower |
#B -15 Rg de la Côte St Louis, Saint-Esprit, QC J0K
Loading maps...
Loading street view...
