1755 Rue Mathieu, Longueuil (Saint-Hubert), QC J3Y7H3 $749,000
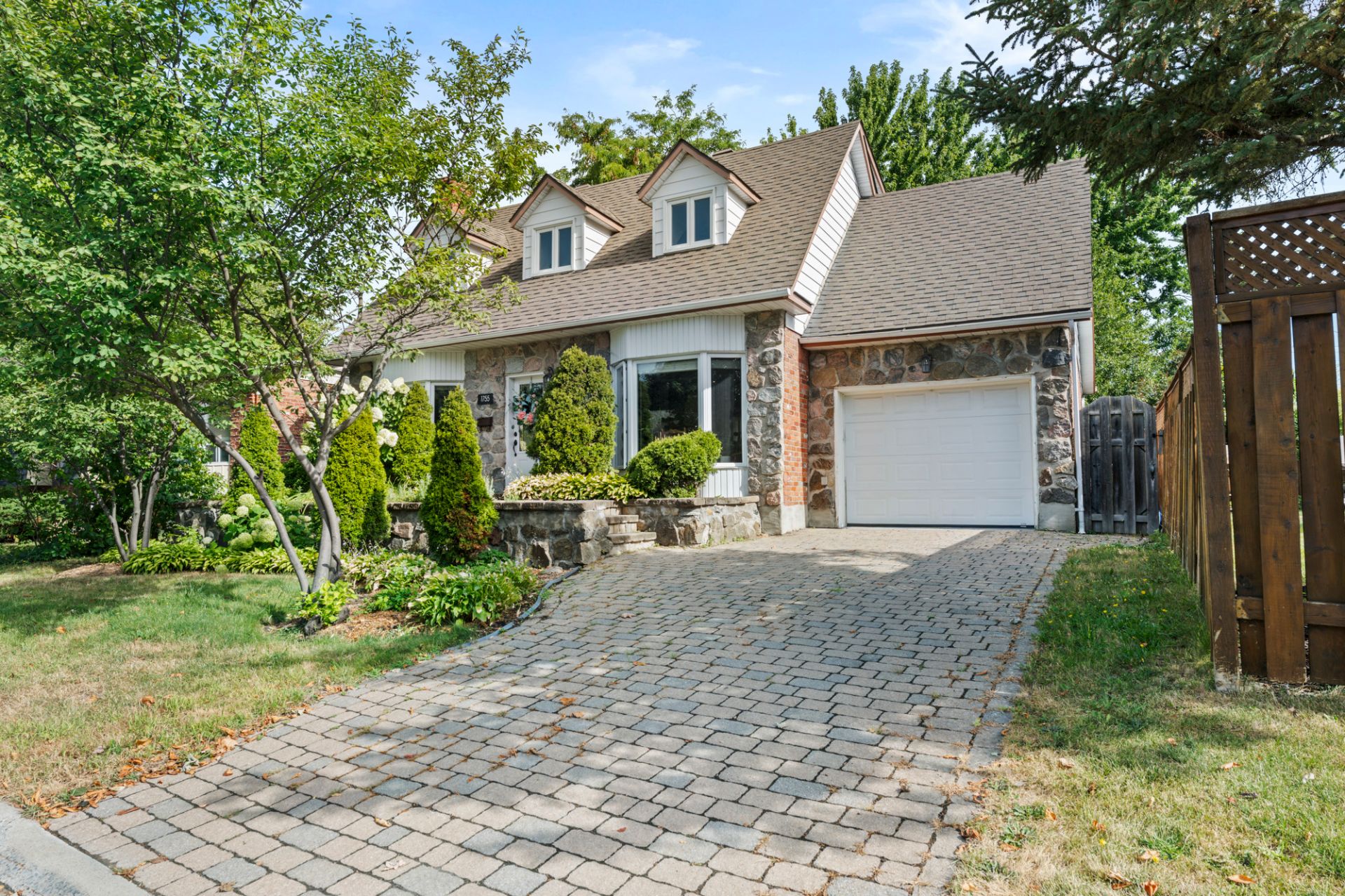
Frontage
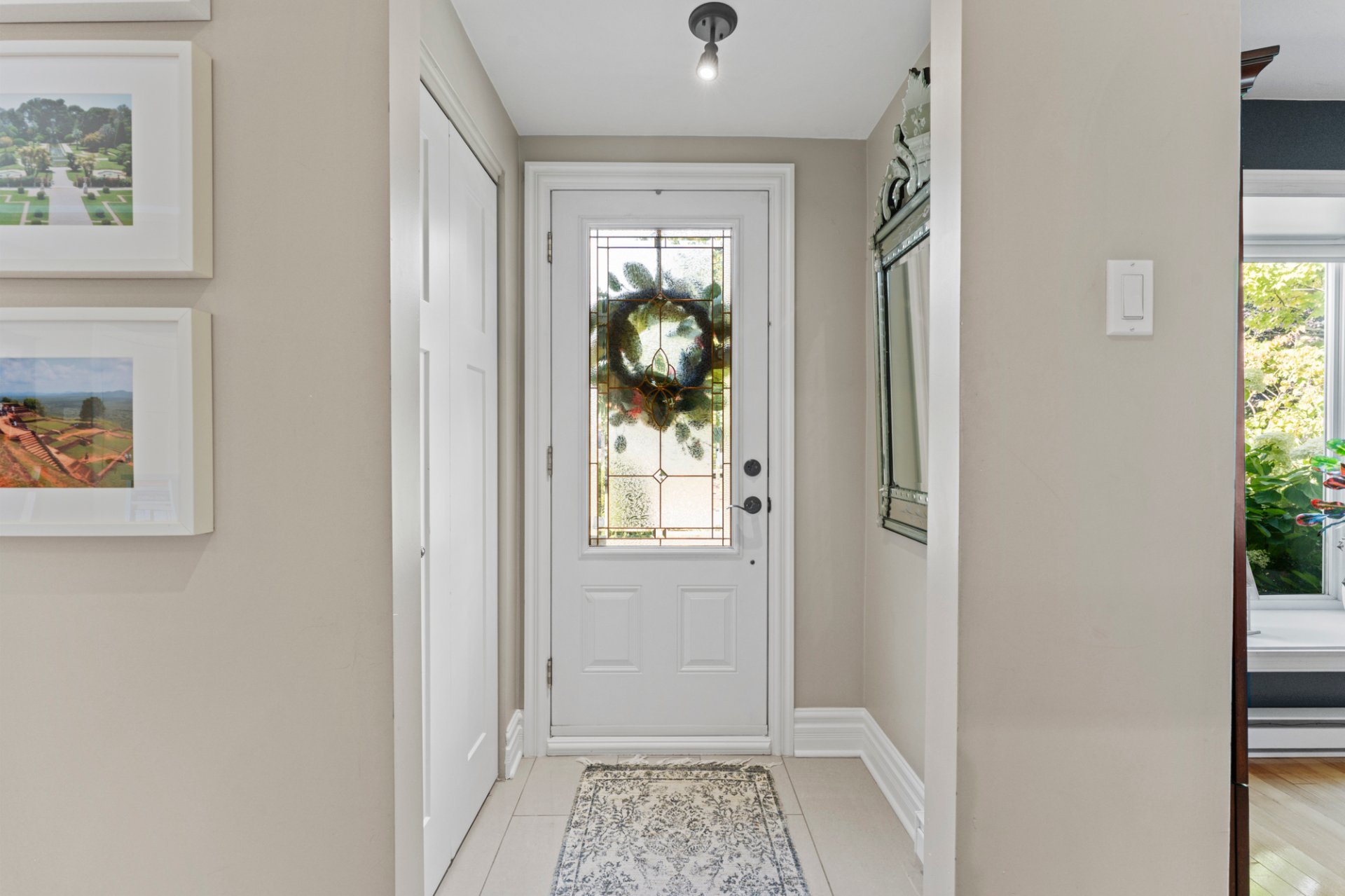
Hallway
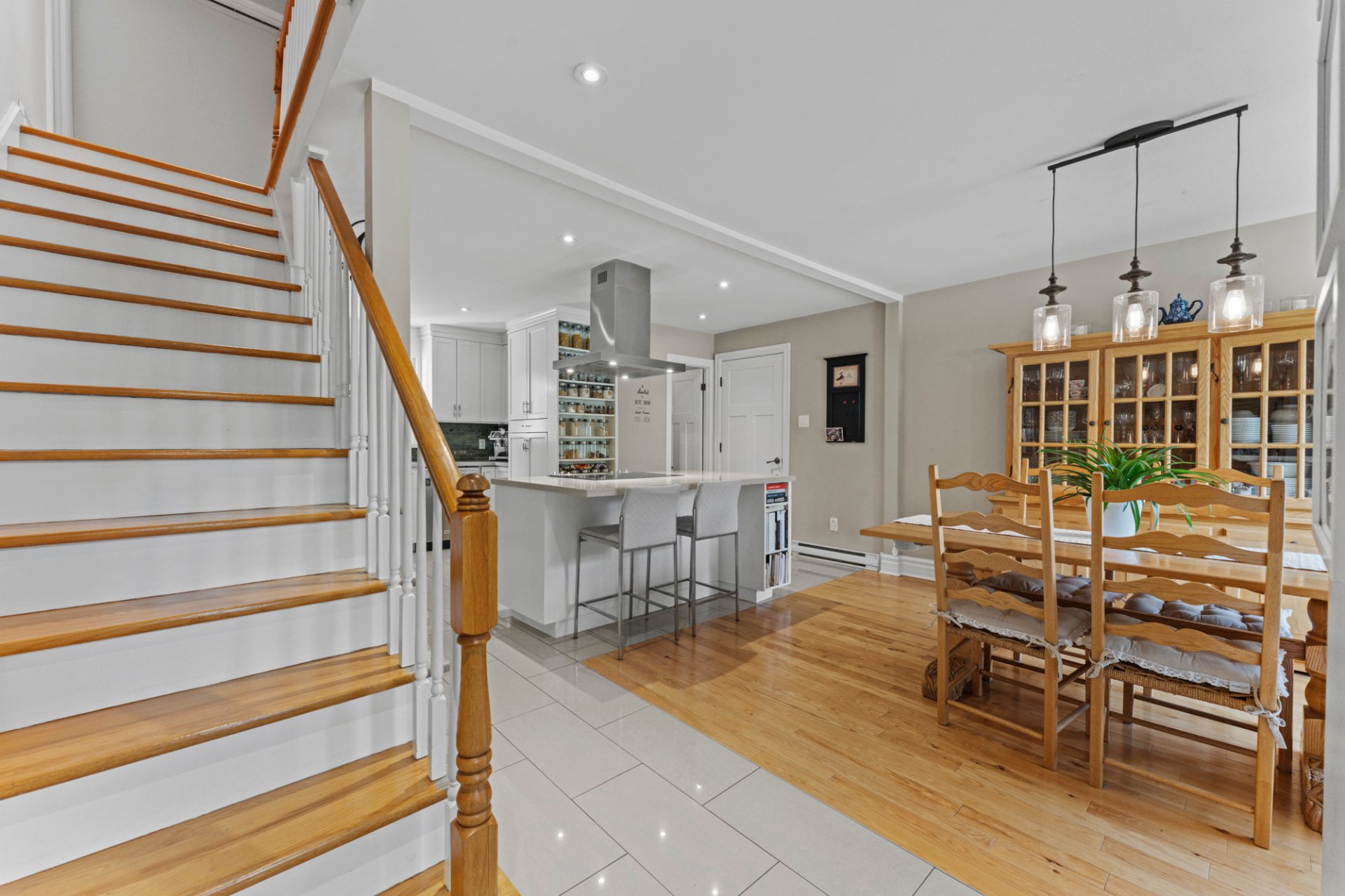
Staircase
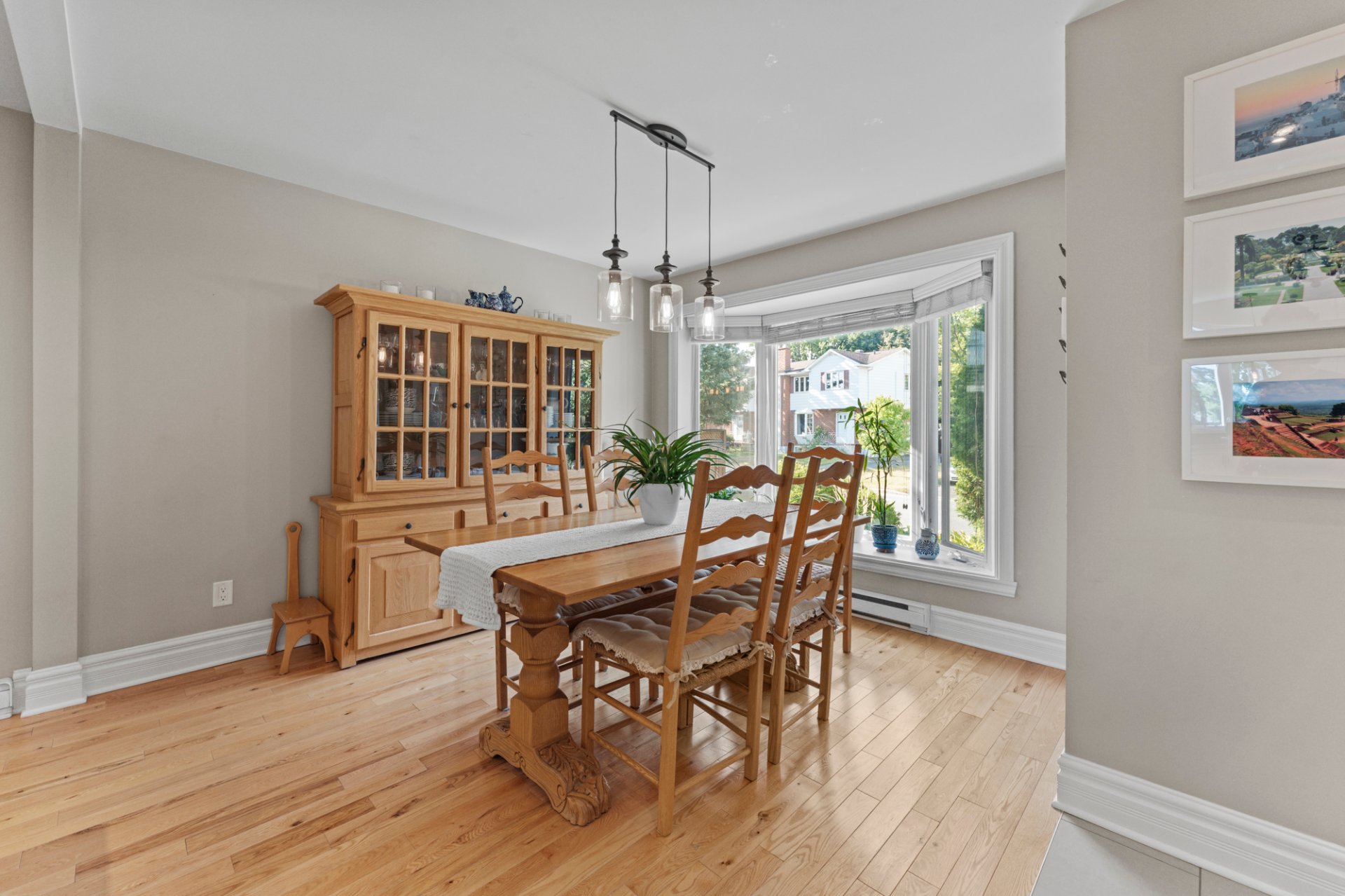
Dining room
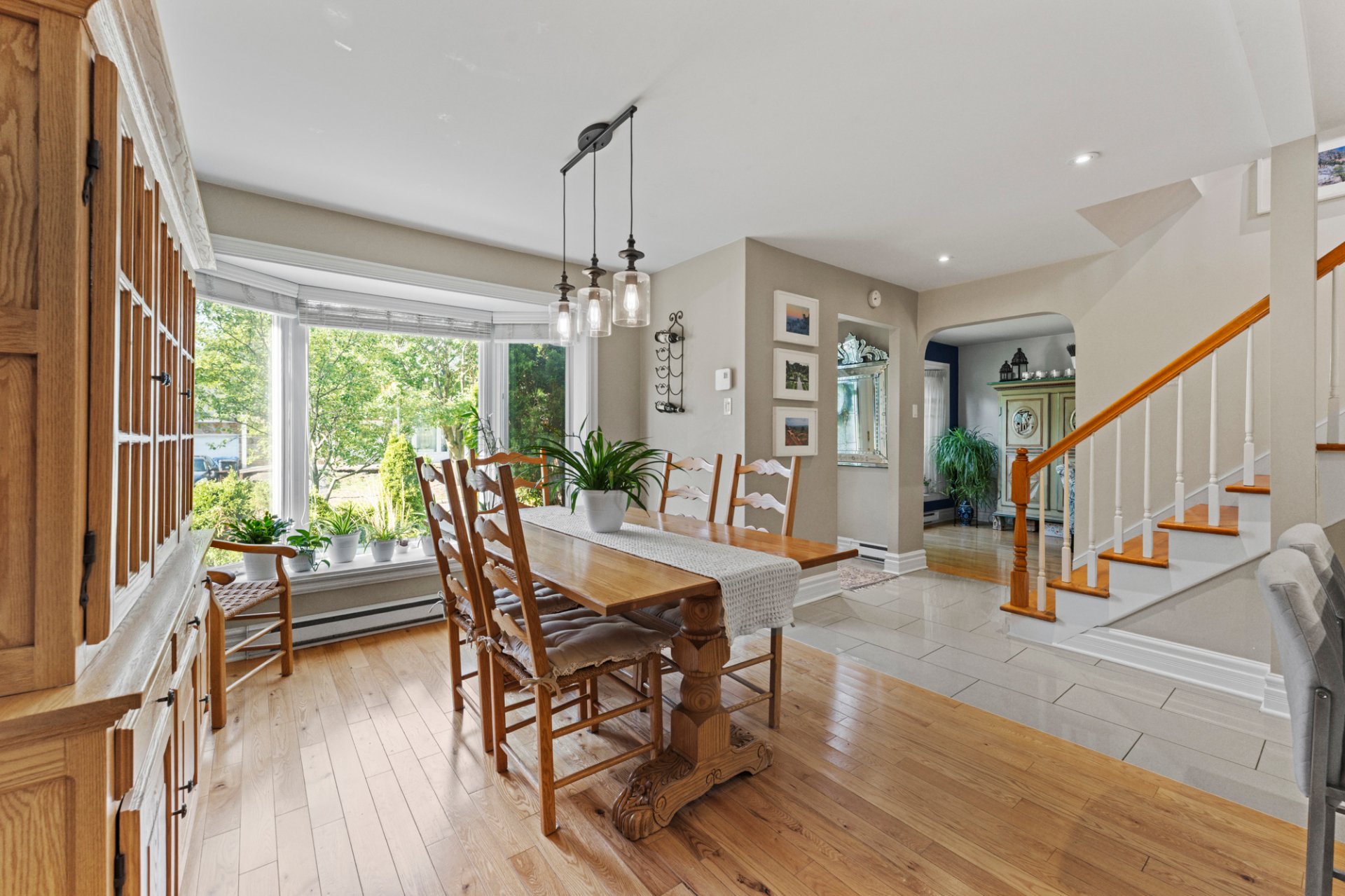
Dining room
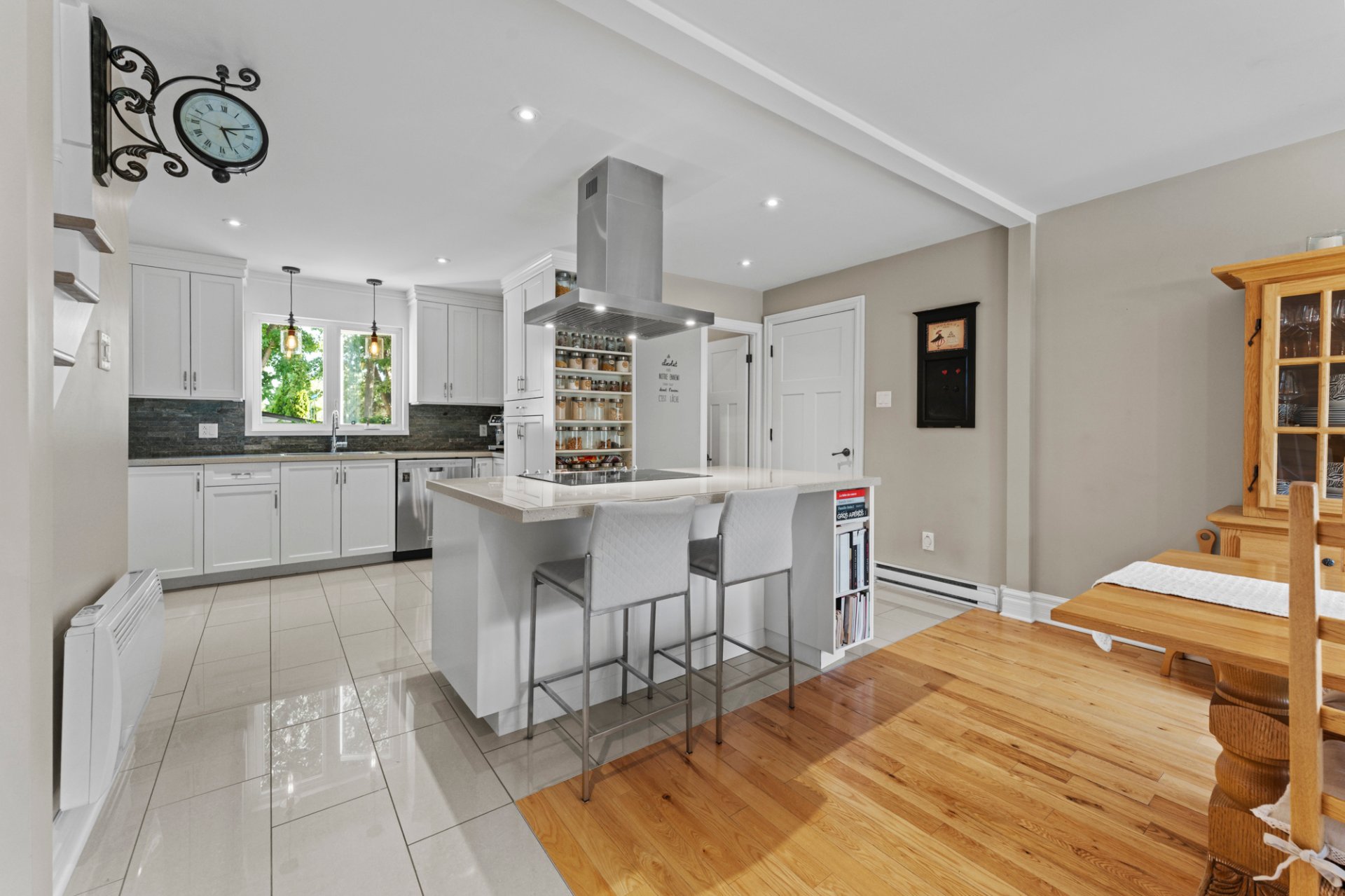
Kitchen
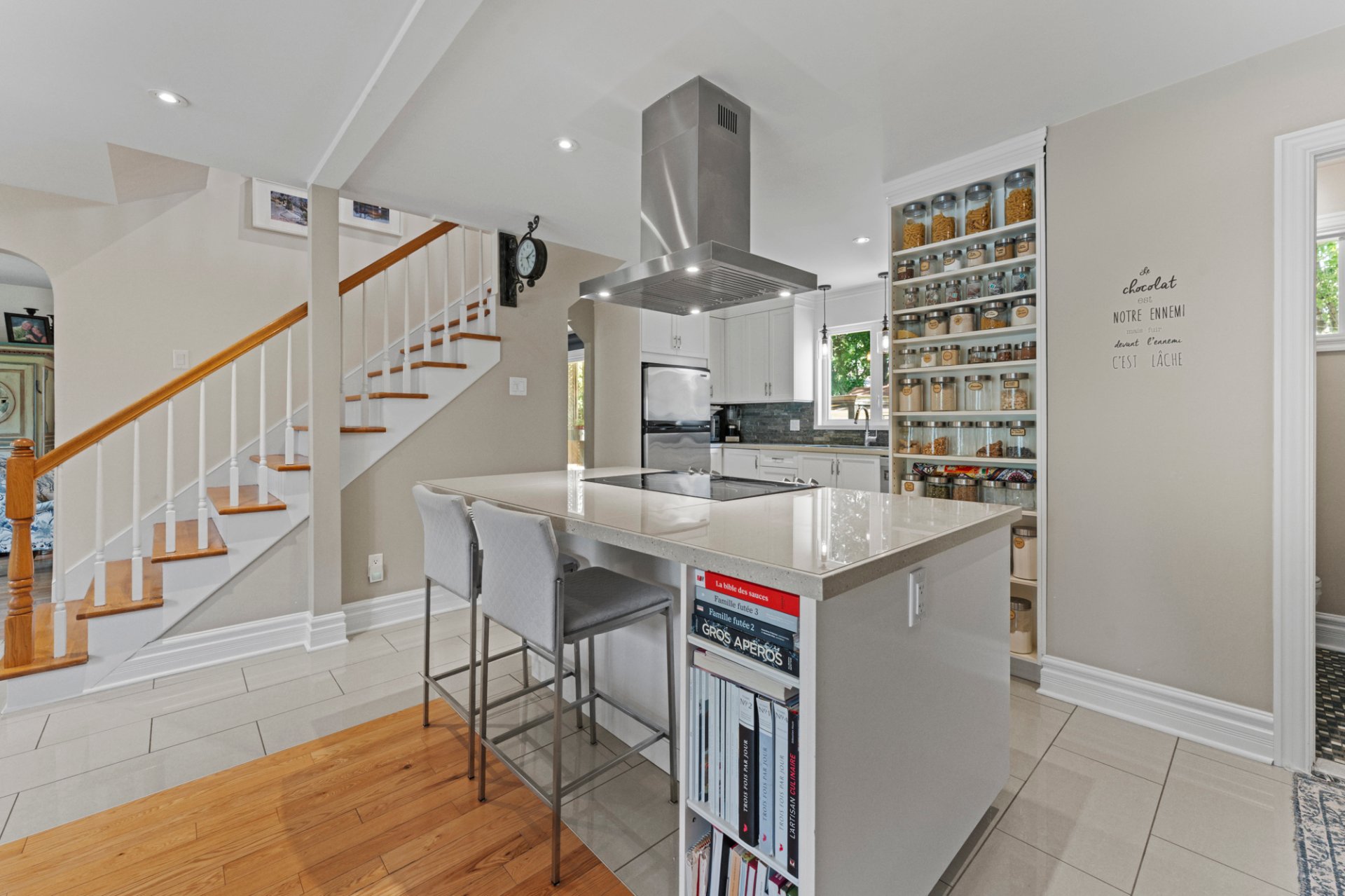
Kitchen
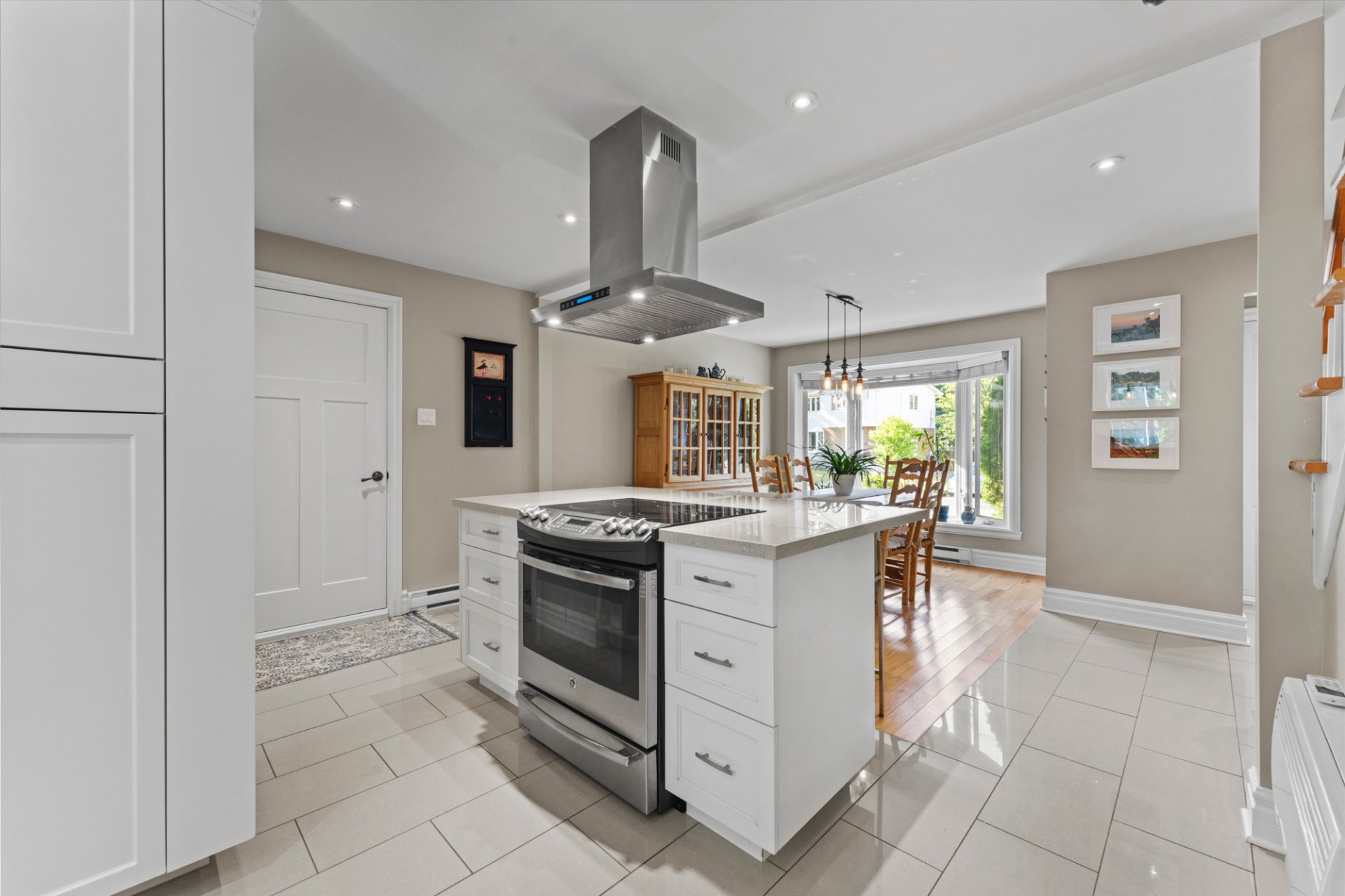
Kitchen
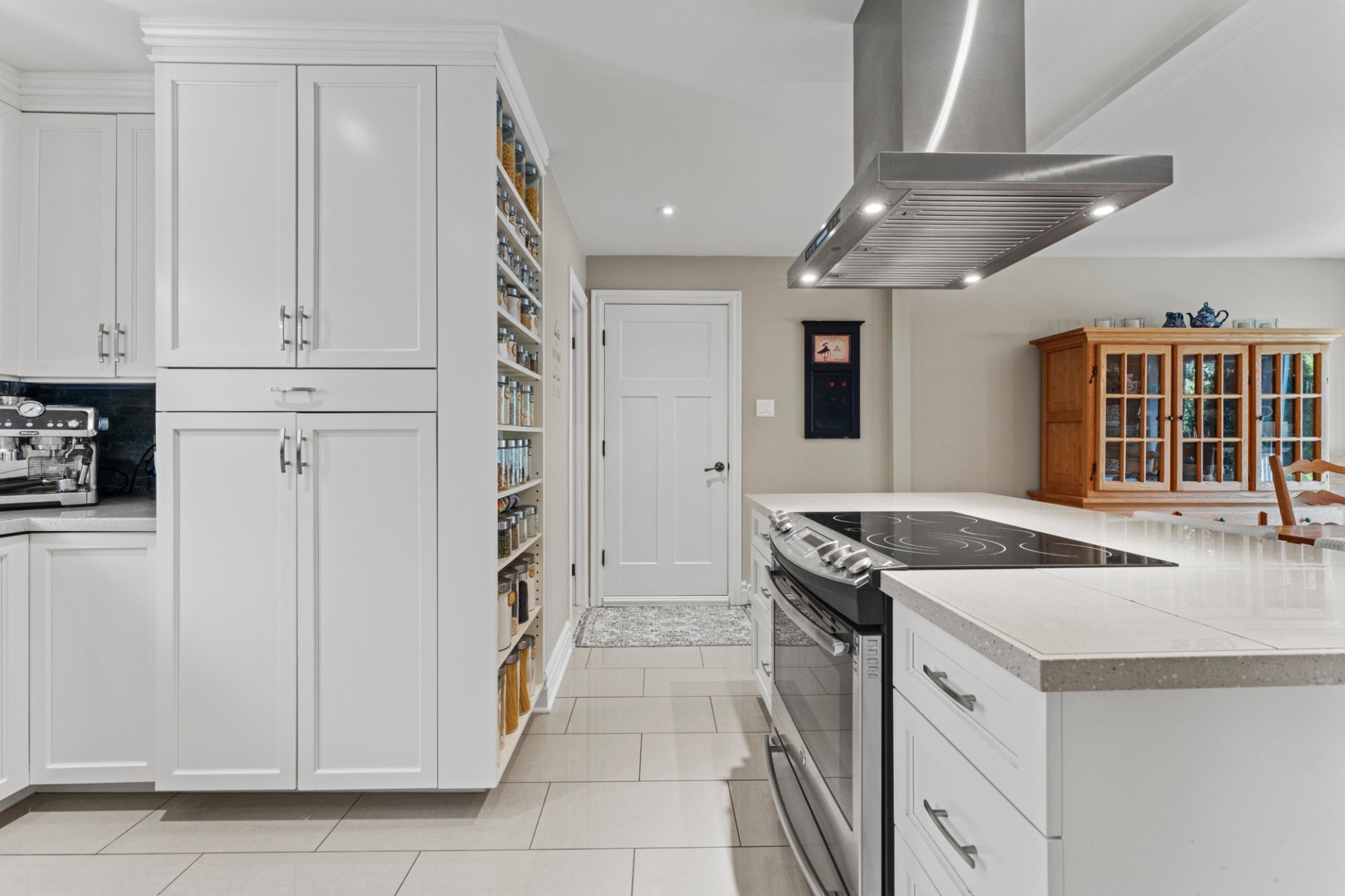
Kitchen
|
|
Description
Charming Canadian-style home in St-Hubert! With a fieldstone façade and unique character, this warm property has been meticulously maintained and tastefully decorated by the owner, an interior designer. It offers 2 bedrooms with the possibility of adding a 3rd upstairs in place of the office. Two full bathrooms and a powder room perfectly meet the needs of a family. The wood-burning fireplace creates a cozy atmosphere, while the beautifully landscaped backyard is ideal for relaxing or entertaining. A true turnkey home combining comfort and style!
Main Floor
- Entrance hall with ceramic flooring, closet, and central
hardwood staircase.
- Bright dining room with hardwood flooring and large
window, open to the kitchen.
- Functional kitchen with ceramic flooring, large central
island (built-in oven, storage, seating for 2), suspended
hood, stone backsplash, and accent wall for spices and jars.
- Spacious living room with hardwood flooring, fieldstone
wood-burning fireplace, large window, and patio door
leading to the backyard.
- Powder room with ceramic flooring.
Second Floor
- Office with parquet flooring, closet, and excellent
natural light, with potential to close off and create a 3rd
bedroom upstairs.
- Master bedroom with hardwood flooring, very bright, 2
closets, patio door leading to a small balcony, and direct
access to the bathroom.
- Bathroom with ceramic flooring, tub-shower, single vanity
with ceramic countertop and white vessel sink.
- Second bedroom with parquet flooring, ideal as a bedroom
or office.
Basement
- Family room with vinyl flooring and half-wall chalkboard.
- Two good-sized offices with vinyl flooring. Possibility
of converting them into bedrooms by adding windows.
- Bathroom with ceramic flooring, laundry area, shower with
acrylic base, and sink.
- Carpeted staircase.
Garage
- Attached heated garage with door and window at the back.
- 1 indoor parking space.
Exterior
- Fully landscaped and fenced yard with mature trees.
- Balcony leading to a wooden deck covered by a gazebo.
- Paved firepit area and shed.
- Uni-stone driveway.
Nearby
- Elementary and high schools, parks, shops, services,
highway, and St-Hubert airport.
Renovations
- Windows (2015)
- Kitchen (2017)
- Partial upstairs bathroom (2012)
- Powder room (2017)
- Main floor flooring (2017)
- Fully renovated basement (2025)
- Basement bathroom (2012)
- Entrance hall with ceramic flooring, closet, and central
hardwood staircase.
- Bright dining room with hardwood flooring and large
window, open to the kitchen.
- Functional kitchen with ceramic flooring, large central
island (built-in oven, storage, seating for 2), suspended
hood, stone backsplash, and accent wall for spices and jars.
- Spacious living room with hardwood flooring, fieldstone
wood-burning fireplace, large window, and patio door
leading to the backyard.
- Powder room with ceramic flooring.
Second Floor
- Office with parquet flooring, closet, and excellent
natural light, with potential to close off and create a 3rd
bedroom upstairs.
- Master bedroom with hardwood flooring, very bright, 2
closets, patio door leading to a small balcony, and direct
access to the bathroom.
- Bathroom with ceramic flooring, tub-shower, single vanity
with ceramic countertop and white vessel sink.
- Second bedroom with parquet flooring, ideal as a bedroom
or office.
Basement
- Family room with vinyl flooring and half-wall chalkboard.
- Two good-sized offices with vinyl flooring. Possibility
of converting them into bedrooms by adding windows.
- Bathroom with ceramic flooring, laundry area, shower with
acrylic base, and sink.
- Carpeted staircase.
Garage
- Attached heated garage with door and window at the back.
- 1 indoor parking space.
Exterior
- Fully landscaped and fenced yard with mature trees.
- Balcony leading to a wooden deck covered by a gazebo.
- Paved firepit area and shed.
- Uni-stone driveway.
Nearby
- Elementary and high schools, parks, shops, services,
highway, and St-Hubert airport.
Renovations
- Windows (2015)
- Kitchen (2017)
- Partial upstairs bathroom (2012)
- Powder room (2017)
- Main floor flooring (2017)
- Fully renovated basement (2025)
- Basement bathroom (2012)
Inclusions: Light fixtures, blinds, curtain rods, curtains, all appliances, gazebo, wall-mounted air conditioner and accessories, central vacuum and accessories.
Exclusions : Personal effects
| BUILDING | |
|---|---|
| Type | Two or more storey |
| Style | Detached |
| Dimensions | 42x30 P |
| Lot Size | 4405 PC |
| EXPENSES | |
|---|---|
| Municipal Taxes (2025) | $ 3399 / year |
| School taxes (2025) | $ 366 / year |
|
ROOM DETAILS |
|||
|---|---|---|---|
| Room | Dimensions | Level | Flooring |
| Family room | 16.10 x 11.3 P | Basement | Linoleum |
| Bathroom | 7.9 x 12.1 P | Basement | Ceramic tiles |
| Home office | 12.8 x 11.3 P | Basement | Linoleum |
| Home office | 12.8 x 11.9 P | Basement | Linoleum |
| Hallway | 4.6 x 3.8 P | Ground Floor | Ceramic tiles |
| Dining room | 10.9 x 11.5 P | Ground Floor | Wood |
| Kitchen | 17.7 x 14.2 P | Ground Floor | Ceramic tiles |
| Living room | 12.8 x 24 P | Ground Floor | Wood |
| Washroom | 4.5 x 4.7 P | Ground Floor | Ceramic tiles |
| Primary bedroom | 10.3 x 21.10 P | 2nd Floor | Wood |
| Home office | 17.7 x 13.6 P | 2nd Floor | Parquetry |
| Bedroom | 10.4 x 11.9 P | 2nd Floor | Parquetry |
| Bathroom | 9.6 x 8.1 P | 2nd Floor | Ceramic tiles |
|
CHARACTERISTICS |
|
|---|---|
| Basement | 6 feet and over, Finished basement |
| Roofing | Asphalt shingles |
| Garage | Attached, Heated |
| Siding | Brick, Stone |
| Proximity | Daycare centre, Elementary school, High school, Highway, Hospital, Park - green area, Public transport |
| Heating system | Electric baseboard units |
| Heating energy | Electricity, Wood |
| Landscaping | Fenced, Landscape |
| Parking | Garage, Outdoor |
| Sewage system | Municipal sewer |
| Water supply | Municipality |
| Driveway | Plain paving stone |
| Foundation | Poured concrete |
| Equipment available | Private yard, Wall-mounted air conditioning |
| Zoning | Residential |
| Hearth stove | Wood fireplace |