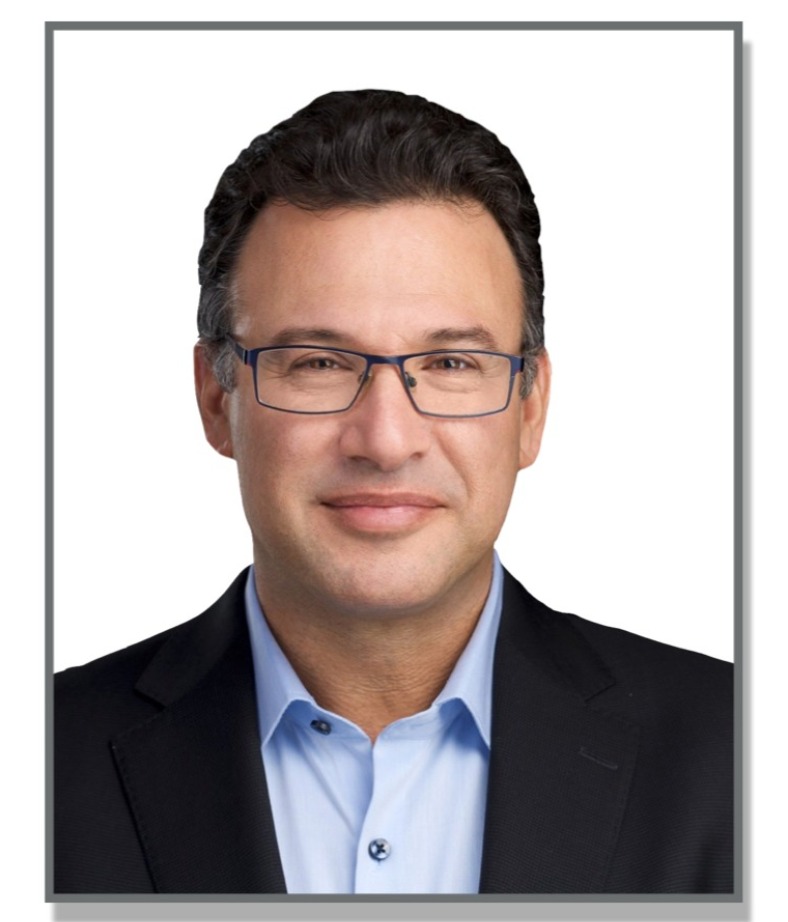1989
11
4
1
Spacious 4-bedroom cottage in sought-after Pierrefonds West, directly across from a beautiful park. This ideal family home offers 1.5 bathrooms, a main floor family room, and thoughtful updates throughout. Living room features new hardwood floors and a stylish electric fireplace with built-ins, while the dining room includes a custom coffee bar and cabinetry. Windows upstairs and in the basement were replaced in 2021. Outside, enjoy a large yard with patio and above-ground pool. Conveniently located near shops, schools, and with easy access to Highway 40, this home combines comfort, style, and a fantastic family-friendly location. Come see!
| Room | Dimensions | Level | Flooring |
|---|---|---|---|
| Other | 12.1 x 7.8 P | Ground Floor | Ceramic tiles |
| Living room | 17.10 x 12.0 P | Ground Floor | Wood |
| Dining room | 12.4 x 10.6 P | Ground Floor | Parquetry |
| Kitchen | 12.4 x 11.6 P | Ground Floor | Ceramic tiles |
| Family room | 12.7 x 12.5 P | Ground Floor | Ceramic tiles |
| Washroom | 7.0 x 6.2 P | Ground Floor | Ceramic tiles |
| Hallway | 9.9 x 9.7 P | Ground Floor | Ceramic tiles |
| Primary bedroom | 14.10 x 11.5 P | 2nd Floor | Floating floor |
| Bedroom | 12.3 x 10.2 P | 2nd Floor | Floating floor |
| Bedroom | 11.2 x 9.0 P | 2nd Floor | Floating floor |
| Bedroom | 10.5 x 9.6 P | 2nd Floor | Floating floor |
| Bathroom | 9.5 x 7.3 P | 2nd Floor | Ceramic tiles |
| Playroom | 25.8 x 24.7 P | Basement | Ceramic tiles |
| Storage | 18.2 x 11.5 P | Basement | Concrete |
| Hallway | 18.1 x 3.11 P | 2nd Floor | Parquetry |
| Included | All light fixtures, White cabinets on kitchen wall, Blinds and curtain and curtain rods, Hot water tank, Above ground pool and accessories, Cabana, Patio gazebo, gazebo over outside eating area. |
|---|---|
| Excluded | Dishwasher, BBQ Gazebo |
| Type | Two or more storey |
|---|---|
| Style | Detached |
| Dimensions | 10.57x13.72 M |
| Lot Size | 626.1 MC |
| Energy cost | $ 2628 / year |
|---|---|
| Municipal Taxes (2025) | $ 4811 / year |
| School taxes (2026) | $ 587 / year |
| Basement | 6 feet and over, Finished basement |
|---|---|
| Pool | Above-ground, Heated |
| Siding | Aluminum, Brick |
| Driveway | Asphalt |
| Roofing | Asphalt shingles |
| Garage | Attached, Single width |
| Proximity | Cegep, Daycare centre, Elementary school, Golf, High school, Highway, Hospital, Park - green area, Public transport, Réseau Express Métropolitain (REM), Snowmobile trail |
| Heating system | Electric baseboard units |
| Heating energy | Electricity |
| Landscaping | Fenced, Landscape |
| Topography | Flat |
| Parking | Garage, Outdoor |
| Sewage system | Municipal sewer |
| Water supply | Municipality |
| Hearth stove | Other |
| Zoning | Residential |
| Equipment available | Wall-mounted heat pump |
18654 Rue Budge, Montréal (Pierrefonds-Roxboro), QC H9K
Loading maps...
Loading street view...

