1870 Rue de Plaisance, Terrebonne (Terrebonne), QC J6X3X9 $799,990
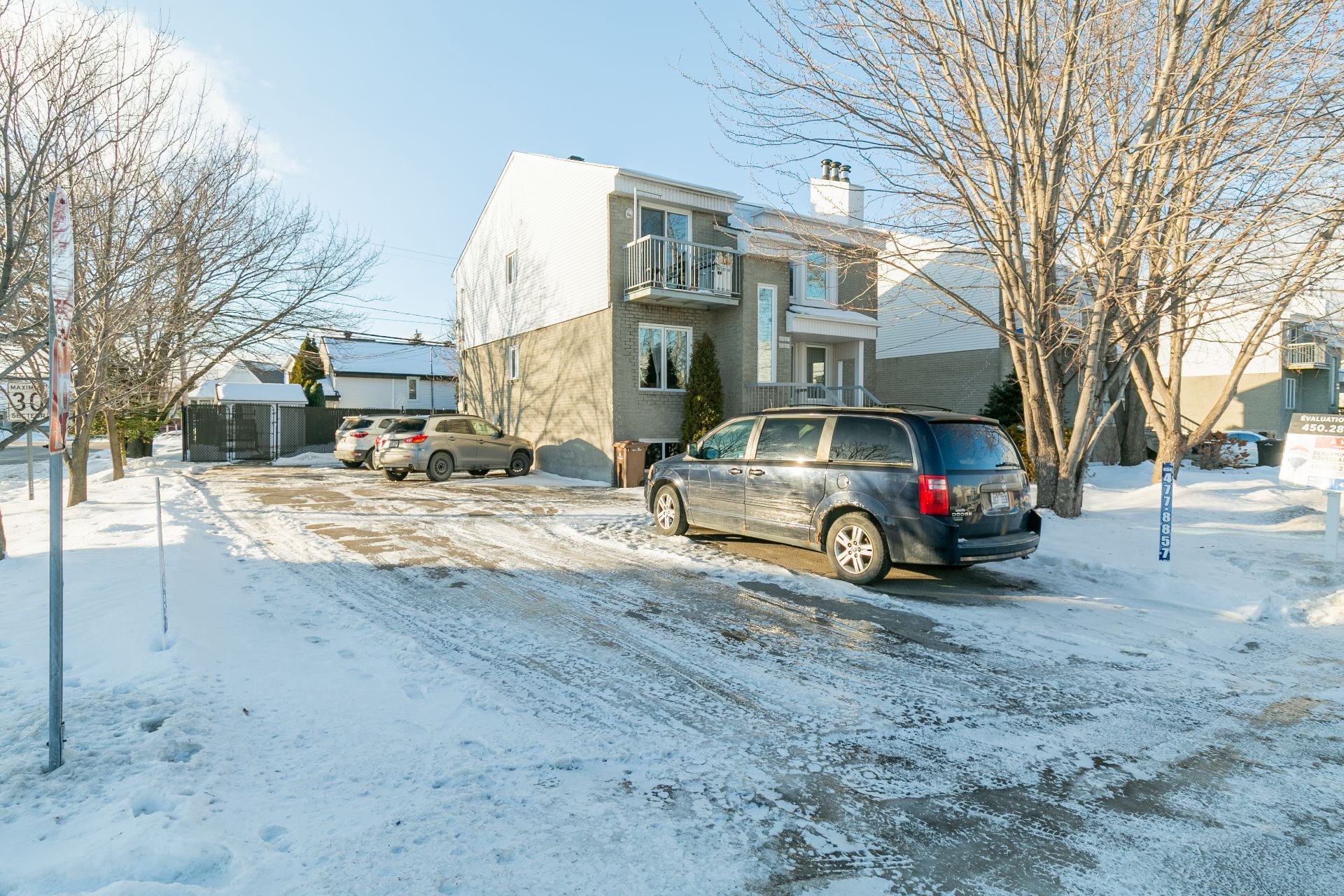
Frontage
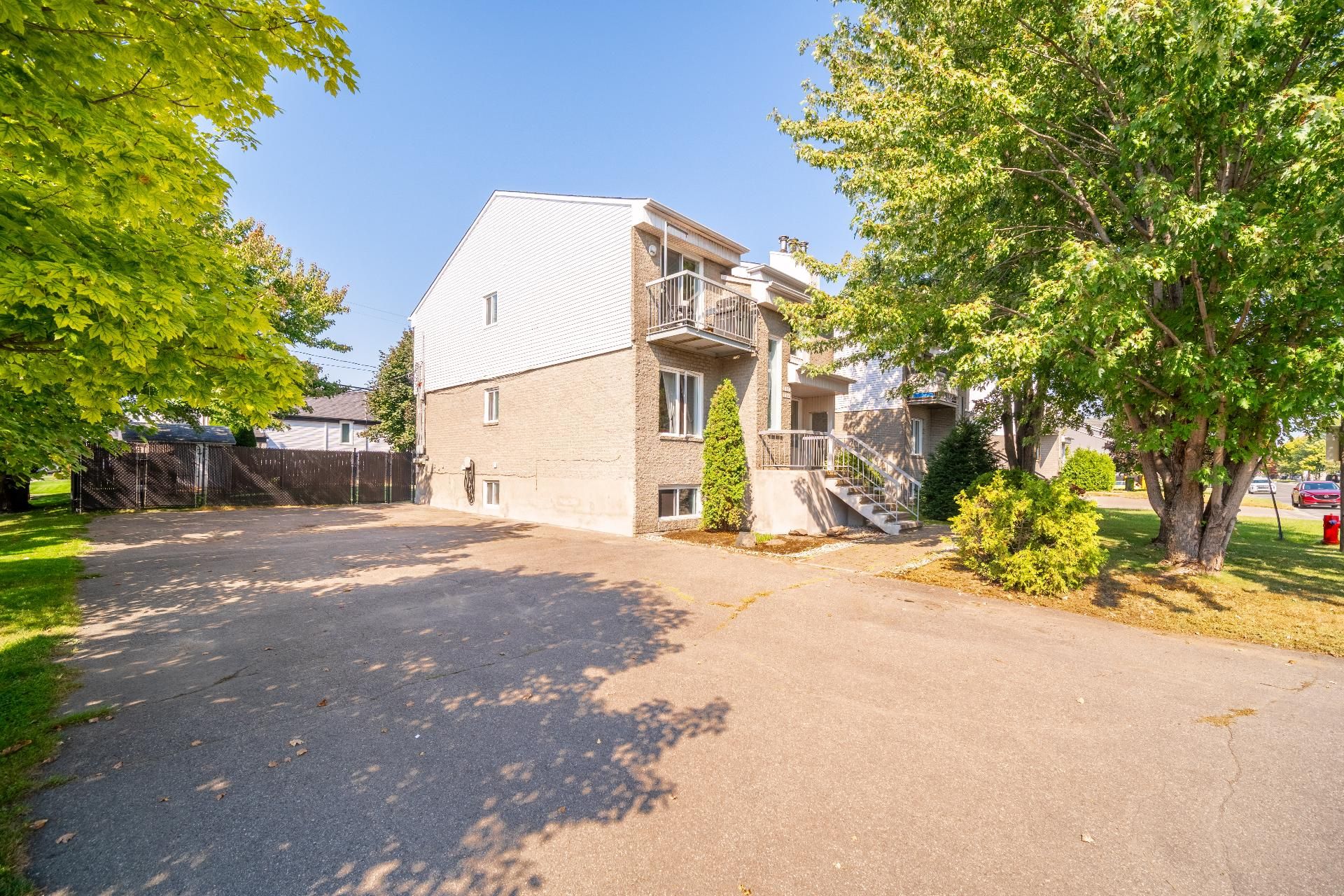
Frontage
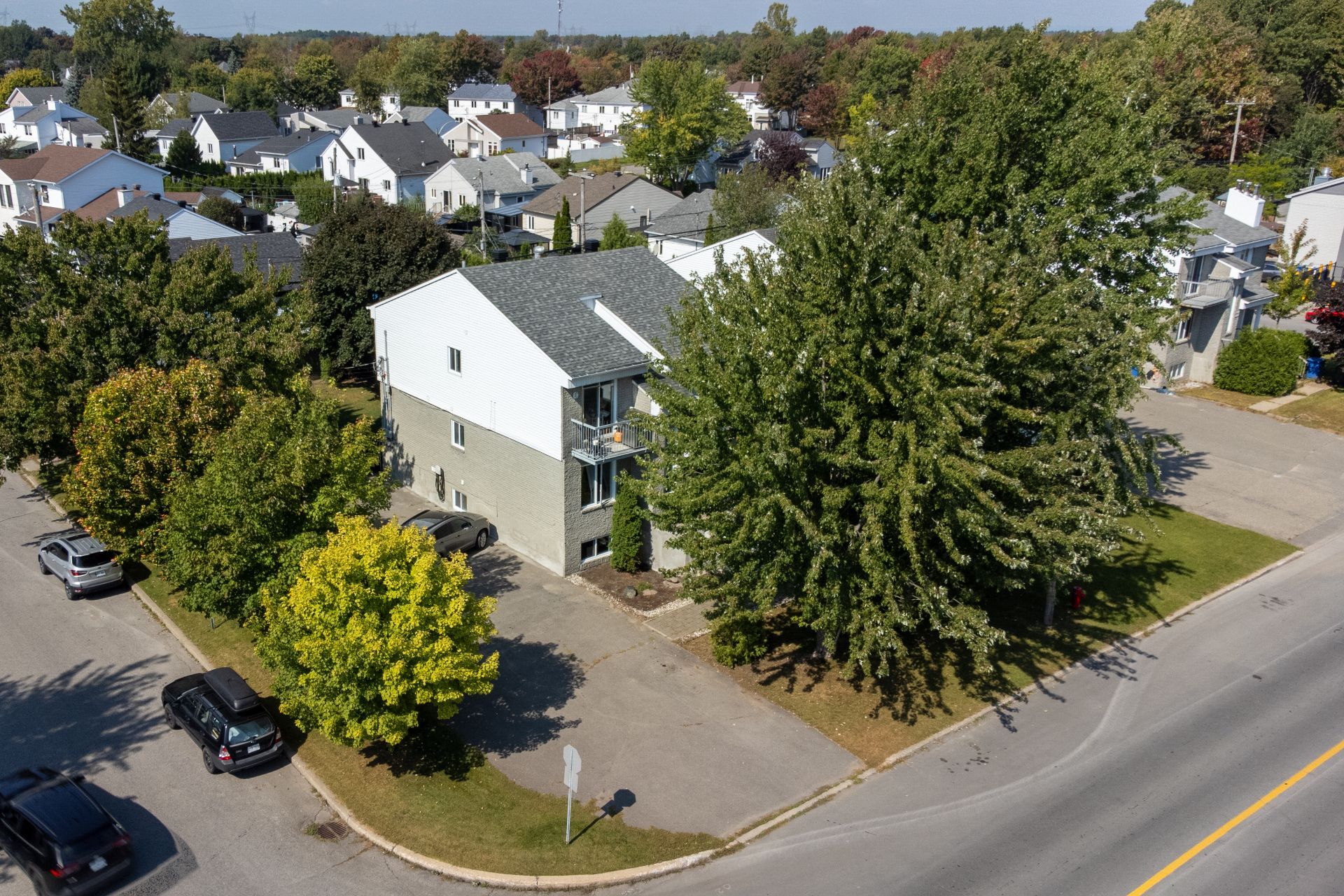
Aerial photo
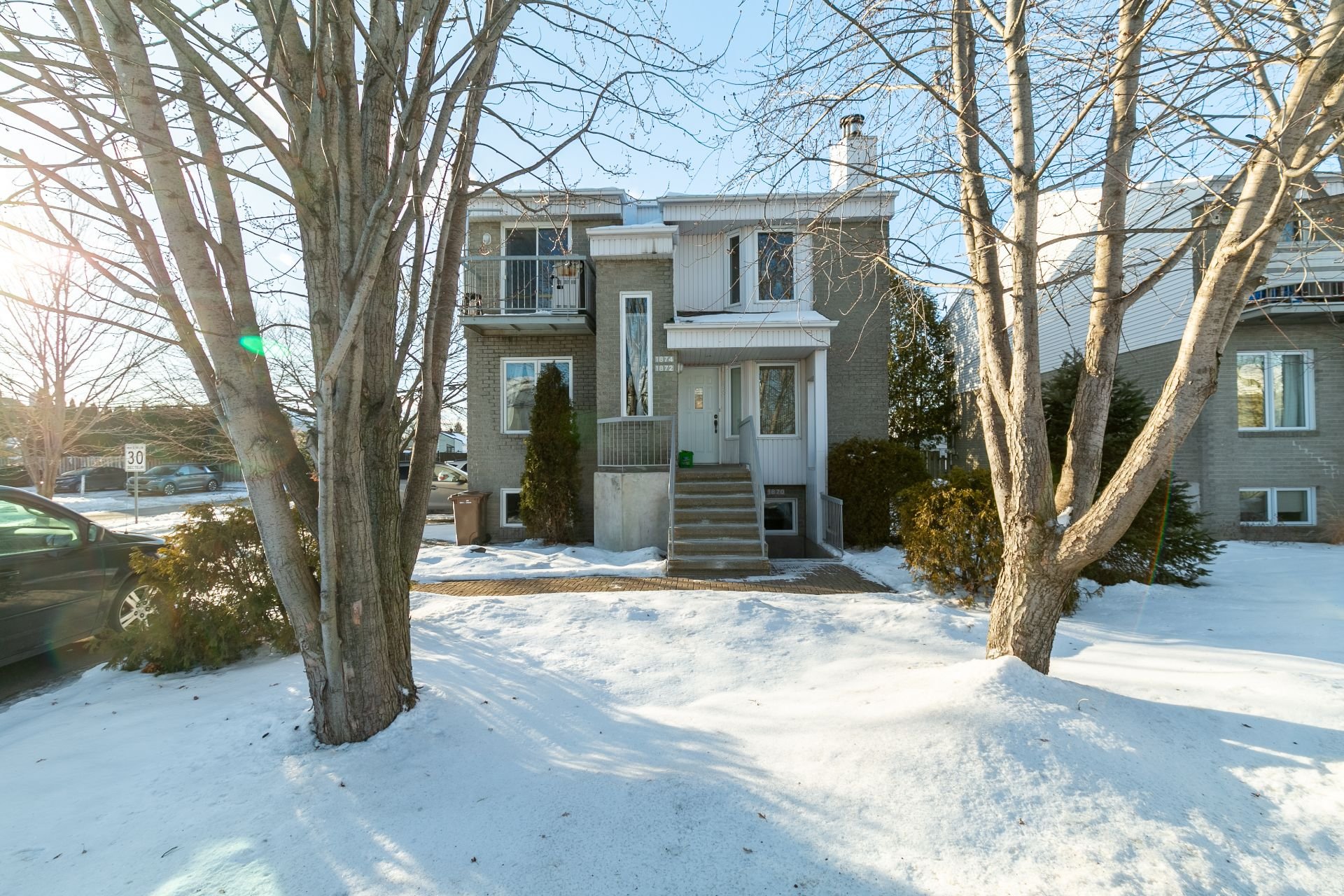
Frontage
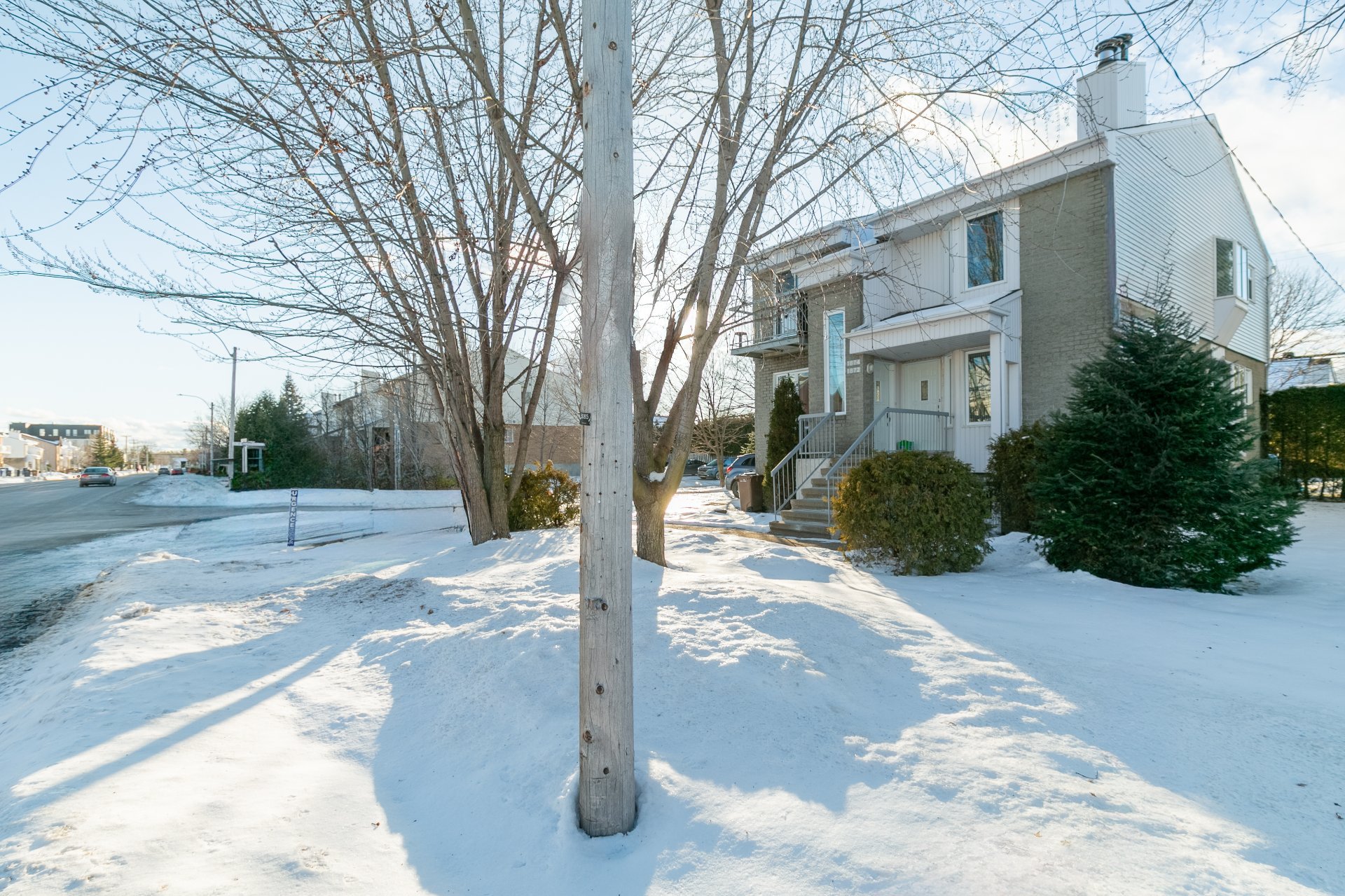
Frontage
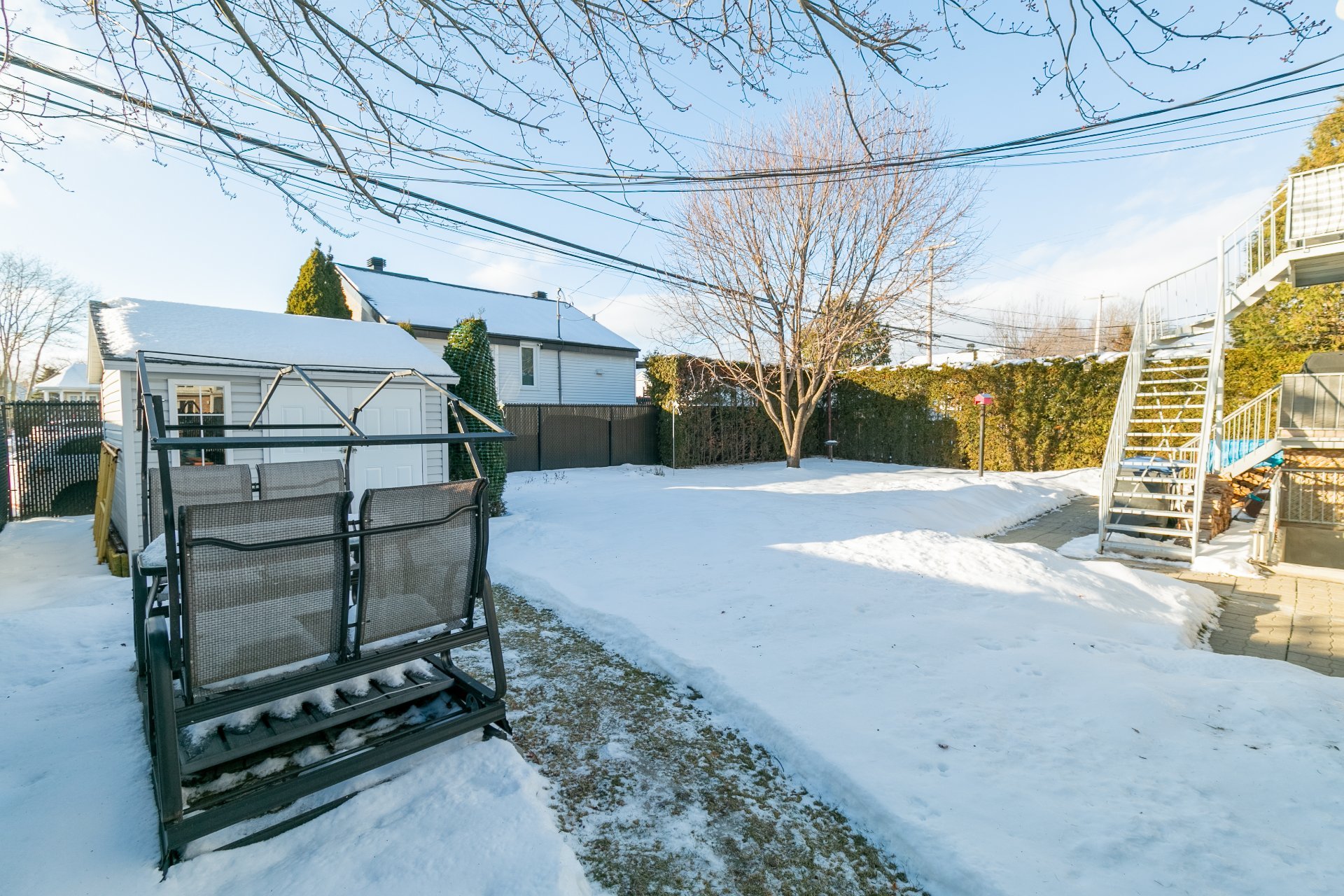
Backyard
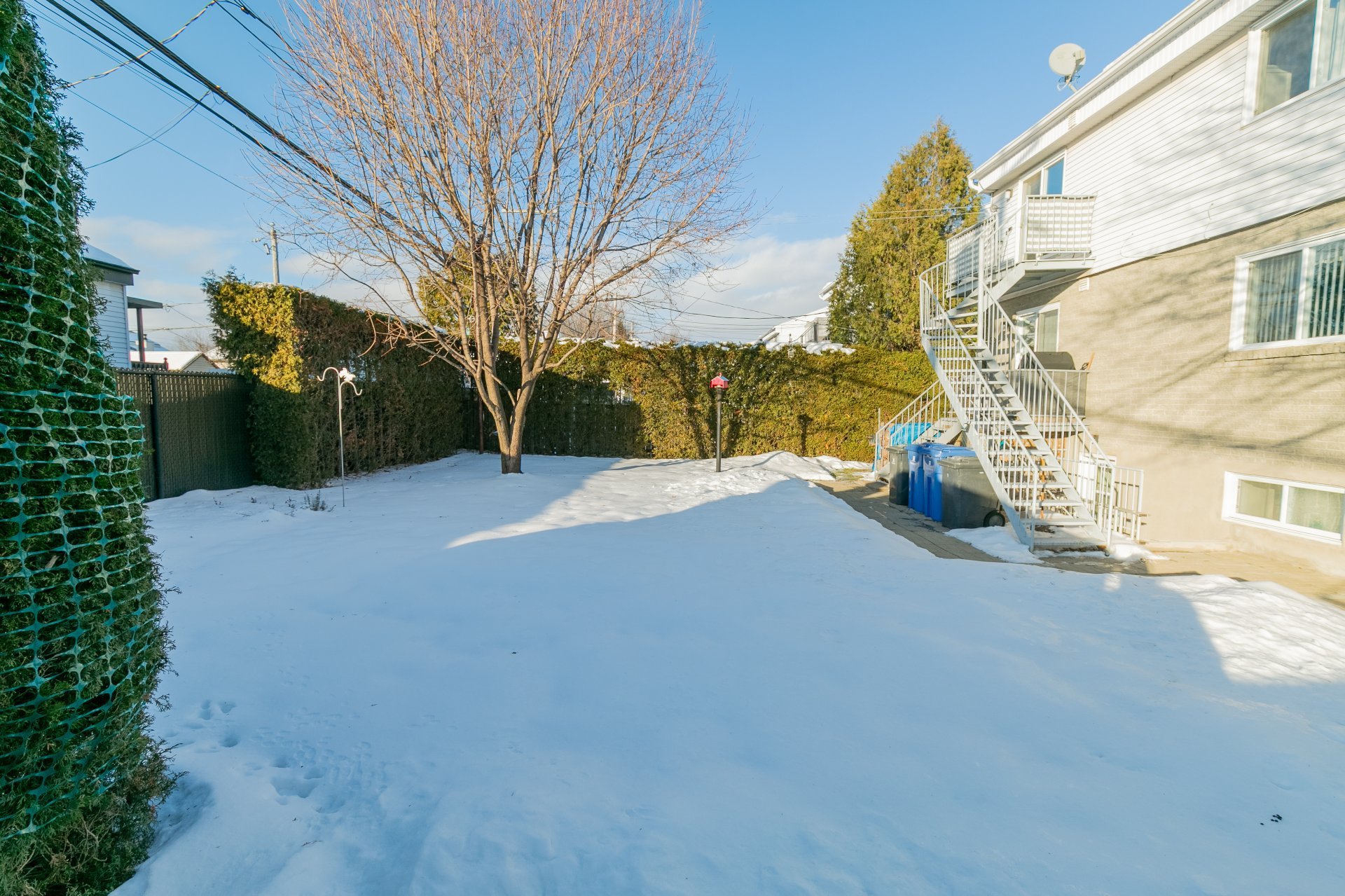
Backyard
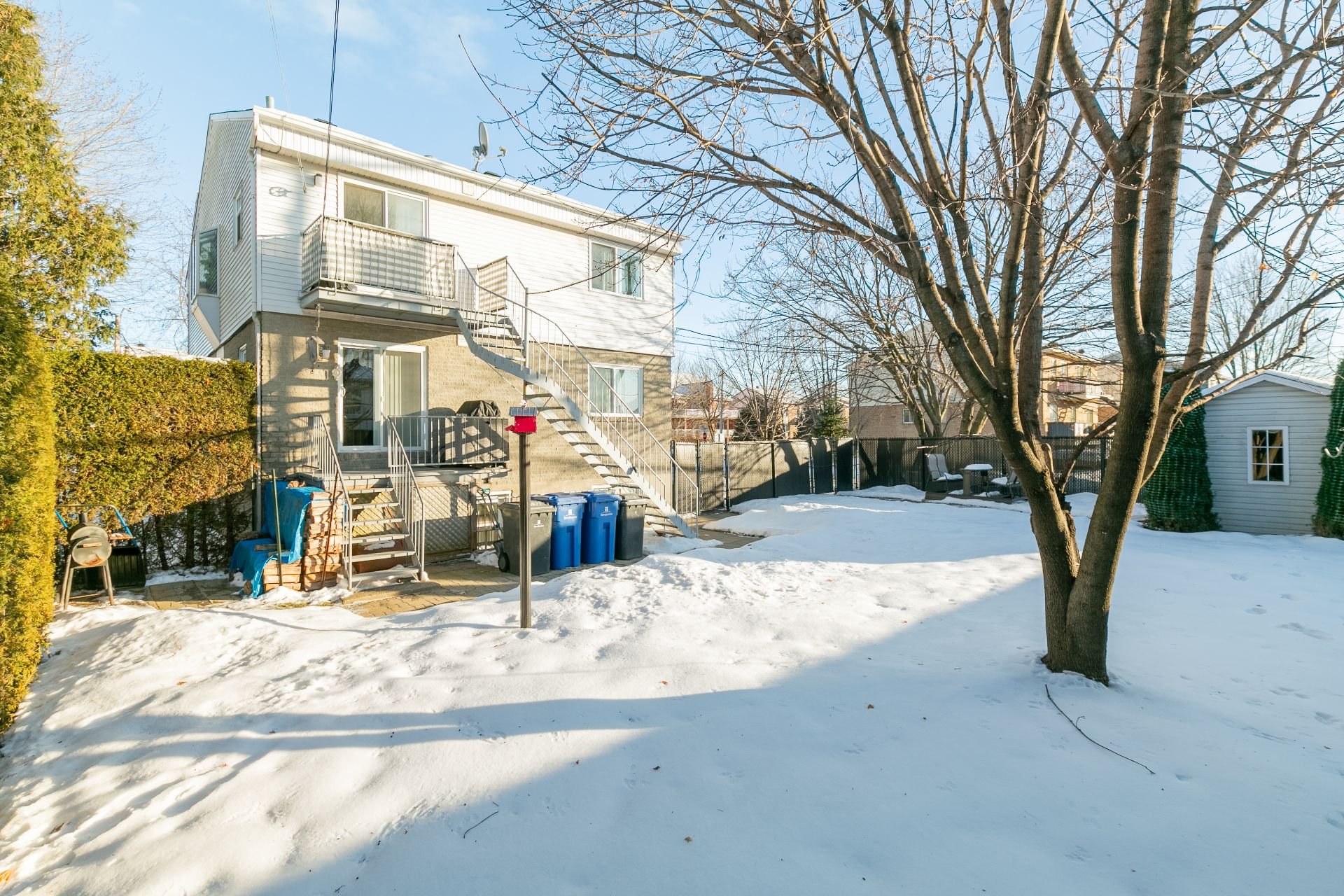
Backyard
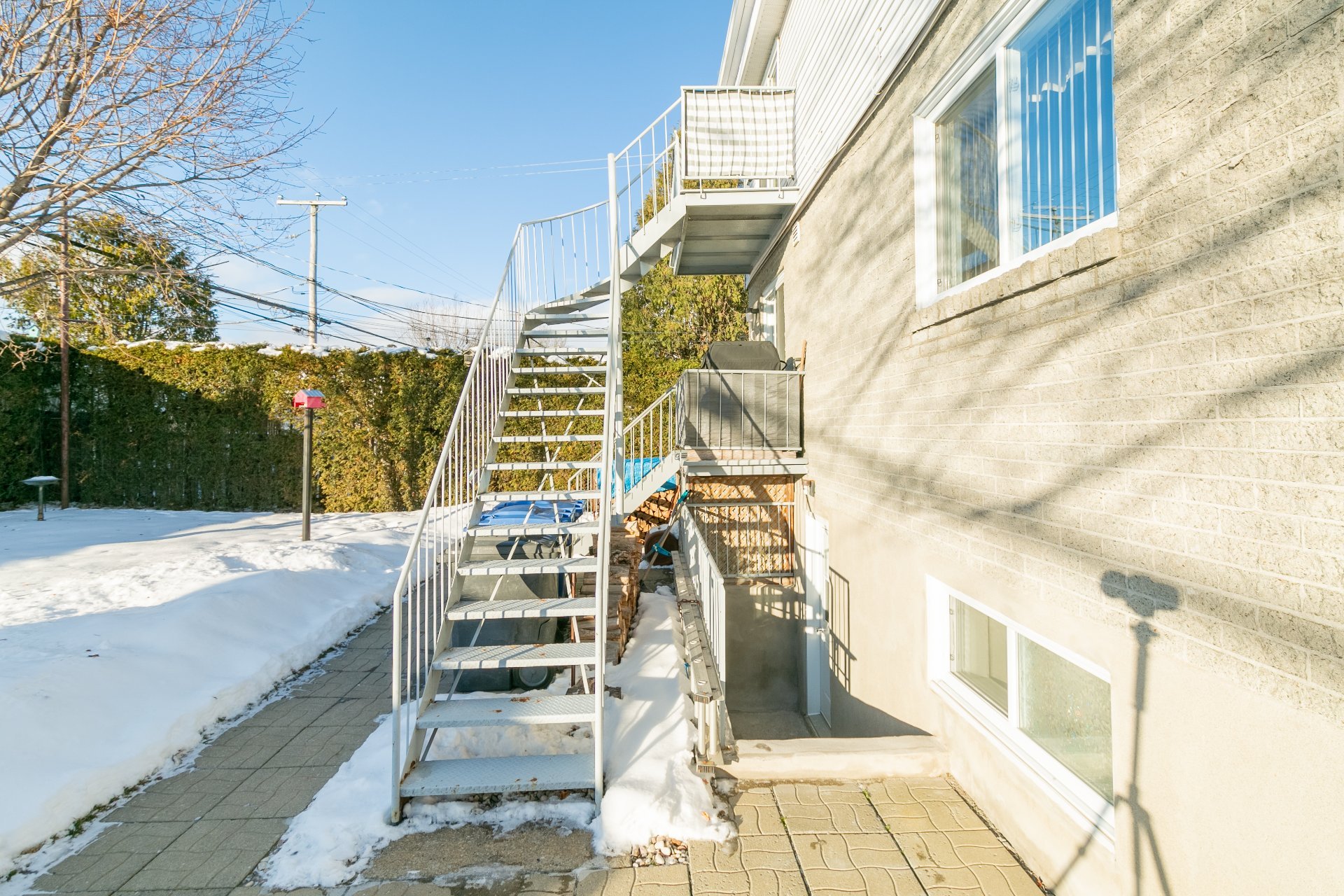
Backyard
|
|
Description
Welcome to this magnificent triplex, fully rented and generating a substantial annual income of $36,420. It offers one 5 1/2 unit on the ground floor, one 4 1/2 unit upstairs, and one 3 1/2 unit in the basement. Located on a corner lot in a peaceful area of Terrebonne, with a driveway that can accommodate 6 cars and a large fenced backyard bordered by hedges. Located in a peaceful and sought-after area of Terrebonne, this property enjoys a prime location with easy access to amenities, shops, public transportation, and the highway. An ideal living environment for tenants or owner-occupiers.
Discover this income property comprising three separate
units, all currently rented, offering excellent rental
yield in a quiet and sought-after neighborhood in
Terrebonne.
-Unit 1874 (4 ½ -- 2nd floor)
Located on the second level, this spacious unit features an
open-concept layout, highlighting a cozy wood-burning
fireplace in the living room and a patio door leading to a
rear balcony. It includes two large bedrooms and a full
bathroom with a podium tub and separate shower.
-Rented with 2 outdoor parking spaces.
-Unit 1872 (5 ½ -- ground floor)
This large unit has three bedrooms, a well-appointed
bathroom with a podium tub and separate shower, and a
bright and welcoming living area enhanced by a wood-burning
fireplace. The functional layout and abundance of natural
light make this a highly desirable living space.
-Also rented with 2 outdoor parking spaces.
-Unit 1870 (3 ½ -- basement)
This garden-level unit has one bedroom, a full bathroom
with the same finishes (podium bath and separate shower),
and a well-designed open space that combines comfort and
privacy. The wood-burning fireplace adds a warm atmosphere.
-Rented with 1 outdoor parking space.
-Exterior features
The property is built on a generous corner lot, fully
fenced, bordered by mature hedges and adorned with majestic
trees. The large yard offers a private and secure
environment, ideal for occupants.
-Driveway for 6 vehicles
-Storage space available in the basement or in the outdoor
shed for each unit.
-Strategic location
Located in a peaceful, family-friendly area of Terrebonne,
this property is close to all essential services: schools,
daycare centers, parks, shops, public transportation, and
major highways (Highway 640 and Route 337).
Nearby:
Highway 640 & Route 337
Parc de Plaisance, Parc de la Coulée & Parc Vallée-des-Rois
Elementary and high schools
Several daycare centers and nurseries
Shops, restaurants, and much more
Recent work and improvements
Windows replaced in 2018 (except for cantilevered windows)
on all three levels
Kitchen from 1872 completely renovated
Exterior additions: new fence, cedar hedges, tree planting,
and replacement of the shed
This property is an ideal opportunity for a savvy investor
or owner-occupier looking for stable rental income and a
well-maintained building in a prime location.
units, all currently rented, offering excellent rental
yield in a quiet and sought-after neighborhood in
Terrebonne.
-Unit 1874 (4 ½ -- 2nd floor)
Located on the second level, this spacious unit features an
open-concept layout, highlighting a cozy wood-burning
fireplace in the living room and a patio door leading to a
rear balcony. It includes two large bedrooms and a full
bathroom with a podium tub and separate shower.
-Rented with 2 outdoor parking spaces.
-Unit 1872 (5 ½ -- ground floor)
This large unit has three bedrooms, a well-appointed
bathroom with a podium tub and separate shower, and a
bright and welcoming living area enhanced by a wood-burning
fireplace. The functional layout and abundance of natural
light make this a highly desirable living space.
-Also rented with 2 outdoor parking spaces.
-Unit 1870 (3 ½ -- basement)
This garden-level unit has one bedroom, a full bathroom
with the same finishes (podium bath and separate shower),
and a well-designed open space that combines comfort and
privacy. The wood-burning fireplace adds a warm atmosphere.
-Rented with 1 outdoor parking space.
-Exterior features
The property is built on a generous corner lot, fully
fenced, bordered by mature hedges and adorned with majestic
trees. The large yard offers a private and secure
environment, ideal for occupants.
-Driveway for 6 vehicles
-Storage space available in the basement or in the outdoor
shed for each unit.
-Strategic location
Located in a peaceful, family-friendly area of Terrebonne,
this property is close to all essential services: schools,
daycare centers, parks, shops, public transportation, and
major highways (Highway 640 and Route 337).
Nearby:
Highway 640 & Route 337
Parc de Plaisance, Parc de la Coulée & Parc Vallée-des-Rois
Elementary and high schools
Several daycare centers and nurseries
Shops, restaurants, and much more
Recent work and improvements
Windows replaced in 2018 (except for cantilevered windows)
on all three levels
Kitchen from 1872 completely renovated
Exterior additions: new fence, cedar hedges, tree planting,
and replacement of the shed
This property is an ideal opportunity for a savvy investor
or owner-occupier looking for stable rental income and a
well-maintained building in a prime location.
Inclusions: Fixtures, lights, blinds (If tenants have installed their own fixtures, they will be deemed to own them).
Exclusions : Personal effects of seller and tenants.
| BUILDING | |
|---|---|
| Type | Triplex |
| Style | Detached |
| Dimensions | 12.22x8.55 M |
| Lot Size | 707.8 MC |
| EXPENSES | |
|---|---|
| Municipal Taxes (2025) | $ 6164 / year |
| School taxes (2025) | $ 503 / year |
|
ROOM DETAILS |
|||
|---|---|---|---|
| Room | Dimensions | Level | Flooring |
| Living room | 13.1 x 16.0 P | Ground Floor | Floating floor |
| Living room | 13.5 x 12.11 P | Basement | Floating floor |
| Hallway | 3.0 x 3.7 P | 2nd Floor | Carpet |
| Bathroom | 12.3 x 8.10 P | Basement | Ceramic tiles |
| Bedroom | 9.0 x 13.2 P | Ground Floor | Carpet |
| Bedroom | 11.1 x 9.5 P | 2nd Floor | Parquetry |
| Primary bedroom | 11.7 x 12.3 P | Basement | Floating floor |
| Primary bedroom | 11.8 x 15.10 P | Ground Floor | Floating floor |
| Living room | 13.4 x 15.8 P | 2nd Floor | Wood |
| Kitchen | 7.5 x 9.2 P | Basement | Other |
| Dining room | 13.8 x 11.0 P | 2nd Floor | Parquetry |
| Bathroom | 8.10 x 12.6 P | Ground Floor | Ceramic tiles |
| Bedroom | 13.6 x 8.10 P | Basement | Carpet |
| Primary bedroom | 12.0 x 16.3 P | 2nd Floor | Floating floor |
| Dining room | 4.8 x 9.2 P | Basement | Floating floor |
| Kitchen | 10.0 x 9.9 P | Ground Floor | Floating floor |
| Hallway | 6.10 x 3.5 P | Basement | Flexible floor coverings |
| Bathroom | 9.0 x 12.9 P | 2nd Floor | Ceramic tiles |
| Dining room | 11.10 x 13.2 P | Ground Floor | Parquetry |
| Kitchen | 10.3 x 11.1 P | 2nd Floor | Other |
|
CHARACTERISTICS |
|
|---|---|
| Basement | 6 feet and over, Finished basement, Separate entrance |
| Siding | Aluminum, Brick |
| Driveway | Asphalt, Double width or more |
| Roofing | Asphalt shingles |
| Proximity | Bicycle path, Cegep, Cross-country skiing, Daycare centre, Elementary school, Golf, High school, Highway, Park - green area, Public transport, University |
| Window type | Crank handle, Sliding |
| Heating energy | Electricity |
| Landscaping | Fenced, Landscape |
| Topography | Flat |
| Cupboard | Melamine |
| Sewage system | Municipal sewer |
| Water supply | Municipality |
| Parking | Outdoor |
| Foundation | Poured concrete |
| Windows | PVC |
| Zoning | Residential |
| Bathroom / Washroom | Seperate shower |
| Distinctive features | Street corner |
| Hearth stove | Wood fireplace |