19 Rue Monseigneur Vel, Magog, QC J1X3W5 $525,000

Frontage

Frontage
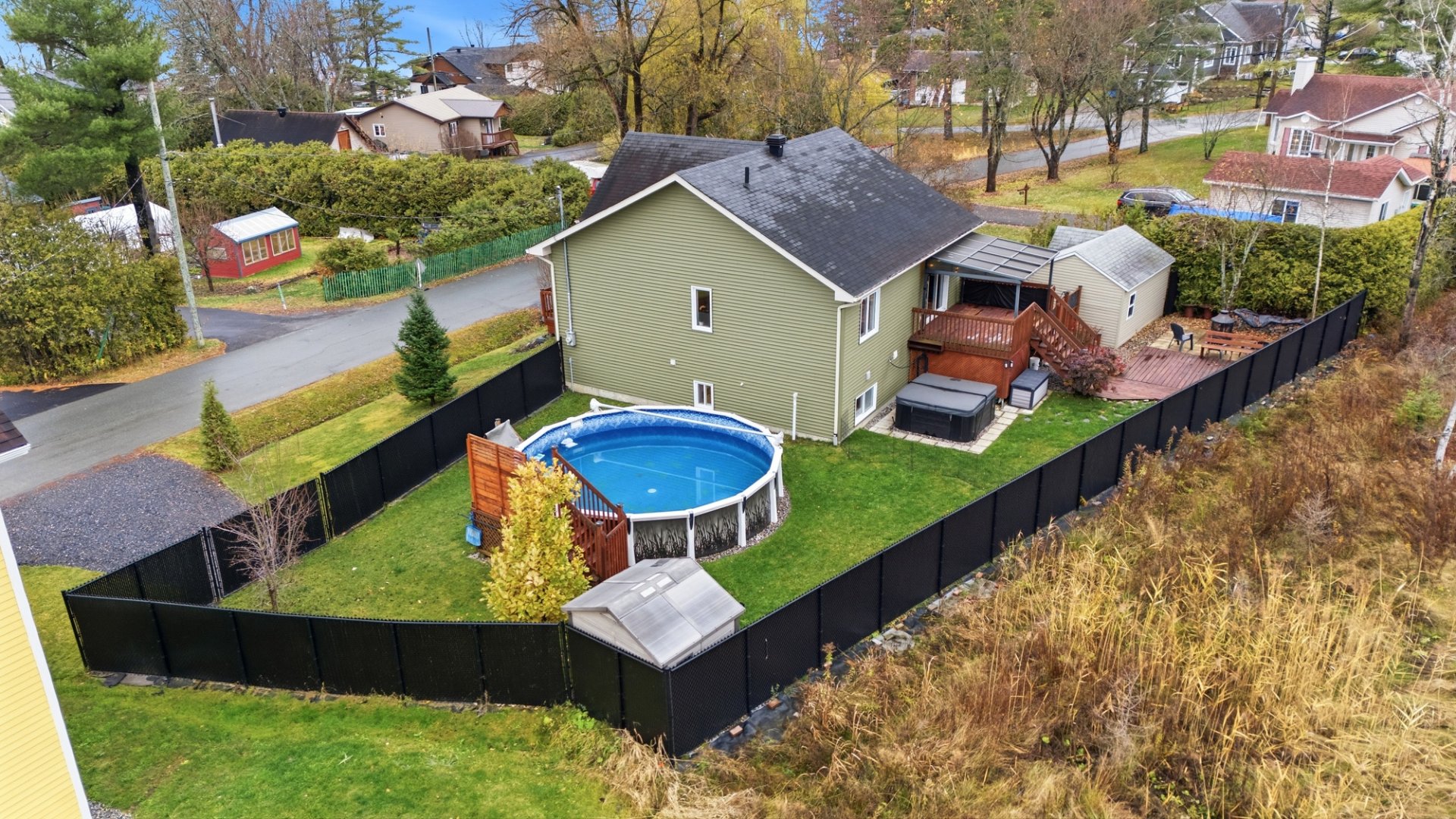
Overall View

Overall View
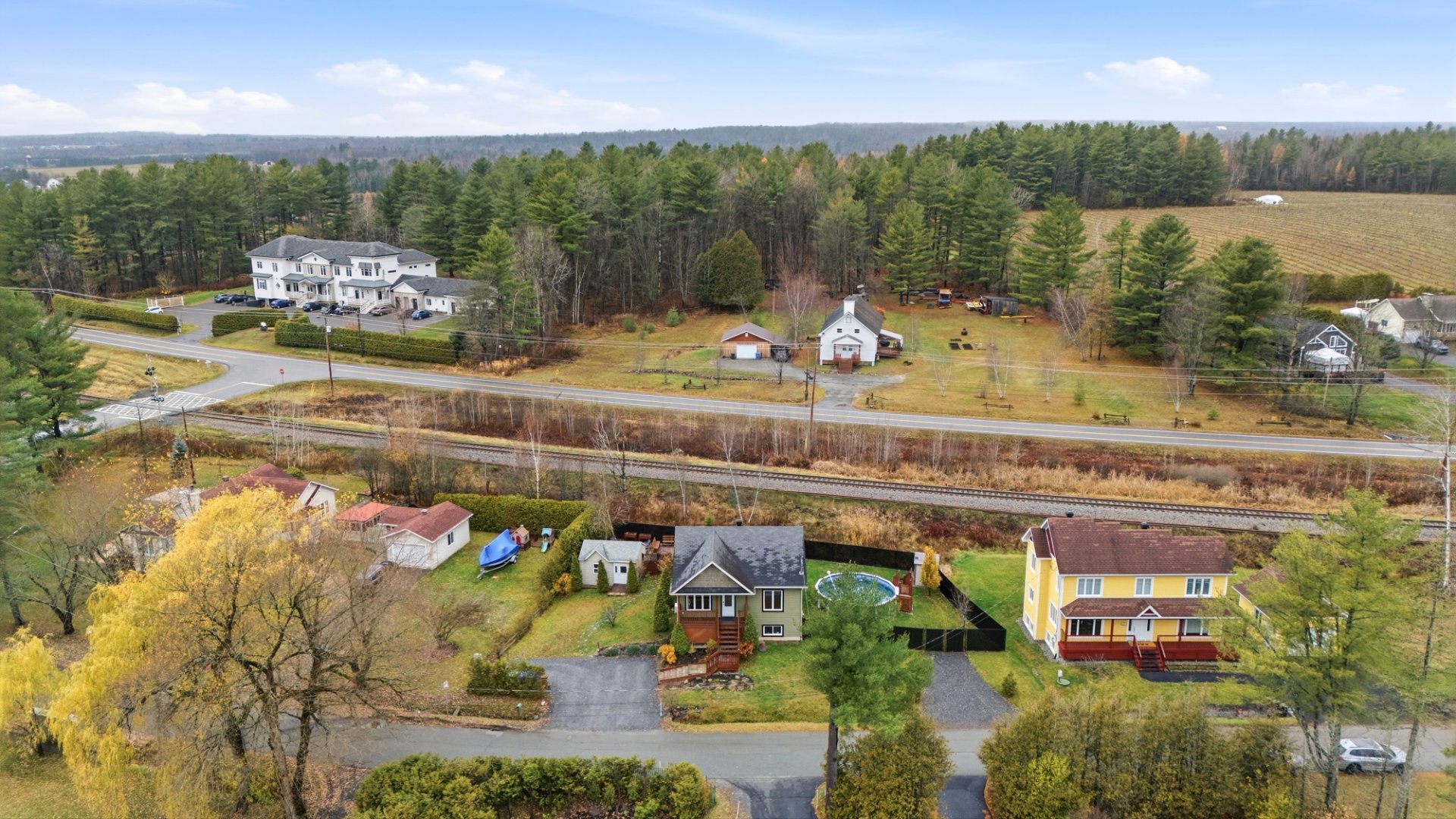
Aerial photo

Exterior entrance
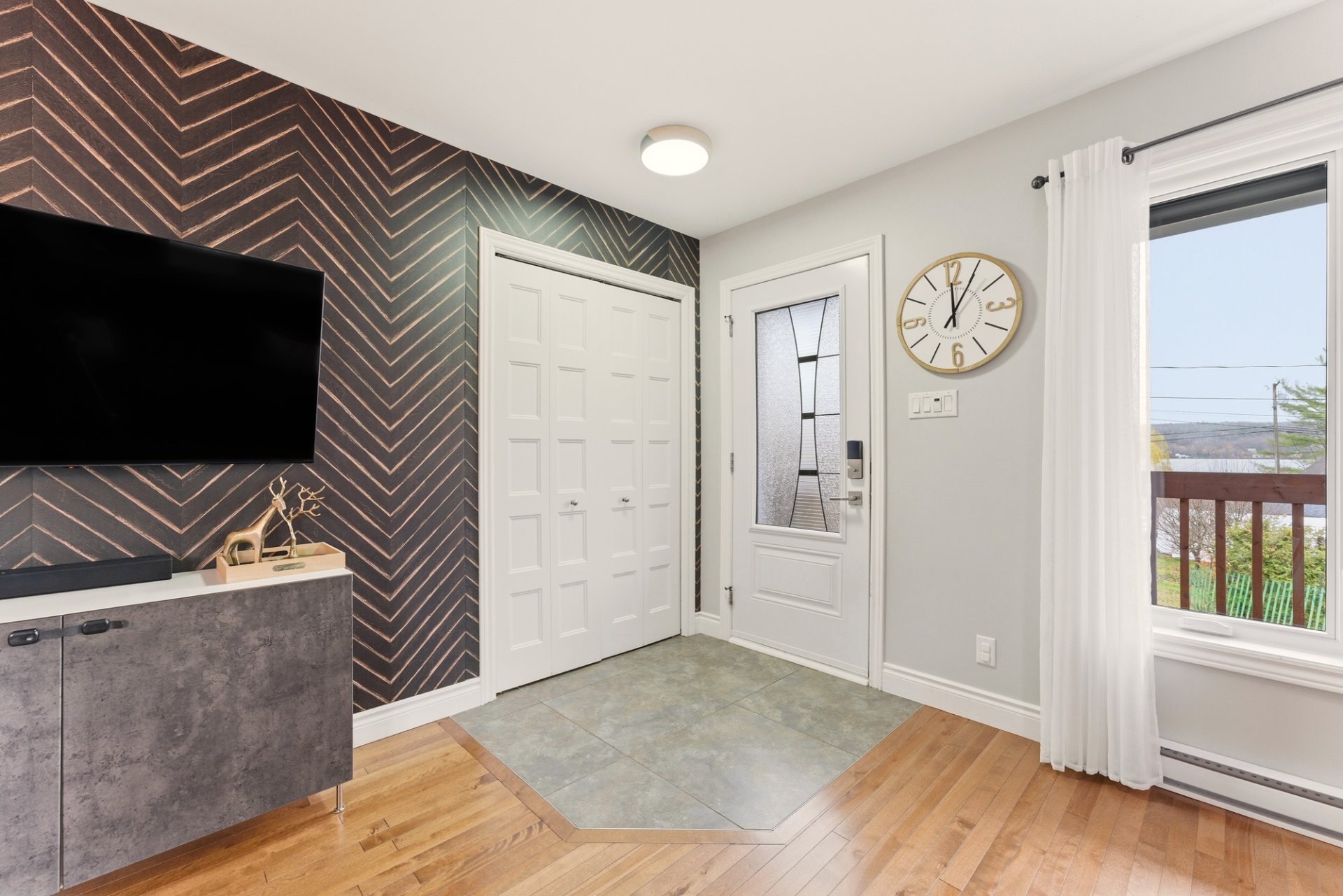
Hallway
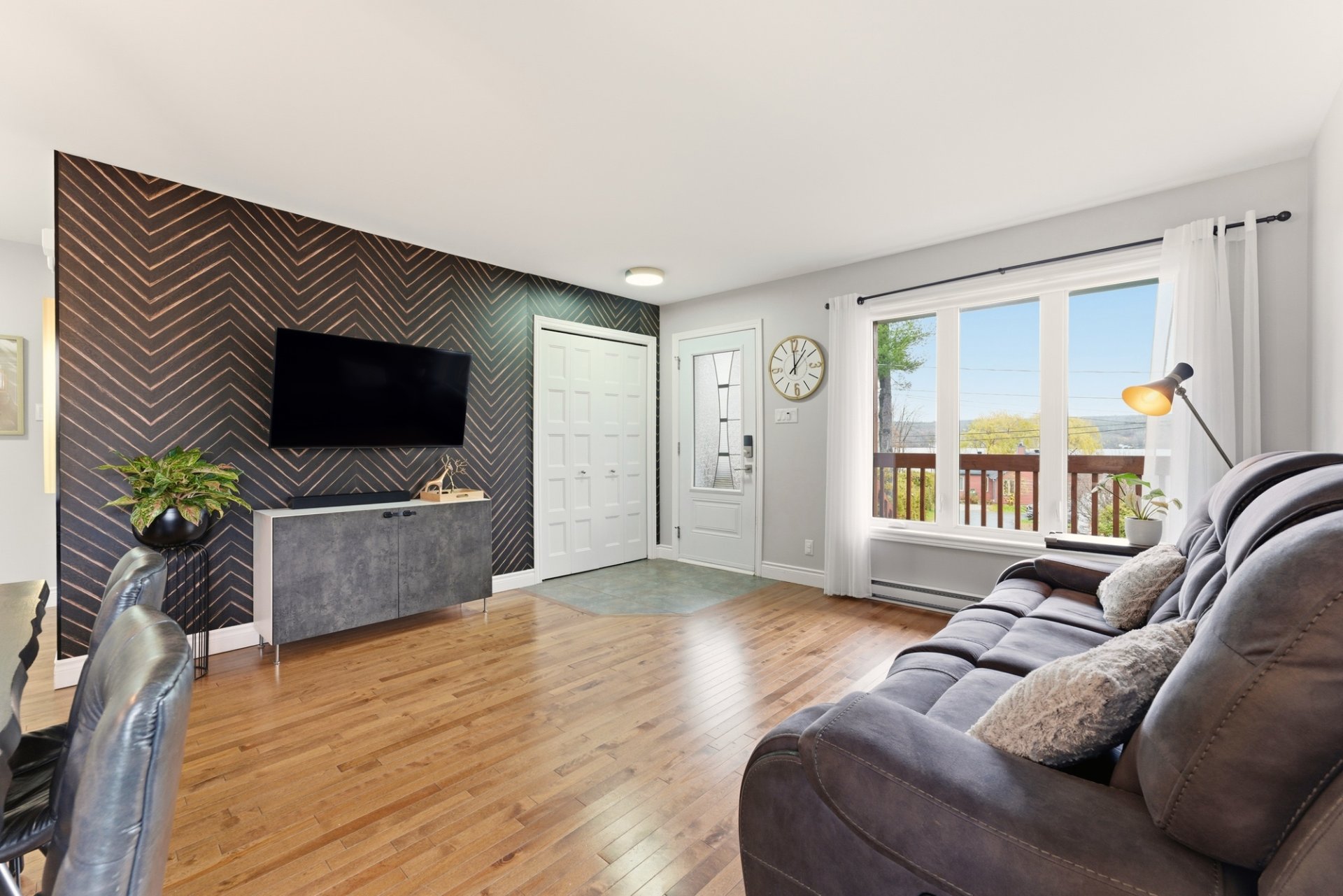
Living room
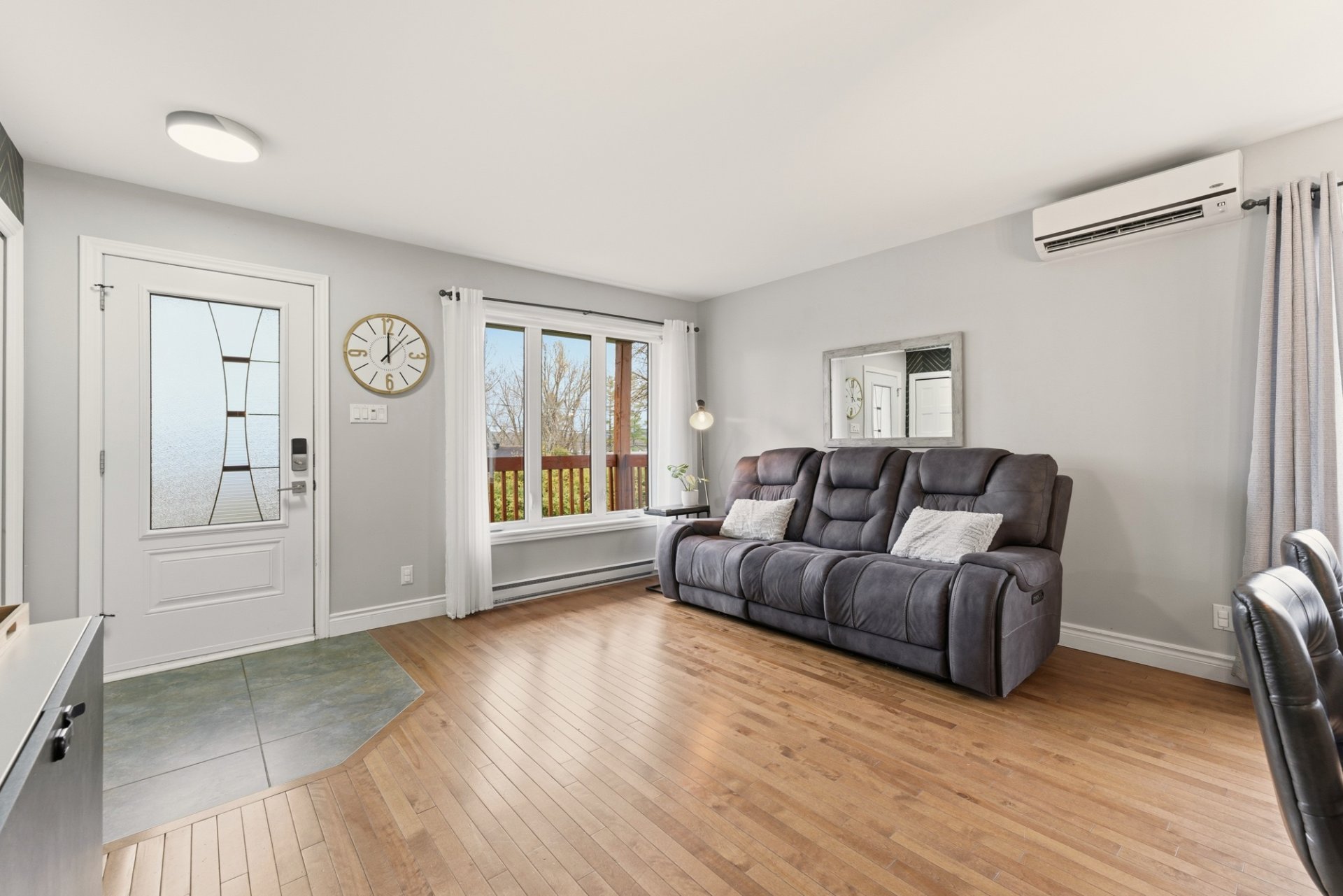
Living room
|
|
Sold
Description
sought-after Venise sector of Magog.
Discover a residence where every detail has been
thoughtfully designed to offer a warm, modern and
impeccably maintained living environment. Built in 2013 and
carefully cared for since, this bungalow stands out both
for its refined aesthetic and for the functional layout so
highly valued by families and those who enjoy an active
lifestyle near the water.
From the moment you step inside, you'll be charmed by the
exceptional natural light that fills the home thanks to
generous windows and soft tones that enhance the sense of
space. The living room, featuring a contemporary accent
wall and pristine hardwood floors, creates a chic and
welcoming atmosphere. The dining area, open to the kitchen,
becomes a true gathering place--ideal for hosting and
everyday living.
The main floor offers two spacious, well-proportioned
bedrooms and a beautifully renovated bathroom. The fully
finished basement provides a large family room perfect for
a home theatre, play area or relaxation space. It also
includes two additional bedrooms, a second bathroom and a
laundry room designed to suit your needs.
The private, fully landscaped backyard is a space filled
with possibilities--ideal for enjoying summer evenings,
entertaining friends or simply taking a peaceful moment for
yourself.
This property brings together impeccable upkeep, a warm and
inviting atmosphere, quality features and a prime location.
A genuine favourite for anyone seeking an elegant,
harmonious lifestyle near the water.
Additional information:
The owners are members of the Association des Copains de
Venise (a registered civic and social organization),
providing access to Parc des Berges, Parc Jean-Paul
Pelletier and the Vignoble Chemin de la Rivière for
$25/year, valid until May 2026.
Access to Lake Magog via the nearby boat ramp on Bournival
Street must be registered with the town and requires a
refundable $35 deposit upon receiving the key.
Recent maintenance and upgrades:
Entire backyard fenced with black Frost fencing (2020)
Freshly stained and protected treated-wood deck (2023)
Outdoor fire area, spa, and heated pool with new liner
(2021)
Illuminated gazebo for summer evenings
Sheds and multiple parking spaces
New black aluminum window trims on façade + renewed
caulking (2023)
New water heater (2023)
Added kitchen and bathroom backsplashes (2021)
Additional exterior water outlet installed (2020)
Inclusions: Wall-mounted heat pump, air exchanger, central vacuum cleaner and accessories, pole, curtains, blinds, fabrics, shelves, electric fabrics in the living room, stove hood, light fixtures, shelves in the children's bedroom, smart doorbell, gazebo with lights, 21-foot pool and accessories, pool water heater, 12x16-foot shed (insulated, heated with electricity), shed, TV mount (ground floor, basement), spa and accessories,
Exclusions : furniture, appliances (refrigerator, stove, washer/dryer, dishwasher), electric vehicle charging station
| BUILDING | |
|---|---|
| Type | Bungalow |
| Style | Detached |
| Dimensions | 32.3x30.2 P |
| Lot Size | 9456.09 PC |
| EXPENSES | |
|---|---|
| Municipal Taxes (2025) | $ 2540 / year |
| School taxes (2025) | $ 209 / year |
|
ROOM DETAILS |
|||
|---|---|---|---|
| Room | Dimensions | Level | Flooring |
| Living room | 12.11 x 13.8 P | Ground Floor | Wood |
| Dining room | 7 x 13.8 P | Ground Floor | Wood |
| Kitchen | 12.4 x 11.10 P | Ground Floor | Ceramic tiles |
| Primary bedroom | 12.5 x 11.11 P | Ground Floor | Wood |
| Bedroom | 9.6 x 11.11 P | Ground Floor | Wood |
| Bathroom | 8.2 x 7.6 P | Ground Floor | Ceramic tiles |
| Family room | 19 x 12 P | Basement | Floating floor |
| Bedroom | 15.6 x 10.7 P | Basement | Floating floor |
| Bedroom | 12.5 x 11.11 P | Basement | Floating floor |
| Bathroom | 11.7 x 7.8 P | Basement | Ceramic tiles |
| Laundry room | 8.9 x 7.11 P | Basement | Ceramic tiles |
|
CHARACTERISTICS |
|
|---|---|
| Pool | Above-ground, Heated |
| Roofing | Asphalt shingles |
| Equipment available | Central vacuum cleaner system installation, Ventilation system, Wall-mounted heat pump |
| Window type | Crank handle |
| Driveway | Double width or more, Not Paved |
| Heating system | Electric baseboard units |
| Heating energy | Electricity |
| Proximity | Elementary school, Golf, High school, Highway, Park - green area |
| Landscaping | Fenced, Landscape |
| Basement | Finished basement |
| Available services | Fire detector |
| Cupboard | Melamine |
| Sewage system | Municipal sewer |
| Water supply | Municipality |
| Distinctive features | Navigable, Water access |
| Parking | Outdoor |
| Foundation | Poured concrete |
| Windows | PVC |
| Zoning | Residential |
| Bathroom / Washroom | Seperate shower |
| Siding | Vinyl |
| View | Water |