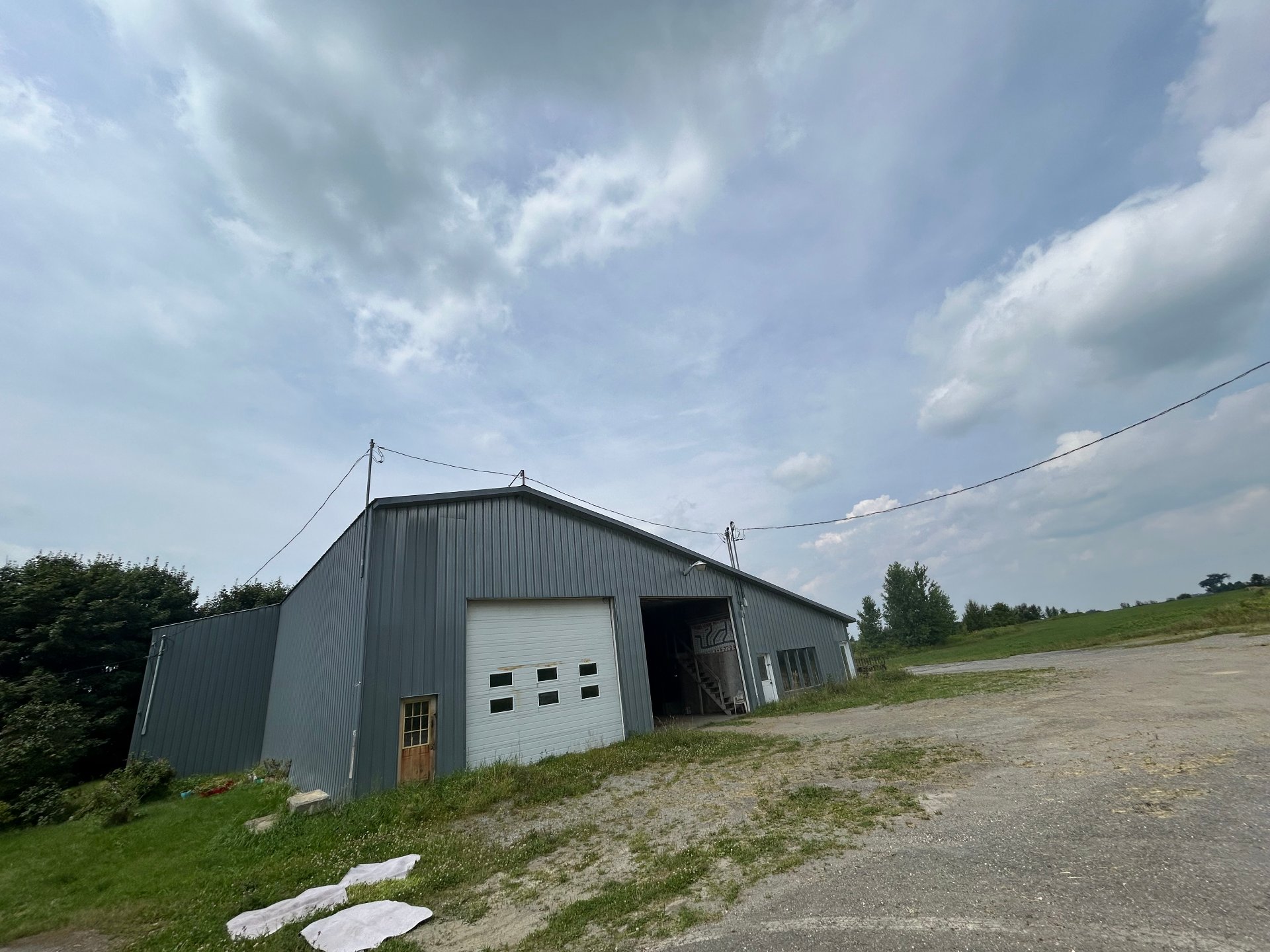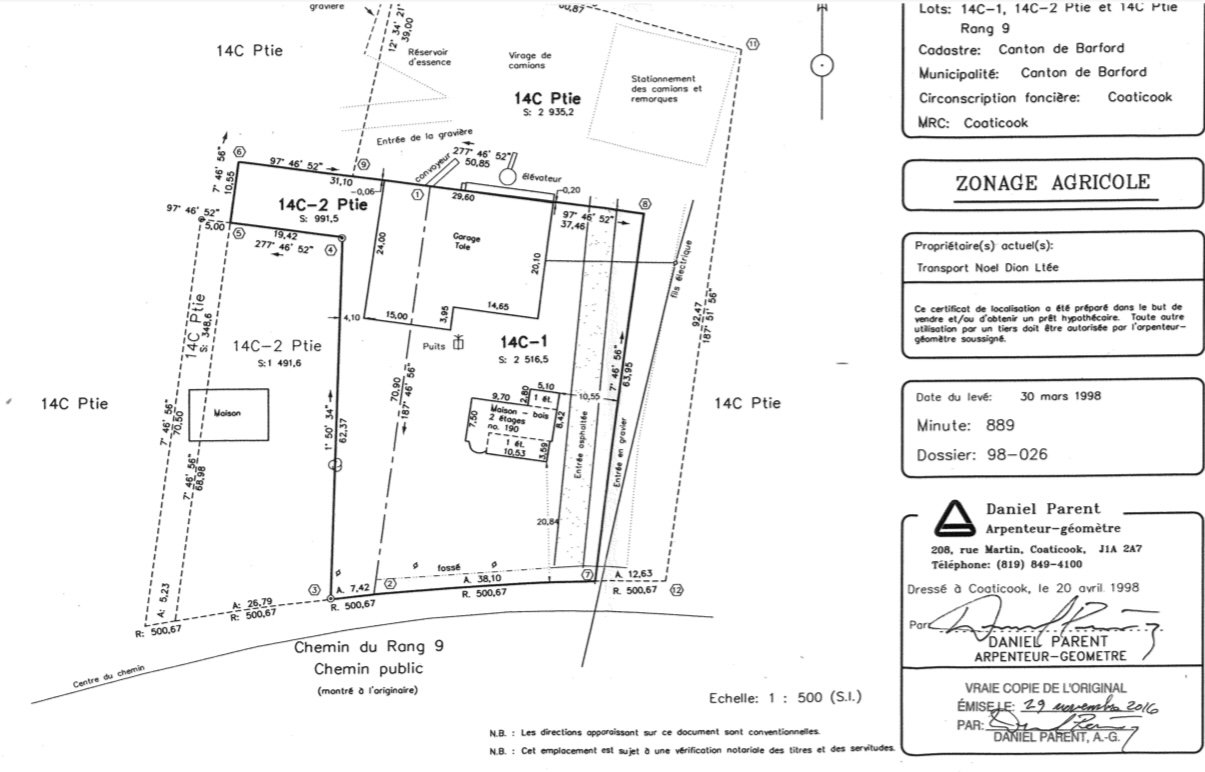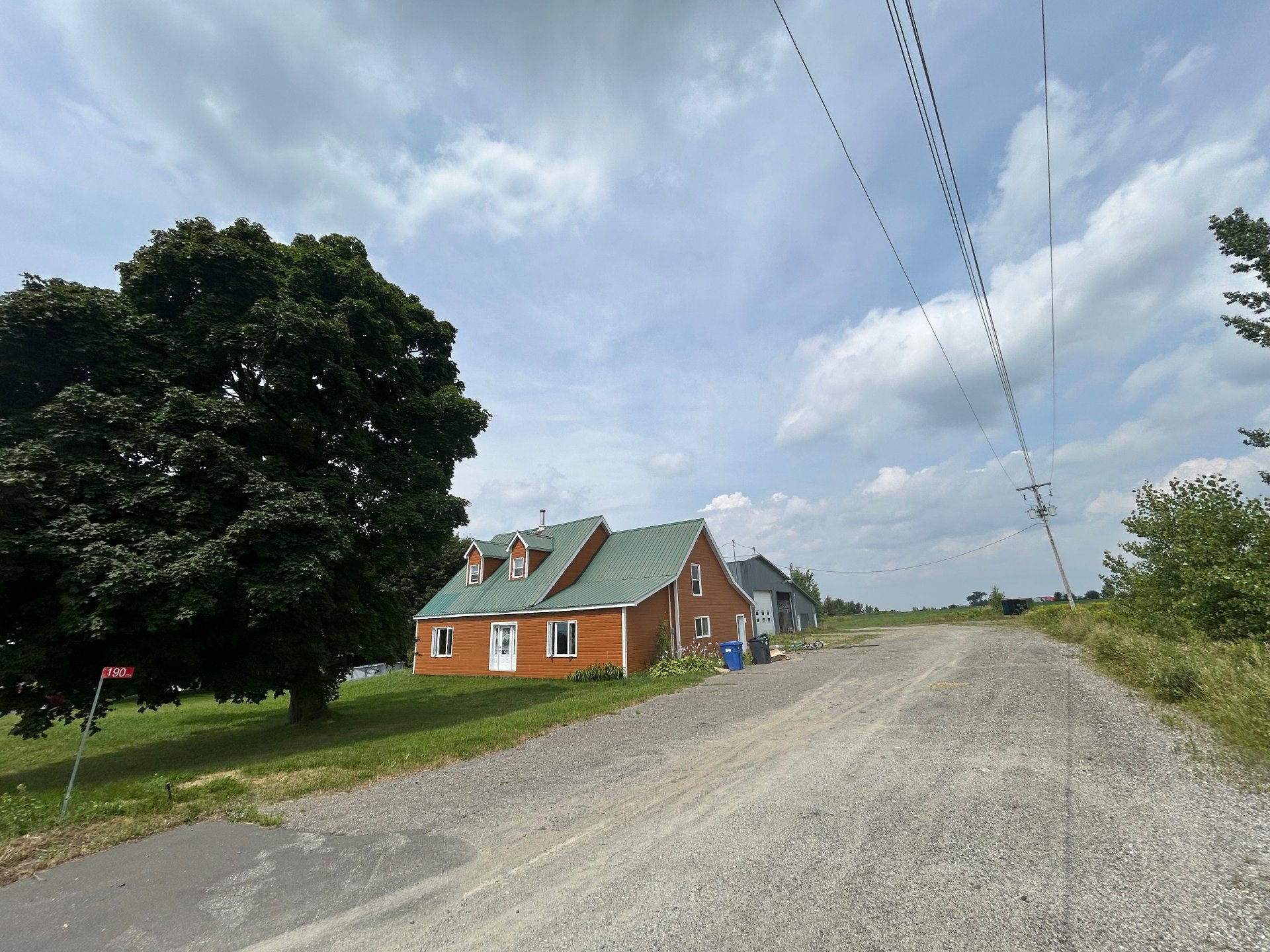190 Ch. du 9e Rang, Coaticook, QC J1A2S1 $554,900

Garage

Exterior entrance

Frontage
|
|
Description
Inclusions:
Exclusions : N/A
| BUILDING | |
|---|---|
| Type | |
| Style | Detached |
| Dimensions | 14.8x12.01 M |
| Lot Size | 3507.9 MC |
| EXPENSES | |
|---|---|
| Insurance | $ 3500 / year |
| Municipal Taxes (2025) | $ 3285 / year |
| School taxes (2025) | $ 184 / year |
|
ROOM DETAILS |
|||
|---|---|---|---|
| Room | Dimensions | Level | Flooring |
| Bedroom | 1 x 1 M | Ground Floor | Other |
| Cellar / Cold room | 1 x 1 M | Basement | Concrete |
| Bedroom | 1 x 1 M | 2nd Floor | Other |
| Bedroom | 1 x 1 M | 2nd Floor | Other |
| Den | 1 x 1 M | Ground Floor | Other |
| Dinette | 1 x 1 M | Ground Floor | Other |
| Hallway | 1 x 1 M | Ground Floor | Other |
| Kitchen | 1 x 1 M | Ground Floor | Other |
| Dining room | 1 x 1 M | Ground Floor | Other |
| Bathroom | 1 x 1 M | Ground Floor | Other |
| Family room | 1 x 1 M | Ground Floor | Other |
| Living room | 1 x 1 M | Ground Floor | Other |
|
CHARACTERISTICS |
|
|---|---|
| Basement | 6 feet and over, Crawl space, Unfinished |
| Heating system | Air circulation, Electric baseboard units |
| Water supply | Artesian well |
| Proximity | ATV trail, Bicycle path, Elementary school, Golf, High school, Hospital, Park - green area, Snowmobile trail |
| Zoning | Commercial, Residential |
| Window type | Crank handle |
| Garage | Detached, Double width or more |
| Heating energy | Electricity, Heating oil |
| Topography | Flat |
| Parking | Garage, Outdoor |
| Cupboard | Melamine |
| View | Mountain |
| Siding | Other |
| Sewage system | Purification field, Septic tank |
| Windows | PVC |
| Foundation | Stone |
| Roofing | Tin |
| Equipment available | Water softener |