194 Rue des Pins, Oka, QC J0N1E0 $399,000
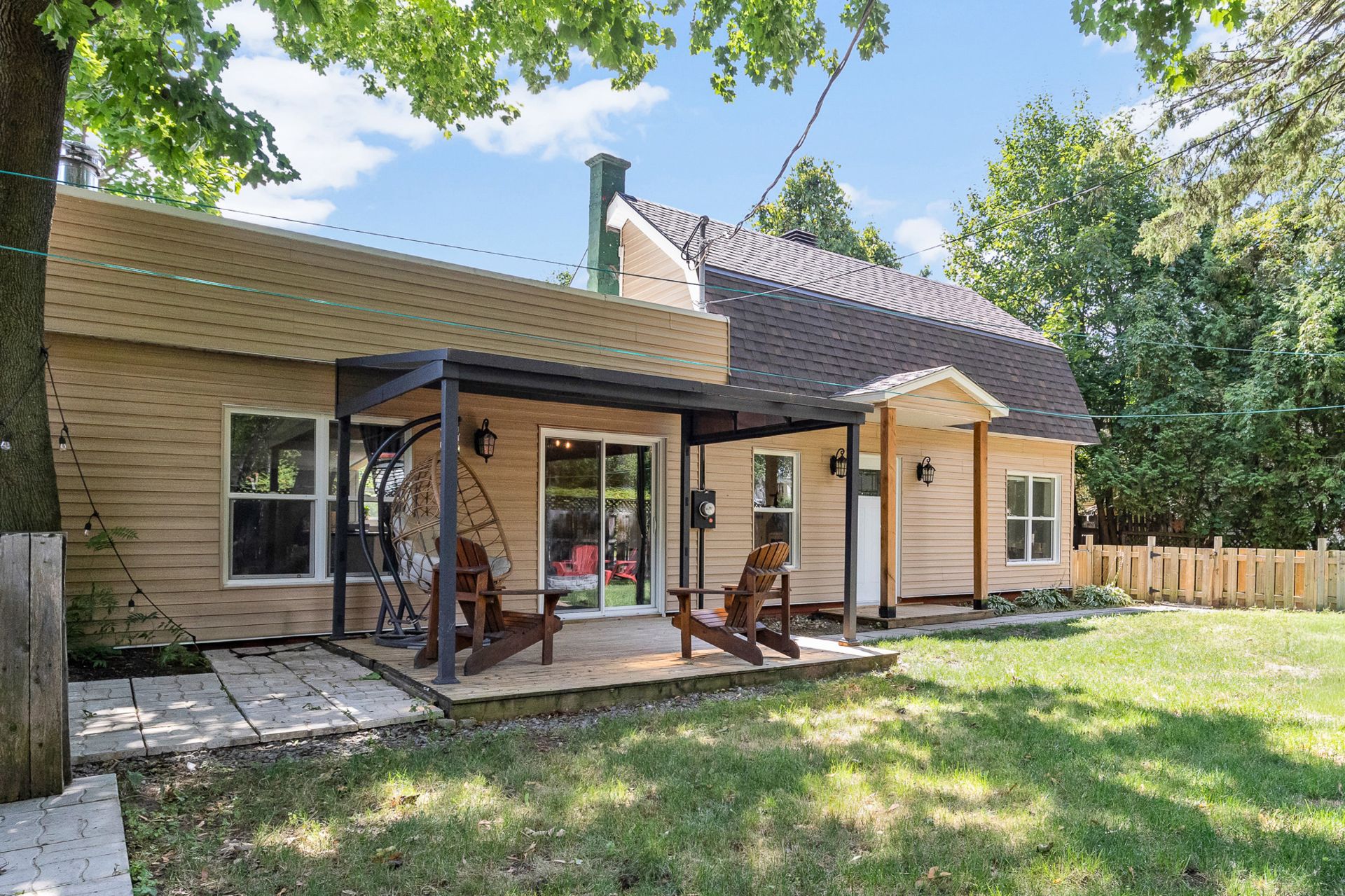
Frontage
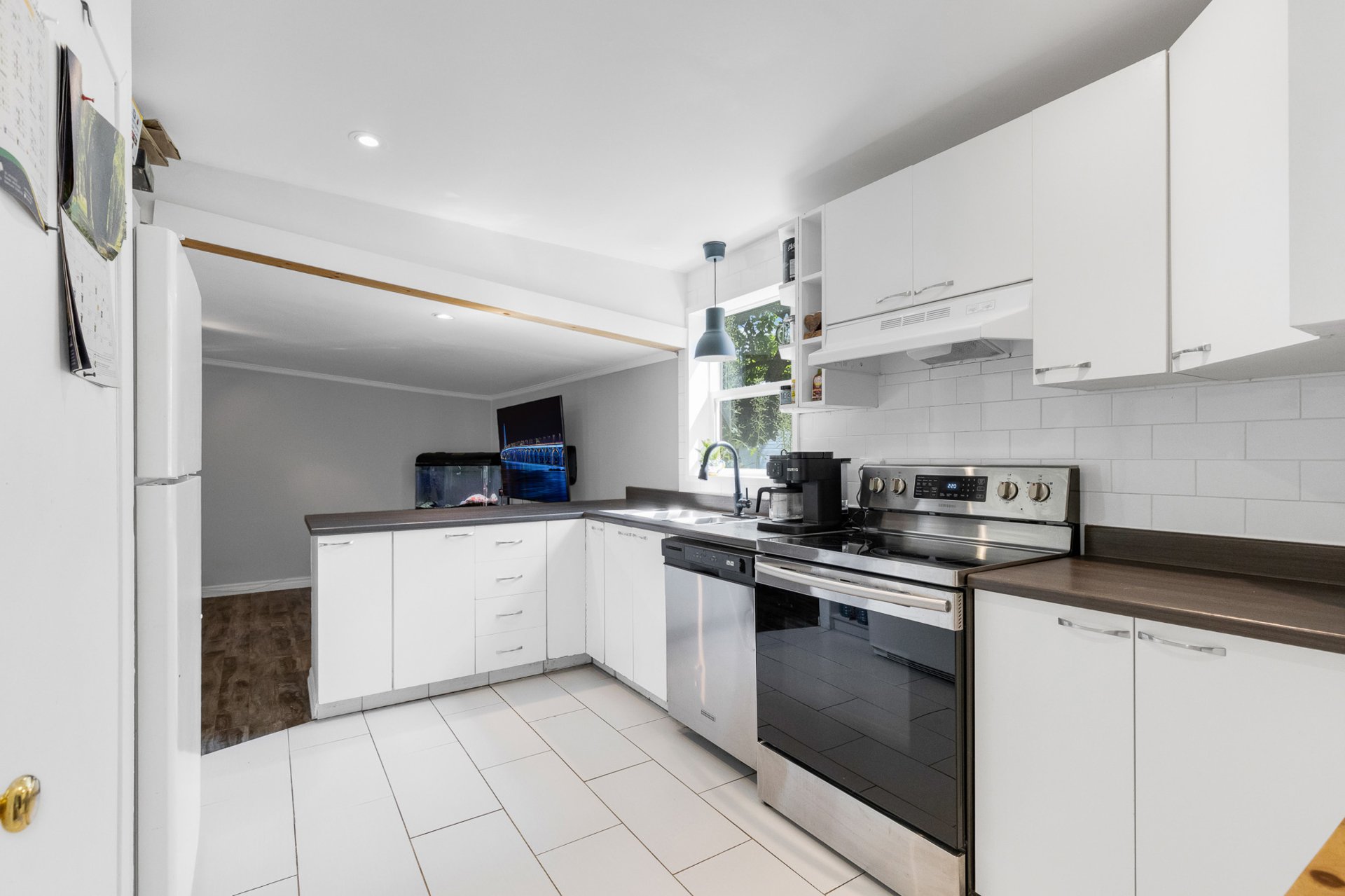
Kitchen
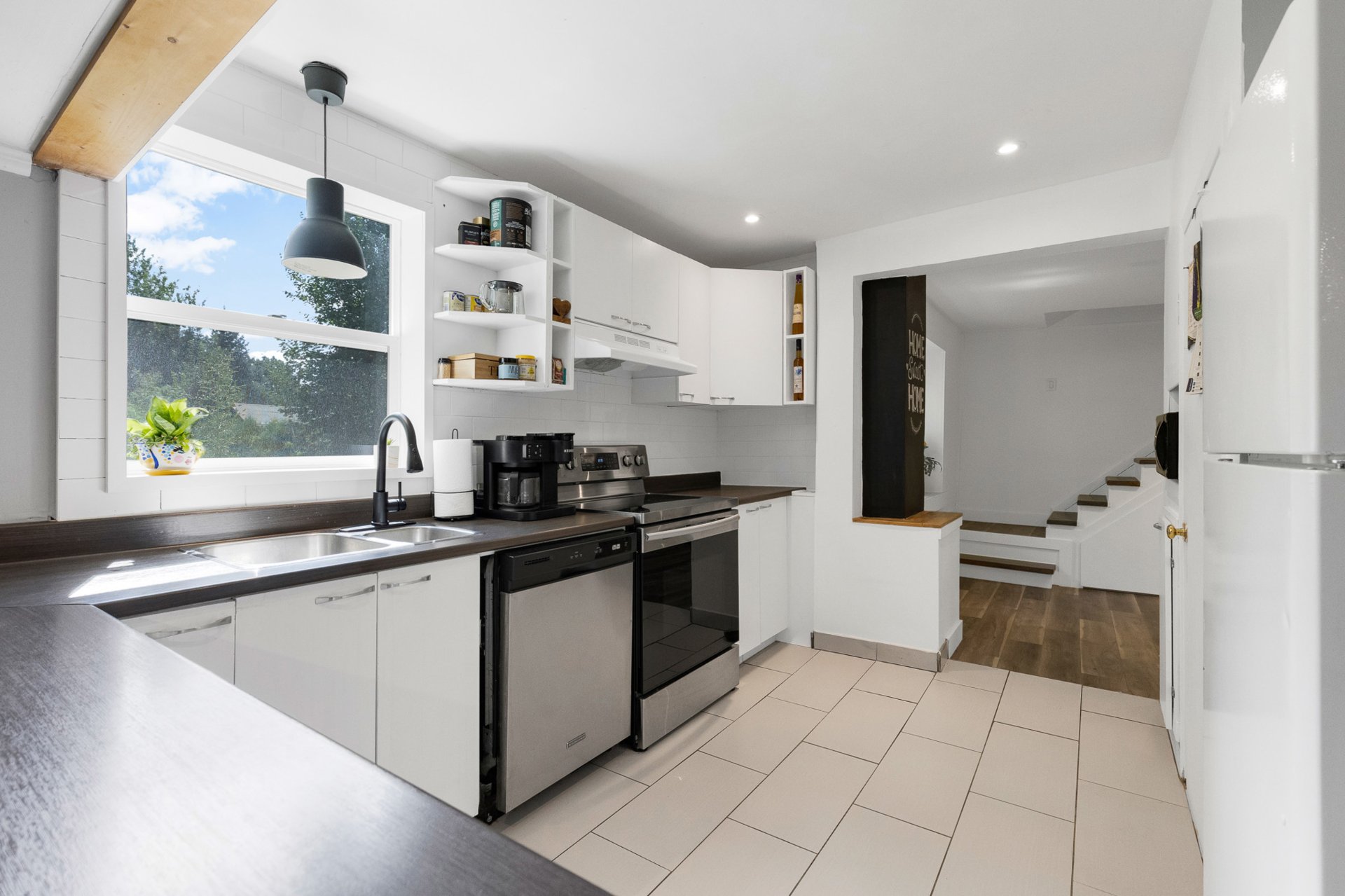
Kitchen
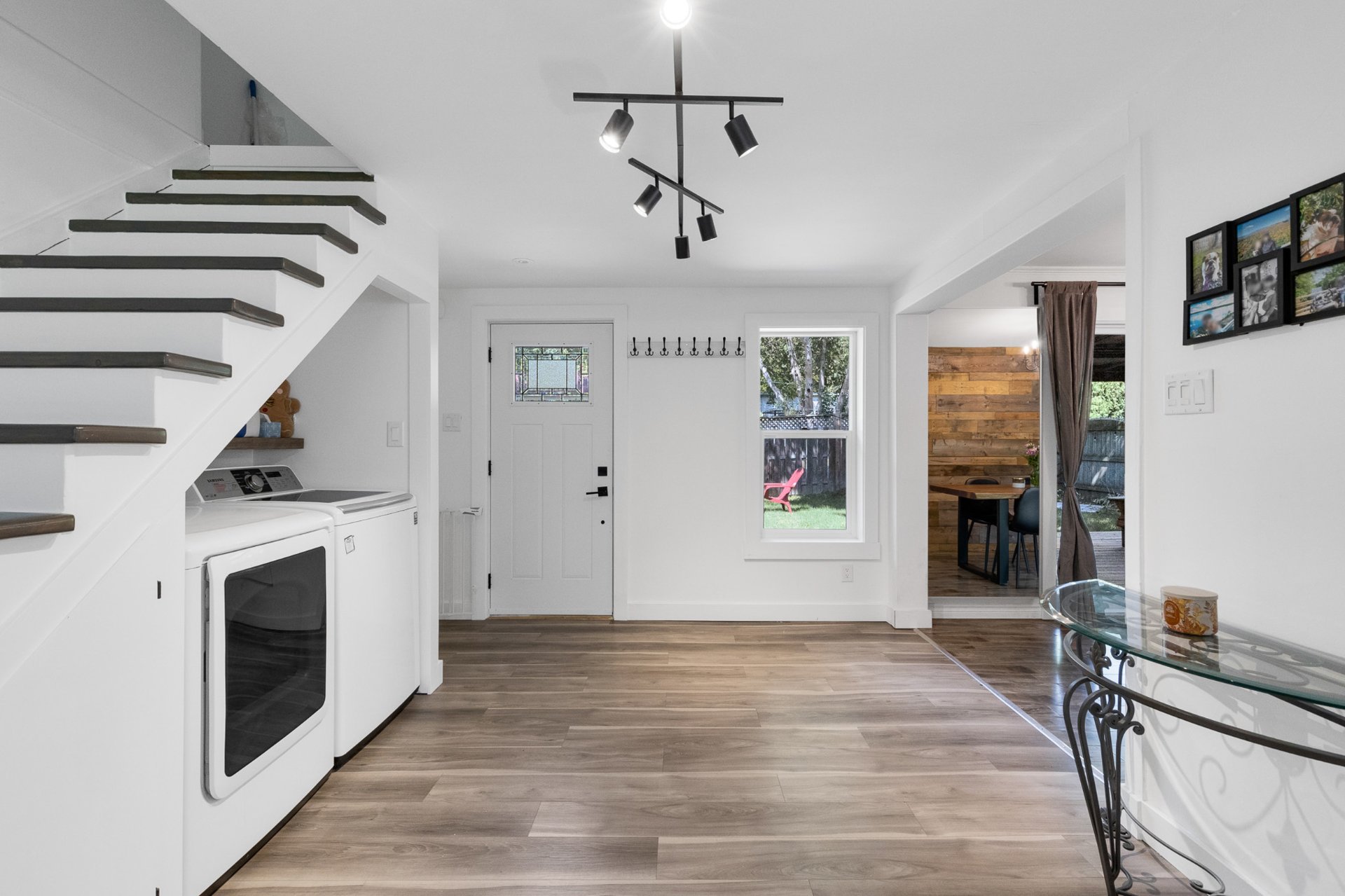
Hallway
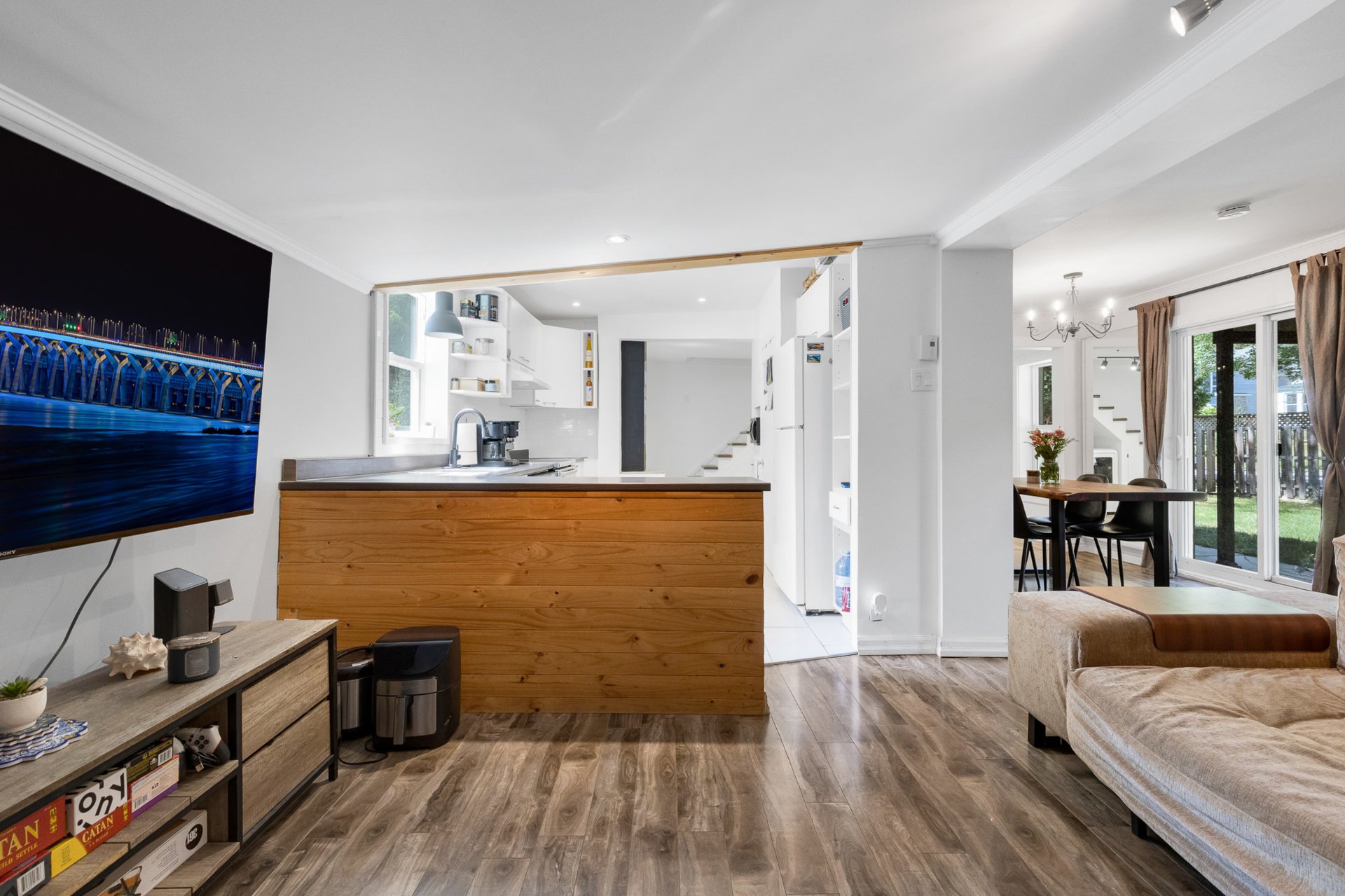
Living room
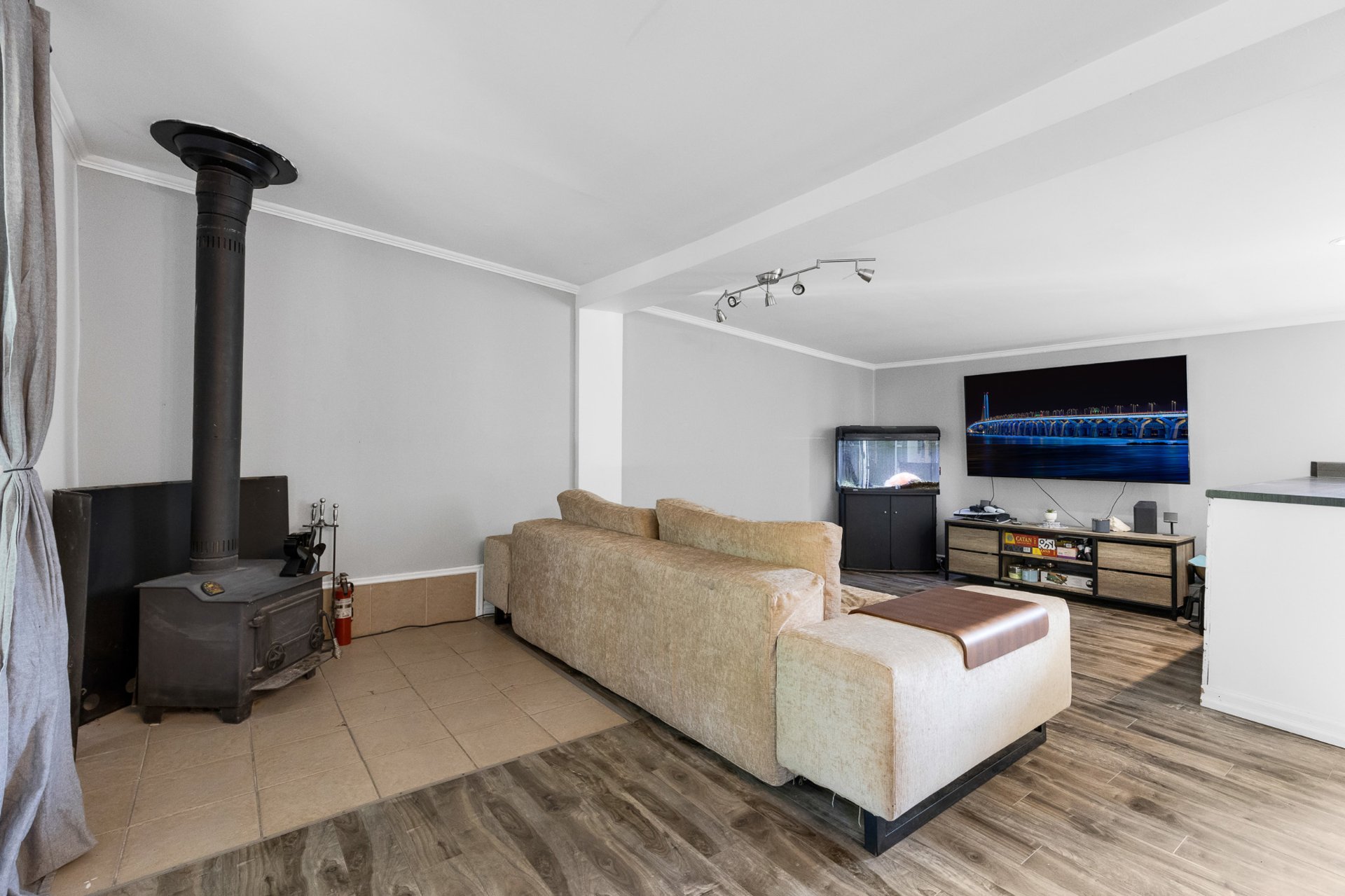
Living room
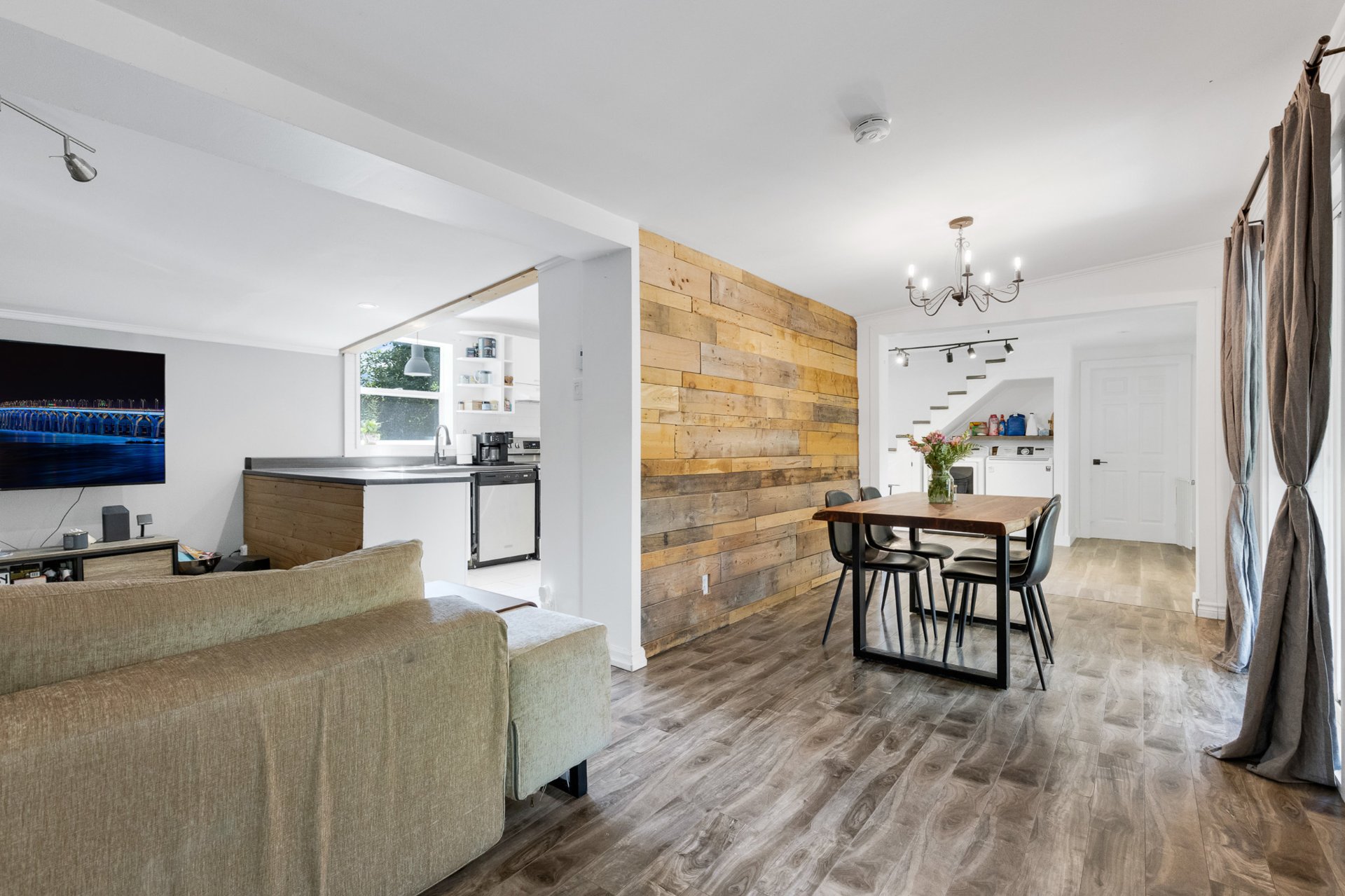
Dinette
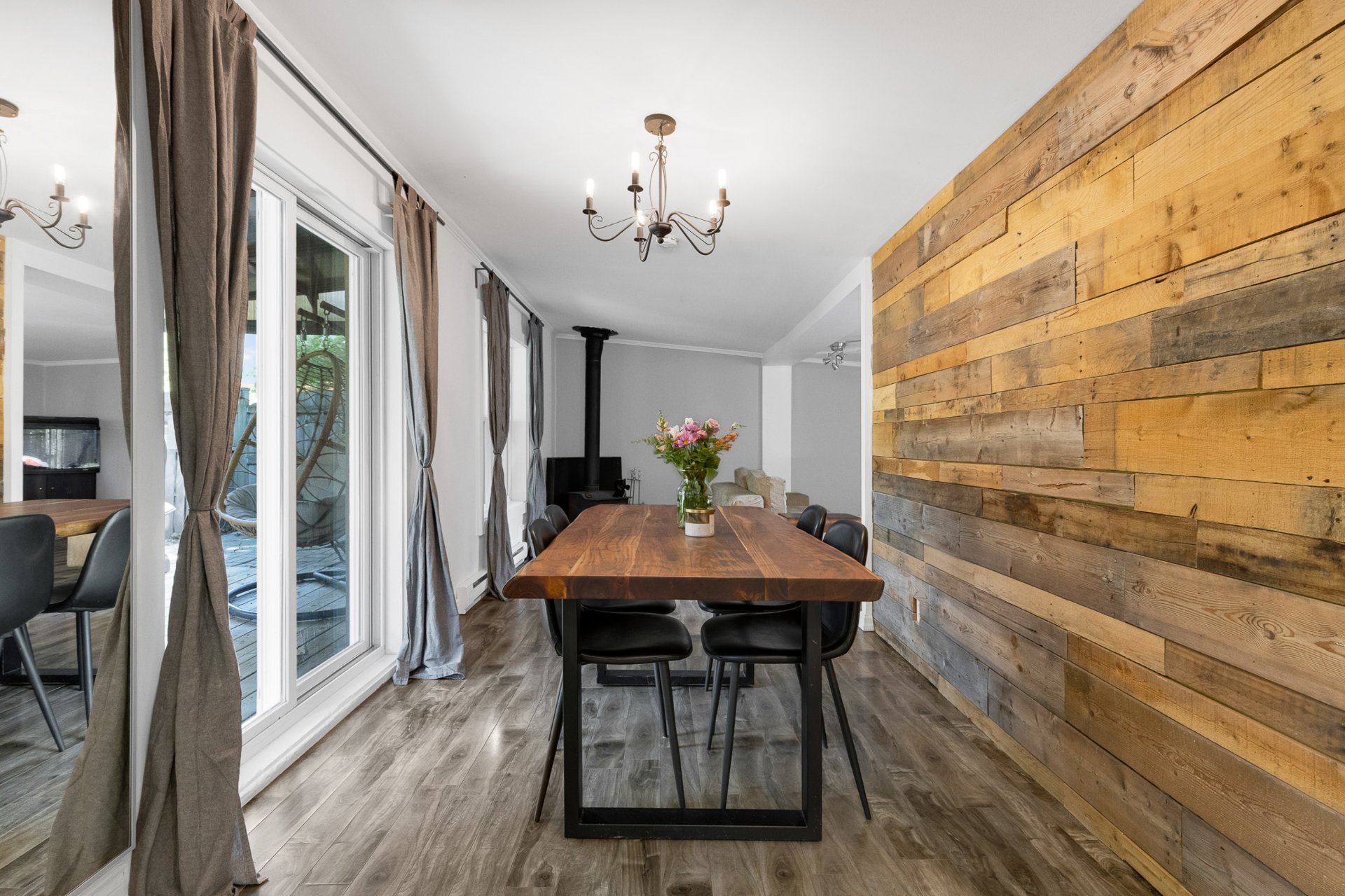
Dining room
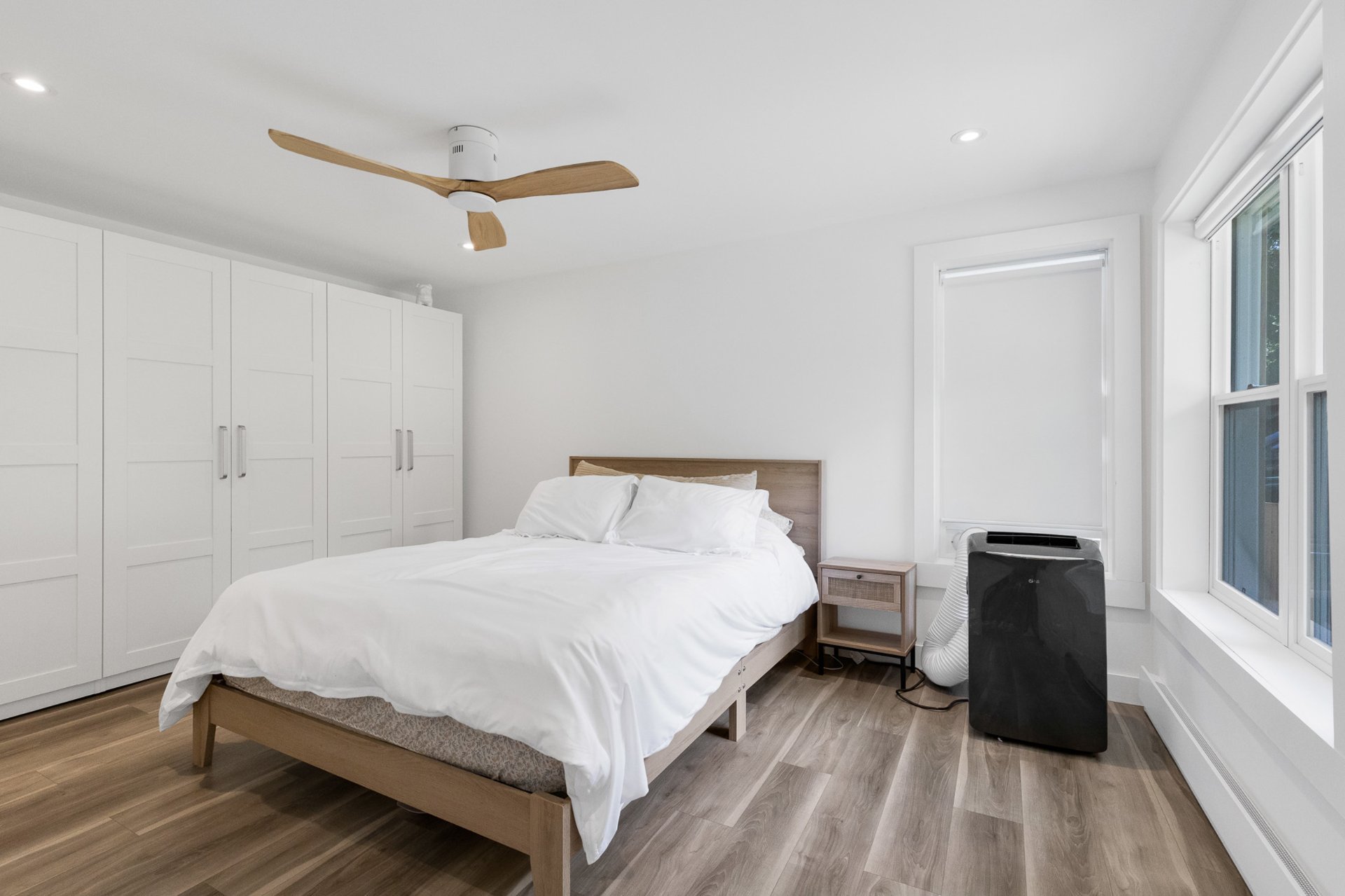
Bedroom
|
|
Sold
Description
Inviting 2-bedroom home blends charm, comfort, and modern style. Bright open-concept layout features a cozy wood stove, spacious living room, and a stylish kitchen with stainless steel appliances, white cabinetry, and ample storage space. Dining area with wood accent wall is ideal for gatherings. Primary bedroom offers oversized windows and custom built-in wardrobes, while the second bedroom is versatile for office or guests. Spa-like bath boasts a freestanding tub, walk-in shower, and modern vanity. Close to schools, parks, groceries, Hwy 640, Oka/Hudson ferry, Lac des Deux-Montagnes, and Oka National Park.
Inviting 2-bedroom home is the perfect blend of charm,
comfort, and style
Beautifully maintained with warm, welcoming interiors
Open-concept layout designed for easy living and
entertaining
Cozy wood stove adds rustic elegance and year-round comfort
Ideal for first-time buyers, young families, or anyone
seeking a peaceful retreat
Step inside and be greeted by a spacious, light-filled
layout
Durable laminate flooring flows seamlessly throughout
Living room sits at the heart of the home, warm, inviting,
and full of character
Main living/kitchen space is open, airy, and connected
Gather around the wood stove on cool evenings for cozy
family time
Bright and stylish kitchen features stainless steel
appliances and crisp white cabinetry
Open shelving offers charm and practicality
Large window above the sink floods the space with natural
light and views of the outdoors
Expansive counters make cooking and entertaining a joy
Dining area framed by a striking wood accent wall
Rustic-meets-modern focal point perfect for gatherings with
family and friends
A seamless flow ensures entertaining is effortless and
everyday living feels elevated
Primary bedroom is a peaceful sanctuary
Oversized windows bathe the space in light
Custom wall of built-in wardrobes offers abundant,
organized storage
Second bedroom is versatile and bright, perfect for a
child's room, guest space, or home office
Both bedrooms showcase neutral tones and warm laminate
flooring
Bathroom is a true spa-like retreat
Freestanding soaking tub with matte black fixtures creates
the ultimate relaxation zone
Walk-in glass shower designed for everyday luxury
Modern vanity with generous storage and clean, minimalist
lines
Recessed lighting enhances the serene, spa-inspired ambiance
Location combines tranquility with convenience...
Just minutes to schools, daycares, and local parks
Everyday essentials and grocery stores nearby for
stress-free living
Commute with ease...
Quick access to Highway 640 and the Oka/Hudson ferry
Simple drive into Montreal or surrounding areas
Lifestyle in Oka offers the best of nature and leisure...
Enjoy Lac des Deux-Montagnes and the Oka Marina
Spend summer days on sandy beaches at Oka National Park
Explore over 80 km of scenic hiking and cycling trails
through forests, marshes, and along the lake
A community rich with outdoor adventure and natural beauty
Whether you're searching for your first home, a
family-friendly space, or a charming retreat surrounded by
nature, this home is ready to welcome you.
comfort, and style
Beautifully maintained with warm, welcoming interiors
Open-concept layout designed for easy living and
entertaining
Cozy wood stove adds rustic elegance and year-round comfort
Ideal for first-time buyers, young families, or anyone
seeking a peaceful retreat
Step inside and be greeted by a spacious, light-filled
layout
Durable laminate flooring flows seamlessly throughout
Living room sits at the heart of the home, warm, inviting,
and full of character
Main living/kitchen space is open, airy, and connected
Gather around the wood stove on cool evenings for cozy
family time
Bright and stylish kitchen features stainless steel
appliances and crisp white cabinetry
Open shelving offers charm and practicality
Large window above the sink floods the space with natural
light and views of the outdoors
Expansive counters make cooking and entertaining a joy
Dining area framed by a striking wood accent wall
Rustic-meets-modern focal point perfect for gatherings with
family and friends
A seamless flow ensures entertaining is effortless and
everyday living feels elevated
Primary bedroom is a peaceful sanctuary
Oversized windows bathe the space in light
Custom wall of built-in wardrobes offers abundant,
organized storage
Second bedroom is versatile and bright, perfect for a
child's room, guest space, or home office
Both bedrooms showcase neutral tones and warm laminate
flooring
Bathroom is a true spa-like retreat
Freestanding soaking tub with matte black fixtures creates
the ultimate relaxation zone
Walk-in glass shower designed for everyday luxury
Modern vanity with generous storage and clean, minimalist
lines
Recessed lighting enhances the serene, spa-inspired ambiance
Location combines tranquility with convenience...
Just minutes to schools, daycares, and local parks
Everyday essentials and grocery stores nearby for
stress-free living
Commute with ease...
Quick access to Highway 640 and the Oka/Hudson ferry
Simple drive into Montreal or surrounding areas
Lifestyle in Oka offers the best of nature and leisure...
Enjoy Lac des Deux-Montagnes and the Oka Marina
Spend summer days on sandy beaches at Oka National Park
Explore over 80 km of scenic hiking and cycling trails
through forests, marshes, and along the lake
A community rich with outdoor adventure and natural beauty
Whether you're searching for your first home, a
family-friendly space, or a charming retreat surrounded by
nature, this home is ready to welcome you.
Inclusions: electro, curtains & blinds, closet in the master bedrooms, fixtures including lights, outdoor gazebo & 2 air conditioning units
Exclusions : N/A
| BUILDING | |
|---|---|
| Type | One-and-a-half-storey house |
| Style | Detached |
| Dimensions | 20.5x46.5 P |
| Lot Size | 3833 PC |
| EXPENSES | |
|---|---|
| Municipal Taxes (2025) | $ 2348 / year |
| School taxes (2025) | $ 145 / year |
|
ROOM DETAILS |
|||
|---|---|---|---|
| Room | Dimensions | Level | Flooring |
| Living room | 12.0 x 18.3 P | Ground Floor | Floating floor |
| Kitchen | 12.0 x 10.2 P | Ground Floor | Ceramic tiles |
| Dining room | 9.9 x 7.10 P | Ground Floor | Floating floor |
| Bedroom | 10.5 x 15.5 P | Ground Floor | Floating floor |
| Primary bedroom | 10.5 x 13.10 P | 2nd Floor | Floating floor |
| Bathroom | 8.5 x 9.7 P | 2nd Floor | Ceramic tiles |
|
CHARACTERISTICS |
|
|---|---|
| Proximity | Bicycle path, Daycare centre, Elementary school, Golf, High school, Park - green area, Public transport |
| Heating system | Electric baseboard units |
| Heating energy | Electricity |
| Sewage system | Municipal sewer |
| Water supply | Municipality |
| Parking | Outdoor |
| Zoning | Residential |
| Hearth stove | Wood fireplace |