1971 Rue Suzanne Coallier, Montréal (Saint-Laurent), QC H4M0A9 $3,450/M
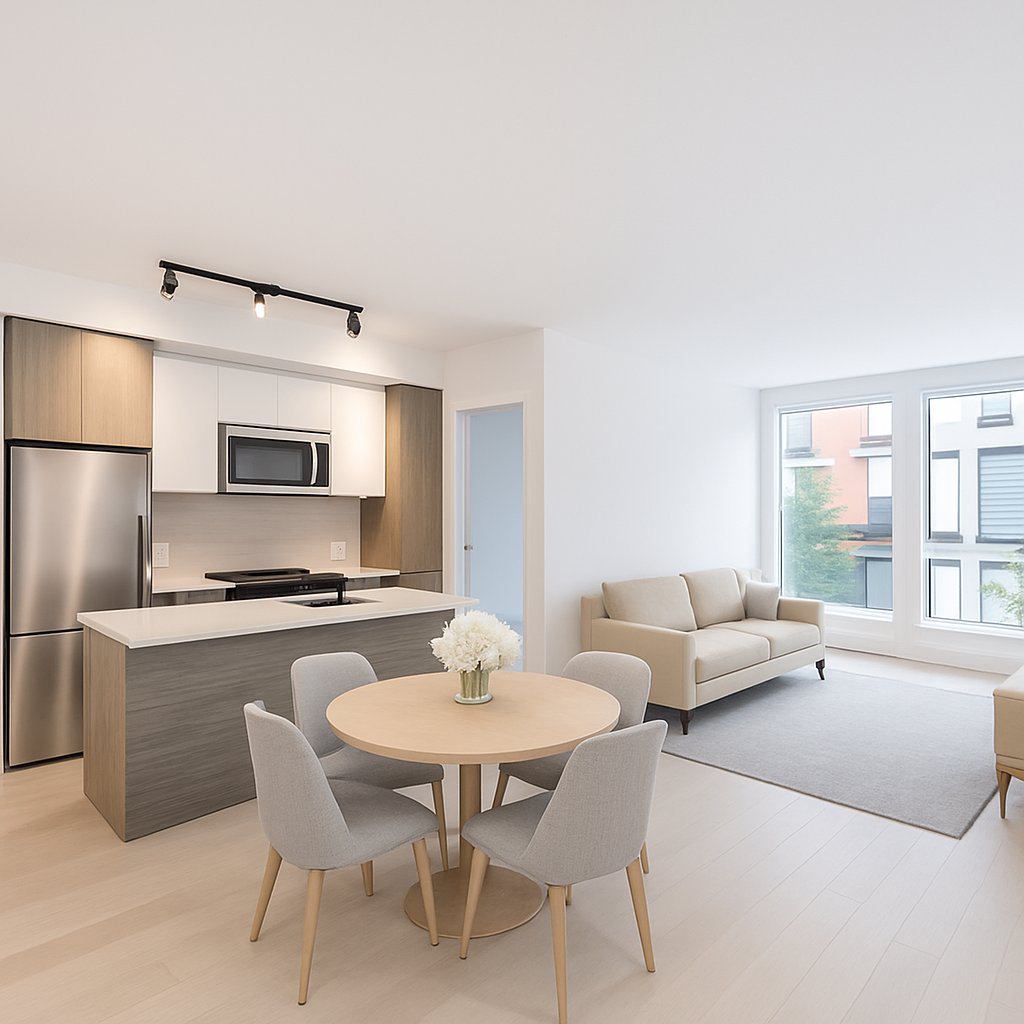
Overall View
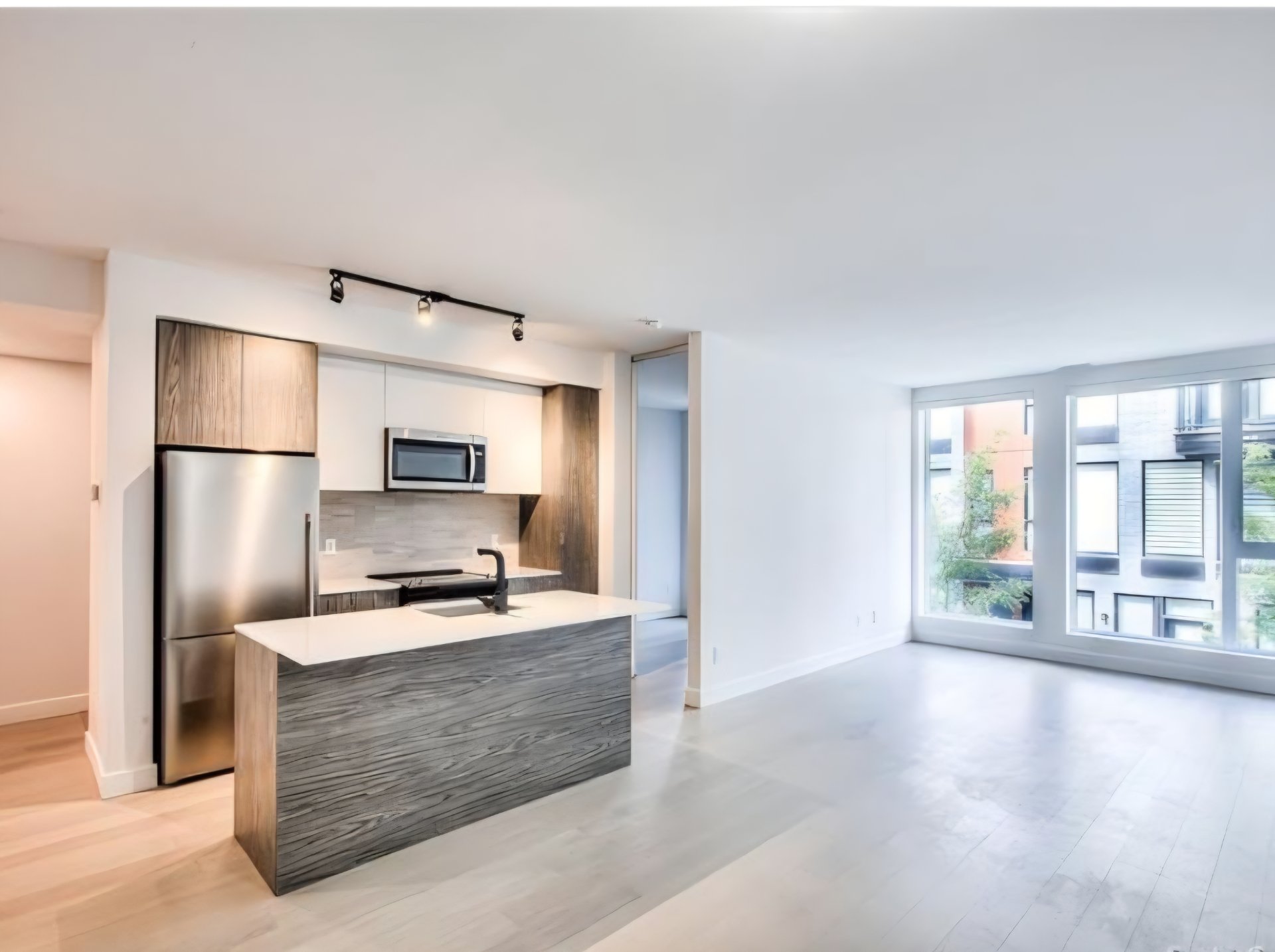
Overall View
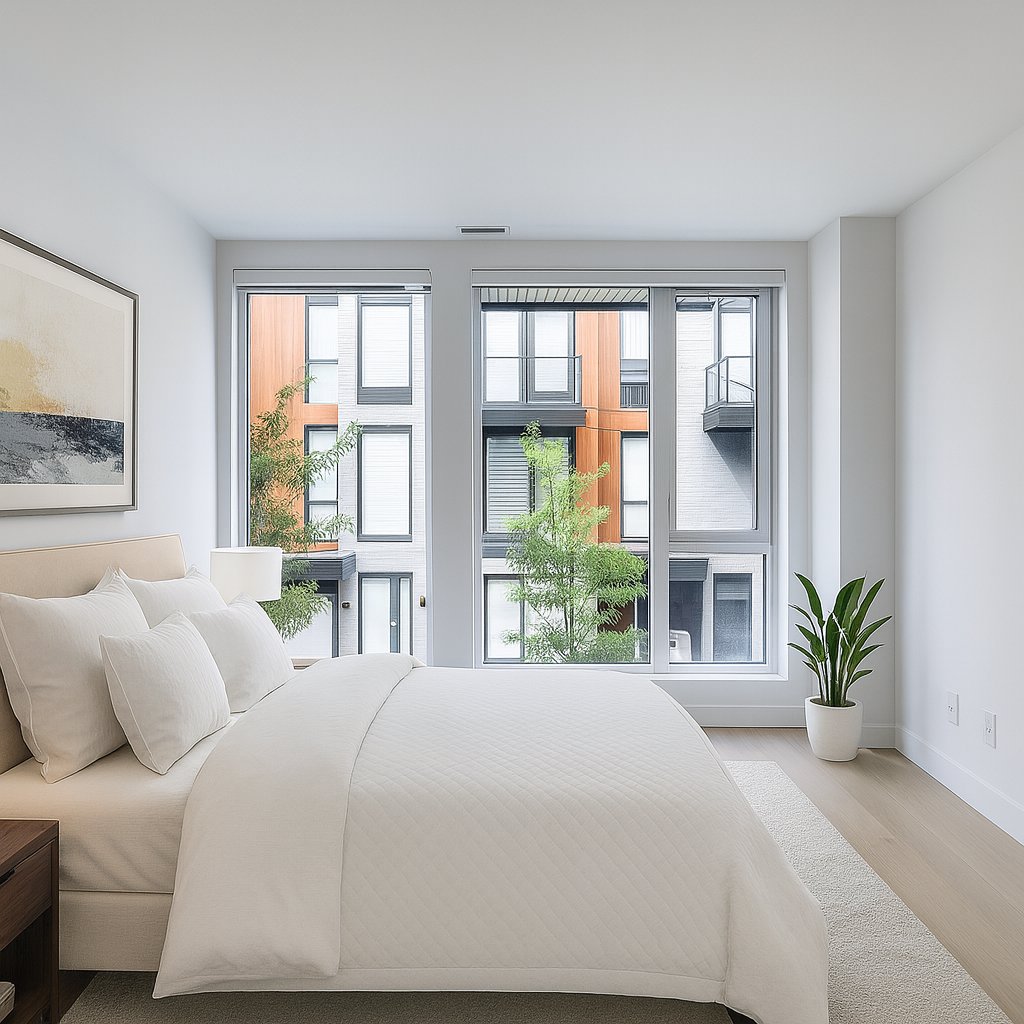
Bedroom
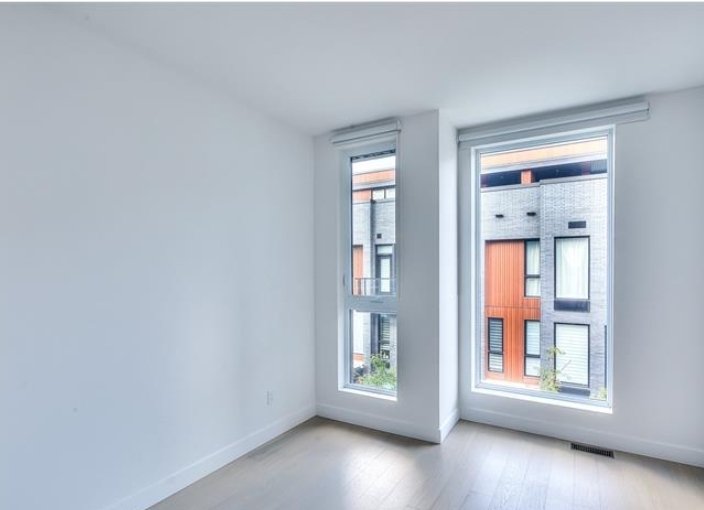
Bedroom
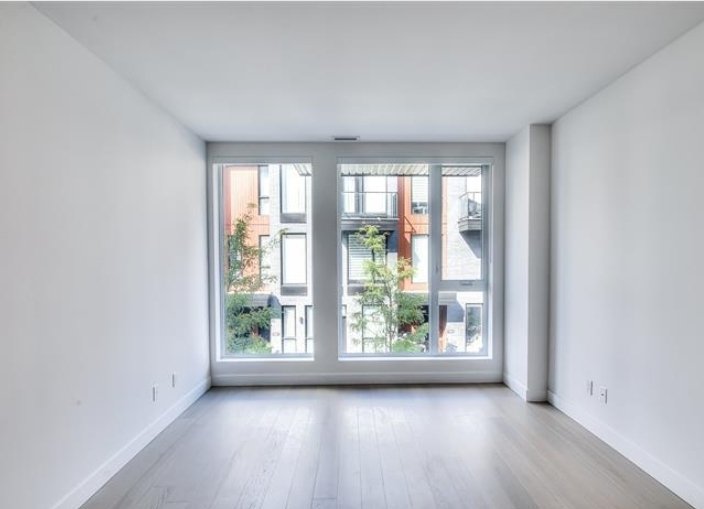
Bedroom
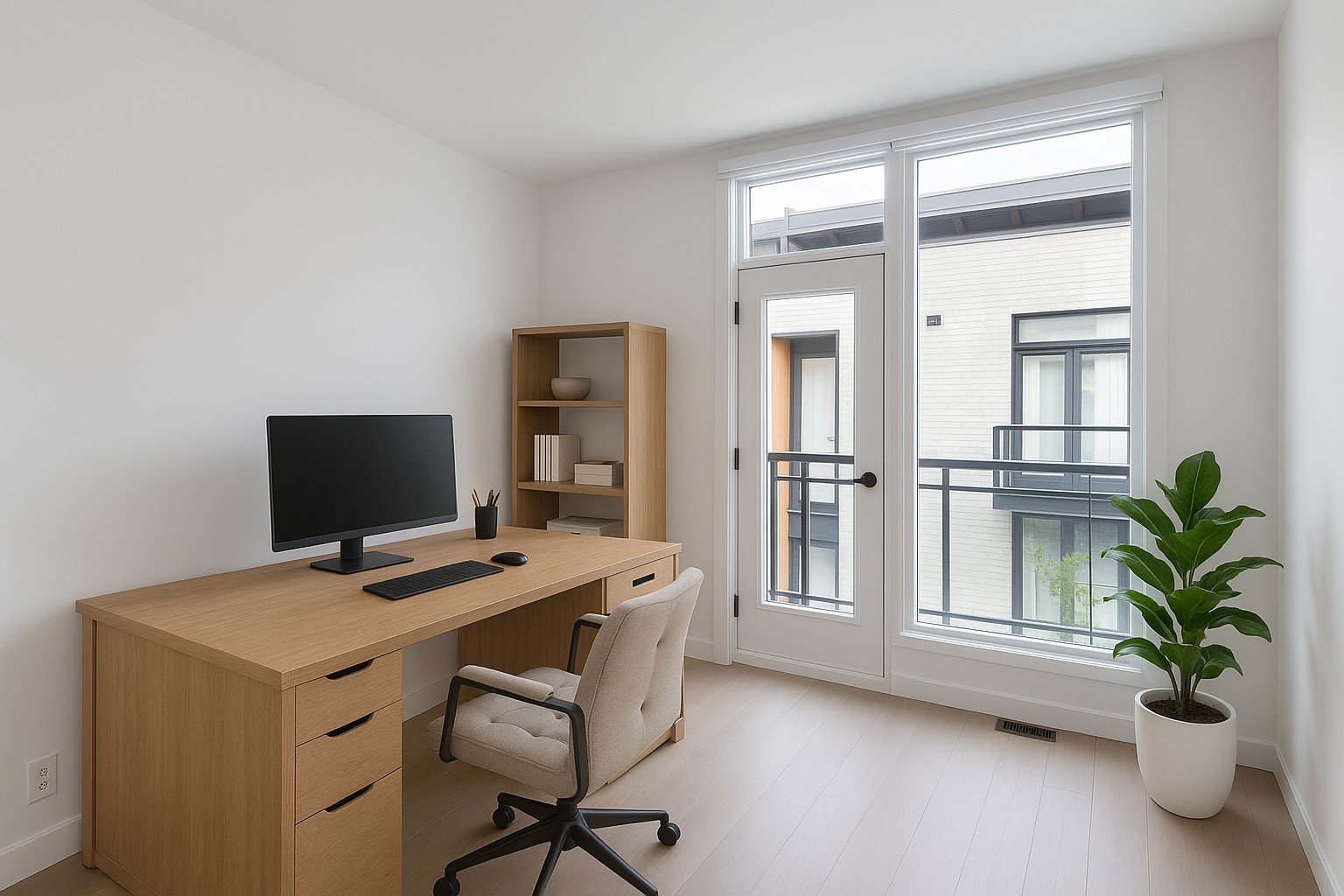
Bedroom
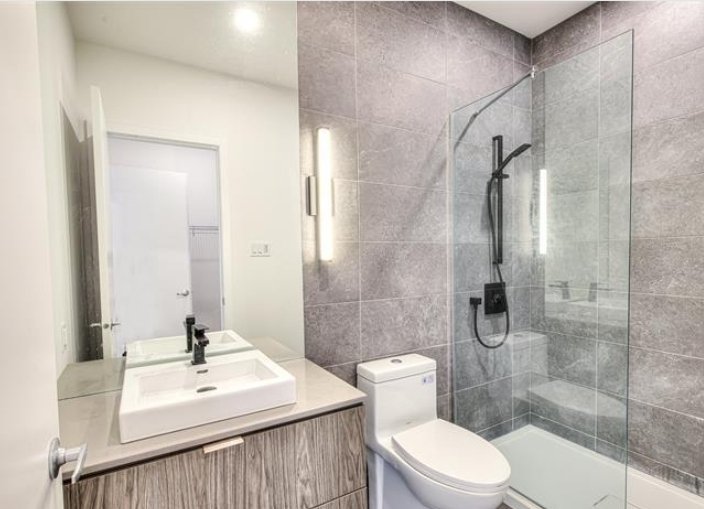
Ensuite bathroom
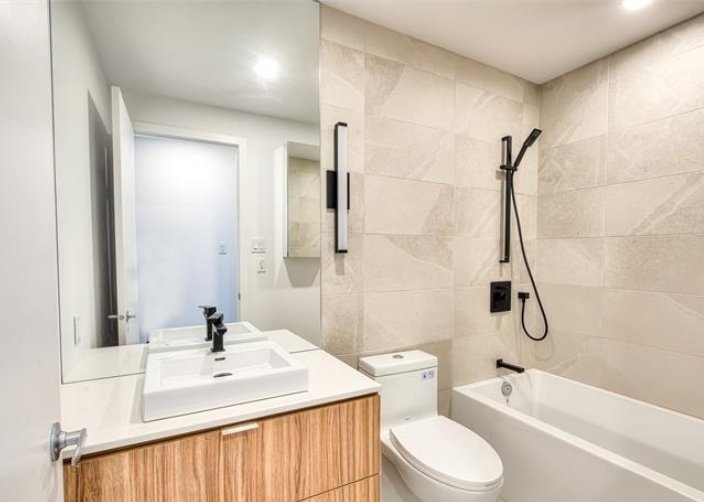
Bathroom
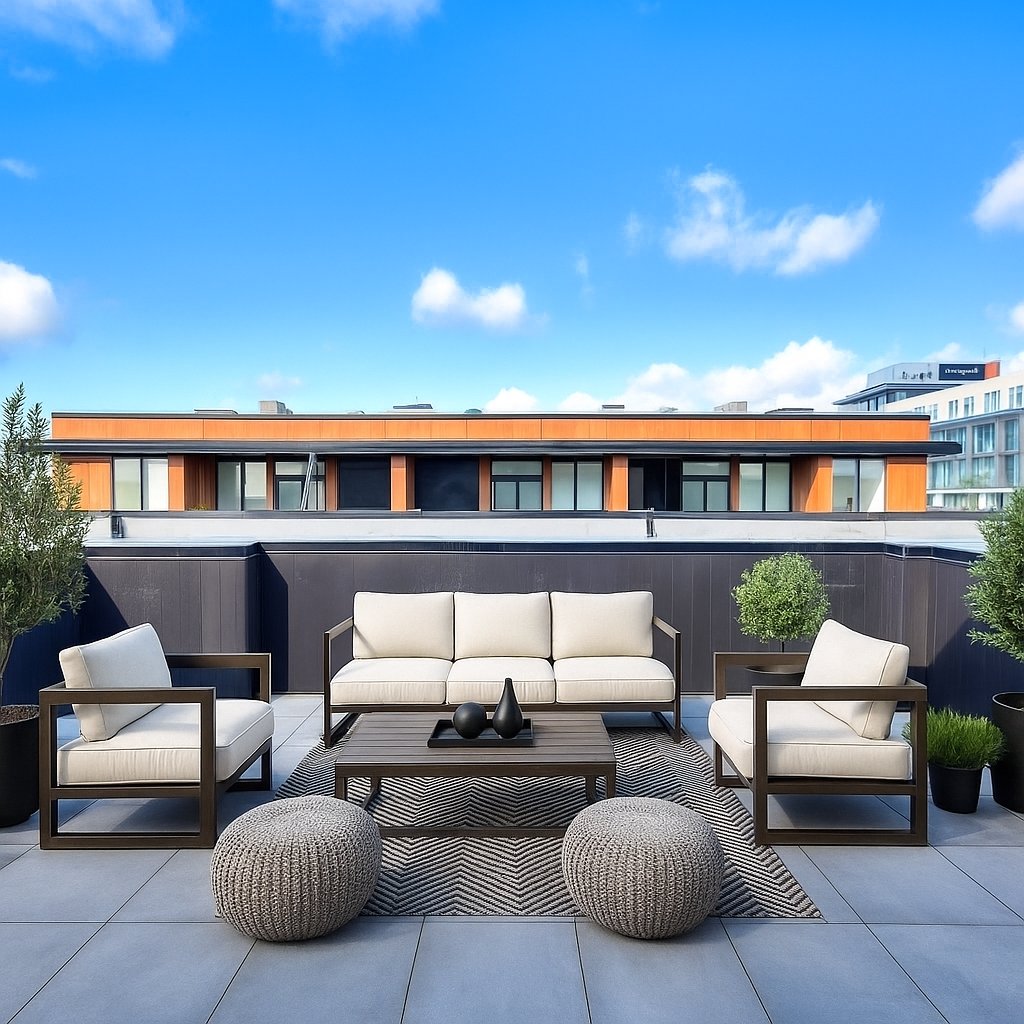
Patio
|
|
Description
Luxurious 3-Bedroom, 2+1 bath Townhouse for Rent -- Cité
Midtown, Montréal
Discover this stunning three-bedroom, two-bathroom
townhouse located in the highly sought-after Cité Midtown
community. Spread across three sun-filled levels, this
contemporary home features expansive windows and soaring
ceilings, creating a bright and welcoming atmosphere.
Designed with style and comfort in mind, the open layout
offers plenty of living space for both relaxing and
entertaining. Modern finishes, quality construction, and
thoughtful details throughout make this property a rare
rental opportunity in Montréal.
Prime Location
Nestled in one of Montréal's most desirable urban
developments, Cité Midtown offers the perfect blend of
convenience and community living, with quick access to
amenities, green spaces, and public transit.
- Pets allowed with conditions
- No smoking
- Potential Tenant must read and agree to building's rules
and regulations
- Proof of civil liability insurance ($2M) prior to
possession
- Conditional on verification of credit score report
- check of references to the satisfaction of Landlord.
- Tenant is to restore unit to its original state at end of
lease
- Tenant is not allowed to sub-lease or lease transfer
without written permission from Landlord
- Tenant shall not, and shall not permit anyone to, smoke
tobacco, cannabis, or any other
substance in any indoor part of the premises or the common
areas or the property.
A second indoor parking available for an additional
$200/month
*some photos have been virtually staged
Midtown, Montréal
Discover this stunning three-bedroom, two-bathroom
townhouse located in the highly sought-after Cité Midtown
community. Spread across three sun-filled levels, this
contemporary home features expansive windows and soaring
ceilings, creating a bright and welcoming atmosphere.
Designed with style and comfort in mind, the open layout
offers plenty of living space for both relaxing and
entertaining. Modern finishes, quality construction, and
thoughtful details throughout make this property a rare
rental opportunity in Montréal.
Prime Location
Nestled in one of Montréal's most desirable urban
developments, Cité Midtown offers the perfect blend of
convenience and community living, with quick access to
amenities, green spaces, and public transit.
- Pets allowed with conditions
- No smoking
- Potential Tenant must read and agree to building's rules
and regulations
- Proof of civil liability insurance ($2M) prior to
possession
- Conditional on verification of credit score report
- check of references to the satisfaction of Landlord.
- Tenant is to restore unit to its original state at end of
lease
- Tenant is not allowed to sub-lease or lease transfer
without written permission from Landlord
- Tenant shall not, and shall not permit anyone to, smoke
tobacco, cannabis, or any other
substance in any indoor part of the premises or the common
areas or the property.
A second indoor parking available for an additional
$200/month
*some photos have been virtually staged
Inclusions: Fridge, Stove, Dishwasher, Washing Machine, Dryer, Microwave/fan, Light fixtures in the kitchen and 1 indoor parking.
Exclusions : N/A
| BUILDING | |
|---|---|
| Type | Two or more storey |
| Style | Attached |
| Dimensions | 0x0 |
| Lot Size | 0 |
| EXPENSES | |
|---|---|
| Other taxes | $ 0 / year |
| Water taxes | $ 0 / year |
| Municipal Taxes | $ 0 / year |
| School taxes | $ 0 / year |
| Utilities taxes | $ 0 / year |
|
ROOM DETAILS |
|||
|---|---|---|---|
| Room | Dimensions | Level | Flooring |
| Other | 25.3 x 15.4 P | 2nd Floor | Wood |
| Washroom | 3.0 x 4.2 P | 2nd Floor | Ceramic tiles |
| Bedroom | 8.10 x 9.1 P | 2nd Floor | Wood |
| Primary bedroom | 10.4 x 11.5 P | 3rd Floor | Wood |
| Bedroom | 10.6 x 11.5 P | 3rd Floor | Wood |
| Bathroom | 5.5 x 8.5 P | 3rd Floor | Ceramic tiles |
| Bathroom | 5.5 x 7.0 P | 3rd Floor | Concrete |
|
CHARACTERISTICS |
|
|---|---|
| Bathroom / Washroom | Adjoining to primary bedroom, Other |
| Garage | Attached, Fitted, Heated, Single width |
| Proximity | Bicycle path, Cegep, Daycare centre, Elementary school, High school, Highway, Hospital, Park - green area, Public transport |
| Equipment available | Central air conditioning, Electric garage door, Private balcony, Ventilation system |
| Heating system | Electric baseboard units |
| Heating energy | Electricity |
| Available services | Fire detector |
| Parking | Garage |
| Pool | Indoor |
| Sewage system | Municipal sewer |
| Water supply | Municipality |
| Landscaping | Patio |
| Restrictions/Permissions | Pets allowed with conditions, Short-term rentals not allowed, Smoking not allowed |
| Distinctive features | Private street |
| Zoning | Residential |