199 Rue de la Rotonde, Montréal (Verdun, QC H3E0C1 $849,000
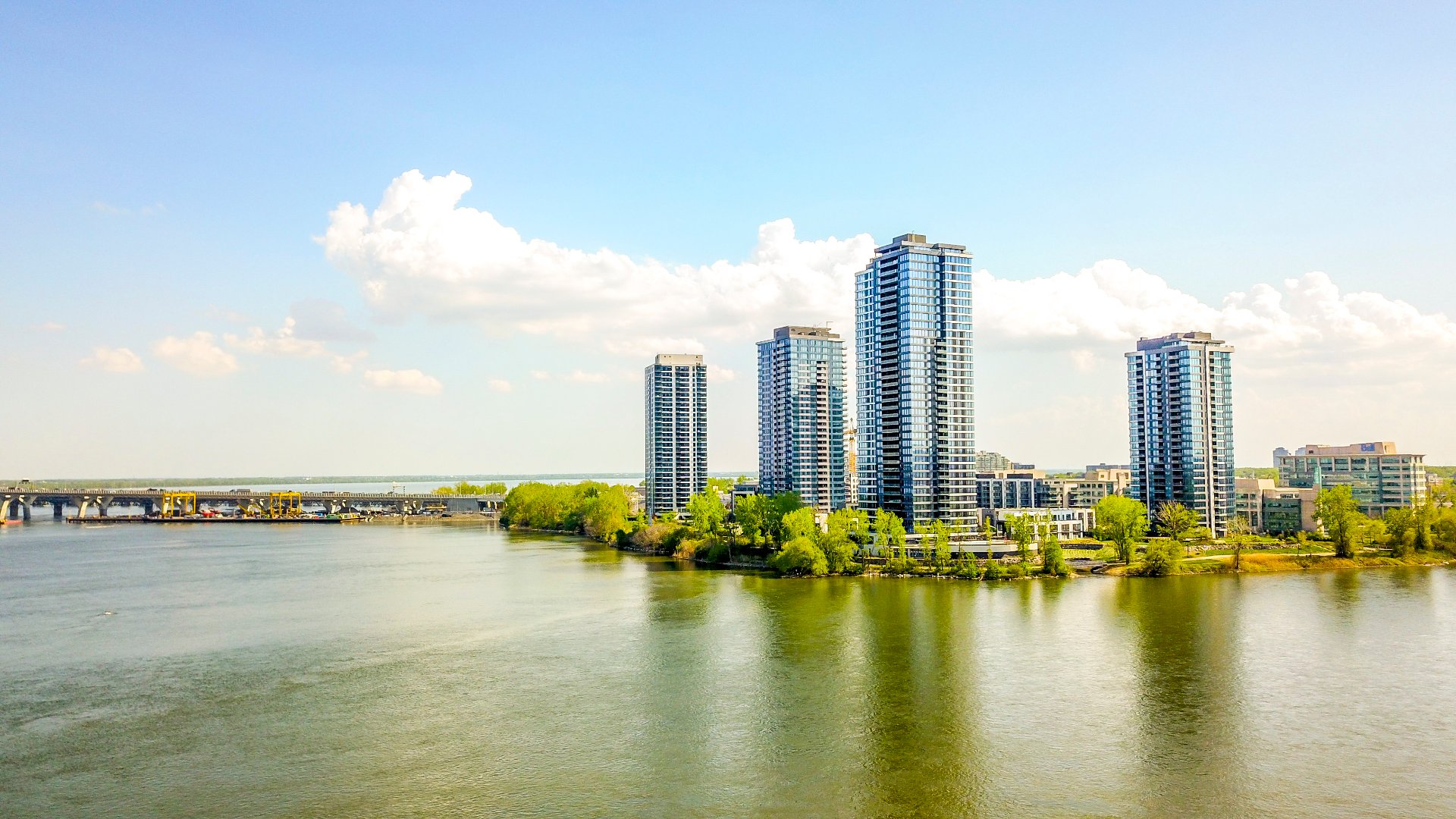
Aerial photo
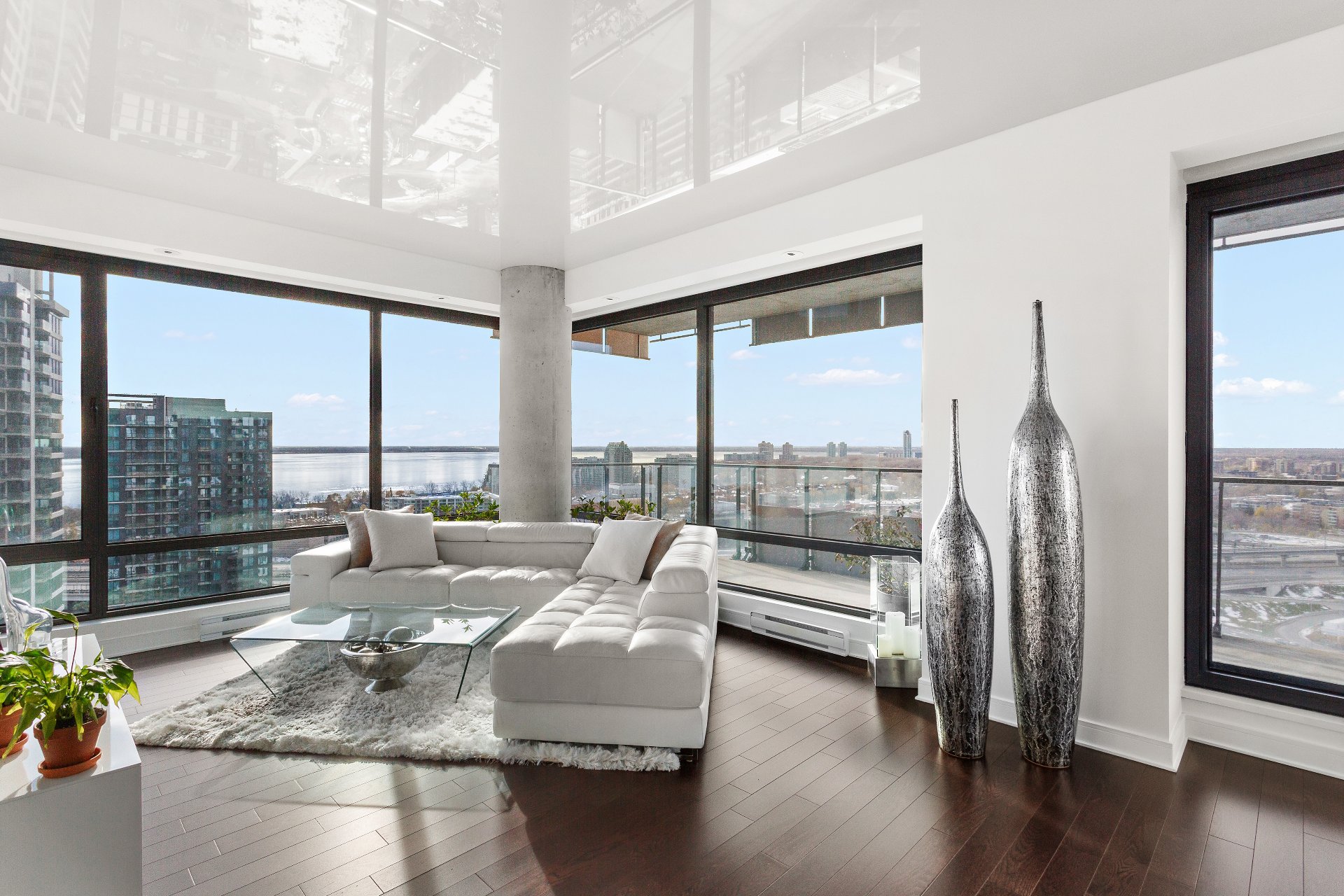
Living room
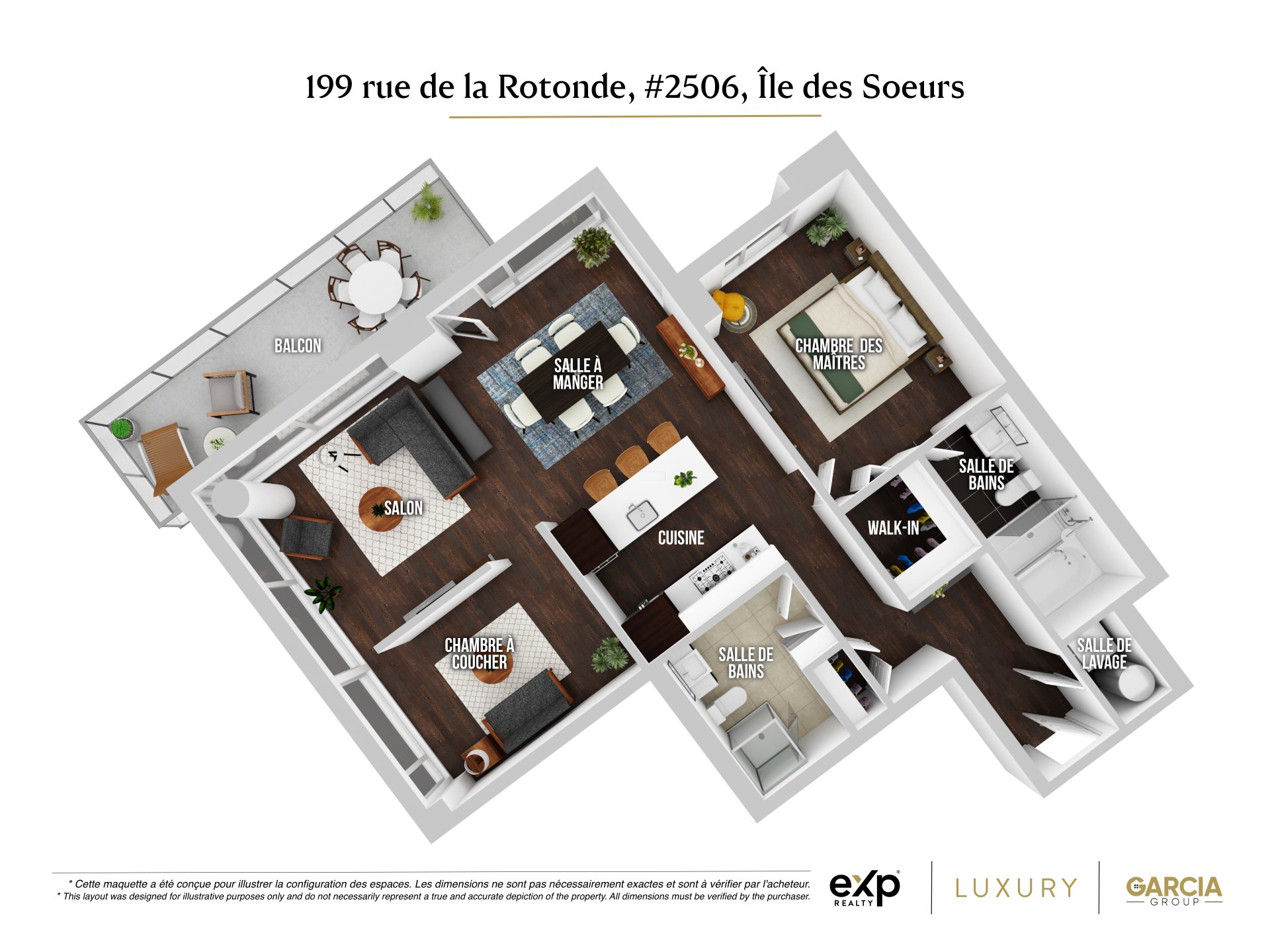
Other
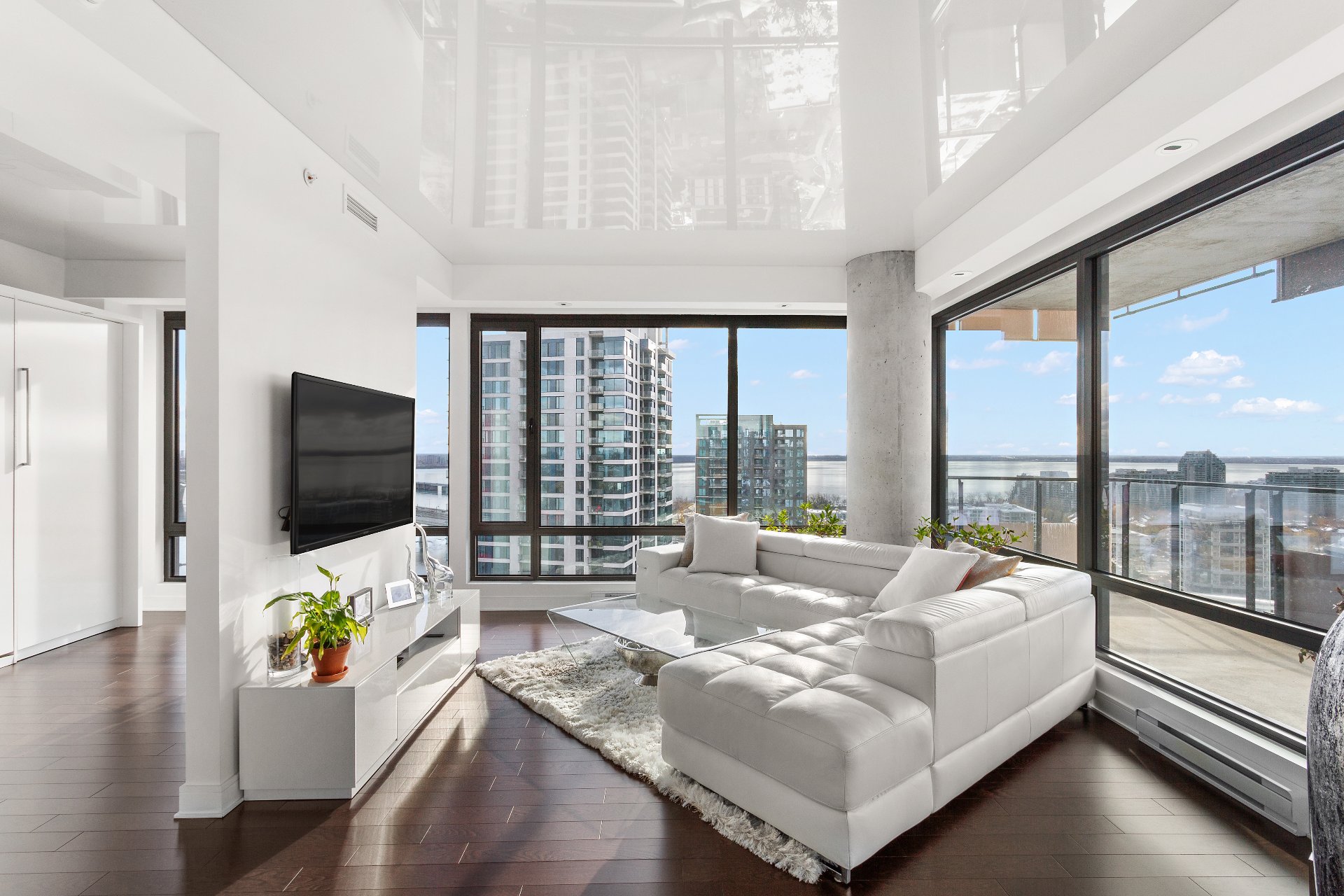
Living room
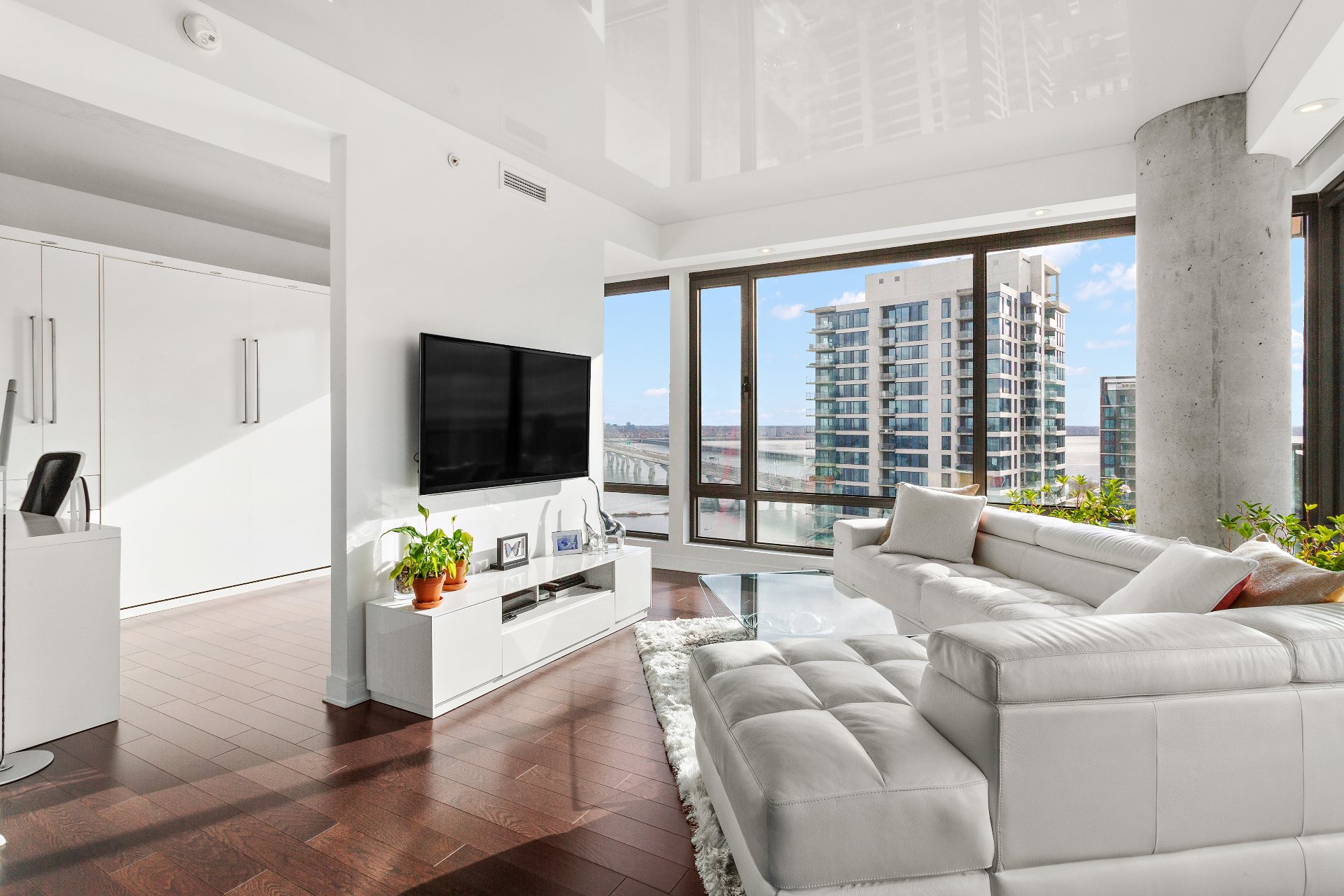
Living room
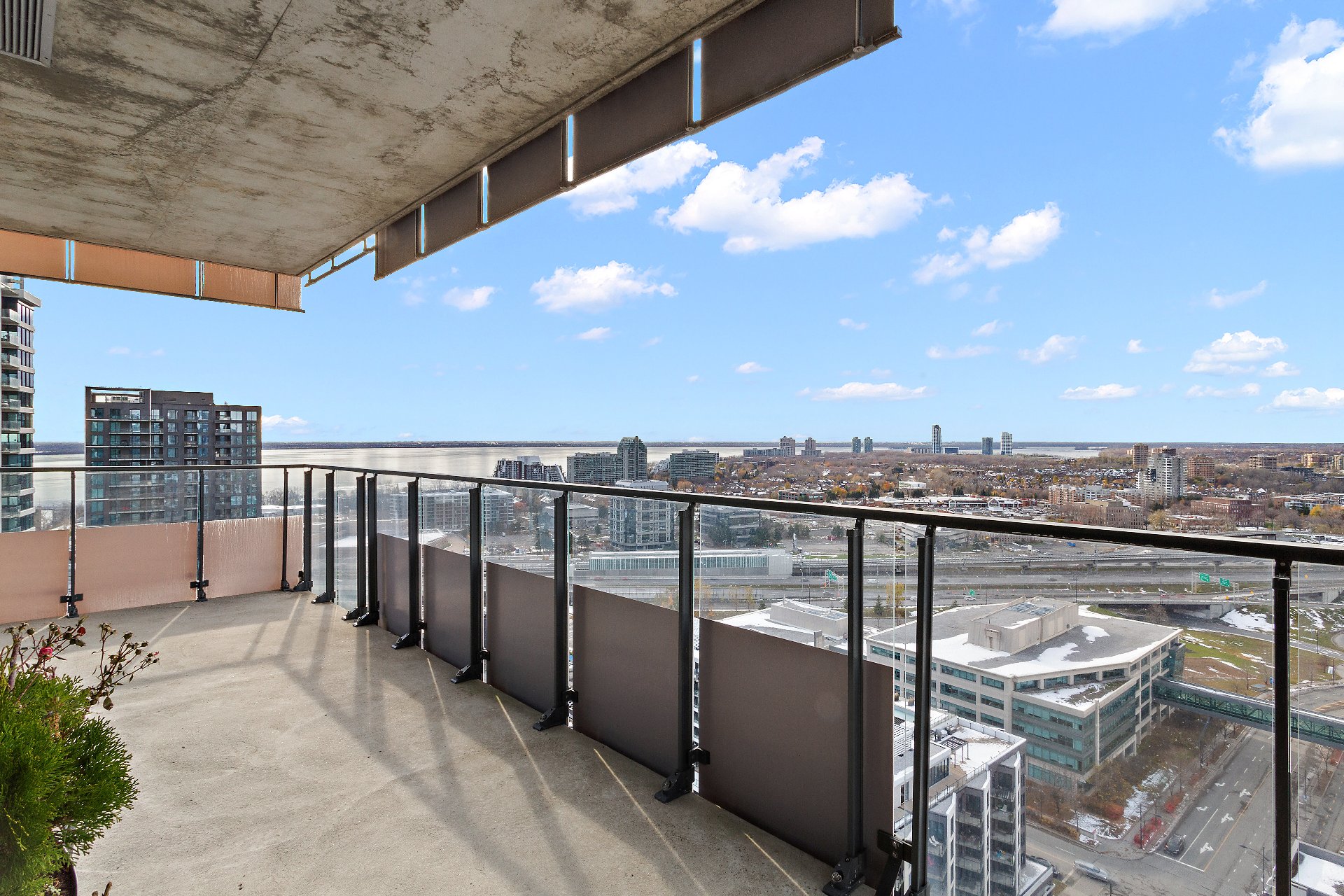
Balcony
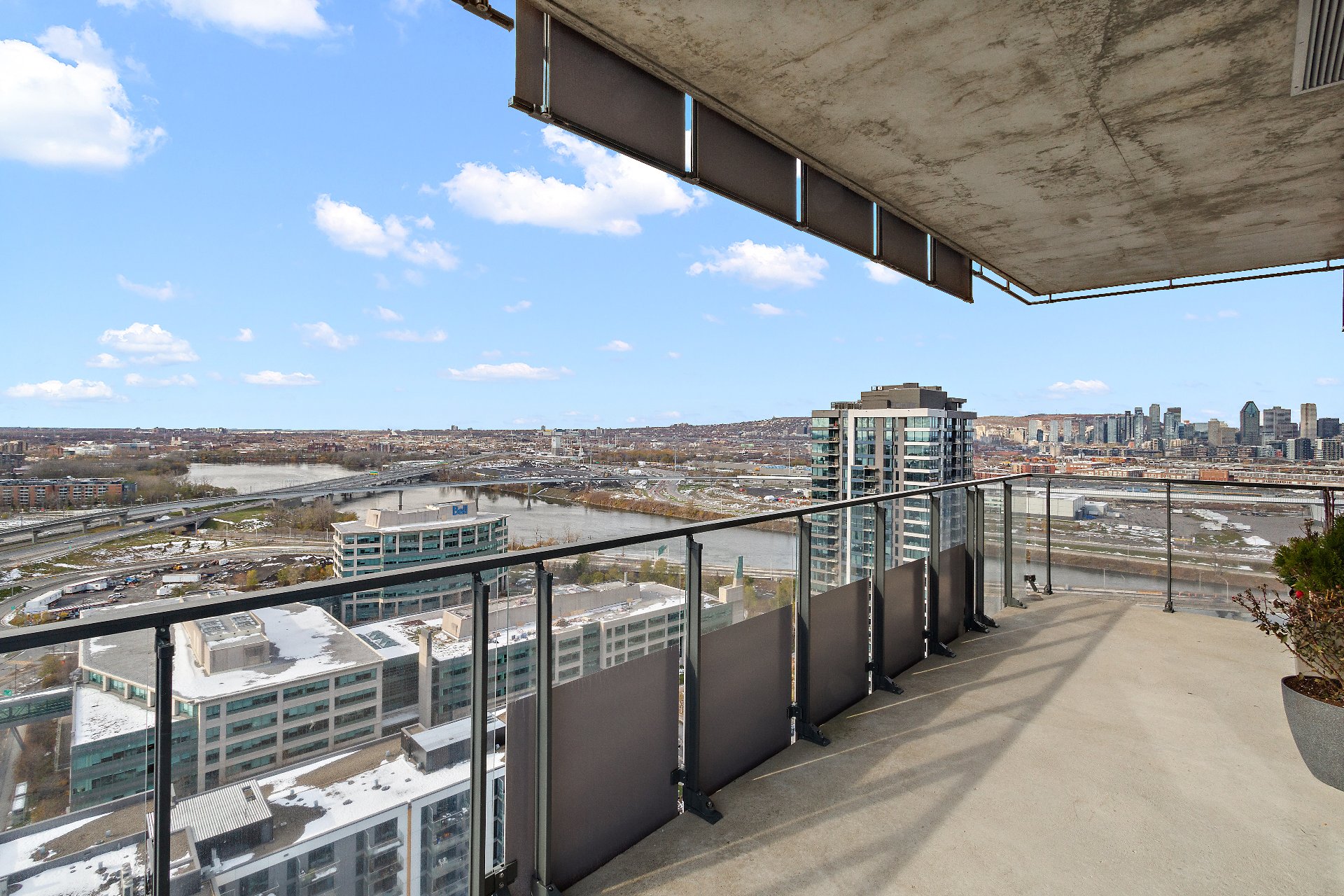
Balcony
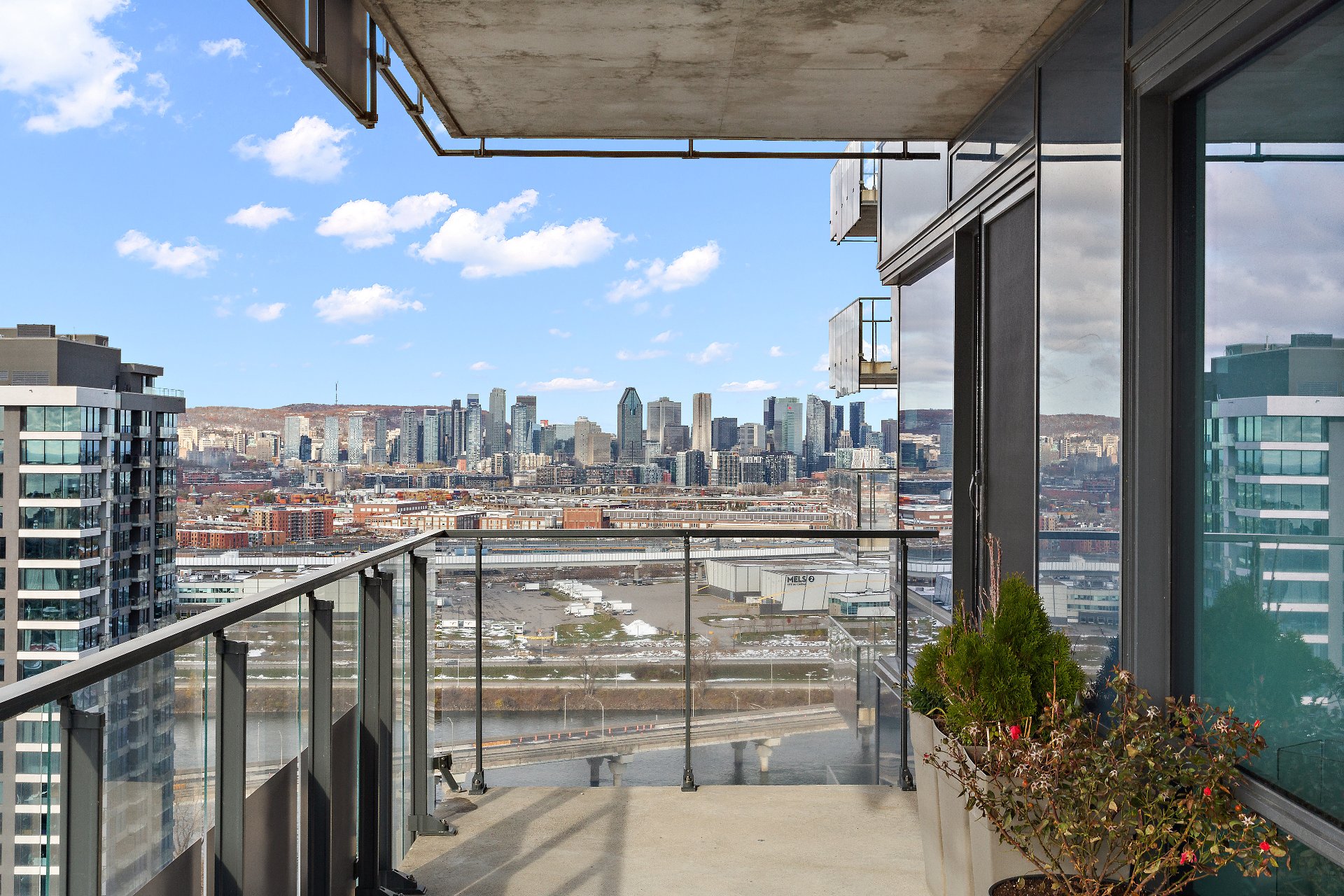
Balcony
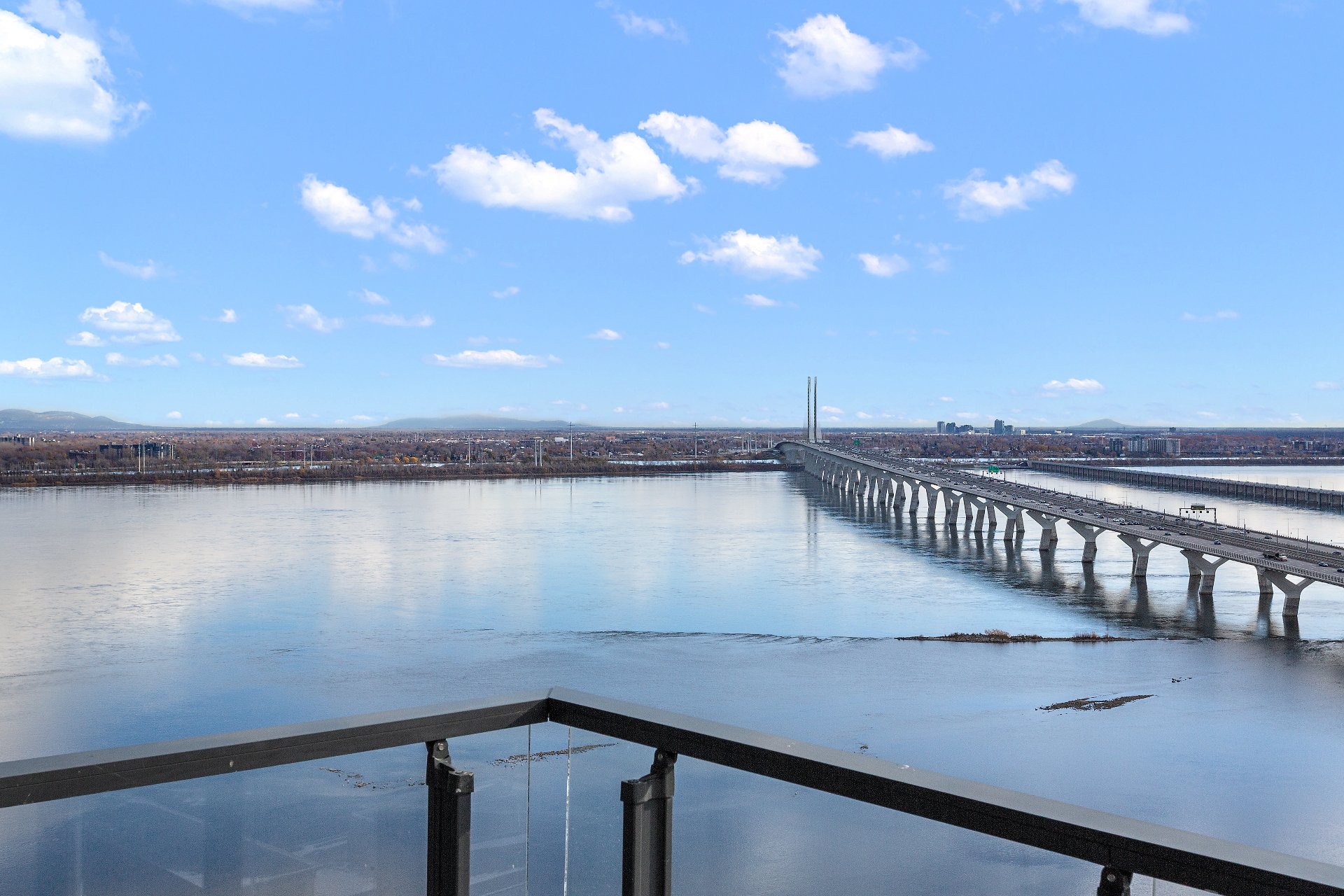
Balcony
|
|
Description
Evolo 1 - Discover this elegant 2-bedroom corner unit offering panoramic views of both the city and the river. With its direct south exposure, you'll enjoy every sunrise and sunset throughout the year. Floor-to-ceiling windows, refined interior design, wood flooring, many extras (see list) the largest balcony in the building, and a private parking space all combine to deliver true luxury living. Located in a dynamic urban neighborhood, you're just steps from restaurants, cafés, and essential services plus seamless access to Downtown Montreal via the REM station only 440 m from your door.
List of extras :
- Dropdown blind cover with recessed lights in front of
all windows
- Stretched white PVC membrane on ceilings
- Wood floors throughout
LEED Certification
Doorman 24h
Indoor pool, Spa, Sauna, Steam bath and complete gym
9-foot ceilings (2,7 m)
High-efficiency windows
Geothermal energy helps keep hydro bills very low
Use of non-toxic materials contribute to better air quality
The North Point of Nun's Island was designed as a
world-class waterfront community where residents can enjoy
walking paths, parks, boutique shops, and restaurants, all
at your doorstep. With Les Enfants Terribles and the French
bakery Mamie Clafoutis, the neighbroughood has come to life.
Only five minutes away from downtown Montreal, Evolo1 is
30 storey elegant condominium tower, situated directly on
the St. Lawrence river
- Dropdown blind cover with recessed lights in front of
all windows
- Stretched white PVC membrane on ceilings
- Wood floors throughout
LEED Certification
Doorman 24h
Indoor pool, Spa, Sauna, Steam bath and complete gym
9-foot ceilings (2,7 m)
High-efficiency windows
Geothermal energy helps keep hydro bills very low
Use of non-toxic materials contribute to better air quality
The North Point of Nun's Island was designed as a
world-class waterfront community where residents can enjoy
walking paths, parks, boutique shops, and restaurants, all
at your doorstep. With Les Enfants Terribles and the French
bakery Mamie Clafoutis, the neighbroughood has come to life.
Only five minutes away from downtown Montreal, Evolo1 is
30 storey elegant condominium tower, situated directly on
the St. Lawrence river
Inclusions: Refrigerator, stove, dishwasher, washer and dryer, curtains, electric blinds, light fixtures
Exclusions : Ceiling light in entrance
| BUILDING | |
|---|---|
| Type | Apartment |
| Style | Attached |
| Dimensions | 0x0 |
| Lot Size | 0 |
| EXPENSES | |
|---|---|
| Co-ownership fees | $ 10212 / year |
| Municipal Taxes (2025) | $ 4457 / year |
| School taxes (2025) | $ 562 / year |
|
ROOM DETAILS |
|||
|---|---|---|---|
| Room | Dimensions | Level | Flooring |
| Living room | 13.9 x 12.3 P | AU | Wood |
| Kitchen | 9.4 x 9.0 P | AU | Ceramic tiles |
| Dining room | 12.7 x 12.3 P | AU | Wood |
| Primary bedroom | 14.0 x 11.0 P | AU | Wood |
| Other | 5.8 x 4.8 P | AU | Wood |
| Bathroom | 12.0 x 9.3 P | AU | Ceramic tiles |
| Bedroom | 11.0 x 9.0 P | AU | Wood |
| Bathroom | 8.3 x 5.4 P | AU | Ceramic tiles |
|
CHARACTERISTICS |
|
|---|---|
| Bathroom / Washroom | Adjoining to primary bedroom, Seperate shower |
| Heating system | Air circulation, Electric baseboard units |
| Available services | Balcony/terrace, Common areas, Exercise room, Hot tub/Spa, Indoor pool, Indoor storage space, Visitor parking |
| Proximity | Bicycle path, Cegep, Daycare centre, Elementary school, Golf, Highway, Hospital, Park - green area, Public transport, Réseau Express Métropolitain (REM), University |
| Equipment available | Central air conditioning, Electric garage door, Entry phone, Sauna |
| View | City, Mountain, Other, Panoramic, Water |
| Distinctive features | Corner unit, Navigable, Water access, Waterfront |
| Heating energy | Electricity, Geothermal |
| Easy access | Elevator |
| Parking | Garage |
| Pool | Heated, Indoor, Inground |
| Energy efficiency | LEED |
| Sewage system | Municipal sewer |
| Water supply | Municipality |
| Zoning | Residential |