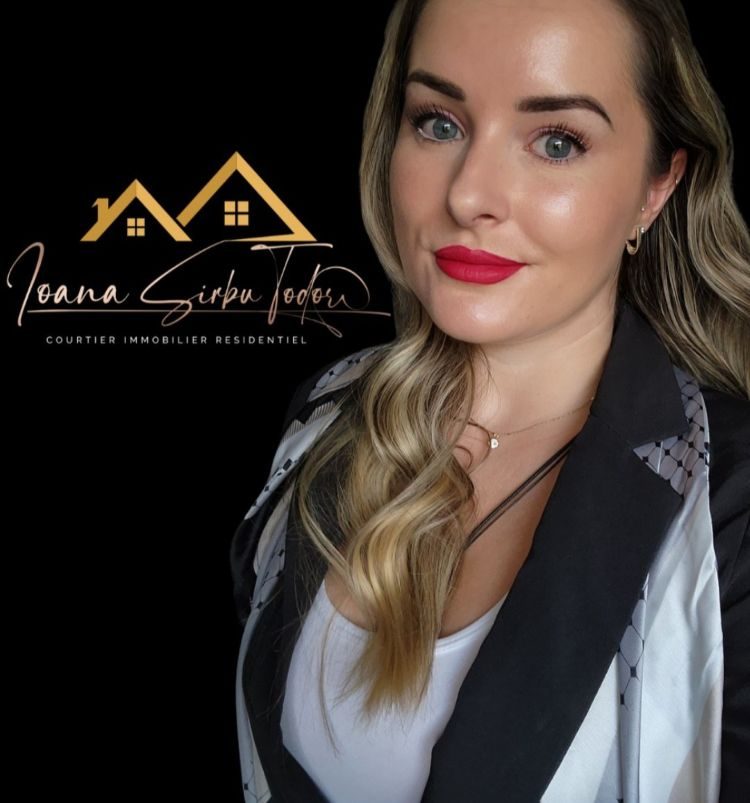1987
15
4
2
| Room | Dimensions | Level | Flooring |
|---|---|---|---|
| Kitchen | 11.0 x 12.7 P | Ground Floor | |
| Dining room | 12.8 x 18.1 P | Ground Floor | |
| Living room | 17.3 x 12.8 P | Ground Floor | |
| Bedroom | 14.4 x 12.4 P | Ground Floor | |
| Bathroom | 6.6 x 12.3 P | Ground Floor | |
| Primary bedroom | 11.8 x 11.2 P | 2nd Floor | |
| Walk-in closet | 3.0 x 6.9 P | 2nd Floor | |
| Bedroom | 13.2 x 11.9 P | 2nd Floor | |
| Bathroom | 11.10 x 10.0 P | 2nd Floor | |
| Workshop | 10.4 x 23.7 P | RJ | |
| Bedroom | 9.8 x 11.2 P | RJ | |
| Living room | 11.4 x 13.8 P | RJ | |
| Storage | 11.7 x 10.4 P | RJ | |
| Bathroom | 7.11 x 7.10 P | RJ | |
| Other | 3.7 x 7.10 P | RJ |
| Type | Two or more storey |
|---|---|
| Style | Detached |
| Dimensions | 0x0 |
| Lot Size | 4064.1 MC |
| Municipal Taxes (2025) | $ 1 / year |
|---|---|
| School taxes (2025) | $ 1 / year |
| Basement | 6 feet and over, Partially finished, Separate entrance |
|---|---|
| Bathroom / Washroom | Adjoining to primary bedroom |
| Water supply | Artesian well |
| Roofing | Asphalt shingles, Tin |
| Proximity | ATV trail, Snowmobile trail |
| Foundation | Concrete block |
| Distinctive features | Cul-de-sac, Navigable, Water access, Wooded lot: hardwood trees |
| Heating system | Electric baseboard units |
| Heating energy | Electricity |
| Driveway | Not Paved |
| Parking | Outdoor |
| Sewage system | Purification field, Septic tank |
| Zoning | Residential |
| Topography | Uneven |
| View | Water |
| Windows | Wood |
| Hearth stove | Wood burning stove |
200 Rue des Plateaux, Lac-des-Écorces, QC J0W
Loading maps...
Loading street view...
