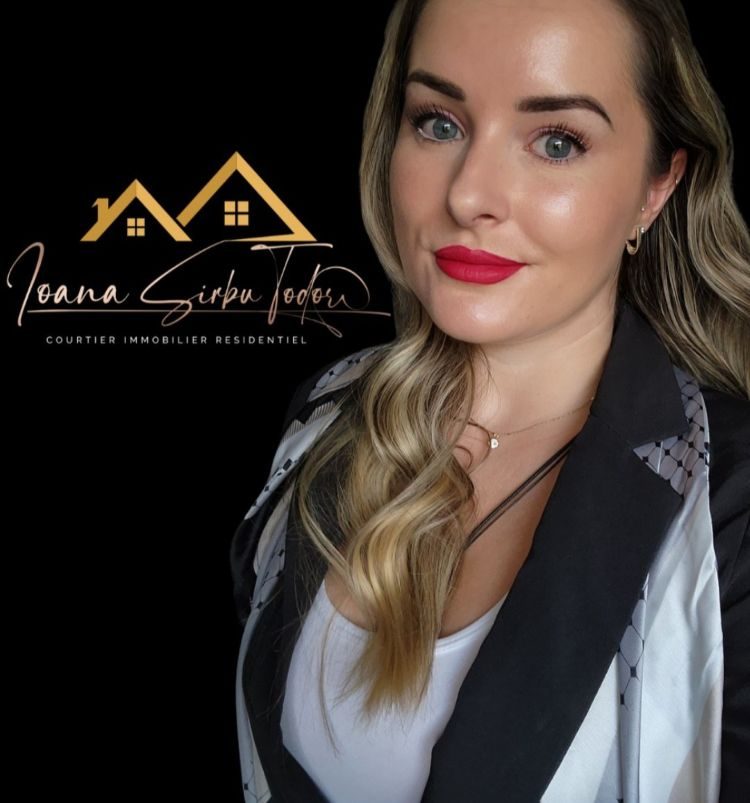4
2
1
| Room | Dimensions | Level | Flooring |
|---|---|---|---|
| Living room | 12.0 x 10.0 P | Ground Floor | Floating floor |
| Kitchen | 10.0 x 10.0 P | Ground Floor | Floating floor |
| Bedroom | 10.0 x 10.0 P | Ground Floor | Floating floor |
| Bedroom | 10.0 x 10.0 P | Ground Floor | Floating floor |
| Bathroom | 5.0 x 6.0 P | Ground Floor | Tiles |
| Type | Bungalow |
|---|---|
| Style | Detached |
| Dimensions | 6.52x7.28 M |
| Lot Size | 1227.8 MC |
| Municipal Taxes (2025) | $ 555 / year |
|---|---|
| School taxes (2025) | $ 30 / year |
| Proximity | Alpine skiing, Other |
|---|---|
| Water supply | Artesian well |
| Foundation | Concrete block, Piles |
| Heating system | Electric baseboard units |
| Heating energy | Electricity |
| Topography | Flat, Steep, Uneven |
| Parking | Outdoor |
| Zoning | Residential |
| Sewage system | Septic tank |
| Roofing | Tin |
| Distinctive features | Wooded lot: hardwood trees |
202 Ch. de la Rivière Rouge, Harrington, QC J8G
Loading maps...
Loading street view...
