206 Av. Kenton, Beaconsfield, QC H9W1K2 $888,000
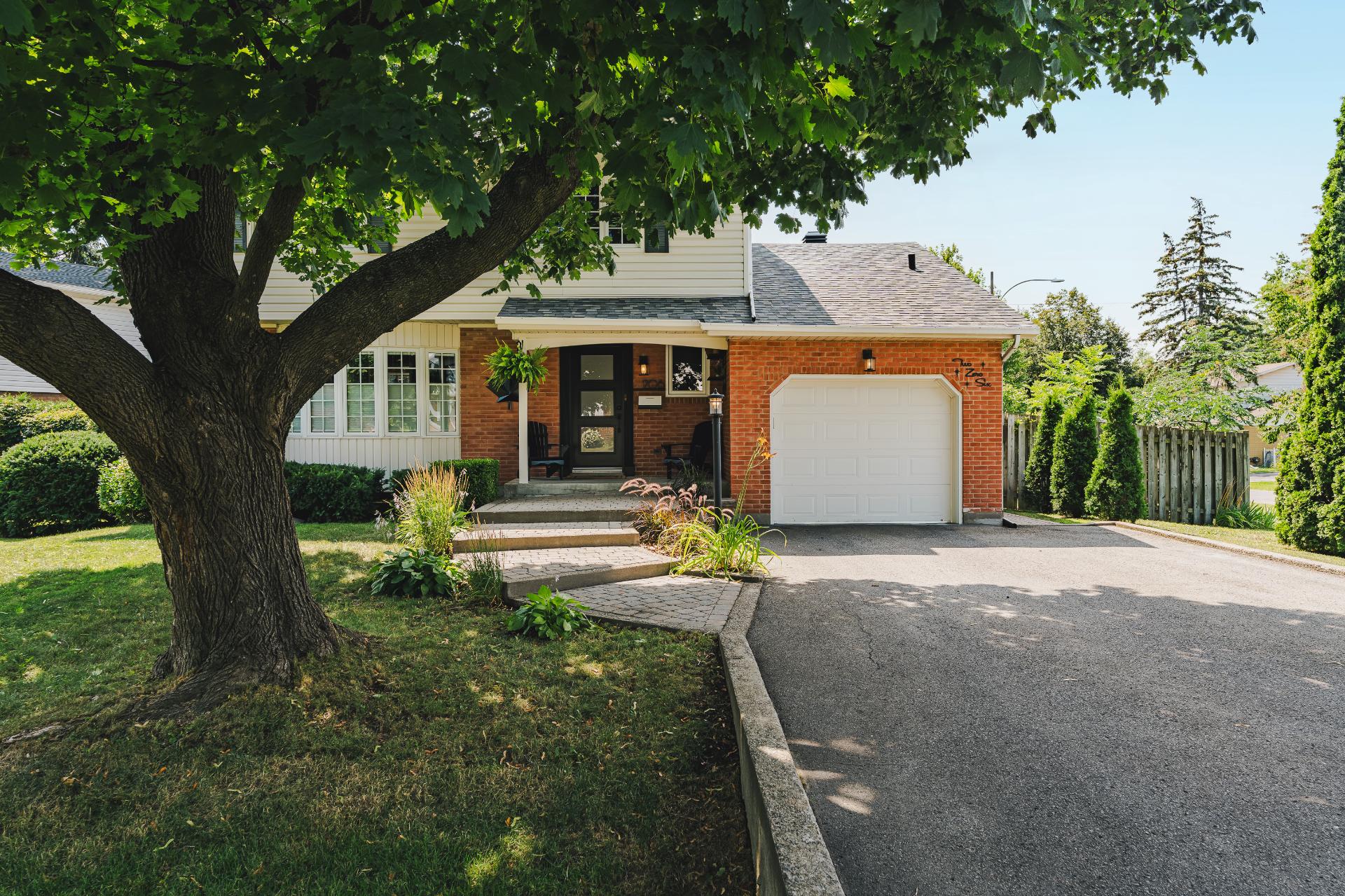
Exterior
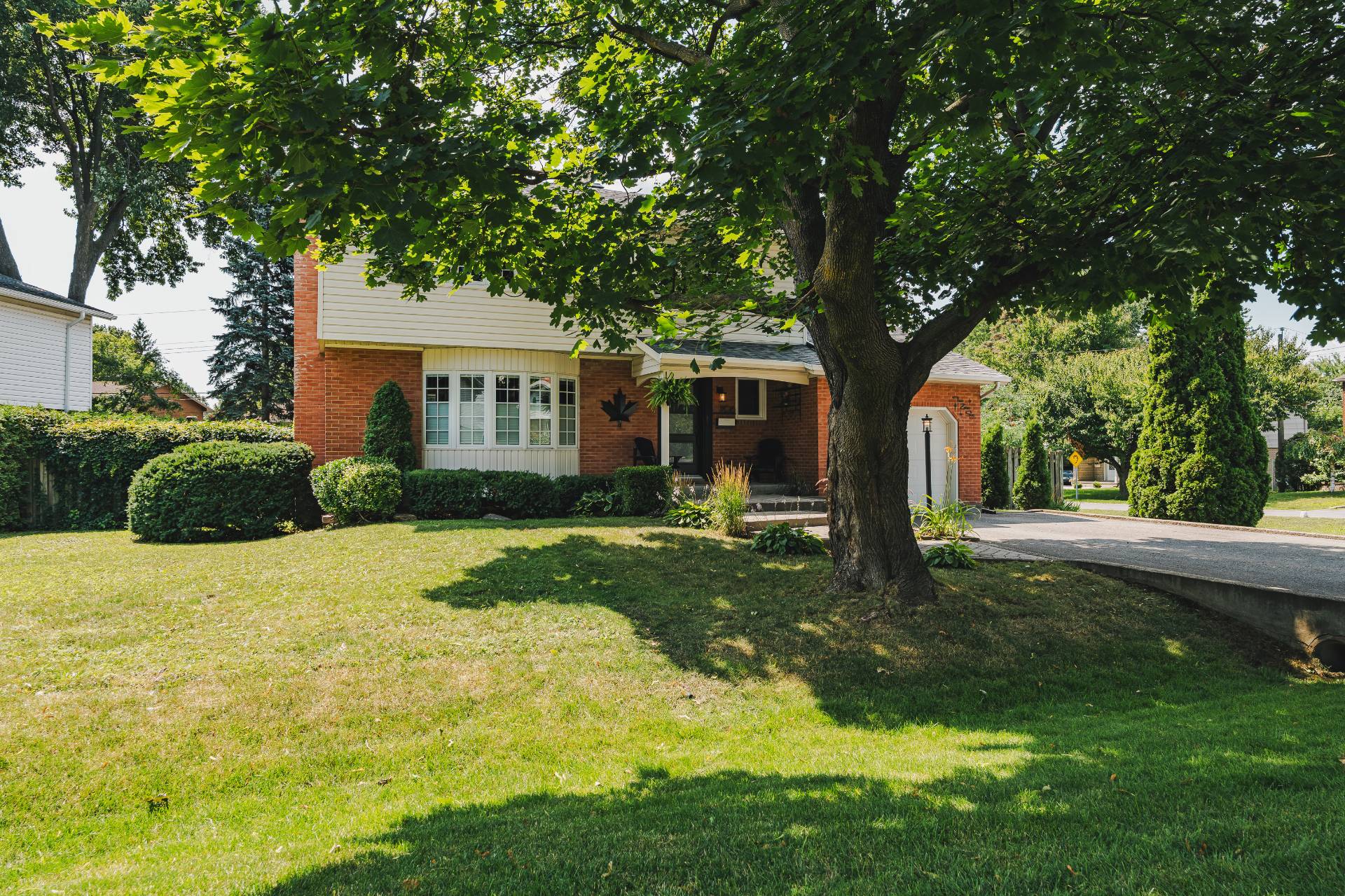
Exterior
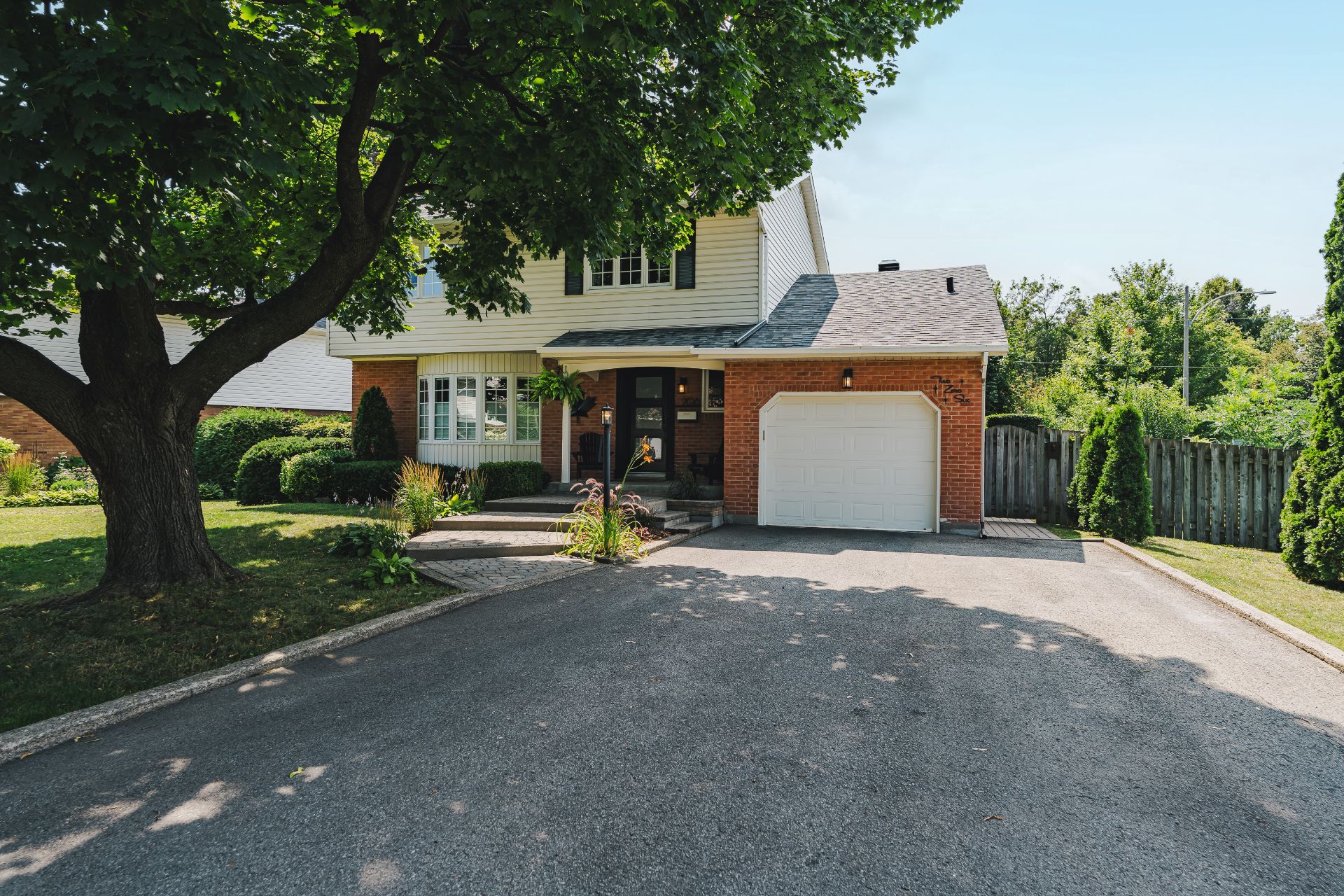
Exterior
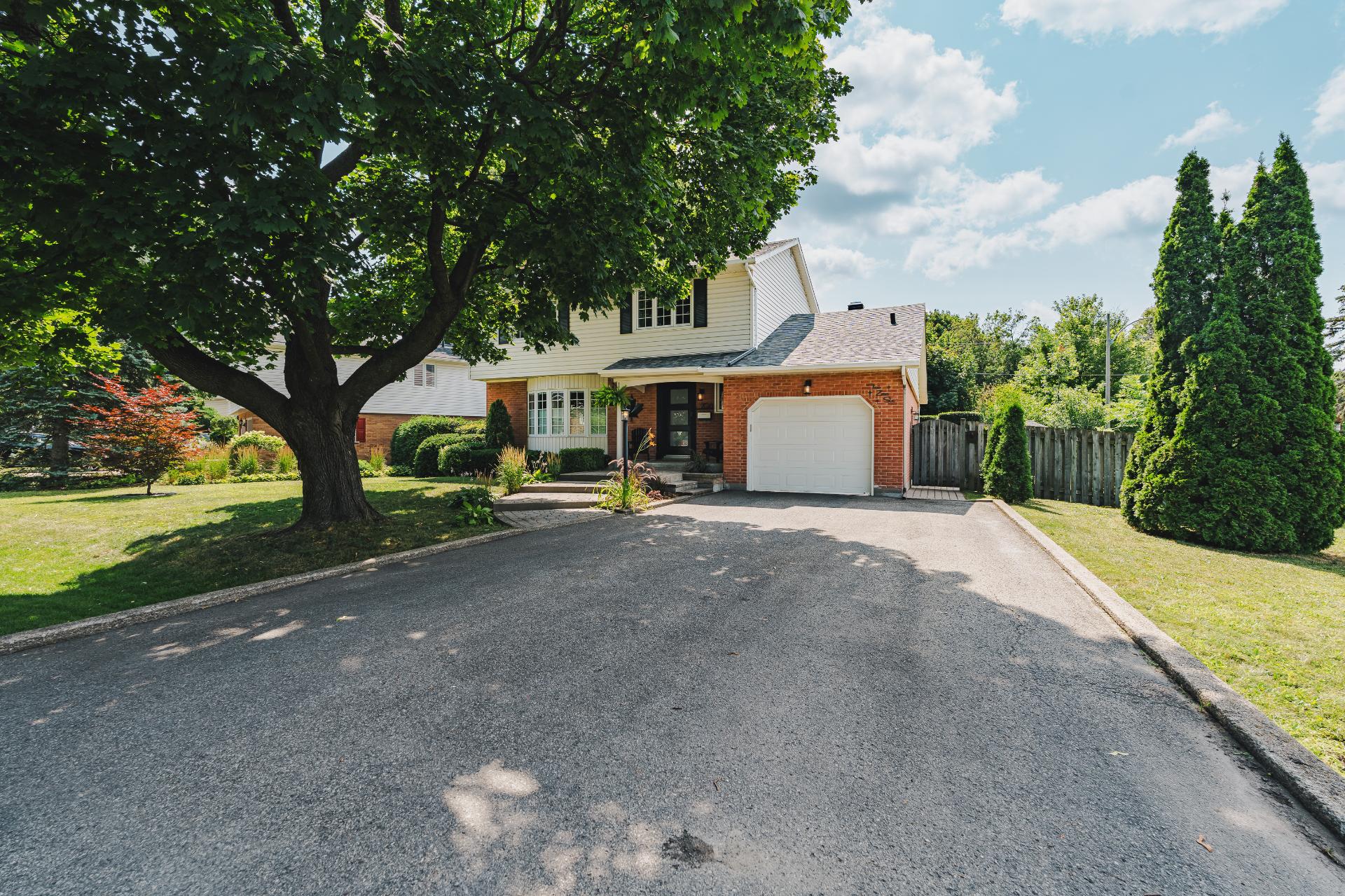
Exterior
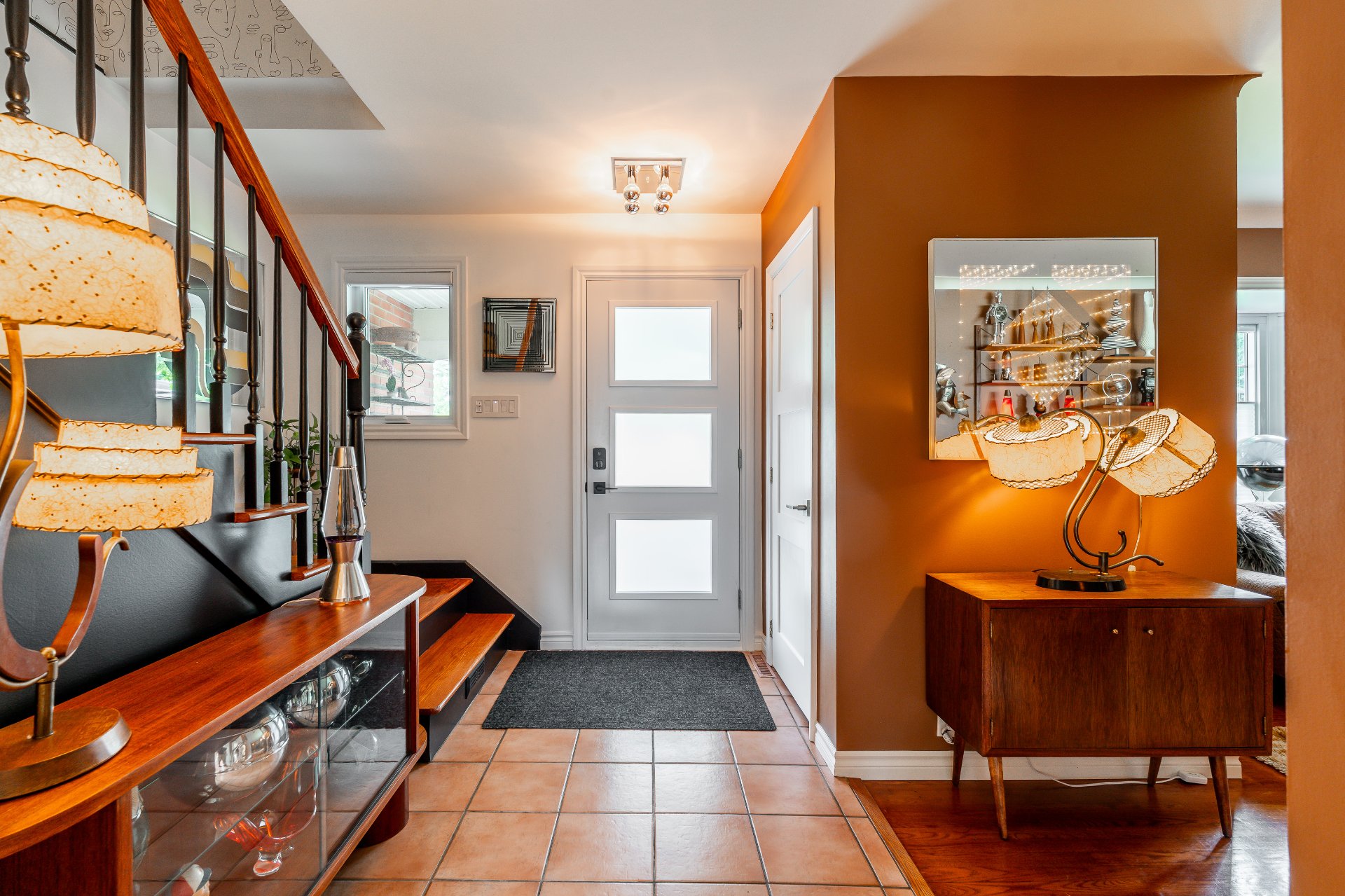
Hallway
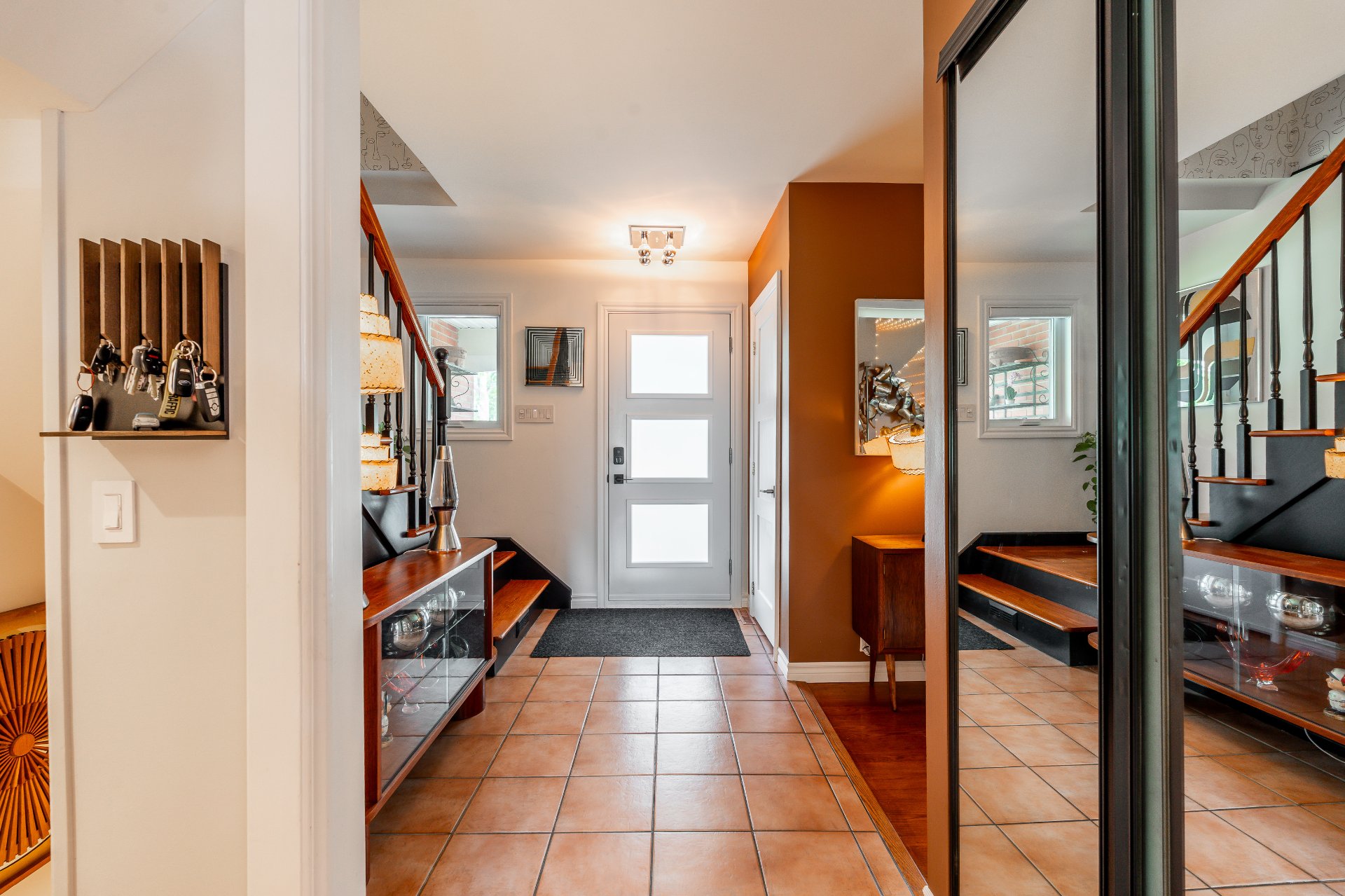
Hallway
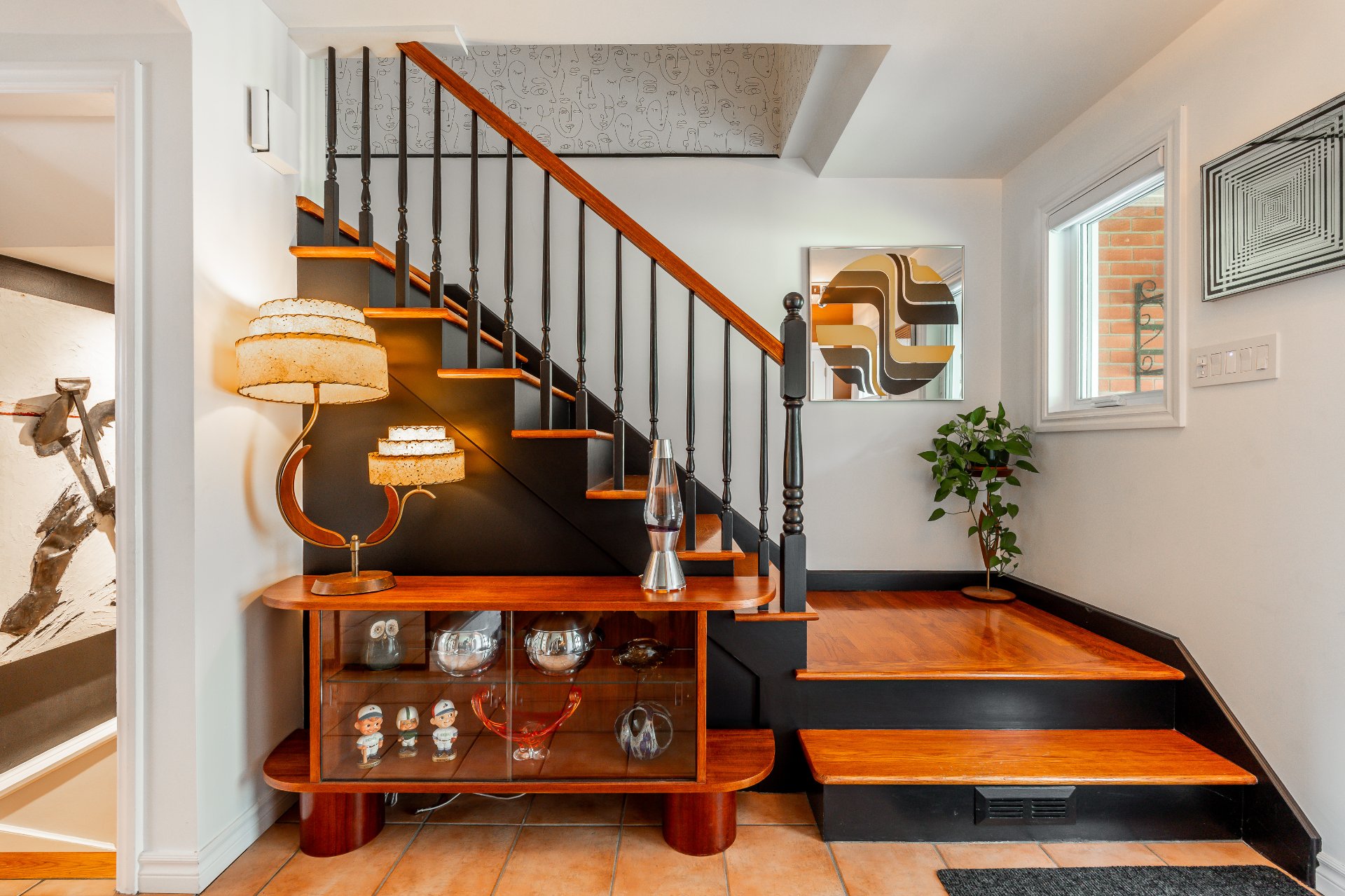
Staircase
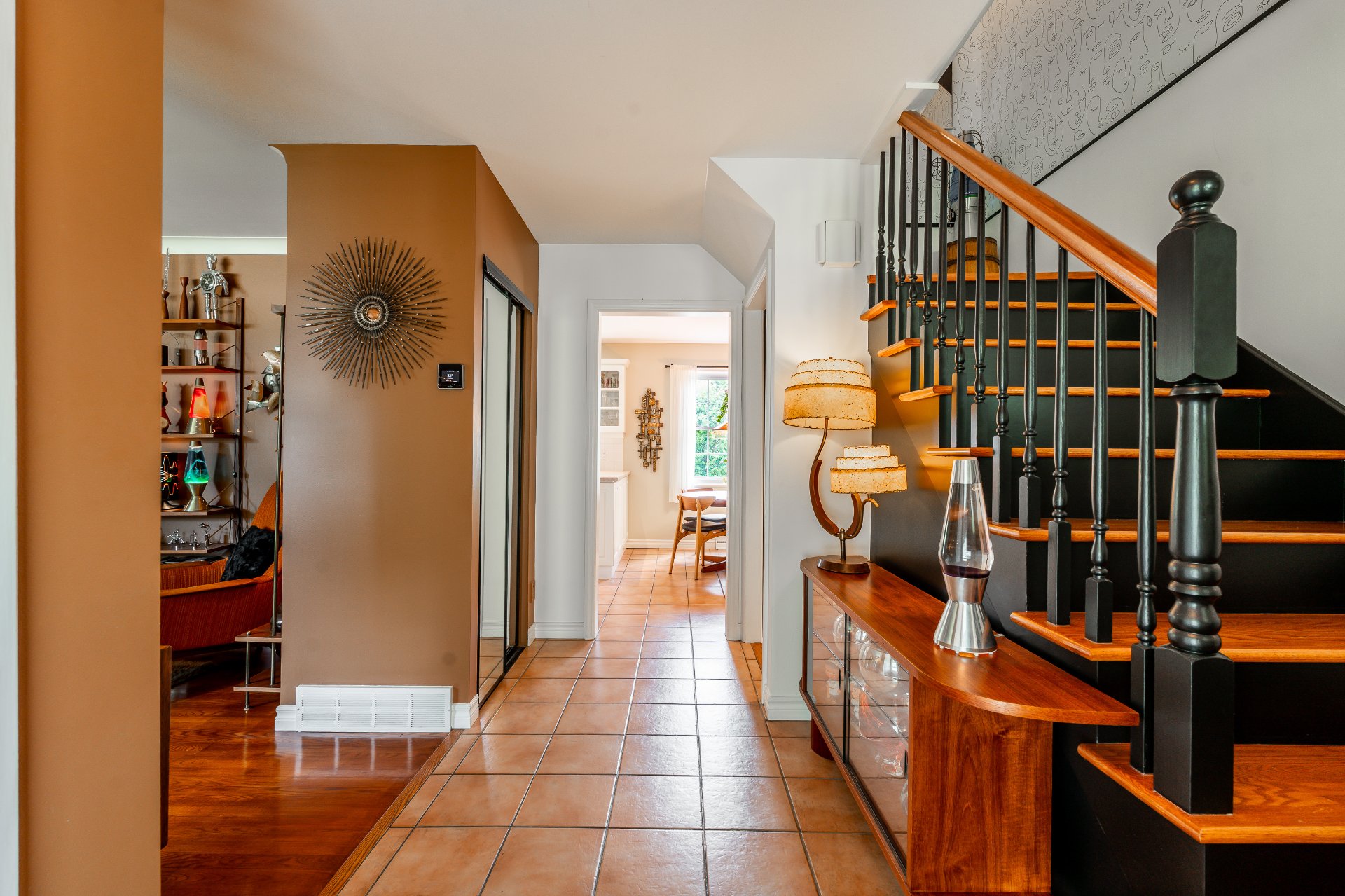
Hallway
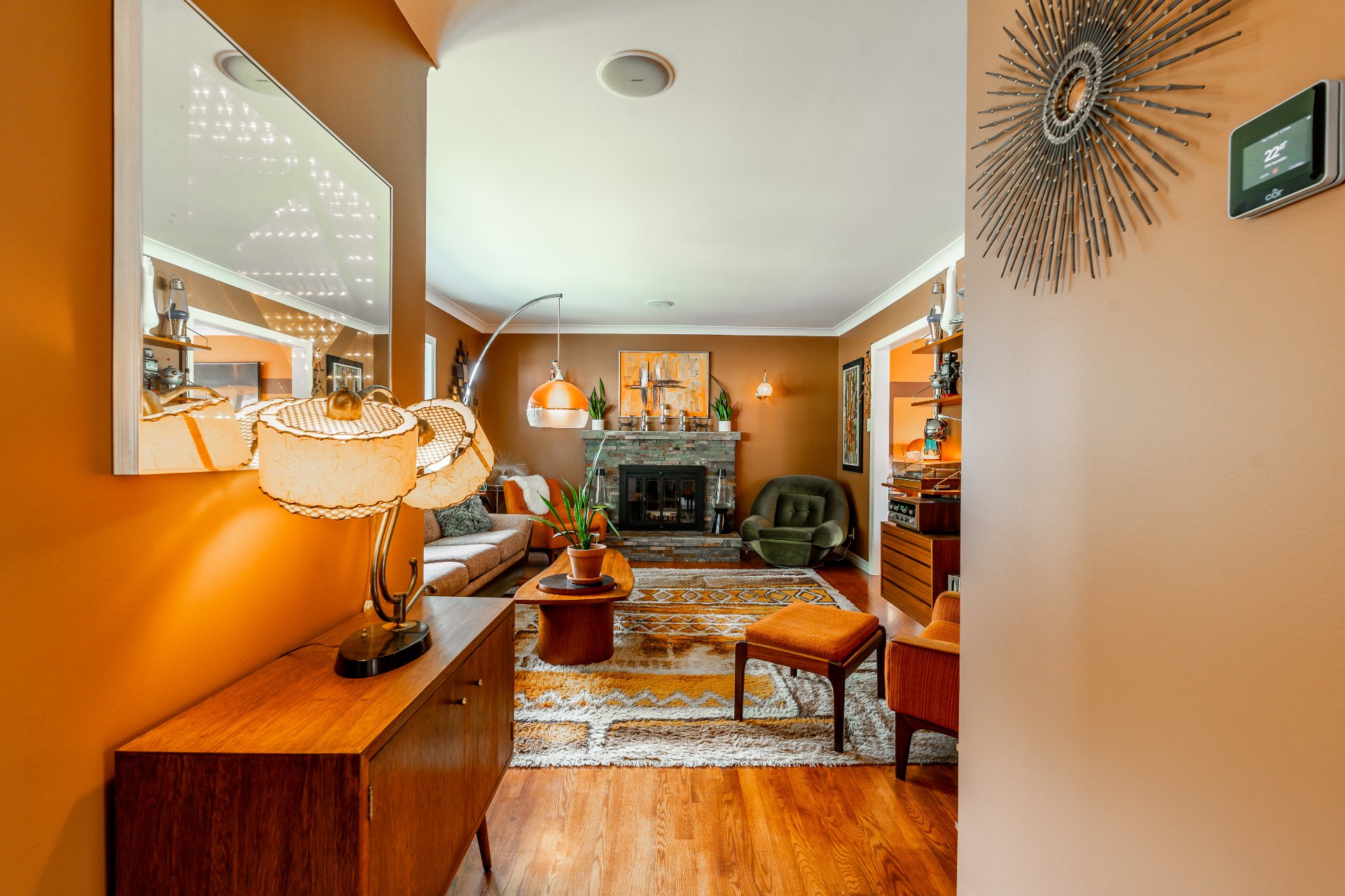
Living room
|
|
Sold
Description
Warmth!
In the heart of Beaconsfield's highly sought-after Beacon
Hill (Northeast) neighborhood lies this warm and welcoming
4-bedroom home -- this property perfectly blends comfort,
privacy, and community.
Inside, the home showcases a tasteful mid-century style,
with thoughtful details that create a welcoming atmosphere.
Indoors --
- Light-filled kitchen with dinette overlooking the backyard
- Lovely family den just off the kitchen/dinette -- a warm,
comfortable retreat with direct access to the outdoor deck
and private yard
- Formal dining room designed for gatherings and
entertaining
- Spacious living room anchored by a wood-burning fireplace
and large bay window
-Convenient main-floor powder room
Upstairs --
- Four bright and generously sized bedrooms filled with
natural light
- Renovated full bathroom with elegant finishes
Basement --
- Finished open area, ideal as a playroom, home office, or
gym
- Separate laundry area and generous storage
The Property --
- Beautifully landscaped corner lot with mature hedges for
privacy
- Fully fenced backyard with a large sunny deck, perfect
for entertaining or relaxing
- 1-car garage and driveway for up to 4 vehicles
Prime Location --
- Enjoy everyday essentials and community amenities just
minutes away:
- Quick access to St-Charles Blvd
- Walmart, Lakeshore General Hospital, Beaurepaire Village
- Beaconsfield train station, local grocery stores, and
pharmacies
- Highway 20
The neighborhood is also renowned for its exceptional
schools, green spaces, and strong sense of community.
Nearby schools include:
- Beacon Hill Elementary (walking distance)
- St. Edmund Elementary
- École Primaire Saint-Rémi
- Christmas Park School
- Beaconsfield High School
- École Secondaire Félix-Leclerc
Parks & recreation at your doorstep --
- Windermere Park & Briarwood Park (sports fields,
playgrounds)
- Angel Woods Nature Park (peaceful walking paths &
dog-friendly trails)
- Beaconsfield Recreation Centre, library, and year-round
family programs
This is more than a house -- it's a home filled with
mid-century charm, warmth, and care, ready to welcome its
next chapter in one of Beaconsfield's most loved
neighborhoods.
Inclusions: blinds and window hardware, dishwasher, gazebo.
Exclusions : all window curtains, fridge, induction stove, washer & dryer, 2 x fridges in the basement, 2 x fridges in the garage, portable fireplace. The following lighting: living room 2 x sconces by fireplace, hanging light in dining room, 2 x hanging lights in kitchen, 1 x hanging light at front entrance, and on second floor 2 x lights on landing and hallway.
| BUILDING | |
|---|---|
| Type | Two or more storey |
| Style | Detached |
| Dimensions | 0x0 |
| Lot Size | 7267 PC |
| EXPENSES | |
|---|---|
| Municipal Taxes (2025) | $ 4991 / year |
| School taxes (2025) | $ 619 / year |
|
ROOM DETAILS |
|||
|---|---|---|---|
| Room | Dimensions | Level | Flooring |
| Hallway | 5.7 x 9.4 P | Ground Floor | Ceramic tiles |
| Living room | 12.11 x 16.10 P | Ground Floor | Wood |
| Kitchen | 10.7 x 8.6 P | Ground Floor | Ceramic tiles |
| Dinette | 10.7 x 8 P | Ground Floor | Ceramic tiles |
| Family room | 11.5 x 13.1 P | Ground Floor | Wood |
| Dining room | 11.9 x 10.7 P | Ground Floor | Wood |
| Washroom | 3.11 x 3.10 P | Ground Floor | Ceramic tiles |
| Primary bedroom | 15.5 x 11.4 P | 2nd Floor | Carpet |
| Bedroom | 11.4 x 12.5 P | 2nd Floor | Carpet |
| Bedroom | 11.2 x 9.9 P | 2nd Floor | Carpet |
| Bedroom | 11.10 x 9.10 P | 2nd Floor | Carpet |
| Bathroom | 9.3 x 7.1 P | 2nd Floor | Ceramic tiles |
| Living room | 14.4 x 11.7 P | Basement | Carpet |
| Other | 13.10 x 10.3 P | Basement | Carpet |
| Laundry room | 10.5 x 9.1 P | Basement | Ceramic tiles |
|
CHARACTERISTICS |
|
|---|---|
| Basement | 6 feet and over, Finished basement |
| Heating system | Air circulation |
| Driveway | Asphalt, Double width or more |
| Roofing | Asphalt shingles |
| Garage | Attached, Heated, Single width |
| Proximity | Bicycle path, Cegep, Cross-country skiing, Daycare centre, Elementary school, Golf, High school, Highway, Hospital, Park - green area, Public transport, Réseau Express Métropolitain (REM) |
| Siding | Brick, Vinyl |
| Equipment available | Central heat pump |
| Window type | Crank handle, Hung |
| Heating energy | Electricity |
| Landscaping | Fenced, Land / Yard lined with hedges, Landscape |
| Topography | Flat |
| Parking | Garage, Outdoor |
| Sewage system | Municipal sewer |
| Water supply | Municipality |
| Foundation | Poured concrete |
| Zoning | Residential |
| Distinctive features | Street corner |
| Hearth stove | Wood fireplace |