2283 Ch. du Plateau N., Saguenay (La Baie), QC G7B0G7 $236,500
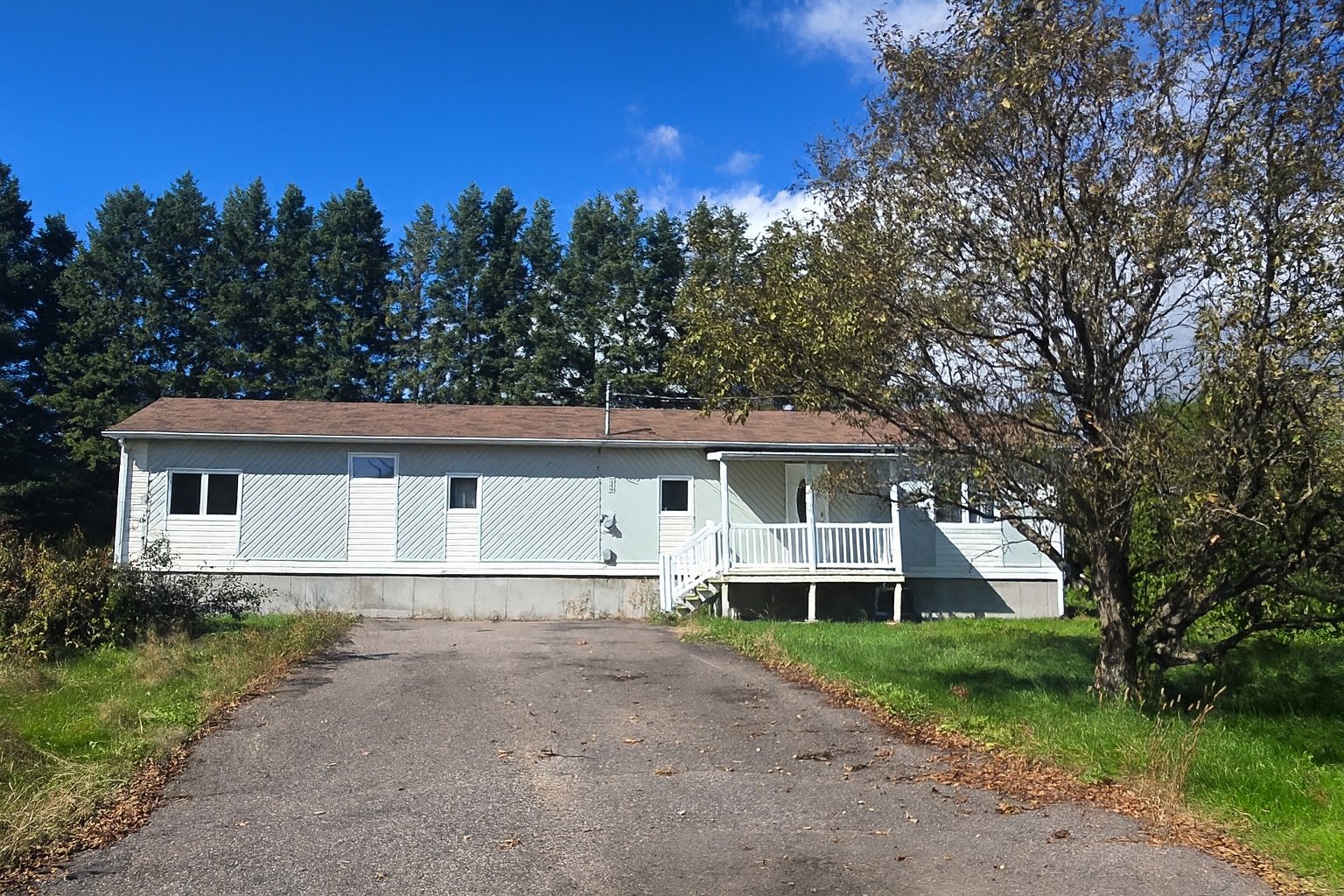
Frontage
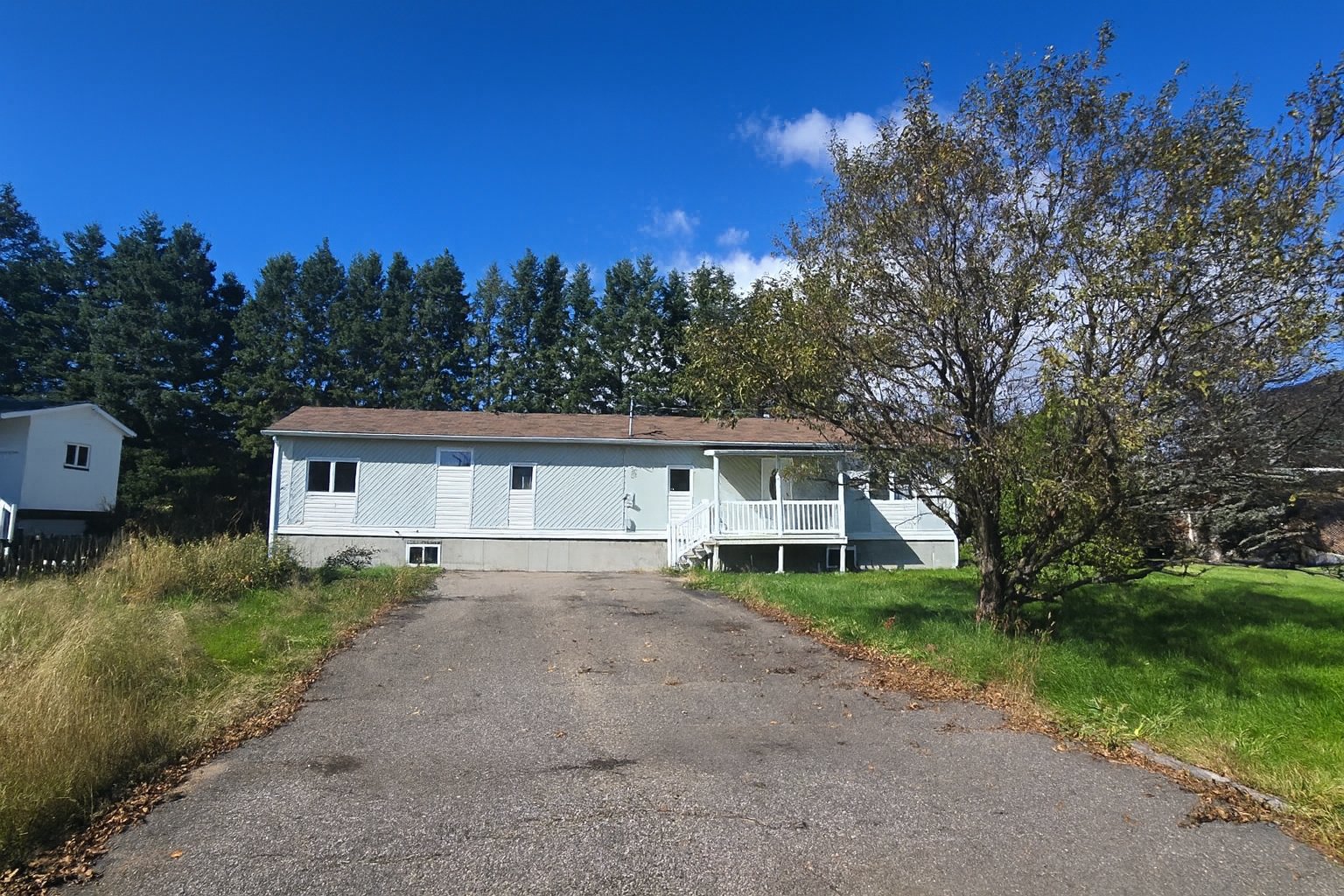
Back facade
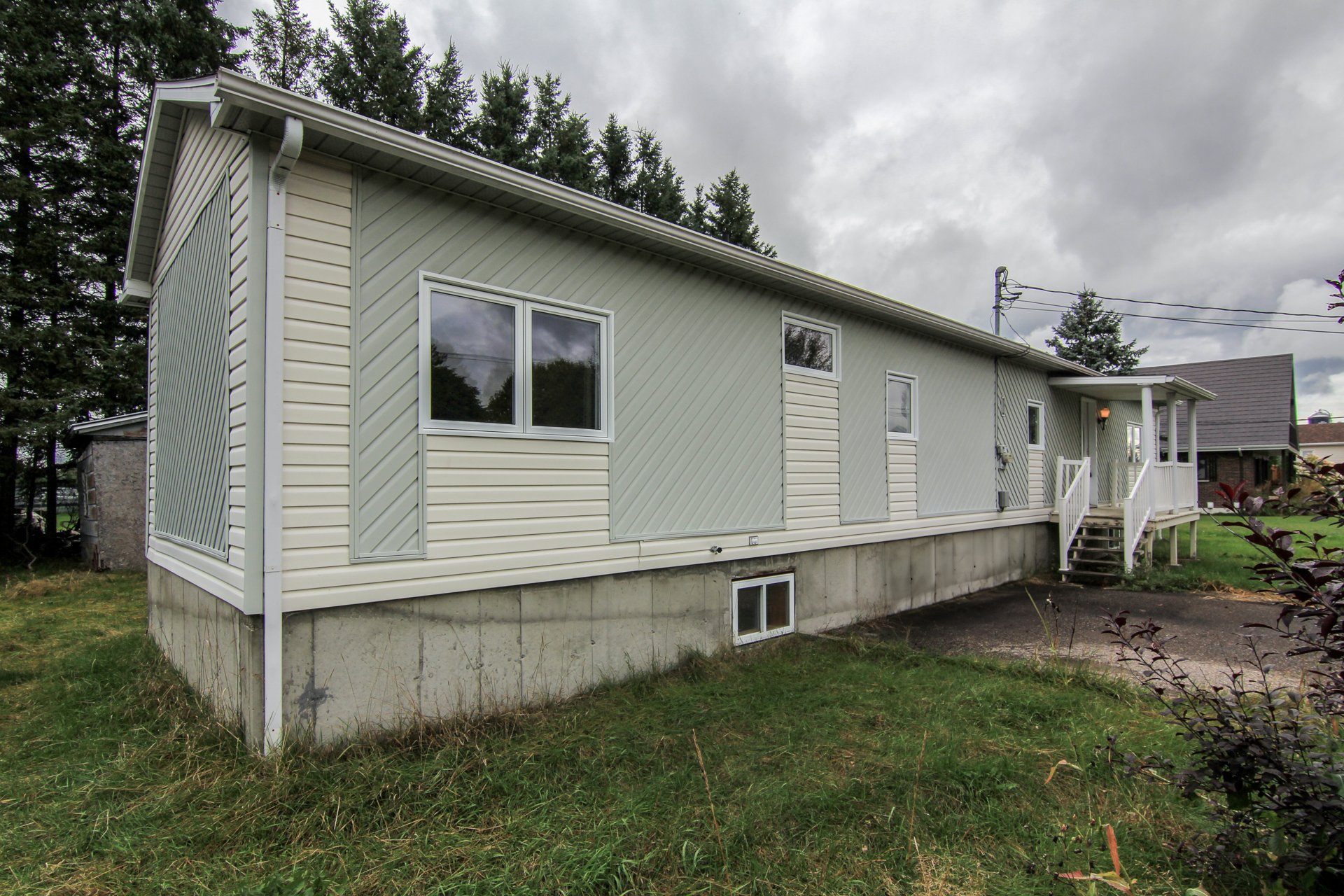
Frontage
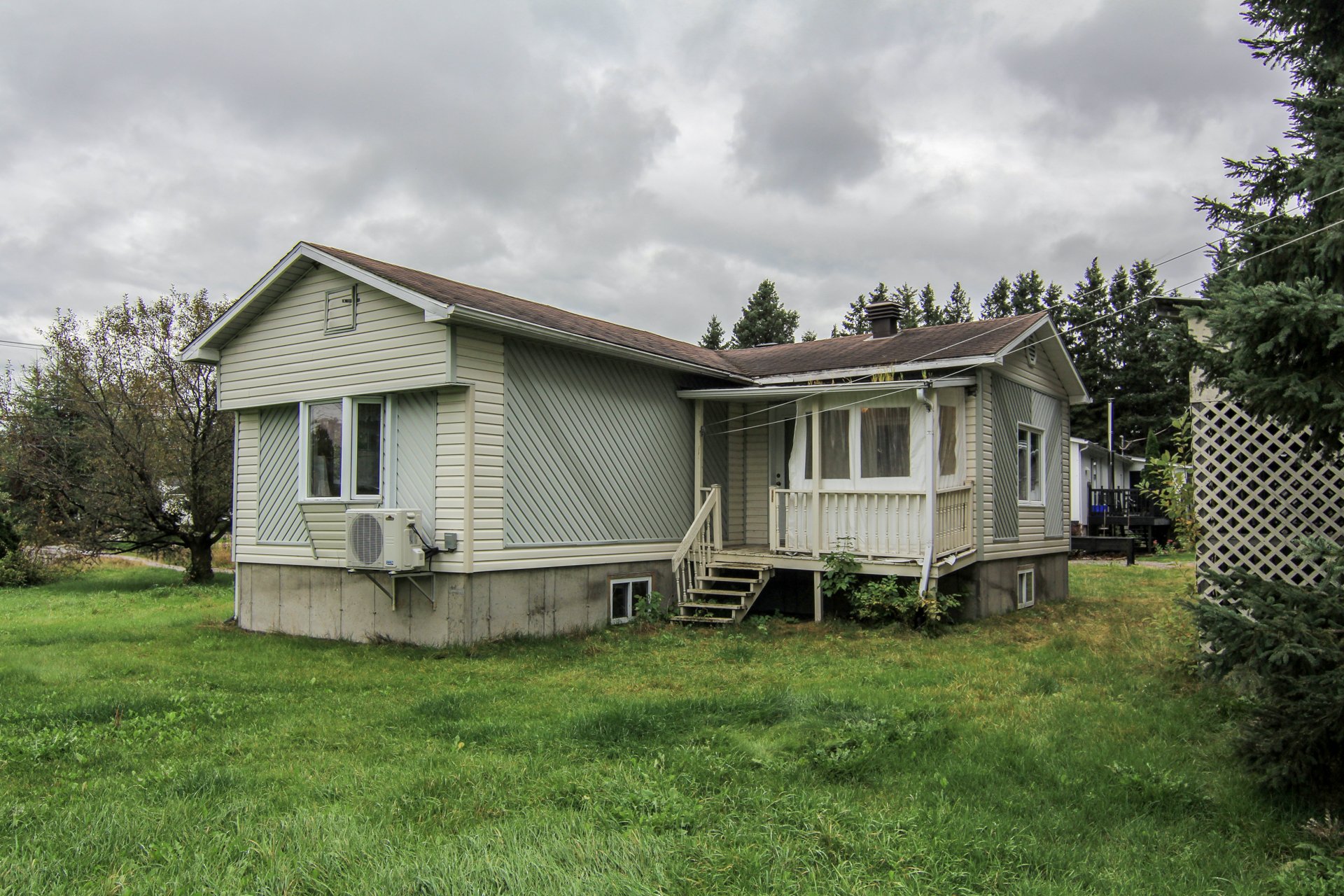
Back facade
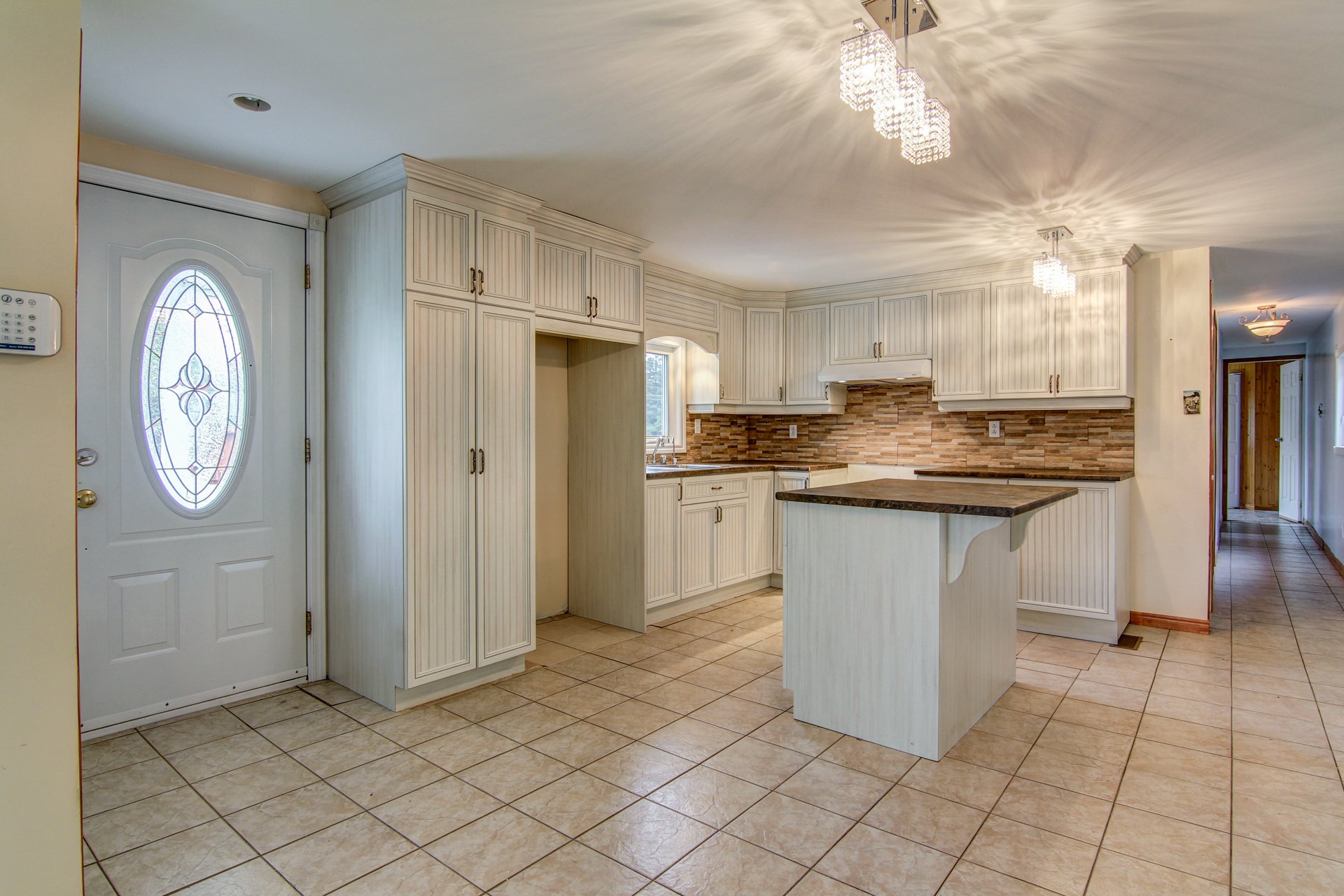
Hallway
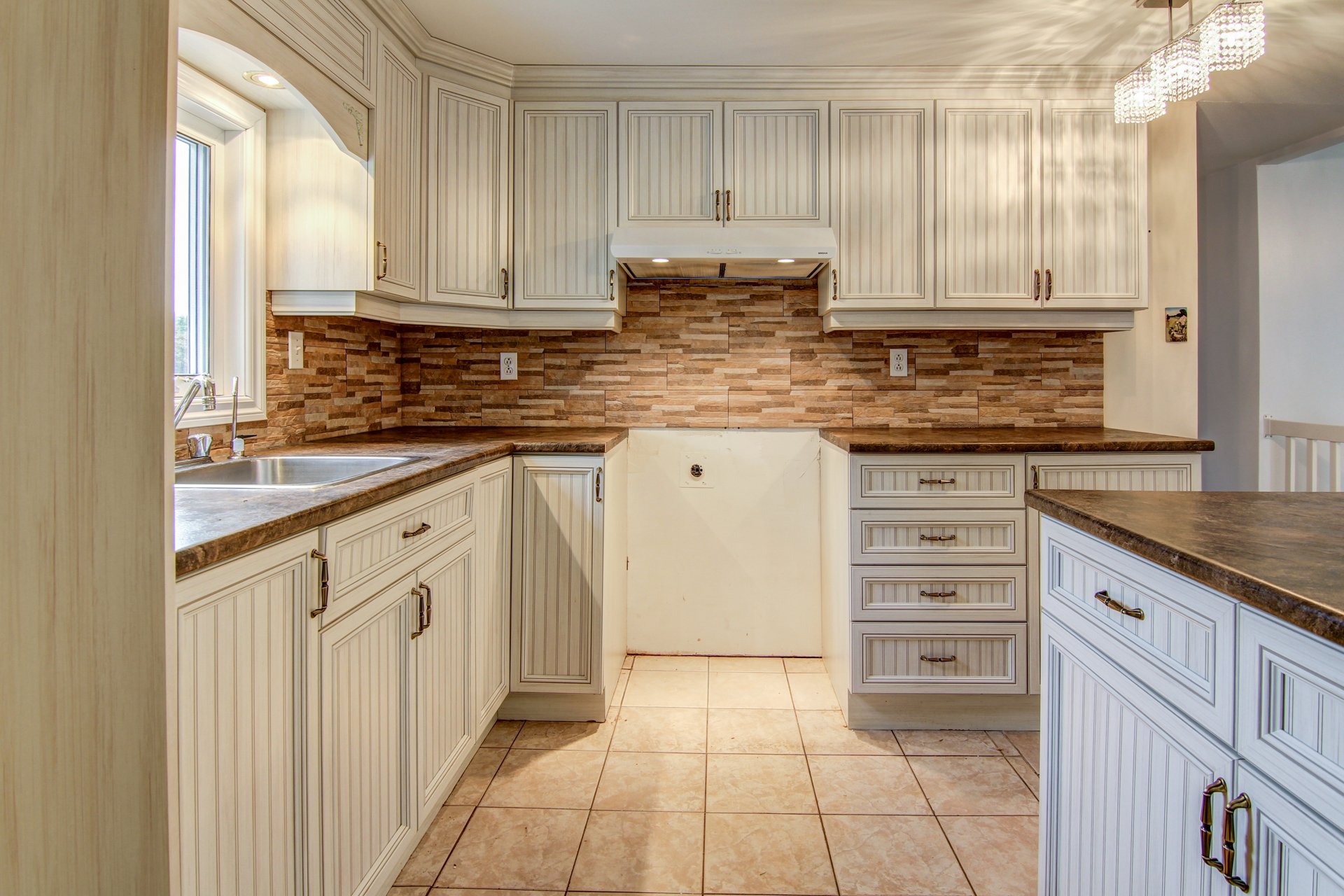
Kitchen
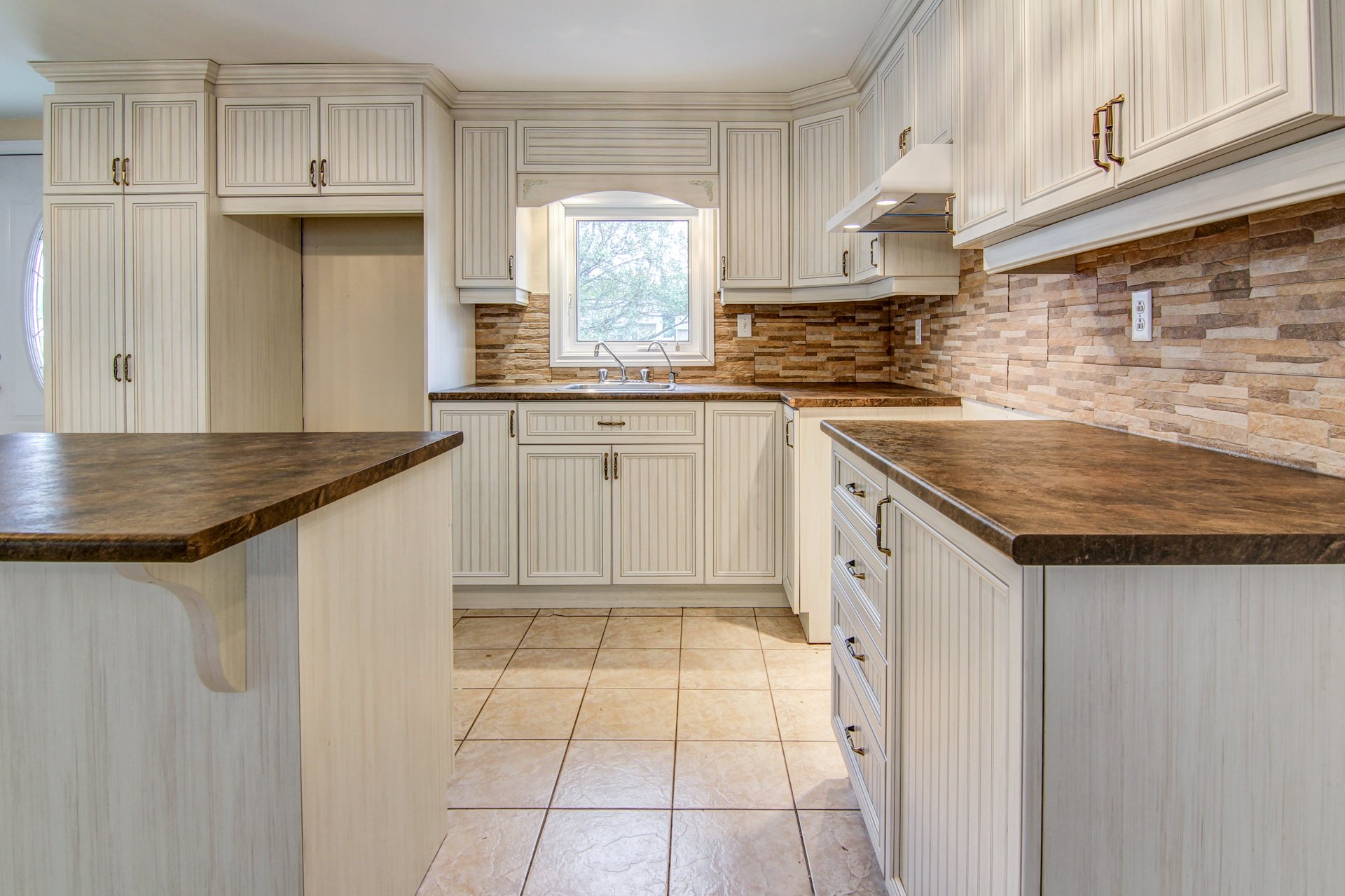
Kitchen
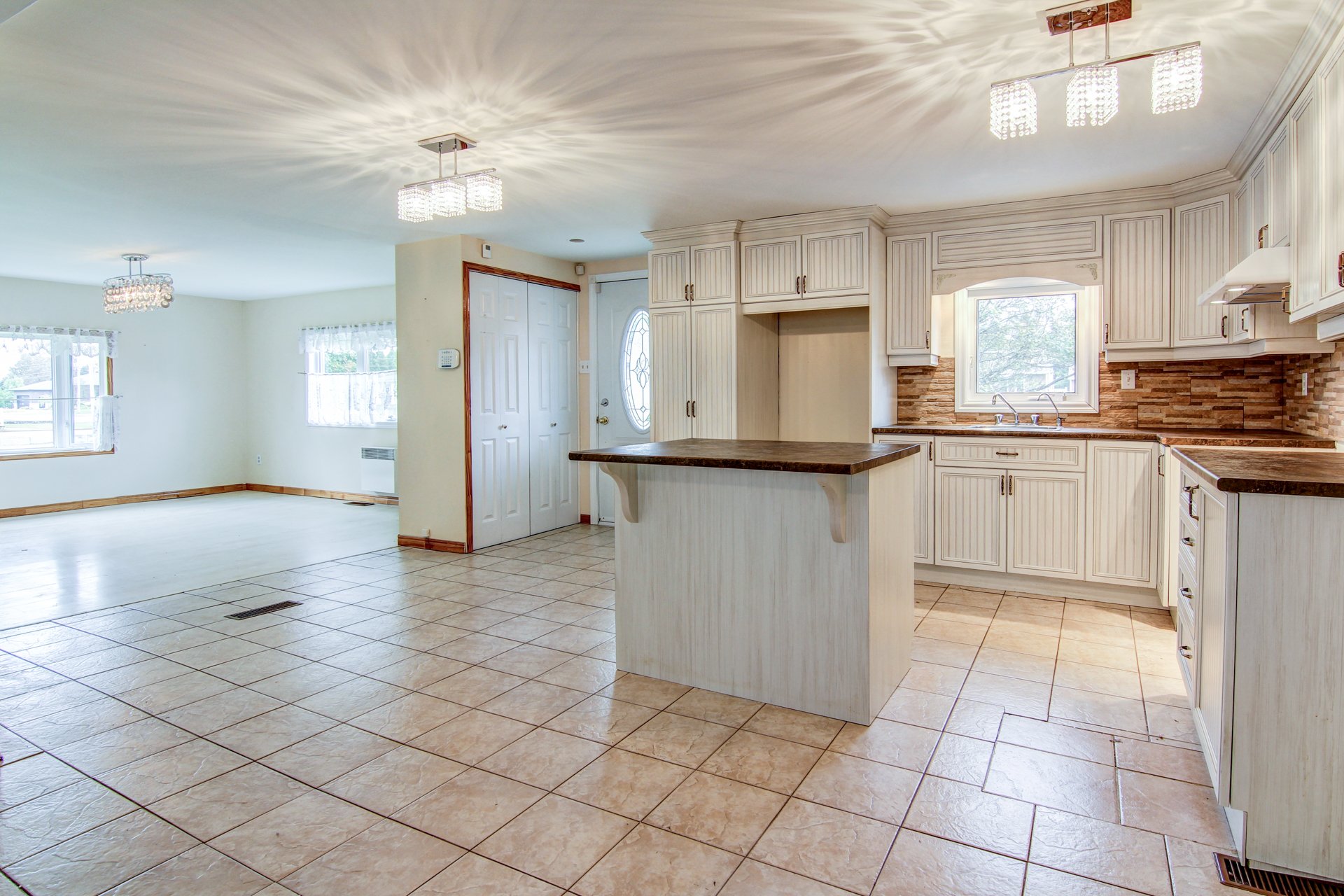
Kitchen
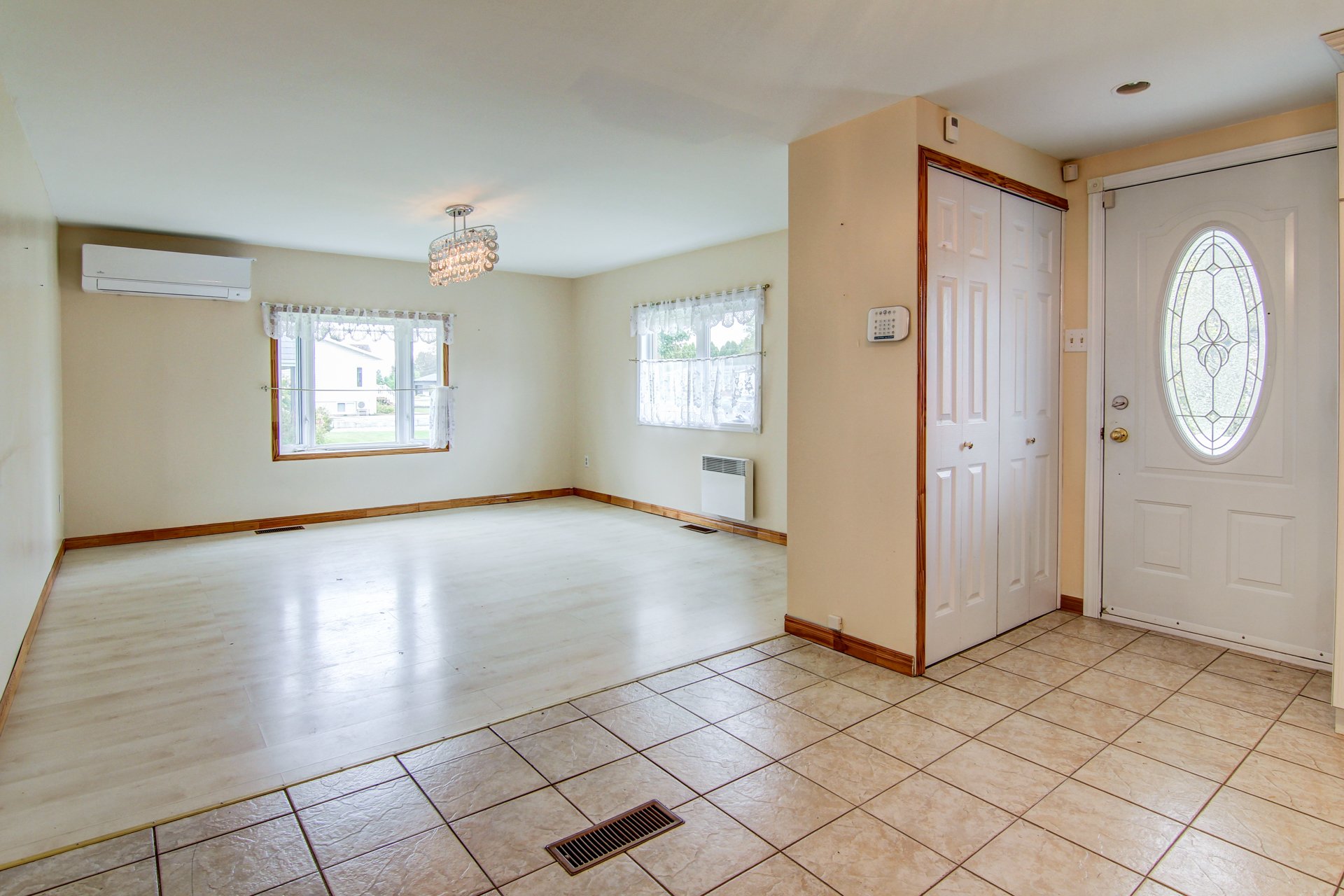
Living room
|
|
Description
Inclusions:
Exclusions : N/A
| BUILDING | |
|---|---|
| Type | Mobile home |
| Style | Detached |
| Dimensions | 19.73x8.05 M |
| Lot Size | 1207.2 MC |
| EXPENSES | |
|---|---|
| Municipal Taxes (2025) | $ 2504 / year |
| School taxes (2025) | $ 119 / year |
|
ROOM DETAILS |
|||
|---|---|---|---|
| Room | Dimensions | Level | Flooring |
| Primary bedroom | 3.12 x 3.67 M | Ground Floor | Flexible floor coverings |
| Living room | 4.3 x 4.19 M | Ground Floor | Floating floor |
| Kitchen | 3.56 x 4.5 M | Ground Floor | Ceramic tiles |
| Bedroom | 2.43 x 3.9 M | Ground Floor | Flexible floor coverings |
| Dining room | 3.61 x 4.53 M | Ground Floor | Ceramic tiles |
| Bathroom | 3.12 x 3.67 M | Ground Floor | Ceramic tiles |
| Bathroom | 1.70 x 2.40 M | Basement | Flexible floor coverings |
| Bedroom | 3.72 x 3.99 M | Basement | Concrete |
| Family room | 3.71 x 4.56 M | Basement | Floating floor |
| Playroom | 7.34 x 10.40 M | Basement | Floating floor |
|
CHARACTERISTICS |
|
|---|---|
| Zoning | Agricultural, Residential |
| Driveway | Asphalt |
| Roofing | Asphalt shingles |
| Proximity | ATV trail, Cegep, Golf, Highway, Hospital, Snowmobile trail, University |
| Window type | Crank handle |
| Heating system | Electric baseboard units |
| Heating energy | Electricity |
| Topography | Flat |
| Cupboard | Laminated |
| Sewage system | Municipal sewer |
| Water supply | Municipality |
| Distinctive features | No neighbours in the back |
| Parking | Outdoor |
| Foundation | Poured concrete |
| Windows | PVC |
| Siding | Vinyl |