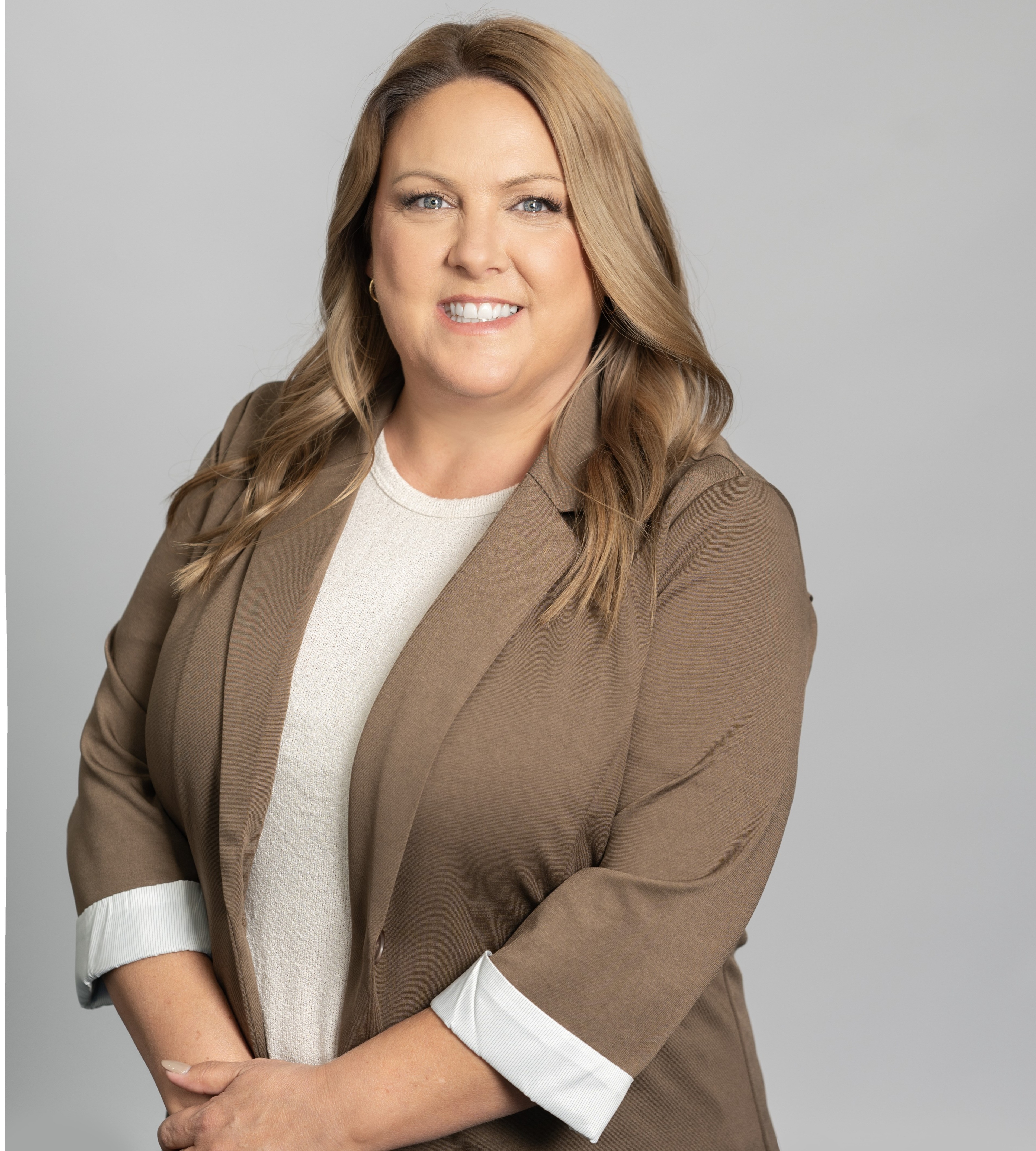1944
8
3
1
| Room | Dimensions | Level | Flooring |
|---|---|---|---|
| Living room | 11.8 x 14.6 P | Ground Floor | Wood |
| Kitchen | 11.7 x 9.1 P | Ground Floor | Wood |
| Bathroom | 5 x 11 P | Ground Floor | Ceramic tiles |
| Home office | 6.7 x 7.8 P | Ground Floor | Wood |
| Bedroom | 11.10 x 11.11 P | Ground Floor | Wood |
| Bedroom | 13.1 x 14.10 P | 2nd Floor | Parquetry |
| Primary bedroom | 12.2 x 14.9 P | 2nd Floor | Concrete |
| Family room | 30 x 31 P | Basement | Concrete |
| Type | Hobby Farm |
|---|---|
| Style | |
| Dimensions | 28.1x50.8 P |
| Lot Size | 6.5 AC |
| Energy cost | $ 2490 / year |
|---|---|
| Municipal Taxes (2025) | $ 2483 / year |
| School taxes (2025) | $ 196 / year |
| Basement | 6 feet and over, Partially finished |
|---|---|
| Pool | Above-ground |
| Zoning | Agricultural, Residential |
| Garage | Attached, Detached, Heated |
| Window type | Crank handle, Sliding |
| Heating system | Electric baseboard units |
| Heating energy | Electricity |
| Topography | Flat |
| Parking | Garage, Outdoor |
| Landscaping | Landscape |
| Distinctive features | No neighbours in the back, Street corner, Wooded lot: hardwood trees |
| Foundation | Poured concrete |
| Sewage system | Purification field, Septic tank |
| Windows | PVC |
| Siding | Stone, Vinyl |
| Water supply | Surface well |
| Roofing | Tin |
| Cupboard | Wood |
| Hearth stove | Wood burning stove |
25Z Route 112, Dudswell, QC J0B
Loading maps...
Loading street view...
