2655 Av. Bennett, Montréal (Mercier, QC H1V3N3 $425,000
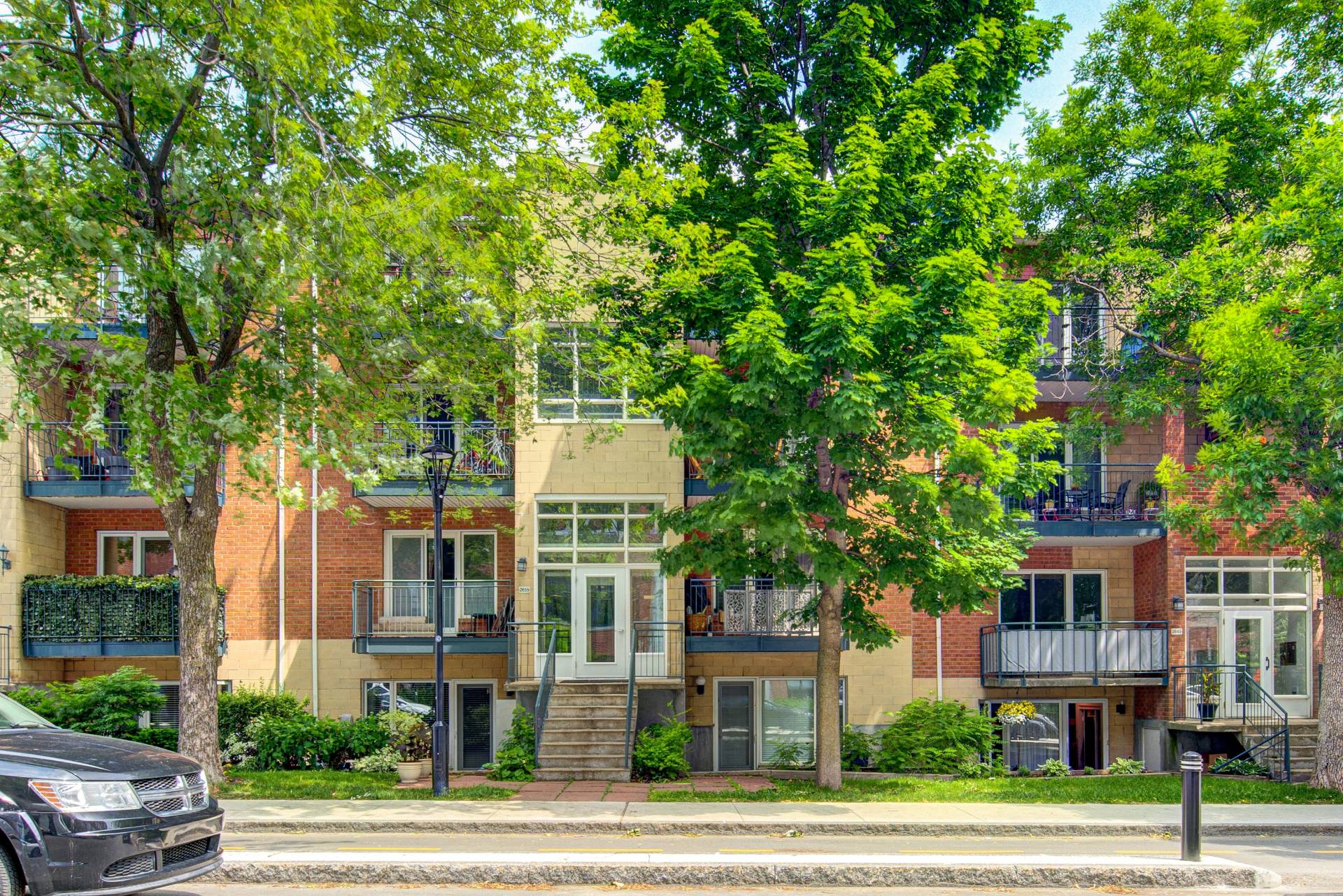
Frontage
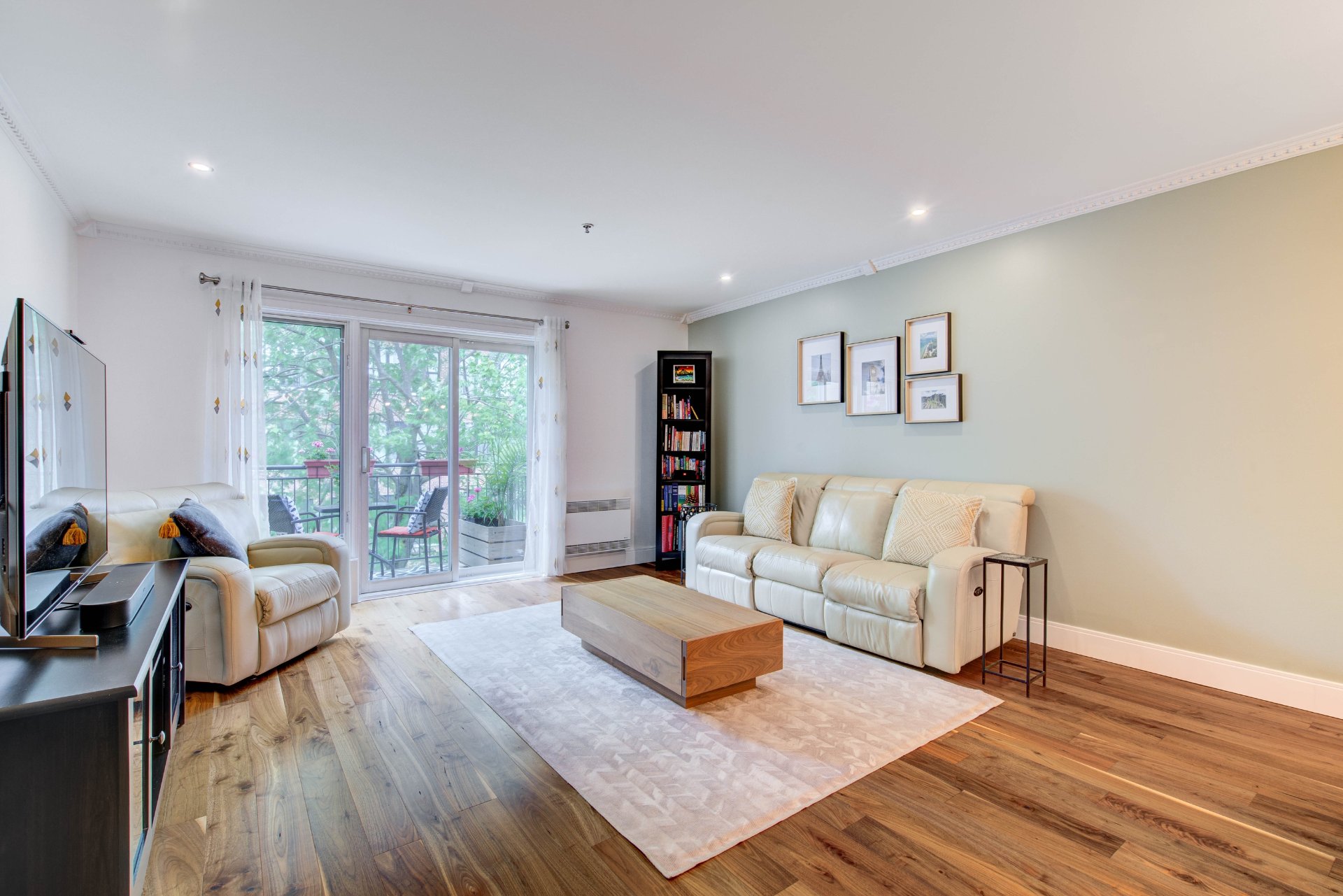
Living room
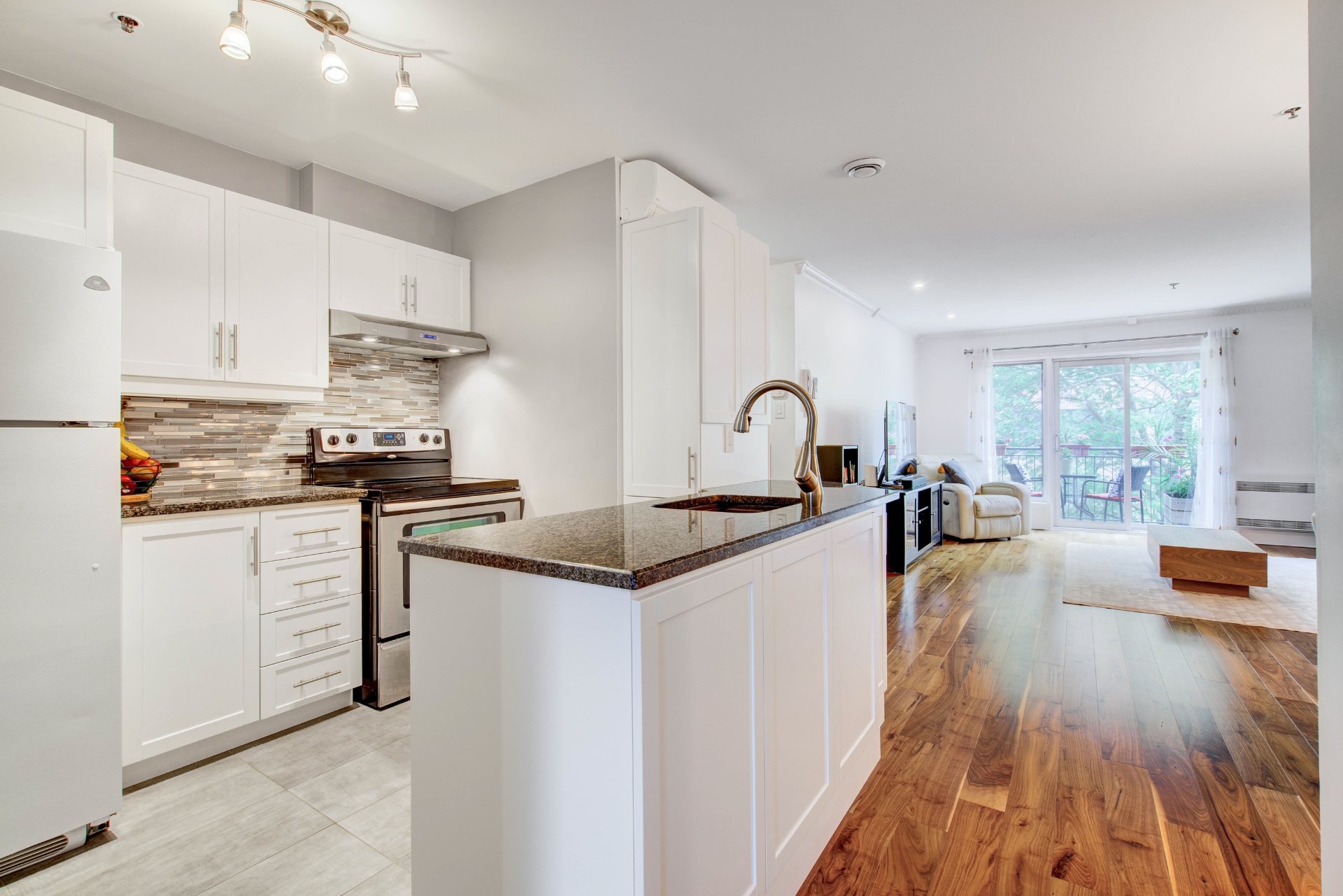
Kitchen
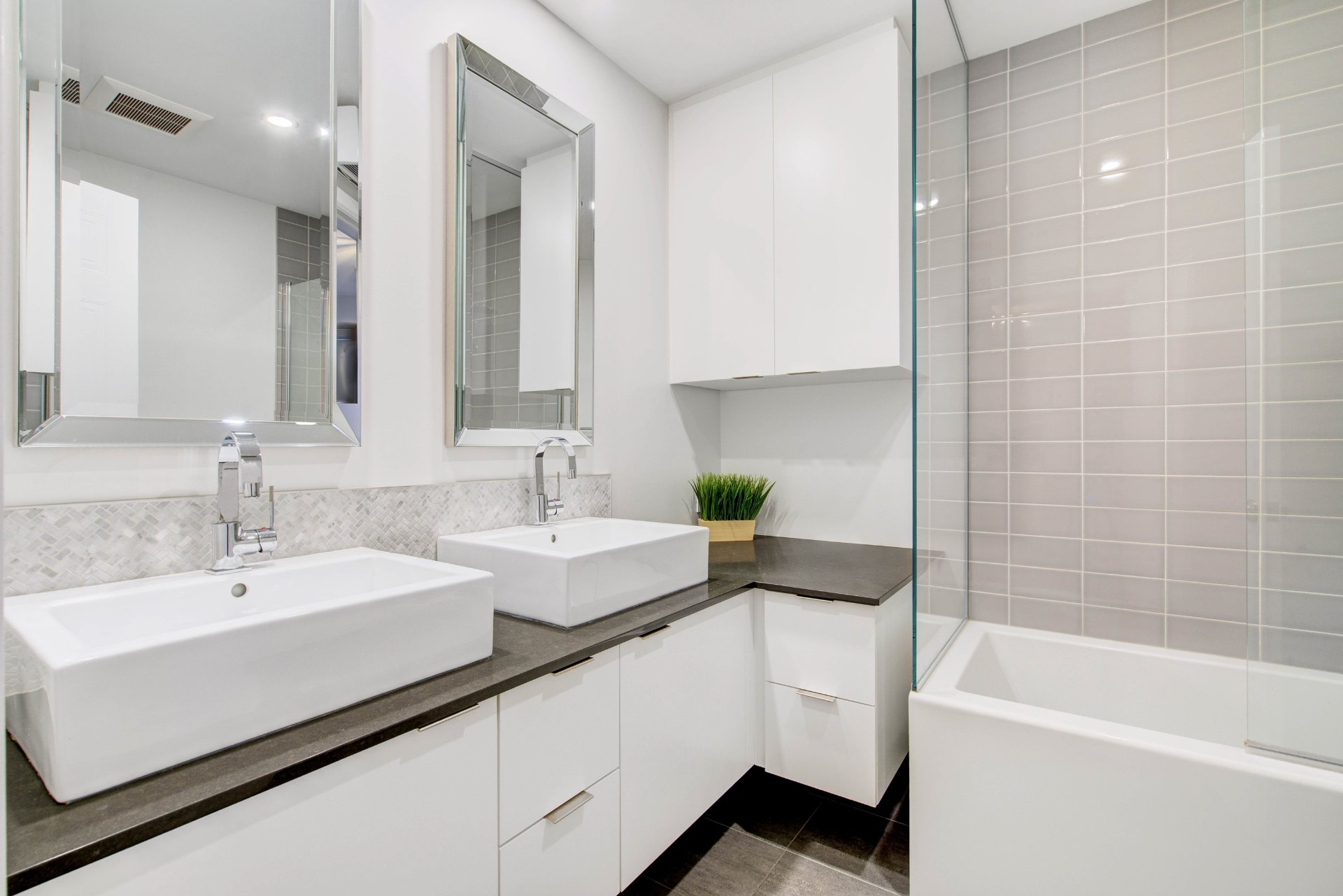
Bathroom
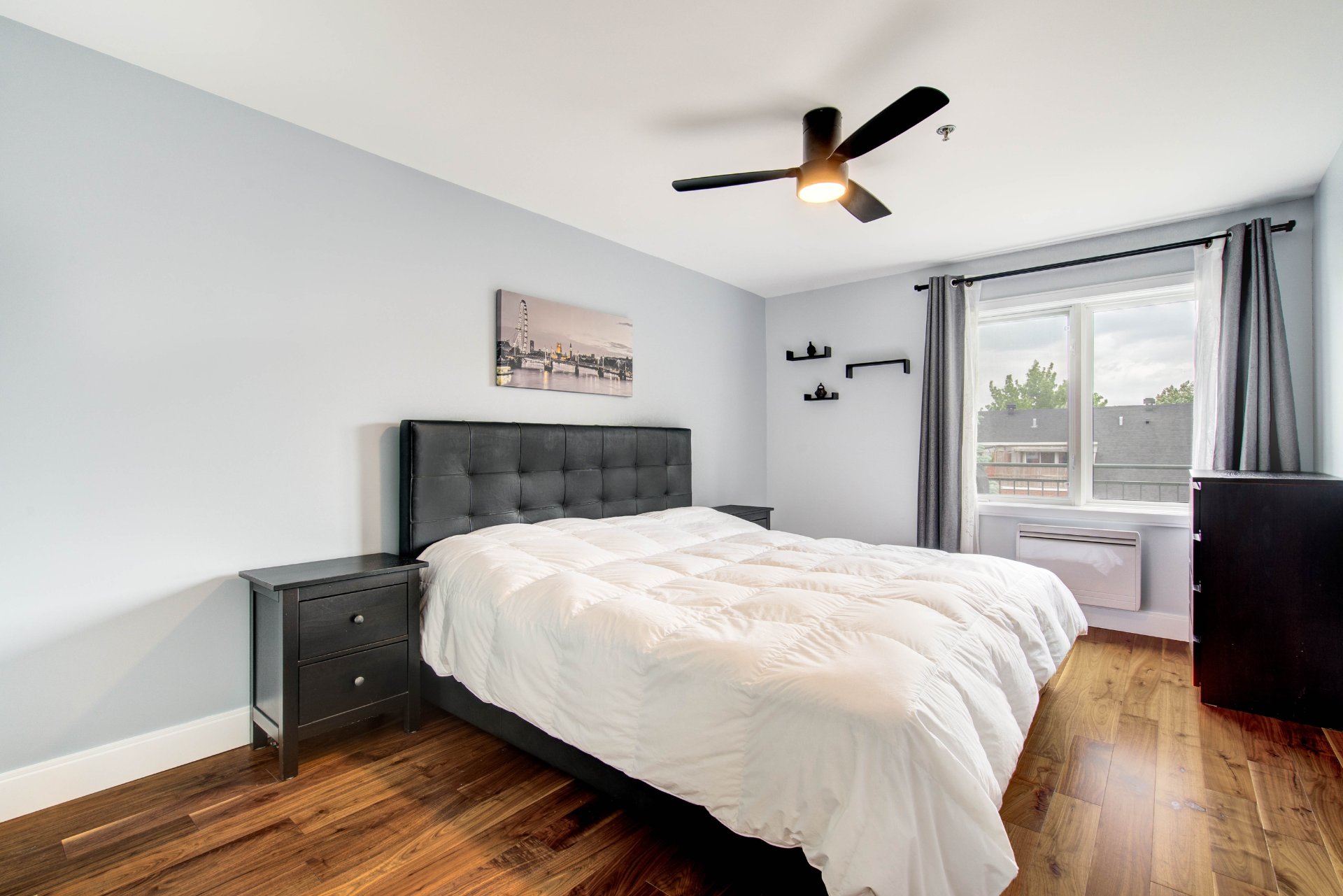
Primary bedroom
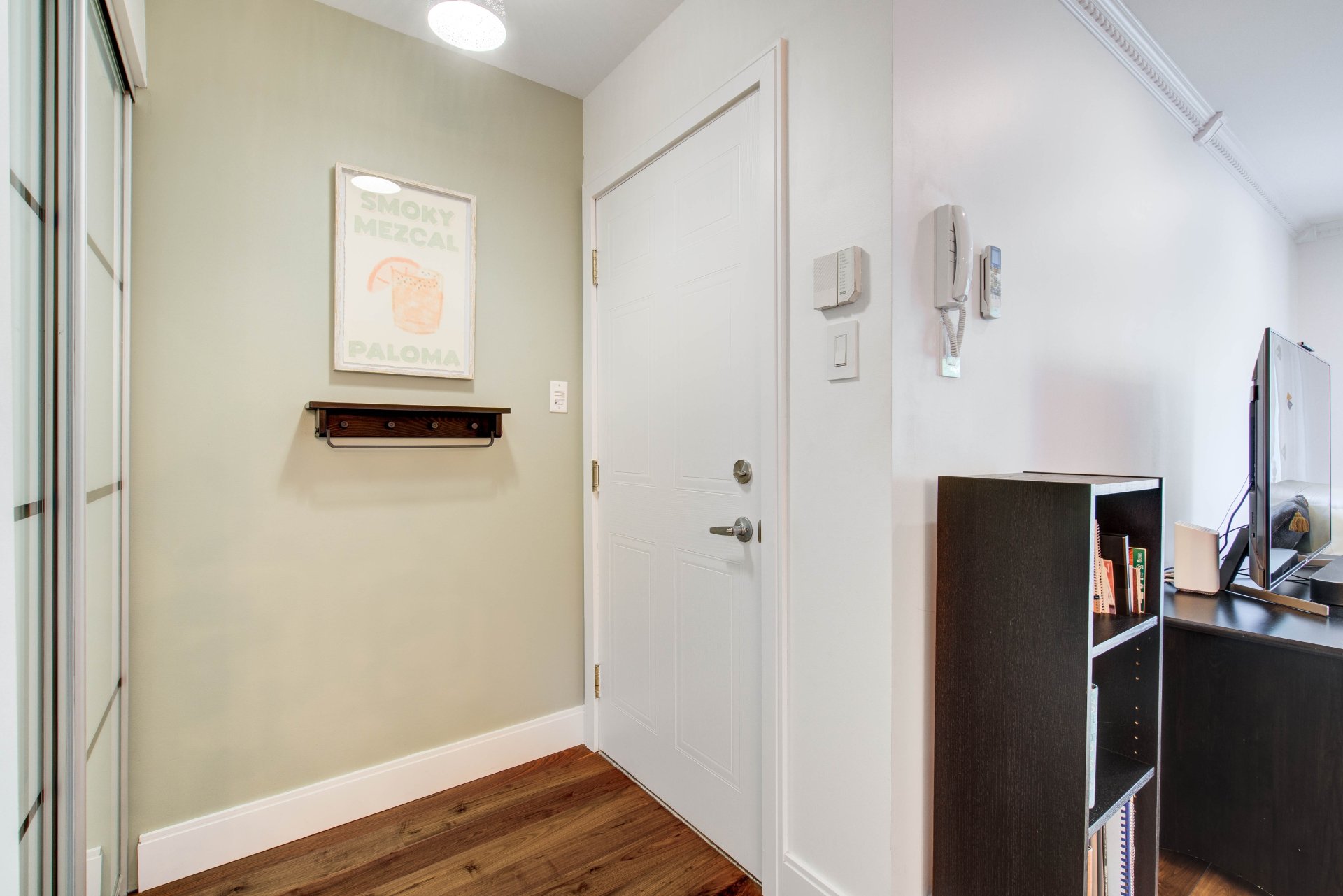
Hallway
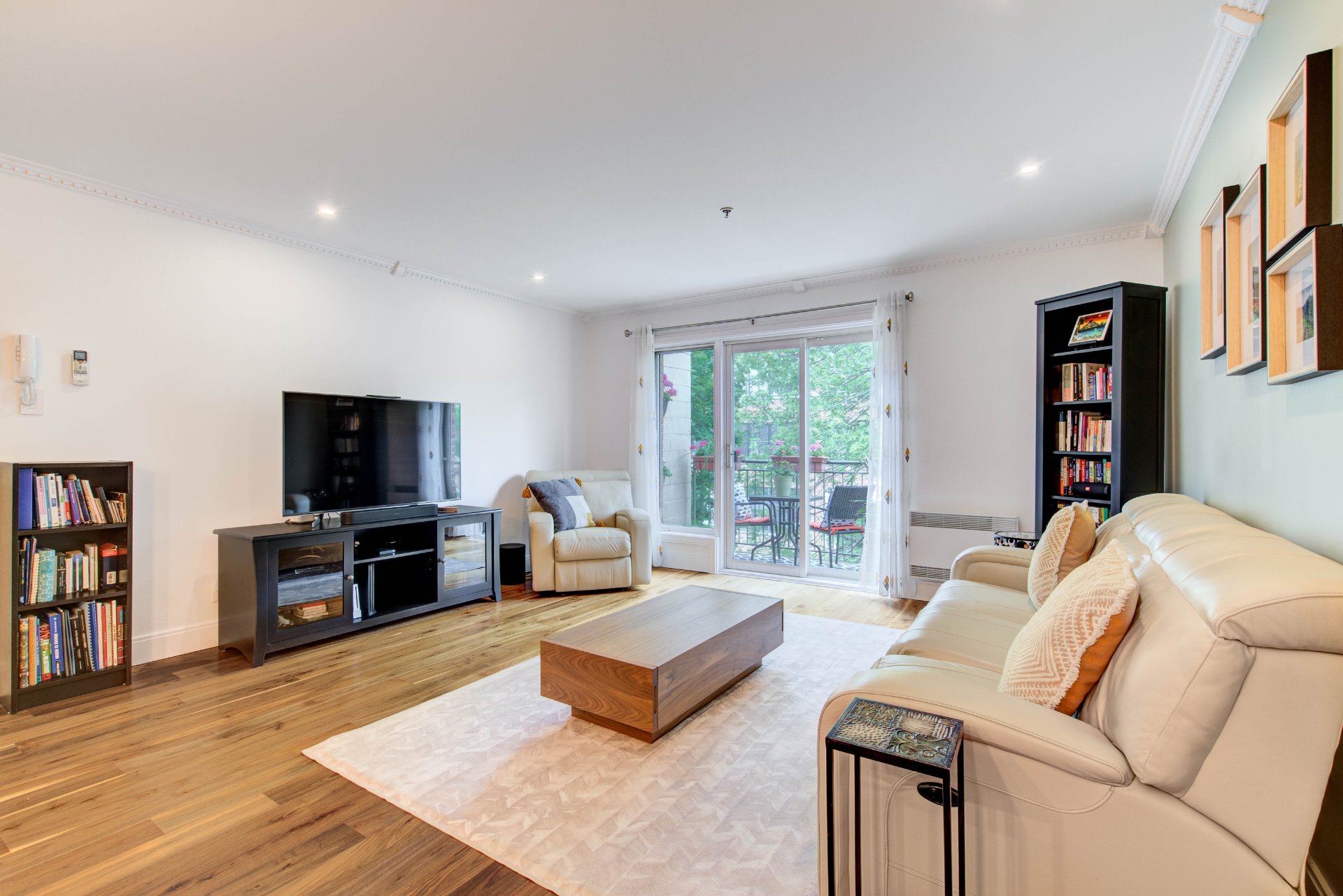
Living room
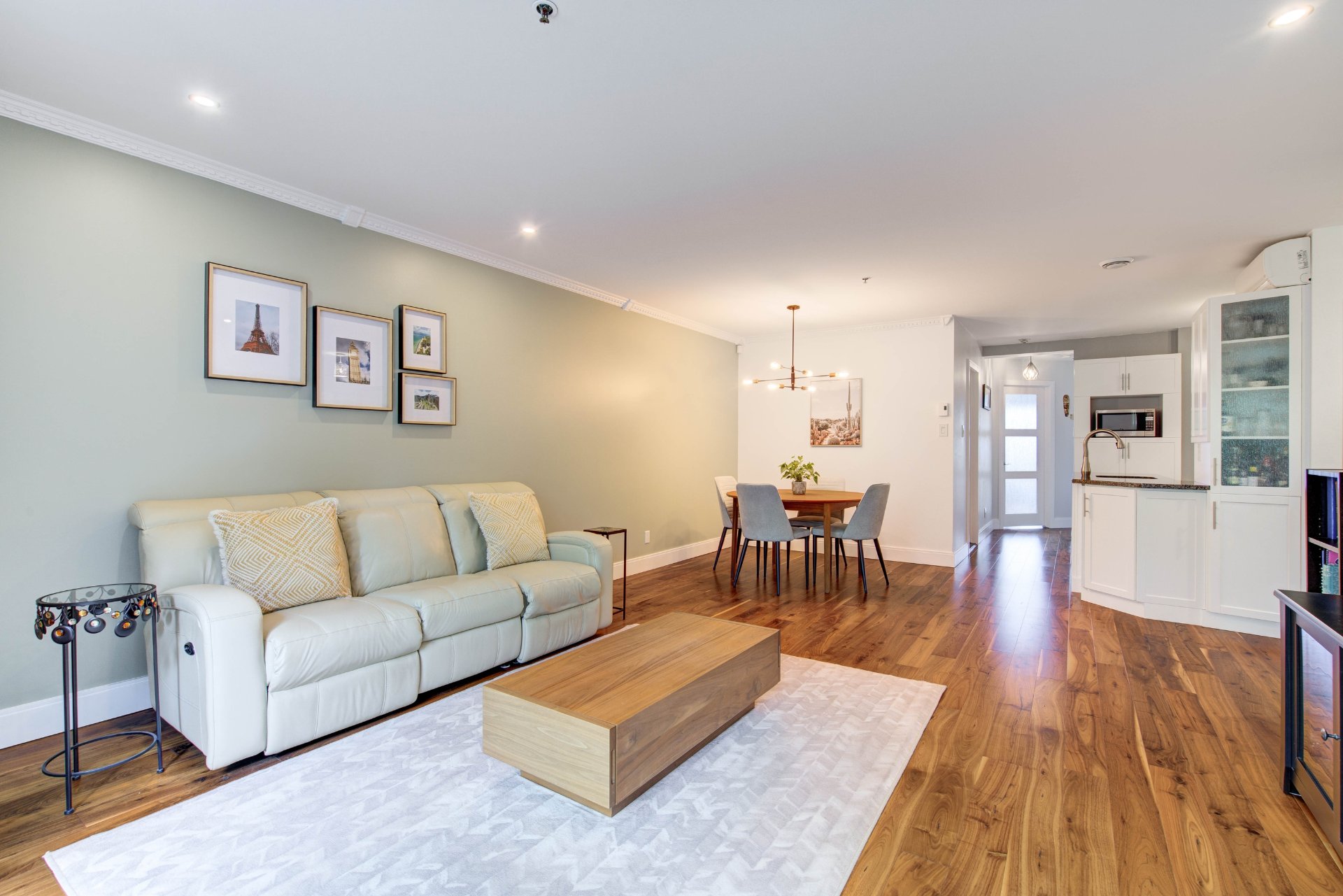
Living room
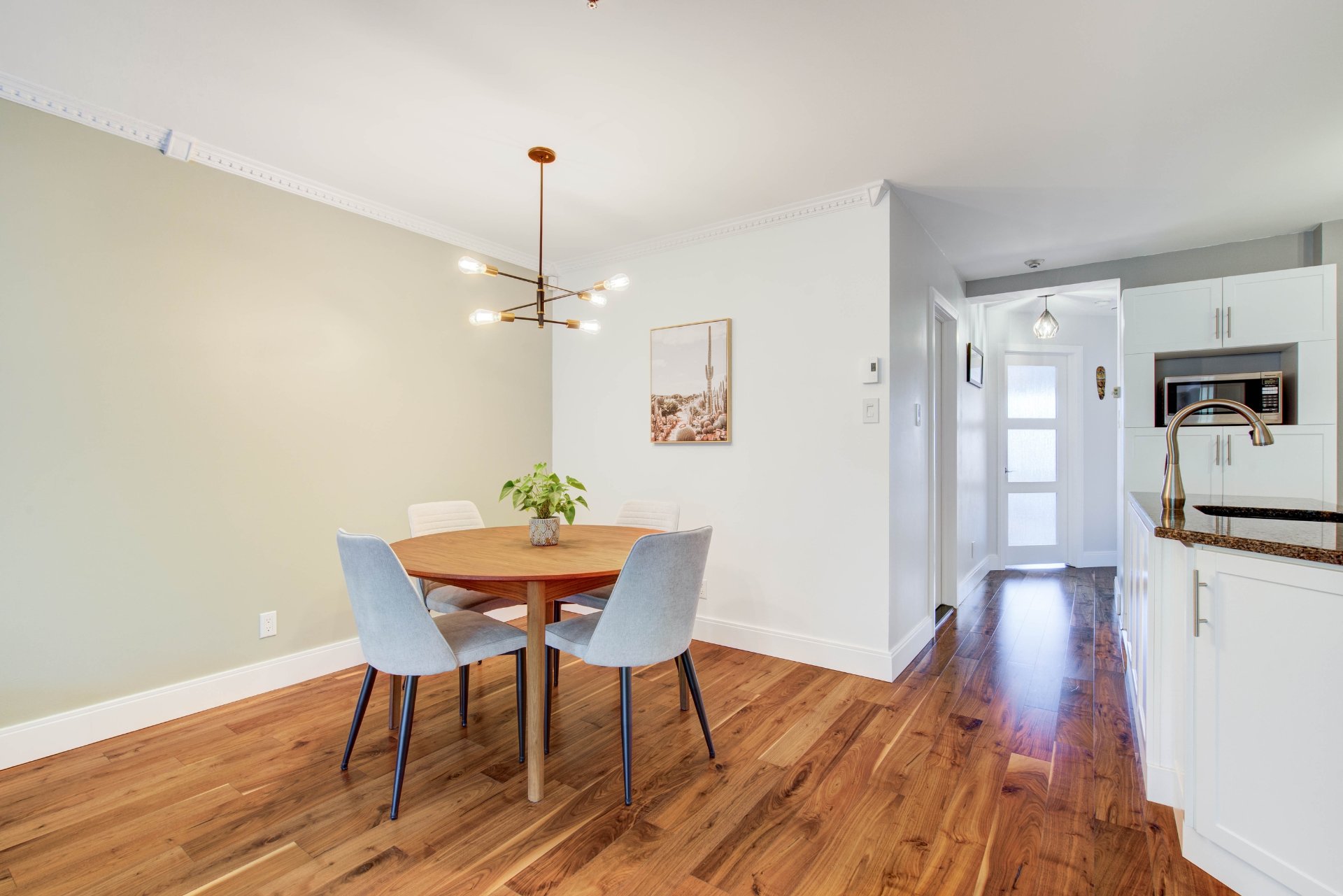
Dining room
|
|
Sold
Description
Just steps from the Olympic Stadium and Maisonneuve Park, this bright 2-bedroom condo offers a dynamic urban lifestyle. Enjoy cafés, the metro, bike paths, and the vitality of Hochelaga--one of Montreal's liveliest neighborhoods. This condo offers parking, private storage, thoughtful renovations, and a well-managed co-ownership with a documented contingency fund: everything is in place for simple, worry-free living.
Discover a bright 2-bedroom condo in the sought-after
Hochelaga-Maisonneuve neighborhood, within walking distance
of the Olympic Stadium, Maisonneuve Park, and all amenities.
The unit has undergone several upgrades over the years:
- Bathroom redone
- Kitchen modernized
- Floors replaced in all rooms
- Built-in lights added to the living room
- Wall-mounted convectors in the bedrooms and living room
The condominium is well managed, and a contingency fund
study has been completed. Private outdoor parking and a
storage space complete the offering.
You will be close to metro lines, bike paths, cafes,
restaurants, specialty grocery stores, schools, green
spaces, and cultural institutions.
A well-maintained, functional condo ready for your daily
urban life.
Hochelaga-Maisonneuve neighborhood, within walking distance
of the Olympic Stadium, Maisonneuve Park, and all amenities.
The unit has undergone several upgrades over the years:
- Bathroom redone
- Kitchen modernized
- Floors replaced in all rooms
- Built-in lights added to the living room
- Wall-mounted convectors in the bedrooms and living room
The condominium is well managed, and a contingency fund
study has been completed. Private outdoor parking and a
storage space complete the offering.
You will be close to metro lines, bike paths, cafes,
restaurants, specialty grocery stores, schools, green
spaces, and cultural institutions.
A well-maintained, functional condo ready for your daily
urban life.
Inclusions: Light fixtures (except the one in the dining room), ceiling fan in the master bedroom, blinds, curtains and curtain rods, wall mount for the TV in the master bedroom, wall-mounted heat pump, air exchanger, alarm system (not connected), intercom.
Exclusions : Dishwasher, dining room light fixture, wall bed in the small bedroom (could be negotiated as an inclusion).
| BUILDING | |
|---|---|
| Type | Apartment |
| Style | Attached |
| Dimensions | 15.1x5.88 M |
| Lot Size | 0 |
| EXPENSES | |
|---|---|
| Co-ownership fees | $ 3600 / year |
| Municipal Taxes (2025) | $ 2593 / year |
| School taxes (2025) | $ 302 / year |
|
ROOM DETAILS |
|||
|---|---|---|---|
| Room | Dimensions | Level | Flooring |
| Living room | 14.8 x 13.8 P | 3rd Floor | Other |
| Dining room | 10.10 x 8.8 P | 3rd Floor | Other |
| Kitchen | 8.3 x 8.1 P | 3rd Floor | Ceramic tiles |
| Bathroom | 7.4 x 8.0 P | 3rd Floor | Ceramic tiles |
| Laundry room | 7.10 x 4.11 P | 3rd Floor | Other |
| Bedroom | 8.0 x 12.4 P | 3rd Floor | Other |
| Primary bedroom | 10.9 x 15.8 P | 3rd Floor | Other |
| Hallway | 4.4 x 4.1 P | 3rd Floor | Other |
|
CHARACTERISTICS |
|
|---|---|
| Driveway | Asphalt |
| Roofing | Asphalt shingles |
| Proximity | Bicycle path, Cegep, Elementary school, High school, Hospital, Public transport |
| Siding | Brick |
| View | City |
| Heating system | Electric baseboard units |
| Heating energy | Electricity |
| Equipment available | Entry phone, Ventilation system, Wall-mounted heat pump |
| Sewage system | Municipal sewer |
| Water supply | Municipality |
| Parking | Outdoor |
| Available services | Outdoor storage space |
| Windows | PVC |
| Zoning | Residential |