337 Rue de la Petite Prairie, Varennes, QC J3X0B2 $424,900
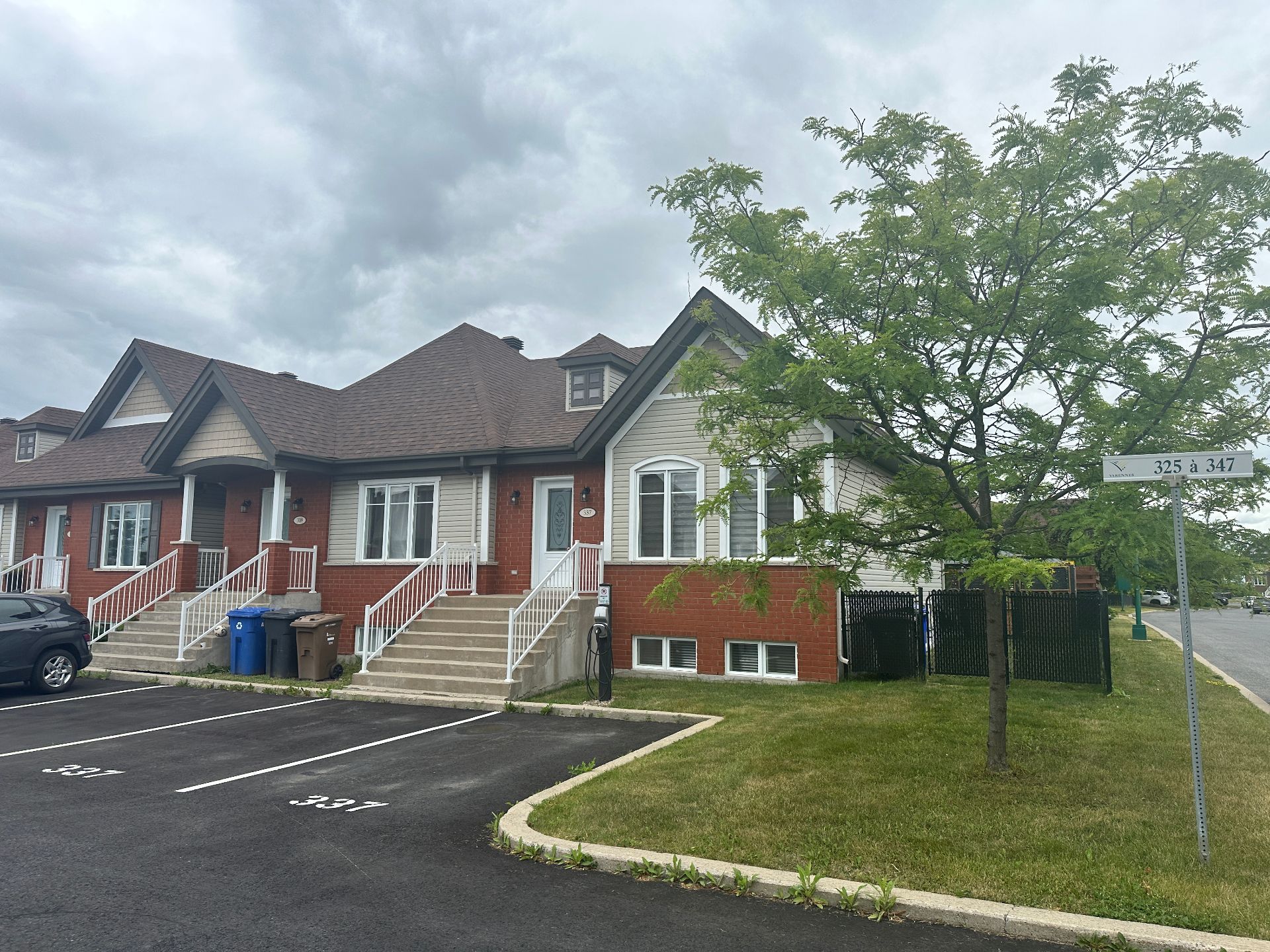
Frontage
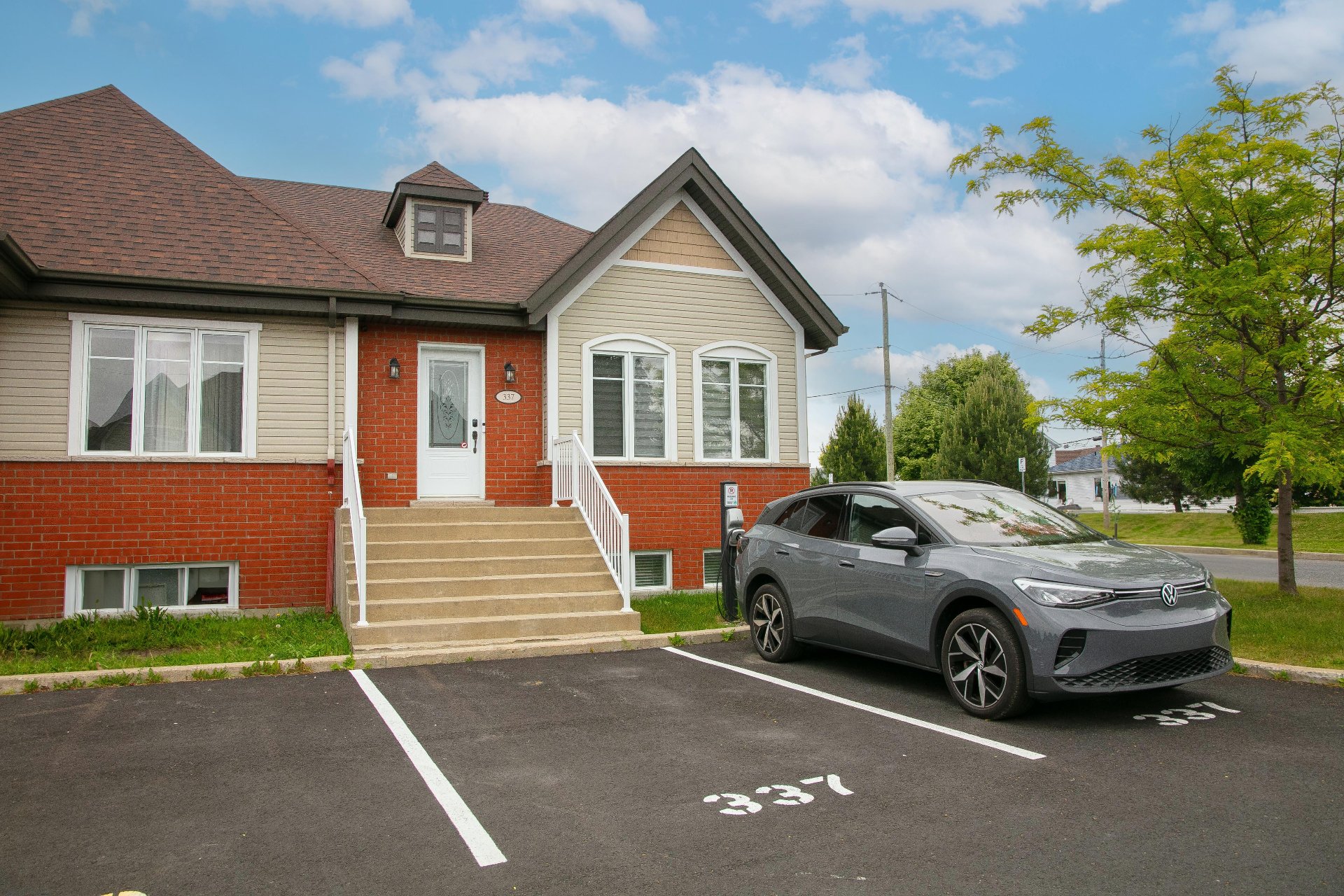
Frontage
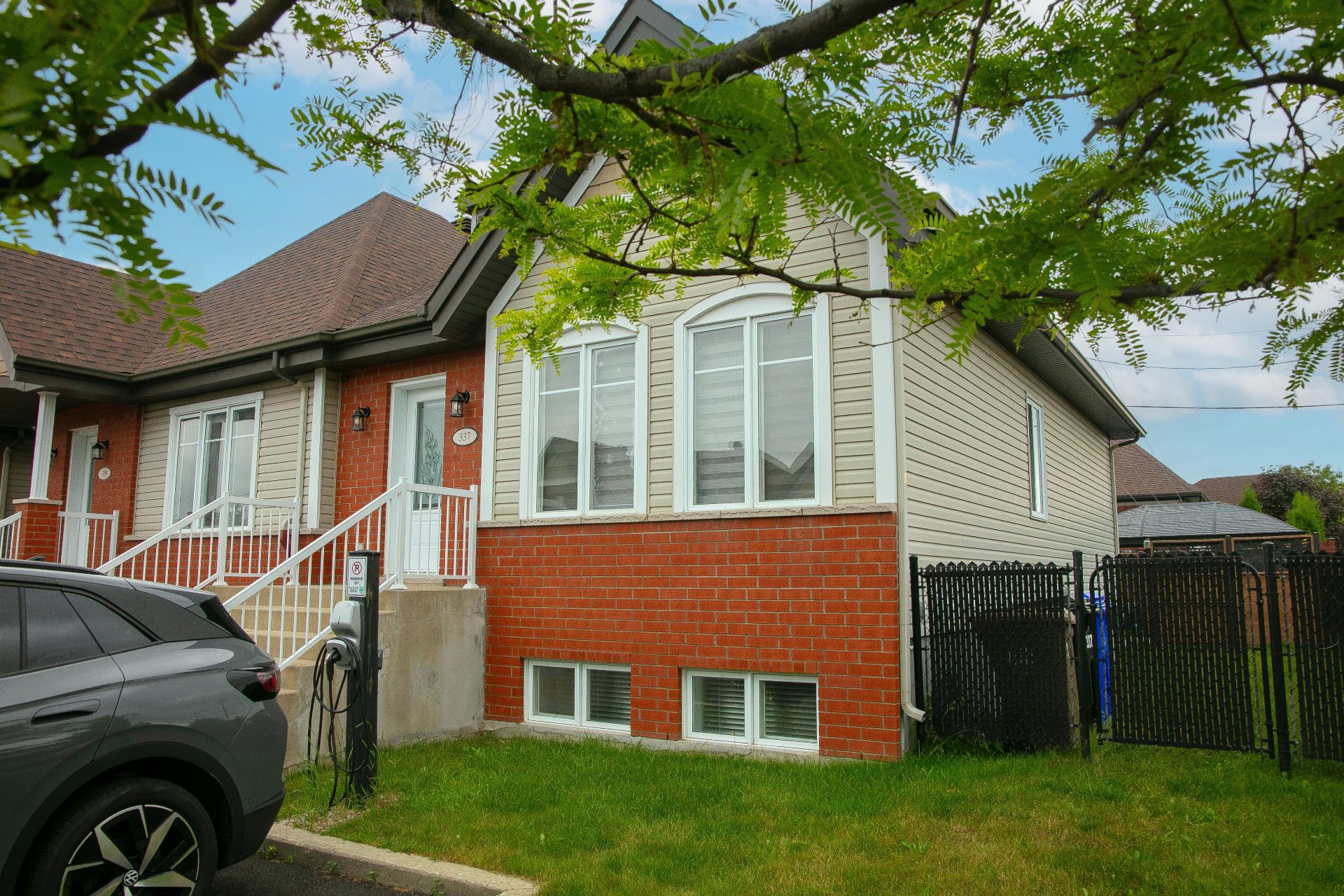
Frontage
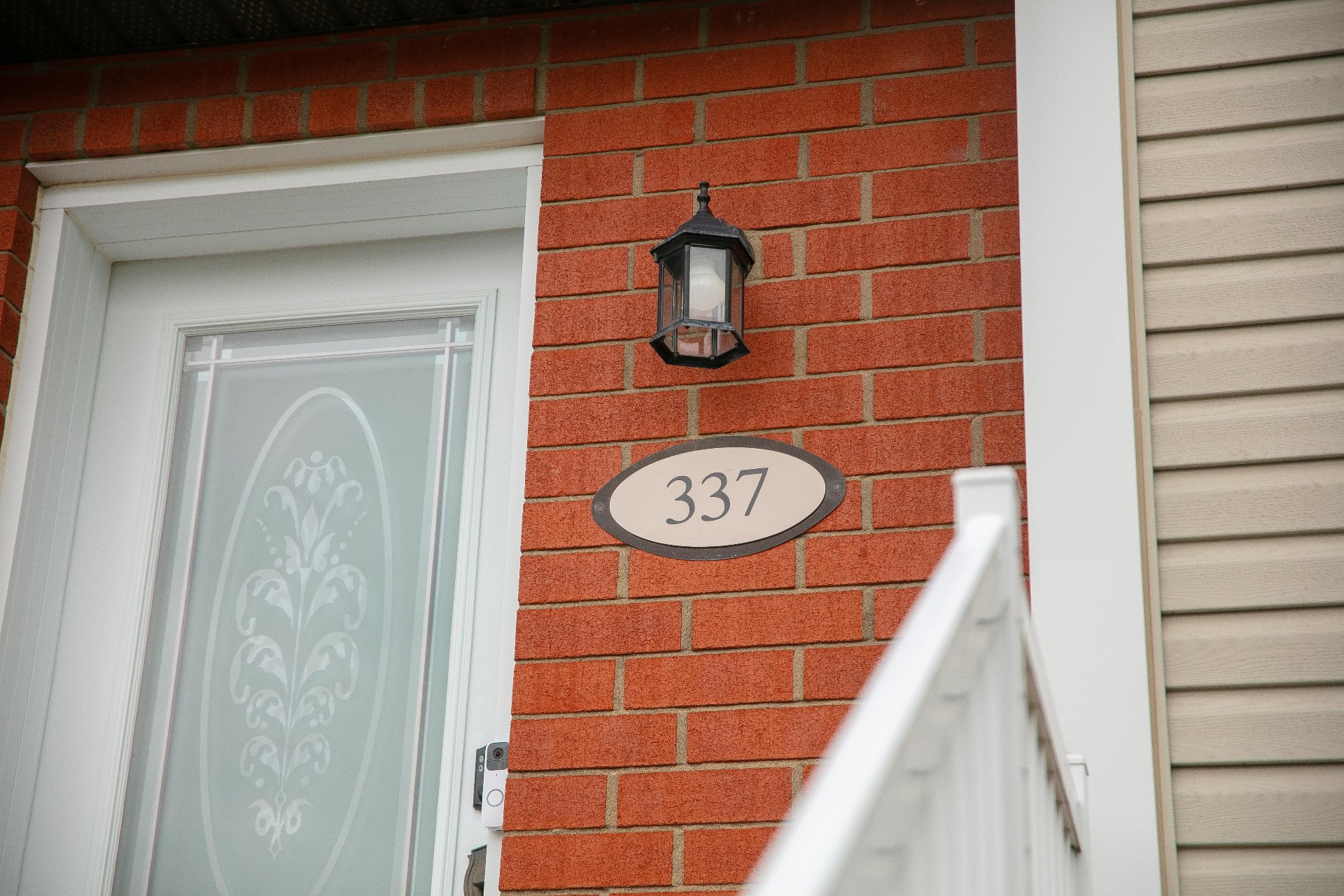
Frontage
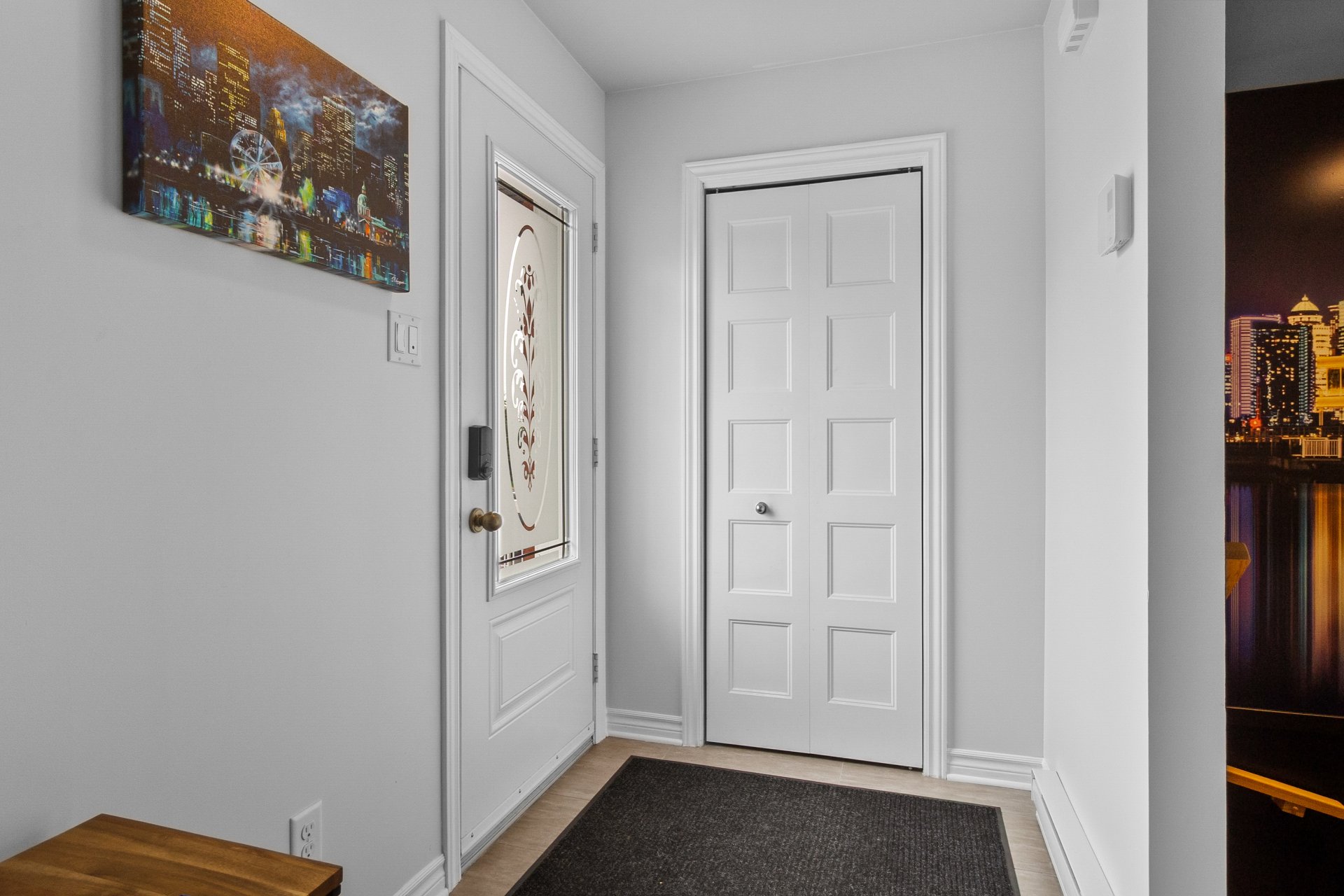
Hallway
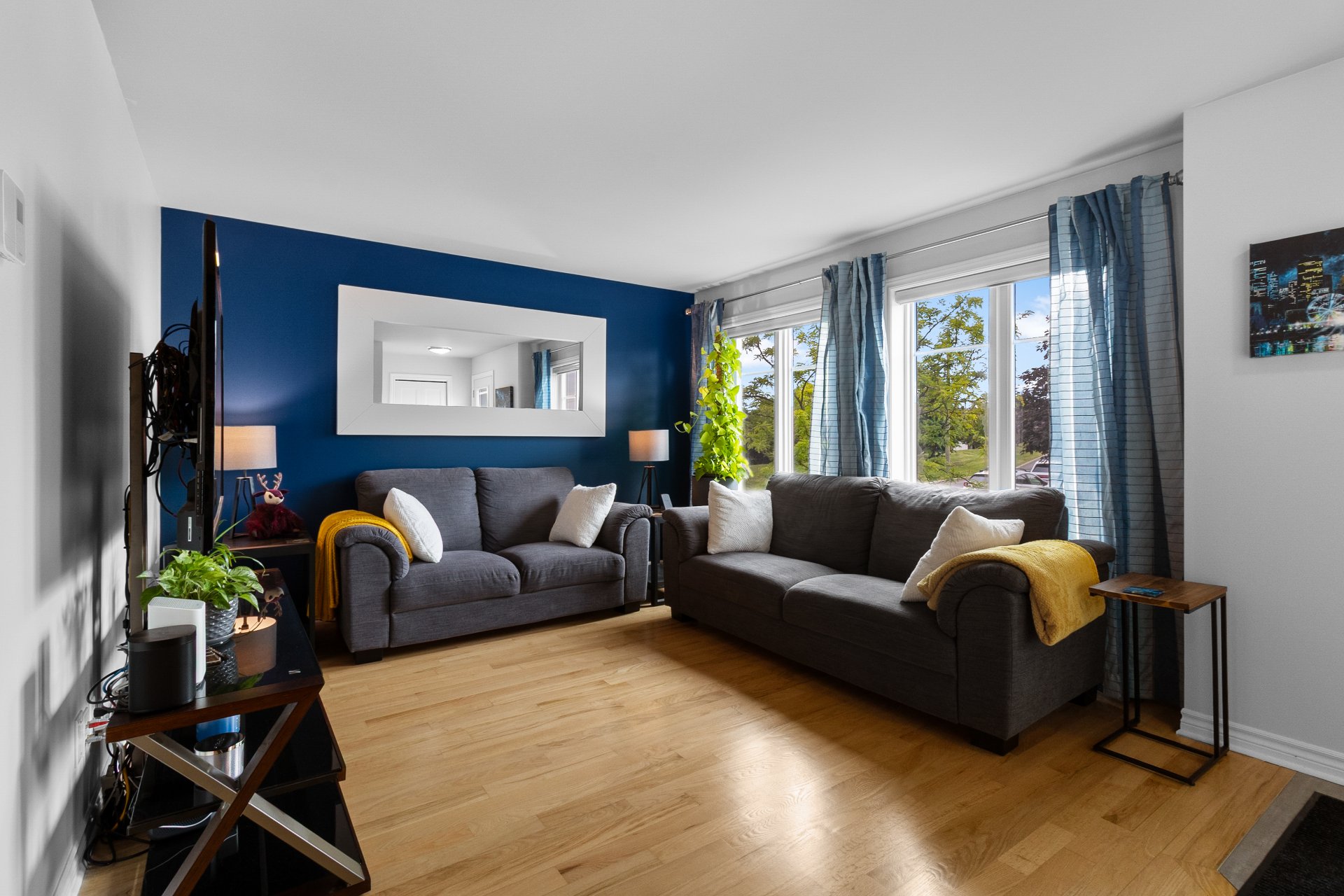
Living room
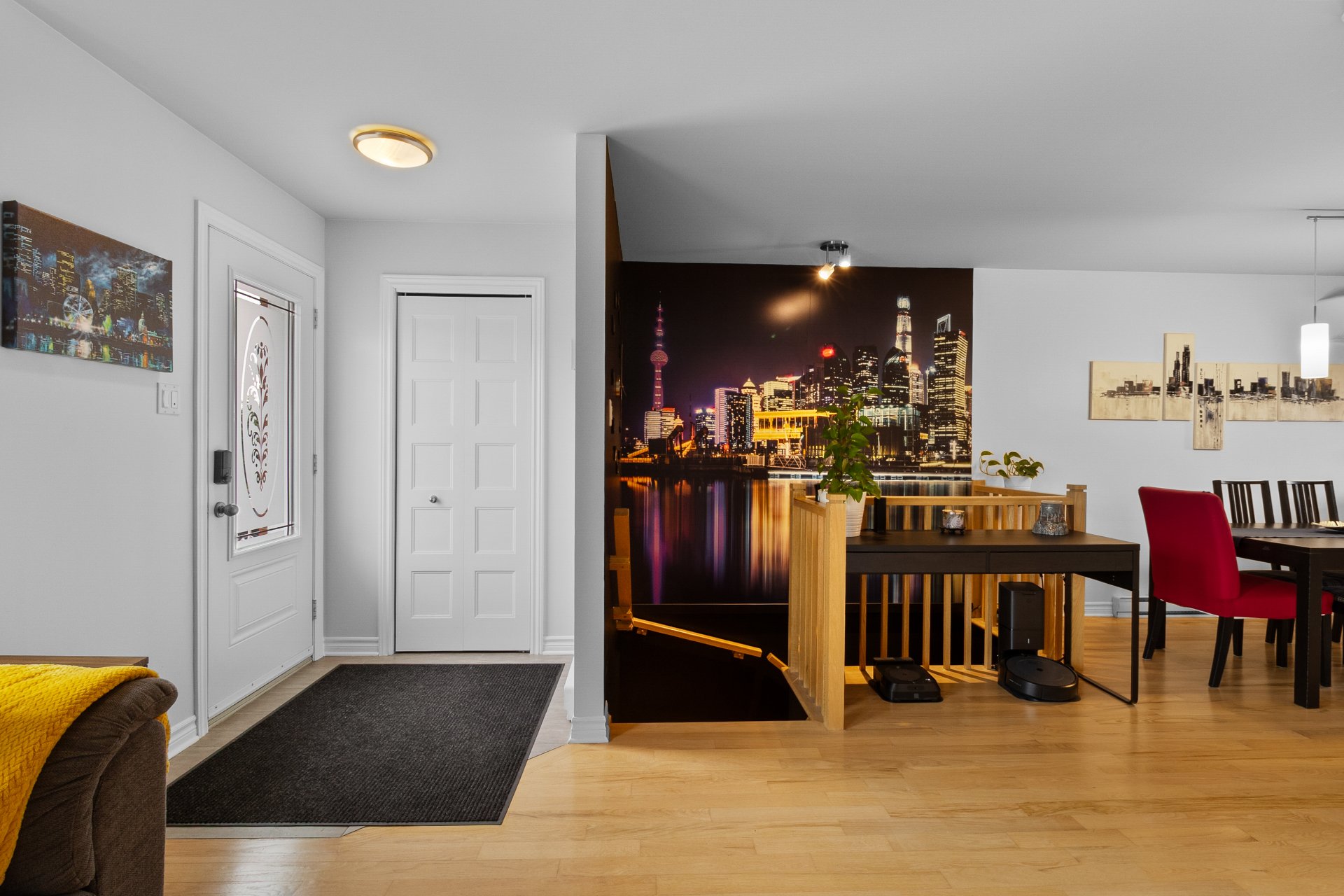
Hallway
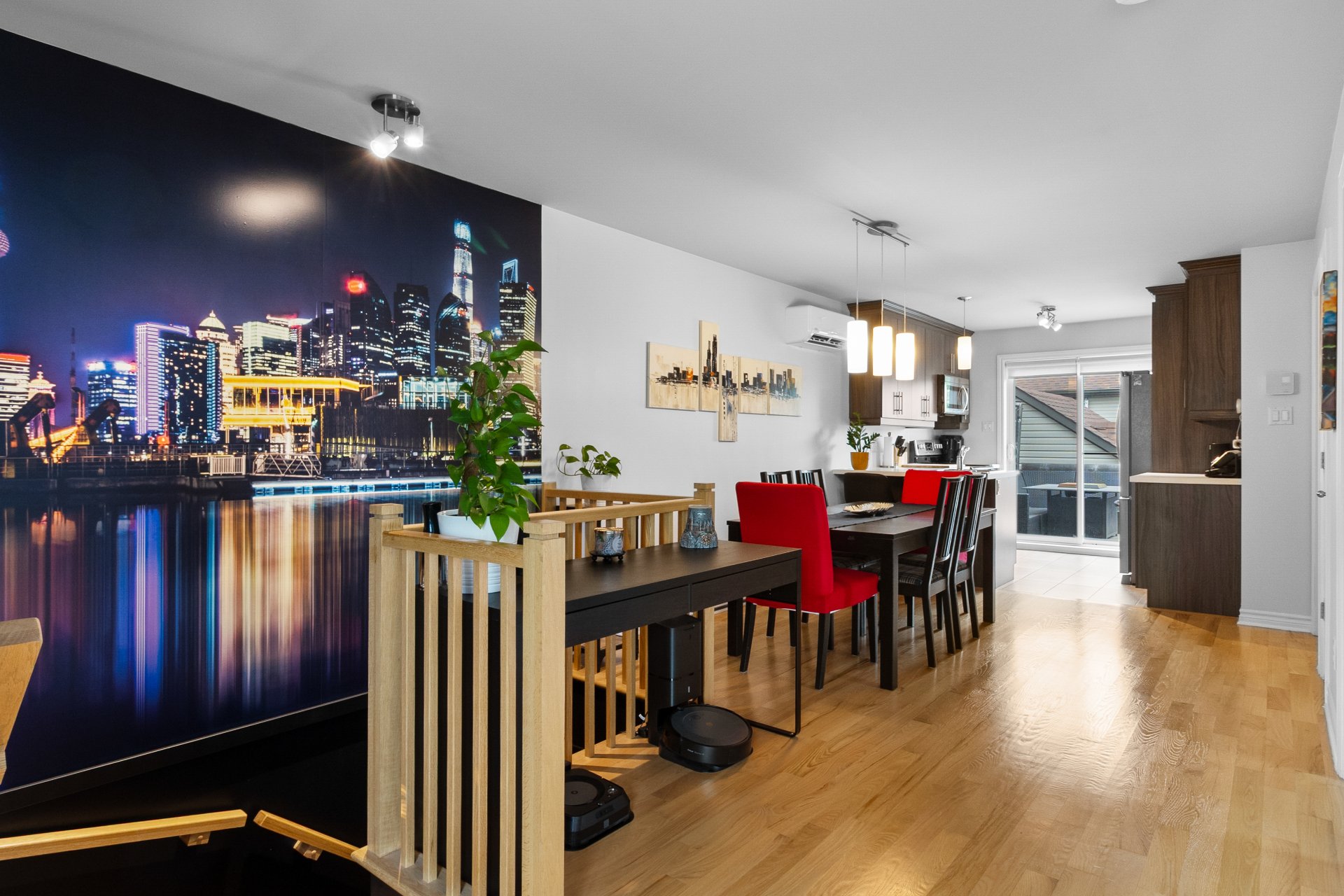
Dining room
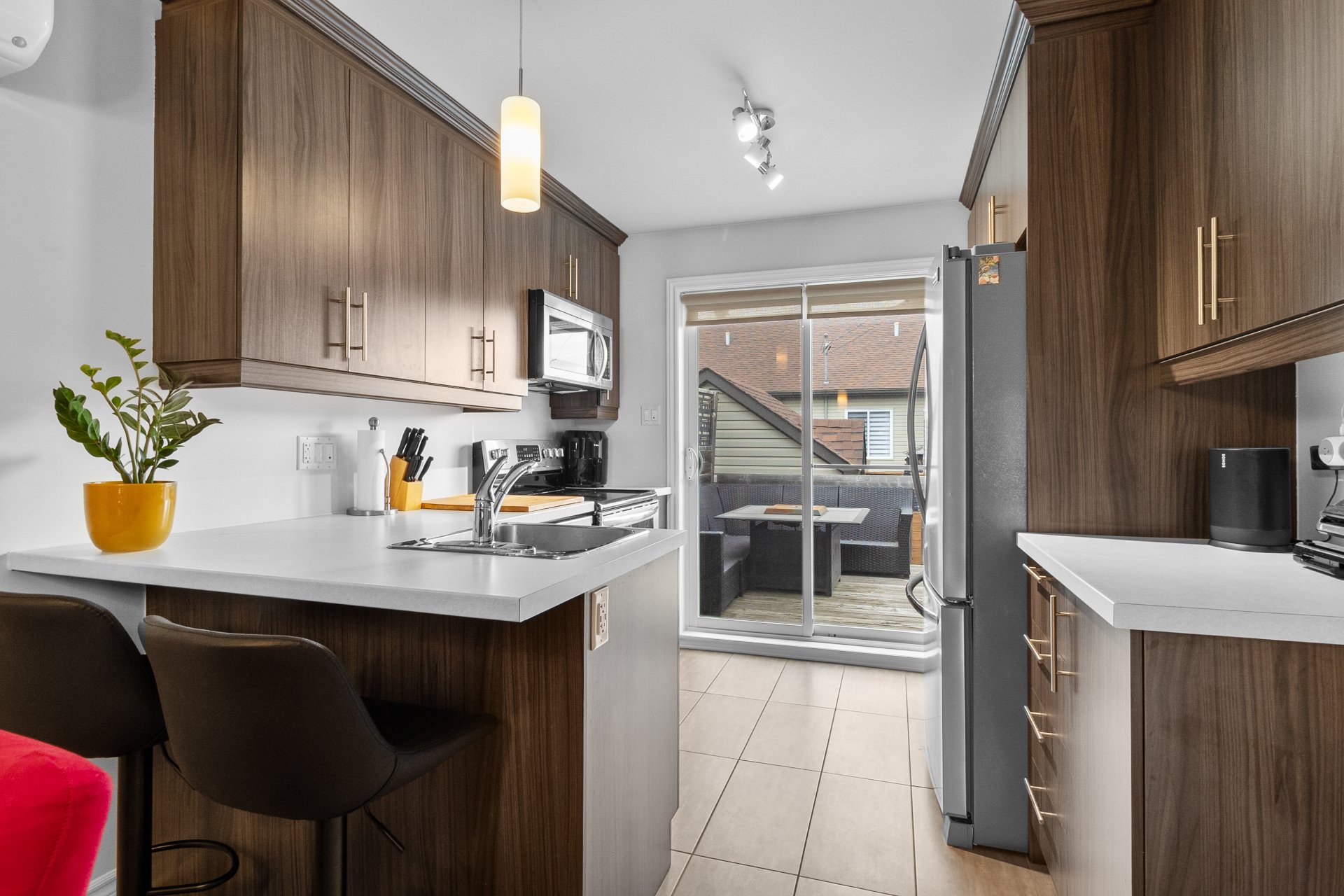
Kitchen
|
|
Sold
Description
A home just like in your dreams! Finally, you've been given the opportunity to live in Varennes. Located near Highway 132, this beautiful property will give you a taste of what you've been looking for, thanks to its large, airy rooms and beautiful, intimate outdoor space. With a single owner, all you have to do is move in.
Condo with minimal co-ownership fees, which simply cover
exterior maintenance of common areas (snow removal from the
parking lot and front lawn).
Private backyard with electricity ready for a spa.
Located on a corner and fenced, the backyard offers plenty
of privacy.
The house is equipped with a security and automation
devices to control the various home systems (heating,
lighting, etc.) and will be excluded from the sale. The
switches and thermostats will be replaced with standard
devices.
Electricity costs were provided by the Hydro Québec website.
exterior maintenance of common areas (snow removal from the
parking lot and front lawn).
Private backyard with electricity ready for a spa.
Located on a corner and fenced, the backyard offers plenty
of privacy.
The house is equipped with a security and automation
devices to control the various home systems (heating,
lighting, etc.) and will be excluded from the sale. The
switches and thermostats will be replaced with standard
devices.
Electricity costs were provided by the Hydro Québec website.
Inclusions:
Exclusions : N/A
| BUILDING | |
|---|---|
| Type | Bungalow |
| Style | Semi-detached |
| Dimensions | 36x24 P |
| Lot Size | 2171.09 PC |
| EXPENSES | |
|---|---|
| Energy cost | $ 880 / year |
| Co-ownership fees | $ 552 / year |
| Municipal Taxes (2025) | $ 2059 / year |
| School taxes (2024) | $ 228 / year |
|
ROOM DETAILS |
|||
|---|---|---|---|
| Room | Dimensions | Level | Flooring |
| Hallway | 6.3 x 5 P | Ground Floor | Ceramic tiles |
| Living room | 12.5 x 14.9 P | Ground Floor | Wood |
| Dining room | 10.5 x 10.10 P | Ground Floor | Wood |
| Kitchen | 8.4 x 8.2 P | Ground Floor | Ceramic tiles |
| Bathroom | 7.3 x 9.11 P | Ground Floor | Ceramic tiles |
| Primary bedroom | 10.10 x 11.9 P | Ground Floor | Wood |
| Bedroom | 13.9 x 10.8 P | Basement | Floating floor |
| Family room | 20.3 x 18.8 P | Basement | Floating floor |
| Bathroom | 6.6 x 5.6 P | Basement | Ceramic tiles |
| Storage | 8.2 x 7.2 P | Basement | Floating floor |
|
CHARACTERISTICS |
|
|---|---|
| Basement | 6 feet and over, Finished basement |
| Driveway | Asphalt, Double width or more |
| Roofing | Asphalt shingles |
| Siding | Brick, Vinyl |
| Distinctive features | Corner unit |
| Heating system | Electric baseboard units |
| Heating energy | Electricity |
| Landscaping | Fenced |
| Topography | Flat |
| Cupboard | Melamine |
| Sewage system | Municipal sewer |
| Water supply | Municipality |
| Parking | Outdoor |
| Windows | PVC |
| Zoning | Residential |
| Bathroom / Washroom | Seperate shower |
| Window type | Sliding |