349 Boul. des Cépages, Laval (Duvernay), QC H7A0C9 $475,000
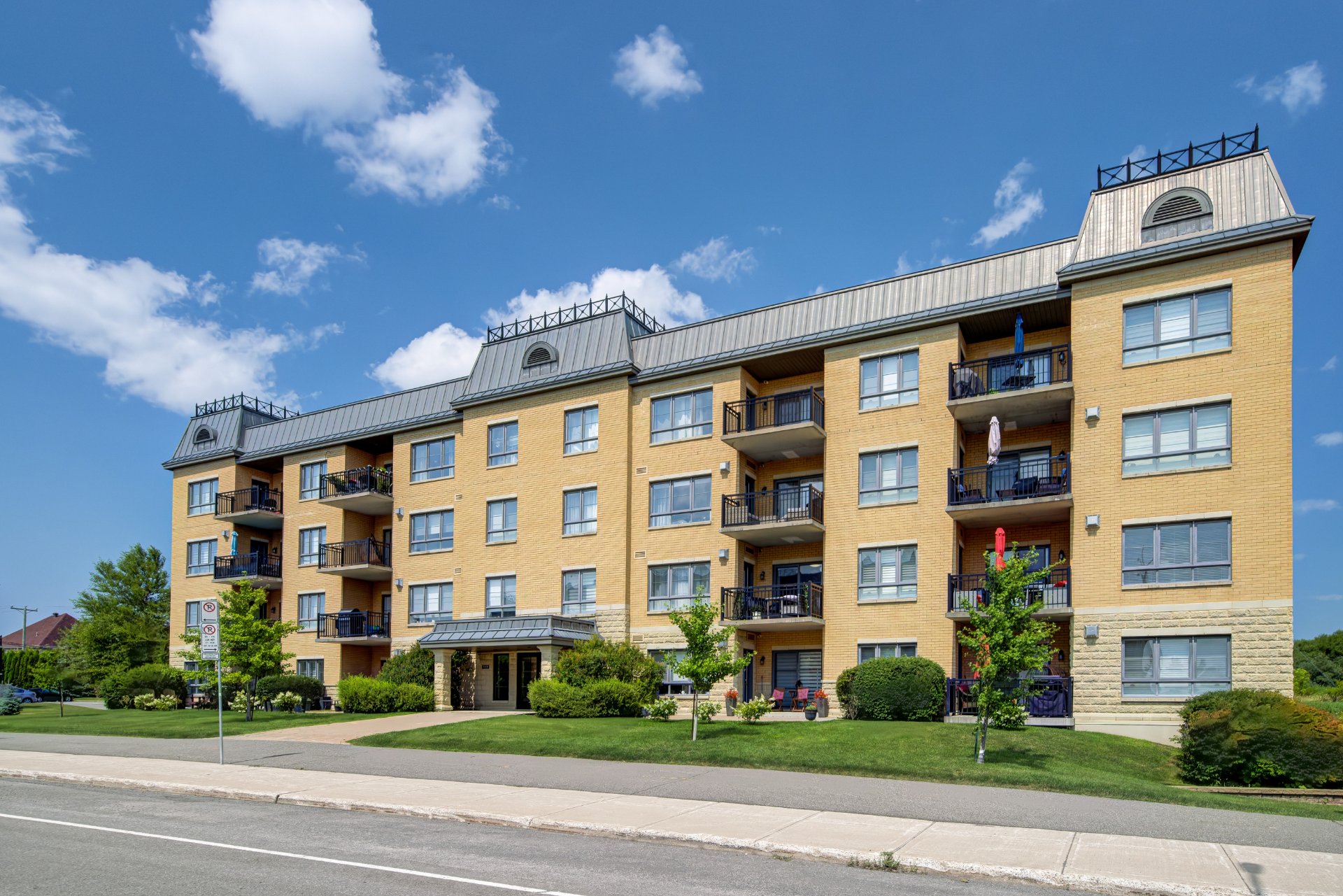
Frontage
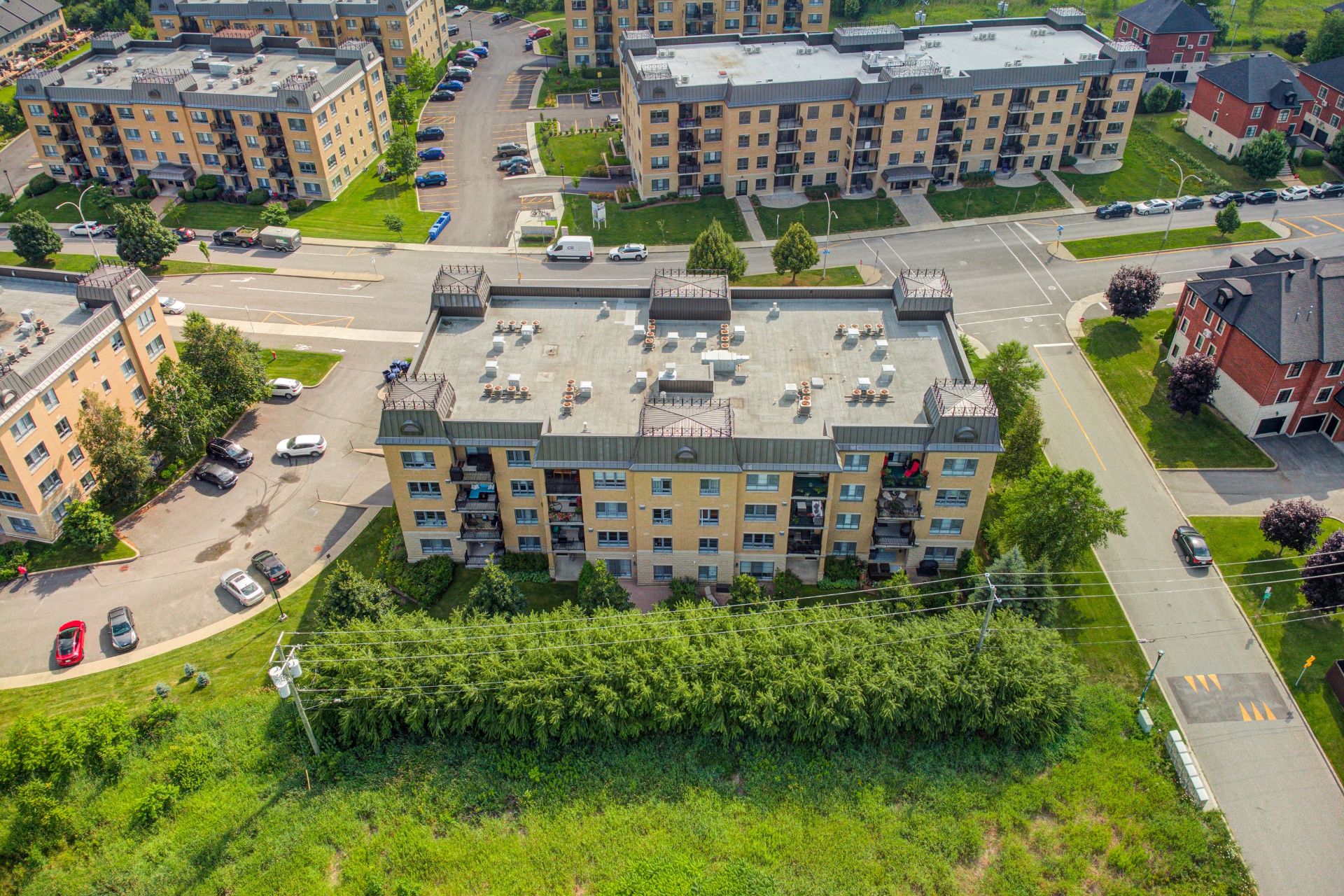
Back facade
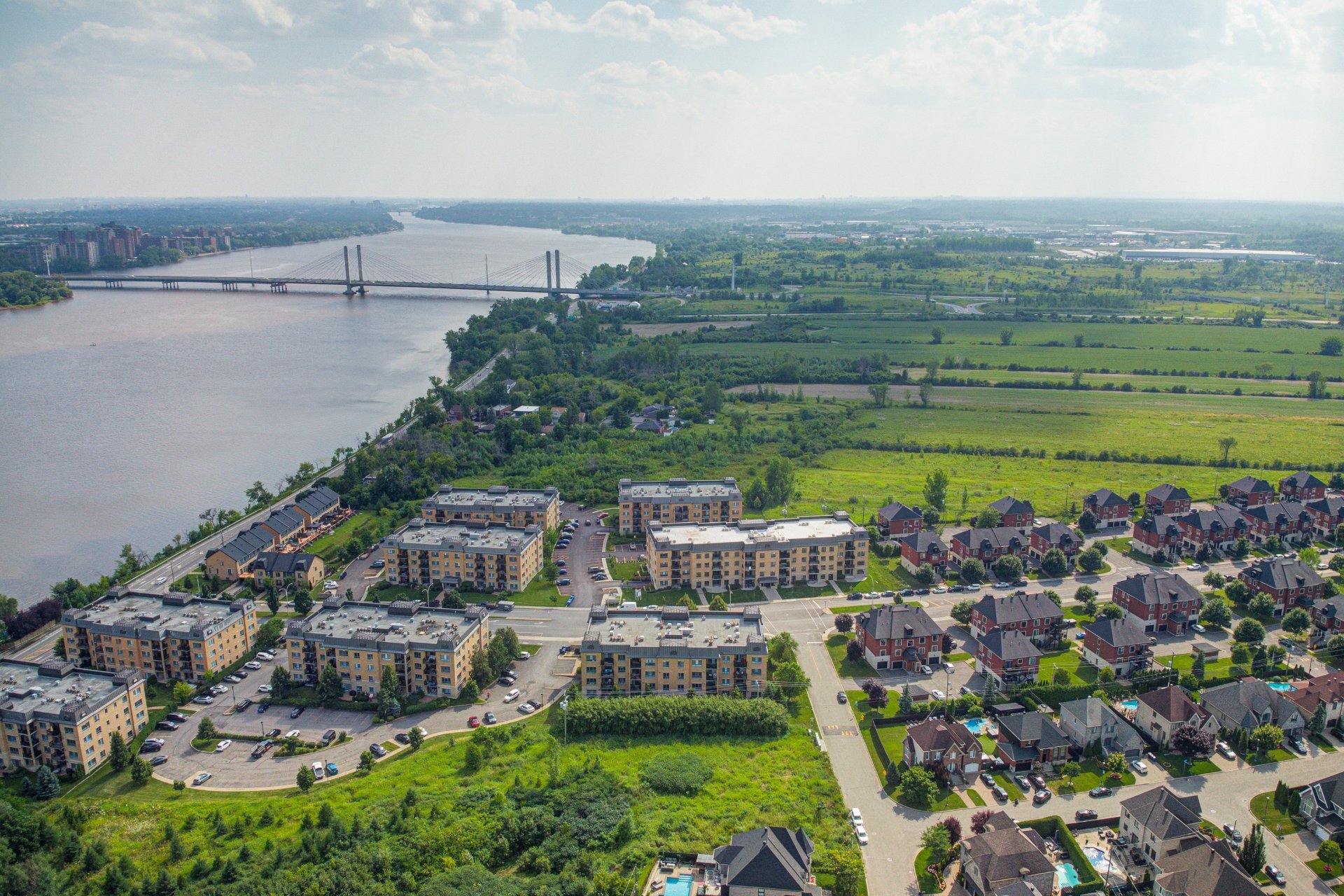
View
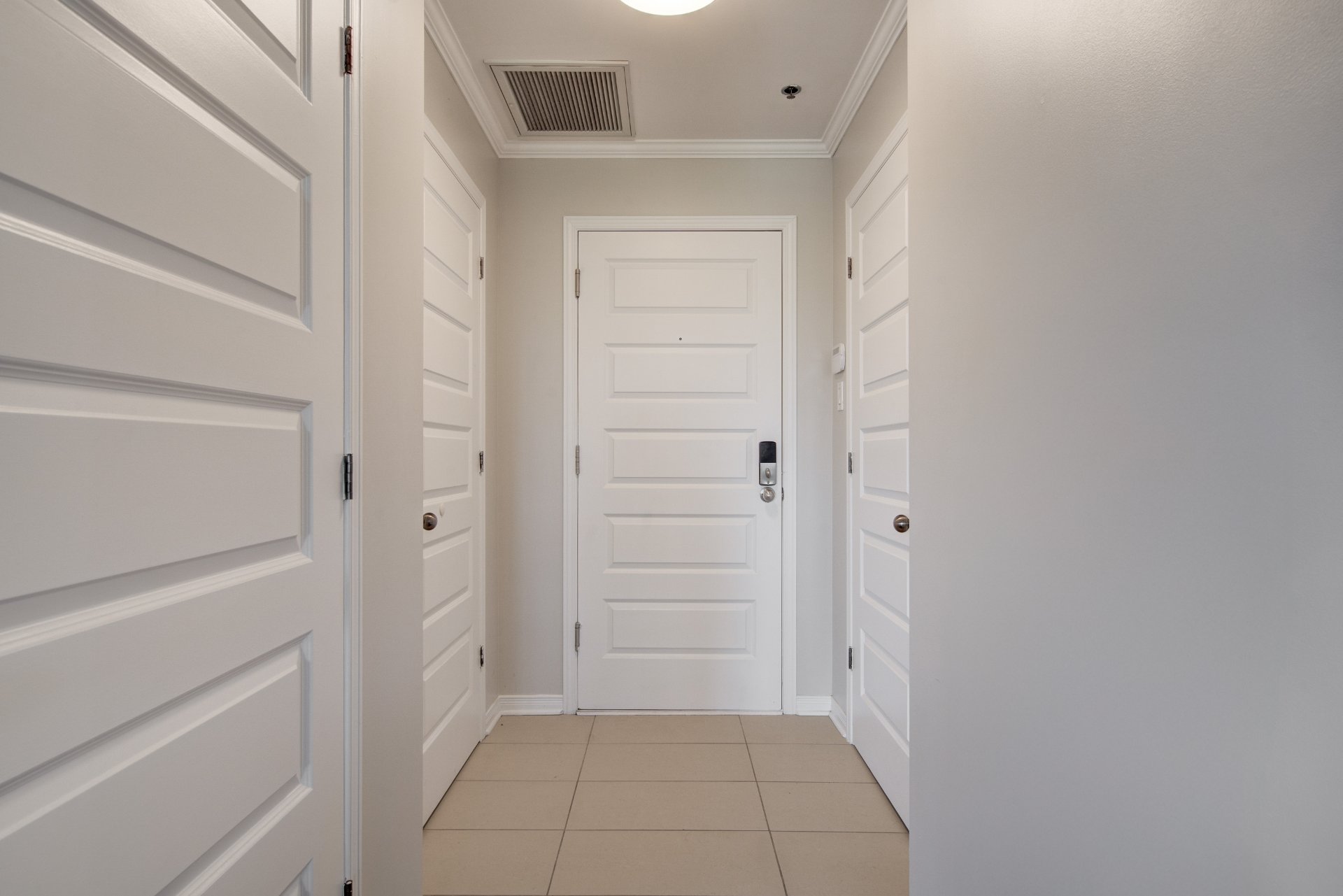
Hallway
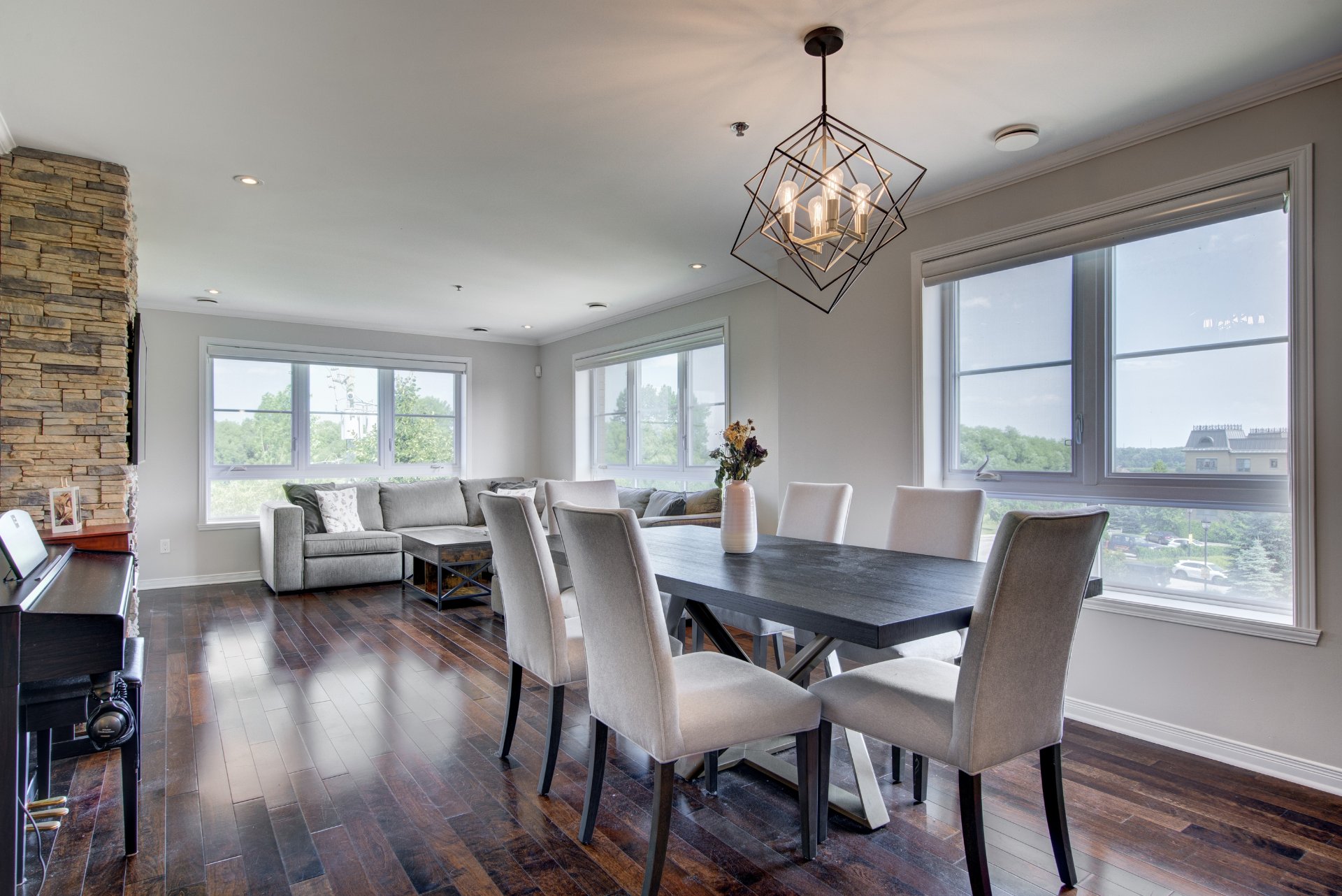
Dining room
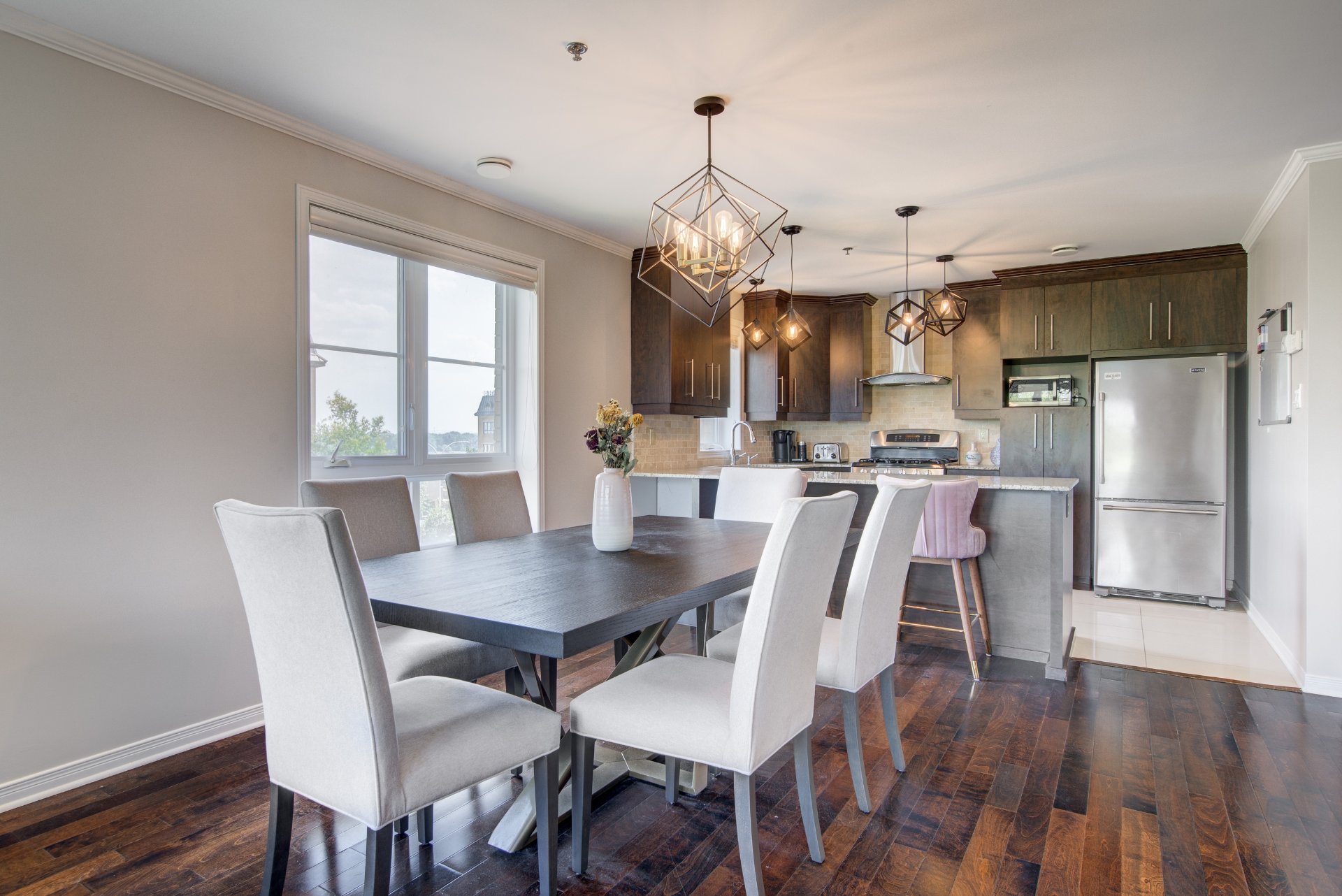
Dining room
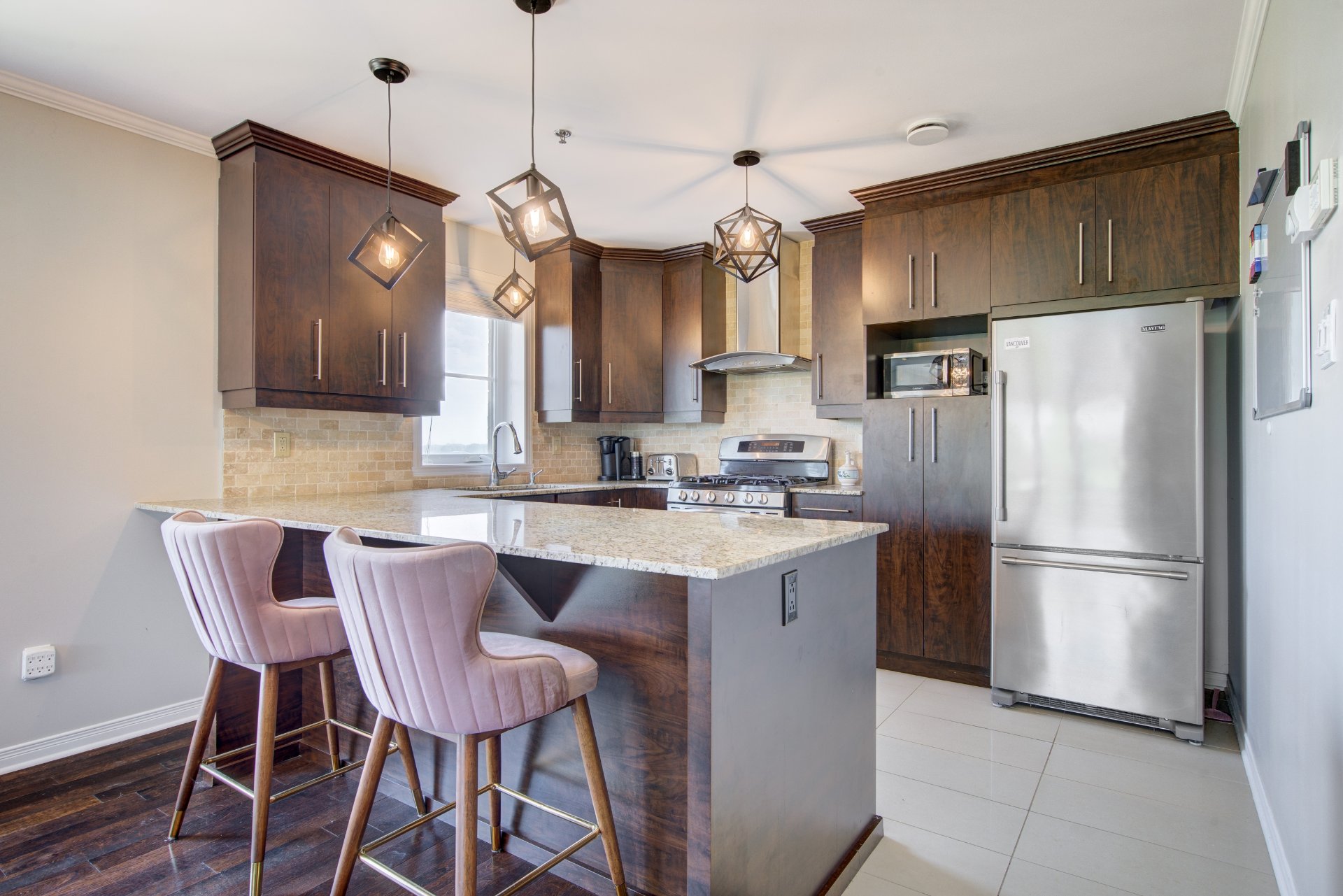
Kitchen
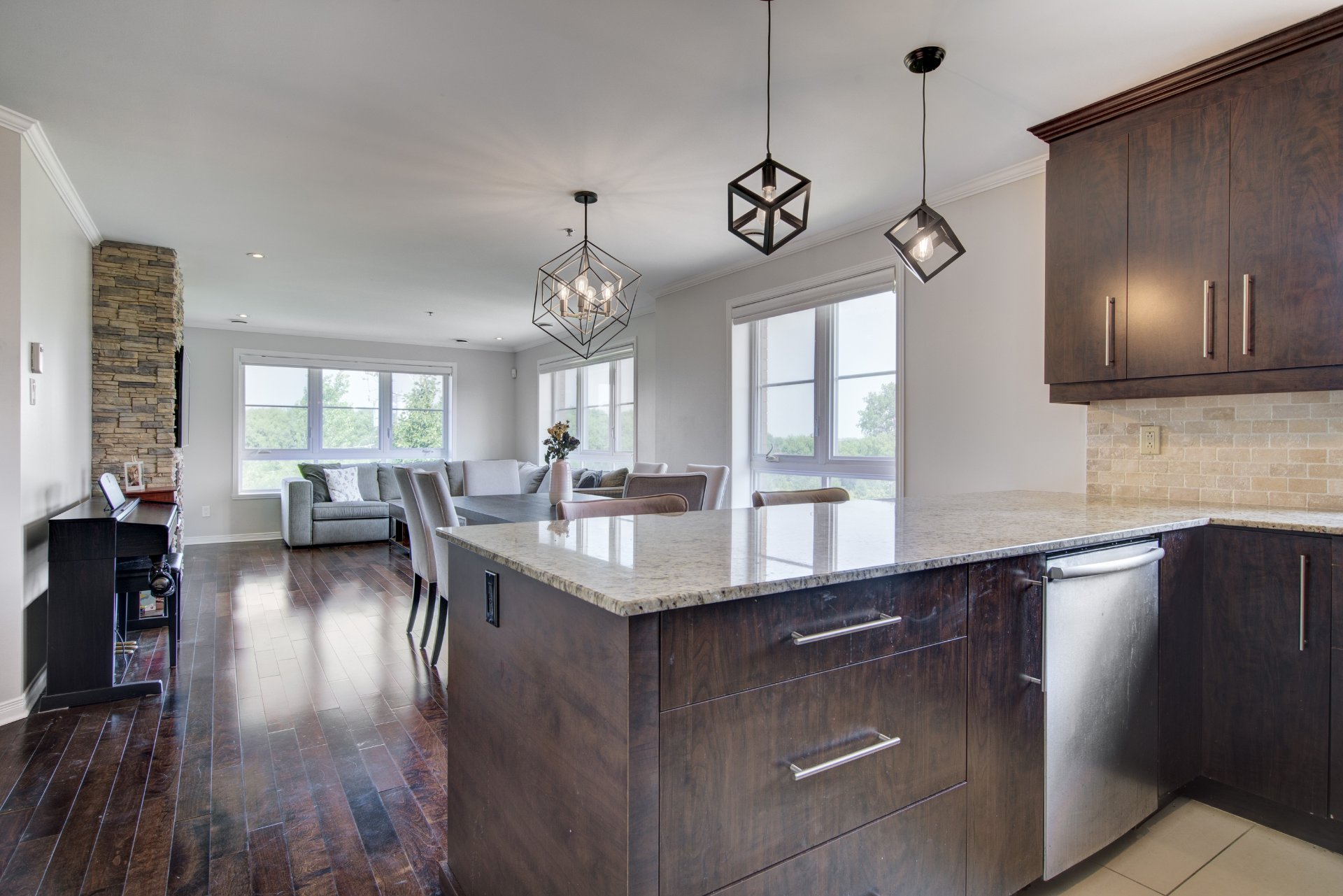
Kitchen
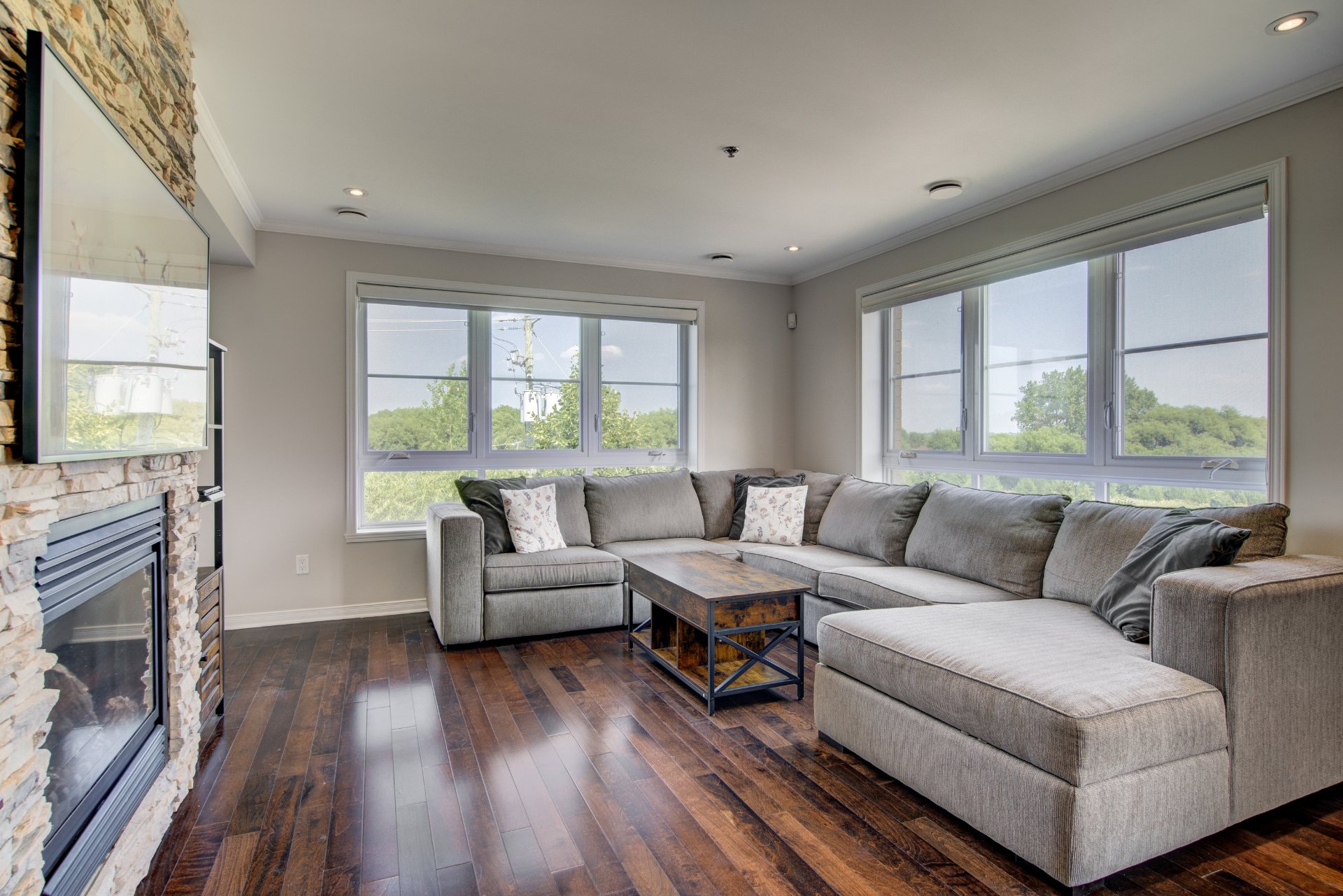
Living room
|
|
Sold
Description
Spacious 2-bedroom condo located on the 3rd floor of a well-managed building in Duvernay. This bright corner unit offers a gas fireplace, ensuite bathroom, private balcony, and indoor garage. Features include a gas stove, central A/C, air exchanger, and excellent storage. Ideally located near the A-25 bridge, highways, public transit, and the Rivière des Prairies. A must-see!
- Corner unit with 1,109 sq. ft. of living space (3rd floor)
- 2 large bedrooms, including primary with walk-in and
ensuite
- Bathroom with separate glass shower
- Natural gas fireplace in the living room
- Forced air heating and central A/C powered by natural gas
- Indoor heated garage + private storage space
- EV charging outlet connected to the unit's private garage
section
- Elevator, intercom, and sprinklers in the building
- Quiet area near Highways 25/440, bike paths, parks,
schools, and services
- Just minutes from the Rivière des Prairies
- 2 large bedrooms, including primary with walk-in and
ensuite
- Bathroom with separate glass shower
- Natural gas fireplace in the living room
- Forced air heating and central A/C powered by natural gas
- Indoor heated garage + private storage space
- EV charging outlet connected to the unit's private garage
section
- Elevator, intercom, and sprinklers in the building
- Quiet area near Highways 25/440, bike paths, parks,
schools, and services
- Just minutes from the Rivière des Prairies
Inclusions: Fridge, stove/oven, dishwasher, washer, dryer, BBQ, all blinds on windows, some light fixtures.
Exclusions : Owner's personal belongings.
| BUILDING | |
|---|---|
| Type | Apartment |
| Style | Detached |
| Dimensions | 0x0 |
| Lot Size | 0 |
| EXPENSES | |
|---|---|
| Energy cost | $ 650 / year |
| Co-ownership fees | $ 4824 / year |
| Municipal Taxes (2025) | $ 2730 / year |
| School taxes (2025) | $ 281 / year |
|
ROOM DETAILS |
|||
|---|---|---|---|
| Room | Dimensions | Level | Flooring |
| Living room | 13.6 x 13.6 P | 3rd Floor | Wood |
| Dining room | 12.6 x 10.11 P | 3rd Floor | Wood |
| Kitchen | 11.9 x 9.11 P | 3rd Floor | Ceramic tiles |
| Primary bedroom | 17.10 x 10.8 P | 3rd Floor | Wood |
| Bedroom | 14.7 x 11.5 P | 3rd Floor | Wood |
| Bathroom | 8.11 x 9.10 P | 3rd Floor | Ceramic tiles |
| Washroom | 4.1 x 9.0 P | 3rd Floor | Ceramic tiles |
| Hallway | 5.0 x 4.7 P | 3rd Floor | Ceramic tiles |
| Other | 5.10 x 8.6 P | 3rd Floor | Wood |
| Laundry room | 6.7 x 6.6 P | 3rd Floor | Ceramic tiles |
|
CHARACTERISTICS |
|
|---|---|
| Heating system | Air circulation |
| Roofing | Asphalt shingles |
| Proximity | Bicycle path, Cegep, Elementary school, High school, Highway, Hospital, Park - green area, Public transport |
| Equipment available | Central air conditioning, Central vacuum cleaner system installation, Electric garage door, Entry phone, Private balcony, Ventilation system |
| Easy access | Elevator |
| Garage | Fitted, Heated, Single width |
| Parking | Garage |
| Hearth stove | Gaz fireplace |
| Sewage system | Municipal sewer |
| Heating energy | Natural gas |
| Water supply | Private |
| Zoning | Residential |