36 430e Avenue, Saint-Hippolyte, QC J8A3B6 $1,499,000
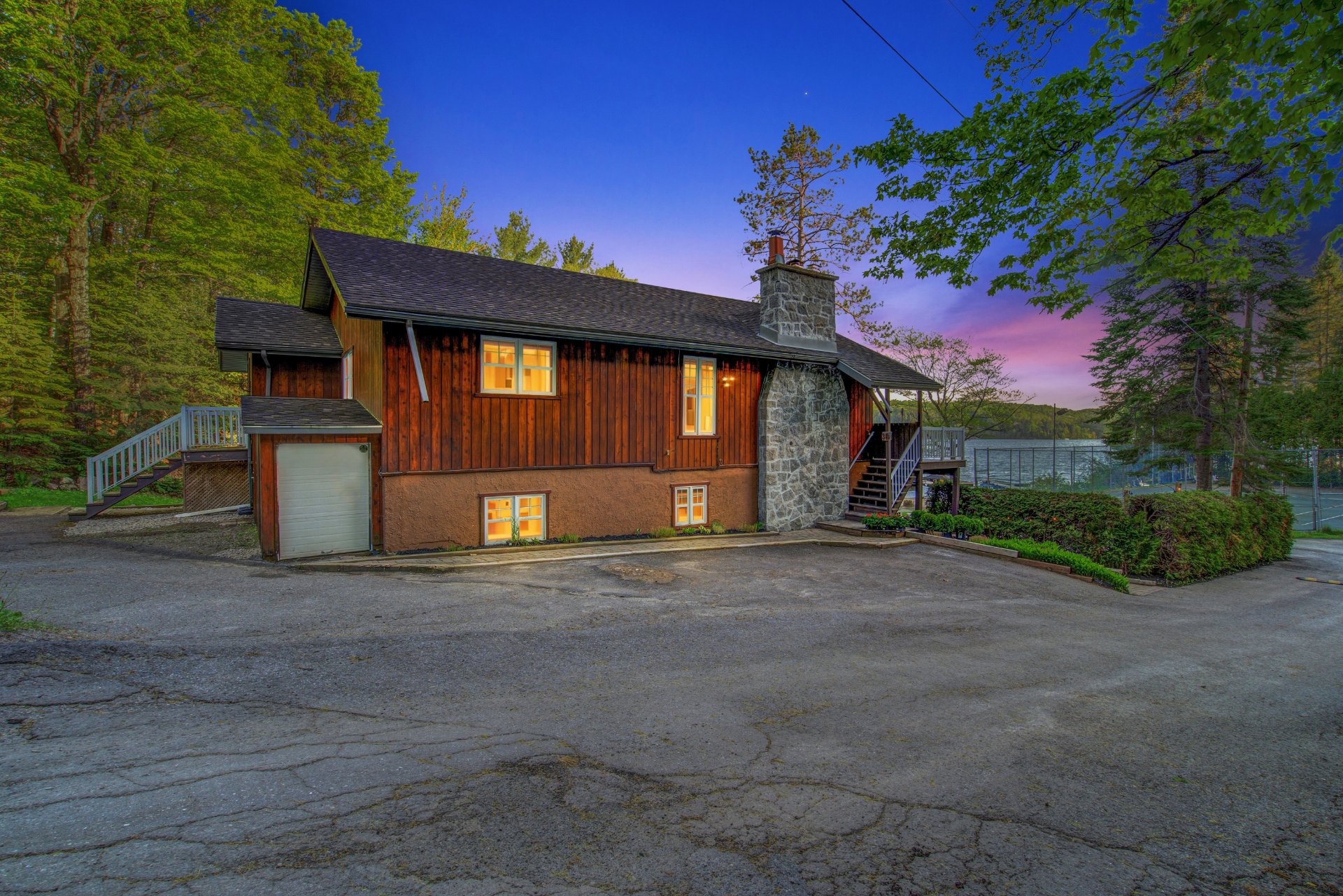
Waterfront
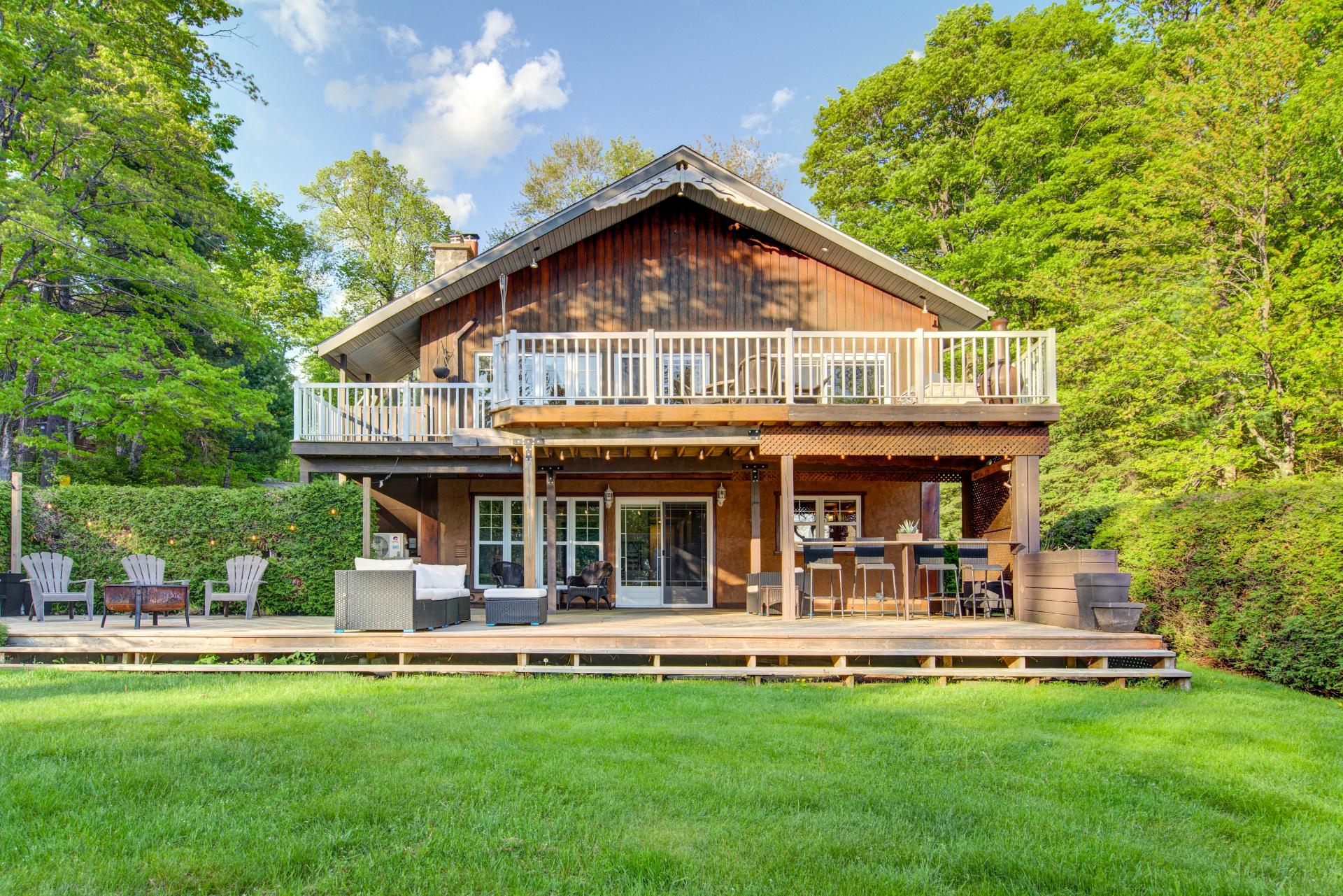
Backyard
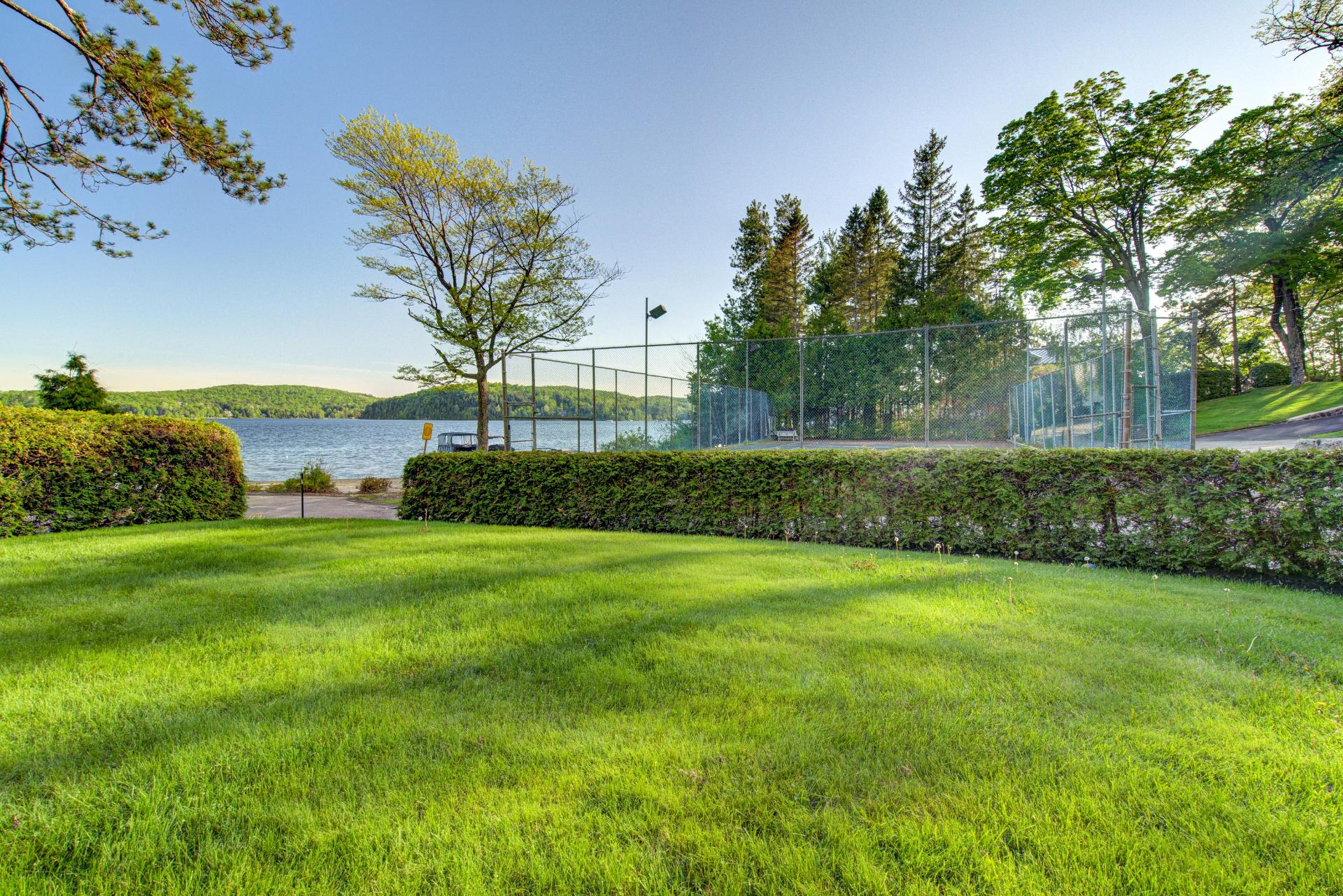
Frontage
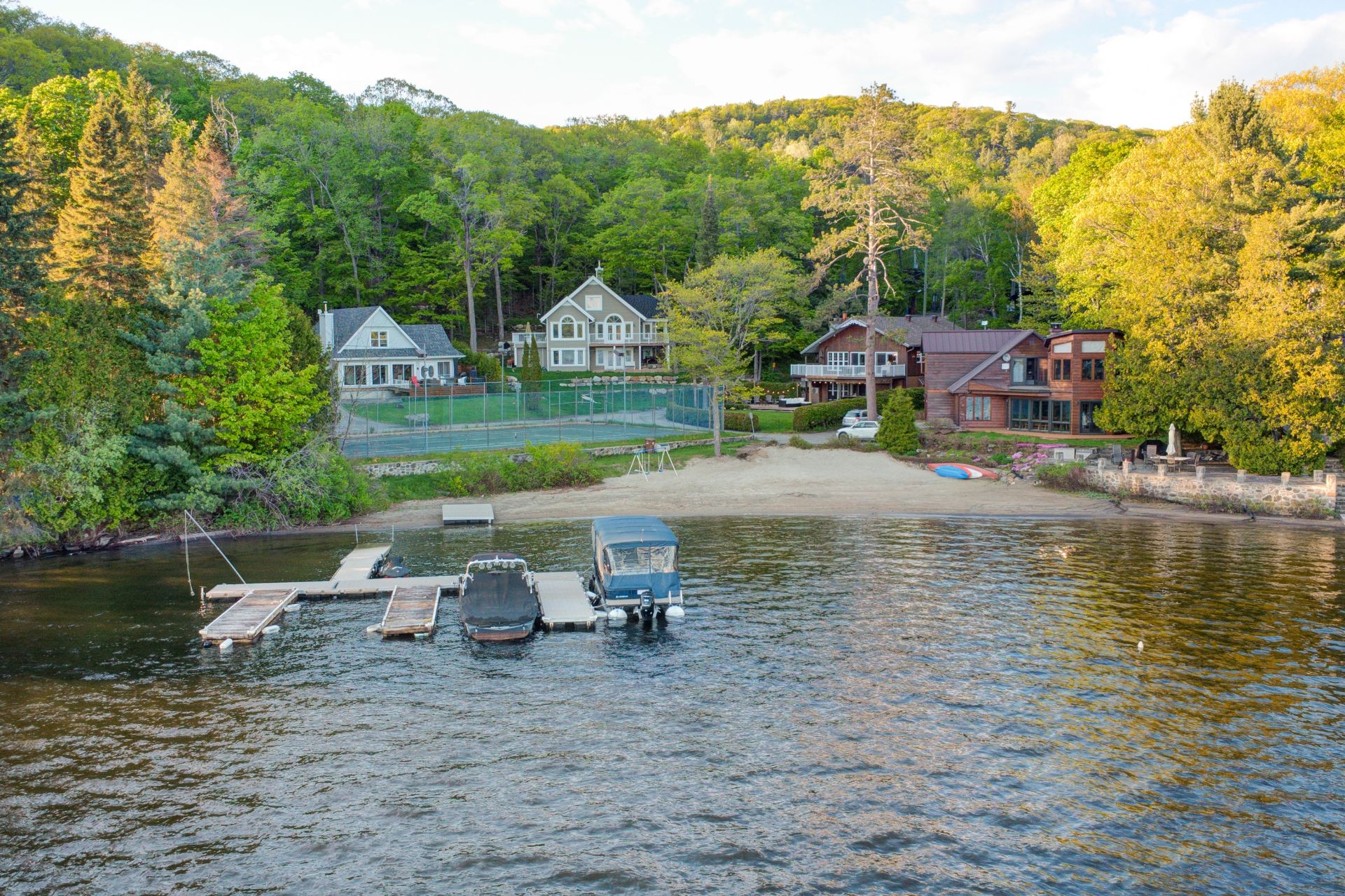
Back facade
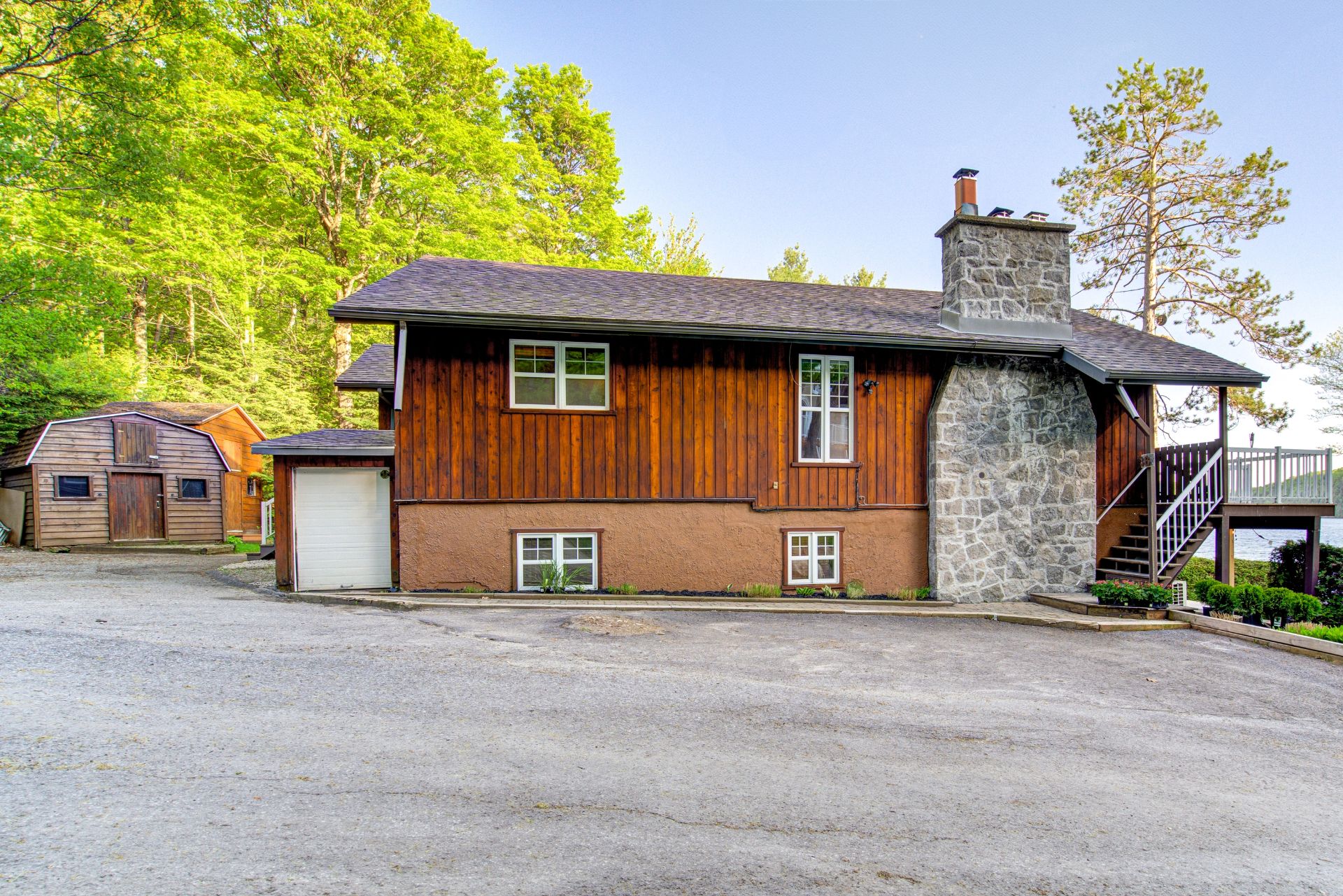
Water view
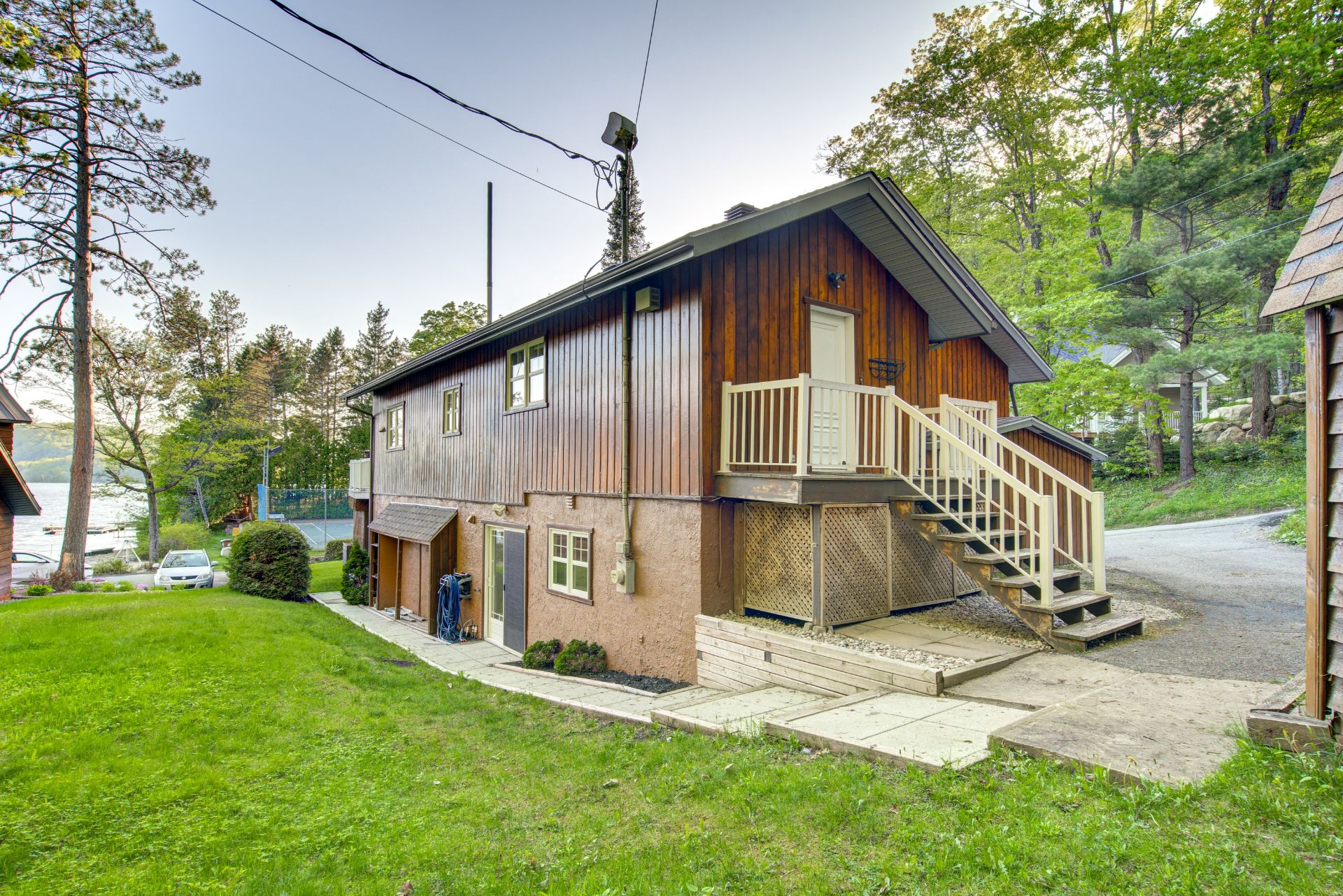
Exterior
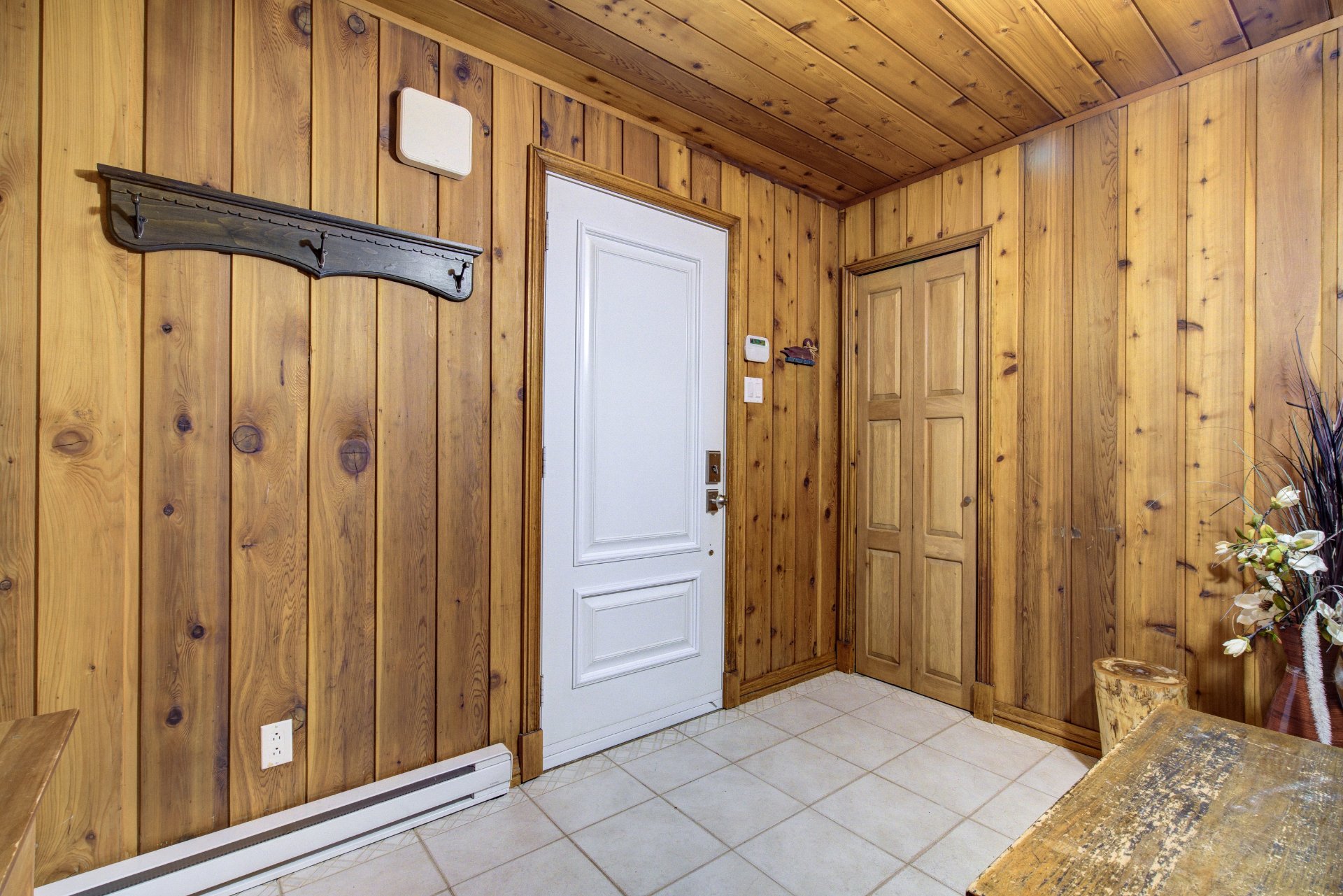
Back facade
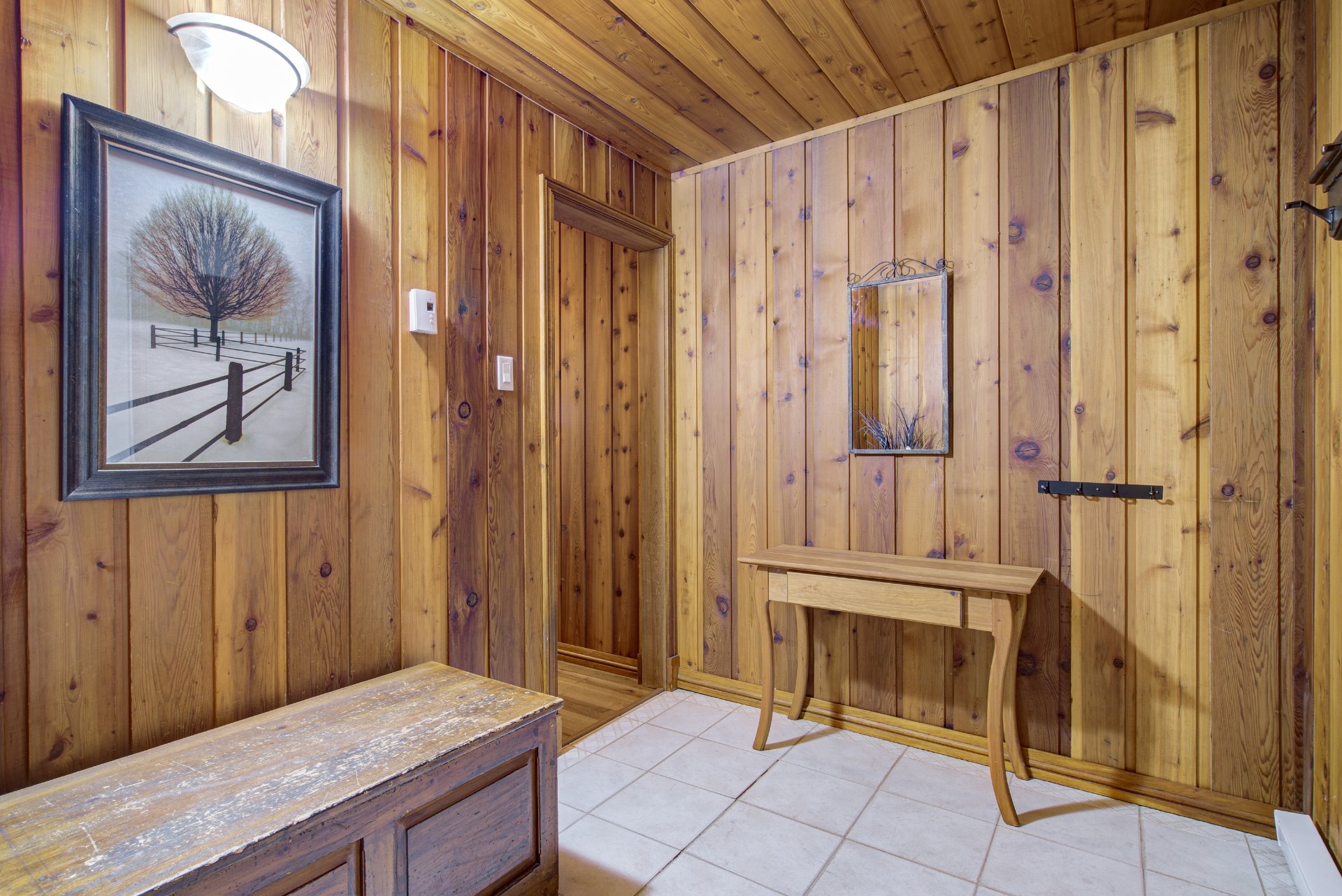
Hallway
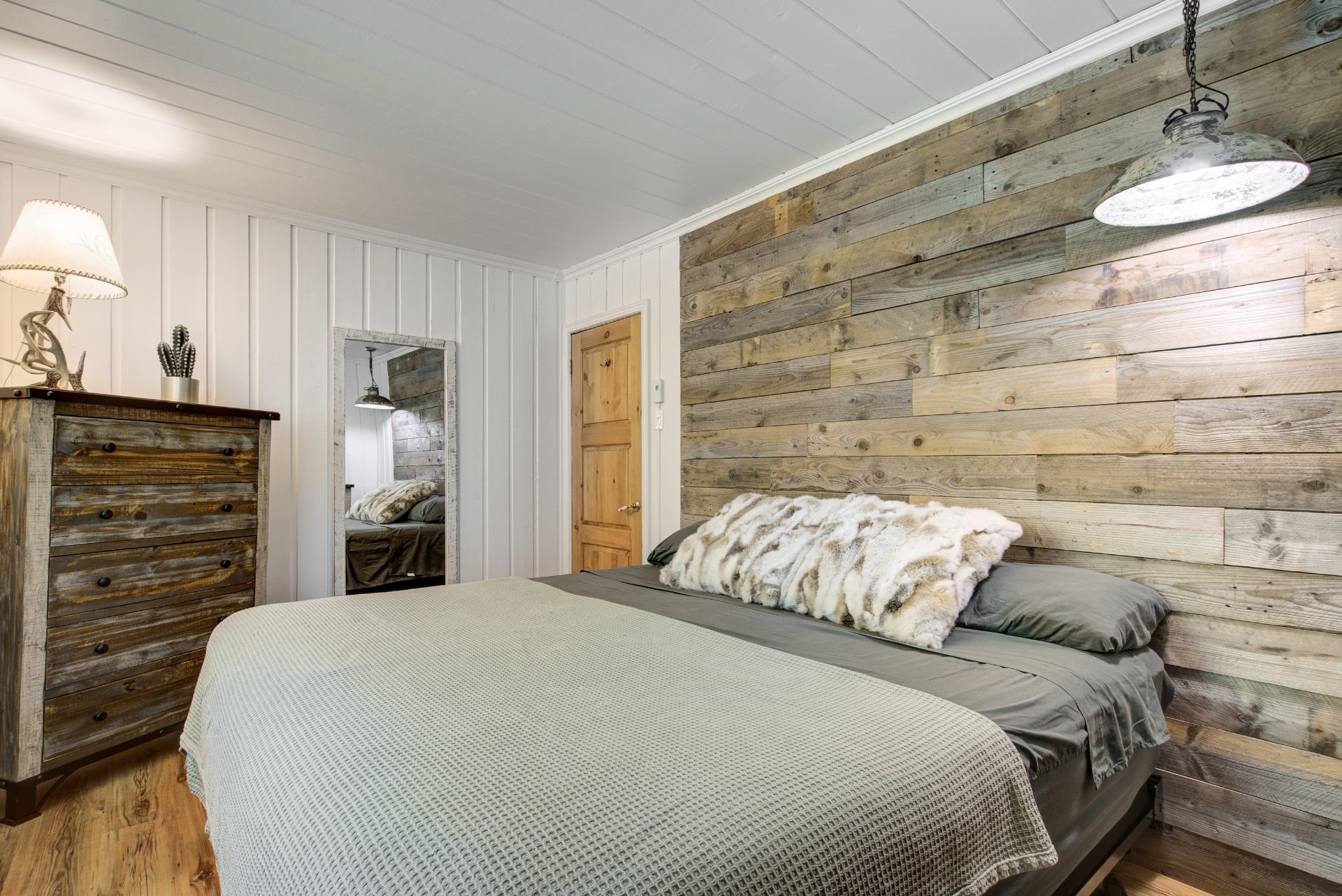
Hallway
|
|
Description
Rare opportunity on prestigious Lac Achigan! Breathtaking lake views, notarized dock access, white sandy beach with gentle slope, and full sun exposure all day on a 7,306 sq. ft. lot! Located on a private cul-de-sac with access to a shared beach and clay tennis court. This warm and spacious home offers 2,777 sq. ft. of living space, up to 6 bedrooms, 2 bathrooms, 2 wood-burning fireplaces, wall-mounted heat pump, central furnace, a small garage, and 2 huge lakeview decks. Navigable lake. Roof 2025.
Welcome to 36, 430e Avenue, a rare opportunity on the
highly sought-after Lac Achigan -- one of the few fully
navigable lakes in the region, accessible year-round and
located less than an hour from Montreal. Nestled on a
private cul-de-sac, this unique property offers peace,
privacy, and security, along with breathtaking lake views,
notarized dock access, and a sandy beach with a gentle
slope, ideal for safe and enjoyable swimming.
The 7,306 sq. ft. (678.9 m²) lot is mostly flat, bathed in
sunlight all day, and provides ample outdoor space --
perfect for children, entertaining, or simply relaxing.
You'll also enjoy access to a clay tennis court and
proximity to Roger-Cabana Park, where you can explore
cross-country ski trails, hiking paths, and mountain biking
routes. Whether you're into summer watersports (kayaking,
paddleboarding, sailing, kitesurfing, wakeboarding) or
winter activities (snowmobiling, cross-country skiing, ice
skating, sledding), this is truly a four-season lifestyle
without compromise.
The home offers a generous 2,777 sq. ft. (258 m²) of living
space over two levels, with up to 6 bedrooms, 2 full
bathrooms, a separate laundry room, 2 wood-burning
fireplaces, and a central heating system combined with a
wall-mounted heat pump, ensuring comfort in every season.
The open-concept main living area impresses with its
cathedral wood ceiling, exposed beams, and large windows
facing the lake. It opens onto a spacious deck ideal for
outdoor dining, sunset watching, and cozy evening fires.
The functional kitchen features a central island with
granite countertops, perfect for cooking, hosting, and
connecting with loved ones in a warm and welcoming setting.
The walk-out basement level features a second large
terrace, offering even more space for gatherings or
recreation. A small integrated garage and parking for up to
six vehicles complete the package. The landscaping also
allows room to add a spa, a play area, or even an outdoor
kitchen.
This property has been meticulously maintained over the
years. The roof is brand new (2025), several upgrades have
been made, and the area holds excellent short- or long-term
rental potential for buyers seeking an income-generating
asset.
A true lakeside retreat, close to Saint-Sauveur,
restaurants, local services, ski resorts, and countless
outdoor activities. Whether as a primary residence,
vacation home, or tourist rental, this property offers a
rare balance of warmth, functionality, privacy, and
convenience.
A visit is a must -- fall in love with the lifestyle!
Contact me directly for more details or to schedule your
private showing.
highly sought-after Lac Achigan -- one of the few fully
navigable lakes in the region, accessible year-round and
located less than an hour from Montreal. Nestled on a
private cul-de-sac, this unique property offers peace,
privacy, and security, along with breathtaking lake views,
notarized dock access, and a sandy beach with a gentle
slope, ideal for safe and enjoyable swimming.
The 7,306 sq. ft. (678.9 m²) lot is mostly flat, bathed in
sunlight all day, and provides ample outdoor space --
perfect for children, entertaining, or simply relaxing.
You'll also enjoy access to a clay tennis court and
proximity to Roger-Cabana Park, where you can explore
cross-country ski trails, hiking paths, and mountain biking
routes. Whether you're into summer watersports (kayaking,
paddleboarding, sailing, kitesurfing, wakeboarding) or
winter activities (snowmobiling, cross-country skiing, ice
skating, sledding), this is truly a four-season lifestyle
without compromise.
The home offers a generous 2,777 sq. ft. (258 m²) of living
space over two levels, with up to 6 bedrooms, 2 full
bathrooms, a separate laundry room, 2 wood-burning
fireplaces, and a central heating system combined with a
wall-mounted heat pump, ensuring comfort in every season.
The open-concept main living area impresses with its
cathedral wood ceiling, exposed beams, and large windows
facing the lake. It opens onto a spacious deck ideal for
outdoor dining, sunset watching, and cozy evening fires.
The functional kitchen features a central island with
granite countertops, perfect for cooking, hosting, and
connecting with loved ones in a warm and welcoming setting.
The walk-out basement level features a second large
terrace, offering even more space for gatherings or
recreation. A small integrated garage and parking for up to
six vehicles complete the package. The landscaping also
allows room to add a spa, a play area, or even an outdoor
kitchen.
This property has been meticulously maintained over the
years. The roof is brand new (2025), several upgrades have
been made, and the area holds excellent short- or long-term
rental potential for buyers seeking an income-generating
asset.
A true lakeside retreat, close to Saint-Sauveur,
restaurants, local services, ski resorts, and countless
outdoor activities. Whether as a primary residence,
vacation home, or tourist rental, this property offers a
rare balance of warmth, functionality, privacy, and
convenience.
A visit is a must -- fall in love with the lifestyle!
Contact me directly for more details or to schedule your
private showing.
Inclusions:
Exclusions : N/A
| BUILDING | |
|---|---|
| Type | Bungalow |
| Style | Detached |
| Dimensions | 9.57x14.5 M |
| Lot Size | 678.9 MC |
| EXPENSES | |
|---|---|
| Common expenses/Rental | $ 550 / year |
| Municipal Taxes (2025) | $ 2733 / year |
| School taxes (2025) | $ 480 / year |
|
ROOM DETAILS |
|||
|---|---|---|---|
| Room | Dimensions | Level | Flooring |
| Hallway | 6.8 x 10.6 P | Ground Floor | Ceramic tiles |
| Living room | 16.5 x 17.3 P | Ground Floor | Ceramic tiles |
| Dining room | 11.1 x 17.2 P | Ground Floor | Wood |
| Kitchen | 14.10 x 12.5 P | Ground Floor | Wood |
| Primary bedroom | 13.7 x 9.4 P | Ground Floor | Floating floor |
| Bedroom | 12.3 x 8.4 P | Ground Floor | Floating floor |
| Bedroom | 10.1 x 8.4 P | Ground Floor | Floating floor |
| Bathroom | 5.8 x 12.7 P | Ground Floor | Ceramic tiles |
| Laundry room | 5.6 x 5.2 P | RJ | Flexible floor coverings |
| Family room | 15.11 x 26.3 P | RJ | Wood |
| Bedroom | 8.8 x 12.8 P | RJ | Floating floor |
| Bedroom | 11.1 x 12.6 P | RJ | Wood |
| Bedroom | 11.2 x 11.6 P | RJ | Floating floor |
| Bathroom | 12.10 x 5.7 P | RJ | Wood |
| Walk-in closet | 2.10 x 3.10 P | RJ | |
| Storage | 7.1 x 3.6 P | RJ | |
| Storage | 3 x 3 P | RJ | |
| Workshop | 5.6 x 6.1 P | RJ | |
|
CHARACTERISTICS |
|
|---|---|
| Basement | 6 feet and over, Finished basement, Separate entrance |
| Heating system | Air circulation, Electric baseboard units |
| Equipment available | Alarm system, Central vacuum cleaner system installation, Private yard, Wall-mounted heat pump |
| Proximity | Alpine skiing, ATV trail, Bicycle path, Cross-country skiing, Elementary school, Golf, High school, Highway, Park - green area, Snowmobile trail |
| Water supply | Artesian well |
| Driveway | Asphalt, Double width or more |
| Roofing | Asphalt shingles |
| Garage | Attached |
| Distinctive features | Cul-de-sac, Navigable, Private street, Resort/Cottage, Water access, Waterfront |
| Heating energy | Electricity |
| Topography | Flat |
| Parking | Garage, Outdoor |
| Landscaping | Land / Yard lined with hedges, Landscape, Patio |
| View | Panoramic, Water |
| Sewage system | Purification field, Septic tank |
| Zoning | Residential |
| Restrictions/Permissions | Short-term rentals not allowed |
| Siding | Wood |
| Hearth stove | Wood fireplace |