3680 Boul. de Chenonceau, Laval (Chomedey), QC H7T0B2 $489,000
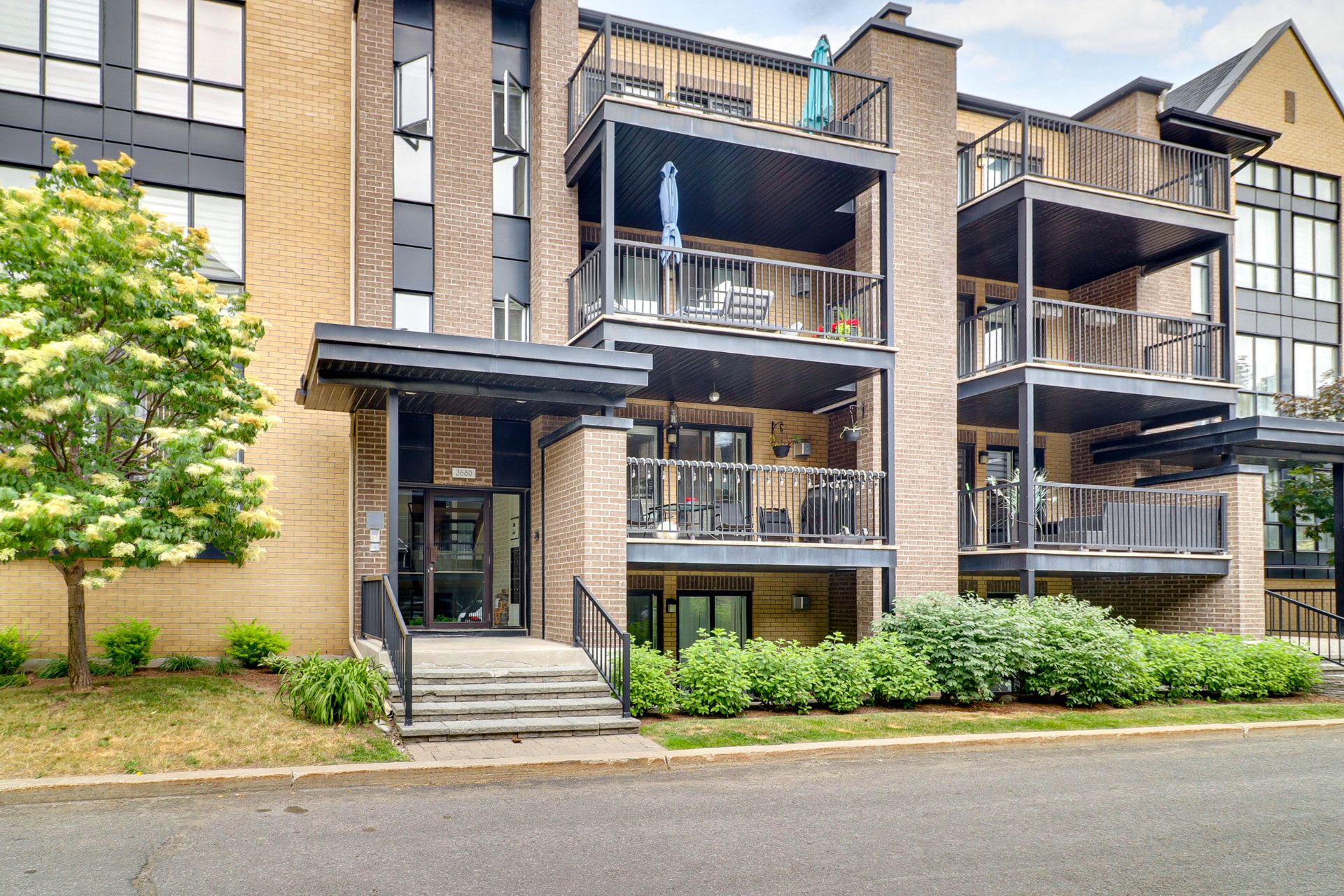
Frontage
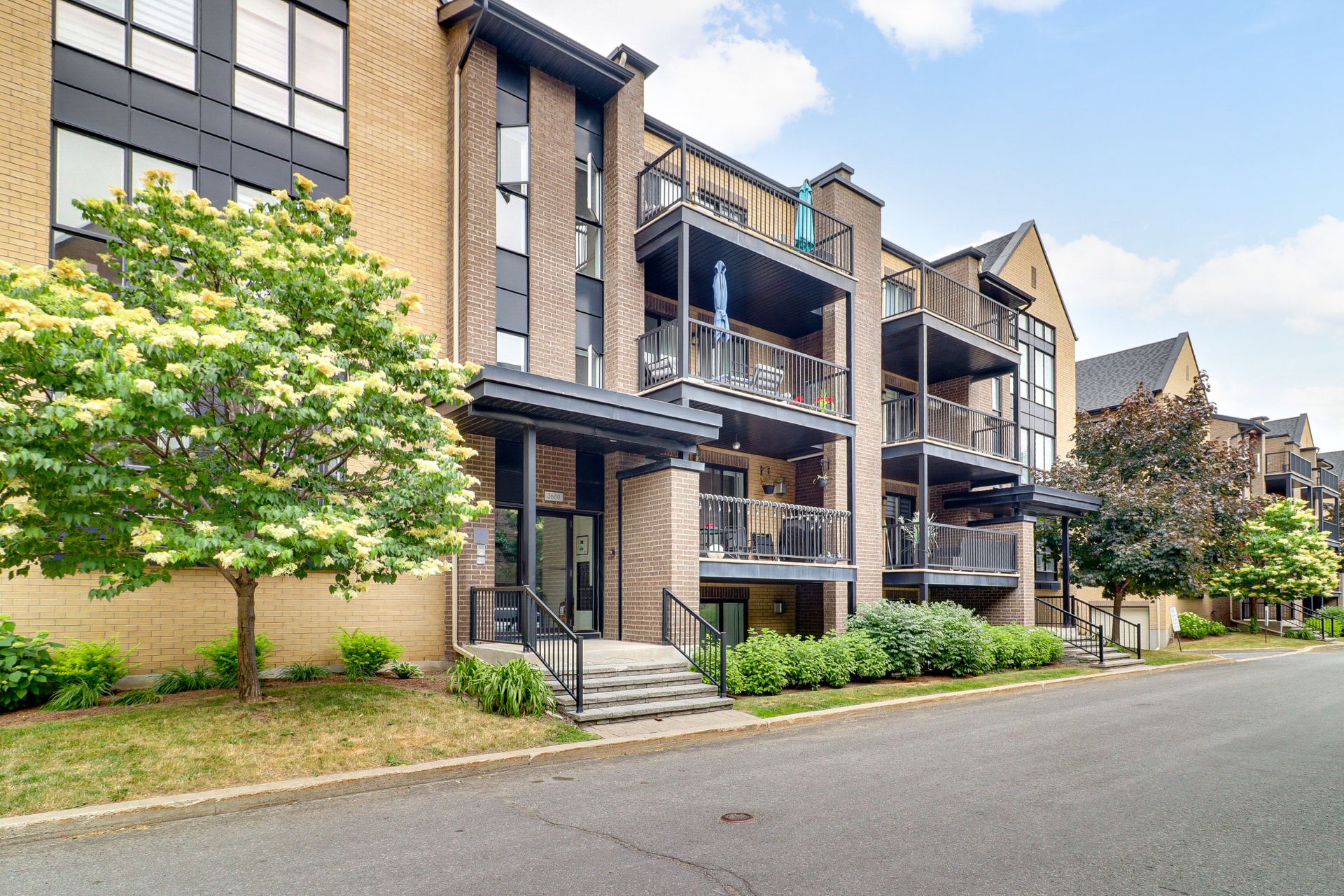
Frontage
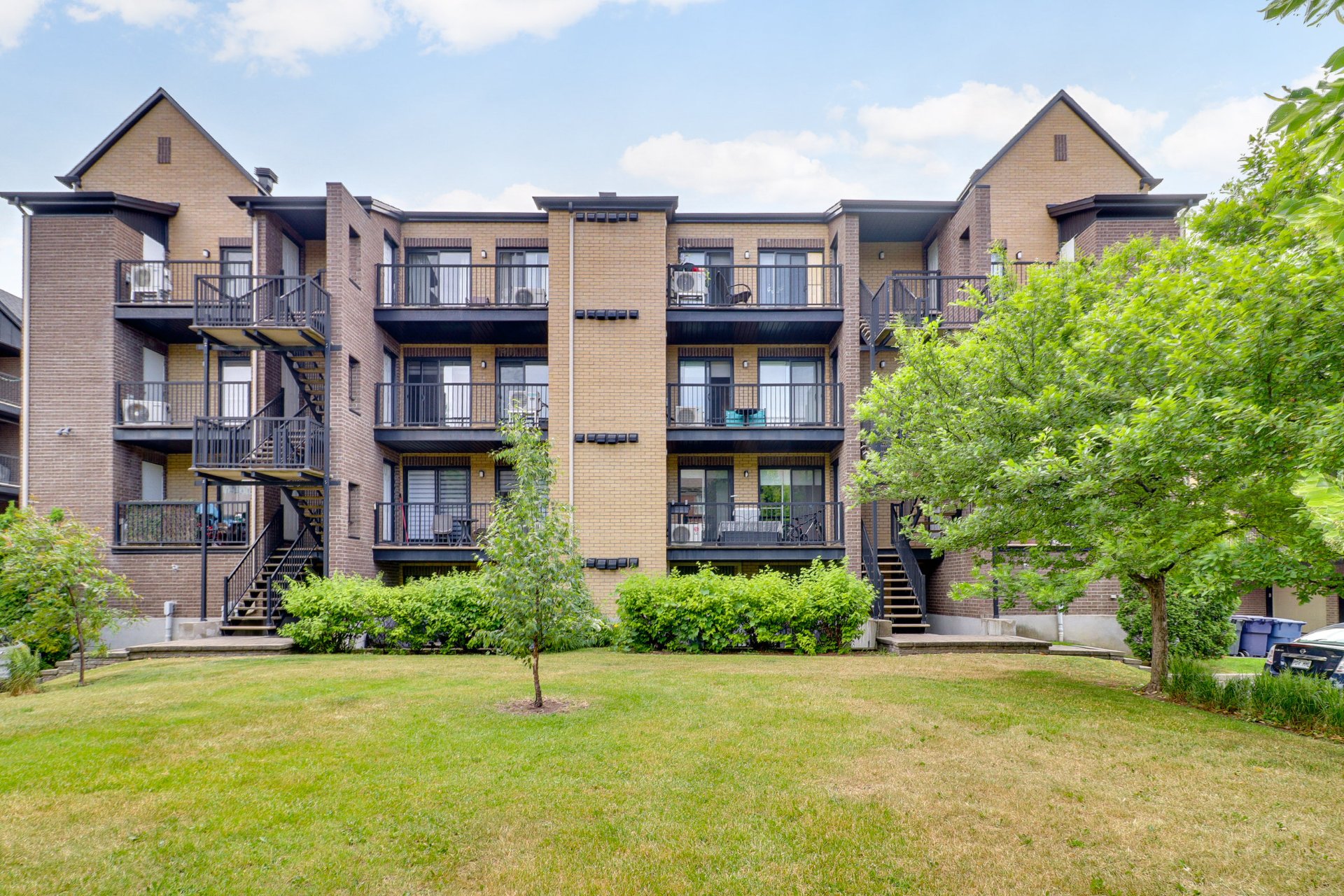
Back facade
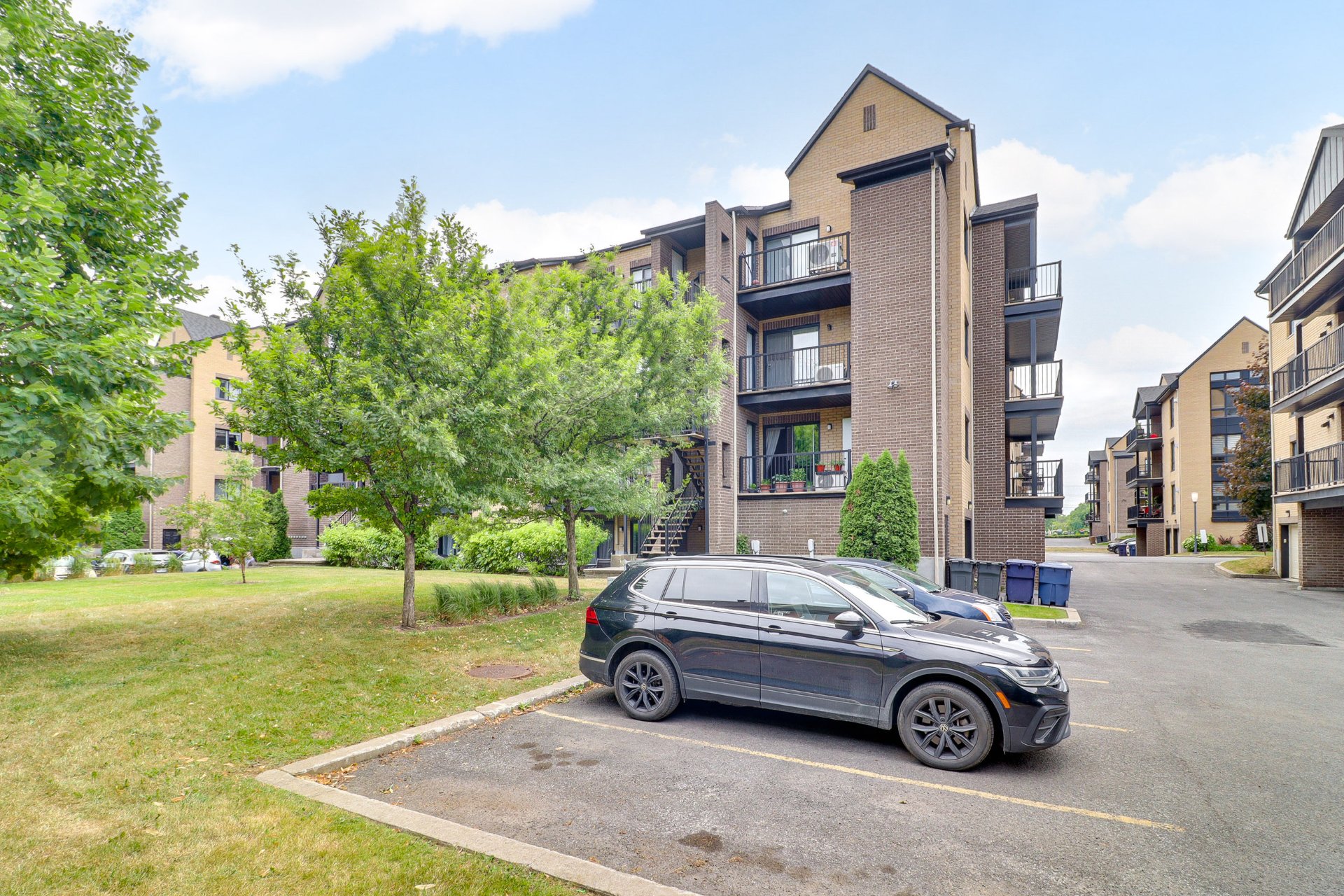
Parking
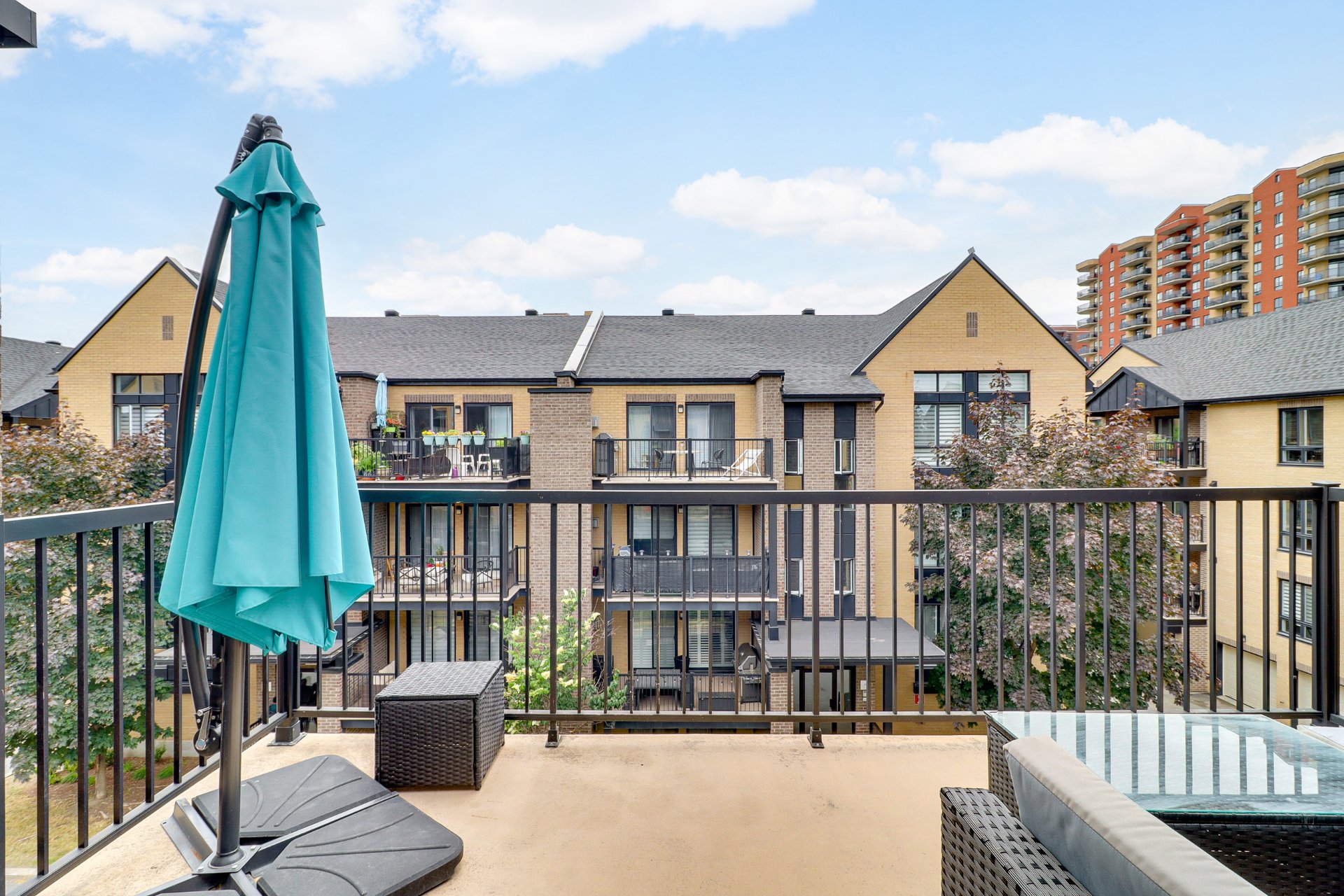
Balcony
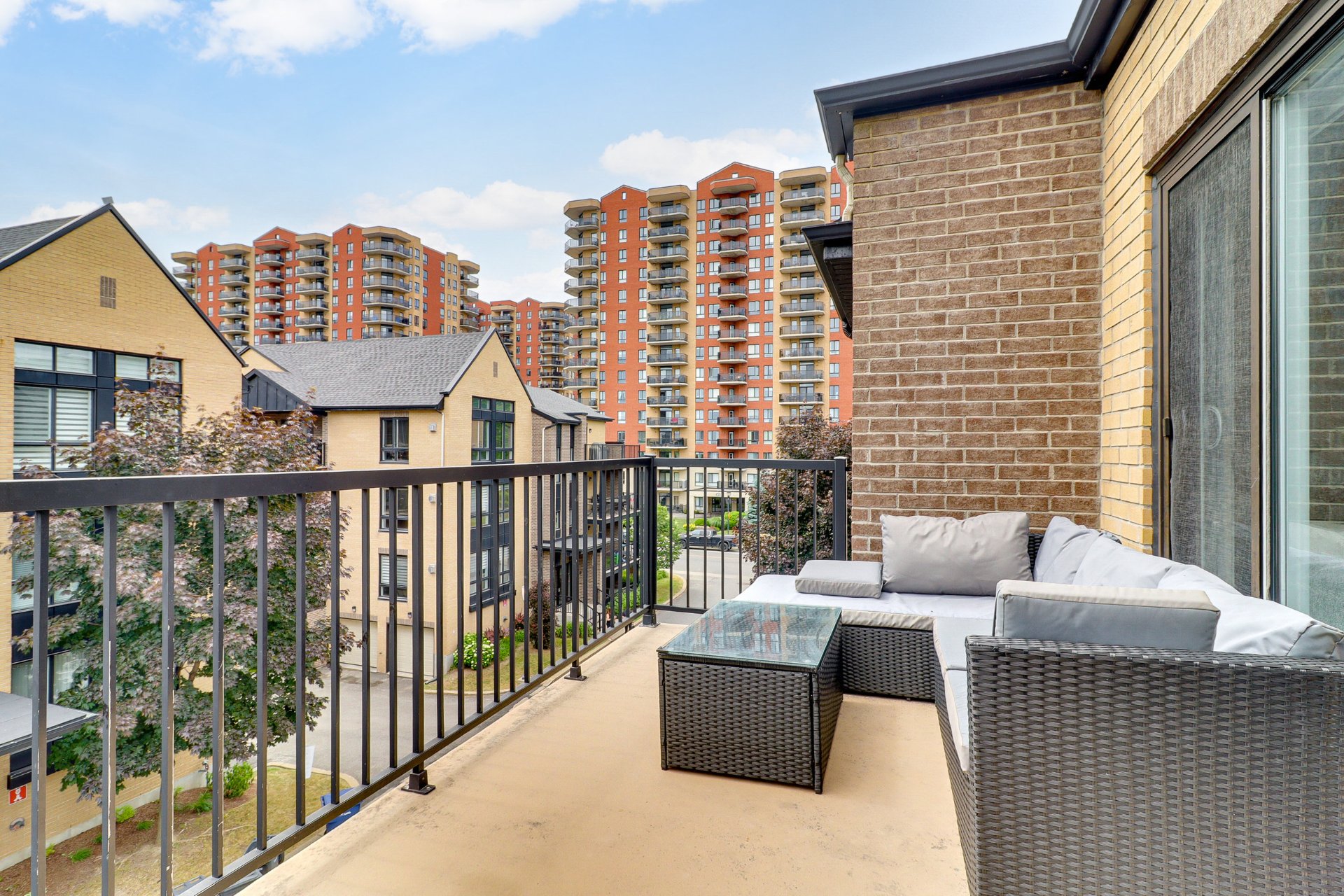
Balcony
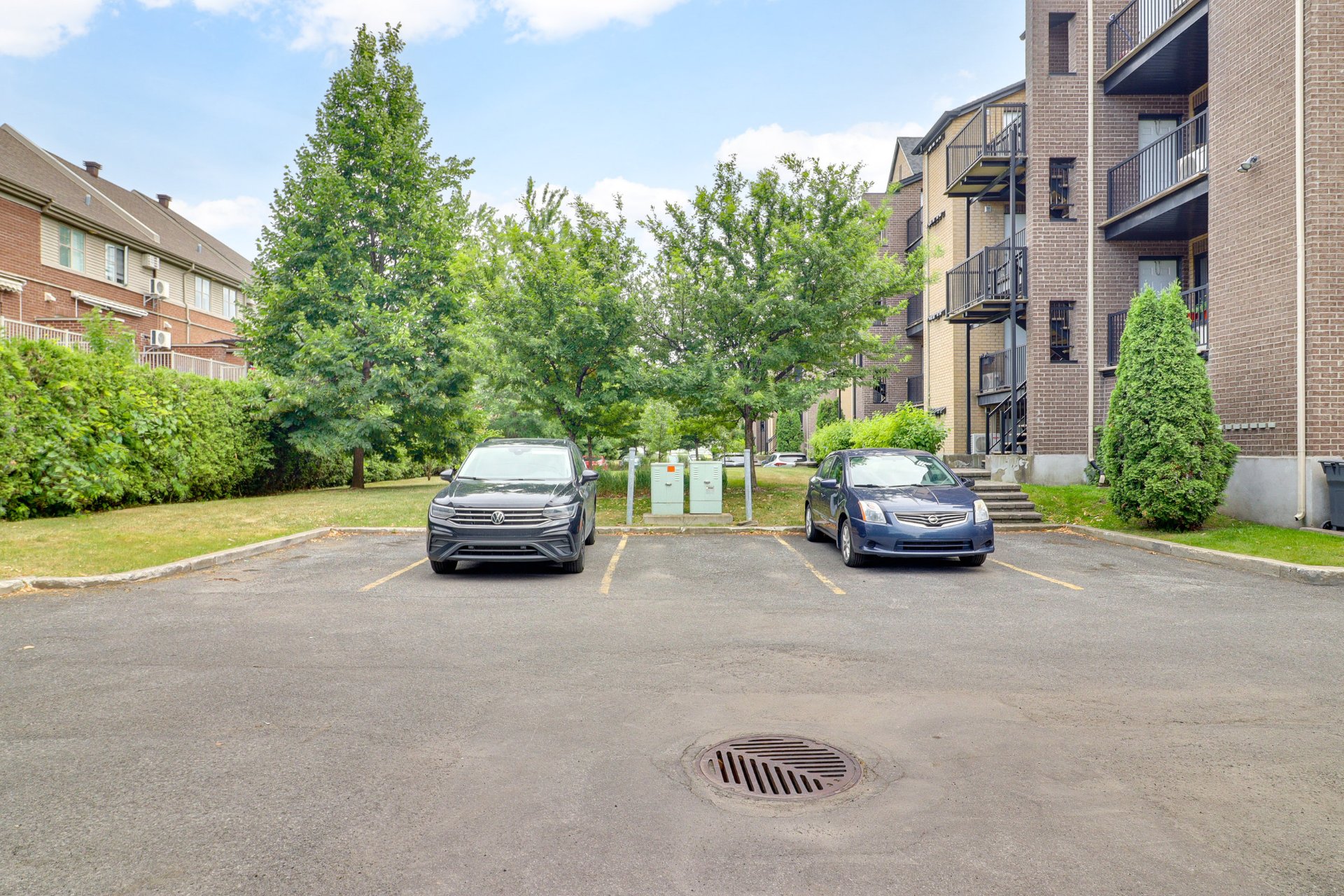
Parking
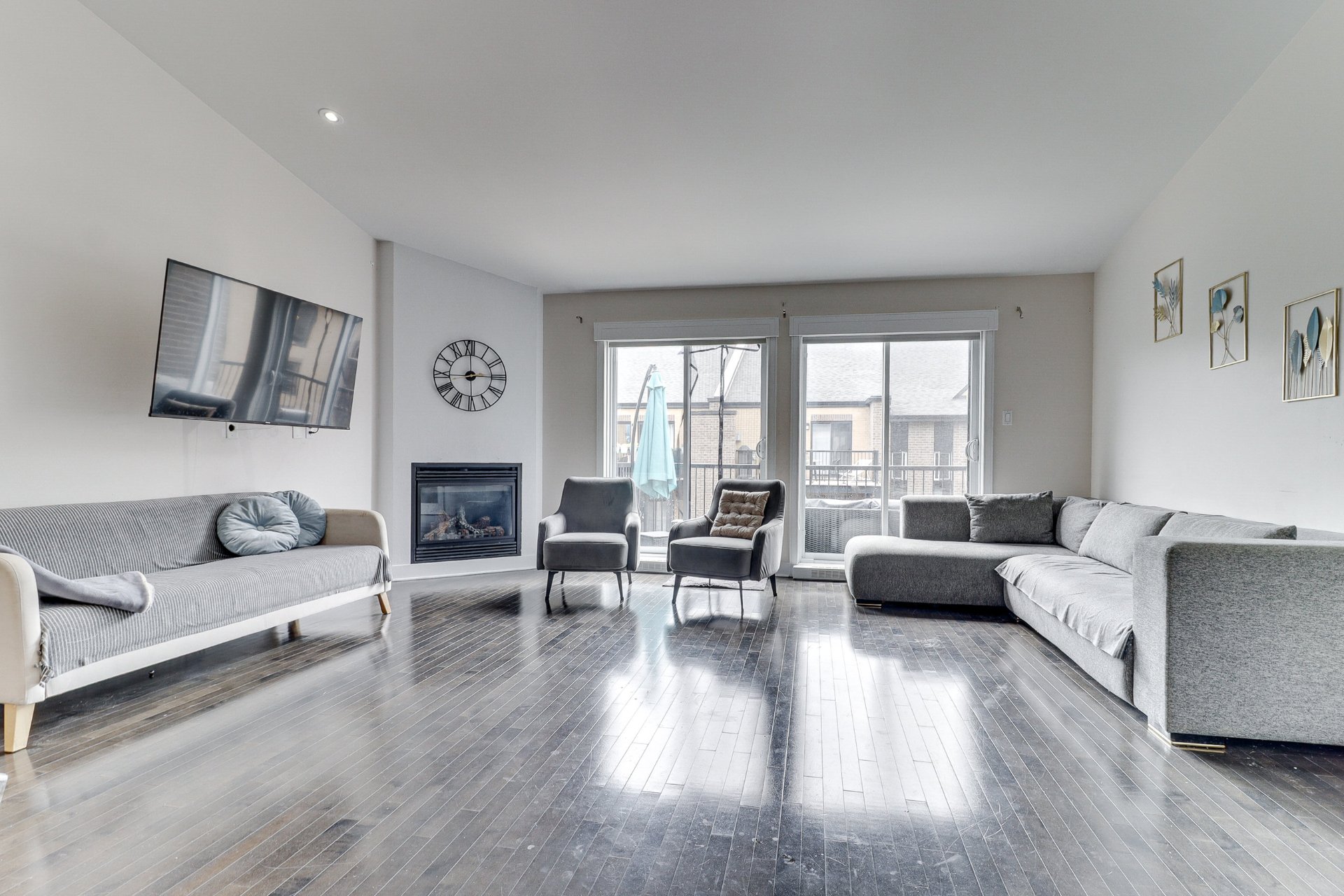
Living room
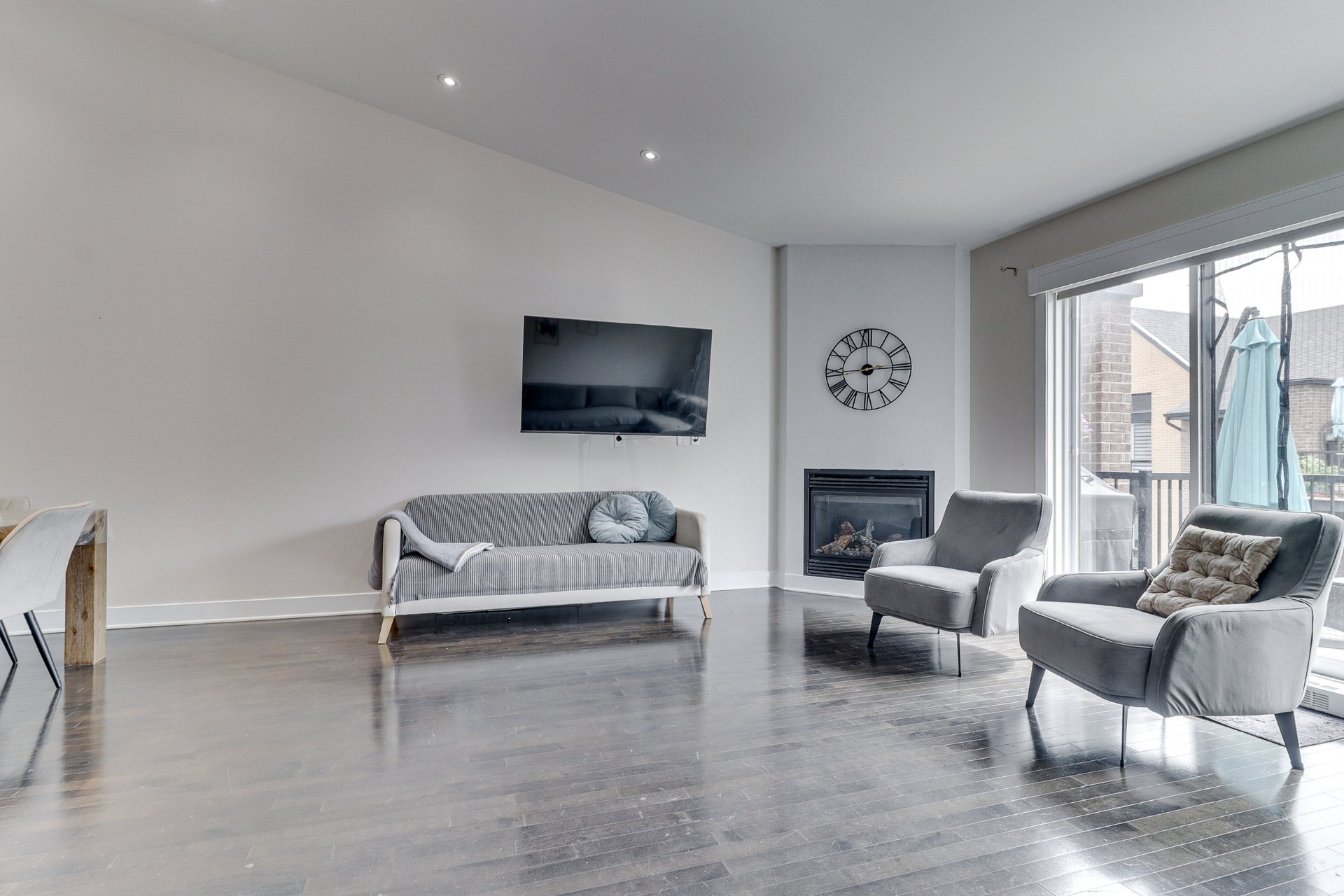
Living room
|
|
Description
Stunning condo on the 3rd and top floor, ideally located near all services, Carrefour Laval, schools, and with quick access to Highways 440 and 15. Bright corner unit with garage, 1,086 sq. ft. of modern open-concept living space, two generously sized bedrooms, gas fireplace, wall-mounted A/C, intercom system, and much more. A visit will charm you!
Prime location, situated in a sought-after and desirable
area just steps from Carrefour Laval and Centropolis, and
close to major highways such as Autoroutes 15 and 440, as
well as public transportation.
An elegant and inviting urban-style condo, designed and
decorated by a professional designer with a modern touch.
Built with superior quality compared to standard condos, it
features beautiful hardwood floors throughout, numerous
recessed lights, abundant windows, and cathedral ceilings
in the main living areas.
Spacious living room with gas fireplace and double patio
doors, providing constant natural light and access to a
private terrace. Open-concept layout with the dining room.
The kitchen is stunning and high-end, with black granite
countertops, ceramic backsplash, double sink, and wood
cabinets offering ample storage space.
Two generously sized bedrooms, both with patio doors.
The master bedroom offers access to a luxurious bathroom
with heated floors, a podium bathtub, and a separate
glass-enclosed shower.
Unbeatable price... a must-see property!
area just steps from Carrefour Laval and Centropolis, and
close to major highways such as Autoroutes 15 and 440, as
well as public transportation.
An elegant and inviting urban-style condo, designed and
decorated by a professional designer with a modern touch.
Built with superior quality compared to standard condos, it
features beautiful hardwood floors throughout, numerous
recessed lights, abundant windows, and cathedral ceilings
in the main living areas.
Spacious living room with gas fireplace and double patio
doors, providing constant natural light and access to a
private terrace. Open-concept layout with the dining room.
The kitchen is stunning and high-end, with black granite
countertops, ceramic backsplash, double sink, and wood
cabinets offering ample storage space.
Two generously sized bedrooms, both with patio doors.
The master bedroom offers access to a luxurious bathroom
with heated floors, a podium bathtub, and a separate
glass-enclosed shower.
Unbeatable price... a must-see property!
Inclusions: Light fixtures, window blinds, central vacuum with accessories, wall-mounted A/C, electric garage door opener. All items are in working condition but are provided without any warranty of quality.
Exclusions : Personal effects of the tenant
| BUILDING | |
|---|---|
| Type | Apartment |
| Style | Semi-detached |
| Dimensions | 0x0 |
| Lot Size | 0 |
| EXPENSES | |
|---|---|
| Co-ownership fees | $ 3300 / year |
| Water taxes (2024) | $ 337 / year |
| Municipal Taxes (2024) | $ 236 / year |
| School taxes (2024) | $ 324 / year |
| Utilities taxes (2024) | $ 47 / year |
|
ROOM DETAILS |
|||
|---|---|---|---|
| Room | Dimensions | Level | Flooring |
| Hallway | 8.0 x 5.2 P | 3rd Floor | |
| Living room | 18.1 x 14.5 P | 3rd Floor | |
| Kitchen | 11.0 x 6.10 P | 3rd Floor | |
| Dining room | 14.1 x 8.8 P | 3rd Floor | |
| Bathroom | 10.7 x 7.10 P | 3rd Floor | |
| Primary bedroom | 14.0 x 11.9 P | 3rd Floor | |
| Bedroom | 12.0 x 10.2 P | 3rd Floor | |
|
CHARACTERISTICS |
|
|---|---|
| Parking | Garage |
| Sewage system | Municipal sewer |
| Water supply | Municipality |
| Zoning | Residential |