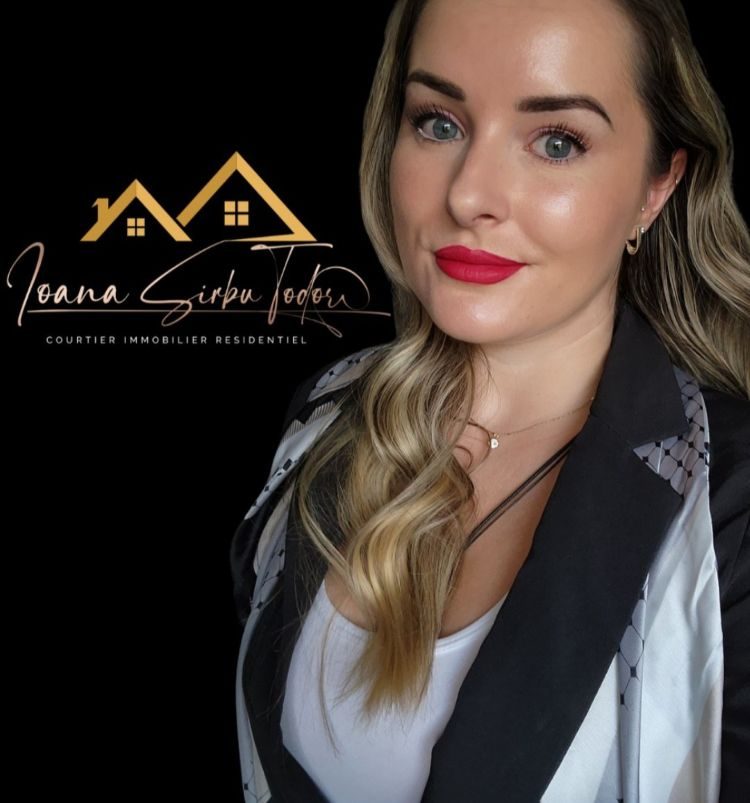2003
12
4
2
| Room | Dimensions | Level | Flooring |
|---|---|---|---|
| Kitchen | 9 x 9.6 P | Ground Floor | Flexible floor coverings |
| Dining room | 10 x 11.7 P | Ground Floor | Flexible floor coverings |
| Living room | 15 x 11 P | Ground Floor | Floating floor |
| Washroom | 8.5 x 5 P | Ground Floor | Flexible floor coverings |
| Primary bedroom | 14 x 13 P | 2nd Floor | Carpet |
| Bedroom | 12 x 8 P | 2nd Floor | Carpet |
| Bedroom | 11 x 9.8 P | 2nd Floor | Carpet |
| Bathroom | 11 x 9.8 P | 2nd Floor | Ceramic tiles |
| Living room | 18 x 12 P | Basement | Carpet |
| Kitchen | 8 x 7.9 P | Basement | Ceramic tiles |
| Bathroom | 9 x 7.8 P | Basement | Ceramic tiles |
| Bedroom | 11.7 x 12 P | Basement | Carpet |
| Type | Two or more storey |
|---|---|
| Style | Semi-detached |
| Dimensions | 0x0 |
| Lot Size | 321.6 MC |
| Municipal Taxes (2025) | $ 4134 / year |
|---|---|
| School taxes (2025) | $ 330 / year |
| Basement | 6 feet and over |
|---|---|
| Driveway | Asphalt |
| Roofing | Asphalt shingles |
| Siding | Brick, Vinyl |
| Heating system | Electric baseboard units |
| Heating energy | Electricity |
| Topography | Flat |
| Sewage system | Municipal sewer |
| Water supply | Municipality |
| Parking | Outdoor |
| Foundation | Poured concrete |
| Windows | PVC |
| Zoning | Residential |
| Window type | Sliding |
371 Boul. des Trembles, Gatineau (Hull), QC J9A
Loading maps...
Loading street view...
