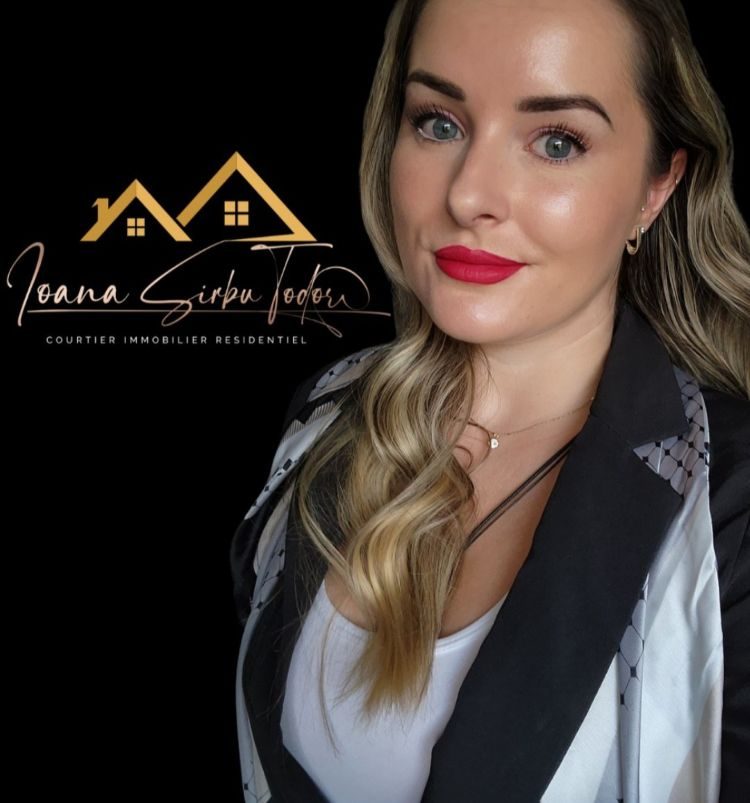2015
15
4
3
This stunning, modern, multi-story property offers a spacious, private lot, ideal for enjoying the tranquility and nature surroundings. The bright, sun-drenched veranda provides a delightful additional living space. You'll enjoy numerous quality features, all in a peaceful, sought-after neighborhood with friendly neighbors. Contact us today for a visit! Home Tour: https://youtu.be/Cqpgjlfr4xY
Home Tour: https://youtu.be/Cqpgjlfr4xY
| Room | Dimensions | Level | Flooring |
|---|---|---|---|
| Hallway | 6.4 x 5 P | Ground Floor | Ceramic tiles |
| Living room | 14.3 x 14.2 P | Ground Floor | Wood |
| Dining room | 13.2 x 14 P | Ground Floor | Wood |
| Kitchen | 12.8 x 11 P | Ground Floor | Ceramic tiles |
| Veranda | 12.10 x 12.2 P | Ground Floor | Ceramic tiles |
| Washroom | 11 x 5.4 P | Ground Floor | Ceramic tiles |
| Primary bedroom | 11.6 x 15 P | 2nd Floor | Wood |
| Bedroom | 11.8 x 10 P | 2nd Floor | Wood |
| Bedroom | 11.2 x 12.4 P | 2nd Floor | Wood |
| Bathroom | 11.6 x 8 P | 2nd Floor | Ceramic tiles |
| Bathroom | 11.6 x 8 P | 2nd Floor | Ceramic tiles |
| Family room | 27.7 x 13 P | Basement | Ceramic tiles |
| Bedroom | 10.10 x 10.10 P | Basement | Ceramic tiles |
| Bathroom | 7 x 4.2 P | Basement | Ceramic tiles |
| Cellar / Cold room | 11.4 x 11.6 P | Basement | Concrete |
| Included | Viking stove, Frigidaire refrigerator, dishwasher and wine cellar, 3 stools, blinds and curtains in all rooms, dryer, two additional refrigerators in the garage, storage cabinets in the garage, central vacuum and accessories. Several gardening tools (shovels, rakes, picks etc.), 3 ladders, 2 lounge chairs, 3 Ring security cameras, a barbecue, outdoor table and chairs |
|---|---|
| Excluded | Microwave |
| Type | Two or more storey |
|---|---|
| Style | Detached |
| Dimensions | 39x43 P |
| Lot Size | 4299.9 MC |
| Municipal Taxes (2025) | $ 3208 / year |
|---|---|
| School taxes (2024) | $ 425 / year |
| Basement | 6 feet and over, Finished basement |
|---|---|
| Bathroom / Washroom | Adjoining to primary bedroom, Seperate shower |
| Heating system | Air circulation, Electric baseboard units, Radiant, Space heating baseboards |
| Proximity | Alpine skiing, ATV trail, Bicycle path, Cegep, Cross-country skiing, Daycare centre, Elementary school, Golf, High school, Highway, Hospital, Park - green area, Snowmobile trail, University |
| Water supply | Artesian well |
| Driveway | Asphalt, Double width or more |
| Roofing | Asphalt shingles |
| Garage | Attached, Heated |
| Sewage system | BIONEST system, Septic tank |
| Equipment available | Central heat pump, Central vacuum cleaner system installation, Electric garage door, Private yard, Ventilation system, Water softener |
| Heating energy | Electricity, Propane |
| Topography | Flat |
| Parking | Garage, Outdoor |
| Hearth stove | Gaz fireplace |
| Landscaping | Landscape |
| Distinctive features | No neighbours in the back, Wooded lot: hardwood trees |
| Foundation | Poured concrete |
| Windows | PVC |
| Zoning | Residential |
391 Rue des Perdrix, Saint-Colomban, QC J5K
Loading maps...
Loading street view...
