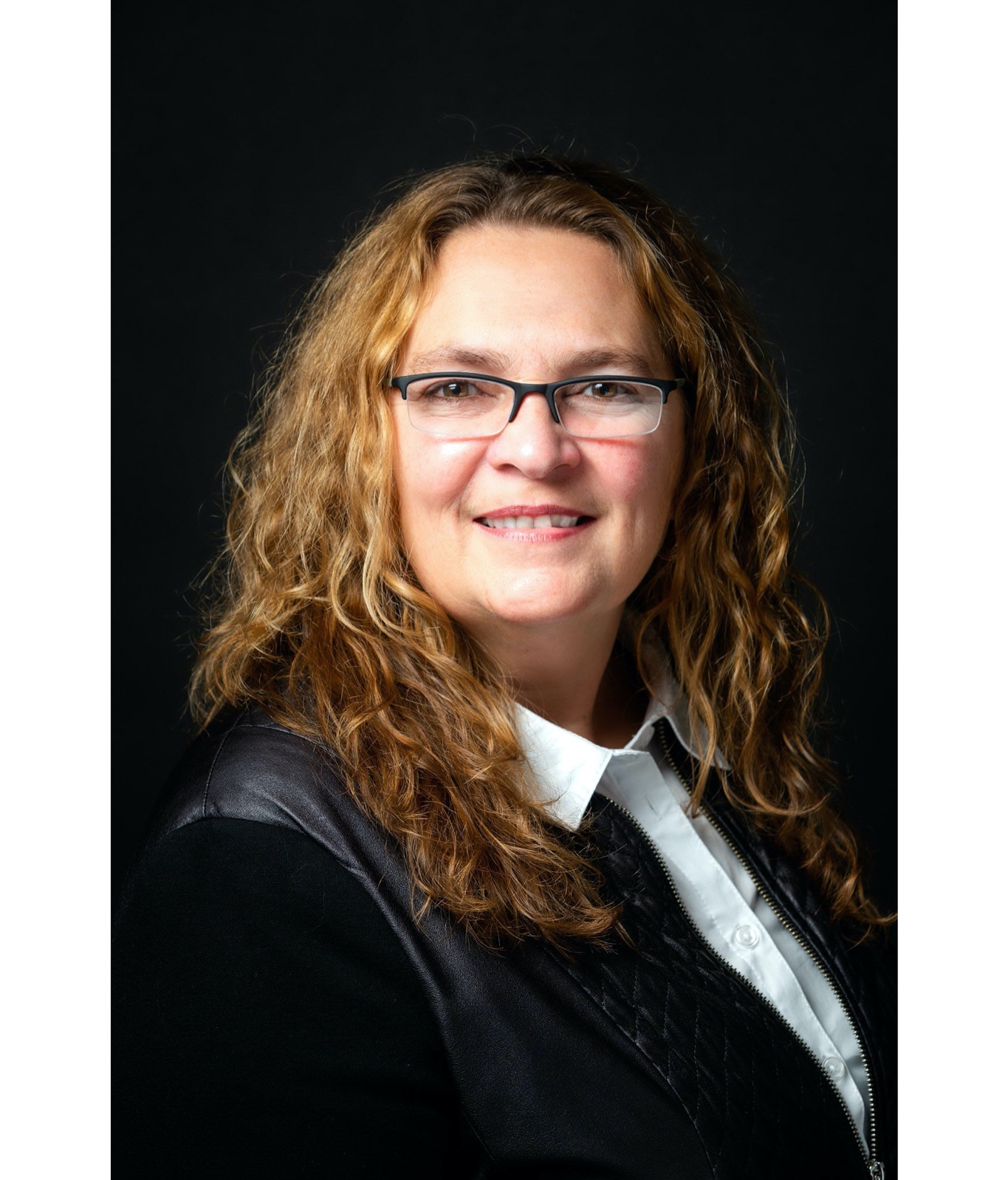1988
10
4
2
Charming 4-bedroom home nestled in a quiet, family-friendly neighbourhood, boasting beautiful curb appeal with a mix of stone and modern siding framed by mature landscaping. A wide driveway and attached garage provide convenience, while the move-in ready interior has been impeccably maintained, offering a bright and welcoming space perfect for its next owners. Ideal for families seeking comfort, style, and a home that's ready to enjoy from day one.
Charming 4-bedroom home in a peaceful, family-friendly
neighbourhood
Beautiful curb appeal with stone and modern siding, framed
by mature landscaping
Wide driveway and garage parking provide comfort and
convenience
The spacious living room is filled with natural light from
a large picture window
Warm bamboo floors flow throughout, creating a cohesive and
comfortable feel
Just a few steps up, the dining area and kitchen overlook
the living room, adding to the open-concept design
A classic dining fixture adds charm and creates the perfect
space for family gatherings or entertaining guests
The kitchen is truly a standout feature of this home
Crisp white cabinetry offers abundant storage space and a
timeless look
Sleek countertops and modern stainless steel appliances
provide both function and style
Built-in oven and cooktop add convenience and a
contemporary feel
Stylish pendant lighting above the peninsula enhances the
design
Bright patio doors extend the space outdoors, leading to
the back deck ideal for morning coffee, summer barbecues,
or entertaining friends
On the main floor, the generously sized primary bedroom
includes his-and-hers closets and large windows
An additional bright bedroom is perfect for children,
guests, or a home office
The well-appointed main bathroom offers a large vanity with
excellent storage, a deep soaker tub, and bright lighting
The finished lower level expands the home's living space
A warm and welcoming family room features recessed
lighting, wood-style laminate flooring, and a cozy
fireplace as the focal point
This area is ideal for family movie nights, hosting
friends, or simply relaxing at the end of the day
Two additional bedrooms provide flexibility for growing
families, hobbies, or visiting guests
A large storage room keeps seasonal items and household
needs neatly tucked away
The second bathroom on the lower level combines
practicality with comfort
A spacious vanity, large framed mirror, and modern lighting
make it both functional and stylish
This space also doubles as a laundry room, complete with
washer, dryer, and overhead cabinetry for convenience
Step outside to enjoy a private, fully fenced backyard
designed for relaxation and outdoor living
A wooden deck is perfect for barbecues and family dinners
With its ample size, this yard is well-suited for
gardening, play, or relaxation
Desirable location, perfect for families and commuters alike
Within walking distance or a short drive to schools,
daycare, parks, shopping, restaurants, grocery stores,
pharmacies
Nestled in a quiet and welcoming community, you'll also
benefit from easy access to major highways (30, 15, 132)
and nearby train stations (St-Constant and St-Catherine)
Outdoor enthusiasts will love the proximity to parks,
RécréoParc, walking and cycling trails, sports facilities,
water parks, cross-country skiing, arenas, lakes, and more.
| Room | Dimensions | Level | Flooring |
|---|---|---|---|
| Living room | 12.5 x 11.1 P | Ground Floor | Other |
| Kitchen | 9.6 x 13.0 P | Ground Floor | Ceramic tiles |
| Dining room | 9.0 x 11.0 P | Ground Floor | Other |
| Primary bedroom | 16.0 x 11.0 P | Ground Floor | Other |
| Bedroom | 11.3 x 12.5 P | Ground Floor | Other |
| Bathroom | 10.1 x 9.1 P | Ground Floor | Ceramic tiles |
| Family room | 16.0 x 13.0 P | Basement | Floating floor |
| Bedroom | 12.0 x 11.0 P | Basement | Floating floor |
| Bedroom | 11.5 x 10.5 P | Basement | Floating floor |
| Cellar / Cold room | 12.0 x 18.0 P | Basement | Concrete |
| Included | Dishwasher (Electrolux), refrigerator (Whirlpool), cooktop (KitchenAid), integrated oven (Haier), electric garage door opener (LiftMaster), 2 Mitsubishi mural thermopumps, light fixtures |
|---|---|
| Excluded | personal belongings |
| Type | Bungalow |
|---|---|
| Style | Detached |
| Dimensions | 0x0 |
| Lot Size | 6966.4 PC |
| Energy cost | $ 1640 / year |
|---|---|
| Municipal Taxes (2025) | $ 3795 / year |
| School taxes (2025) | $ 420 / year |
| Driveway | Asphalt |
|---|---|
| Garage | Attached, Fitted, Single width |
| Proximity | Bicycle path, Daycare centre, Elementary school, High school, Highway, Park - green area, Public transport |
| Heating system | Electric baseboard units |
| Heating energy | Electricity |
| Parking | Garage, Outdoor |
| Sewage system | Municipal sewer |
| Water supply | Municipality |
| Foundation | Poured concrete |
| Zoning | Residential |
| Equipment available | Wall-mounted heat pump |
| Rental appliances | Water heater |
| Hearth stove | Wood fireplace |
40 Rue Monbleau, Saint-Constant, QC J5A
Loading maps...
Loading street view...

