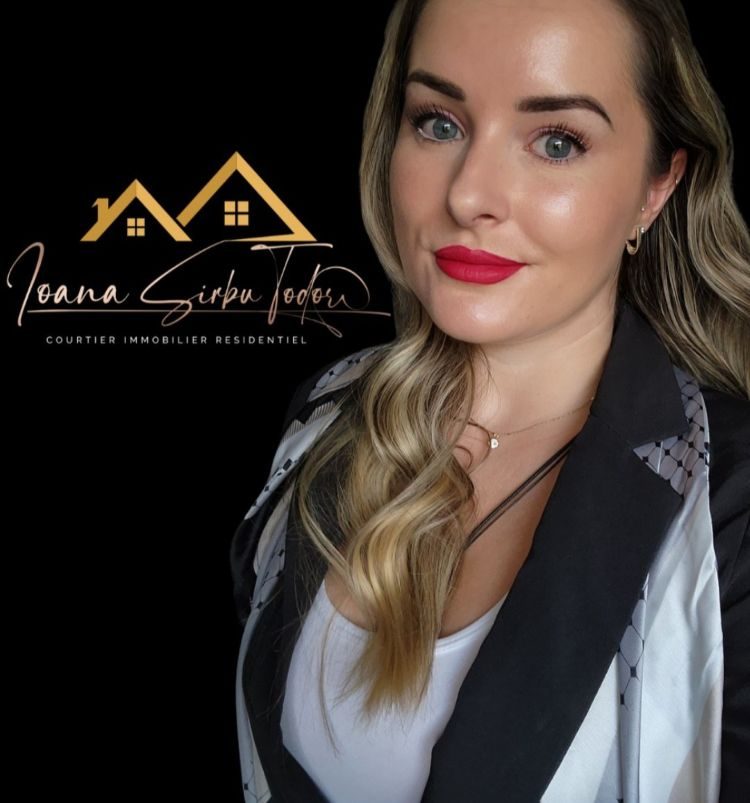1991
8
2
1
Charming semi-detached home with garage. A RARE FIND ON THE MARKET! Located in a sought-after and peaceful neighborhood, this beautiful semi-detached home offers a bright interior with great potential. It features two spacious bedrooms on the upper level and a family room in the basement. The fenced yard includes a lovely 15-foot above-ground pool. The property is conveniently located near all amenities, including schools, parks, daycare, grocery stores, and shops. Ideal for young families, couples, or handy homeowners looking to add their personal touch.
Lovely area offering a peaceful and convenient lifestyle:
* Perfect for walks, summer activities, and cycling (bike
paths nearby)
* Only 8 minutes from Plage de la Berge aux Quatre-Vents
* Surrounded by several parks and green spaces, including
Saint-Édouard Park and Boisé de la Source
* Close to the UFO Golf Center
* Easy access to Highways 13, 440, and 640, as well as
public transportation
* Just 11 minutes by car from the future REM
Sainte-Dorothée station.
* The pool and its accessories are sold without legal
warranty of quality.
| Room | Dimensions | Level | Flooring |
|---|---|---|---|
| Other | 9.1 x 4.5 P | 2nd Floor | Ceramic tiles |
| Living room | 12.4 x 10.11 P | 2nd Floor | Parquetry |
| Dining room | 12.5 x 10.8 P | 2nd Floor | Ceramic tiles |
| Kitchen | 10.4 x 8.10 P | 2nd Floor | Ceramic tiles |
| Laundry room | 4.11 x 4.11 P | 2nd Floor | Linoleum |
| Bedroom | 13.6 x 12.4 P | 2nd Floor | Floating floor |
| Primary bedroom | 13.7 x 12.5 P | 2nd Floor | Floating floor |
| Bathroom | 9.0 x 8.9 P | 2nd Floor | Ceramic tiles |
| Family room | 15.1 x 10.7 P | 2nd Floor | Floating floor |
| Included | Water heater, Gazebo, pool and accessories, shed, dishwasher, powder room mirror, second-floor bathroom mirror, all ceiling light fixtures, window blinds and curtains. |
|---|
| Type | Two or more storey |
|---|---|
| Style | Semi-detached |
| Dimensions | 33x16.6 M |
| Lot Size | 3140 PC |
| Energy cost | $ 245 / year |
|---|---|
| Municipal Taxes (2025) | $ 2705 / year |
| School taxes (2025) | $ 273 / year |
| Basement | 6 feet and over |
|---|---|
| Pool | Above-ground |
| Windows | Aluminum, PVC |
| Driveway | Asphalt |
| Roofing | Asphalt shingles |
| Proximity | Bicycle path, Daycare centre, Elementary school, Golf, High school, Highway, Park - green area, Public transport, Réseau Express Métropolitain (REM) |
| Siding | Brick |
| Equipment available | Central vacuum cleaner system installation, Private yard |
| Window type | Crank handle |
| Heating system | Electric baseboard units |
| Heating energy | Electricity |
| Landscaping | Fenced |
| Garage | Fitted |
| Parking | Garage, Outdoor |
| Cupboard | Melamine |
| Sewage system | Municipal sewer |
| Water supply | Municipality |
| Foundation | Poured concrete |
| Zoning | Residential |
| Bathroom / Washroom | Seperate shower |
4047 Rue Frenette, Laval (Fabreville), QC H7R
Loading maps...
Loading street view...
