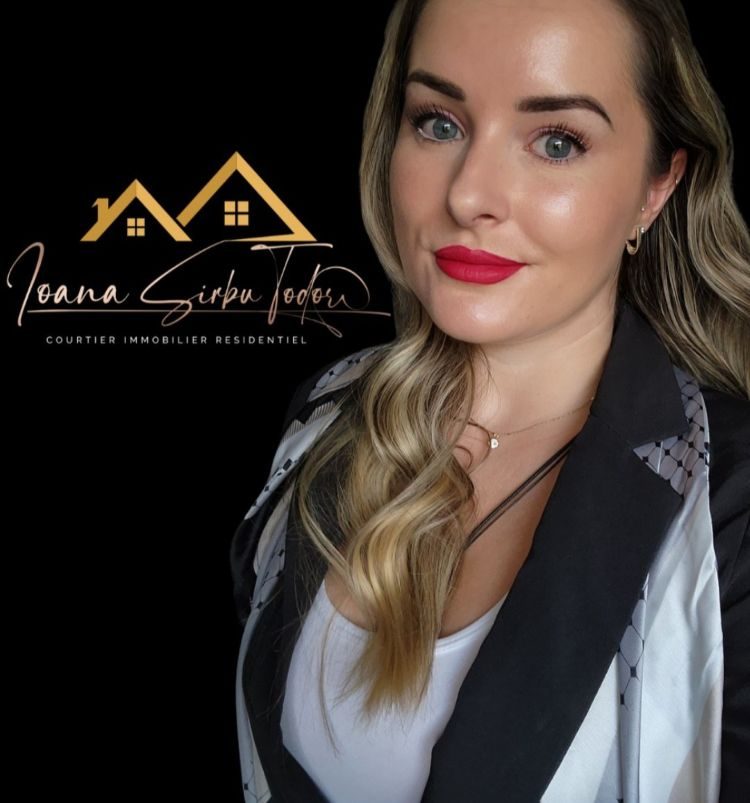2015
8
3
1
| Room | Dimensions | Level | Flooring |
|---|---|---|---|
| Kitchen | 11.2 x 14.7 P | Ground Floor | Ceramic tiles |
| Dining room | 22.8 x 14.2 P | Ground Floor | Floating floor |
| Living room | 22.8 x 14.2 P | Ground Floor | Floating floor |
| Washroom | 8.1 x 9.2 P | Ground Floor | Ceramic tiles |
| Storage | 7.4 x 6.9 P | Ground Floor | Floating floor |
| Bedroom | 12.5 x 9.2 P | 2nd Floor | Floating floor |
| Bedroom | 11.2 x 12.1 P | 2nd Floor | Floating floor |
| Primary bedroom | 13.4 x 14.10 P | 2nd Floor | Floating floor |
| Bathroom | 8.7 x 7.8 P | 2nd Floor | Ceramic tiles |
| Other | 3.0 x 4.3 P | 2nd Floor | Floating floor |
| Type | Apartment |
|---|---|
| Style | Attached |
| Dimensions | 0x0 |
| Lot Size | 0 |
| Energy cost | $ 1600 / year |
|---|---|
| Co-ownership fees | $ 3420 / year |
| Municipal Taxes (2025) | $ 3026 / year |
| School taxes (2025) | $ 276 / year |
| Proximity | Bicycle path, Cegep, Daycare centre, Elementary school, High school, Highway, Park - green area, Public transport, Réseau Express Métropolitain (REM) |
|---|---|
| Heating system | Electric baseboard units |
| Heating energy | Electricity |
| Topography | Flat |
| Cupboard | Melamine |
| Sewage system | Municipal sewer |
| Water supply | Municipality |
| Parking | Outdoor |
| Restrictions/Permissions | Pets allowed |
| Zoning | Residential |
| Equipment available | Ventilation system, Wall-mounted air conditioning |
4244 Rue La Perrière, Longueuil (Saint-Hubert), QC J3Y
Loading maps...
Loading street view...
