45 Ch. Copeland Evans, Alleyn-et-Cawood, QC J0X1P0 $370,000
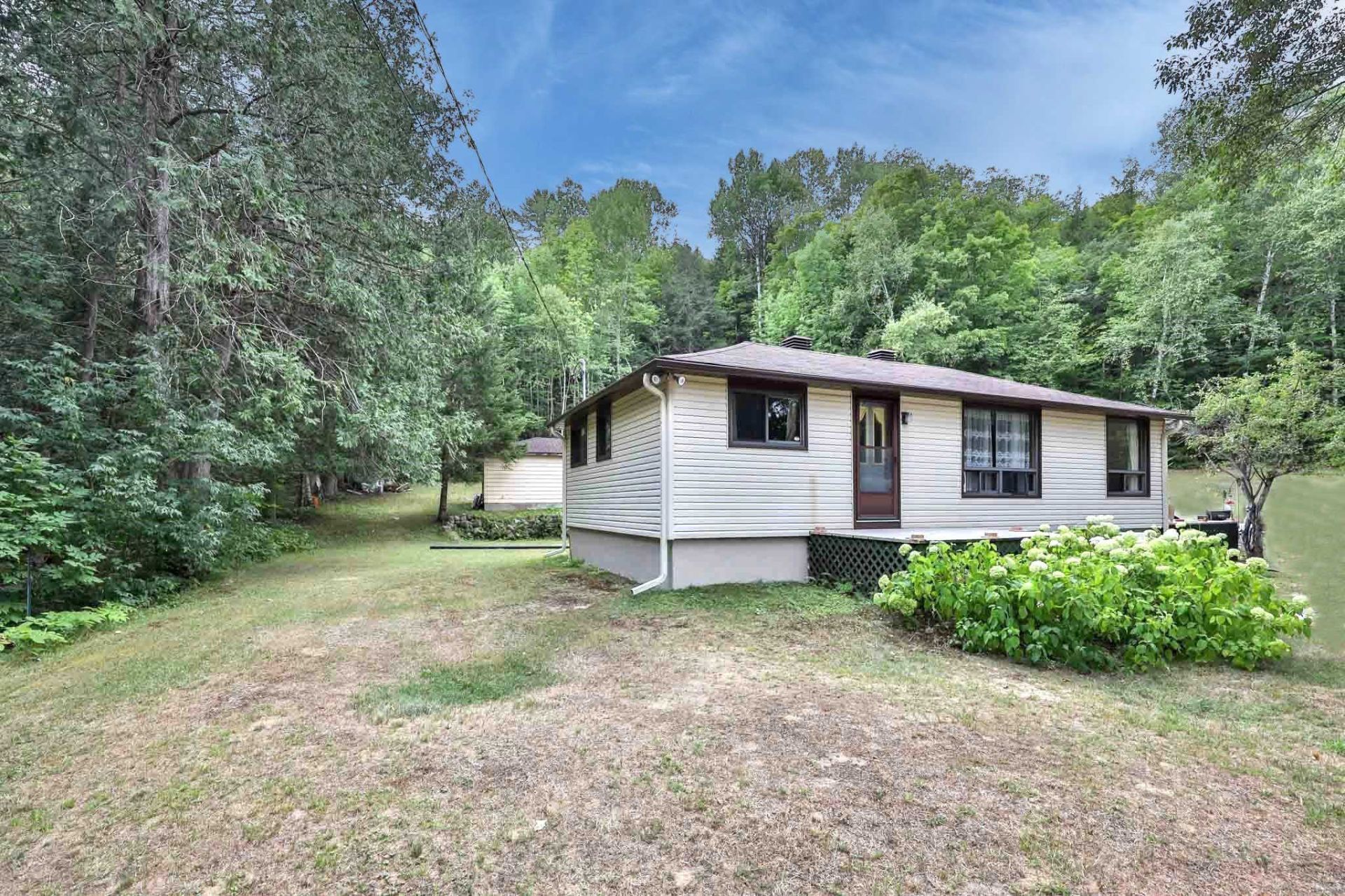
Exterior
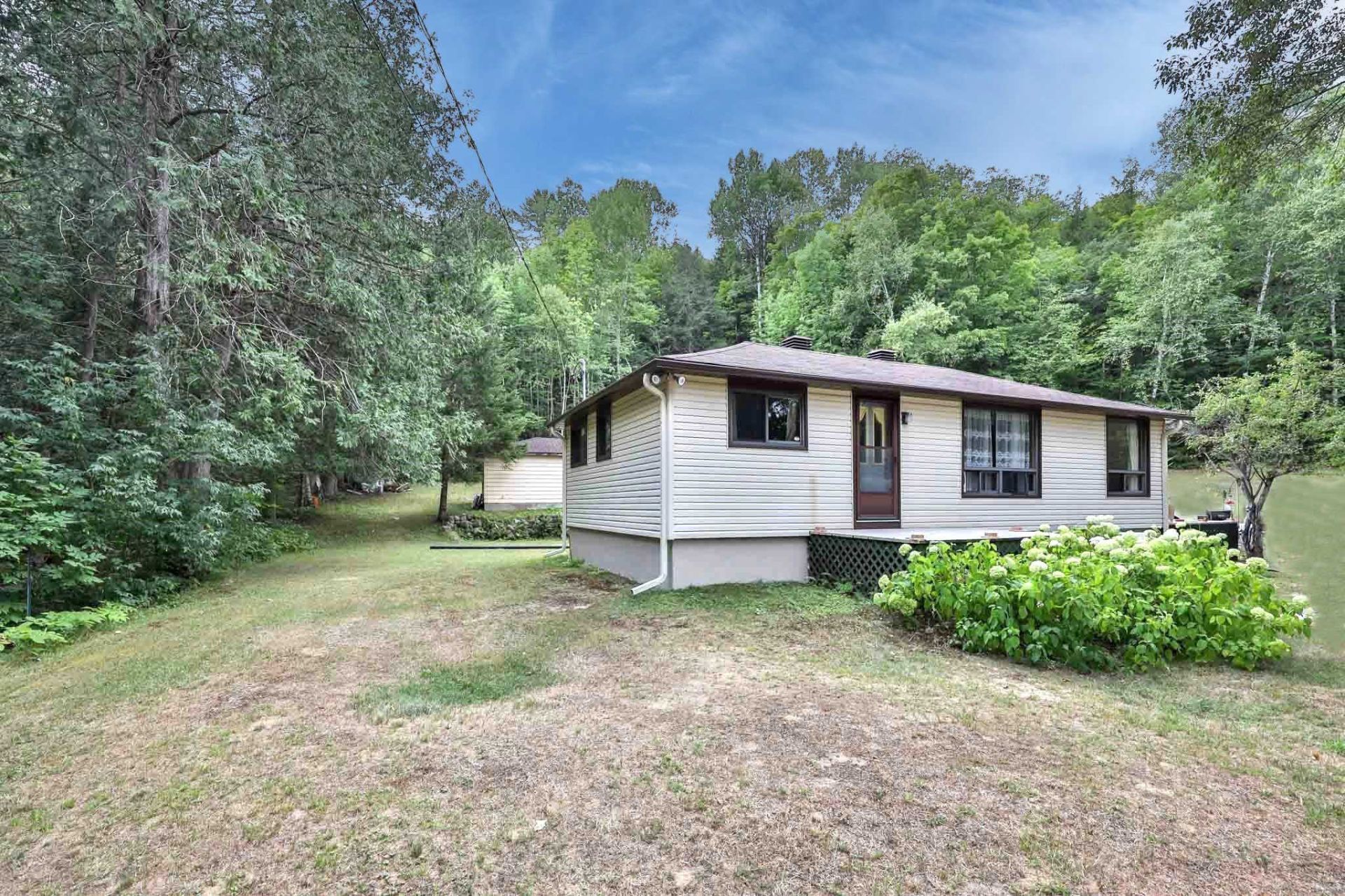
Exterior
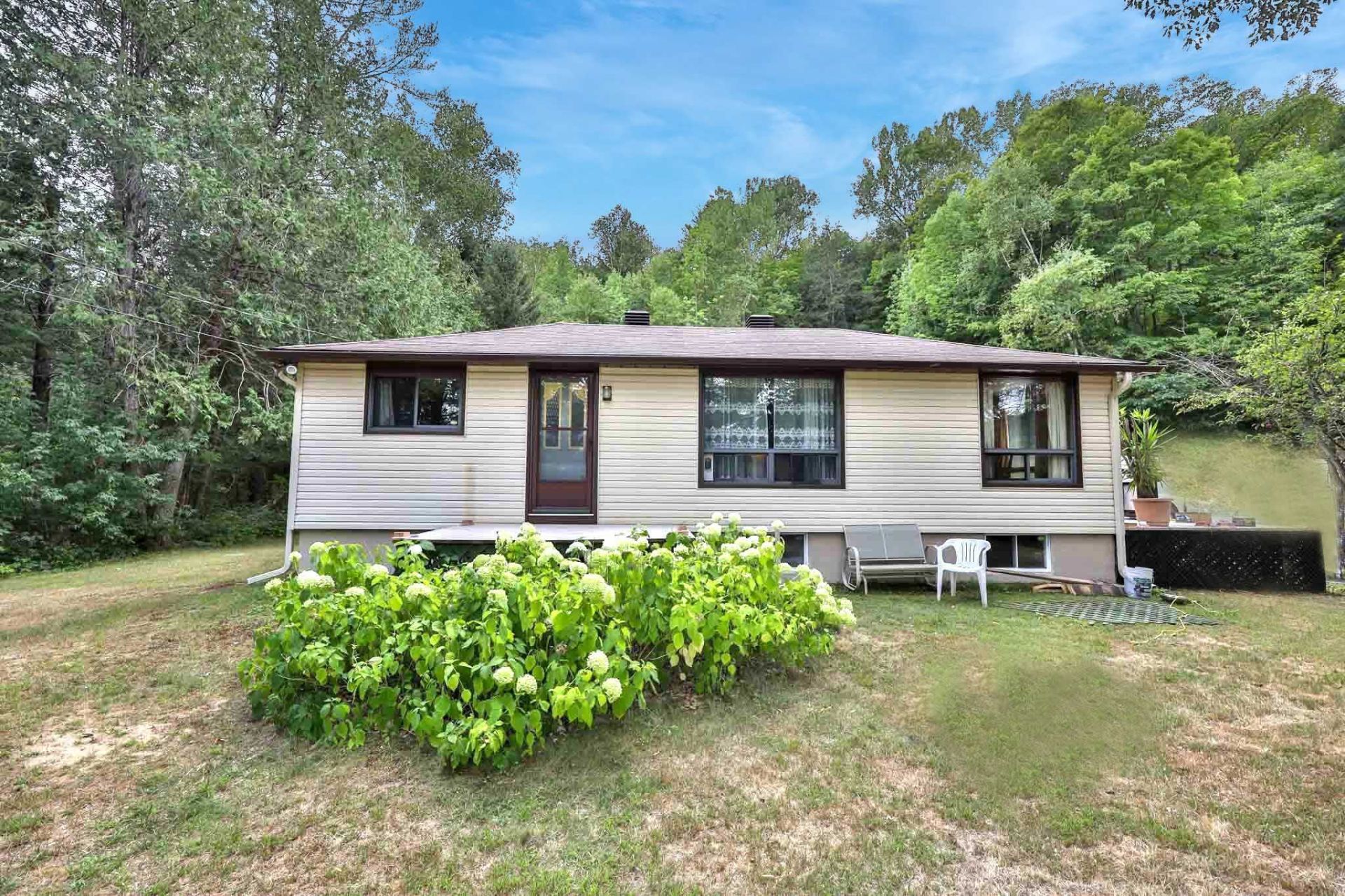
Exterior
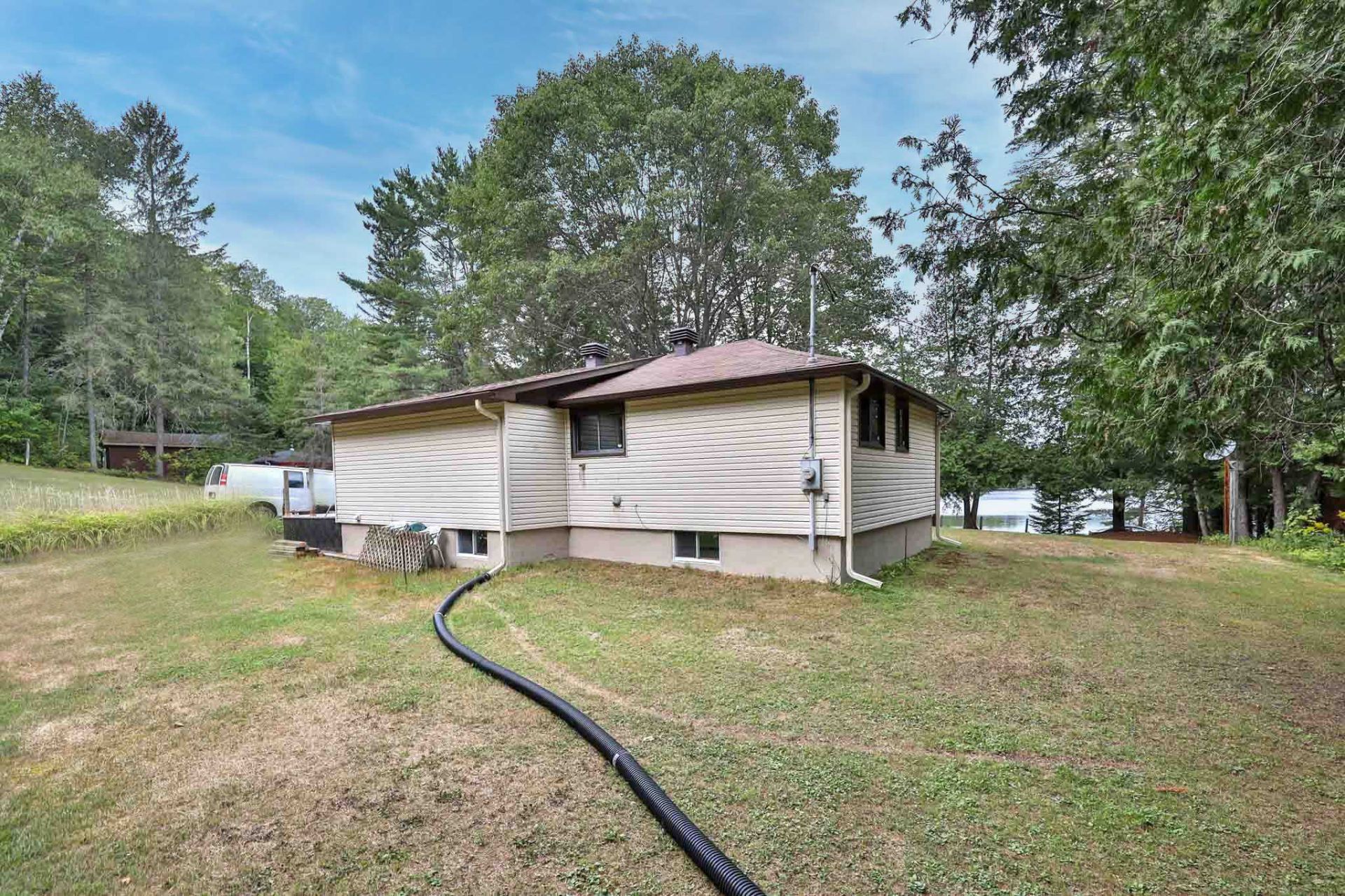
Exterior
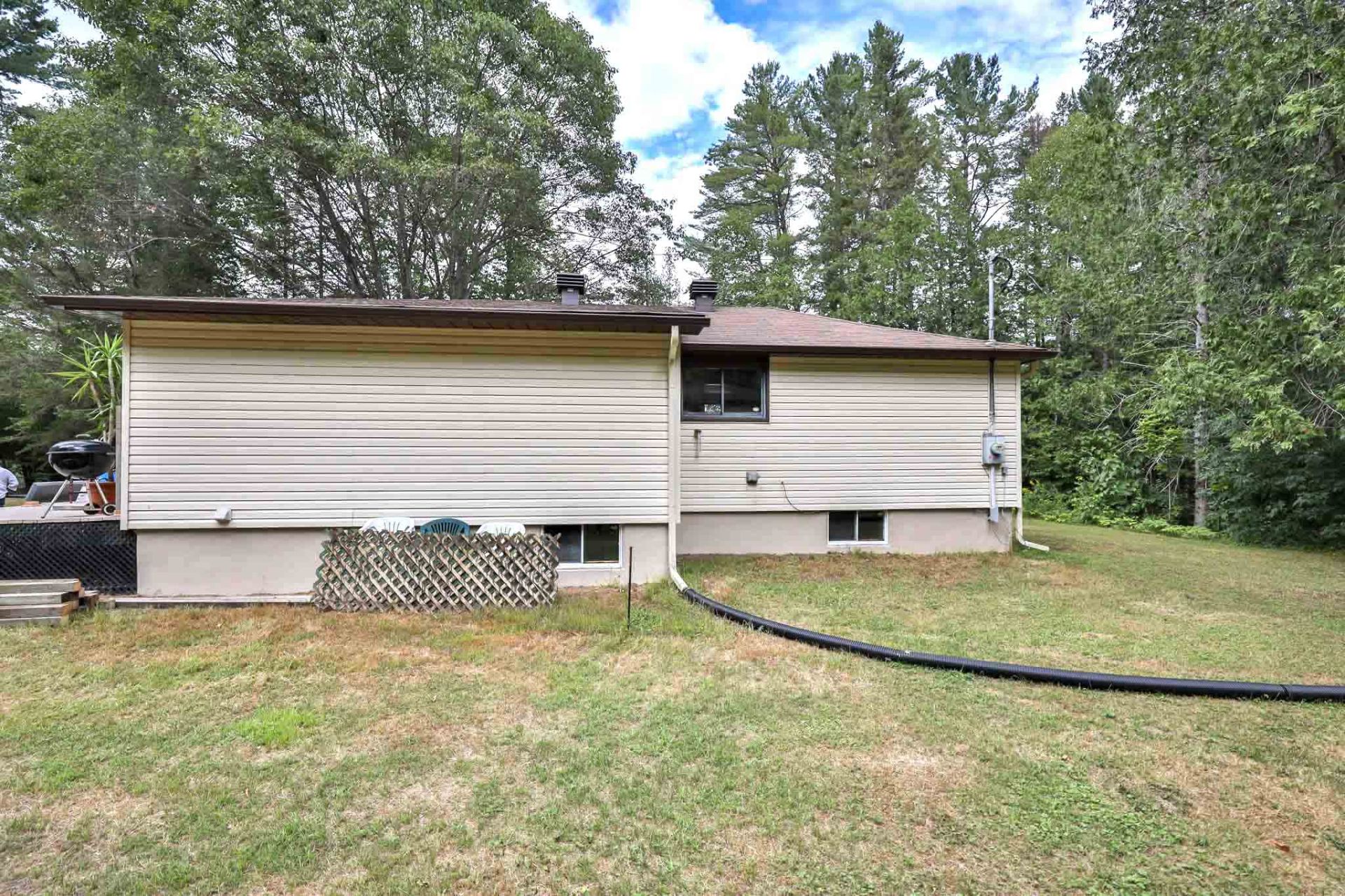
Exterior
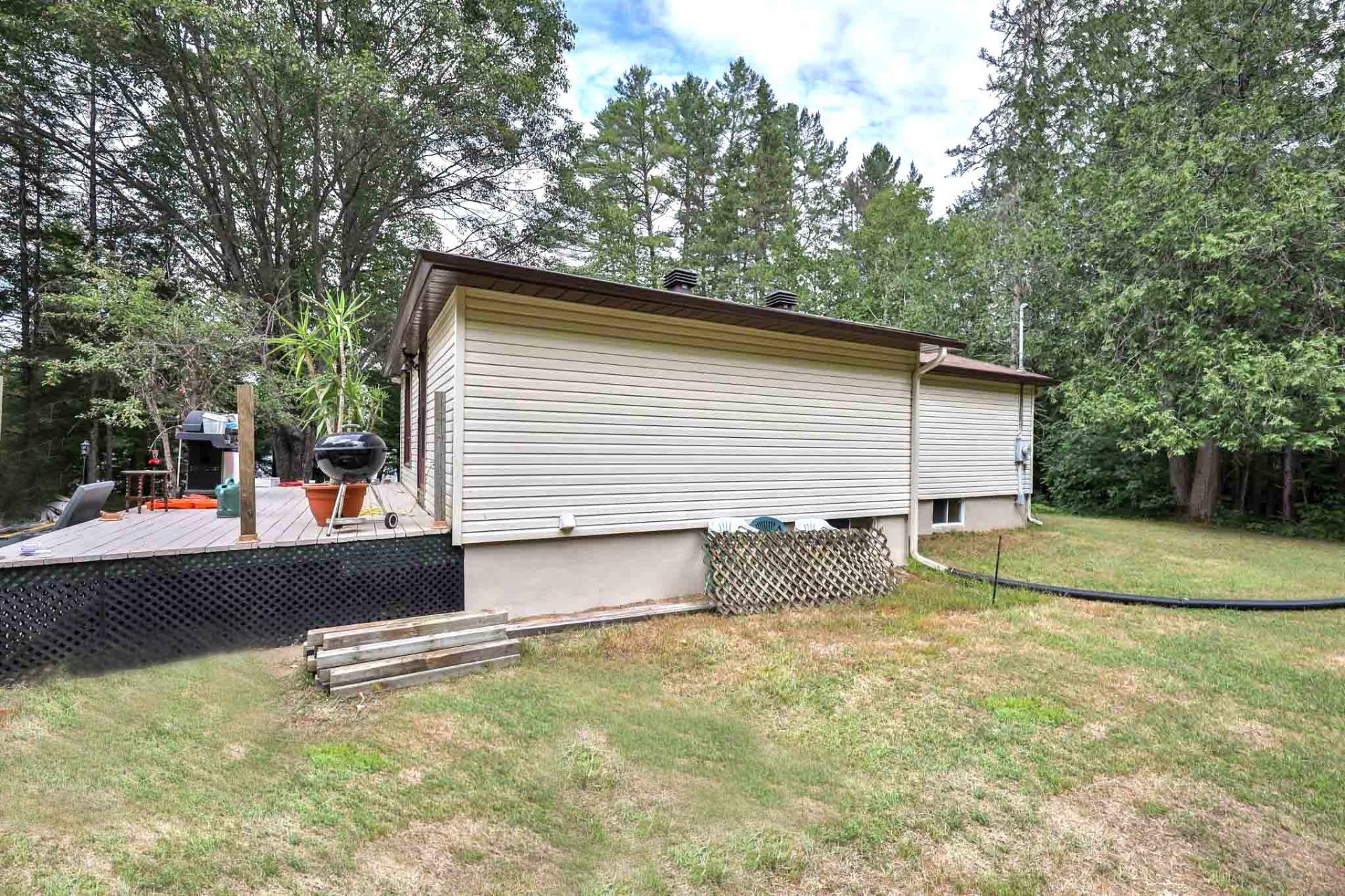
Exterior
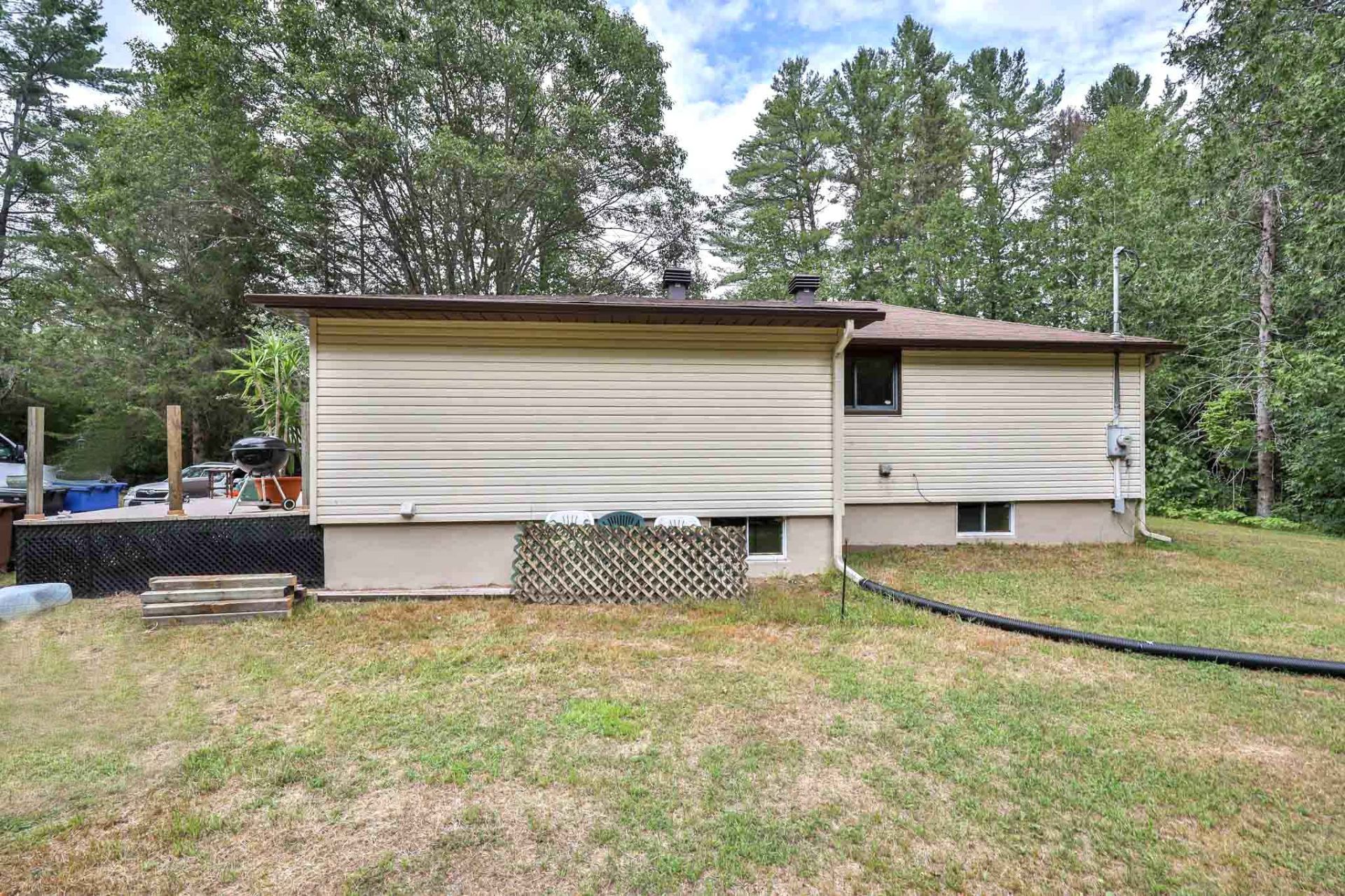
Exterior
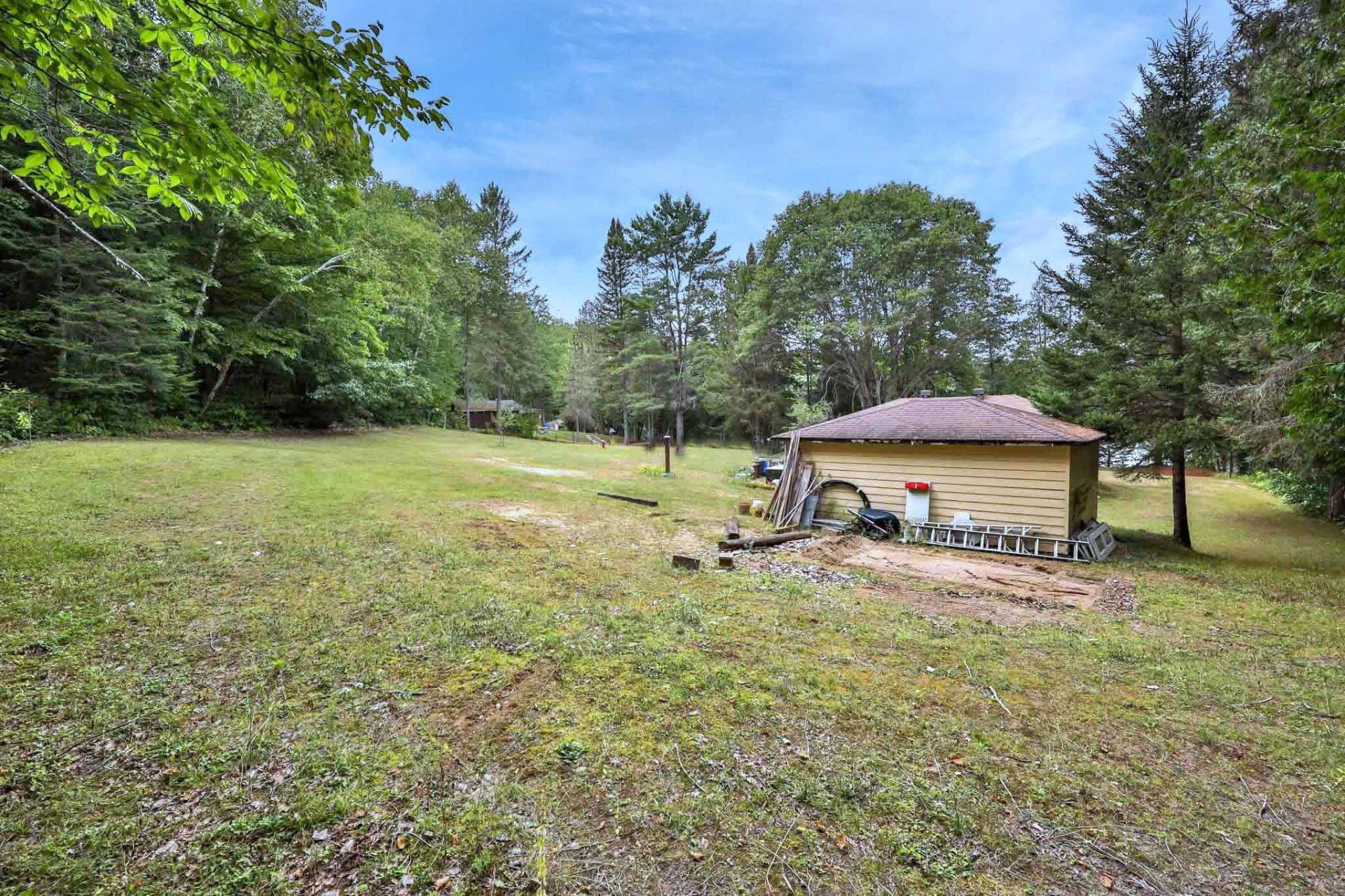
Exterior
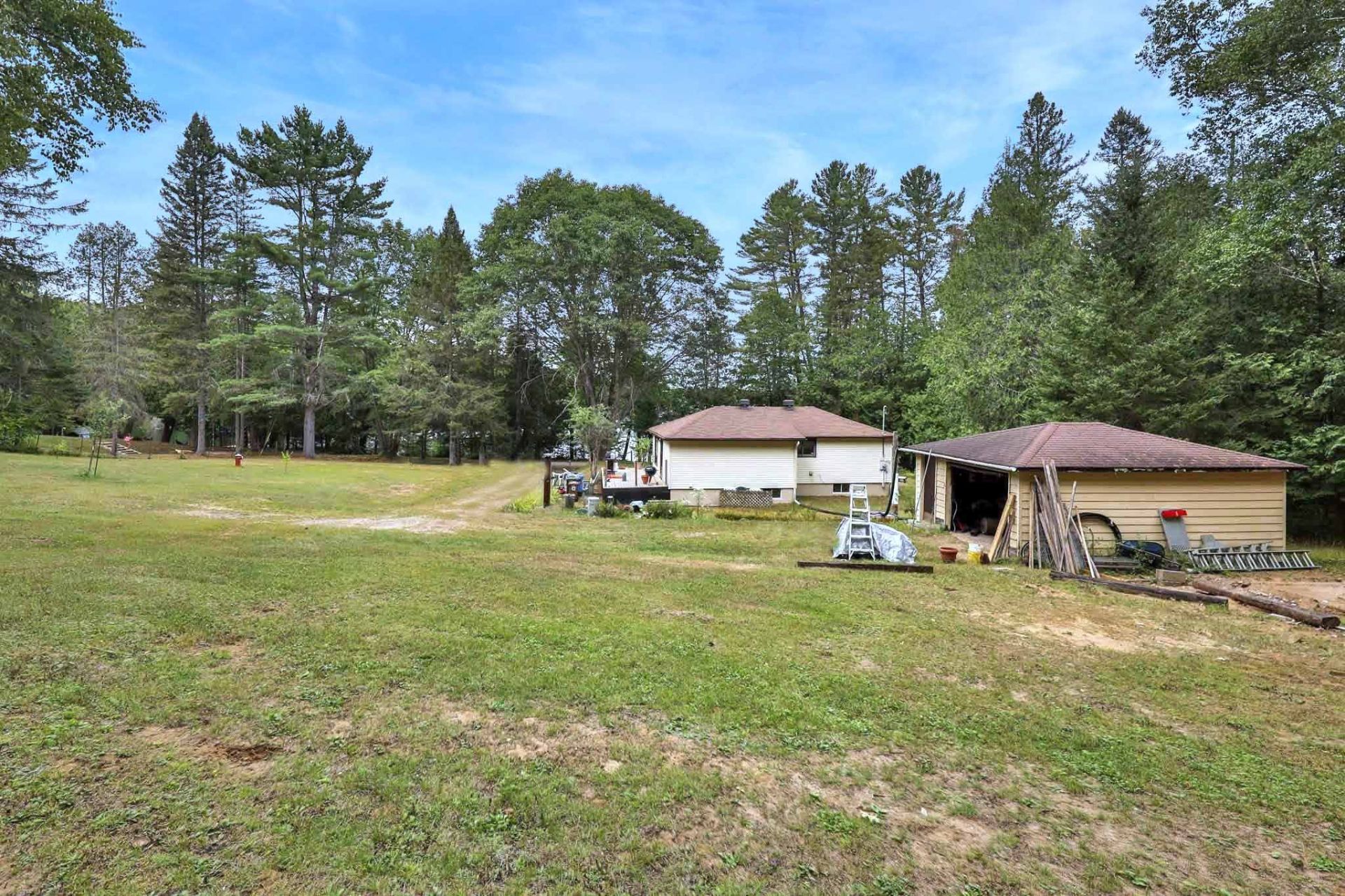
Exterior
|
|
Description
Turnkey rustic-style chalet fully renovated and equipped, located directly on Lake McCarthy with a private sandy beach. Nestled on a peaceful, private lot, this 4-season property offers uninterrupted lake views, exceptional tranquility, and direct access to ATV and snowmobile trails. Enjoy cozy interiors with natural wood accents, large windows, and an open-concept layout perfect for entertaining or relaxing by the fire. The large lakeside terrace is ideal for admiring sunsets or listening to the waves. Possibility to add a bathroom in the basement.
Highlights:
Possibility to add a bathroom in the basement. Direct
lakefront with private beach Fully renovated and move-in
ready Large outdoor deck with stunning lake views Access
to ATV/snowmobile trails Only 25 mins to Mont Ste-Marie
ski hill Approx. 1 hour to Ottawa/Gatineau Ideal for
outdoor lovers, remote workers, or short-term rental
investors Live, play, and relax in nature year-round. This
unique lakeside retreat is ready to welcome you home.
Possibility to add a bathroom in the basement. Direct
lakefront with private beach Fully renovated and move-in
ready Large outdoor deck with stunning lake views Access
to ATV/snowmobile trails Only 25 mins to Mont Ste-Marie
ski hill Approx. 1 hour to Ottawa/Gatineau Ideal for
outdoor lovers, remote workers, or short-term rental
investors Live, play, and relax in nature year-round. This
unique lakeside retreat is ready to welcome you home.
Inclusions: Furniture, fridge, stove, generator & water heater tank
Exclusions : Personal effects and accessories
| BUILDING | |
|---|---|
| Type | Bungalow |
| Style | Detached |
| Dimensions | 7.5x11 M |
| Lot Size | 2314.9 MC |
| EXPENSES | |
|---|---|
| Municipal Taxes (2025) | $ 1936 / year |
| School taxes (2025) | $ 128 / year |
|
ROOM DETAILS |
|||
|---|---|---|---|
| Room | Dimensions | Level | Flooring |
| Hallway | 5 x 5 P | Ground Floor | |
| Living room | 15 x 12 P | Ground Floor | |
| Dining room | 8 x 7 P | Ground Floor | |
| Kitchen | 12 x 6 P | Ground Floor | |
| Primary bedroom | 10 x 9 P | Ground Floor | |
| Bedroom | 9 x 9 P | Ground Floor | |
| Bathroom | 7 x 6 P | Ground Floor | |
| Family room | 12 x 10 P | Basement | |
| Playroom | 6 x 6 P | Basement | |
| Bedroom | 9 x 9 P | Basement | |
| Workshop | 5 x 6 P | Basement | |
|
CHARACTERISTICS |
|
|---|---|
| Basement | 6 feet and over, Finished basement |
| Roofing | Asphalt and gravel |
| Foundation | Concrete block |
| Driveway | Not Paved |
| Water supply | Other, Well point |
| Parking | Outdoor |
| View | Panoramic, Water |
| Zoning | Residential |
| Window type | Sliding |
| Siding | Vinyl |
| Distinctive features | Water access, Waterfront |