457 Rue Daigneault, Saint-Amable, QC J0L1N0 $315,000
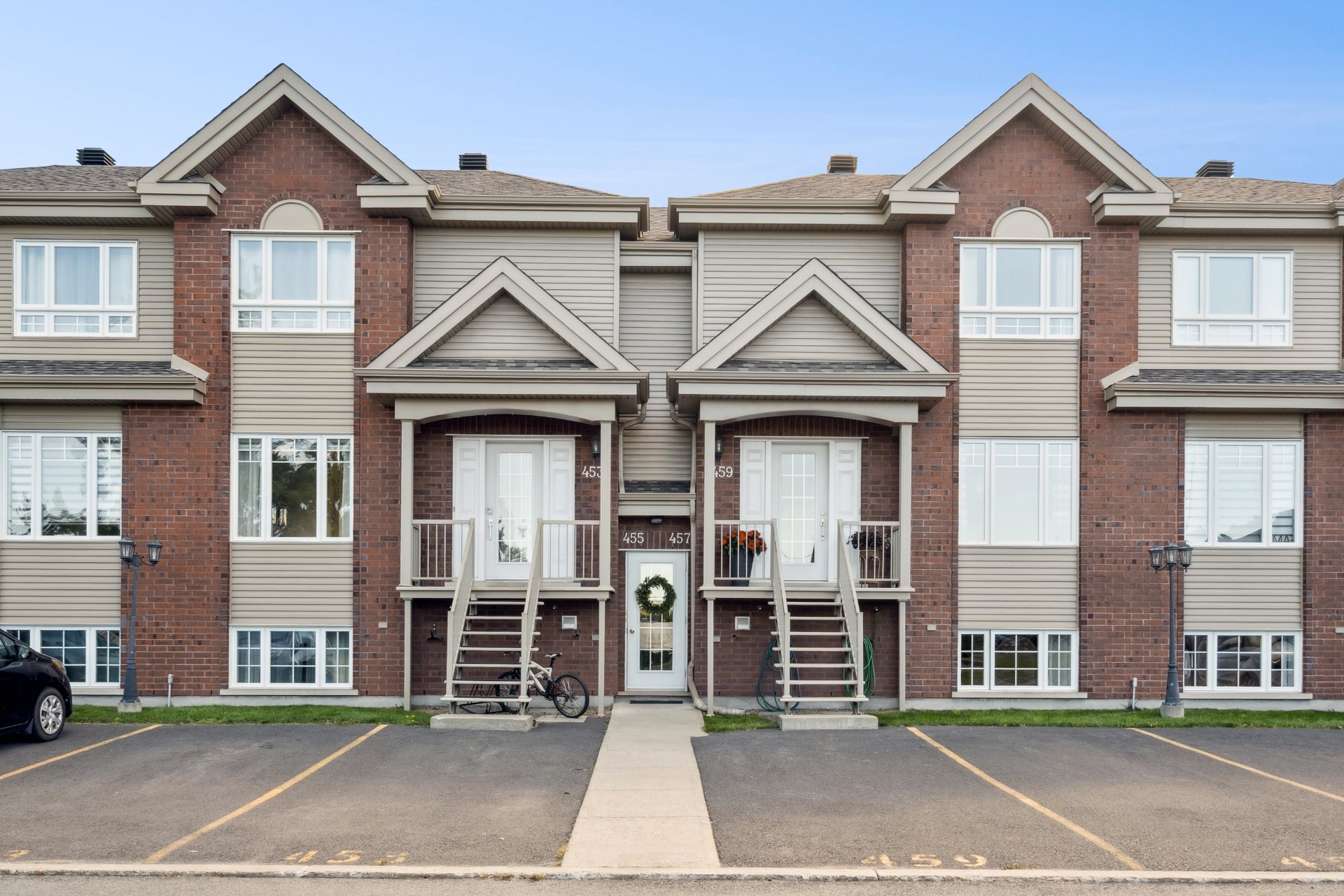
Frontage
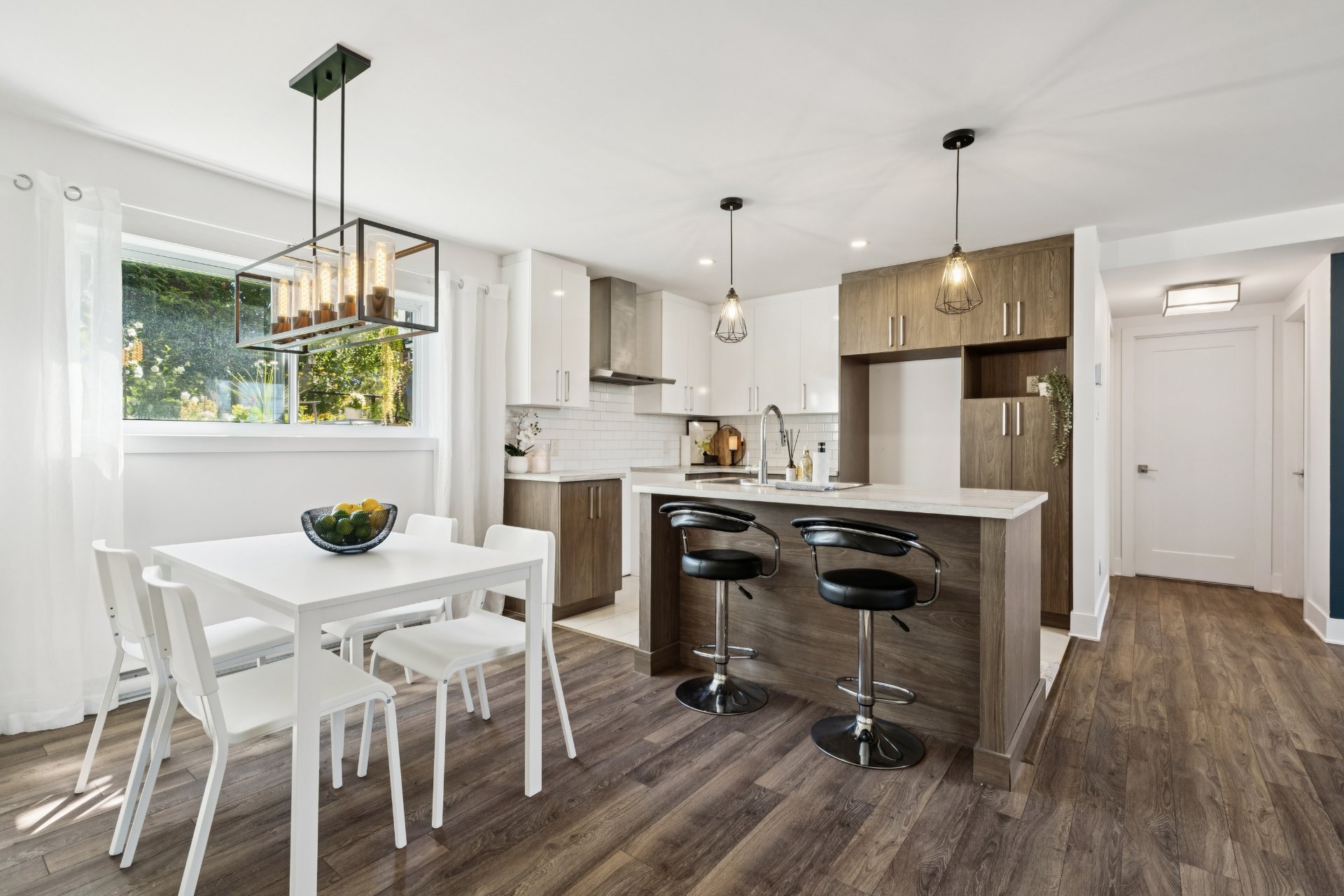
Dining room
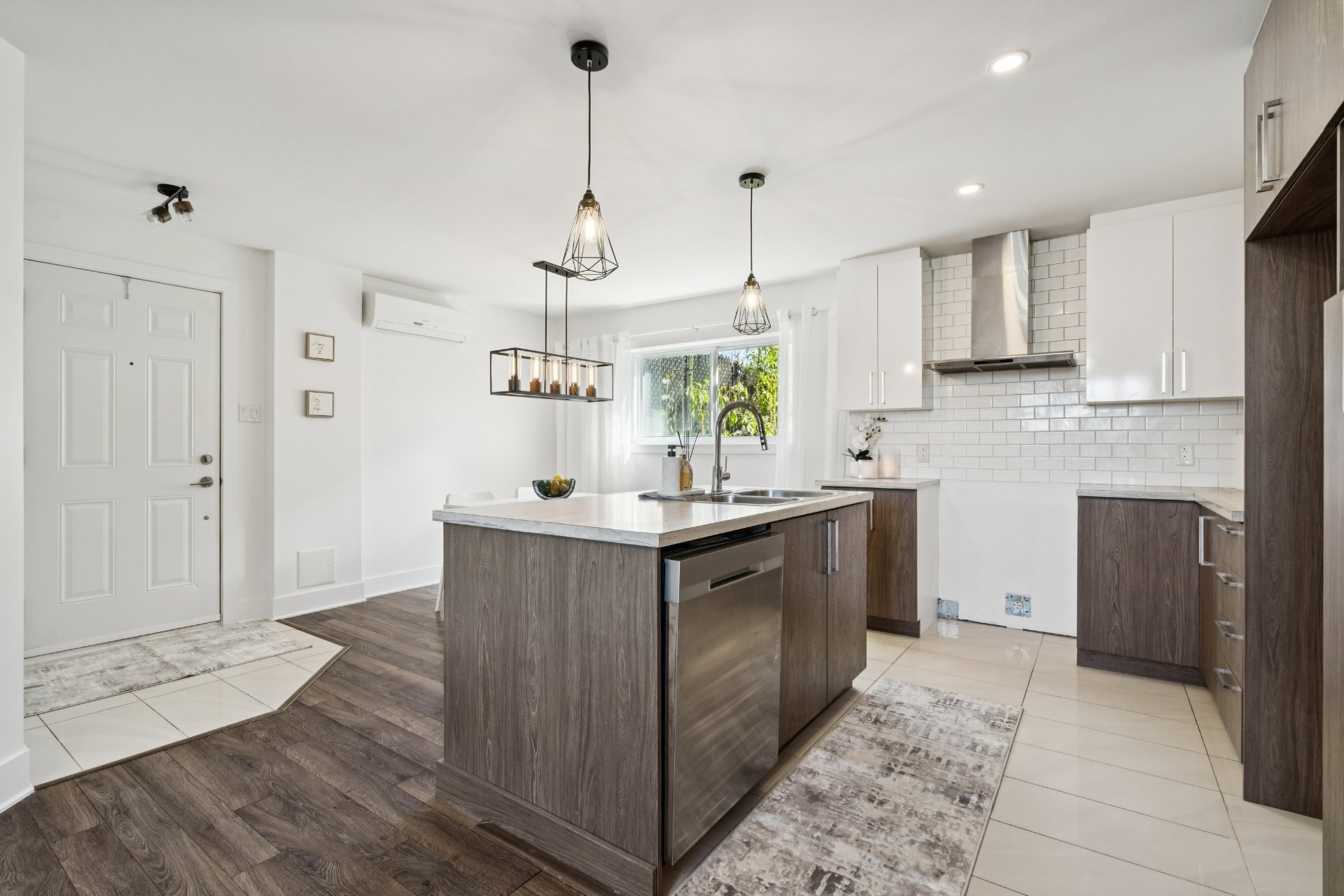
Kitchen
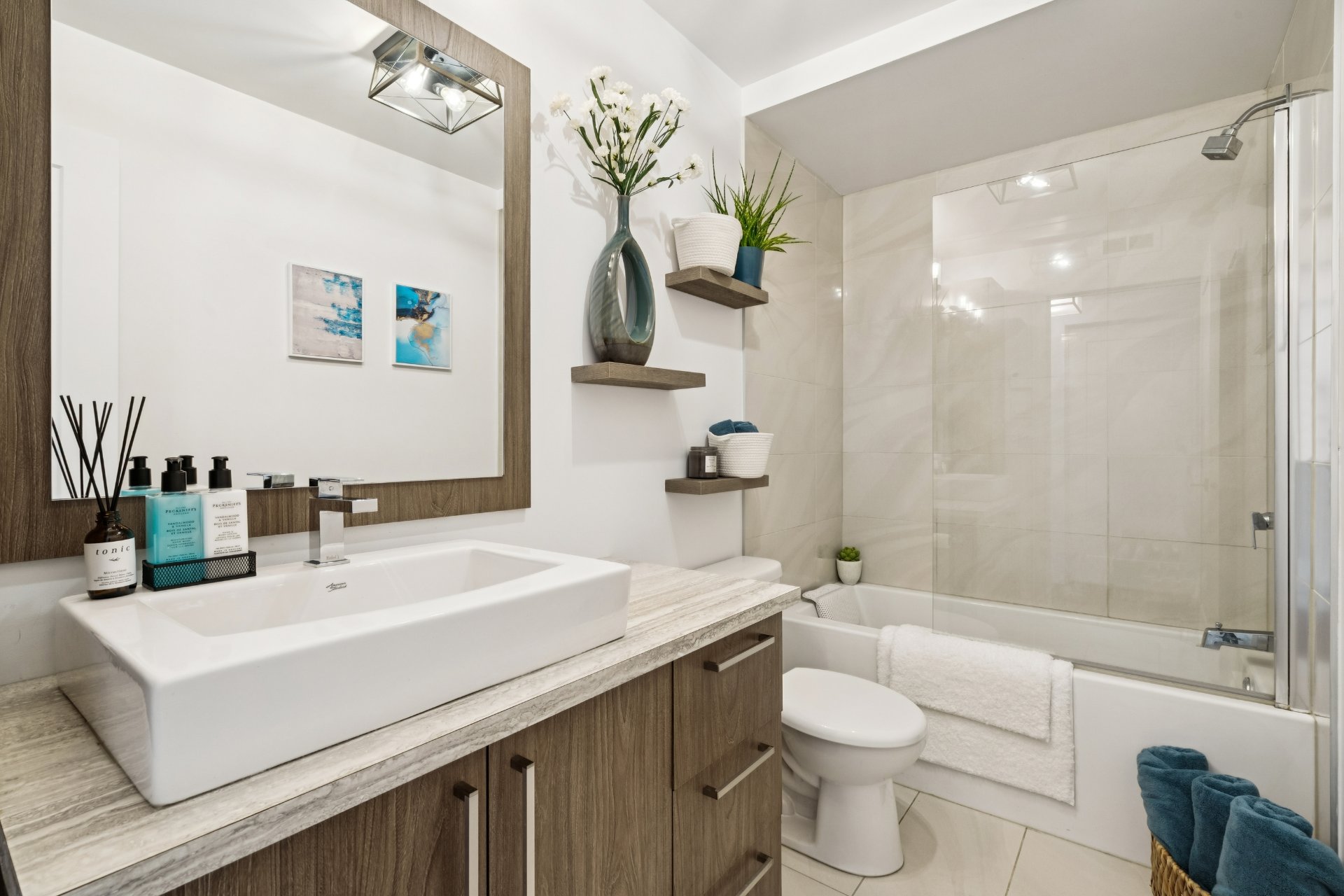
Bathroom
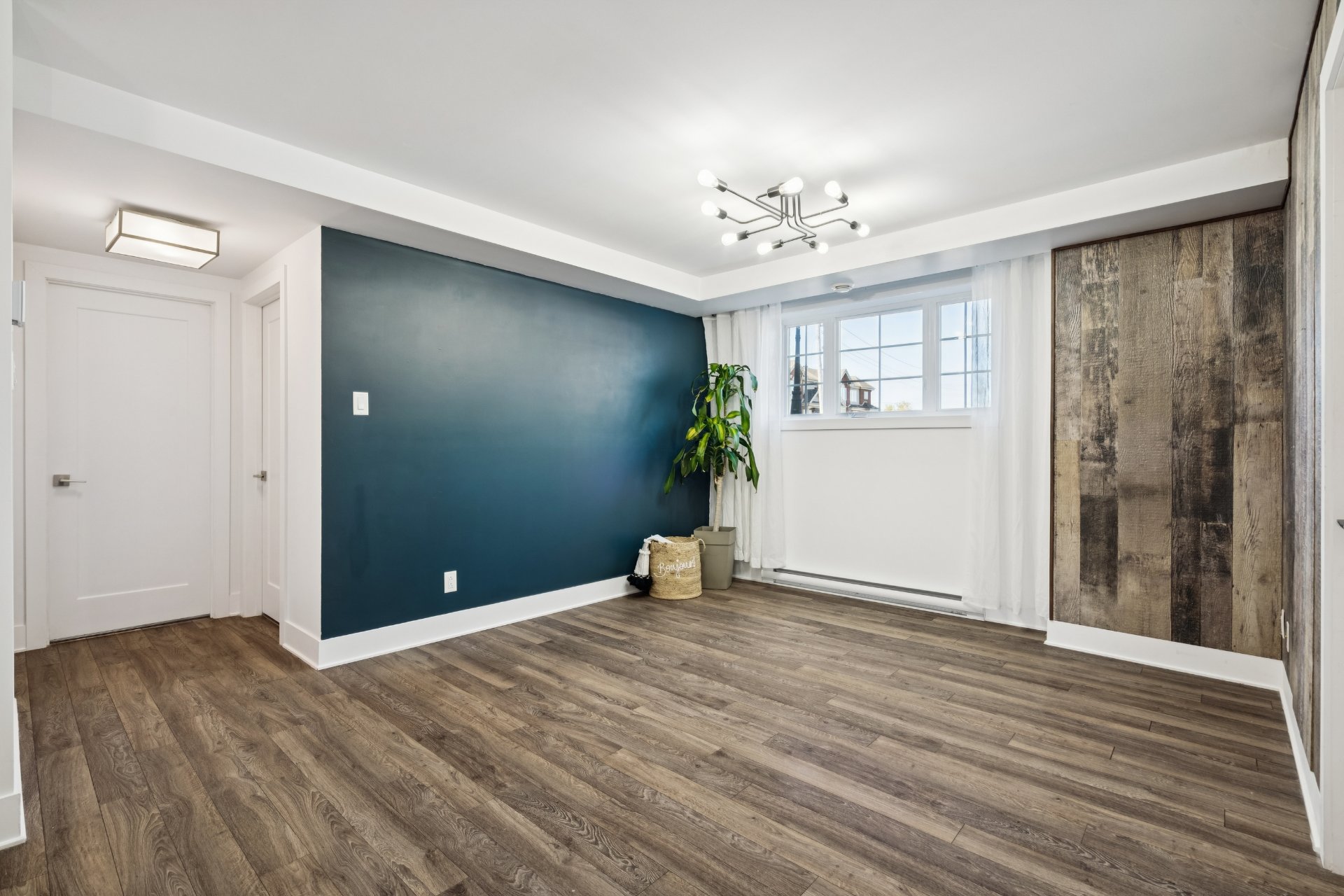
Living room
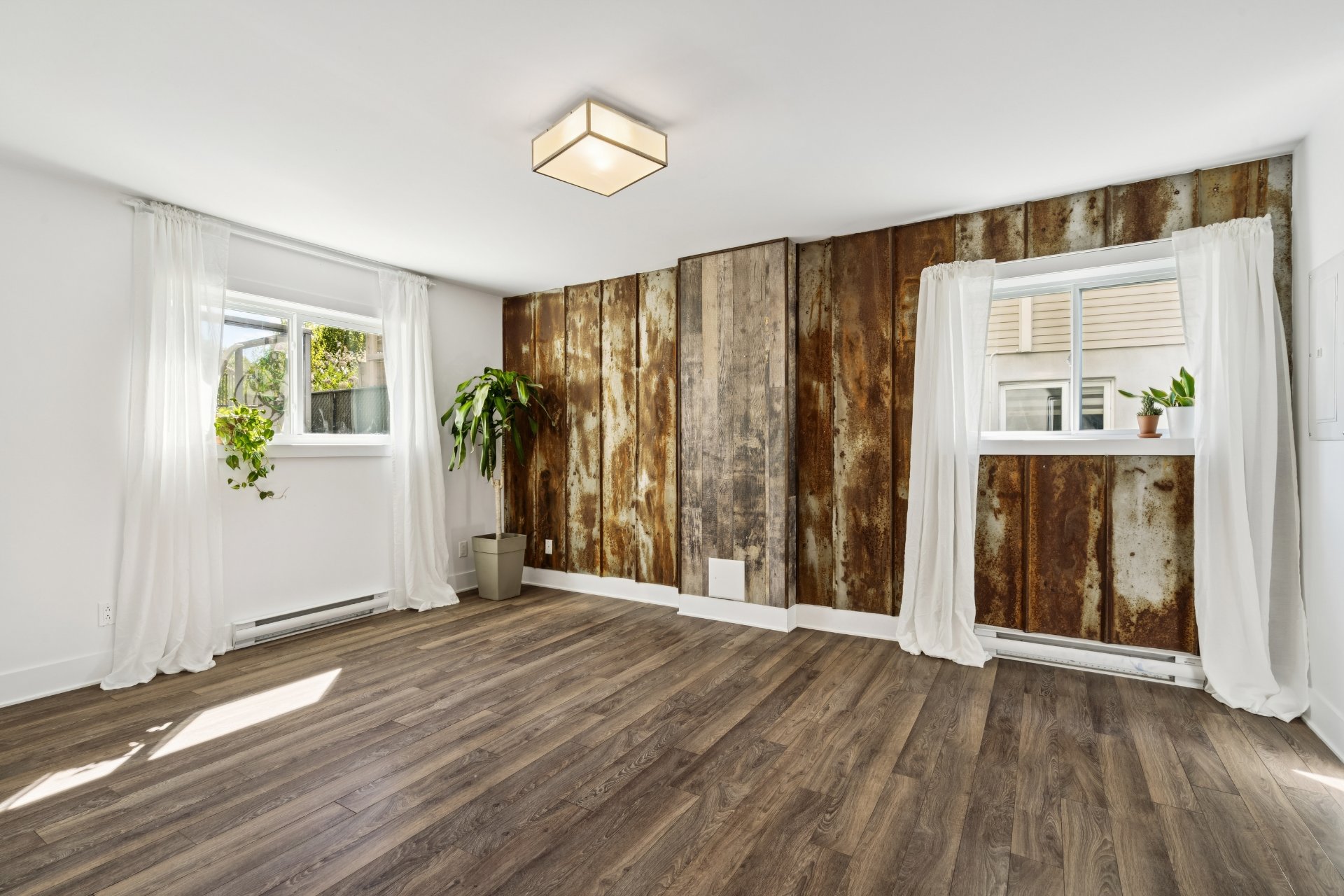
Primary bedroom
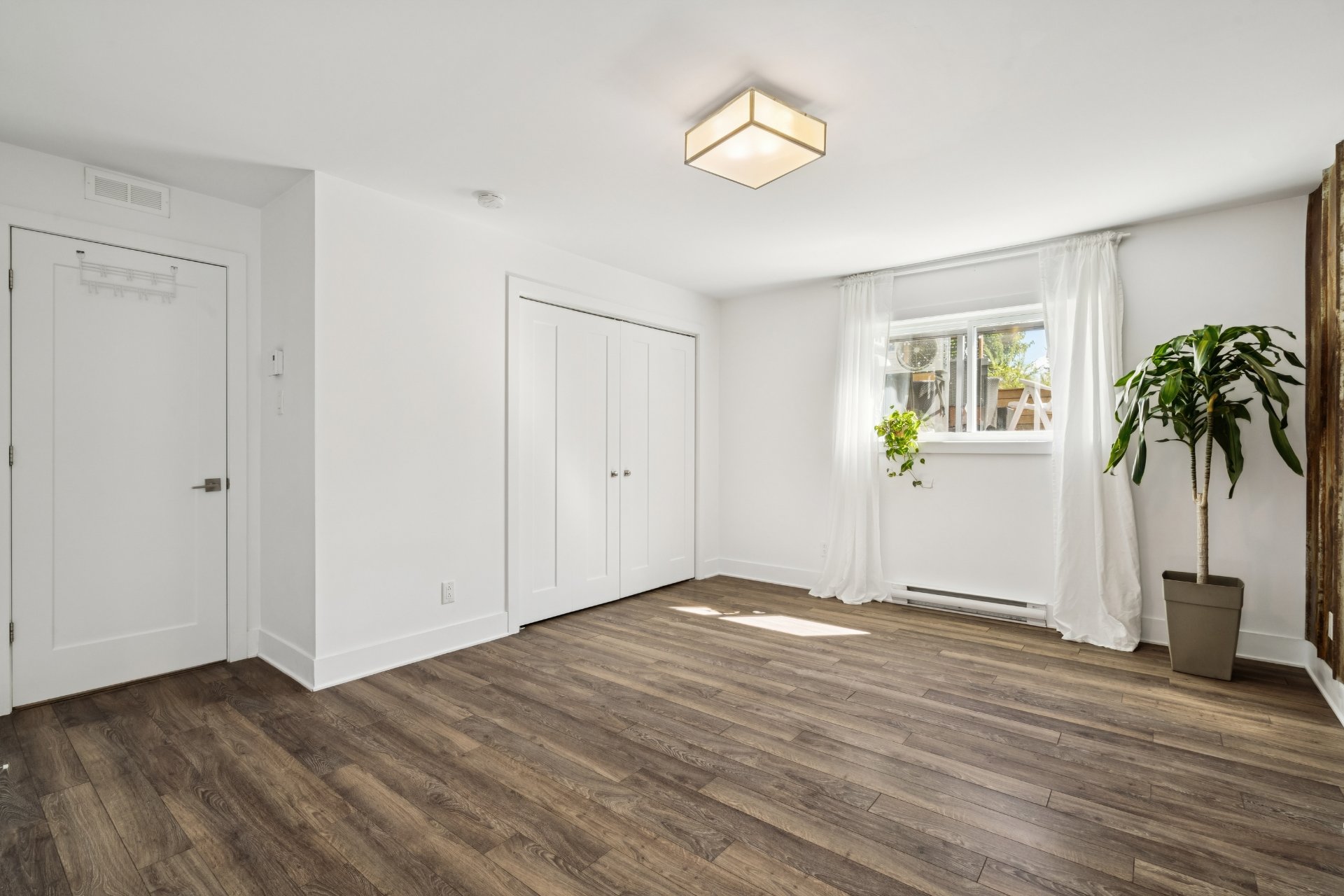
Primary bedroom
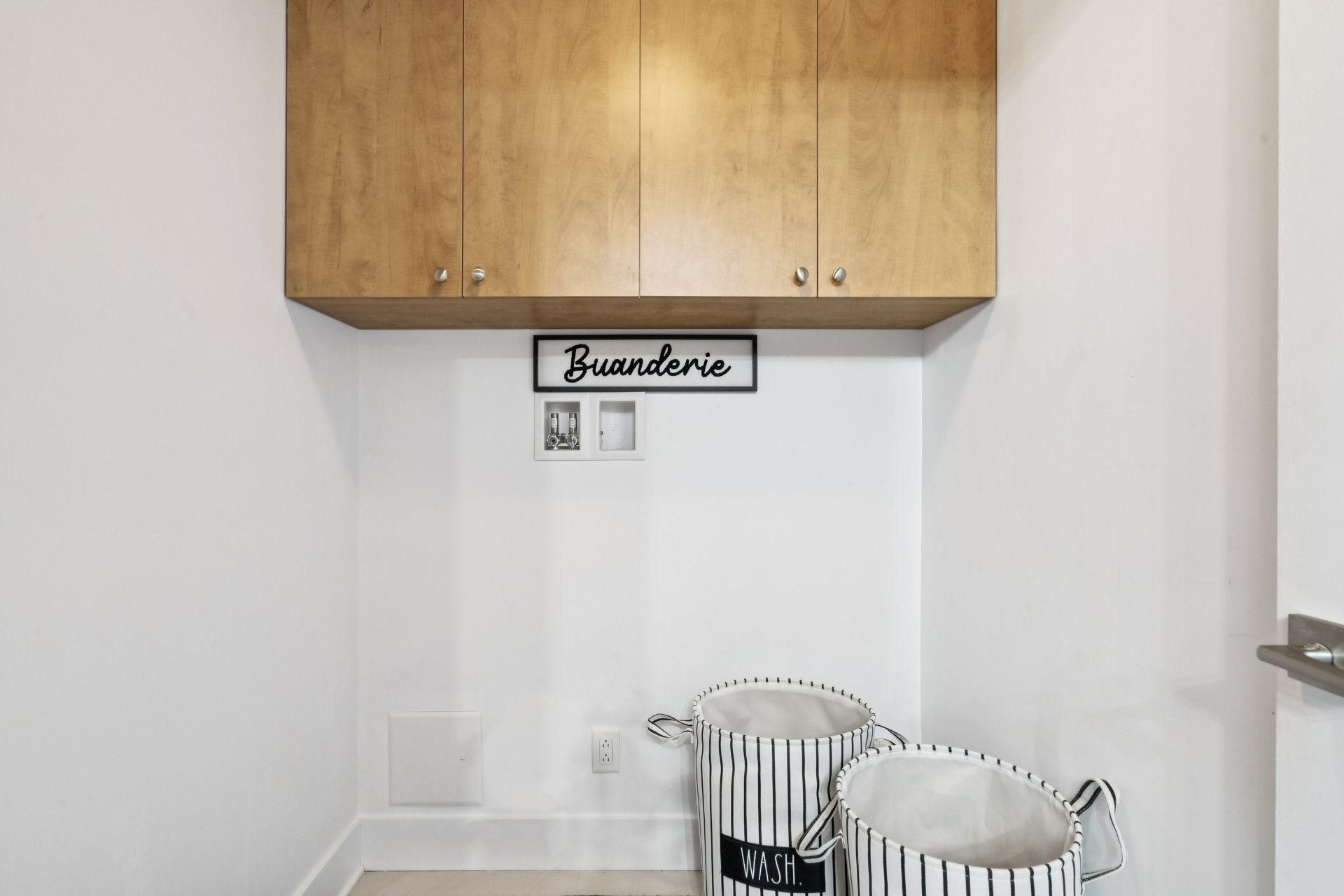
Laundry room
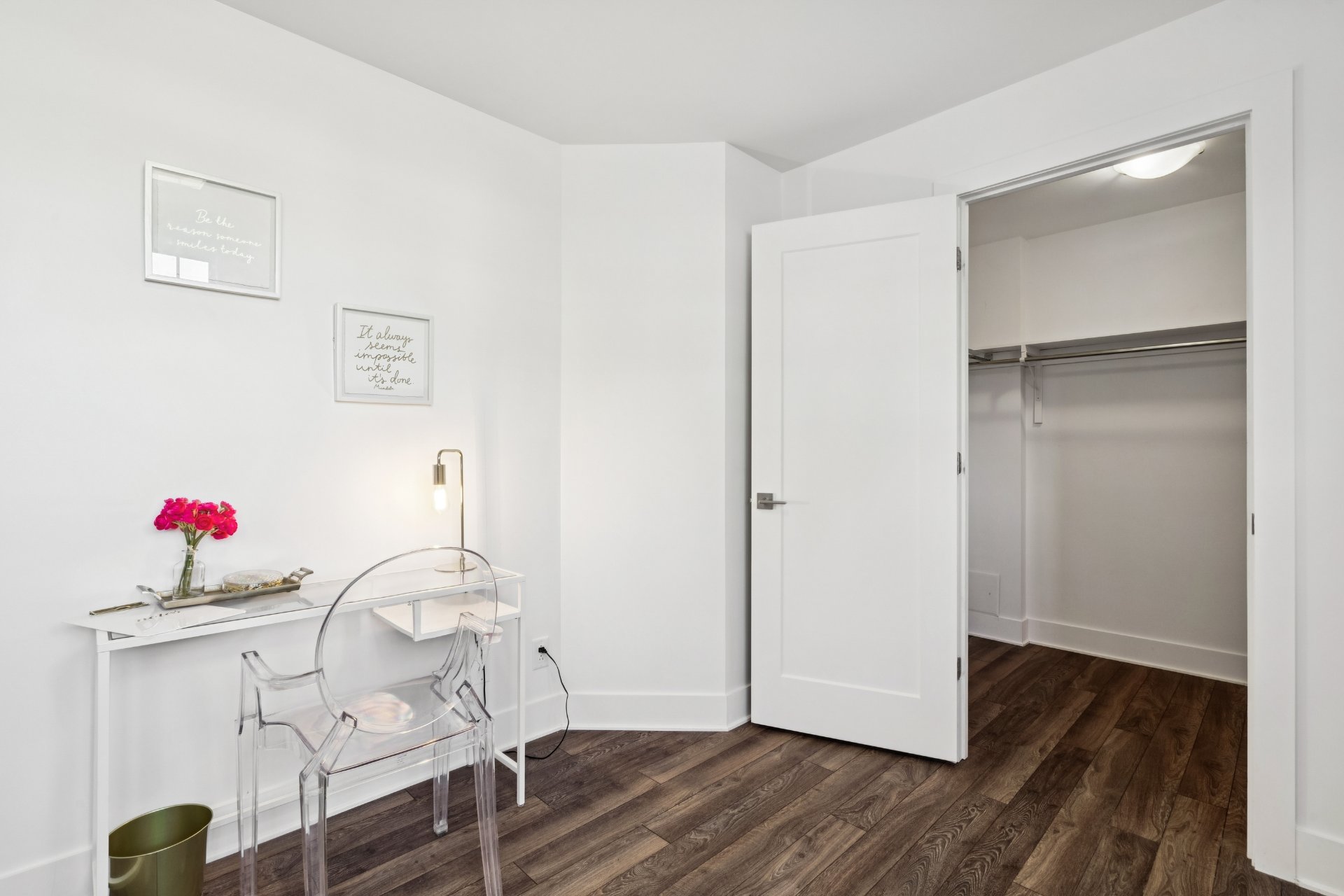
Bedroom
|
|
Description
Condo Available immediately in Saint-Amable! Beautiful 2-bedroom condo on a quiet cul-de-sac, perfect for a family or first-time buyer. Bright open-concept living area with modern kitchen. Master bedroom with two large windows. Second bedroom with huge walk-in closet, ideal as an office or child's room. Exterior: 2 side-by-side parking spaces and a backyard shared with only one neighbour perfect for BBQs, relaxing, or gardening. Perfect location: less than 5 minutes on foot to primary and secondary schools, the multi-sport park, and the municipal pool with water games. Enjoy the convenience of nearby services in a recently built building!
Stunning Move-In Ready freshly painted Condo !
Enjoy the comfort of this beautiful 2-bedroom condo,
nestled on a quiet cul-de-sac, an ideal setting for a
harmonious family life or a successful first purchase.
You'll be charmed by its bright (big windows), open and
welcoming living space, featuring a cozy living area, a
great view of a flower garden in the dinning room and a
up-to-date kitchen. The master bedroom, bathed in light
thanks to its two windows, offers a large, practical
closet, while the second bedroom, with a big walk-in, can
easily be used as an office or child's room.
For comfort: wall-mounted heat pump, air exchanger, and
central vacuum.
Outside: Enjoy 2 side-by-side parking spaces at the front
and a shared backyard for only 2 units, perfect for BBQs,
relaxing, or a bit of gardening.
The location is ideal: less than 5 minutes on foot to
primary and secondary schools, the multi-sport park, and
the municipal pool with water games. You'll enjoy both the
tranquility of the trees at the back and the convenience of
being close to all services.
Built in 2017 and fully supported on piles from the start,
this building inspires confidence and durability for years
to come.
AT this price, don't miss this opportunity to own a condo
that combines style, comfort, and an ideal location for
rental or for your own family!
Enjoy the comfort of this beautiful 2-bedroom condo,
nestled on a quiet cul-de-sac, an ideal setting for a
harmonious family life or a successful first purchase.
You'll be charmed by its bright (big windows), open and
welcoming living space, featuring a cozy living area, a
great view of a flower garden in the dinning room and a
up-to-date kitchen. The master bedroom, bathed in light
thanks to its two windows, offers a large, practical
closet, while the second bedroom, with a big walk-in, can
easily be used as an office or child's room.
For comfort: wall-mounted heat pump, air exchanger, and
central vacuum.
Outside: Enjoy 2 side-by-side parking spaces at the front
and a shared backyard for only 2 units, perfect for BBQs,
relaxing, or a bit of gardening.
The location is ideal: less than 5 minutes on foot to
primary and secondary schools, the multi-sport park, and
the municipal pool with water games. You'll enjoy both the
tranquility of the trees at the back and the convenience of
being close to all services.
Built in 2017 and fully supported on piles from the start,
this building inspires confidence and durability for years
to come.
AT this price, don't miss this opportunity to own a condo
that combines style, comfort, and an ideal location for
rental or for your own family!
Inclusions: Light fixtures, 2 black kitchen stools, curtain rods, dishwasher, wall-mounted air conditioner, air exchanger, central vacuum and its accessories.
Exclusions : Curtains, Furniture and decorative items
| BUILDING | |
|---|---|
| Type | Apartment |
| Style | |
| Dimensions | 7.27x11.53 M |
| Lot Size | 0 |
| EXPENSES | |
|---|---|
| Energy cost | $ 1200 / year |
| Co-ownership fees | $ 1776 / year |
| Municipal Taxes (2025) | $ 2134 / year |
| School taxes (2025) | $ 164 / year |
|
ROOM DETAILS |
|||
|---|---|---|---|
| Room | Dimensions | Level | Flooring |
| Living room | 11.7 x 13.10 P | Basement | Floating floor |
| Dining room | 9.8 x 12.11 P | Basement | Floating floor |
| Kitchen | 8.1 x 10.9 P | Basement | Ceramic tiles |
| Laundry room | 5.10 x 10.6 P | Basement | Ceramic tiles |
| Primary bedroom | 14.3 x 15.9 P | Basement | Floating floor |
| Bedroom | 13.5 x 10.0 P | Basement | Floating floor |
| Bathroom | 4.9 x 10.3 P | Basement | Ceramic tiles |
| Walk-in closet | 5.5 x 7.5 P | Basement | Floating floor |
| Hallway | 5.3 x 4.6 P | Basement | Ceramic tiles |
|
CHARACTERISTICS |
|
|---|---|
| Basement | 6 feet and over, Finished basement |
| Driveway | Asphalt |
| Roofing | Asphalt shingles |
| Equipment available | Central vacuum cleaner system installation, Ventilation system, Wall-mounted heat pump |
| Proximity | Daycare centre, Elementary school, High school, Park - green area, Public transport |
| Heating system | Electric baseboard units |
| Heating energy | Electricity |
| Sewage system | Municipal sewer |
| Water supply | Municipality |
| Parking | Outdoor |
| Restrictions/Permissions | Pets allowed with conditions, Short-term rentals not allowed |
| Zoning | Residential |
| Available services | Yard |