464 Boul. des Prairies, Laval (Laval-des-Rapides), QC H7N2X2 $1,100,000
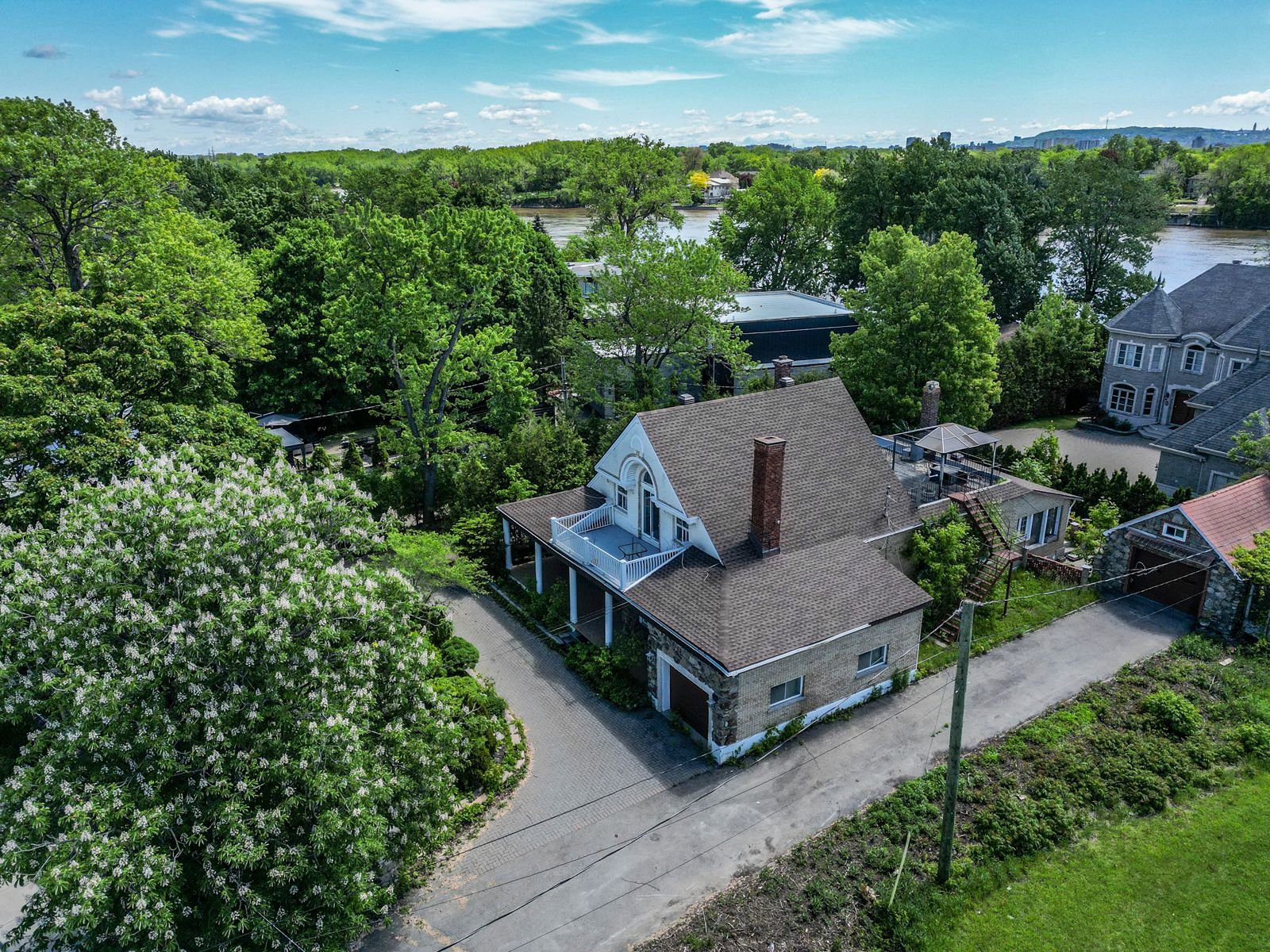
Aerial photo
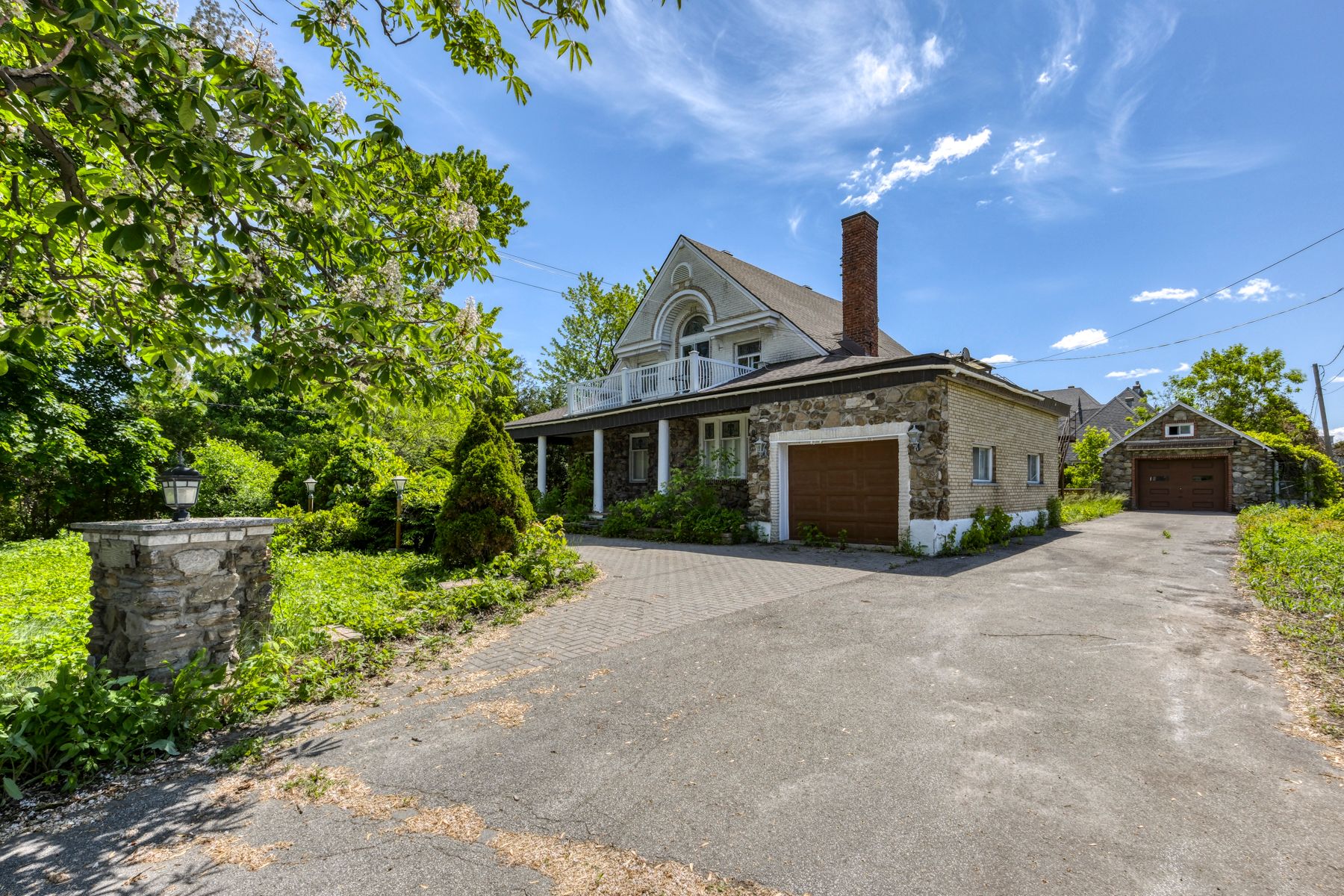
Frontage
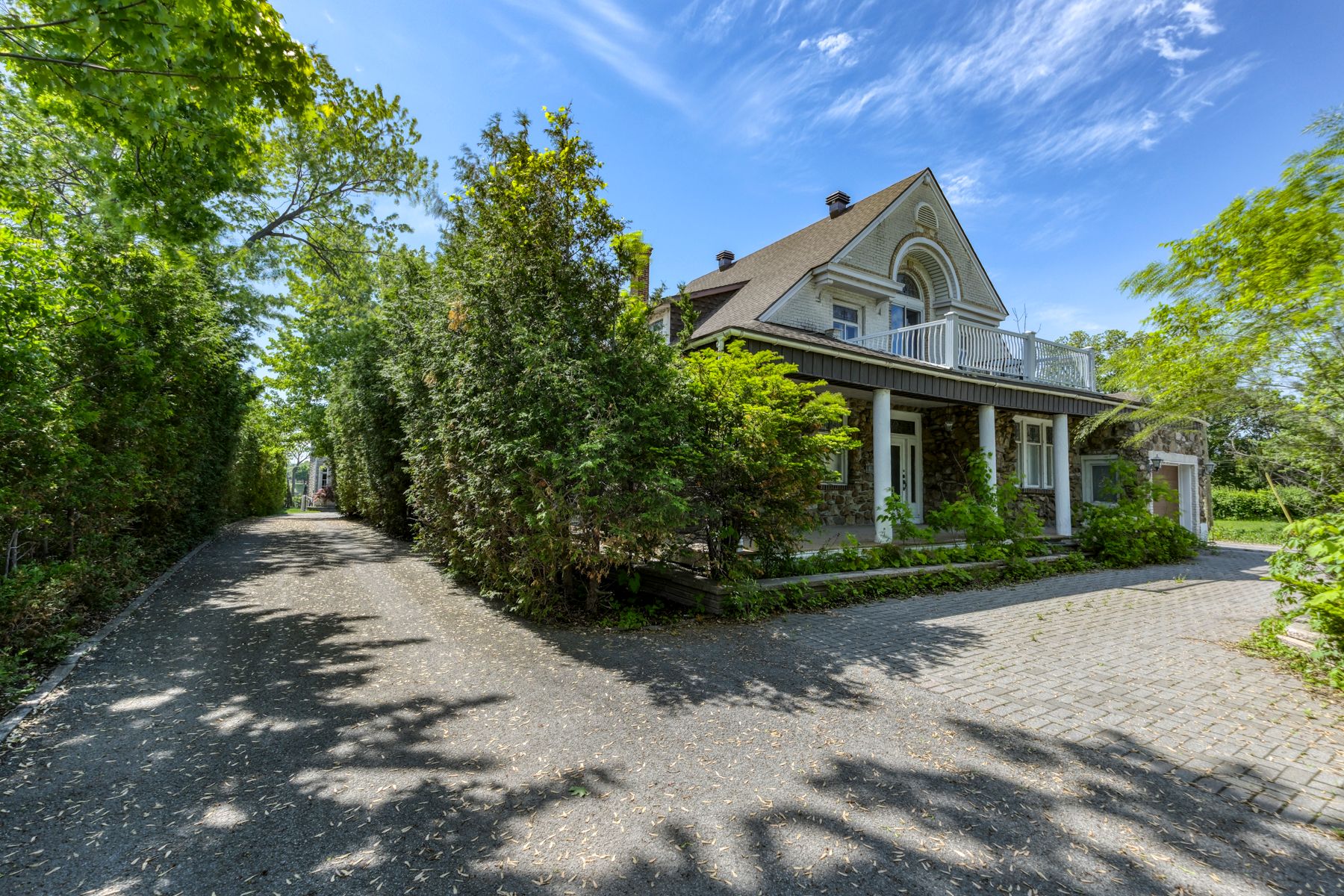
Frontage
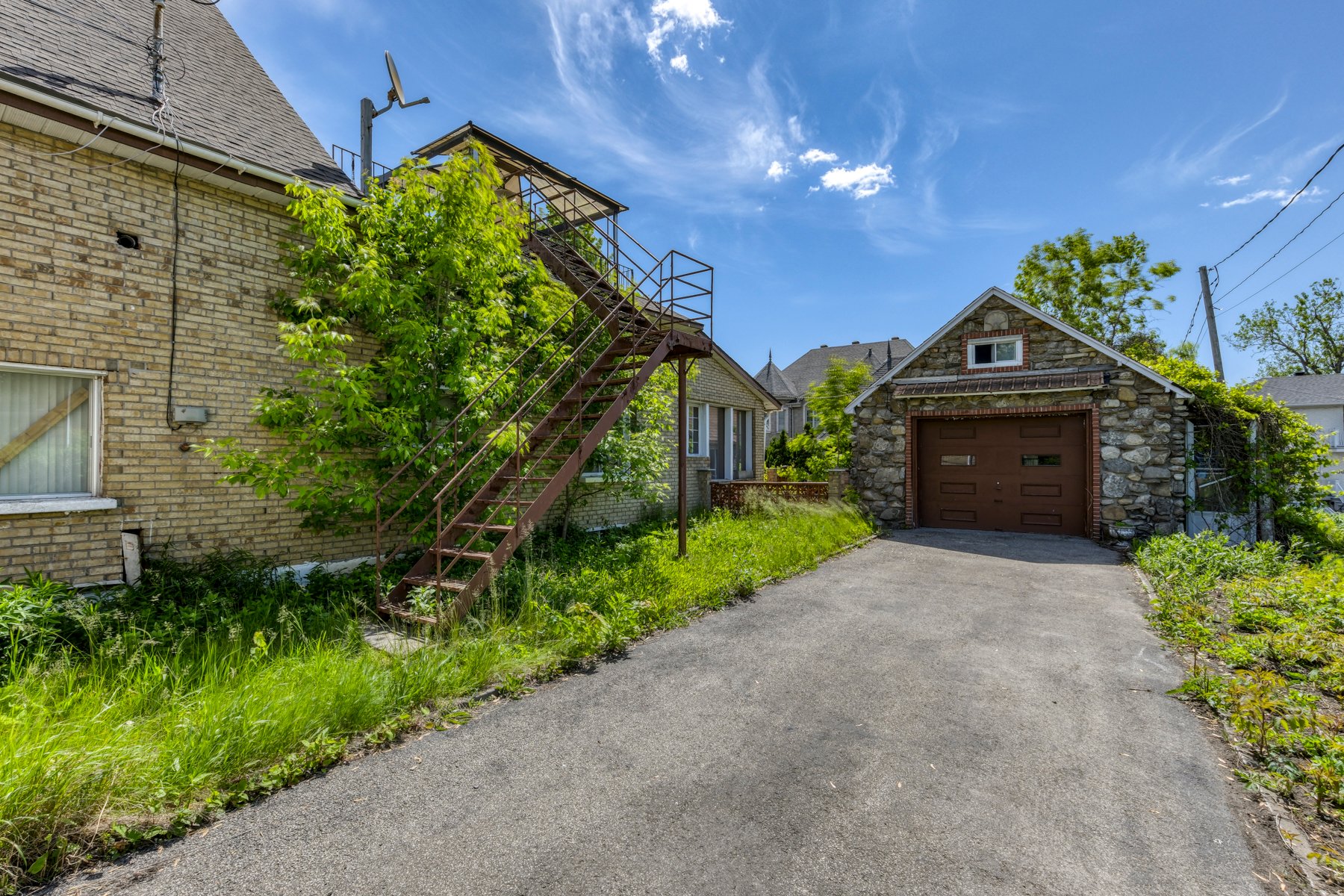
Garage
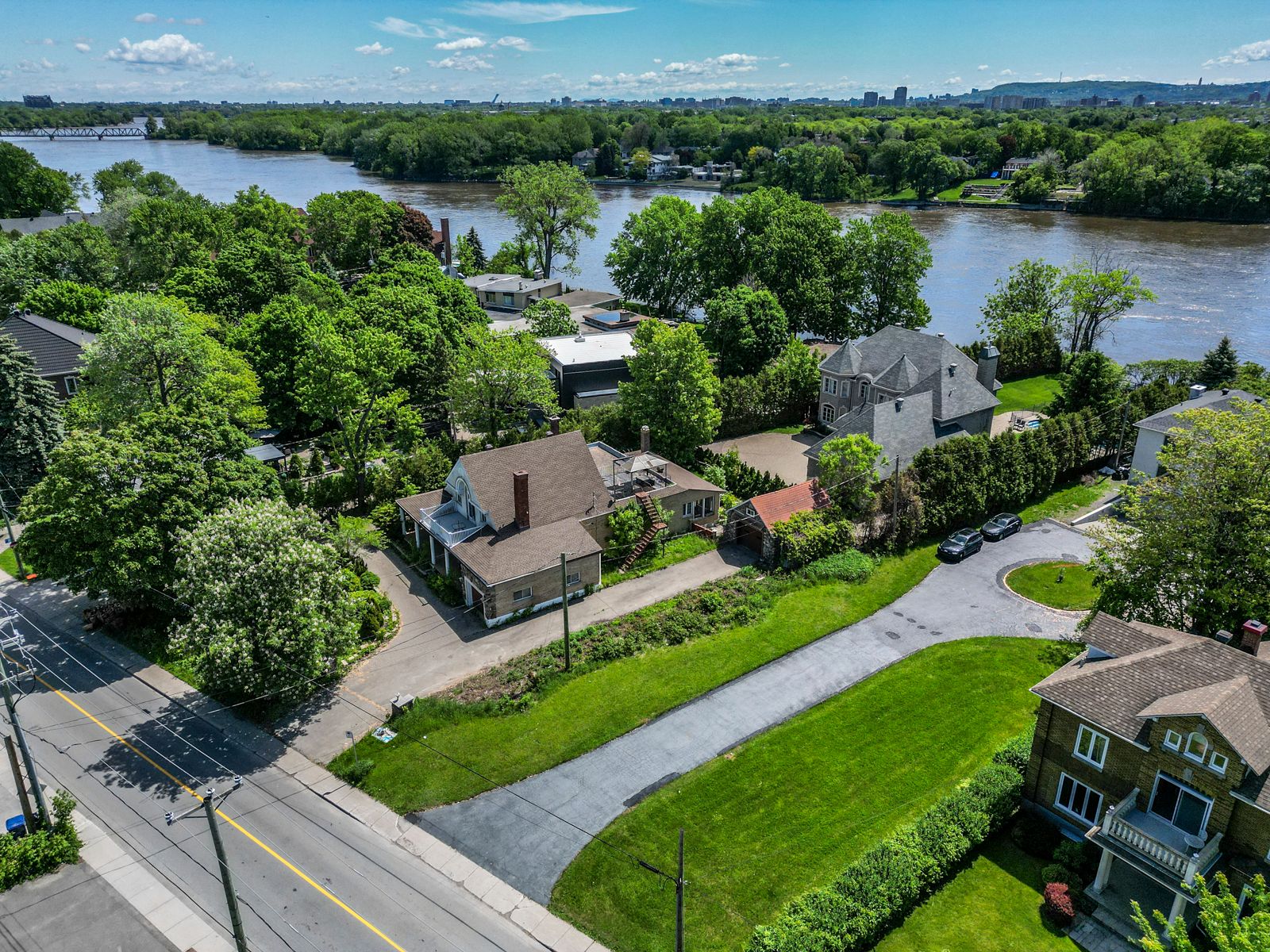
Aerial photo
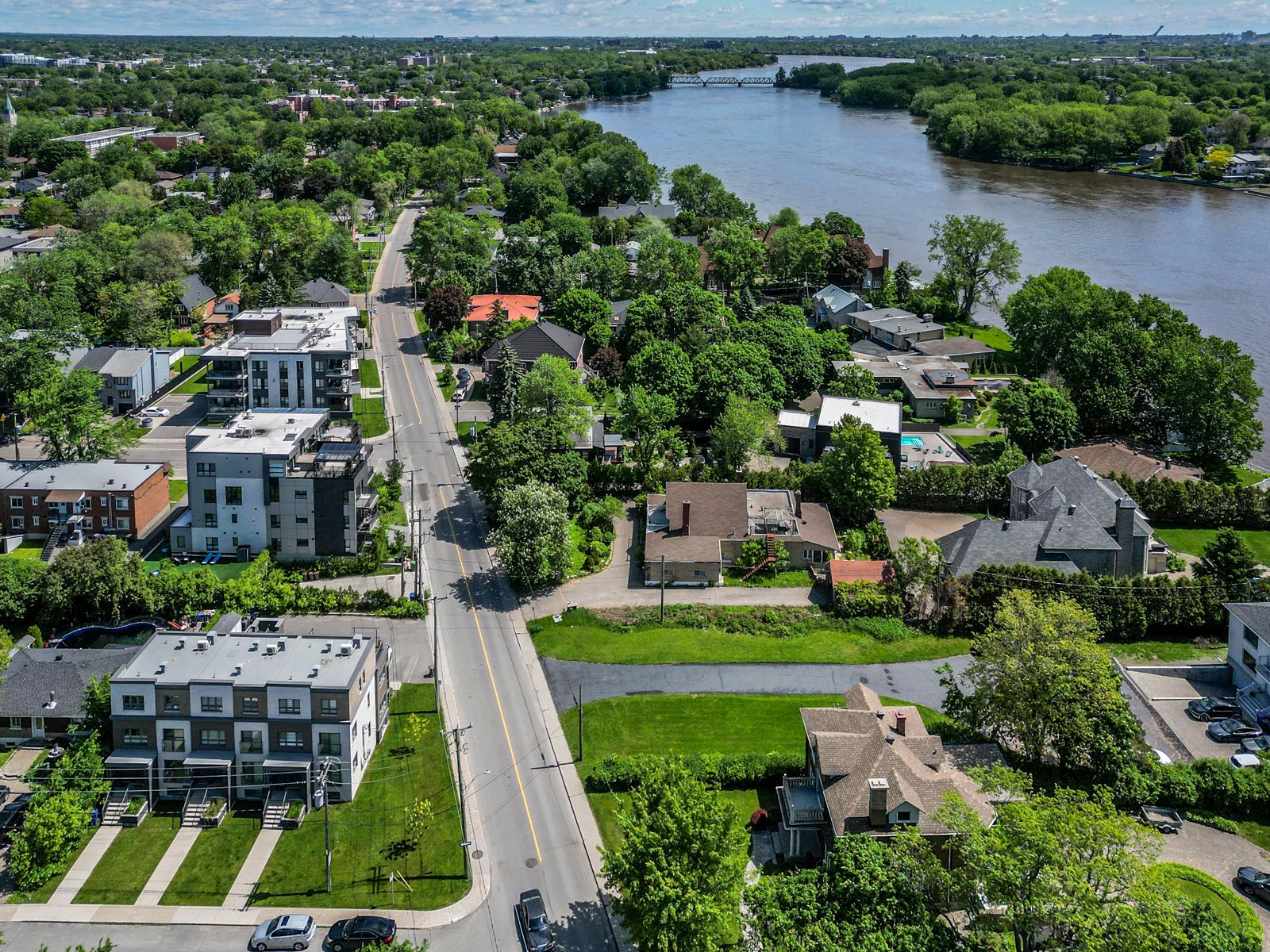
Aerial photo
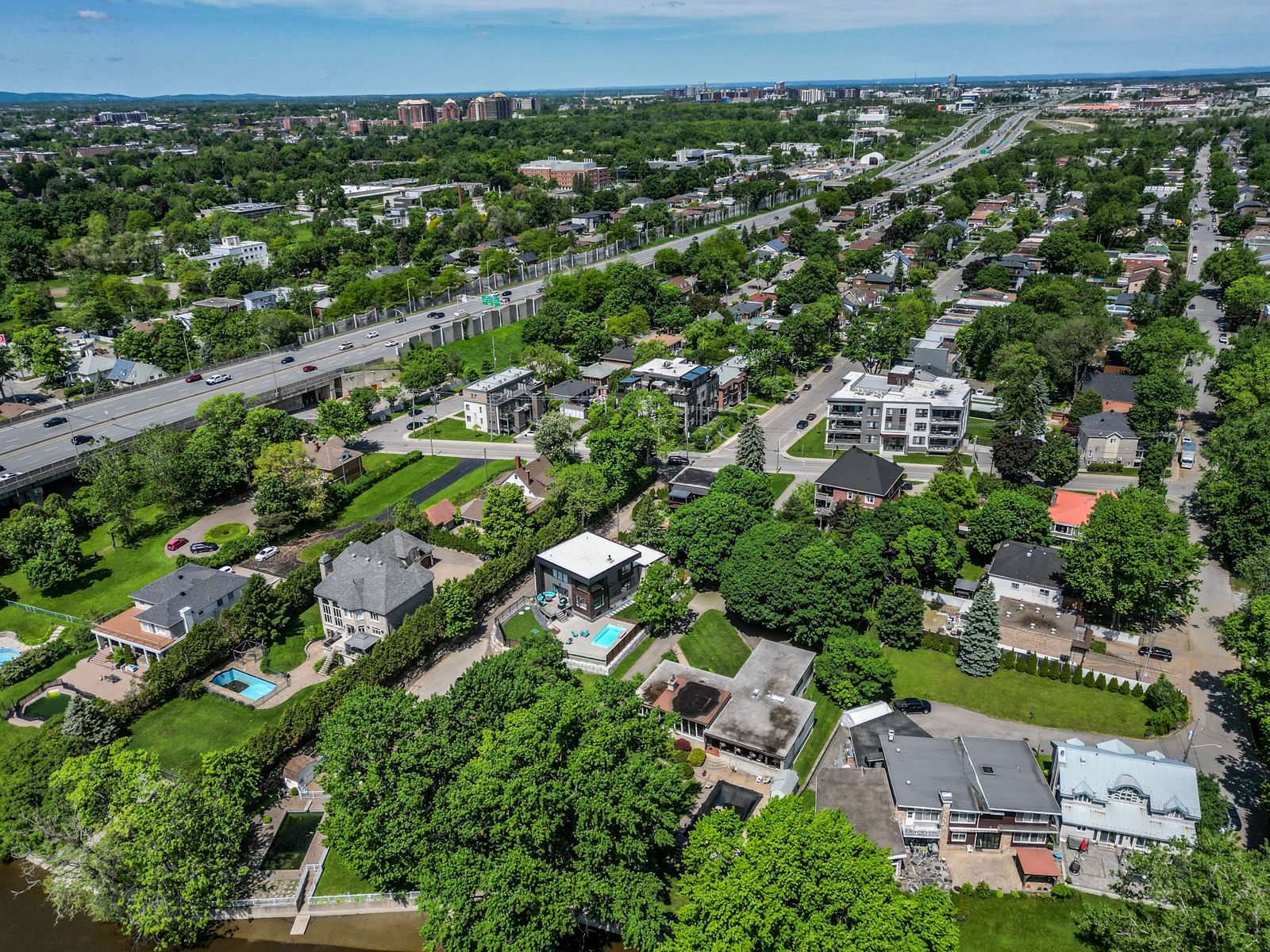
Aerial photo
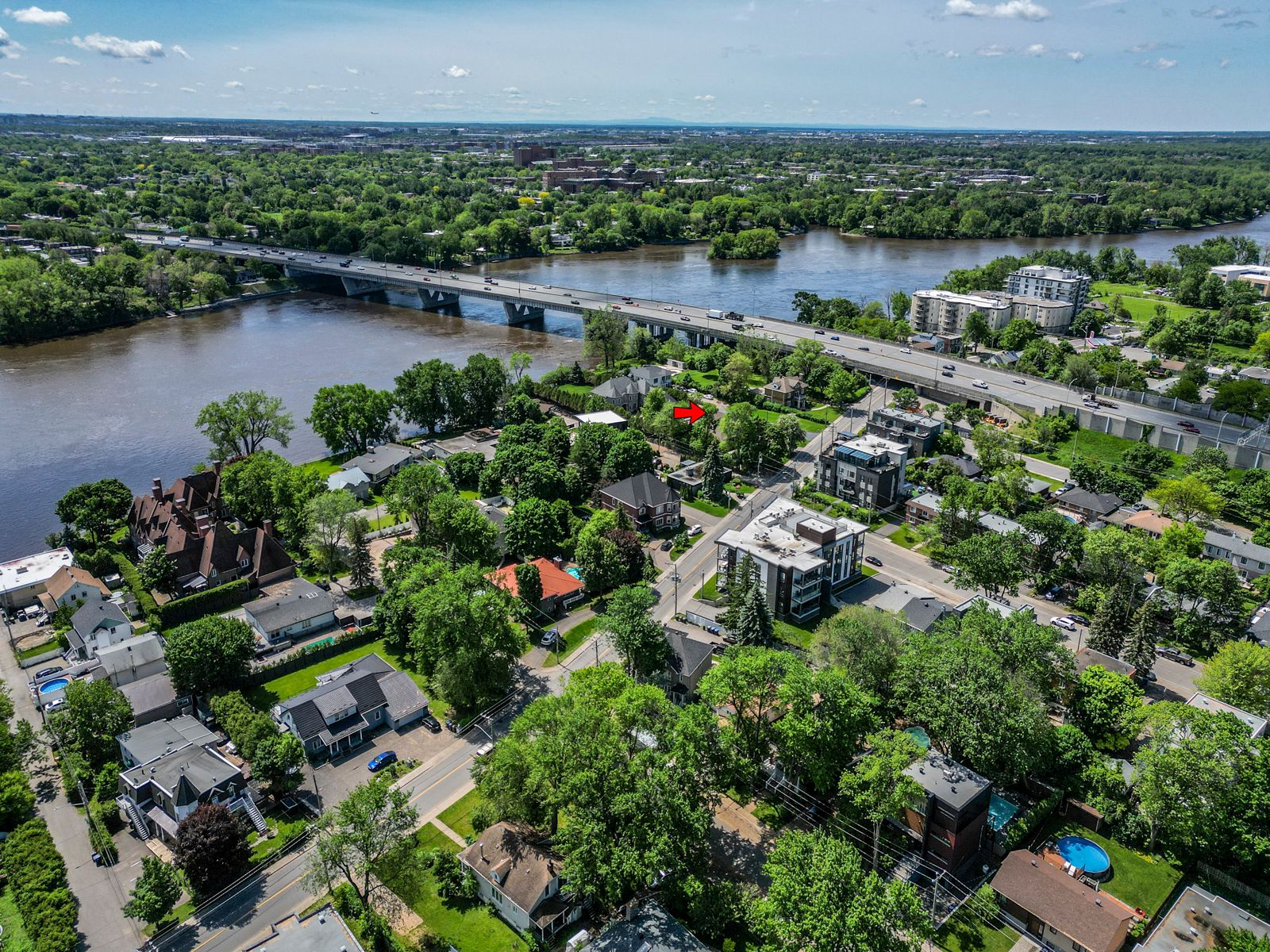
Aerial photo
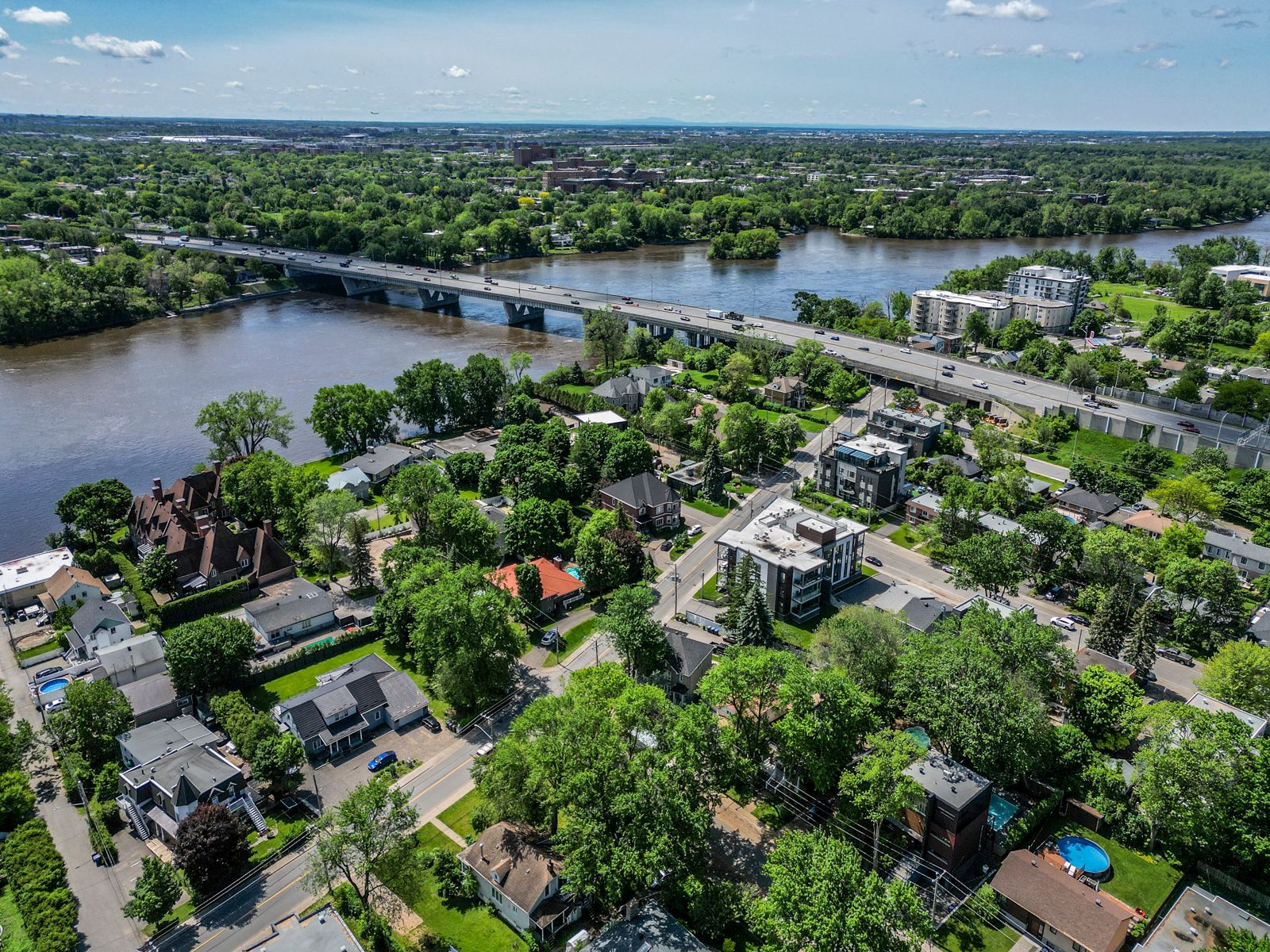
Aerial photo
|
|
Description
Located on Boulevard des Prairies in Laval, this property offers a great opportunity to acquire a well-located lot with easy access to schools, services, and major roads. The existing house has been vacant for several years and requires major renovations or complete reconstruction. A site visit is strongly recommended. Buyers must verify zoning, permitted uses, and demolition potential with the municipality. Certificate of location (2020) available. Property is currently uninsured due to prolonged vacancy. Sold without legal warranty, at the buyer's risk.
Located on Boulevard des Prairies in Laval, this property
presents an excellent opportunity to acquire a
well-positioned lot. Its strategic location offers easy
access to schools, essential services, and major highways.
The residential environment is developing, and the area
benefits from quick connectivity to all parts of the city.
The existing house requires major renovations or a complete
rebuild. It has been unoccupied for several years and shows
multiple visible signs of deterioration. An on-site visit
is highly recommended to properly assess the extent of the
required work.
Buyers are encouraged to carry out all necessary
verifications with the municipality regarding zoning,
permitted uses, and the potential for demolition.
A certificate of location dated 2020 is available.
The building is currently uninsured due to prolonged
vacancy.
Sale without legal warranty, at the buyer's own risk.
presents an excellent opportunity to acquire a
well-positioned lot. Its strategic location offers easy
access to schools, essential services, and major highways.
The residential environment is developing, and the area
benefits from quick connectivity to all parts of the city.
The existing house requires major renovations or a complete
rebuild. It has been unoccupied for several years and shows
multiple visible signs of deterioration. An on-site visit
is highly recommended to properly assess the extent of the
required work.
Buyers are encouraged to carry out all necessary
verifications with the municipality regarding zoning,
permitted uses, and the potential for demolition.
A certificate of location dated 2020 is available.
The building is currently uninsured due to prolonged
vacancy.
Sale without legal warranty, at the buyer's own risk.
Inclusions:
Exclusions : N/A
| BUILDING | |
|---|---|
| Type | Duplex |
| Style | Detached |
| Dimensions | 60x40 P |
| Lot Size | 11312.9 PC |
| EXPENSES | |
|---|---|
| Municipal Taxes (2025) | $ 4777 / year |
| School taxes (2025) | $ 524 / year |
|
ROOM DETAILS |
|||
|---|---|---|---|
| Room | Dimensions | Level | Flooring |
| Hallway | 4.0 x 14.0 P | Ground Floor | Ceramic tiles |
| Living room | 12 x 17.4 P | Ground Floor | Wood |
| Bedroom | 9.6 x 13.6 P | Ground Floor | Wood |
| Bedroom | 11.6 x 12.4 P | Ground Floor | Carpet |
| Primary bedroom | 14.0 x 15.4 P | Ground Floor | Parquetry |
| Bathroom | 6.6 x 11.0 P | Ground Floor | Ceramic tiles |
| Living room | 21.0 x 21.0 P | Ground Floor | Ceramic tiles |
| Kitchen | 13.0 x 20.6 P | Ground Floor | Ceramic tiles |
| Veranda | 11.6 x 18.6 P | Ground Floor | Ceramic tiles |
|
CHARACTERISTICS |
|
|---|---|
| Driveway | Asphalt |
| Roofing | Asphalt shingles |
| Garage | Attached, Detached |
| Proximity | Bicycle path, Cegep, Elementary school, High school, Highway, Hospital, Park - green area, Public transport, University |
| Siding | Brick |
| Heating system | Electric baseboard units, Hot water |
| Topography | Flat |
| Parking | Garage, Outdoor |
| Heating energy | Heating oil |
| Basement | Low (less than 6 feet) |
| Sewage system | Municipal sewer |
| Water supply | Municipality |
| Foundation | Poured concrete, Stone |
| Zoning | Residential |
| Window type | Sliding |
| Cupboard | Wood |