474 Route du Carrefour, Val-des-Monts, QC J8N5G6 $1,749,888
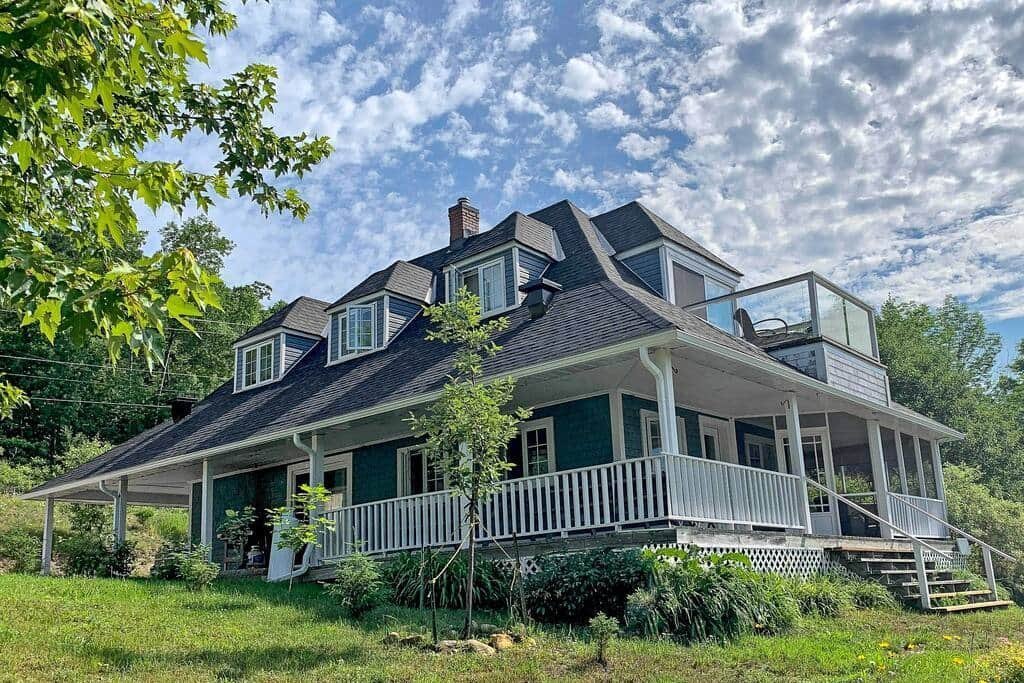
Frontage
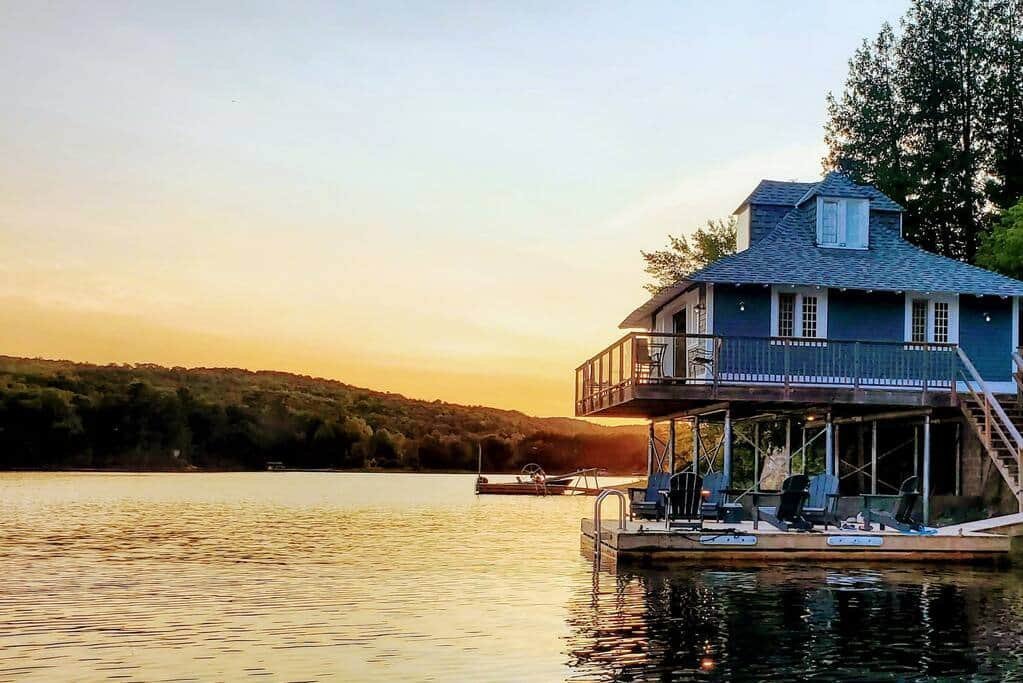
Waterfront
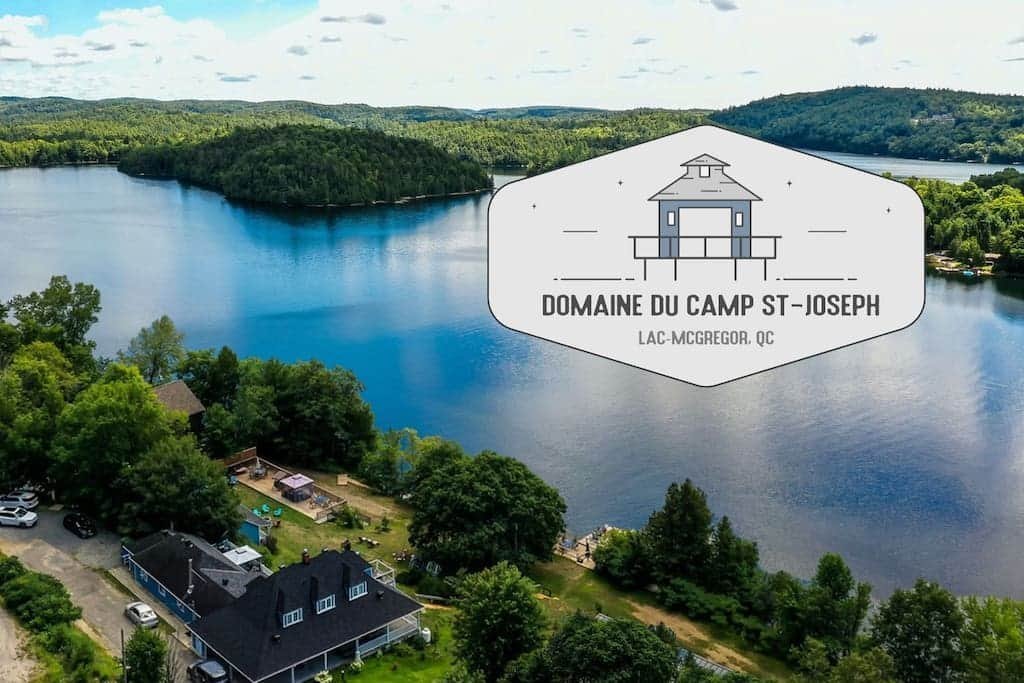
Aerial photo
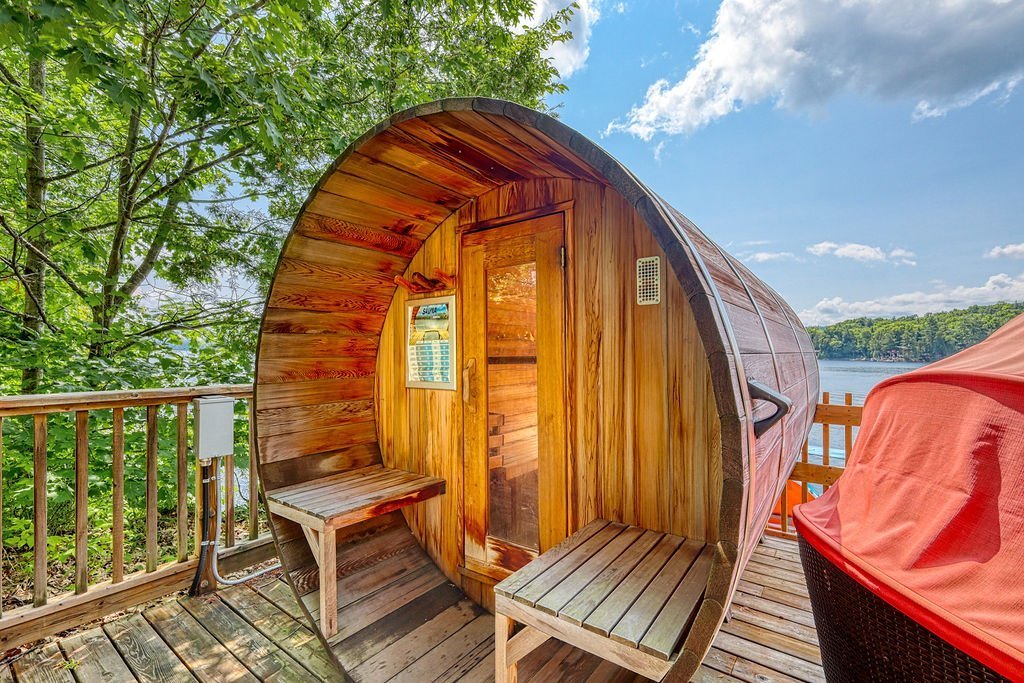
Sauna
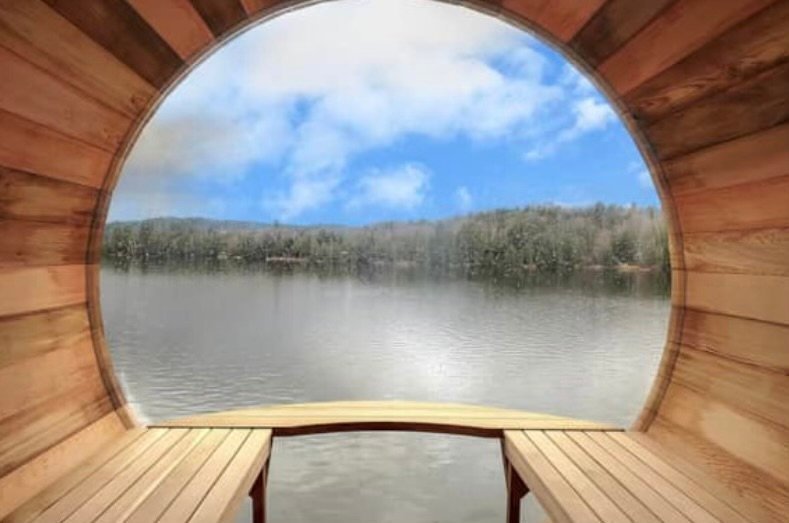
Sauna
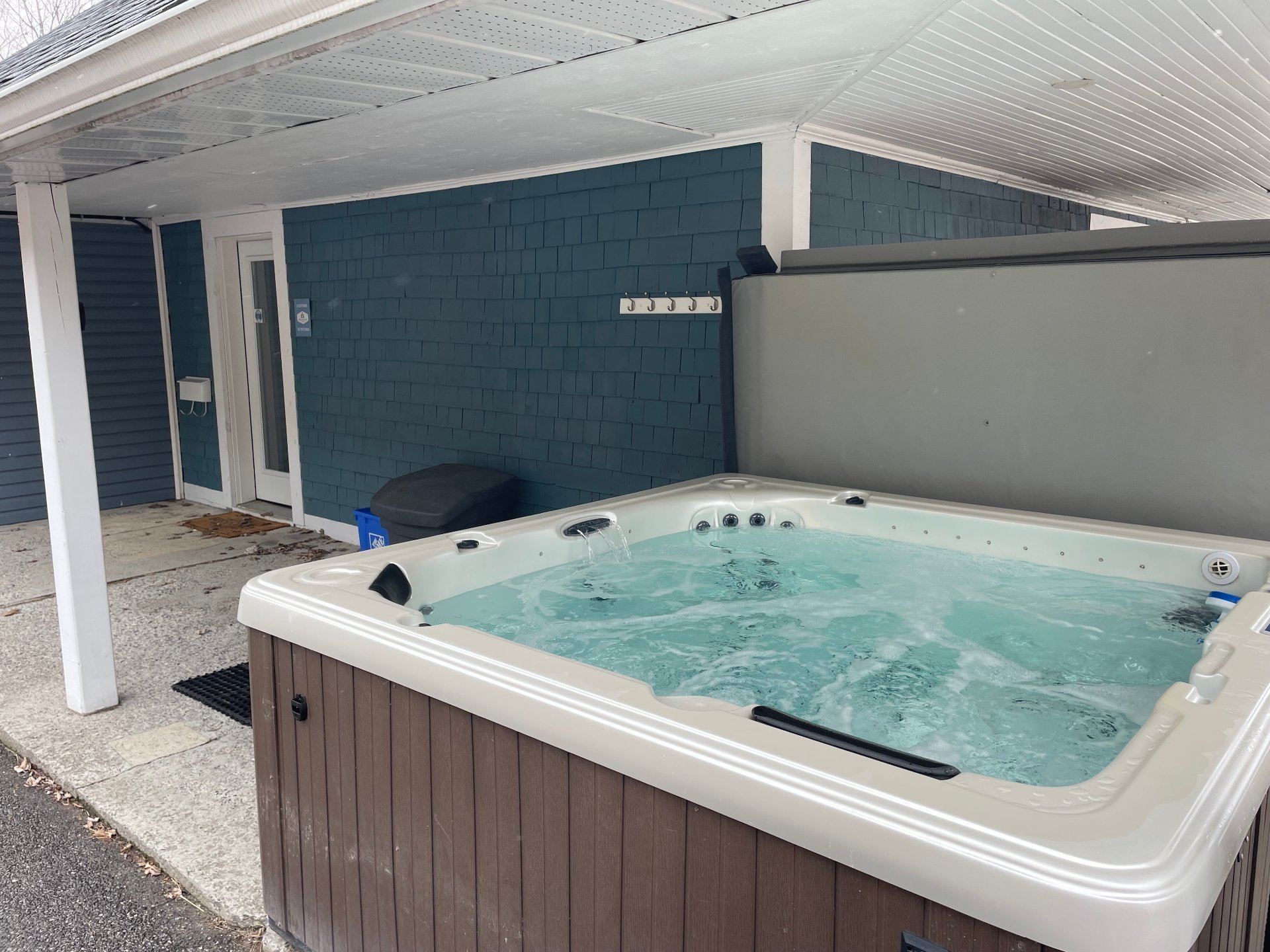
Hot tub
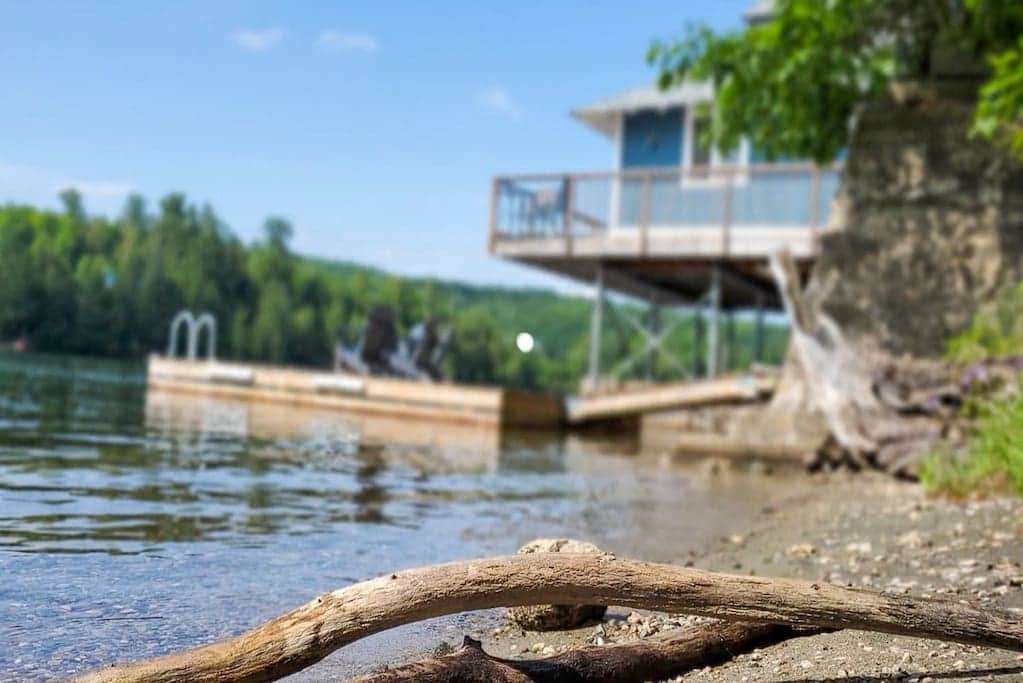
Waterfront
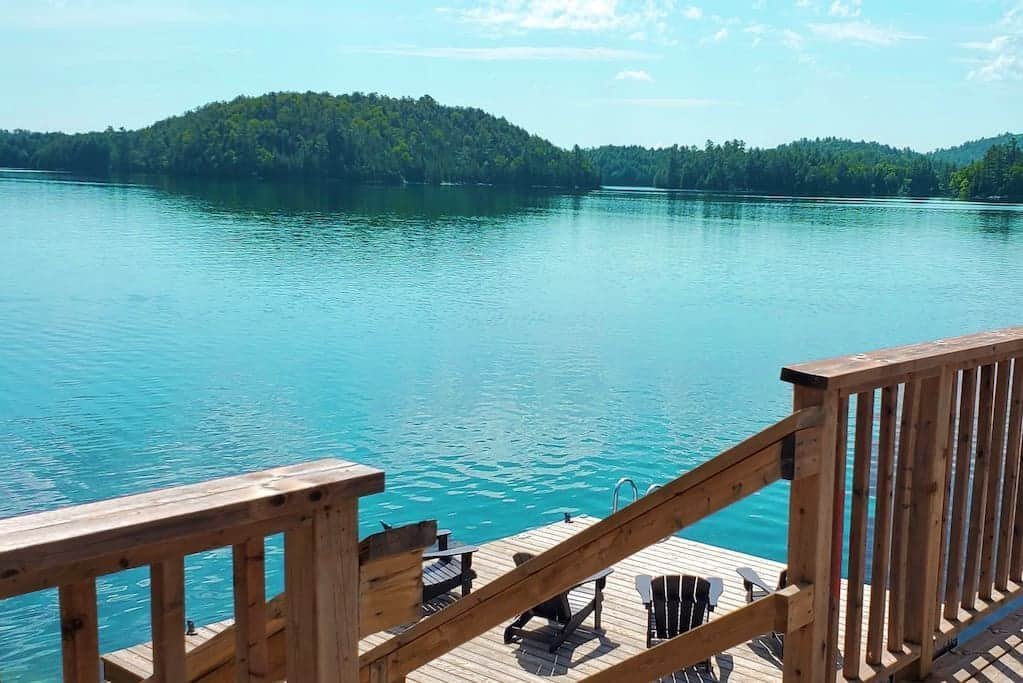
Patio
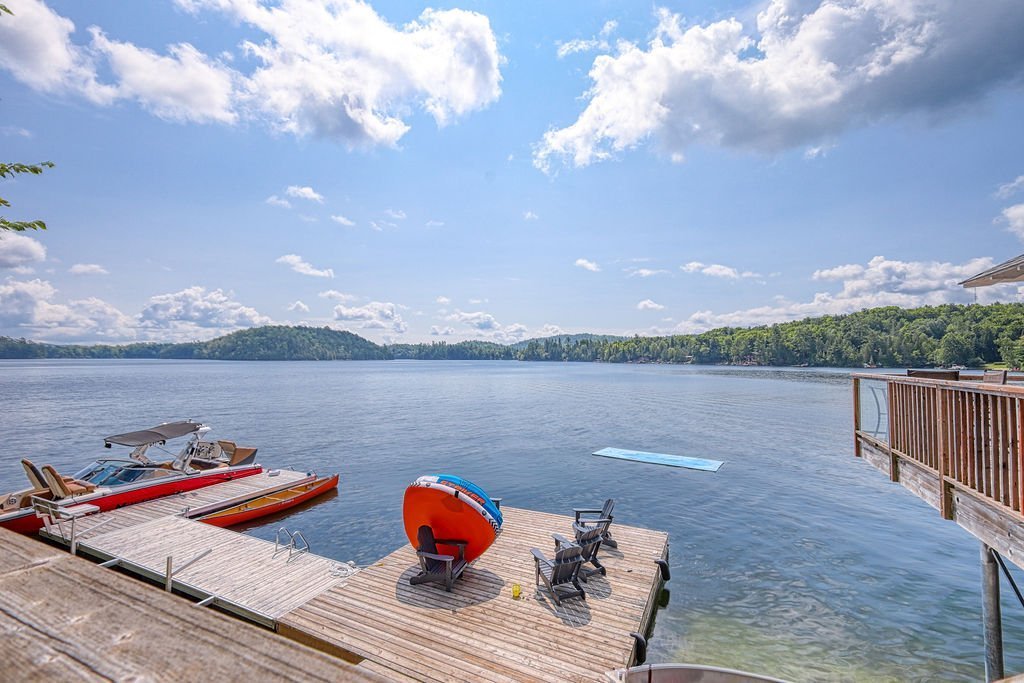
Water view
|
|
Description
Rare opportunity, 4 cottages, stilt boat house and many other amenities, directly on the prestigious McGregor Lake, located just 30 minutes from Ottawa. Buy as your family estate or as a superb rental property. This property is composed of a large main house, an adjacent cottage and two charming cottages with 194 feet of frontage bordering the lake. The main house is spacious and bright, with quality finishes and stunning views of the lake. The other two individual chalets offer accommodations that are perfect for guests or rentals. Enjoy water activities on the lake, hiking trails and abundant wildlife in the area. A real gem!
Municipal business permit et CITQ certification allowing
short term rental.
Additional cottages:
Cottage Cozy I: 365 sq ft
Living room 11.6 x 8,6 hardwood floor
Kitchen 11.6 x 8,6 hardwood floor
Bathroom 8 x 5 ceramic
Bedroom 8 x 10.6 hardwood floor
Outdoor gallery 24 x 8
Quartz countertop for the kitchen
Cottage Cozy II: 522 sq ft
Kitchen 11.6 x 7.3 laminate floor
Living room 11.6 x 8.6 laminate floor
Bathroom 8 x 5 vinyl floor
Bedroom 8.3 x 12.4 laminate floor
Bedroom 8 x 10.5 laminate floor
exterior patio 24 x 12
kitchen counter tops made of quartz
short term rental.
Additional cottages:
Cottage Cozy I: 365 sq ft
Living room 11.6 x 8,6 hardwood floor
Kitchen 11.6 x 8,6 hardwood floor
Bathroom 8 x 5 ceramic
Bedroom 8 x 10.6 hardwood floor
Outdoor gallery 24 x 8
Quartz countertop for the kitchen
Cottage Cozy II: 522 sq ft
Kitchen 11.6 x 7.3 laminate floor
Living room 11.6 x 8.6 laminate floor
Bathroom 8 x 5 vinyl floor
Bedroom 8.3 x 12.4 laminate floor
Bedroom 8 x 10.5 laminate floor
exterior patio 24 x 12
kitchen counter tops made of quartz
Inclusions: Sauna, spa, canoe, kayaks, paddle board, docks, all outdoor furniture, fire pits, BBQ's, all appliances, blinds, drapes, linen, utensils, really sold fully furnished
Exclusions : personnal effects
| BUILDING | |
|---|---|
| Type | Two or more storey |
| Style | Detached |
| Dimensions | 61.4x75.1 P |
| Lot Size | 38596 PC |
| EXPENSES | |
|---|---|
| Municipal Taxes (2025) | $ 12949 / year |
| School taxes (2025) | $ 135 / year |
|
ROOM DETAILS |
|||
|---|---|---|---|
| Room | Dimensions | Level | Flooring |
| Kitchen | 17.5 x 10.6 P | Ground Floor | Floating floor |
| Dining room | 17.5 x 6.8 P | Ground Floor | Floating floor |
| Living room | 18.8 x 18.6 P | Ground Floor | Wood |
| Washroom | 8.3 x 6.6 P | Ground Floor | Floating floor |
| Primary bedroom | 13.3 x 19.1 P | 2nd Floor | Wood |
| Bedroom | 9.5 x 15.9 P | 2nd Floor | Wood |
| Bedroom | 9.5 x 15.9 P | 2nd Floor | Wood |
| Bathroom | 9.3 x 8.2 P | 2nd Floor | Ceramic tiles |
| Kitchen | 10.9 x 10.9 P | Ground Floor | Flexible floor coverings |
| Dining room | 8.0 x 11.7 P | Ground Floor | Wood |
| Living room | 9.7 x 11.6 P | Ground Floor | Wood |
| Living room | 21.5 x 10.3 P | Ground Floor | Wood |
| Bathroom | 7.7 x 7.6 P | Ground Floor | Ceramic tiles |
| Primary bedroom | 11.8 x 9.3 P | Ground Floor | Wood |
| Bedroom | 11.7 x 9.3 P | Ground Floor | Wood |
| Bedroom | 7.7 x 8.0 P | Ground Floor | Wood |
| Kitchen | 11.6 x 8.0 P | Ground Floor | Wood |
| Living room | 11.6 x 8.0 P | Ground Floor | Wood |
| Bedroom | 8.0 x 10.6 P | Ground Floor | Wood |
| Bathroom | 8.0 x 5.0 P | Ground Floor | Ceramic tiles |
| Kitchen | 11.6 x 8.6 P | Ground Floor | Floating floor |
| Living room | 11.6 x 8.6 P | Ground Floor | Floating floor |
| Bathroom | 8.0 x 5.0 P | Ground Floor | Ceramic tiles |
| Bedroom | 8.3 x 12.4 P | Ground Floor | Floating floor |
| Bedroom | 8.0 x 10.5 P | Ground Floor | Floating floor |
|
CHARACTERISTICS |
|
|---|---|
| Water supply | Artesian well |
| Driveway | Asphalt |
| Roofing | Asphalt shingles |
| Proximity | ATV trail, Highway, Snowmobile trail |
| Foundation | Concrete block |
| Basement | Crawl space |
| Heating system | Electric baseboard units |
| Heating energy | Electricity |
| Hearth stove | Gaz fireplace, Wood burning stove |
| Distinctive features | Navigable, Resort/Cottage, Water access, Waterfront |
| View | Panoramic, Water |
| Cupboard | Polyester |
| Sewage system | Purification field, Septic tank |
| Zoning | Residential |
| Siding | Vinyl, Wood |