49 Rue Airlie, Montréal (LaSalle), QC H8R1Z7 $2,275/M
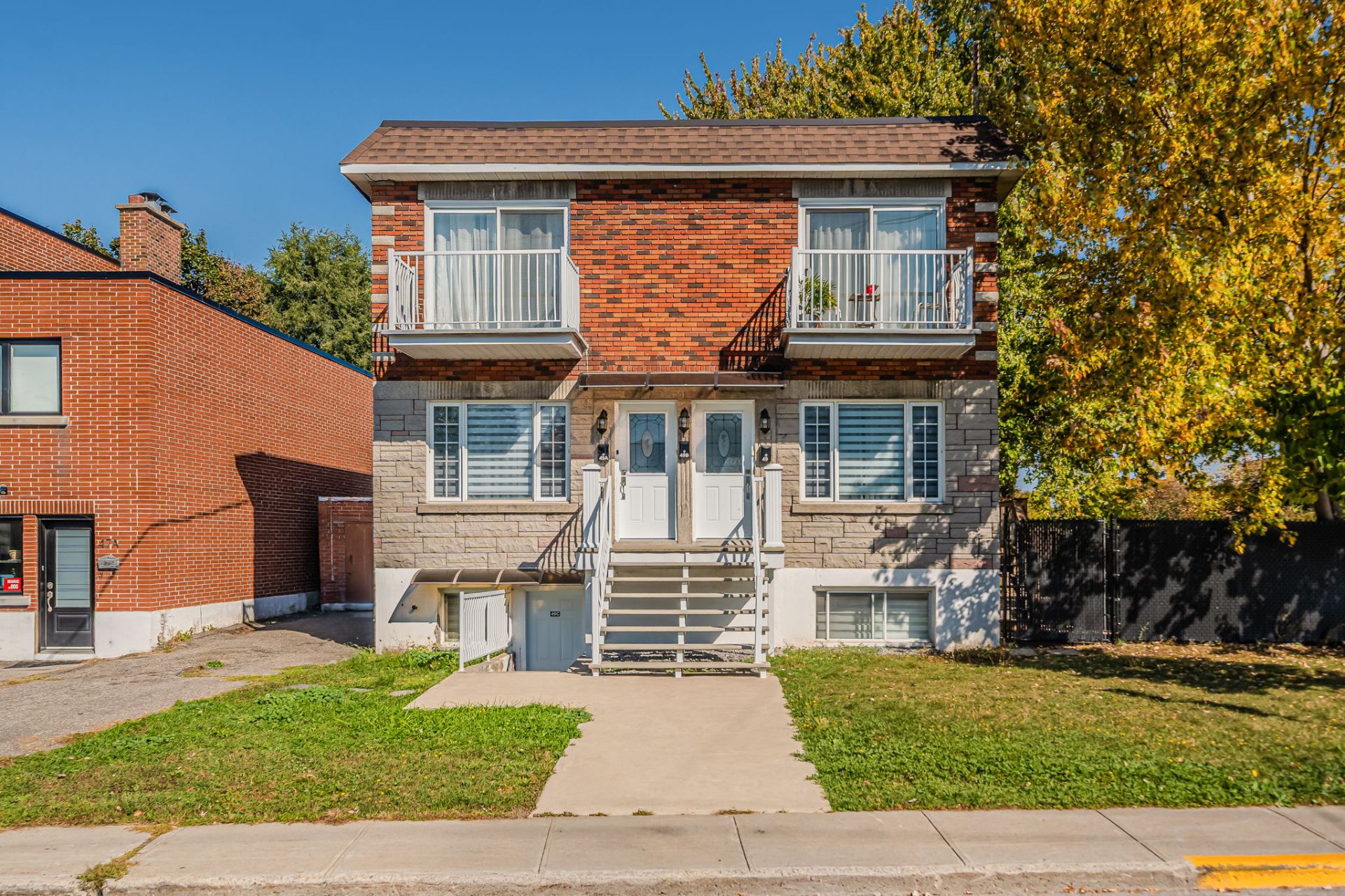
Living room
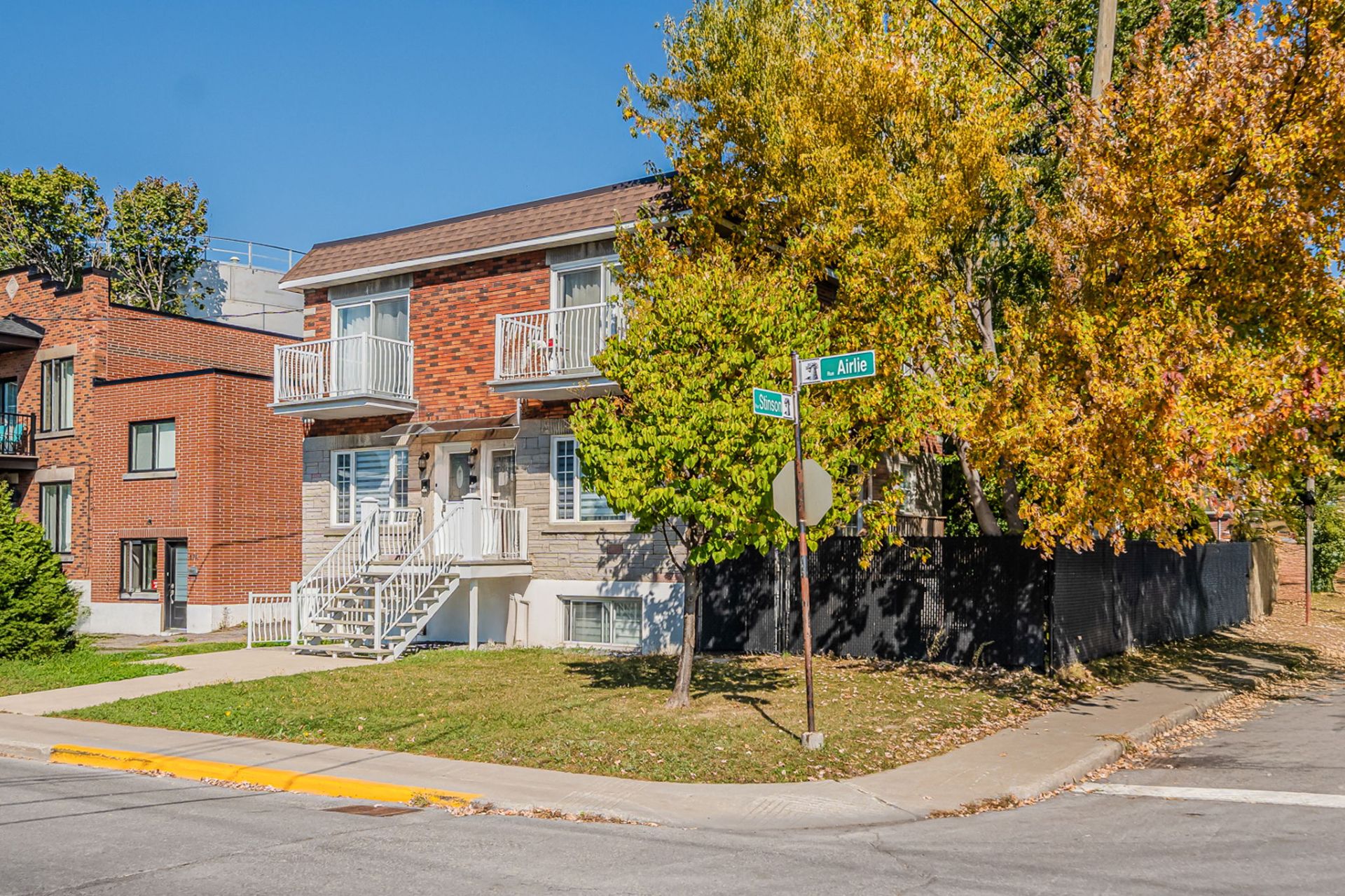
Exterior
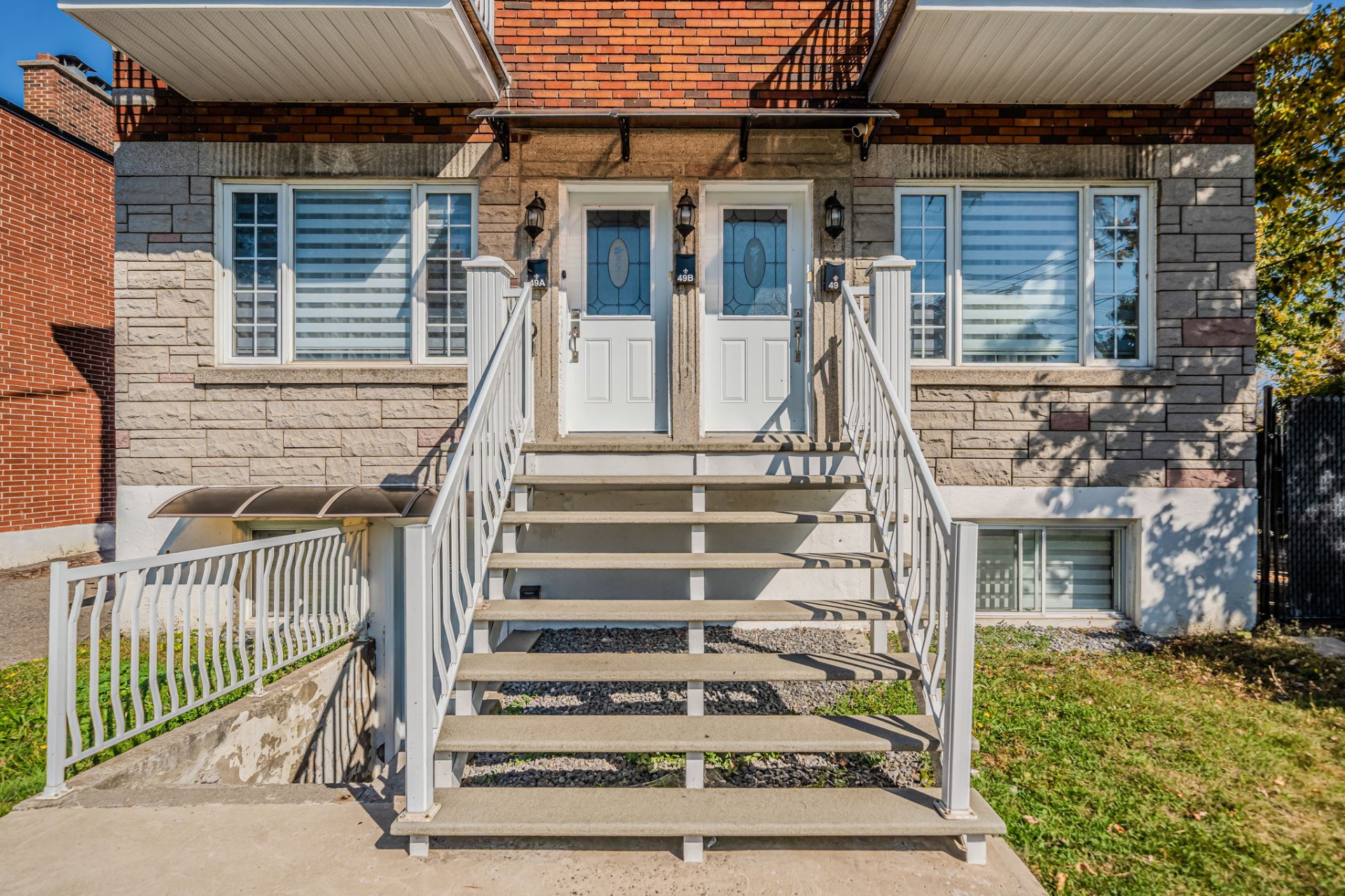
Exterior
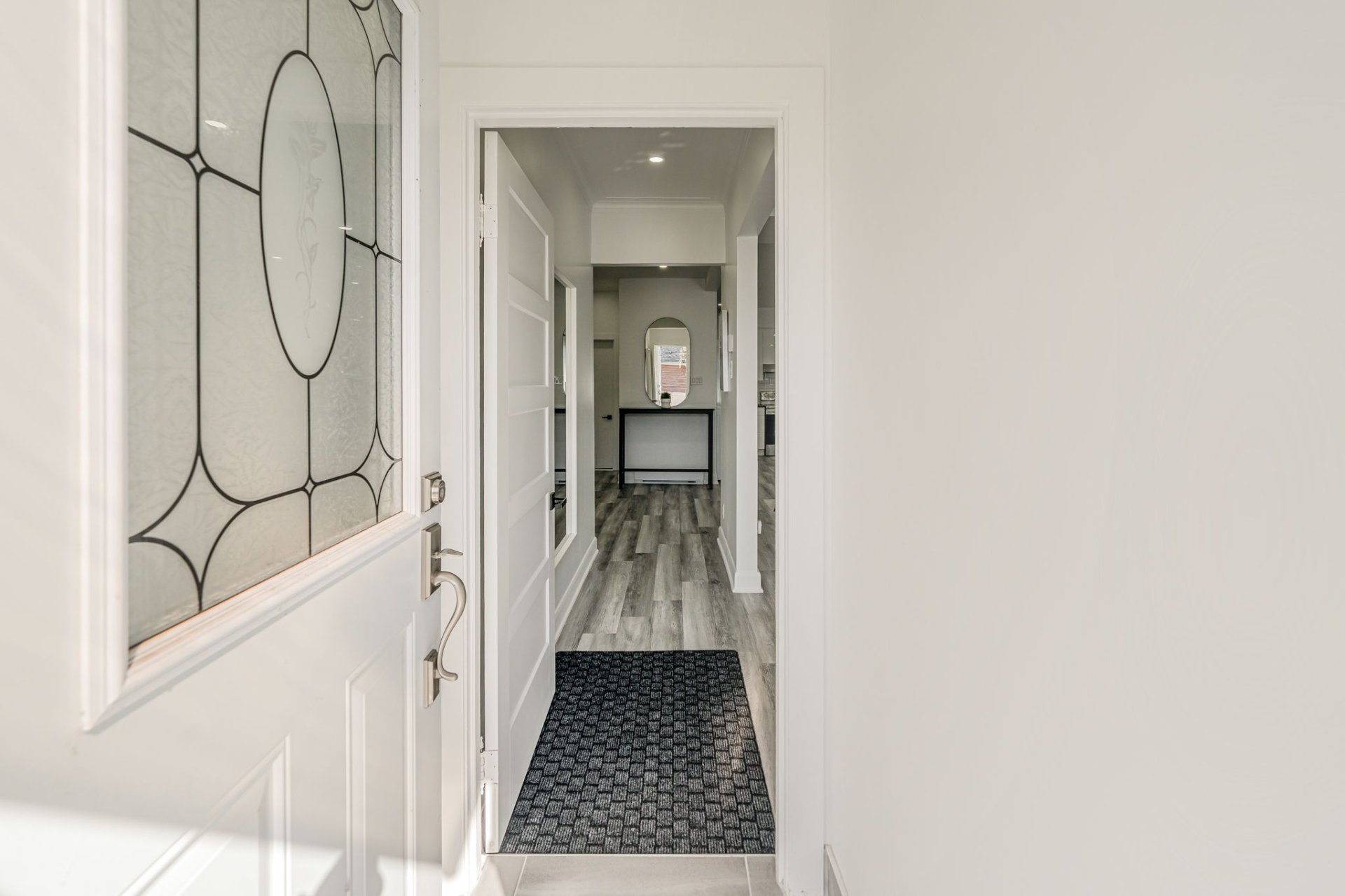
Exterior entrance
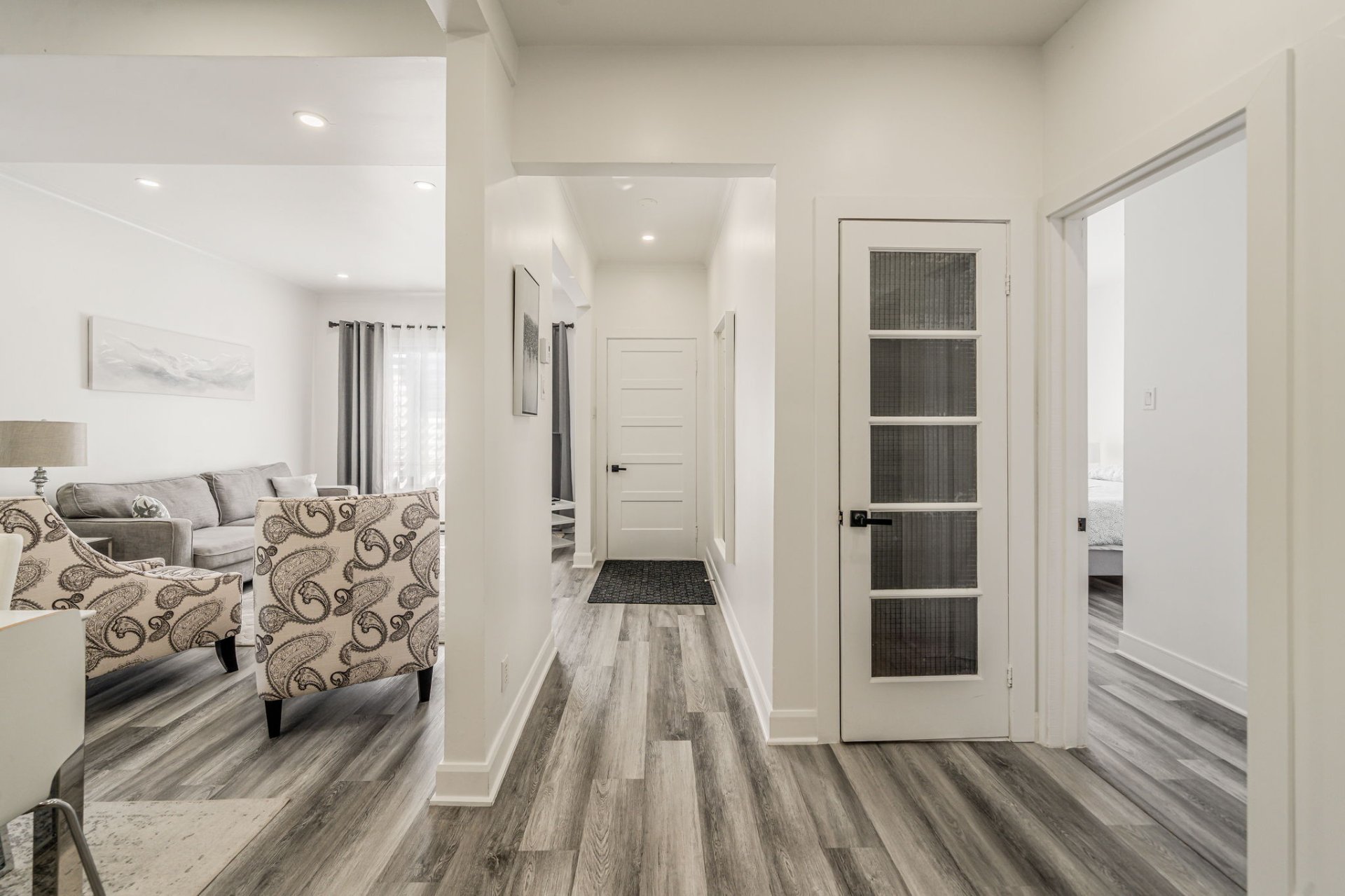
Hallway
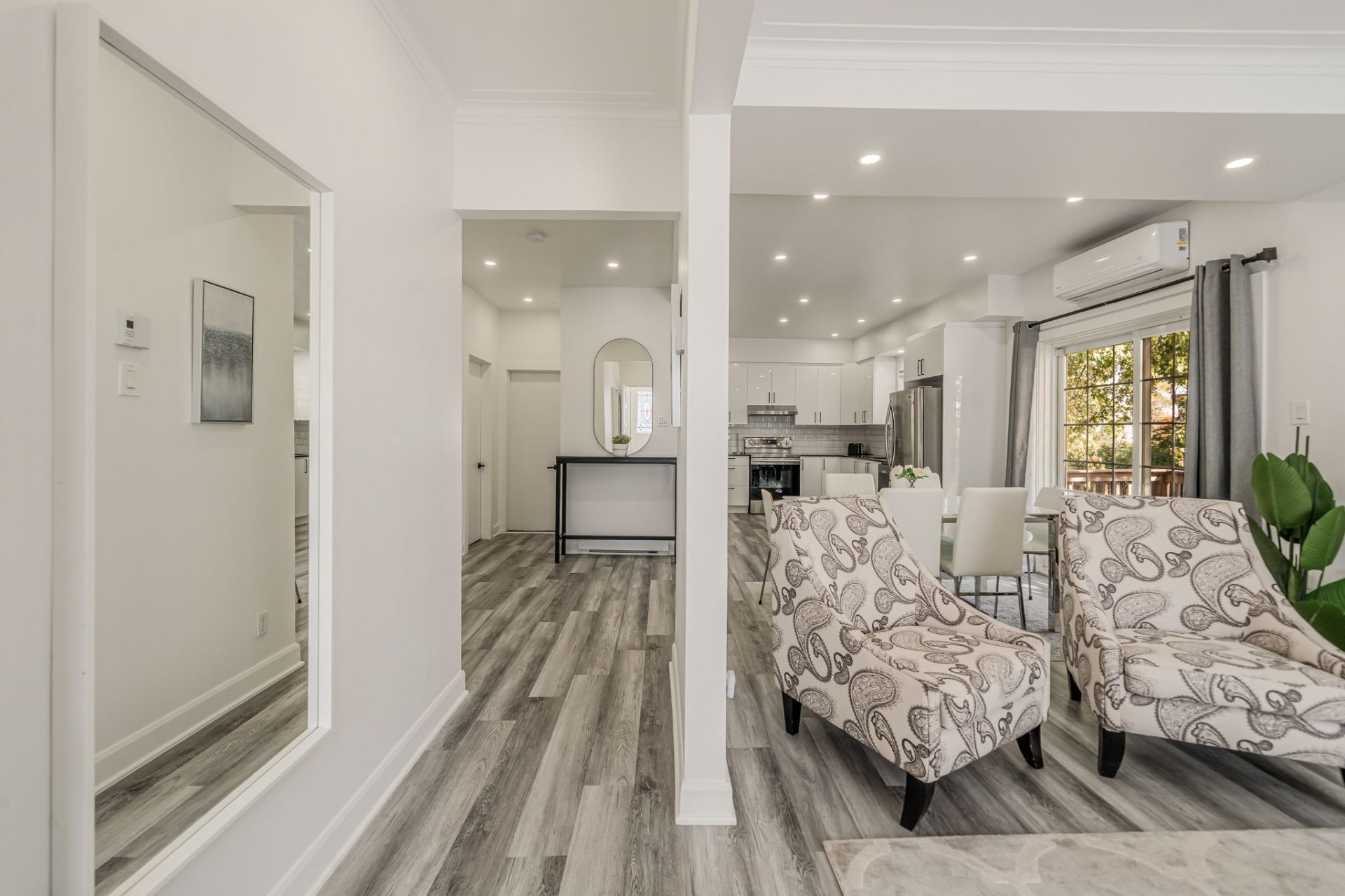
Hallway
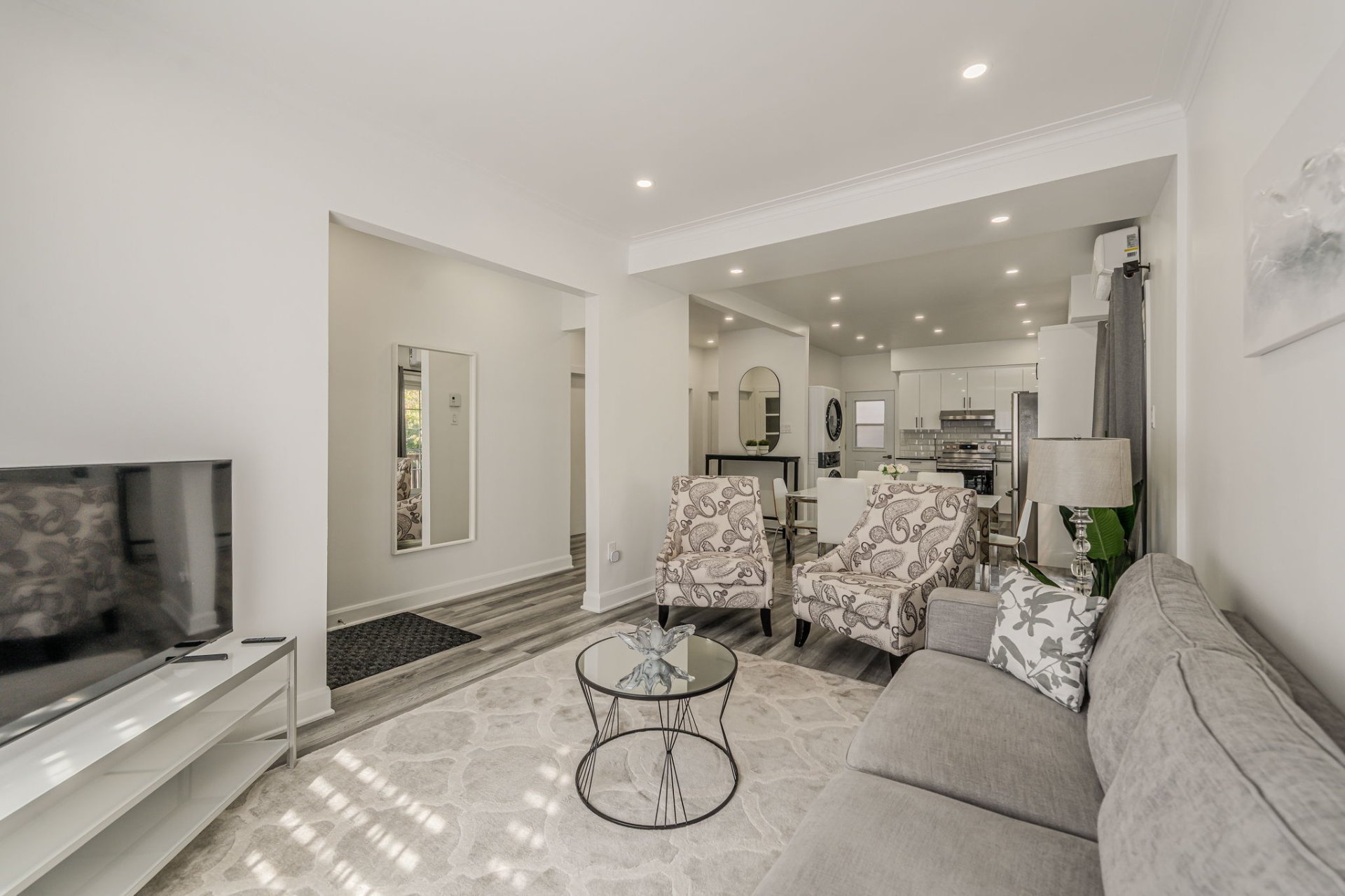
Interior
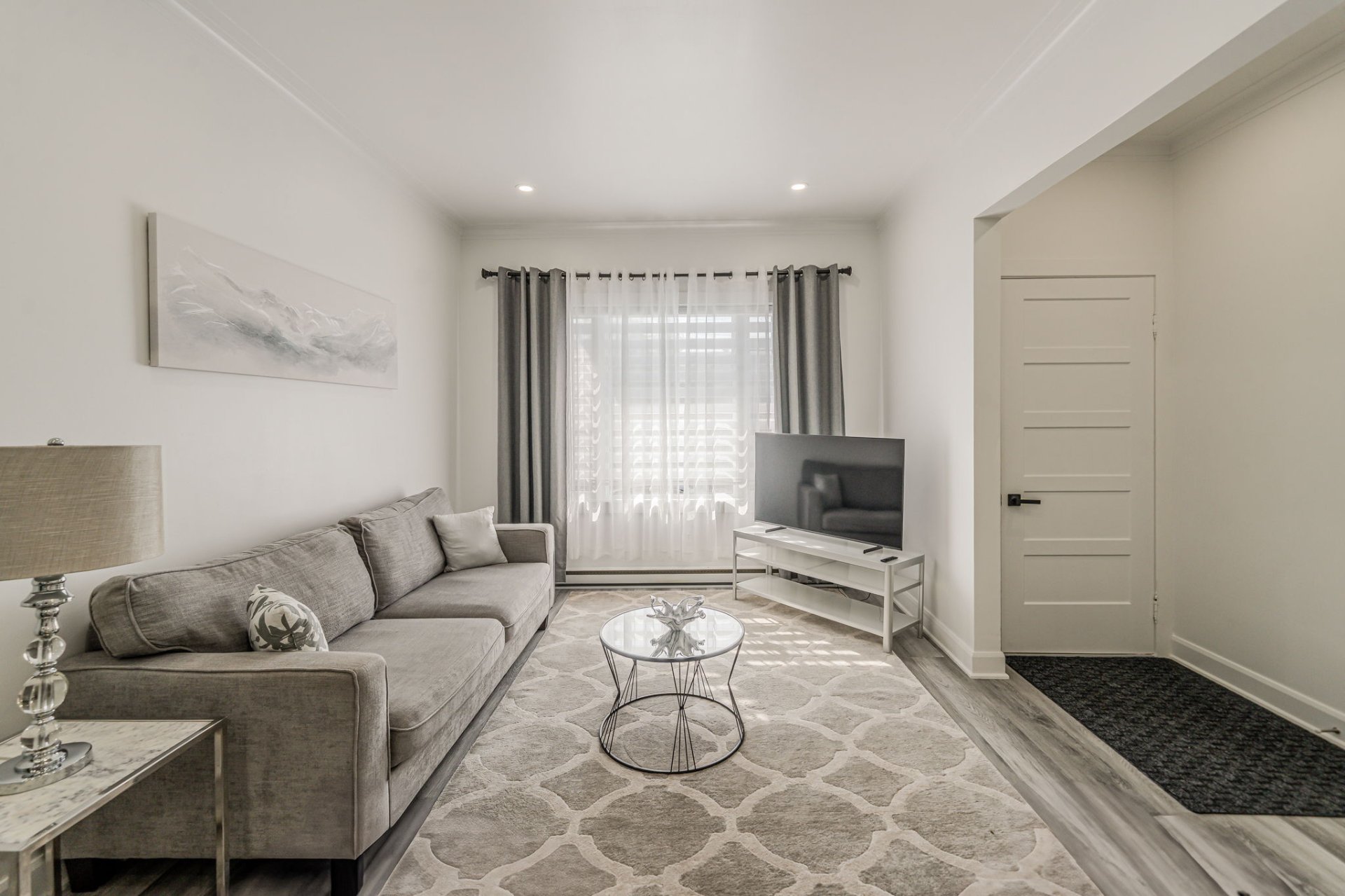
Living room
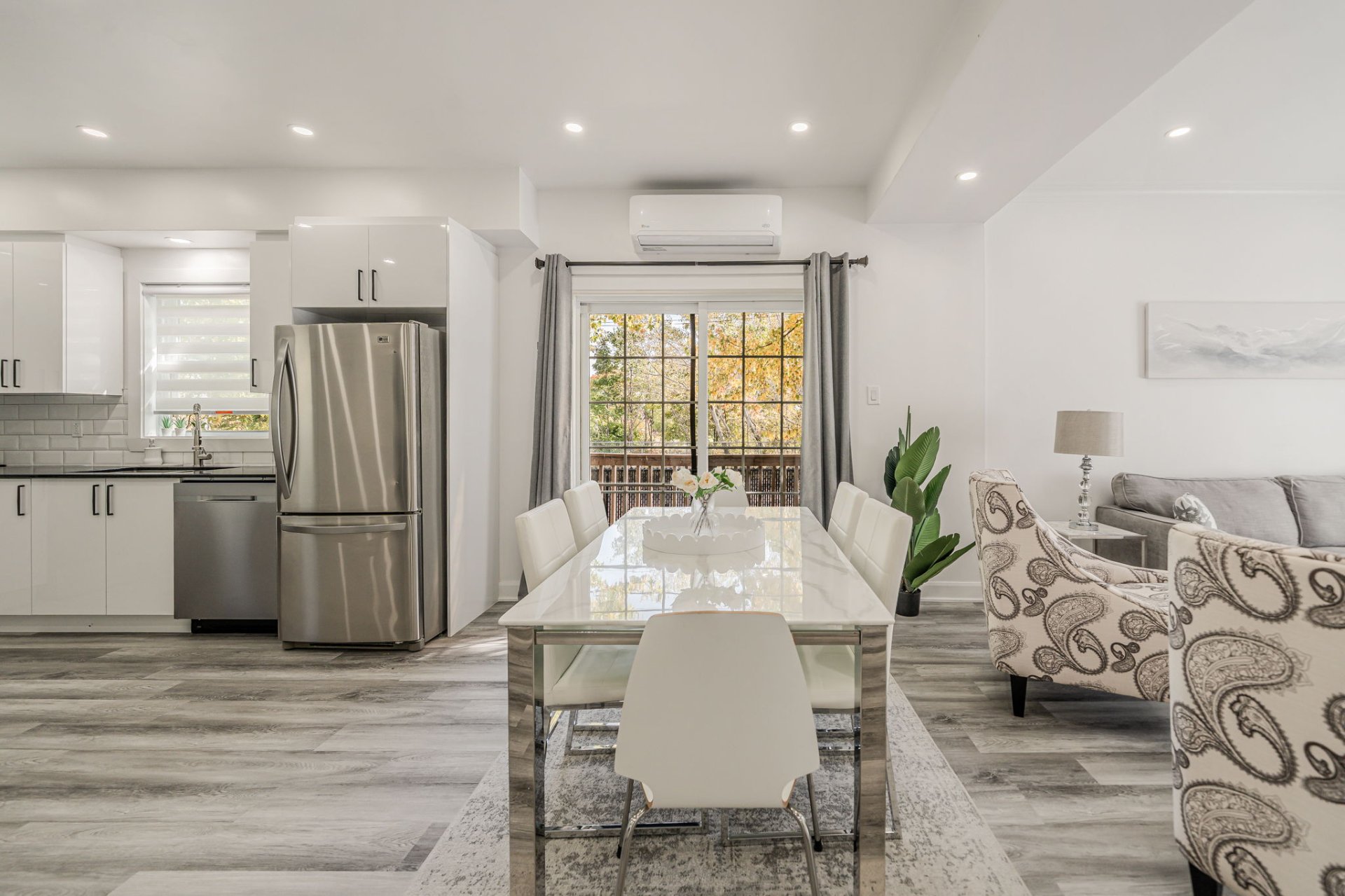
Dining room
|
|
Description
49 Airlie, LaSalle - Spacious 3-bedroom, 1-bathroom apartment available immediately! Bright and comfortable with appliances, and A/C. Enjoy a private balcony and backyard access. Ideally located near schools, grocery stores, public transportation, quick access to Highway 20. Non-smoking, no pets. Tenant insurance required. Long-term leases only.
The lease is conditional upon the provision of proof of
employment and a credit check satisfactory to the landlord.
Lease term: minimum of 12 months. No short-term leases,
Airbnb, or subletting permitted.
The tenant must pay the first month's rent at the time of
lease signing.
The tenant is responsible for all damages caused to the
apartment or building.
The tenant is responsible for any damage or breakage to the
furniture provided by the landlord.
The tenant may replace any furniture only with the
landlord's prior written approval.
The tenant must obtain tenant liability insurance in the
amount of two million dollars ($2,000,000) and provide
proof of coverage no later than the move-in date, and at
each lease renewal.
At the end of the lease, the tenant must return the
property in the same condition and cleanliness as on the
move-in date.
The tenant is responsible for any blockage or damage to the
pipes or toilets resulting from negligence or improper use.
The tenant is responsible for maintaining and repairing the
air conditioning unit.
The tenant must clear snow from the front and back
balconies.
The tenant must keep the backyard clean and free of debris;
no storage of junk or unwanted items is permitted.
The backyard doors may not be used as an entrance, except
in cases of emergency.
Non-smoking unit: no consumption or cultivation of tobacco
or cannabis permitted.
No pets allowed.
employment and a credit check satisfactory to the landlord.
Lease term: minimum of 12 months. No short-term leases,
Airbnb, or subletting permitted.
The tenant must pay the first month's rent at the time of
lease signing.
The tenant is responsible for all damages caused to the
apartment or building.
The tenant is responsible for any damage or breakage to the
furniture provided by the landlord.
The tenant may replace any furniture only with the
landlord's prior written approval.
The tenant must obtain tenant liability insurance in the
amount of two million dollars ($2,000,000) and provide
proof of coverage no later than the move-in date, and at
each lease renewal.
At the end of the lease, the tenant must return the
property in the same condition and cleanliness as on the
move-in date.
The tenant is responsible for any blockage or damage to the
pipes or toilets resulting from negligence or improper use.
The tenant is responsible for maintaining and repairing the
air conditioning unit.
The tenant must clear snow from the front and back
balconies.
The tenant must keep the backyard clean and free of debris;
no storage of junk or unwanted items is permitted.
The backyard doors may not be used as an entrance, except
in cases of emergency.
Non-smoking unit: no consumption or cultivation of tobacco
or cannabis permitted.
No pets allowed.
Inclusions: refrigerator, stove, dishwasher, washer, dryer, curtains in the dining room, curtains with blinds in the living room, blinds in the kitchen, and blinds with curtains in the bedrooms.
Exclusions : All utilities paid for by the tenant (internet, electricity, heating, hot water, move-in and move-out costs, tenant's insurance).
| BUILDING | |
|---|---|
| Type | Apartment |
| Style | Detached |
| Dimensions | 0x0 |
| Lot Size | 0 |
| EXPENSES | |
|---|---|
| N/A |
|
ROOM DETAILS |
|||
|---|---|---|---|
| Room | Dimensions | Level | Flooring |
| Living room | 14.1 x 10.4 P | Ground Floor | |
| Kitchen | 12.4 x 12.3 P | Ground Floor | |
| Dining room | 10.4 x 6.7 P | Ground Floor | |
| Bedroom | 16.3 x 10.4 P | Ground Floor | |
| Bedroom | 10.4 x 9.2 P | Ground Floor | |
| Bedroom | 10.4 x 11.2 P | Ground Floor | |
| Bathroom | 6.10 x 7.0 P | Ground Floor | |
|
CHARACTERISTICS |
|
|---|---|
| Zoning | Residential |