500 Rg de L'Annonciation, Oka, QC J0N1E0 $900,000
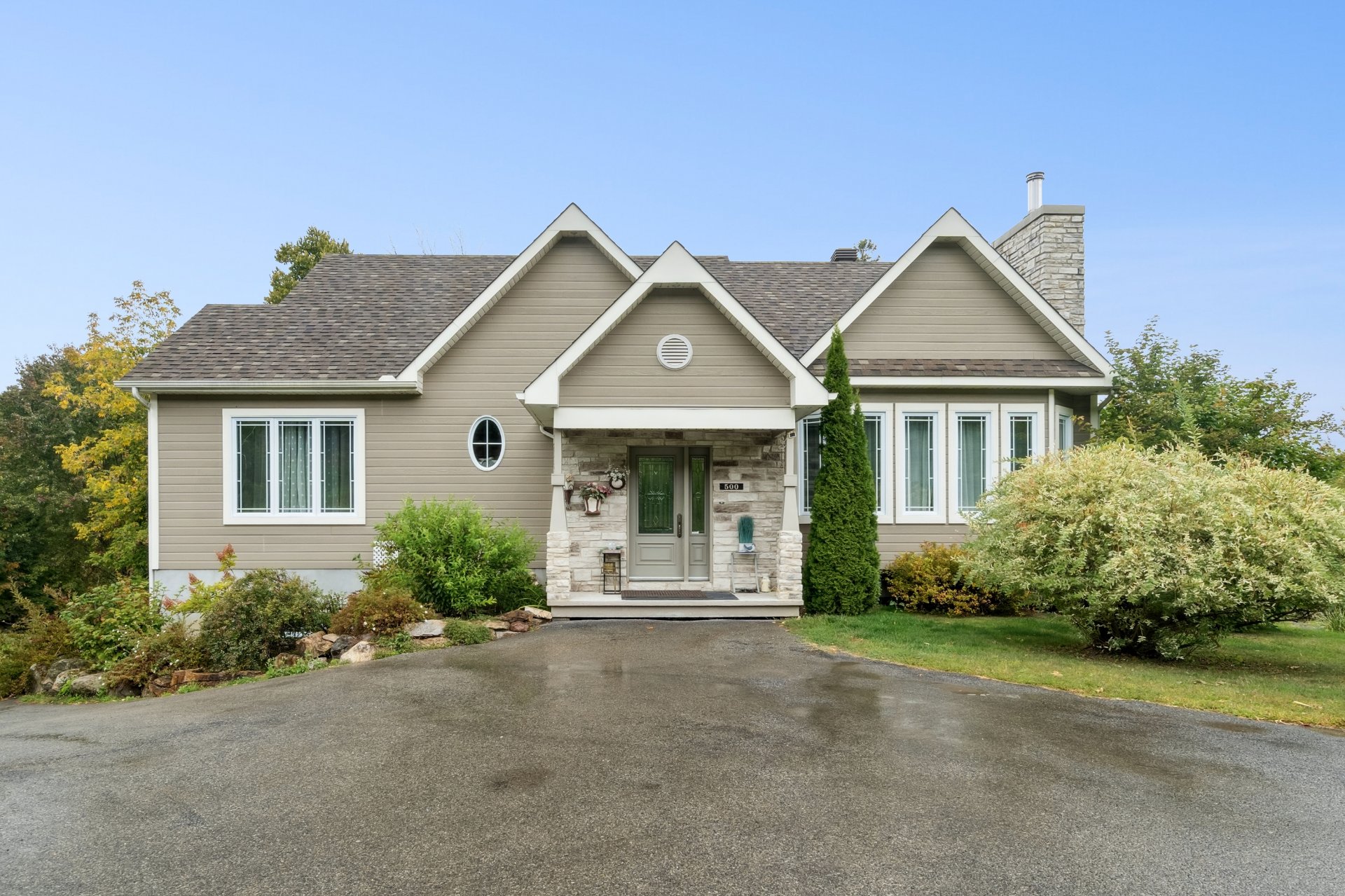
Frontage
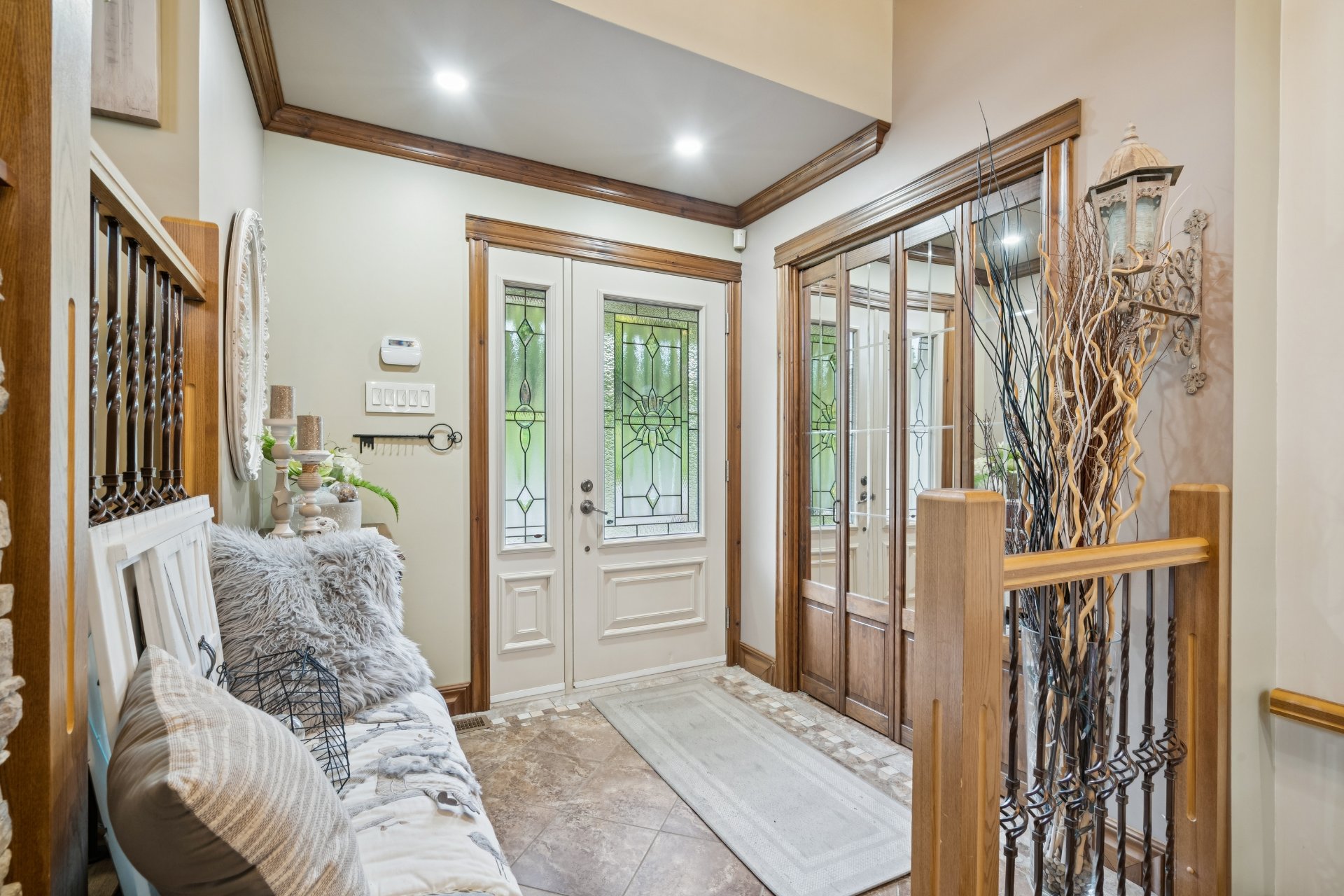
Frontage
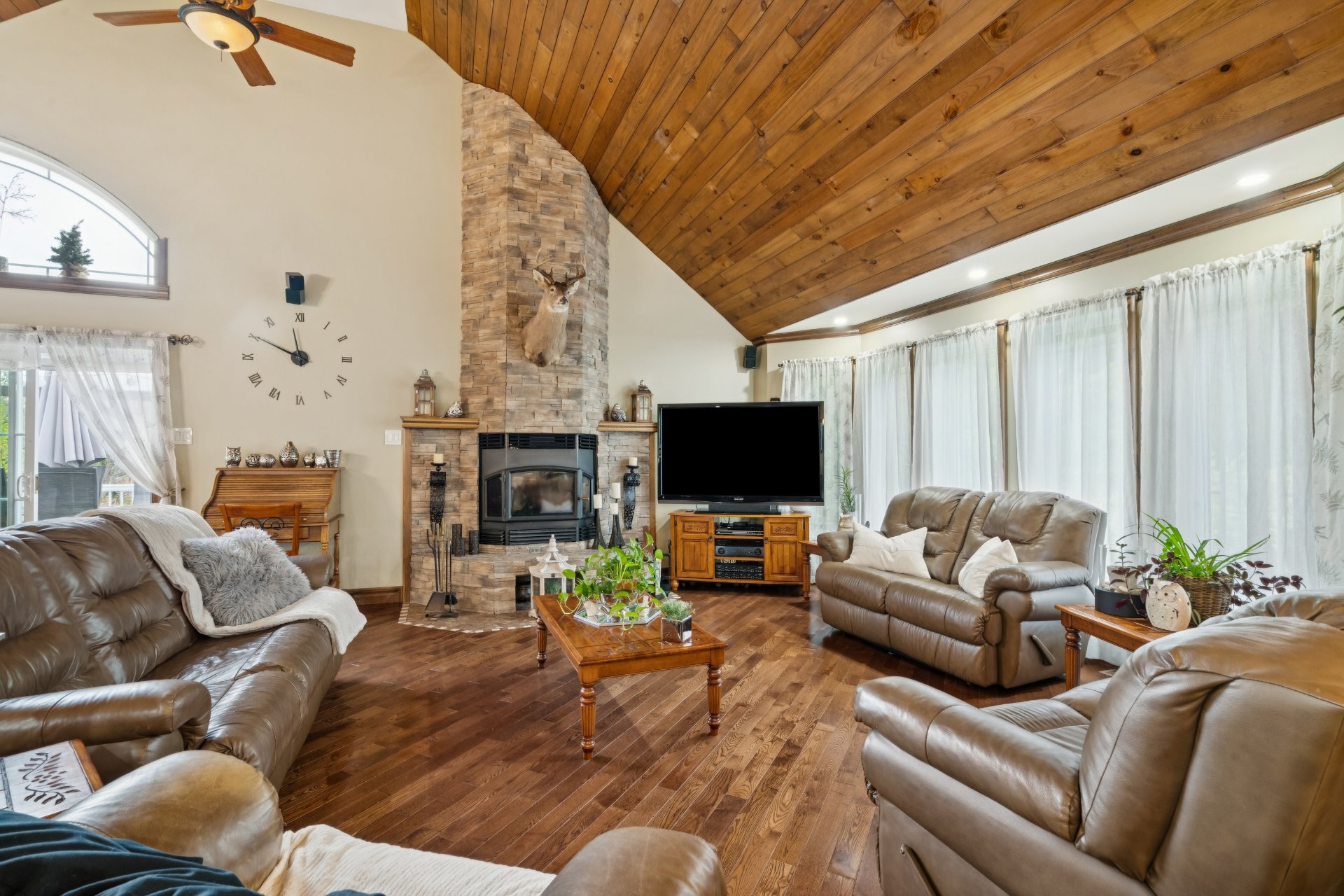
Frontage
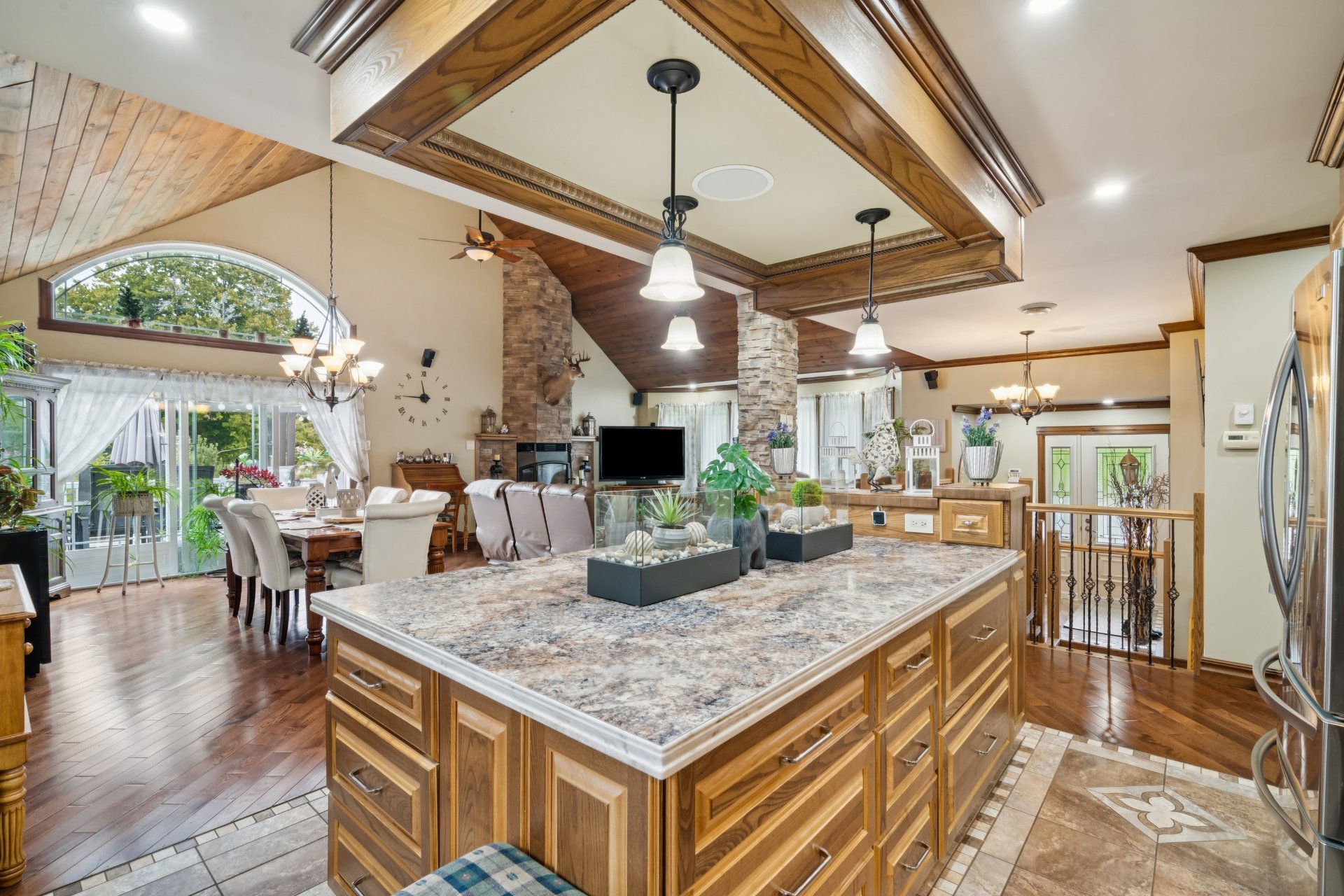
Frontage
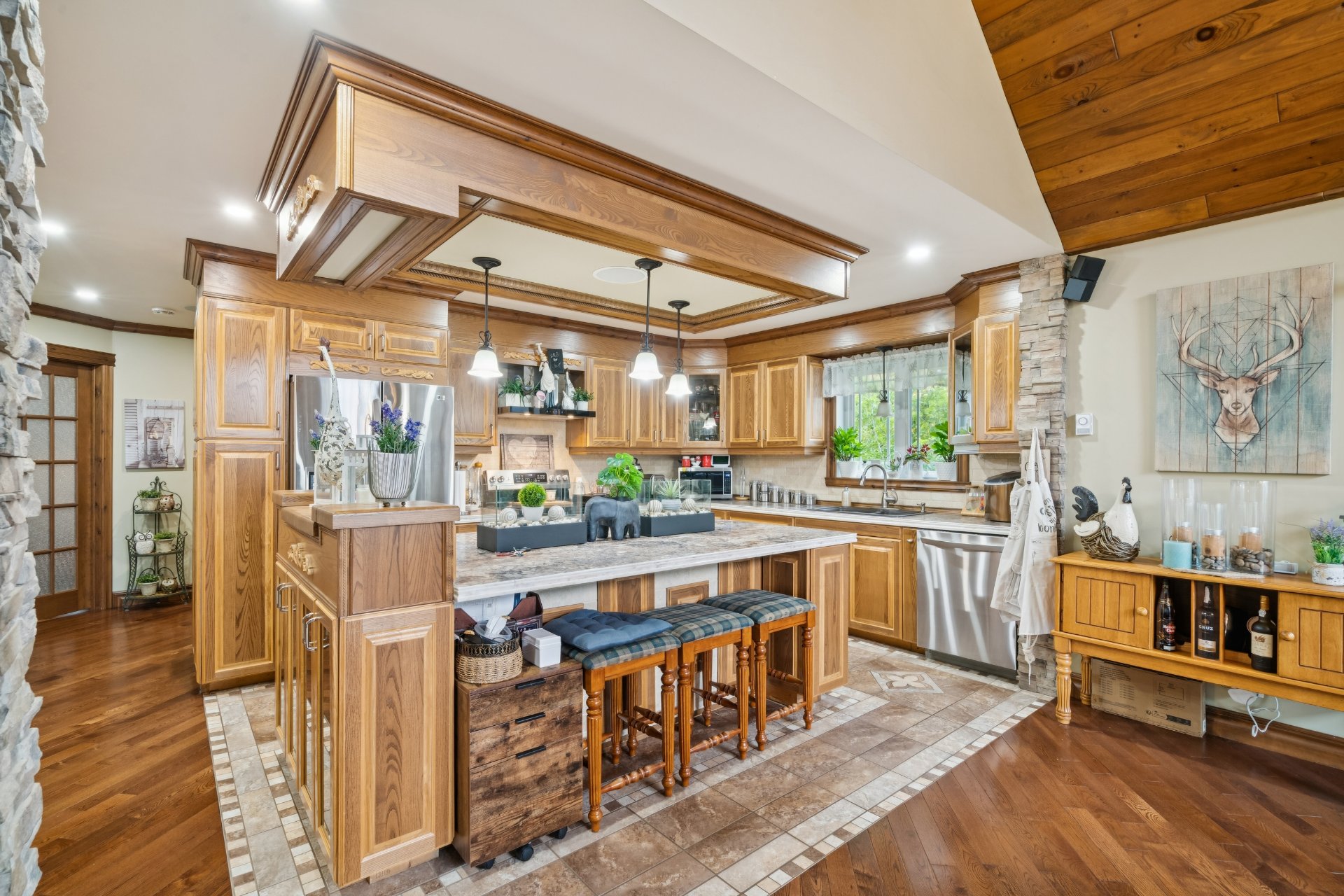
Frontage
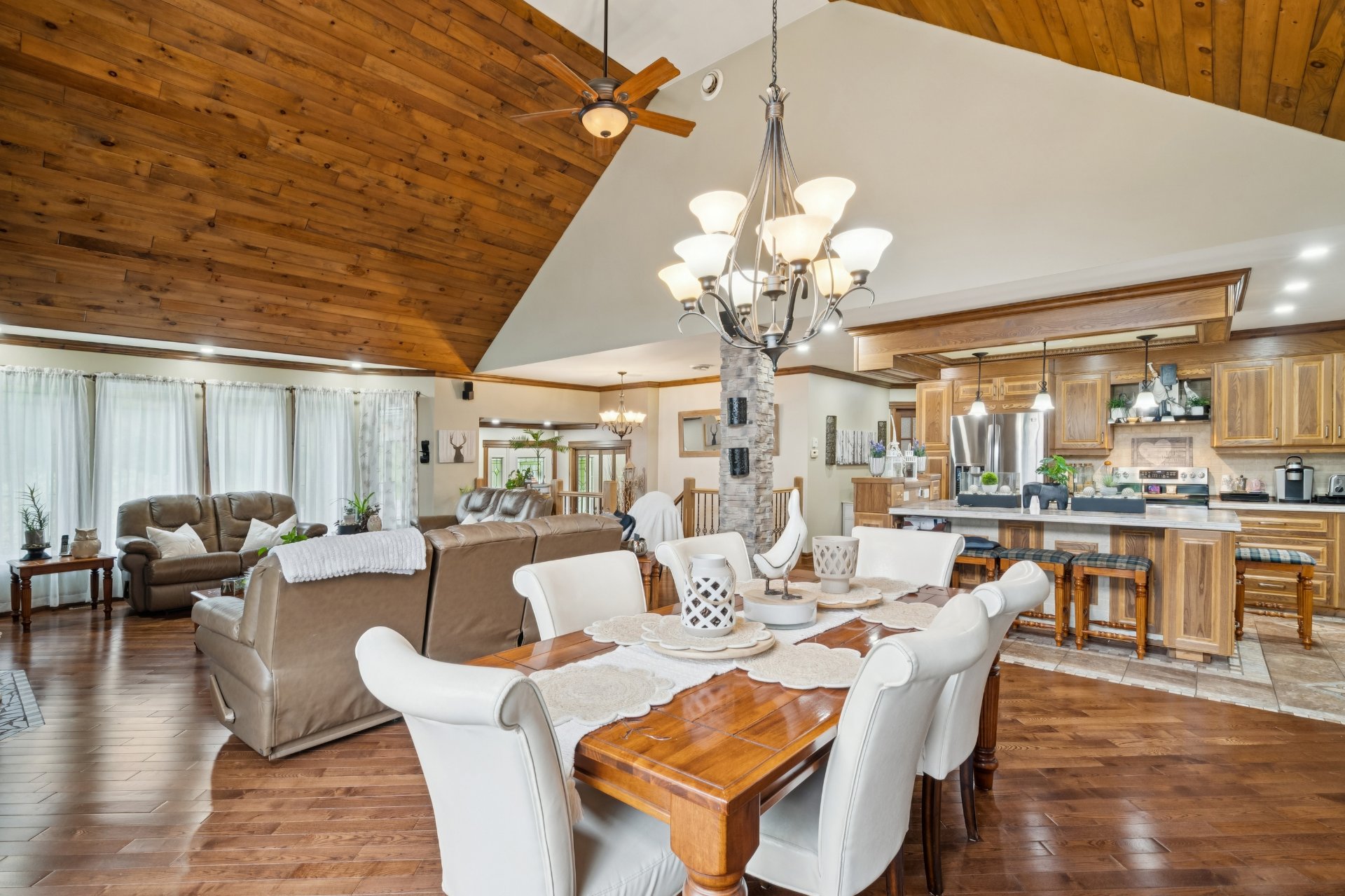
Frontage
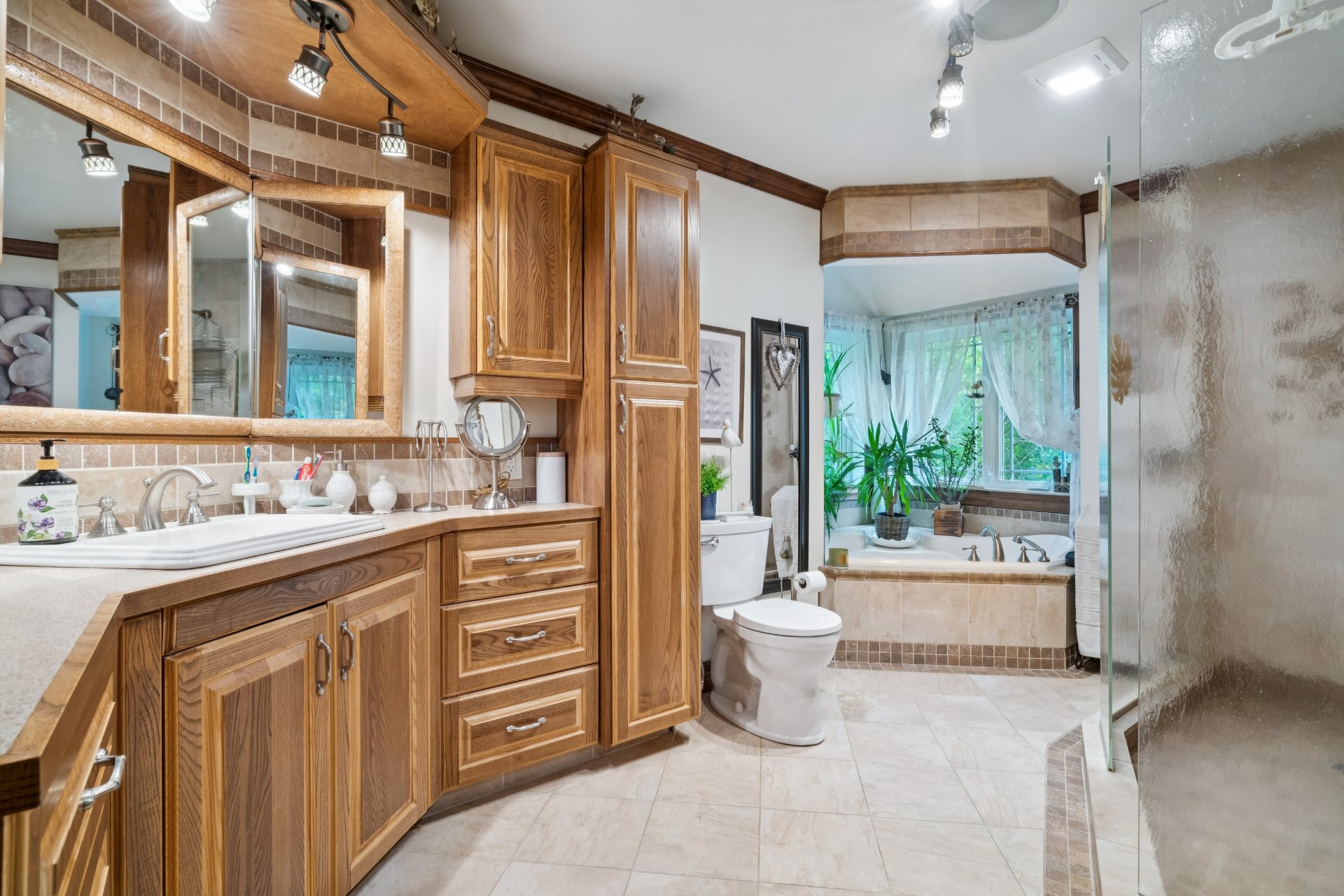
Frontage
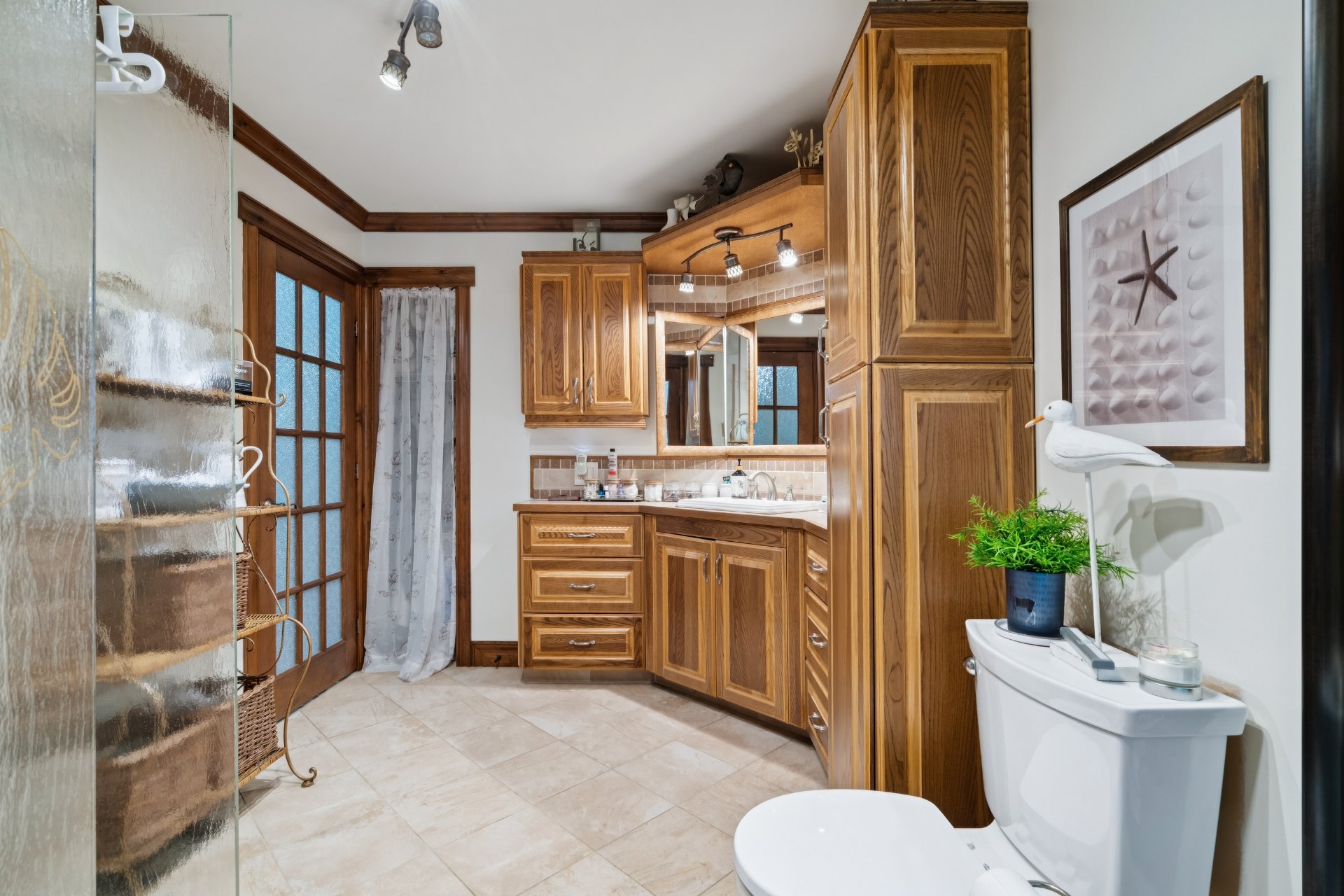
Frontage
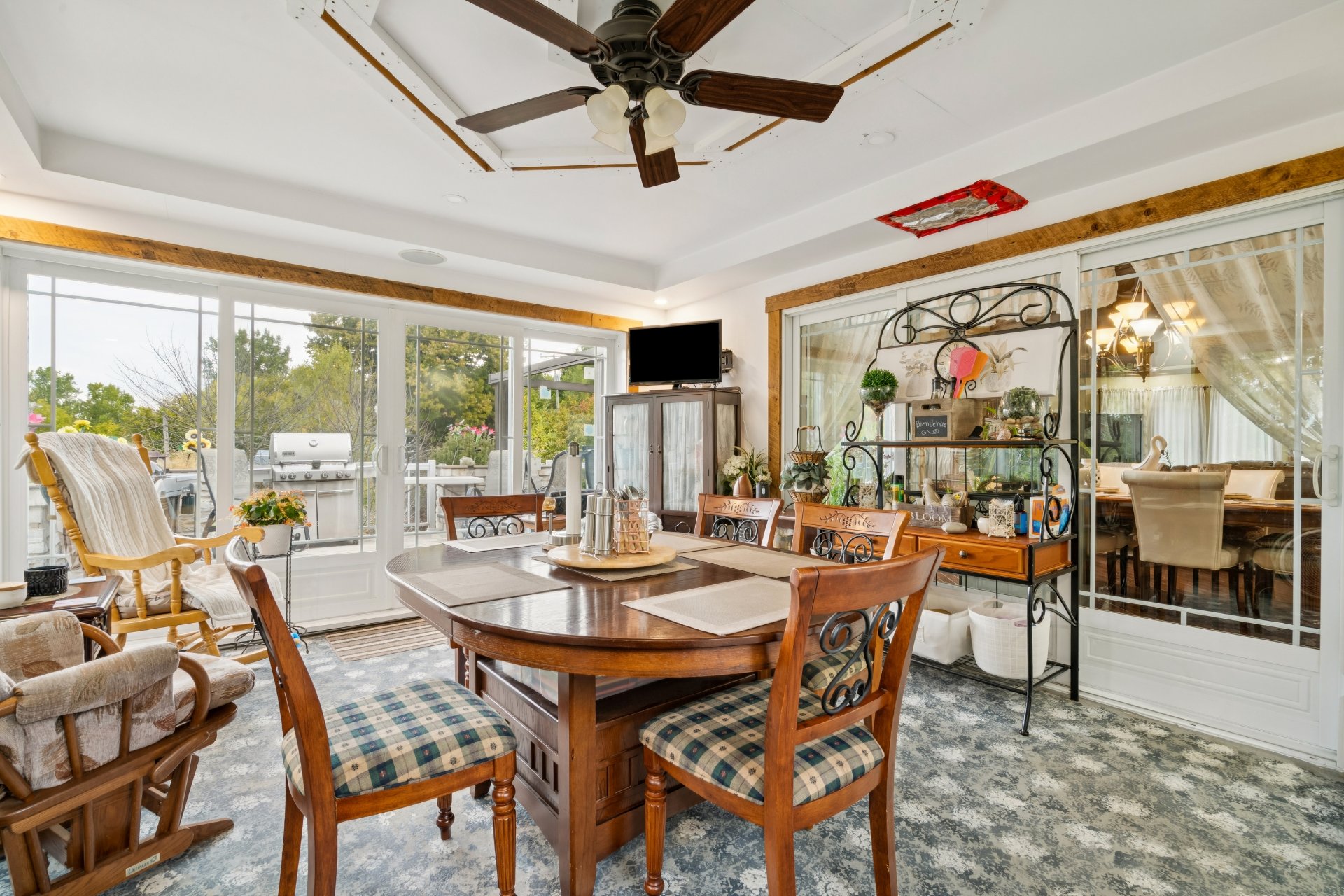
Hallway
|
|
Description
Large lot with two separate houses, perfect for multi-generational living or rental income. Bright, well-maintained interiors with privacy. Spacious yard for gardening, leisure, or future projects. Close to amenities and Oka National Park. Schedule your visit today! See ADDENDUM.
Discover this exceptional property offering a large lot
with two separate houses, ideal for multi-generational
living, rental income, or simply enjoying extra space.
Both homes are well maintained and provide comfortable
living with bright interiors, practical layouts, and plenty
of privacy. The expansive lot offers ample outdoor space
for gardening, entertaining, or future projects. Located in
the heart of Oka, you'll enjoy peace and tranquility while
staying close to all essential amenities, parks, schools,
and the beautiful Oka National Park.
A rare chance to own two homes on one lot--perfect for
investors, families, or anyone seeking versatility and
value!
DESCRIPTION:
- Heated flooring
- Open concept
- 2 bedrooms in which 1 is in the basement
- 1 office space in the basement
- 2 complete bathrooms in which 1 is in the basement
- Large terrace
- Alarm system 16$/month
- Central heat pump
- Central vacuum system
PROXIMITY:
- Close to highway 640
- Less than 10 minutes by car to daycares: Centre de la
Petite Enfance Fleur de Pommier, Kanehsatake Day Care,
Garderie Croque la Vie, Garderie Éducative Souvenirs
d'Enfance
- Less than 10 minutes by car to primary schools: École des
Pins,École Rose-des-Vents
- 5 minutes away by car to École secondaire d'Oka
- 6 minutes away by car to Metro grocery store
- 9 minutes away to Uniprix pharmacy
- Oka beach is less than 20 minutes by car
- Oka national park is less than 10 minutes away by car
with two separate houses, ideal for multi-generational
living, rental income, or simply enjoying extra space.
Both homes are well maintained and provide comfortable
living with bright interiors, practical layouts, and plenty
of privacy. The expansive lot offers ample outdoor space
for gardening, entertaining, or future projects. Located in
the heart of Oka, you'll enjoy peace and tranquility while
staying close to all essential amenities, parks, schools,
and the beautiful Oka National Park.
A rare chance to own two homes on one lot--perfect for
investors, families, or anyone seeking versatility and
value!
DESCRIPTION:
- Heated flooring
- Open concept
- 2 bedrooms in which 1 is in the basement
- 1 office space in the basement
- 2 complete bathrooms in which 1 is in the basement
- Large terrace
- Alarm system 16$/month
- Central heat pump
- Central vacuum system
PROXIMITY:
- Close to highway 640
- Less than 10 minutes by car to daycares: Centre de la
Petite Enfance Fleur de Pommier, Kanehsatake Day Care,
Garderie Croque la Vie, Garderie Éducative Souvenirs
d'Enfance
- Less than 10 minutes by car to primary schools: École des
Pins,École Rose-des-Vents
- 5 minutes away by car to École secondaire d'Oka
- 6 minutes away by car to Metro grocery store
- 9 minutes away to Uniprix pharmacy
- Oka beach is less than 20 minutes by car
- Oka national park is less than 10 minutes away by car
Inclusions: Lighting fixtures, spa and accessories, dishwasher, central vacuum system, and accessories.
Exclusions : Anything not included in the inclusions
| BUILDING | |
|---|---|
| Type | Bungalow |
| Style | Detached |
| Dimensions | 0x0 |
| Lot Size | 0 |
| EXPENSES | |
|---|---|
| Municipal Taxes (2025) | $ 4123 / year |
| School taxes (2025) | $ 442 / year |
|
ROOM DETAILS |
|||
|---|---|---|---|
| Room | Dimensions | Level | Flooring |
| Hallway | 7.1 x 10.0 P | Ground Floor | Ceramic tiles |
| Kitchen | 11.7 x 14.1 P | Ground Floor | Ceramic tiles |
| Dining room | 17.5 x 13.1 P | Ground Floor | Wood |
| Living room | 17.9 x 16.9 P | Ground Floor | Wood |
| Bathroom | 10.7 x 13.7 P | Ground Floor | Ceramic tiles |
| Laundry room | 7.0 x 10.2 P | Ground Floor | Ceramic tiles |
| Primary bedroom | 15.1 x 15.6 P | Ground Floor | Wood |
| Walk-in closet | 9.5 x 11.3 P | Ground Floor | Wood |
| Solarium | 16.9 x 13.4 P | Ground Floor | Concrete |
| Workshop | 18.6 x 27.6 P | Basement | Concrete |
| Family room | 19.5 x 15.10 P | Basement | Concrete |
| Home office | 7.11 x 12.9 P | Basement | Concrete |
| Bedroom | 14.7 x 12.9 P | Basement | Concrete |
| Bathroom | 6.7 x 9.0 P | Basement | Concrete |
| Storage | 8.11 x 8.3 P | Basement | Concrete |
|
CHARACTERISTICS |
|
|---|---|
| Basement | 6 feet and over, Finished basement, Separate entrance |
| Heating system | Air circulation |
| Rental appliances | Alarm system |
| Equipment available | Central air conditioning, Central vacuum cleaner system installation, Ventilation system |
| Window type | Crank handle |
| Proximity | Daycare centre, Elementary school, High school, Highway, Park - green area |
| Available services | Fire detector |
| Parking | Outdoor |
| Landscaping | Patio |
| Zoning | Residential |
| Sewage system | Sealed septic tank |
| Bathroom / Washroom | Seperate shower |
| Water supply | Surface well |