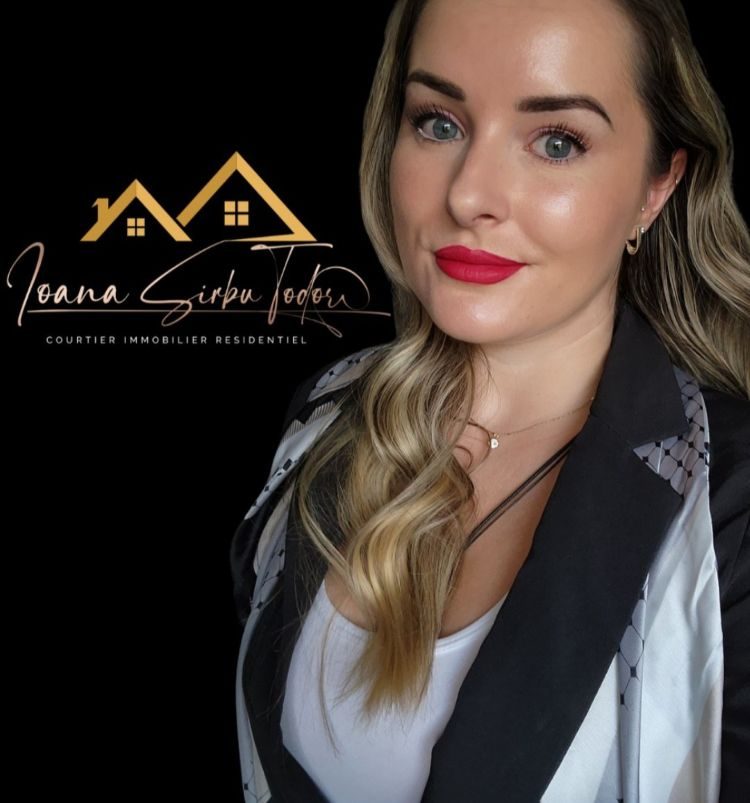1989
14
4
2
| Room | Dimensions | Level | Flooring |
|---|---|---|---|
| Hallway | 6.11 x 3.5 P | Ground Floor | Ceramic tiles |
| Living room | 14.9 x 11.6 P | Ground Floor | Wood |
| Kitchen | 13.2 x 9.2 P | Ground Floor | Wood |
| Dinette | 13.2 x 7.10 P | Ground Floor | Wood |
| Laundry room | 8.7 x 4.5 P | Ground Floor | Ceramic tiles |
| Bedroom | 12.1 x 16.9 P | 2nd Floor | Flexible floor coverings |
| Bedroom | 9.9 x 11.4 P | 2nd Floor | Flexible floor coverings |
| Primary bedroom | 14.6 x 15.7 P | 2nd Floor | Flexible floor coverings |
| Bathroom | 10 x 10 P | 2nd Floor | Ceramic tiles |
| Living room | 15.3 x 12.6 P | Basement | Flexible floor coverings |
| Bedroom | 12 x 10.7 P | Basement | Flexible floor coverings |
| Bathroom | 7.5 x 6.9 P | Basement | Ceramic tiles |
| Storage | 10 x 10 P | Basement | Flexible floor coverings |
| Walk-in closet | 10 x 10 P | 2nd Floor | Flexible floor coverings |
| Type | Two or more storey |
|---|---|
| Style | Detached |
| Dimensions | 0x0 |
| Lot Size | 569.5 MC |
| Municipal Taxes (2025) | $ 3621 / year |
|---|---|
| School taxes (2025) | $ 238 / year |
| Basement | 6 feet and over |
|---|---|
| Driveway | Asphalt |
| Roofing | Asphalt shingles |
| Garage | Attached |
| Proximity | Bicycle path, Cross-country skiing, Daycare centre, Elementary school, Golf, High school, Highway, Hospital, Park - green area |
| Parking | Garage, Outdoor |
| Sewage system | Municipal sewer |
| Water supply | Municipality |
| Foundation | Poured concrete |
| Zoning | Residential |
| Hearth stove | Wood fireplace |
502 Rue Lacasse, Sainte-Anne-des-Plaines, QC J5N
Loading maps...
Loading street view...
