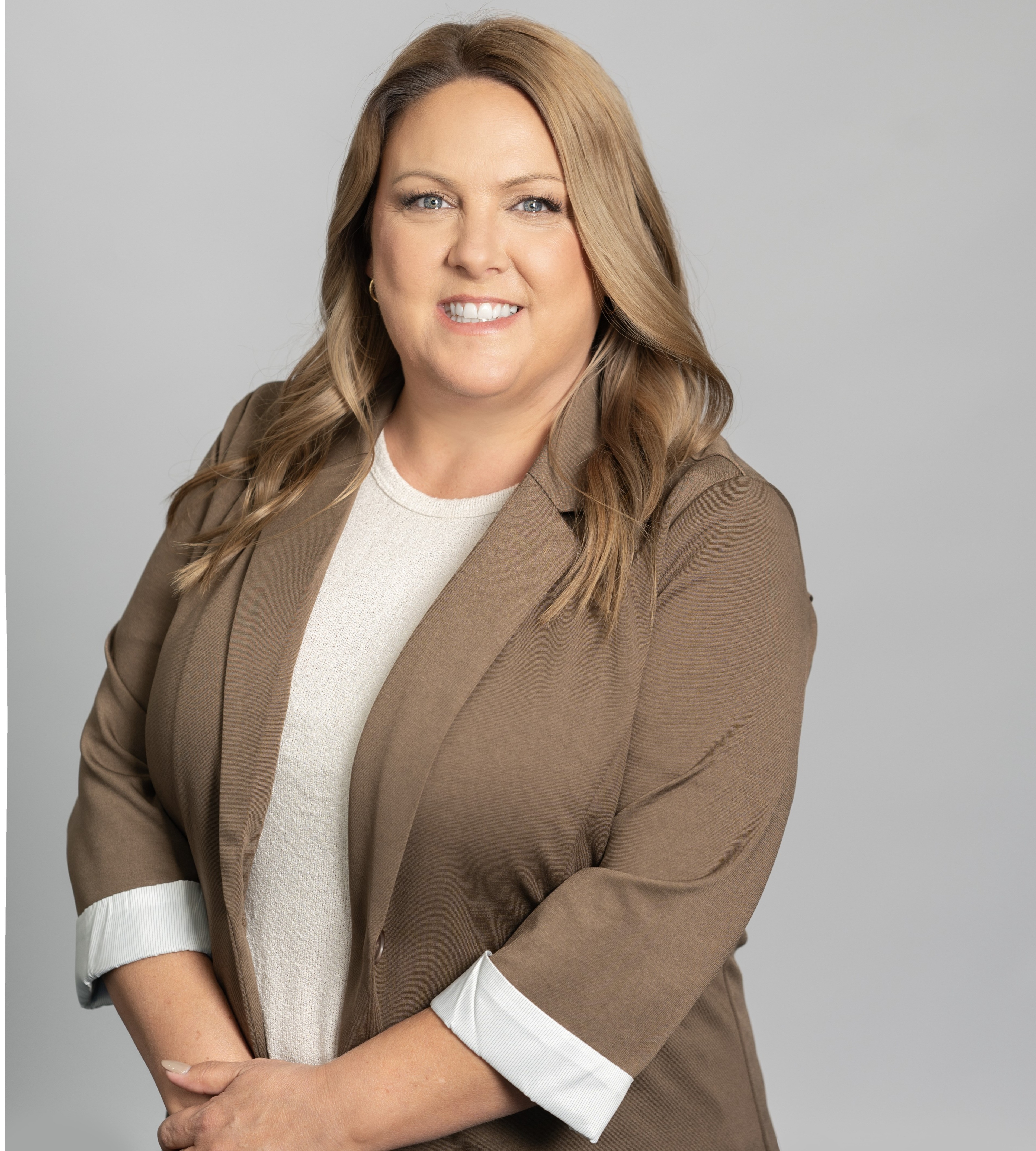1940
6
2
1
| Room | Dimensions | Level | Flooring |
|---|---|---|---|
| Kitchen | 14.6 x 11.11 P | Ground Floor | Wood |
| Living room | 9.1 x 11.6 P | Ground Floor | Wood |
| Bathroom | 9.2 x 10.1 P | Ground Floor | Floating floor |
| Bedroom | 11.6 x 19.3 P | 2nd Floor | Wood |
| Bedroom | 12.2 x 14.11 P | 2nd Floor | Wood |
| Other | 20 x 24 P | Basement | Concrete |
| Type | One-and-a-half-storey house |
|---|---|
| Style | Detached |
| Dimensions | 21x25 P |
| Lot Size | 14465 PC |
| Municipal Taxes (2025) | $ 1703 / year |
|---|---|
| School taxes (2025) | $ 77 / year |
| Heating system | Electric baseboard units |
|---|---|
| Heating energy | Electricity |
| Sewage system | Municipal sewer |
| Water supply | Municipality |
| Parking | Outdoor |
| Zoning | Residential |
| Topography | Sloped |
| Roofing | Tin |
| Basement | Unfinished |
511 Rue Main E., Coaticook, QC J1A
Loading maps...
Loading street view...
