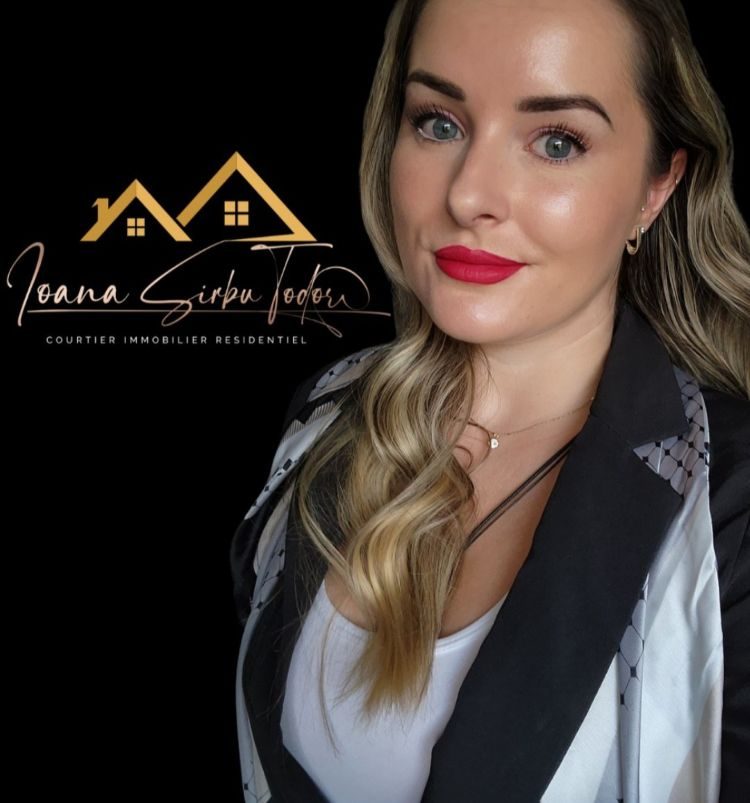11
3
1
SALES OFFICE -- APPOINTMENTS 7 DAYS A WEEK Office open on Sundays starting at 1:00 PM. Price included the Econo Package. Lac Jérôme District -- Corner-unit townhouse: bright, well-designed spaces for up to 4 bedrooms. Enjoy a kitchen with central island, a spacious family room with patio door, a convenient garage and a landscaped yard. Built to high energy-efficiency standards, this model ensures comfort and savings. In a dynamic neighborhood with a new school, multi-purpose trails, Lac-Jérôme park, train station and quick access to major highways. A smart choice for your family!Sales Office: 95 Claire-Richer Street (By Appointment 7/7)
SALES OFFICE -- APPOINTMENTS 7 DAYS A WEEK
Office open on Sundays starting at 1:00 PM.
- Price included the ÉEcono Package
Lac Jérôme District -- Where Nature Meets Convenience!
Discover this superb corner unit townhouse in the
innovative, a family-friendly living environment combining
modern comfort, respect for the environment and superior
construction quality.
From the moment you enter, this property welcomes you into
a luminous space, carefully designed to optimize comfort
and functionality.
With 1,572 sq. ft. of living space, it offers 2 to 4
bedrooms thanks to two layout options on the upper floor,
allowing you to adapt the space to your needs.
The master bedroom features a large walk-in closet, ideal
for practical everyday storage.
The heart of the home beats to the rhythm of a modern
kitchen with central island, perfect for entertaining
family and friends. On the garden level, a spacious family
room with 8-foot patio door provides access to the
backyard, adding a warm, versatile living space.
The property also includes:
* A 12' wide garage with integrated storage space
* Casement windows for excellent energy efficiency * A
range hood included to complete the kitchen
* Complete landscaping: lawn, asphalt, sidewalks and fence
Built to superior energy-efficient standards, this
townhouse features high-performance insulation, an
efficient heating and cooling system, and airtight windows
and doors, promoting a comfortable living environment while
reducing long-term energy costs.
Located in an enchanting environment, the neighborhood
offers a vibrant community life with :
* A new elementary school built right on the block.
* Multifunctional trails for walking, cycling and safe
commuting
* Close proximity to Parc-Nature du Lac-Jérôme, the
commuter train station and major highways (A-15 and Route
117).
A rare product that combines aesthetics, functionality and
sustainability, in a living environment that's at once
peaceful, practical and unifying.
Sales Office: 95 Claire-Richer Street (By Appointment 7/7)
Visit our
* Econo Package: $13,850 + tax discount (unfinished
basement and carpeted stairs)
Website: https://janiceco.ca/projet-quartier-lac-jerome/
| Room | Dimensions | Level | Flooring |
|---|---|---|---|
| Hallway | 4.8 x 4.2 P | Ground Floor | Ceramic tiles |
| Living room | 12.2 x 11.9 P | Ground Floor | Floating floor |
| Dining room | 12.2 x 8.6 P | Ground Floor | Floating floor |
| Kitchen | 13 x 12.2 P | Ground Floor | Floating floor |
| Washroom | 7.4 x 4.0 P | Ground Floor | Ceramic tiles |
| Primary bedroom | 12.8 x 10.11 P | 2nd Floor | Floating floor |
| Walk-in closet | 7.4 x 5.3 P | 2nd Floor | Floating floor |
| Bathroom | 10.1 x 10.11 P | 2nd Floor | Ceramic tiles |
| Bedroom | 9.10 x 10.11 P | 2nd Floor | Floating floor |
| Walk-in closet | 5.5 x 5.3 P | 2nd Floor | Floating floor |
| Laundry room | 7.6 x 5.3 P | 2nd Floor | Floating floor |
| Bedroom | 9.3 x 8.9 P | Basement | Floating floor |
| Walk-in closet | 6.4 x 3.8 P | Basement | Floating floor |
| Included | As per presentation specifications. GCR Guarantee Water, sewer, storm, paving, curb and lighting services (infra 100%) |
|---|---|
| Excluded | As per presentation estimate. |
| Type | Two or more storey |
|---|---|
| Style | Attached |
| Dimensions | 34.5x15.11 P |
| Lot Size | 0 |
| Municipal Taxes | $ 0 / year |
|---|---|
| School taxes | $ 0 / year |
| Basement | 6 feet and over |
|---|---|
| Roofing | Asphalt shingles |
| Garage | Attached, Heated, Single width |
| Proximity | Bicycle path, Daycare centre, Elementary school, Highway, Park - green area |
| Siding | Brick, Vinyl |
| Window type | Crank handle, French window, Sliding |
| Heating system | Electric baseboard units |
| Heating energy | Electricity |
| Topography | Flat |
| Parking | Garage |
| Cupboard | Melamine |
| Sewage system | Municipal sewer |
| Water supply | Municipality |
| Driveway | Not Paved |
| Foundation | Poured concrete |
| Windows | PVC |
| Zoning | Residential |
| Bathroom / Washroom | Seperate shower |
| Equipment available | Ventilation system |
| Distinctive features | Water access |
517 Rue des Monts (St Jerome), Saint-Jérôme, QC J7Y
Loading maps...
Loading street view...
