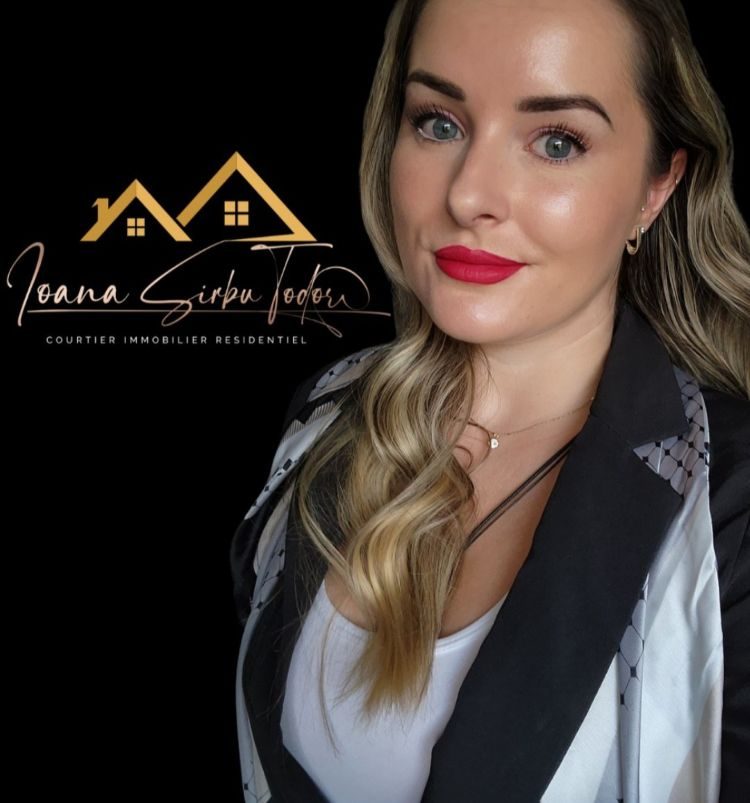1988
12
2
2
Well maintained bright & spacious 2-bedroom 4-season waterfront home/cottage in good condition with 77ft of shoreline on magnificent Lac McMullin! Featuring a large deck terrasse overlooking the water as well as gorgeous lake views from lake-side rooms, easy access to a beautiful shoreline & brand new dock, efficient wood stove in the spacious lower level family room, tons of storage & Fibe internet. An ideal low maintenance home/cottage in a natural setting that will allow you to escape with your family & create unforgettable memories.Only 35mins to town! Book a showing today to win this fantastic property at an unbeatable price!
Sellers' testimonial:
Charming flat on the edge of a lake, will you have the
chance to enjoy it? This property was our main residence
for 8 years.
(40 minutes from Gatineau/Ottawa).
This home located on the shores of Lake McMullin is perfect
for your main residence, if you are looking for tranquility
or as a four-season cottage offering all the amenities you
need.
Well maintained, it has an open area combining dining room,
kitchen and living room, two bedrooms on the ground floor
and a bathroom on each floor. The abundant windows give the
property a warm and friendly atmosphere, in addition to
offering a magnificent view of the lake.
The finished basement hosts a family room ideal for
meetings with family or friends in a warm atmosphere,
thanks to the wood stove. Storage spaces complete this
large space that could easily accommodate a 3rd bedroom.
A privileged contact with nature.
The landscaped grounds are decorated with several
perennials and raised garden beds for growing flowers,
vegetables and herbs. The sloping portion facing the lake
hosts a large raised terrace that offers a very convivial
space to relax or welcome guests. The view is simply
magnificent no matter where you are on the property! And
bird feeders bring action all year round.
A new 44-foot long wooden dock with ladder allows you to
dive into deep water and come back to bask. It is designed
so that a motorized boat can easily dock there. From the
shore where the water is shallow, it's easy to board a
kayak, pedal boat, or paddleboard. Street residents have
access to a private boat launch located approximately 100
feet from the property. The drinking water supply comes
from the lake.
An outdoor lifestyle.
Located in a peaceful environment surrounded by nature,
this property offers you direct access to several sports,
recreational and nautical activities (cross-country skiing,
snowshoeing, hiking, snowmobiling, mountain biking, biking,
swimming, swimming, swimming, swimming, swimming, swimming,
boating, boating, paddle boarding, fishing). It is located
near several services (school, library, municipal services
and fire station) and several sports and relaxation
facilities (Nakkertok Ski Club, Arbraska Laflèche Park -
zip line, hike, cave -, cave -, Nordic Spa, municipal
services and fire station -, Nordic Spa, municipal services
and fire station) and several sports and fire station (fire
station) (Nakkertok) (Nakkertok Ski Club) (Nakkertok), Park
Arbraska Laflèche - zipline, hiking, cave -, Nordic Spa,
Municipal Services and Fire Station -, Nordic Spa, Amerispa
Cantley, Amerispa Cantley, and Camp Fortune.
| Room | Dimensions | Level | Flooring |
|---|---|---|---|
| Living room | 23.10 x 15.1 P | Ground Floor | Wood |
| Kitchen | 14 x 11.9 P | Ground Floor | Ceramic tiles |
| Dining room | 11.7 x 9 P | Ground Floor | Ceramic tiles |
| Primary bedroom | 13.7 x 11.10 P | Ground Floor | Wood |
| Bedroom | 10.4 x 10.9 P | Ground Floor | Wood |
| Bathroom | 7.10 x 7.6 P | Ground Floor | Ceramic tiles |
| Hallway | 8.6 x 7.5 P | Ground Floor | Ceramic tiles |
| Family room | 34.6 x 21.1 P | Basement | Carpet |
| Bathroom | 12 x 7.6 P | Basement | Ceramic tiles |
| Storage | 15.10 x 7.7 P | Basement | Concrete |
| Storage | 11 x 8.6 P | Basement | Concrete |
| Cellar / Cold room | 8.2 x 3 P | Basement | Concrete |
| Included | Dishwasher, cooker hood, blinds, curtains, light fittings and ceiling fans. |
|---|---|
| Excluded | Generator & connection cable (for sale), art & personal effects. Almost furniture is for sale. |
| Type | Bungalow |
|---|---|
| Style | Detached |
| Dimensions | 7.38x13.82 M |
| Lot Size | 0 |
| Energy cost | $ 1888 / year |
|---|---|
| Municipal Taxes (2025) | $ 3017 / year |
| School taxes (2025) | $ 247 / year |
| Basement | 6 feet and over, Finished basement |
|---|---|
| Heating system | Air circulation |
| Proximity | Alpine skiing, Cross-country skiing, Elementary school, Golf, Park - green area |
| Roofing | Asphalt shingles |
| Equipment available | Central air conditioning, Other, Private balcony, Water softener |
| Window type | Crank handle |
| Heating energy | Electricity, Wood |
| Topography | Flat, Sloped |
| Water supply | Lake water |
| Landscaping | Land / Yard lined with hedges, Landscape |
| View | Mountain, Panoramic, Water |
| Distinctive features | Navigable, Waterfront |
| Driveway | Not Paved |
| Parking | Outdoor |
| Foundation | Poured concrete |
| Windows | PVC |
| Zoning | Residential |
| Sewage system | Sealed septic tank |
| Bathroom / Washroom | Seperate shower |
| Siding | Vinyl |
| Hearth stove | Wood burning stove |
57 Ch. de l'Orme, Val-des-Monts, QC J8N
Loading maps...
Loading street view...
