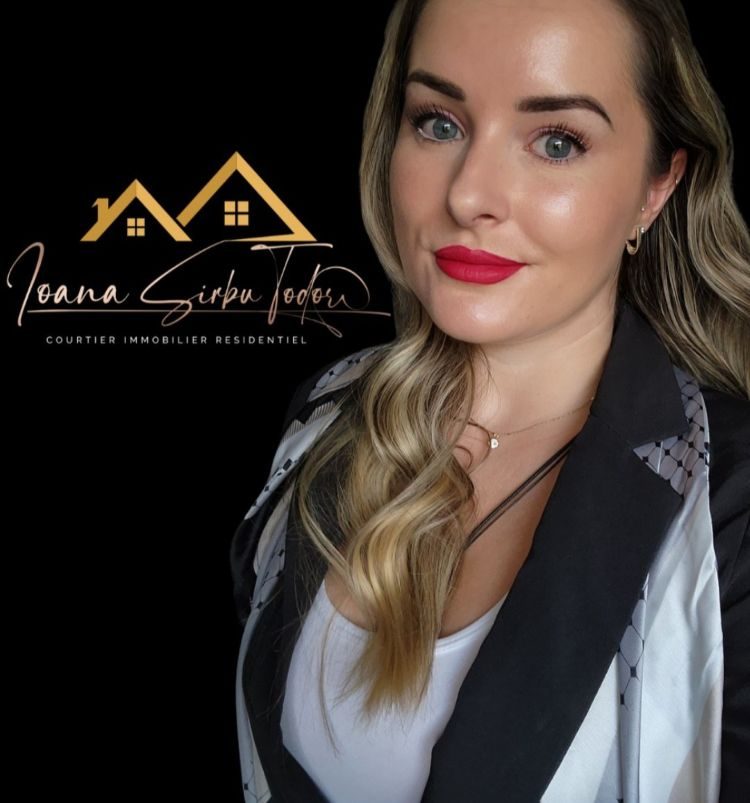2006
7
2
1
Waterfront lifestyle at your doorstep. This bright 2-bedroom condo offers over 1,100 sq. ft. of open-concept comfort with ample windows that fill the space with natural light. Enjoy your daily dose of sunshine and water views in a serene setting just steps from the Champlain Bridge. Commuting is easy with quick access to Highway 10, the REM, Dix30, Costco, and top schools. Resort-style amenities include a pool, hot tub, bike paths, and peaceful riverside surroundings. Garage + ample visitor parking included.
5740 Marie-Victorin offers an unparalleled quality of life
with stunning waterfront views of the St. Lawrence River
and the Montréal skyline. This intimate, townhouse-style
complex blends charm, luxury, and modern conveniences,
creating an exceptional living environment for
professionals, couples, or anyone seeking peace without
sacrificing proximity.
What Makes Unit 208 Truly Exceptional
* Prime Location
Located steps from the Champlain Bridge, this condo offers
fast access to Highway 10, the REM, public transport,
Dix30, Costco, grocery stores, parks, bike paths, and all
the essentials of everyday convenience.
* Waterfront Living
Wake up to beautiful water views and a serene riverside
atmosphere. Enjoy quiet mornings, golden sunsets, and the
calming presence of the St. Lawrence year-round.
* Luxury Features
High ceilings (9 feet), rich hardwood floors, and a cozy
fireplace elevate the space with warmth and elegance.
* Bright & Airy Design
Oversized windows and an open-concept layout allow natural
light to flow through every room, enhancing both comfort
and ambiance.
* Resort-Style Amenities
Enjoy an inground pool and hot tub overlooking the
river--perfect for unwinding, entertaining, or taking in
the view during warm summer months.
* Modern, Functional Kitchen
A large central island creates a welcoming space for
cooking, hosting, or enjoying a drink with friends. The
layout is designed for both style and efficiency.
* Spacious & Practical Layout
Two generously sized bedrooms, a large bathroom, and ample
built-in storage ensure comfort and functionality for
everyday living.
* Ultimate Convenience
A heated garage with direct interior access provides
security, comfort in winter, and easy unloading of
groceries and belongings.
* Year-Round Comfort
Central A/C and heating ensure ideal temperature control no
matter the season.
* Peace, Privacy & Accessibility
The unit offers a perfect balance of tranquility and
convenience--close to everything, yet tucked away in a
quiet and private riverside enclave.
The Lifestyle You Deserve.
Experience the best of both worlds: the serenity of
waterfront living paired with unbeatable access to Montréal
and the South Shore's finest amenities. Whether you're
seeking relaxation, connection to nature, or the
convenience of a central location, this condo delivers it
all with elegance and ease.
| Room | Dimensions | Level | Flooring |
|---|---|---|---|
| Hallway | 4.7 x 4.6 P | 2nd Floor | Ceramic tiles |
| Living room | 12.9 x 11.5 P | 2nd Floor | Wood |
| Dining room | 10.2 x 10.0 P | 2nd Floor | Wood |
| Kitchen | 10.0 x 8.8 P | 2nd Floor | Ceramic tiles |
| Primary bedroom | 13.4 x 12.10 P | 2nd Floor | Wood |
| Bedroom | 10.8 x 10.1 P | 2nd Floor | Wood |
| Bathroom | 9.9 x 9.1 P | 2nd Floor | Ceramic tiles |
| Included | Dock, Light fixtures, curtains, central vacuum & its accessories and garage remote. |
|---|
| Type | Apartment |
|---|---|
| Style | Attached |
| Dimensions | 19.44x7.65 M |
| Lot Size | 0 |
| Co-ownership fees | $ 5508 / year |
|---|---|
| Municipal Taxes (2024) | $ 2008 / year |
| School taxes (2024) | $ 277 / year |
| Heating system | Air circulation |
|---|---|
| Garage | Attached, Fitted, Single width |
| Proximity | Bicycle path, Daycare centre, Elementary school, High school, Highway |
| Equipment available | Central air conditioning, Central heat pump, Central vacuum cleaner system installation, Electric garage door |
| Heating energy | Electricity, Natural gas |
| Parking | Garage |
| Available services | Garbage chute, Hot tub/Spa, Indoor storage space, Outdoor pool, Visitor parking |
| Hearth stove | Gaz fireplace |
| Pool | Heated, Inground |
| Sewage system | Municipal sewer |
| Water supply | Municipality |
| Zoning | Residential |
| Bathroom / Washroom | Seperate shower |
| View | Water |
| Distinctive features | Waterfront |
#208 -5740 Boul. Marie Victorin, Brossard, QC J4W
Loading maps...
Loading street view...
