583 Rue de la Rivière, Cowansville, QC J2K3G6 $515,000
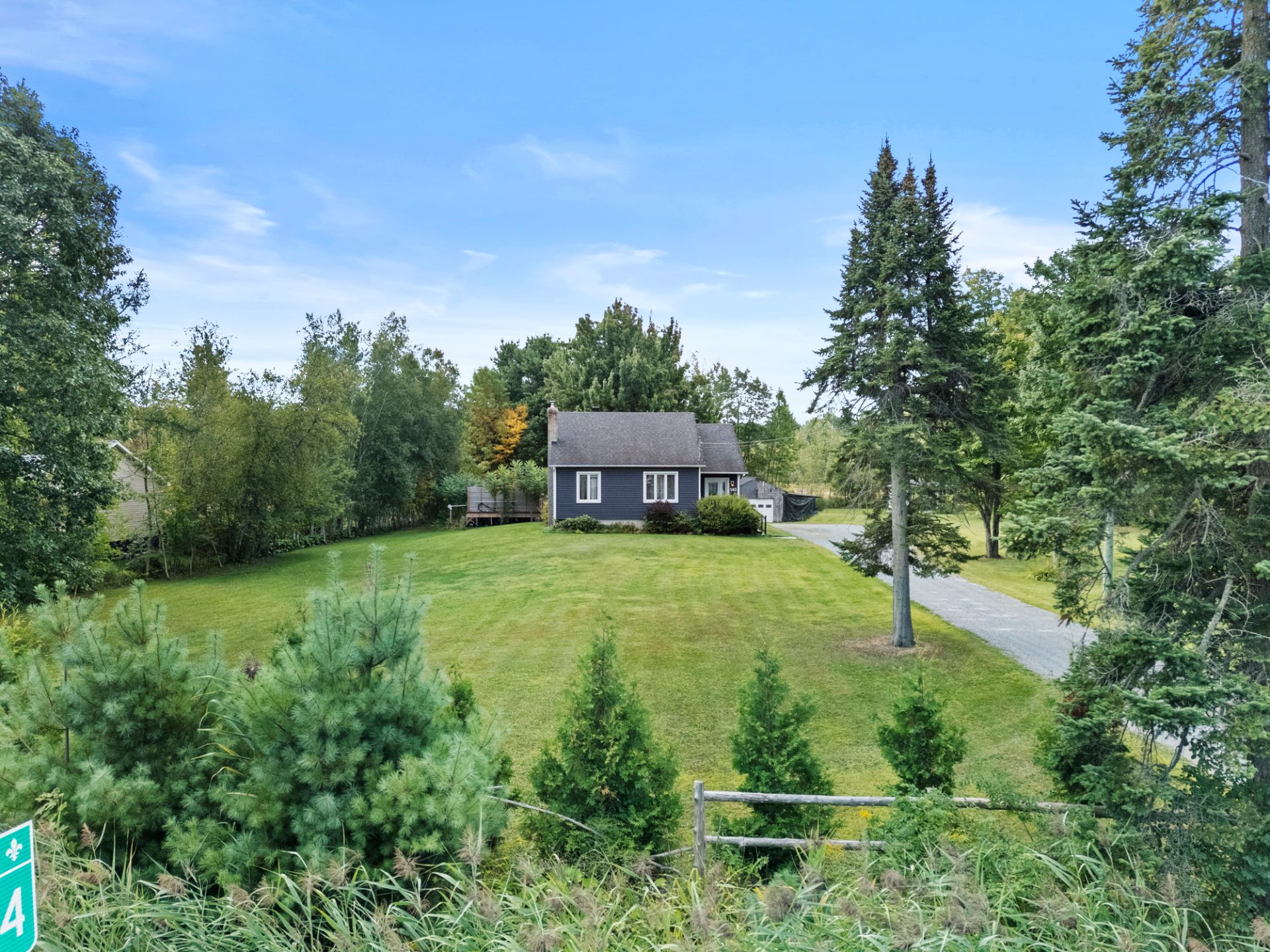
Frontage
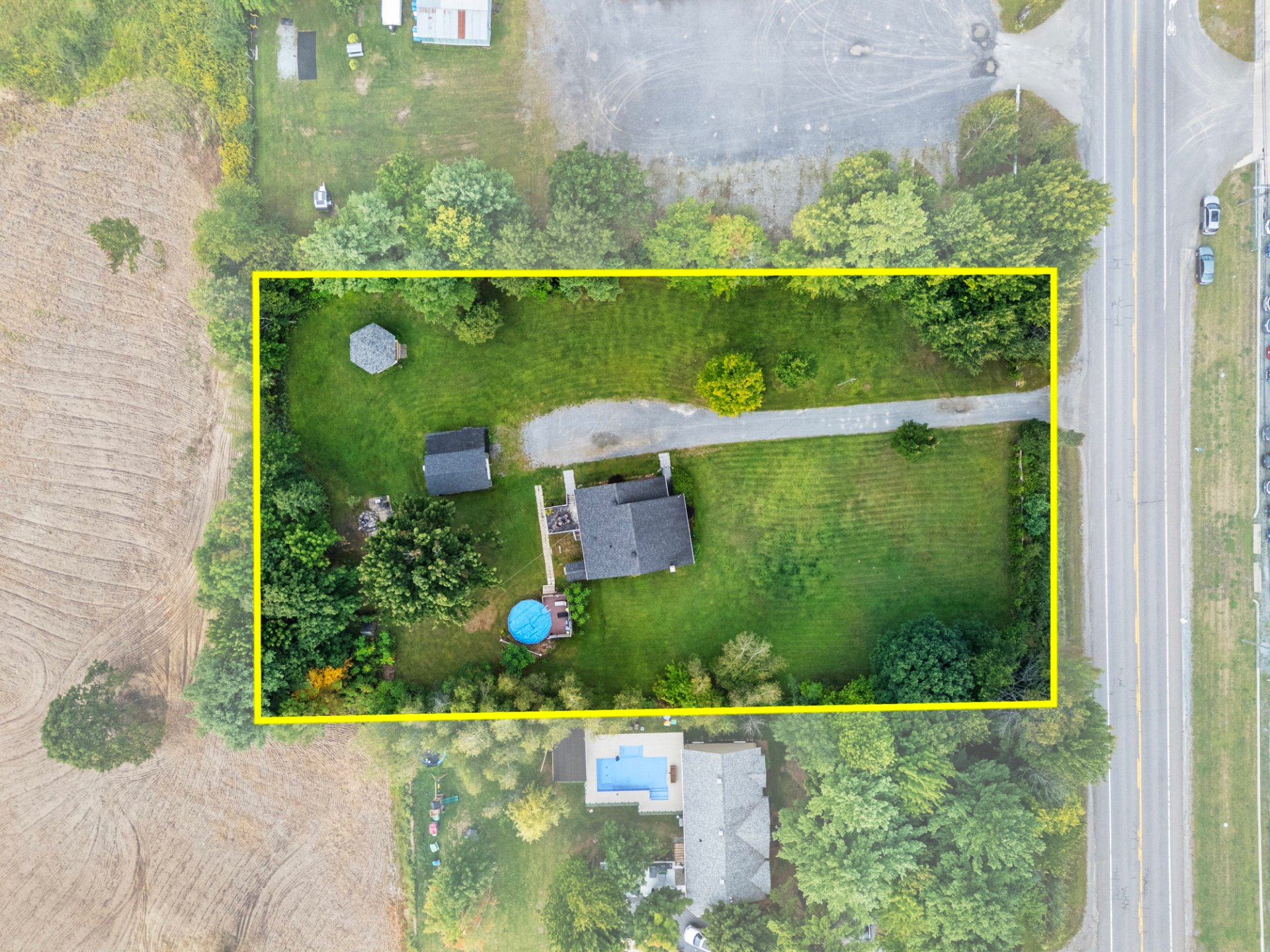
Frontage
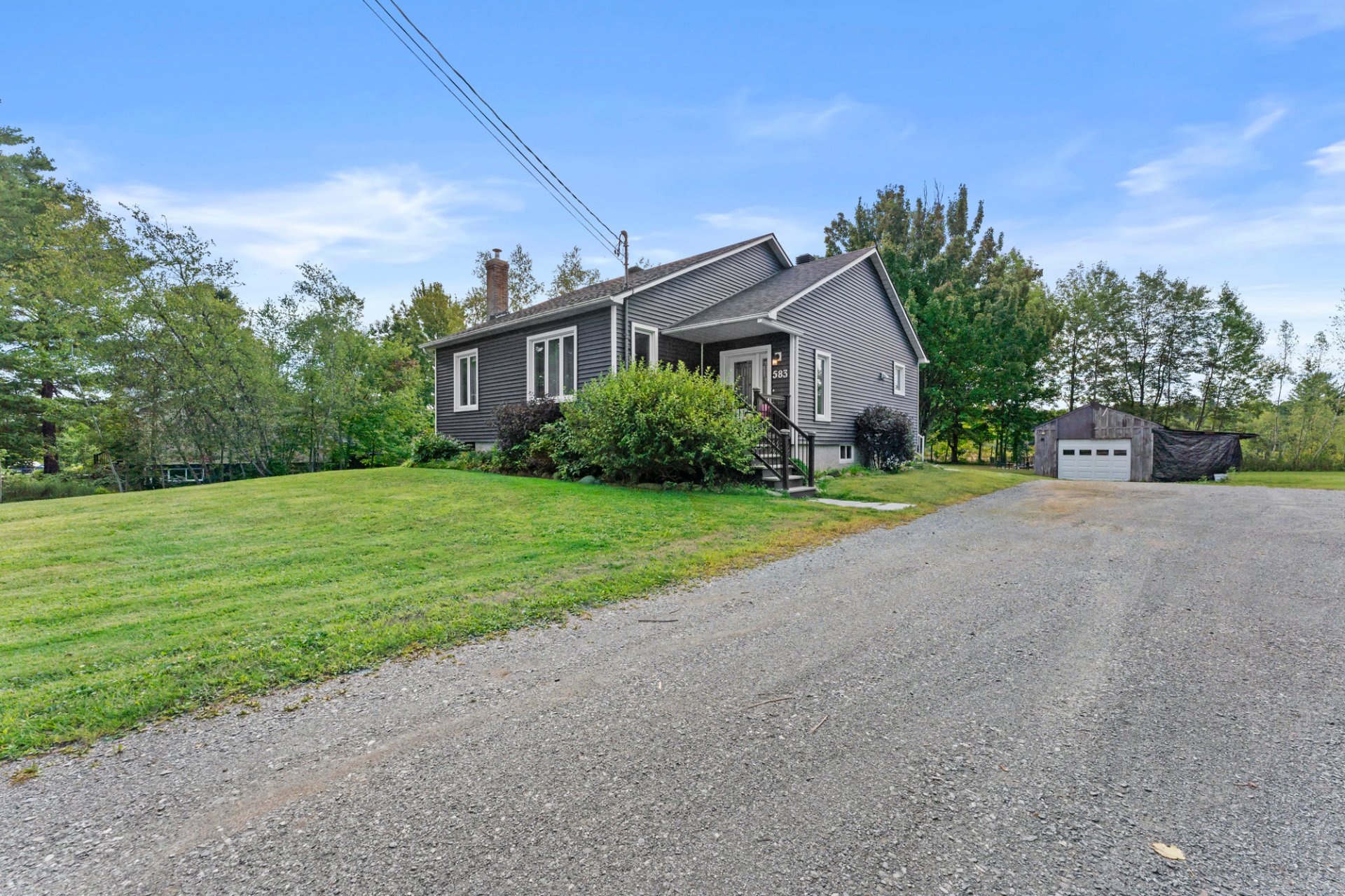
Overall View
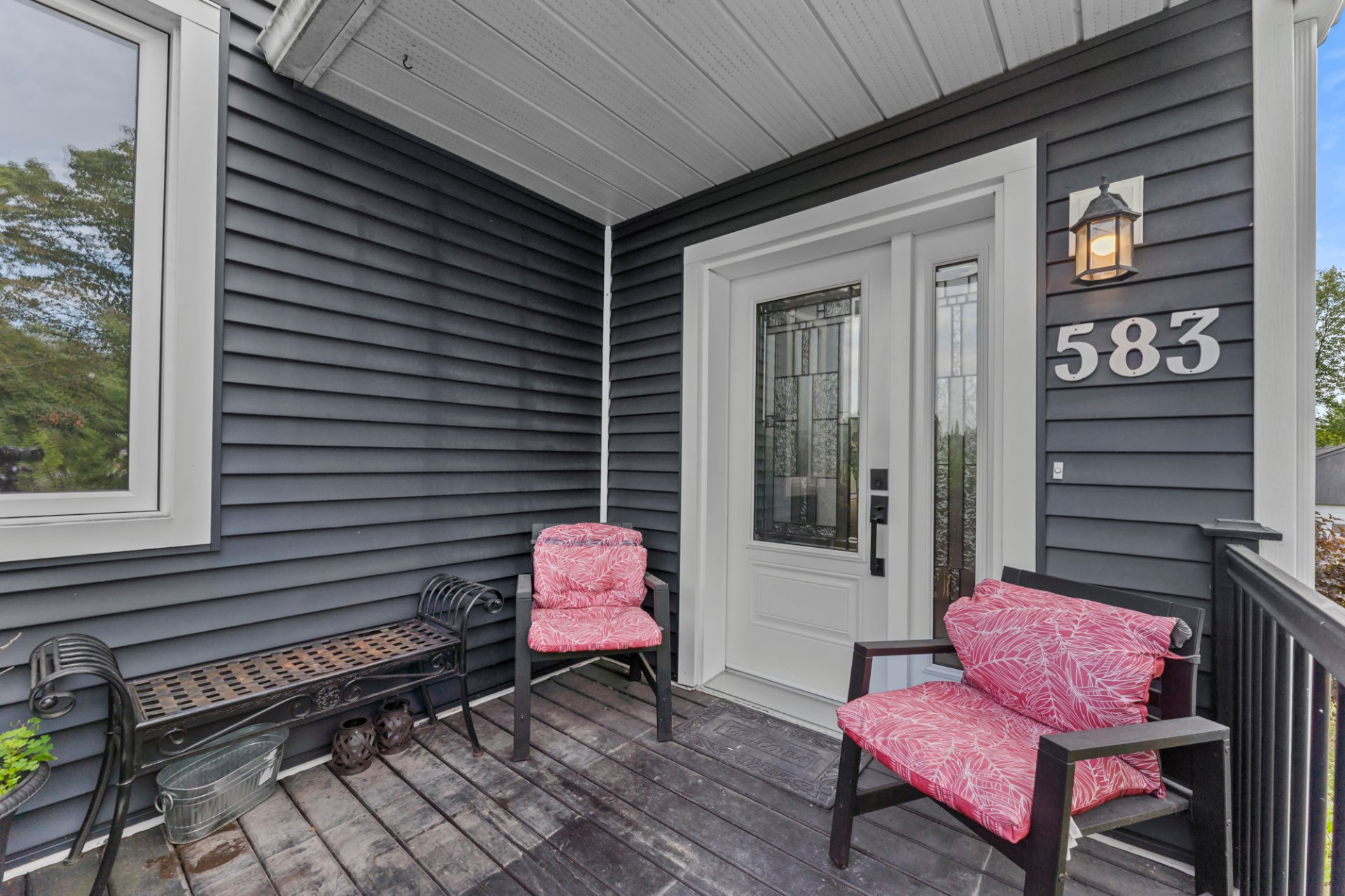
Overall View
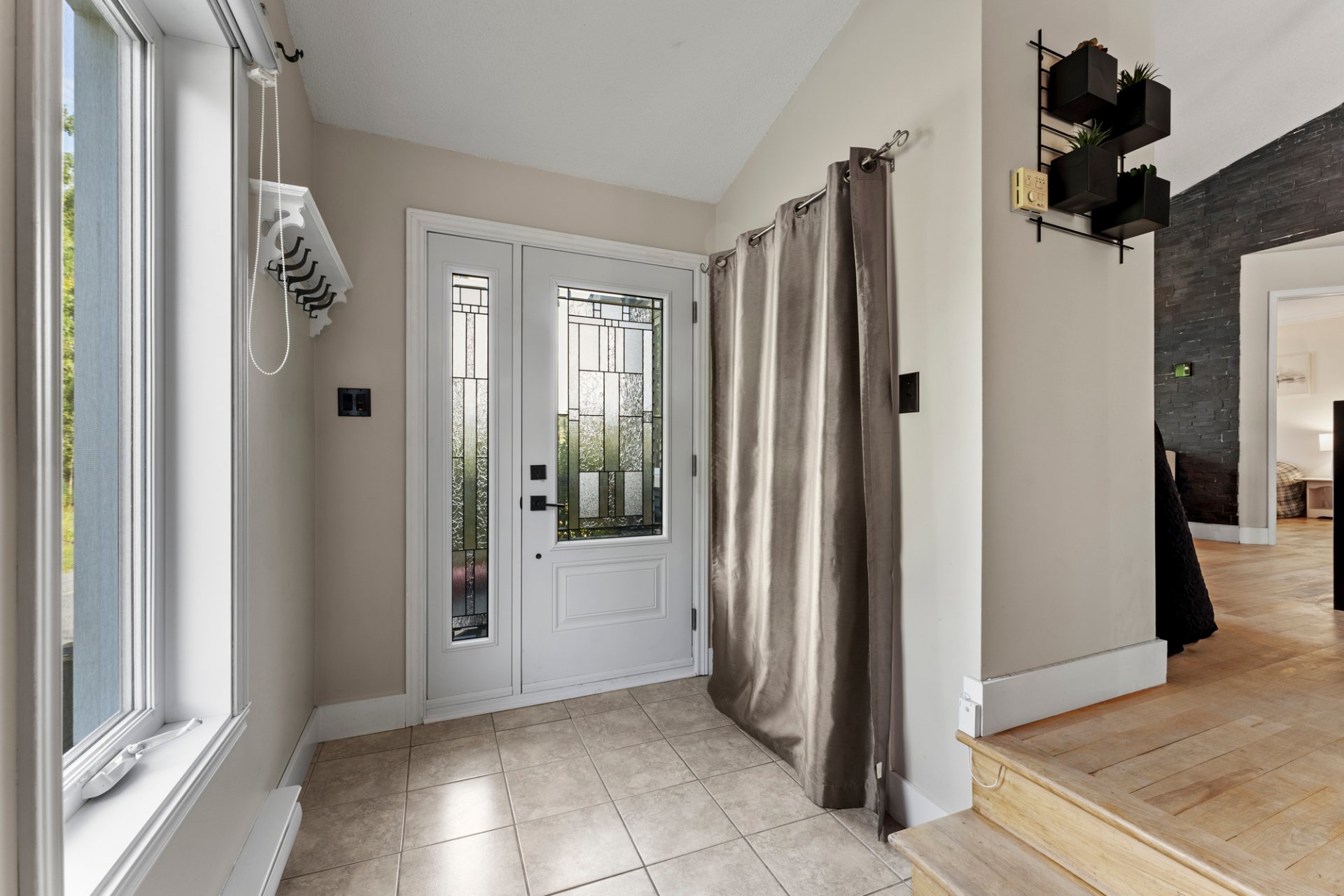
Frontage
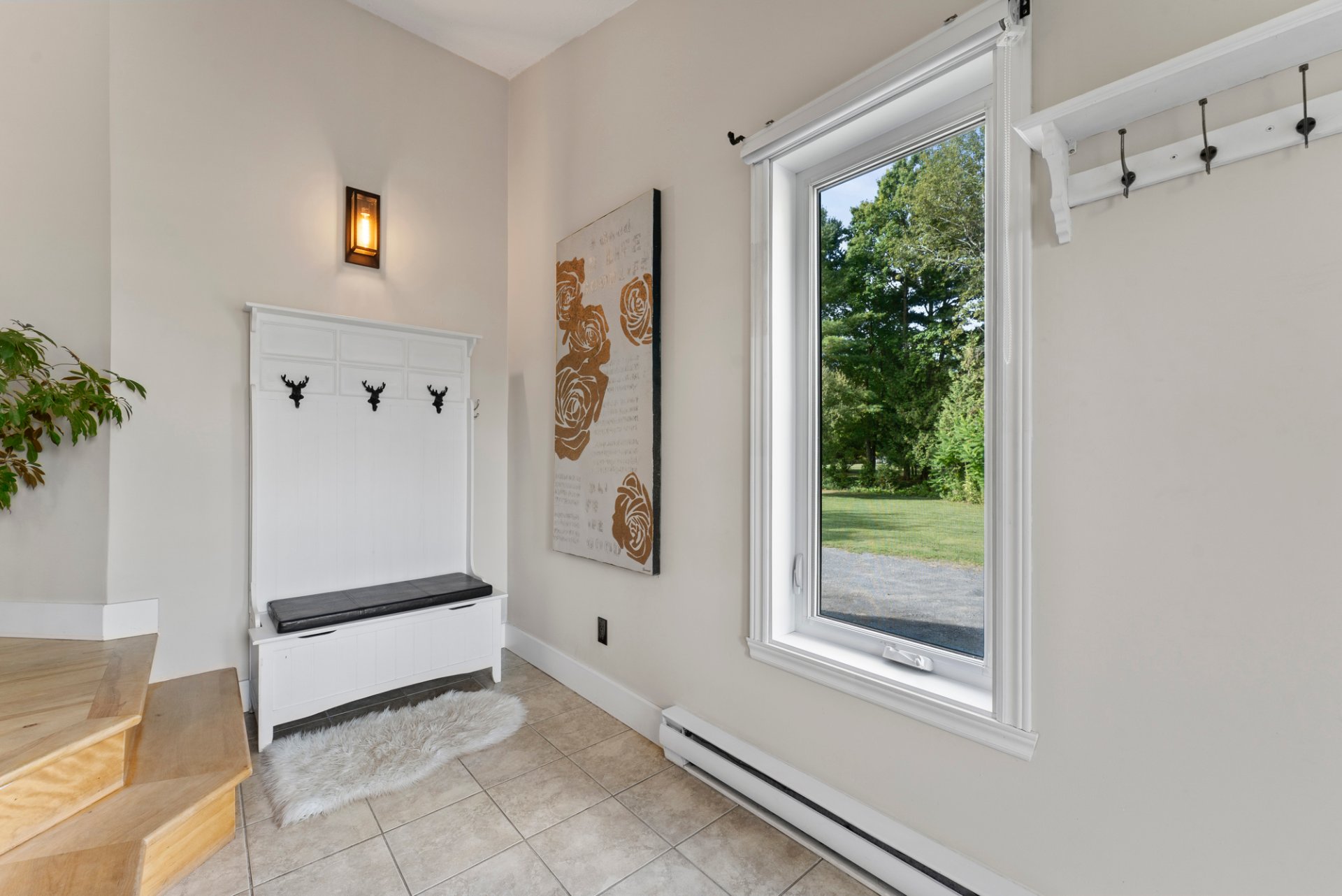
Aerial photo
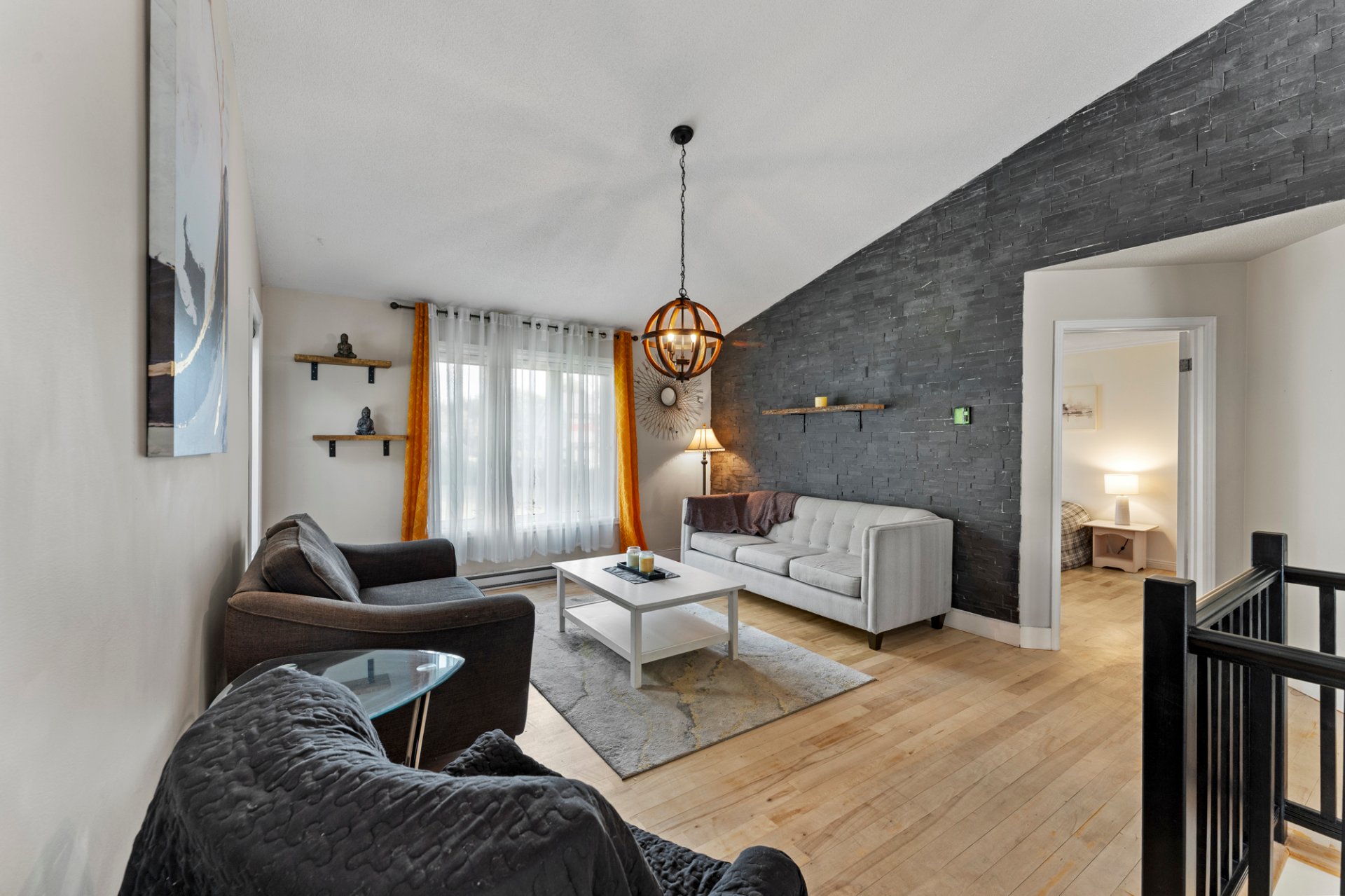
Aerial photo
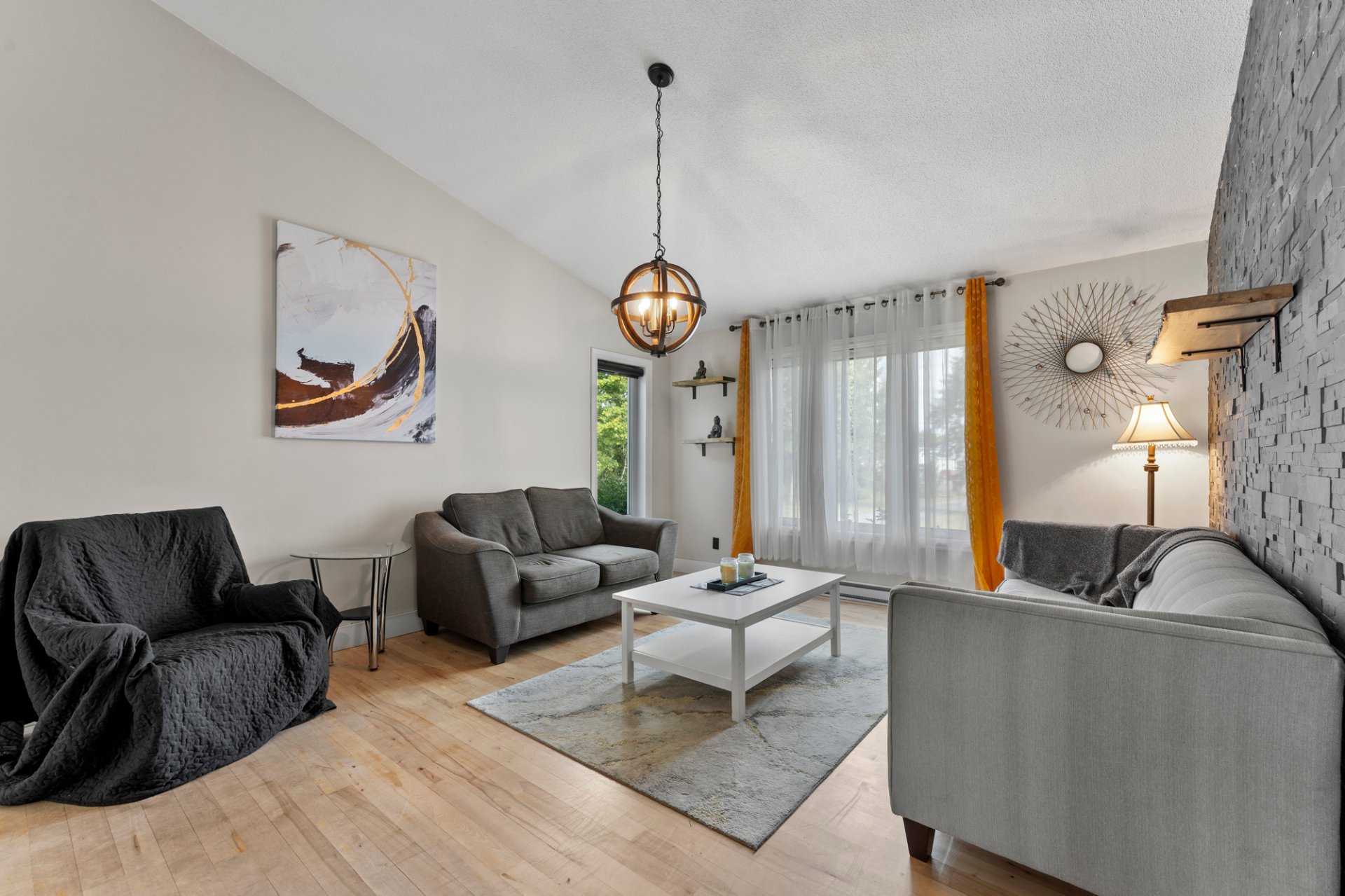
Frontage
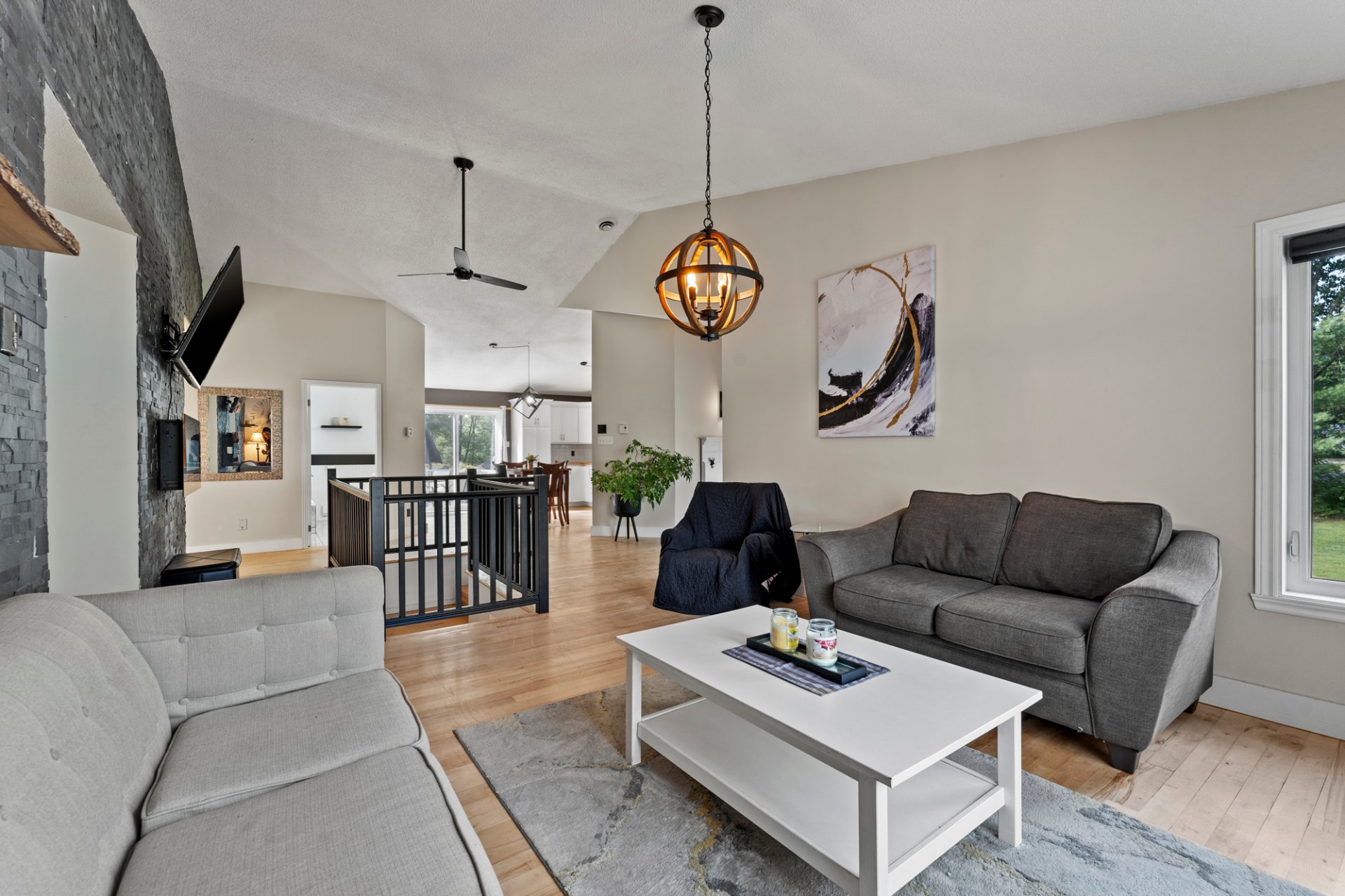
Hallway
|
|
Description
Nestled in a peaceful neighborhood, this property offers unparalleled privacy with no neighbors behind. Enjoy a large wooded yard with an above-ground pool, perfect for relaxing with your family. There is a detached single garage, several parking spaces, and a bright ground floor with three bedrooms and a full bathroom. In the basement, a practical office, a bathroom, and a separate laundry room complete the package. A unique opportunity to seize now!
Discover this unique property in Cowansville, just 6
minutes from the village, offering a peaceful and friendly
living environment.
As soon as you enter, you will be charmed by the spacious,
bright living room with cathedral ceilings that exudes
warmth and comfort. The functional kitchen, with its ample
storage space, will meet all your daily needs. Three
bedrooms and a full bathroom with separate shower and
bathtub complete the main living area.
In the basement, a wood stove creates a warm atmosphere,
accompanied by an office, a second bathroom, and a laundry
room.
Outside, the large wooded yard invites you to enjoy an
above-ground pool, an intimate gazebo, and a detached
garage, perfect for combining relaxation and practicality.
Close to large green spaces, including a vast park with a
beach, water games, and several trails. The area also has
several accessible daycare centers and schools, while the
public transportation network, including buses and taxi
services, makes it easy to get to the city's essential
amenities.
minutes from the village, offering a peaceful and friendly
living environment.
As soon as you enter, you will be charmed by the spacious,
bright living room with cathedral ceilings that exudes
warmth and comfort. The functional kitchen, with its ample
storage space, will meet all your daily needs. Three
bedrooms and a full bathroom with separate shower and
bathtub complete the main living area.
In the basement, a wood stove creates a warm atmosphere,
accompanied by an office, a second bathroom, and a laundry
room.
Outside, the large wooded yard invites you to enjoy an
above-ground pool, an intimate gazebo, and a detached
garage, perfect for combining relaxation and practicality.
Close to large green spaces, including a vast park with a
beach, water games, and several trails. The area also has
several accessible daycare centers and schools, while the
public transportation network, including buses and taxi
services, makes it easy to get to the city's essential
amenities.
Inclusions: All light fixtures in the house - Blinds and curtains - Living room shelf (3x) - Orange Ariens lawn tractor included - Pool, patio and pool equipment (heat pump) - TV stand in the living room on the ground floor
Exclusions : Electric fireplace in the ground floor living room - Dishwasher - Furniture - Household appliances
| BUILDING | |
|---|---|
| Type | Bungalow |
| Style | Detached |
| Dimensions | 15.41x10.77 M |
| Lot Size | 5294.5 MC |
| EXPENSES | |
|---|---|
| Municipal Taxes (2025) | $ 2824 / year |
| School taxes (2025) | $ 282 / year |
|
ROOM DETAILS |
|||
|---|---|---|---|
| Room | Dimensions | Level | Flooring |
| Hallway | 5.10 x 12 P | Ground Floor | Ceramic tiles |
| Living room | 16.1 x 15.4 P | Ground Floor | Wood |
| Primary bedroom | 11.3 x 13.3 P | Ground Floor | Wood |
| Bedroom | 11.3 x 12.3 P | Ground Floor | Wood |
| Bedroom | 11.3 x 10.2 P | Ground Floor | Wood |
| Bathroom | 7.10 x 10.2 P | Ground Floor | Ceramic tiles |
| Kitchen | 13.7 x 17.5 P | Ground Floor | Wood |
| Family room | 24.10 x 17.9 P | Basement | Concrete |
| Bathroom | 8.2 x 9.9 P | Basement | Concrete |
| Playroom | 23 x 13.8 P | Basement | Concrete |
| Home office | 10.1 x 10.5 P | Basement | Floating floor |
| Laundry room | 8.4 x 14.4 P | Basement | Ceramic tiles |
| Other | 9.9 x 6.8 P | Basement | Concrete |
|
CHARACTERISTICS |
|
|---|---|
| Basement | 6 feet and over, Partially finished |
| Pool | Above-ground, Heated |
| Zoning | Agricultural, Residential |
| Roofing | Asphalt shingles |
| Proximity | Bicycle path, Daycare centre, Elementary school, Park - green area, Public transport |
| Window type | Crank handle, French window, Sliding |
| Garage | Detached, Single width |
| Driveway | Double width or more, Not Paved |
| Heating system | Electric baseboard units |
| Heating energy | Electricity |
| Topography | Flat |
| Parking | Garage, Outdoor |
| Landscaping | Landscape |
| Water supply | Municipality |
| Distinctive features | No neighbours in the back, Wooded lot: hardwood trees |
| Foundation | Poured concrete |
| Sewage system | Purification field, Septic tank |
| Windows | PVC |
| Bathroom / Washroom | Seperate shower |
| Siding | Vinyl |
| Hearth stove | Wood burning stove |