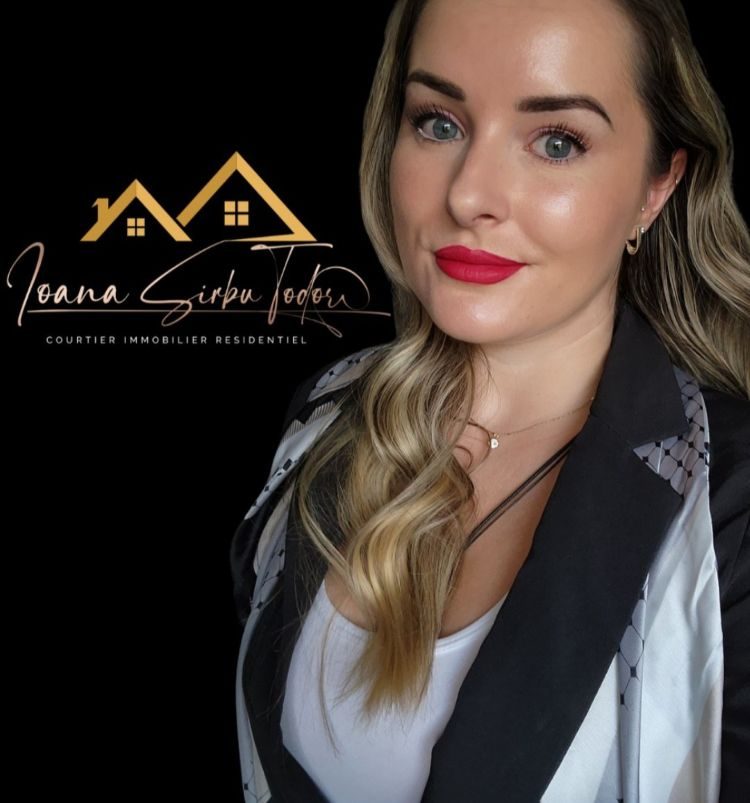1965
13
3
1
| Room | Dimensions | Level | Flooring |
|---|---|---|---|
| Kitchen | 9 x 13.8 P | Ground Floor | Flexible floor coverings |
| Dinette | 7.8 x 9.3 P | Ground Floor | Flexible floor coverings |
| Dining room | 10.5 x 9.2 P | Ground Floor | Wood |
| Living room | 13.6 x 18.7 P | Ground Floor | Wood |
| Bedroom | 11.7 x 7.4 P | Ground Floor | Wood |
| Primary bedroom | 11.6 x 9.8 P | Ground Floor | Wood |
| Bathroom | 8.1 x 4.2 P | Ground Floor | Ceramic tiles |
| Family room | 18 x 14.1 P | 2nd Floor | Carpet |
| Washroom | 11.5 x 3.6 P | 2nd Floor | Other |
| Bedroom | 11.8 x 14.8 P | 2nd Floor | Wood |
| Family room | 19 x 31 P | Basement | Other |
| Laundry room | 17 x 8 P | Basement | Concrete |
| Workshop | 22.9 x 8.7 P | Basement | Concrete |
| Type | Two or more storey |
|---|---|
| Style | Detached |
| Dimensions | 7.5x13.46 M |
| Lot Size | 5425.4 MC |
| Energy cost | $ 2341 / year |
|---|---|
| Municipal Taxes (2025) | $ 2878 / year |
| School taxes (2026) | $ 212 / year |
| Basement | 6 feet and over, Partially finished |
|---|---|
| Heating system | Air circulation |
| Proximity | Alpine skiing, Cross-country skiing, Daycare centre, Golf, Park - green area |
| Roofing | Asphalt shingles, Tin |
| Foundation | Concrete block |
| Distinctive features | Cul-de-sac, No neighbours in the back, Non navigable, Water access |
| Driveway | Double width or more, Not Paved |
| Sewage system | Dry well, Purification field, Septic tank |
| Heating energy | Electricity |
| Topography | Flat, Sloped |
| Water supply | Municipality |
| Parking | Outdoor |
| Windows | PVC |
| Zoning | Residential |
| Siding | Wood |
| Hearth stove | Wood fireplace |
59 Ch. Alpino, Morin-Heights, QC J0R
Loading maps...
Loading street view...
