593 Rue Principale, Sainte-Louise, QC G0R3K0 $124,900
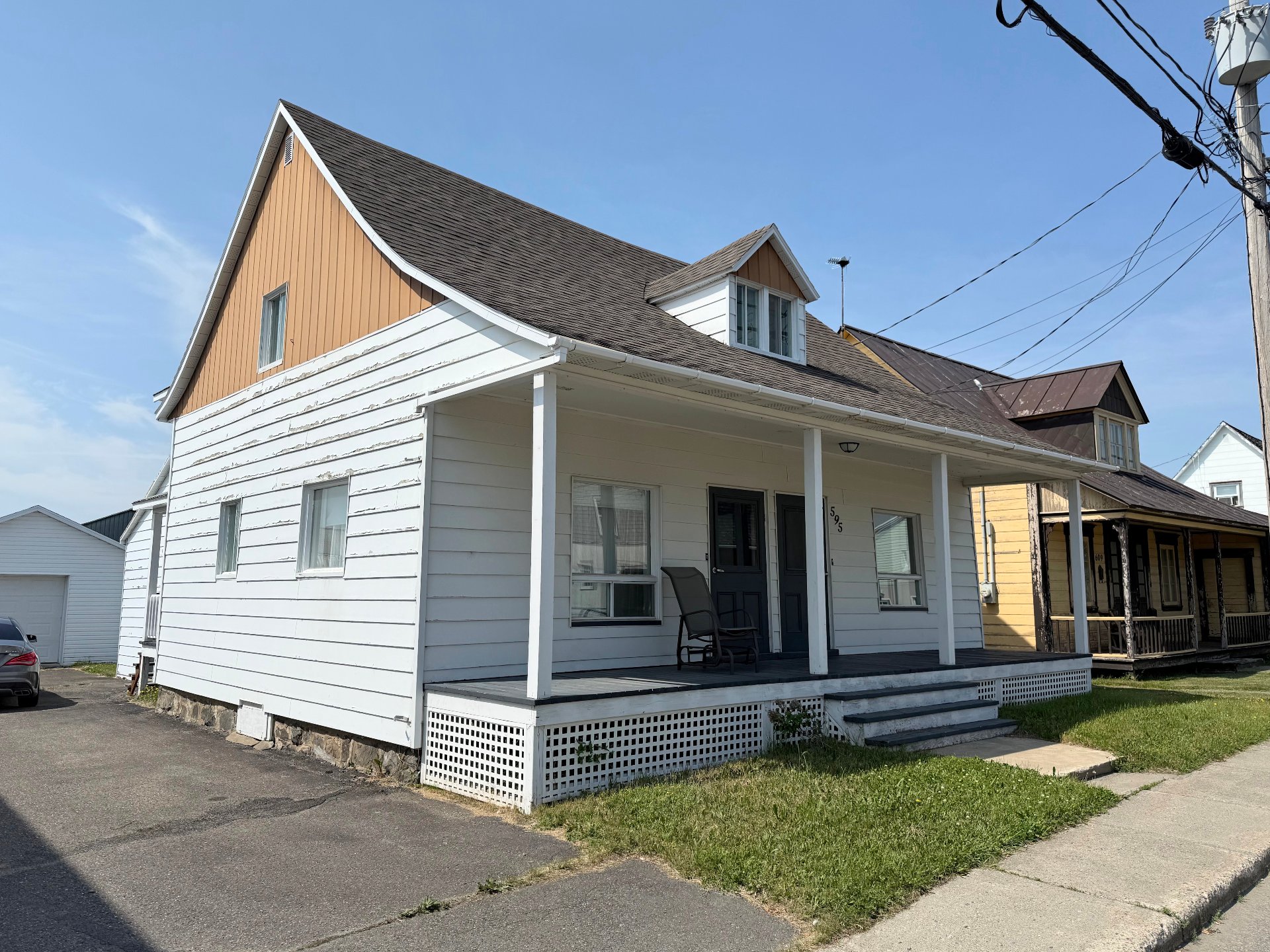
Overall View
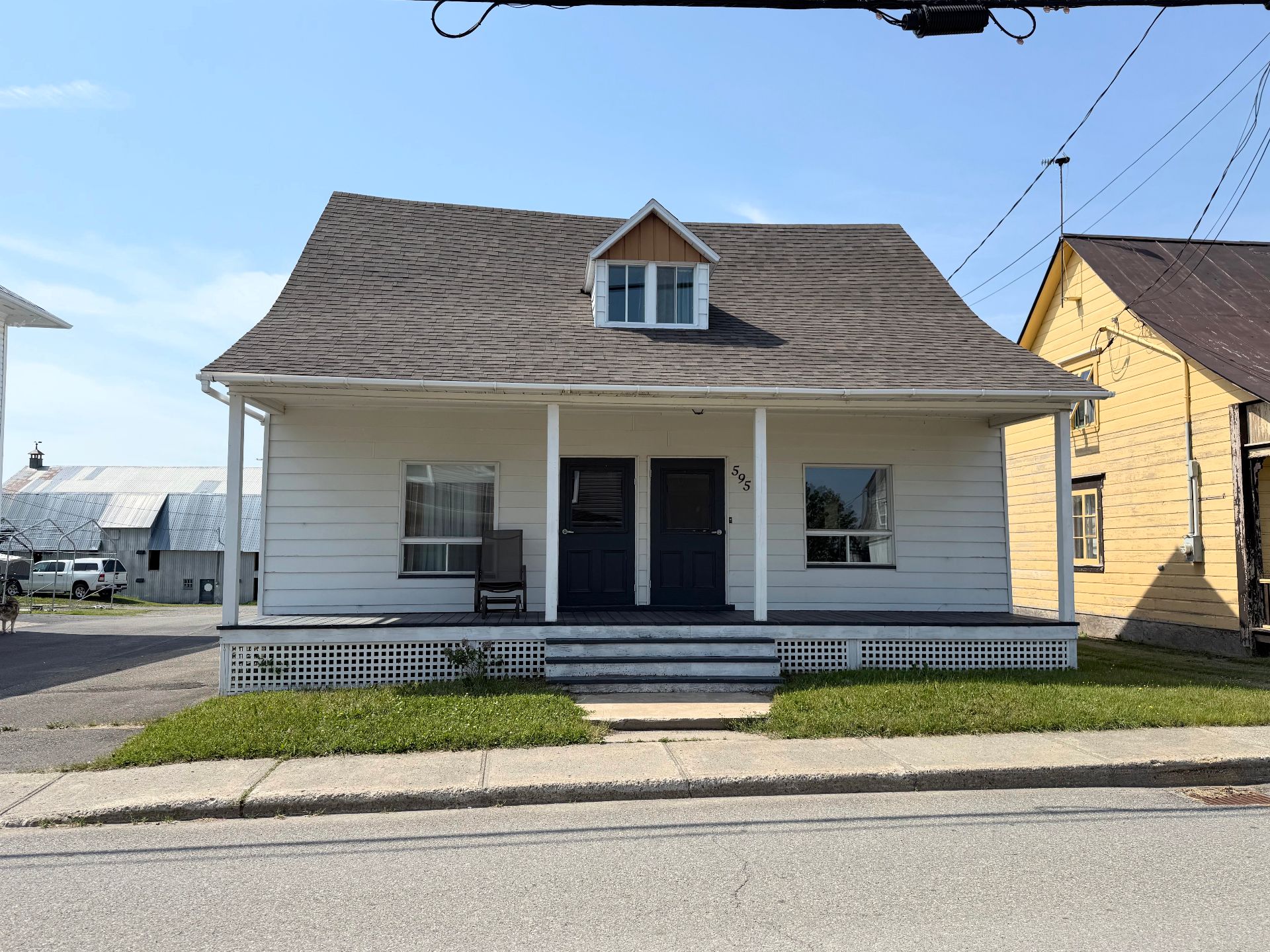
Frontage
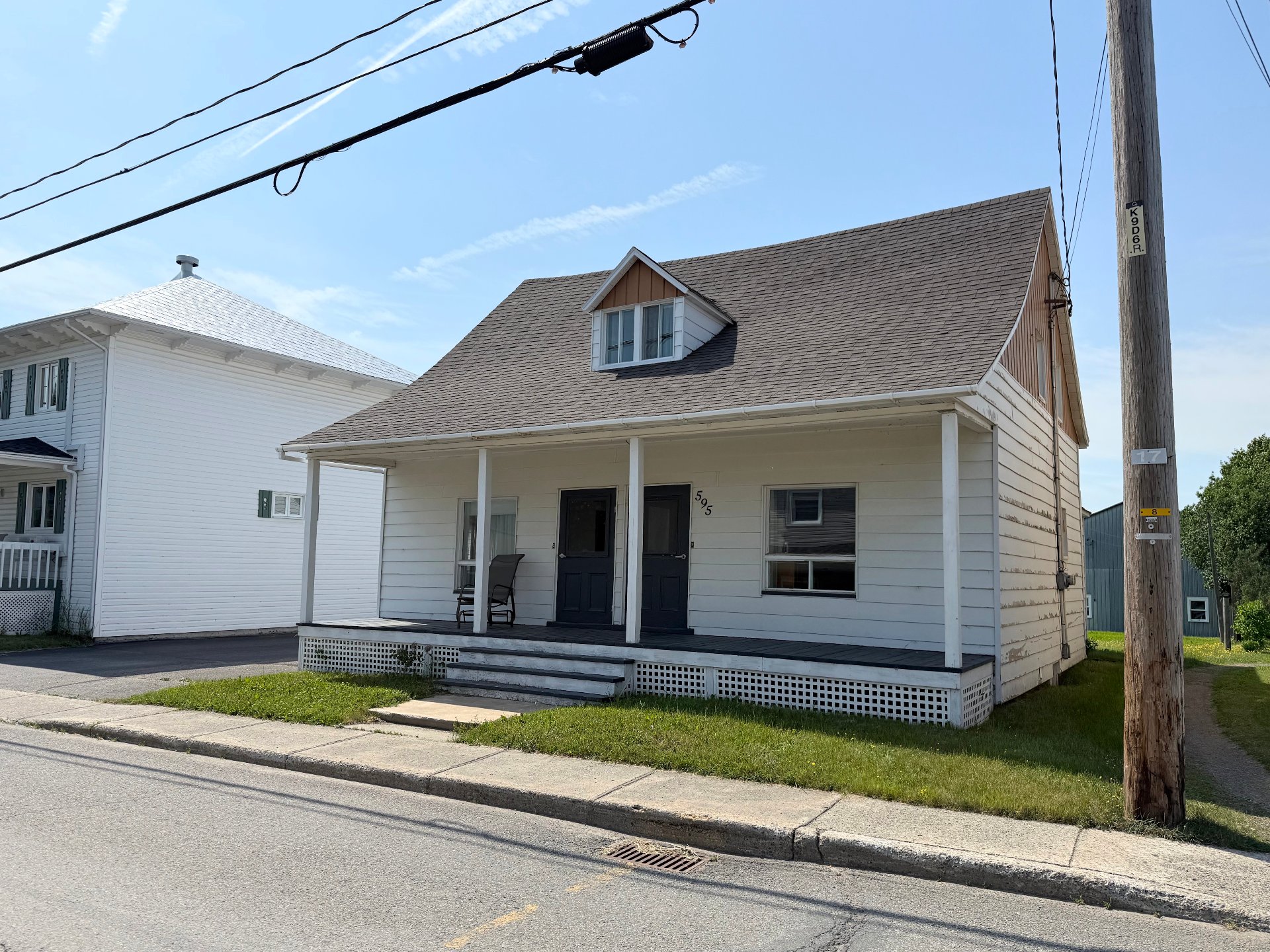
Frontage
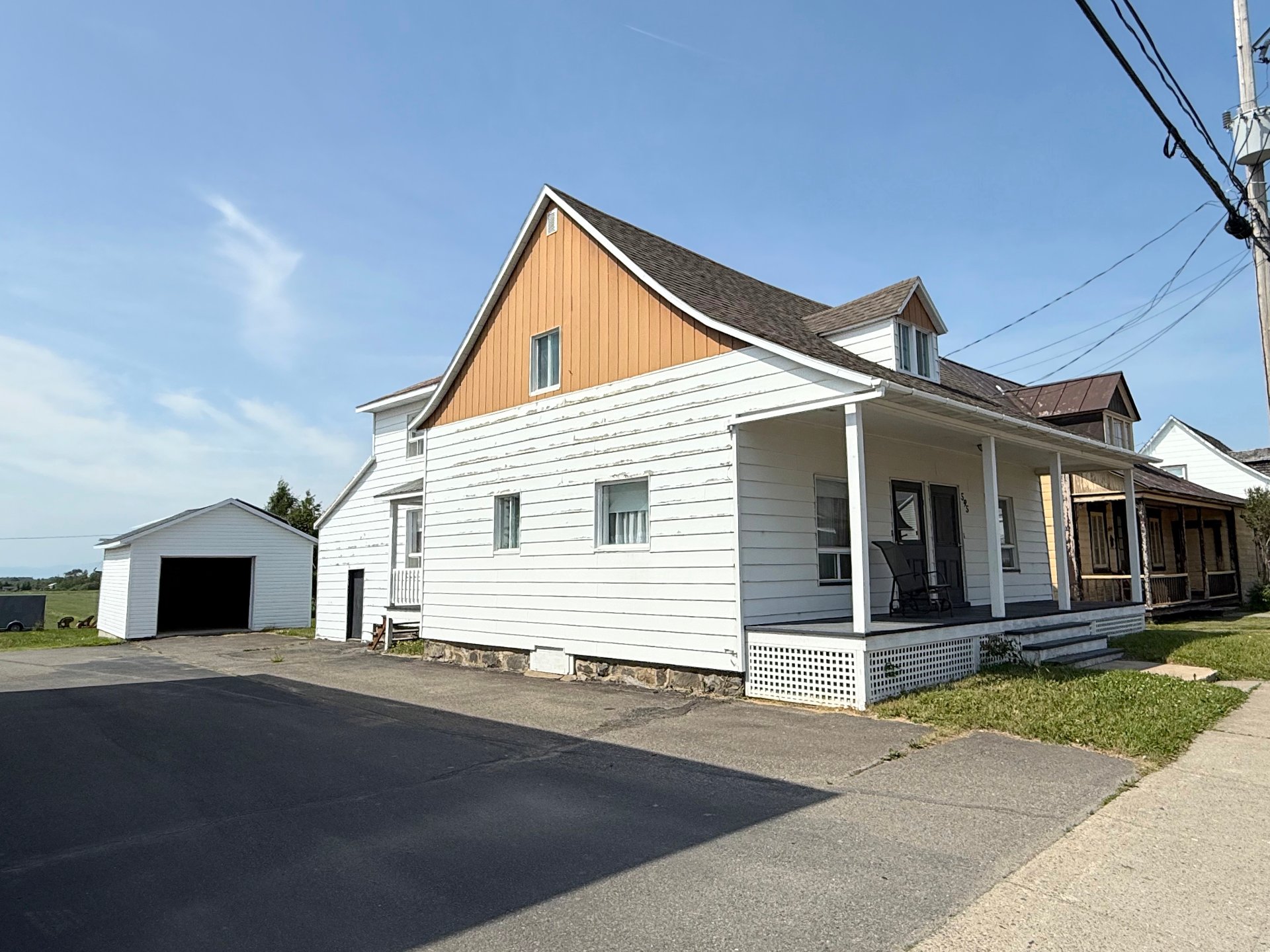
Overall View
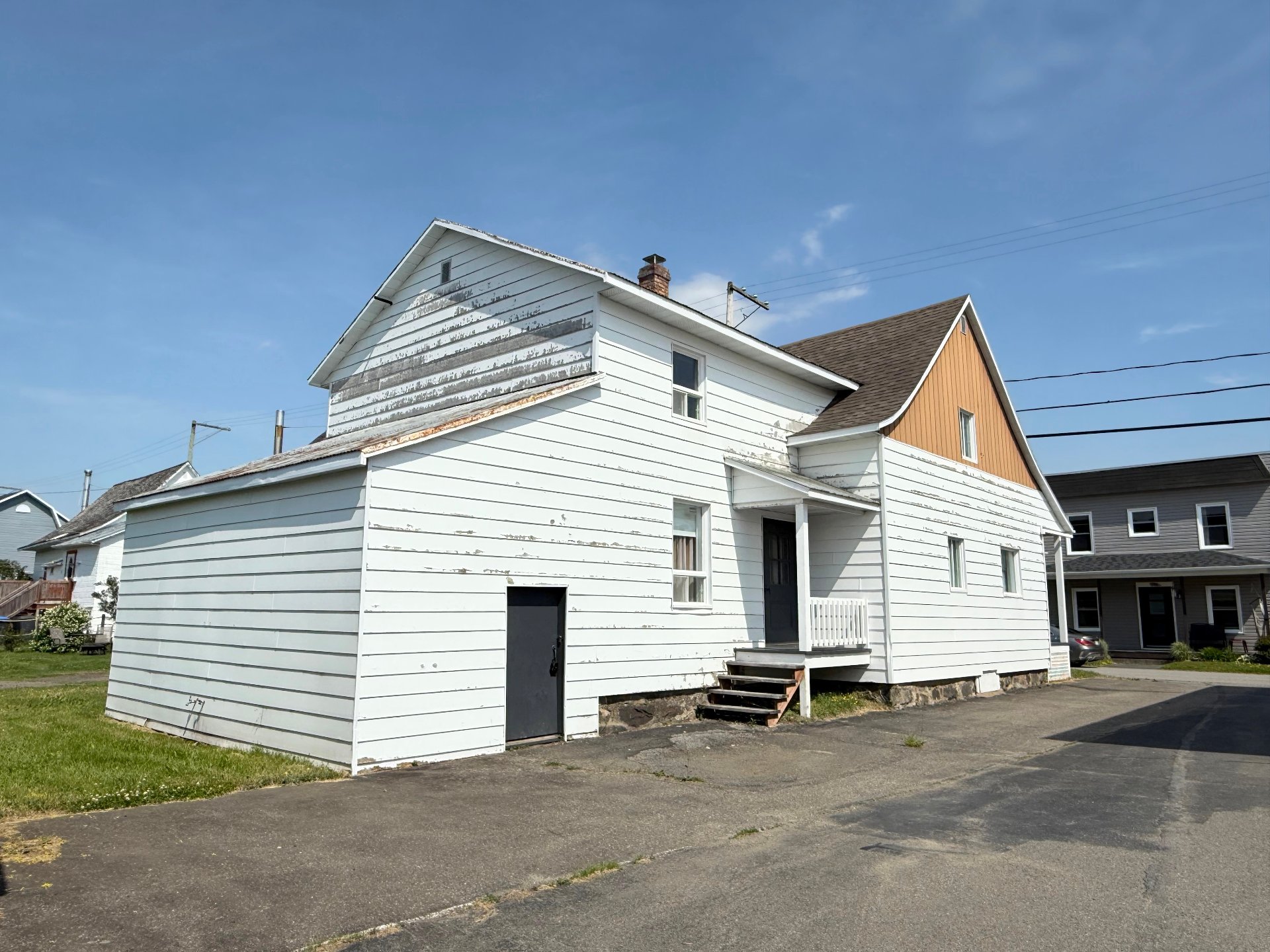
Back facade
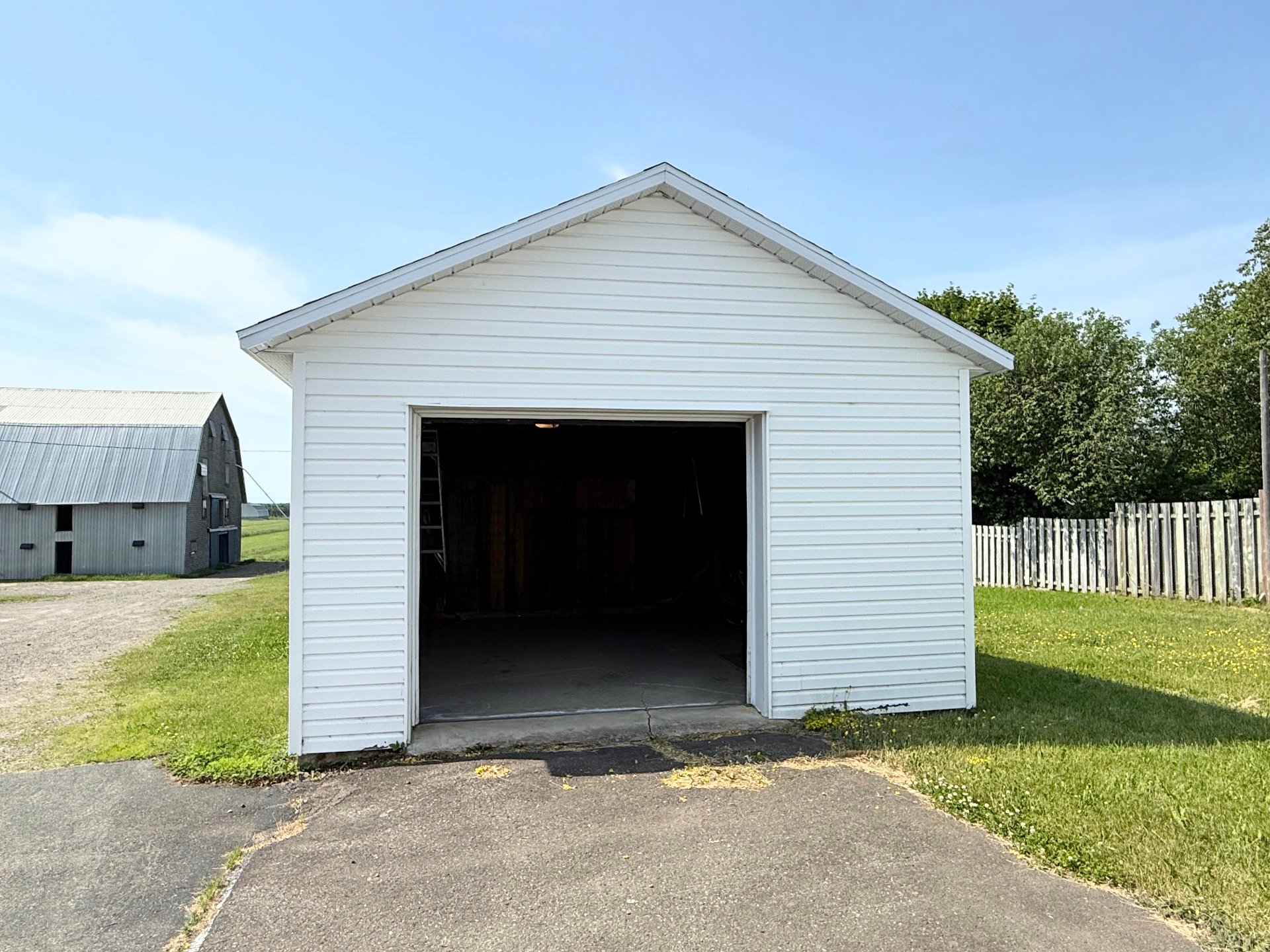
Garage
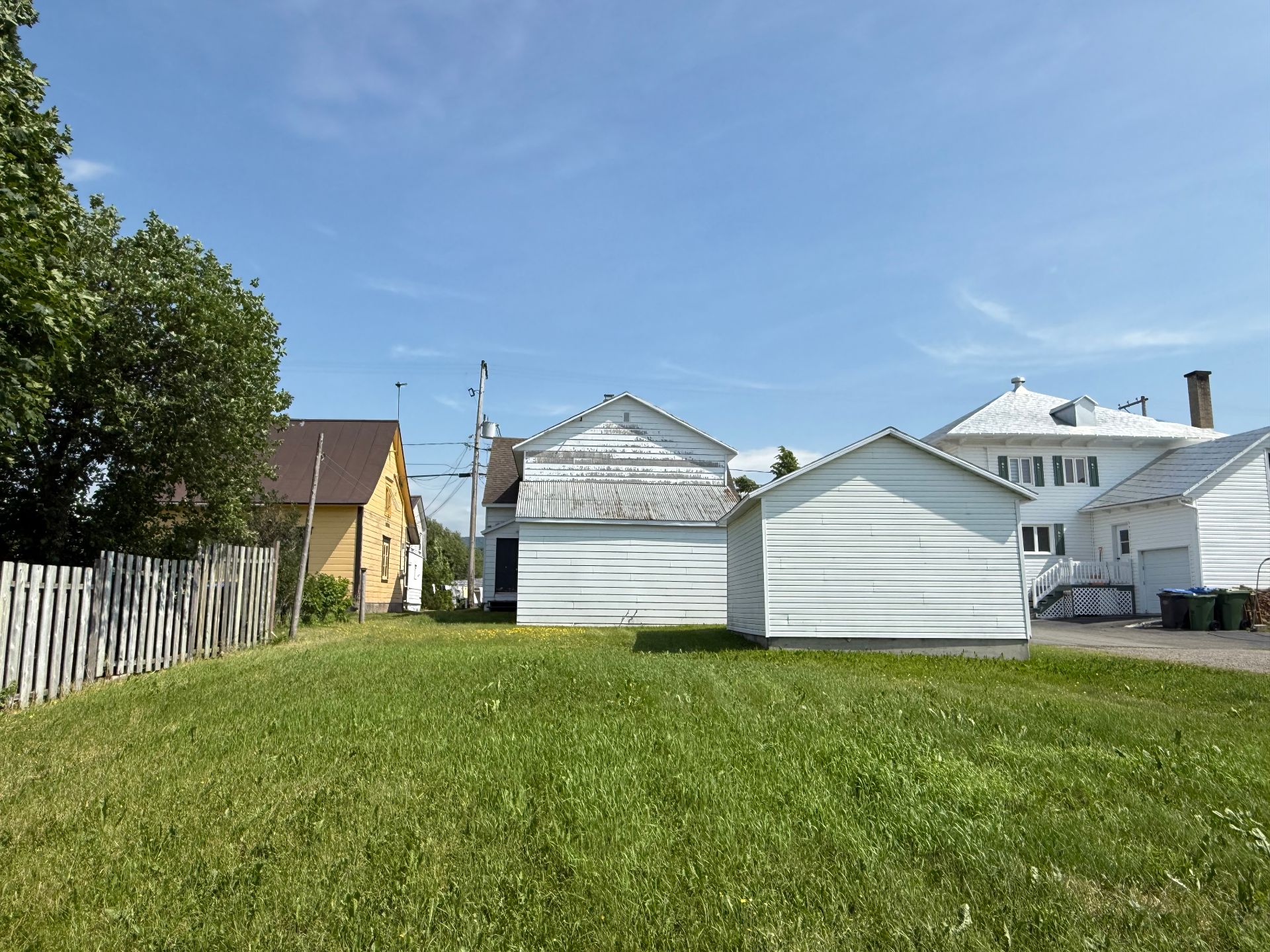
Land/Lot
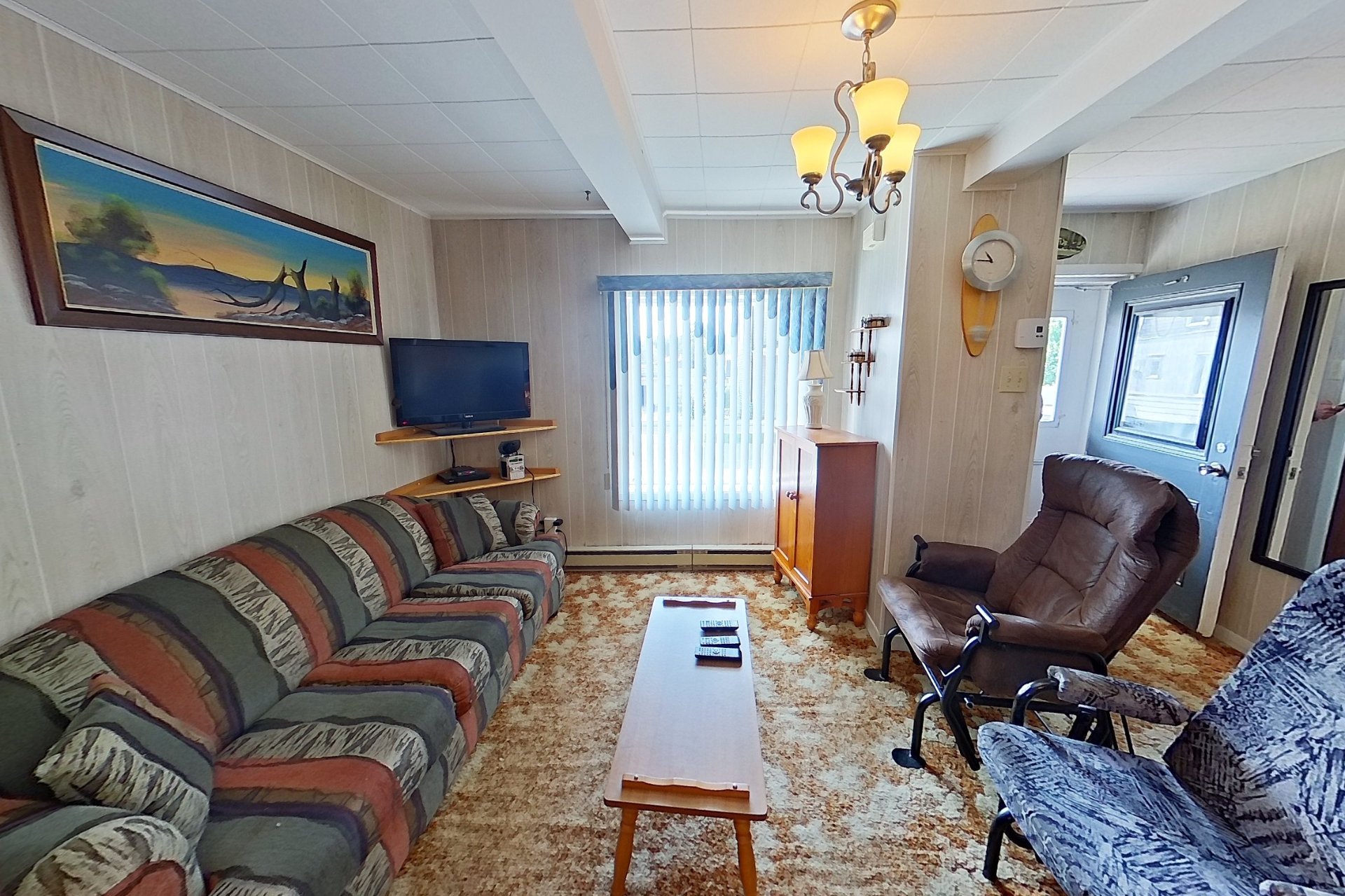
Living room
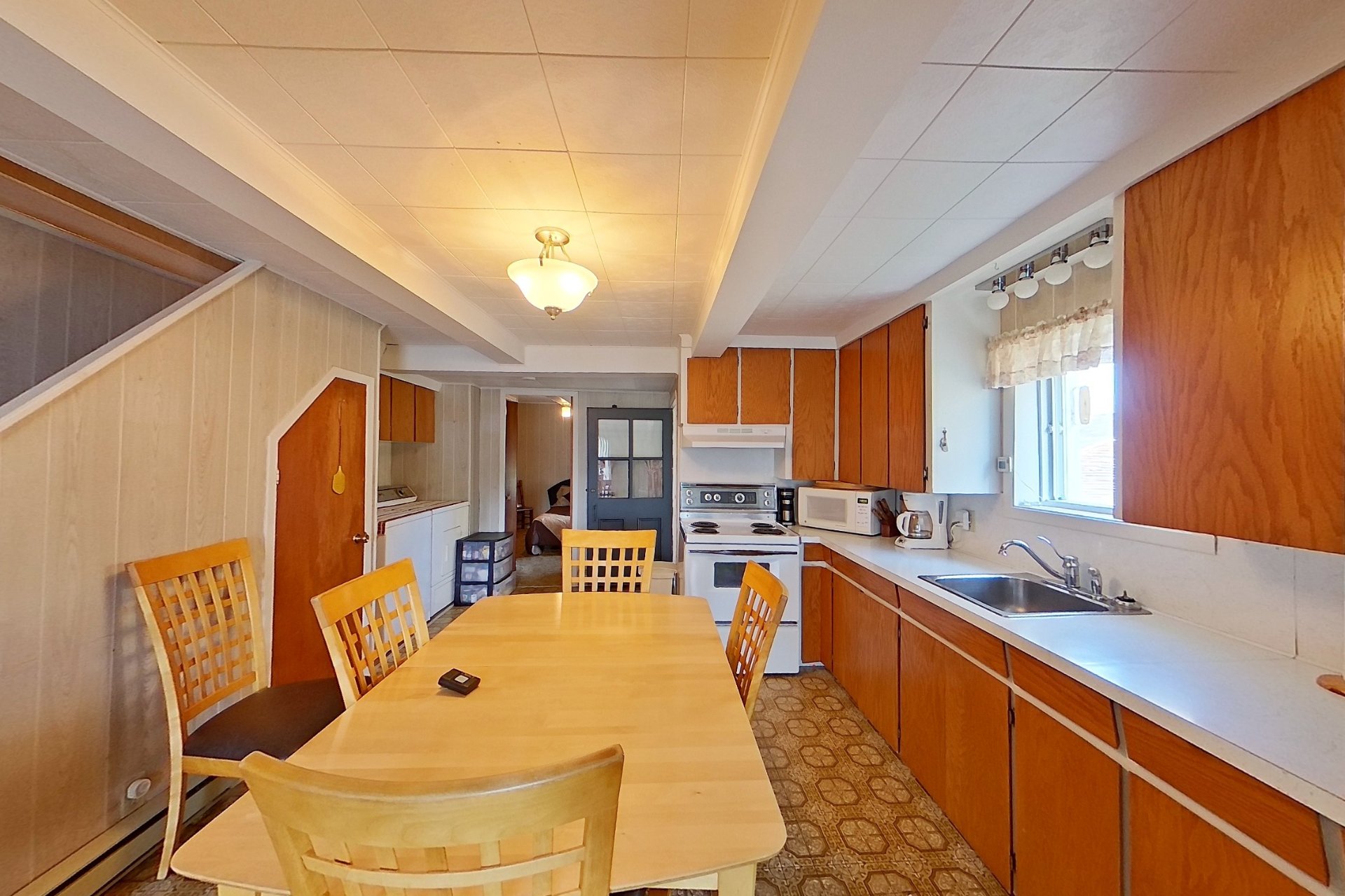
Kitchen
|
|
Sold
Description
Inclusions:
Exclusions : N/A
| BUILDING | |
|---|---|
| Type | Duplex |
| Style | Detached |
| Dimensions | 15.29x9.41 M |
| Lot Size | 663.6 MC |
| EXPENSES | |
|---|---|
| Energy cost | $ 1114 / year |
| Municipal Taxes (2025) | $ 1776 / year |
| School taxes (2024) | $ 60 / year |
|
ROOM DETAILS |
|||
|---|---|---|---|
| Room | Dimensions | Level | Flooring |
| Bedroom | 9.3 x 11.4 P | Ground Floor | Carpet |
| Dining room | 6.2 x 7.11 P | Ground Floor | Flexible floor coverings |
| Dining room | 9.9 x 11.1 P | Ground Floor | Flexible floor coverings |
| Kitchen | 14.5 x 16.1 P | Ground Floor | Flexible floor coverings |
| Kitchen | 5.3 x 13.5 P | Ground Floor | Flexible floor coverings |
| Laundry room | 9.2 x 6.9 P | Ground Floor | Flexible floor coverings |
| Living room | 14.2 x 12.3 P | Ground Floor | Carpet |
| Living room | 14.4 x 10.11 P | Ground Floor | Flexible floor coverings |
| Bathroom | 3.7 x 2.3 P | 2nd Floor | Flexible floor coverings |
| Bathroom | 5.0 x 6.9 P | 2nd Floor | Flexible floor coverings |
| Bedroom | 14.5 x 11.3 P | 2nd Floor | Flexible floor coverings |
| Bedroom | 9.9 x 9.11 P | 2nd Floor | Flexible floor coverings |
| Bedroom | 14.1 x 9.6 P | 2nd Floor | Carpet |
| Family room | 14.1 x 14.1 P | 2nd Floor | Flexible floor coverings |
| Primary bedroom | 9.10 x 15.0 P | 2nd Floor | Carpet |
| Playroom | 11.7 x 9.8 P | 2nd Floor | Flexible floor coverings |
|
CHARACTERISTICS |
|
|---|---|
| Driveway | Asphalt |
| Roofing | Asphalt shingles |
| Basement | Crawl space |
| Garage | Detached, Other |
| Heating system | Electric baseboard units |
| Heating energy | Electricity |
| Topography | Flat |
| Parking | Garage, Outdoor |
| Sewage system | Municipal sewer |
| Water supply | Municipality |
| Siding | Pressed fibre |
| Zoning | Residential |
| Bathroom / Washroom | Seperate shower |
| Window type | Sliding |
| Foundation | Stone |
| Equipment available | Wall-mounted air conditioning |
| Cupboard | Wood |