6290 Rue Belair, Brossard, QC J4Z1Z7 $769,000
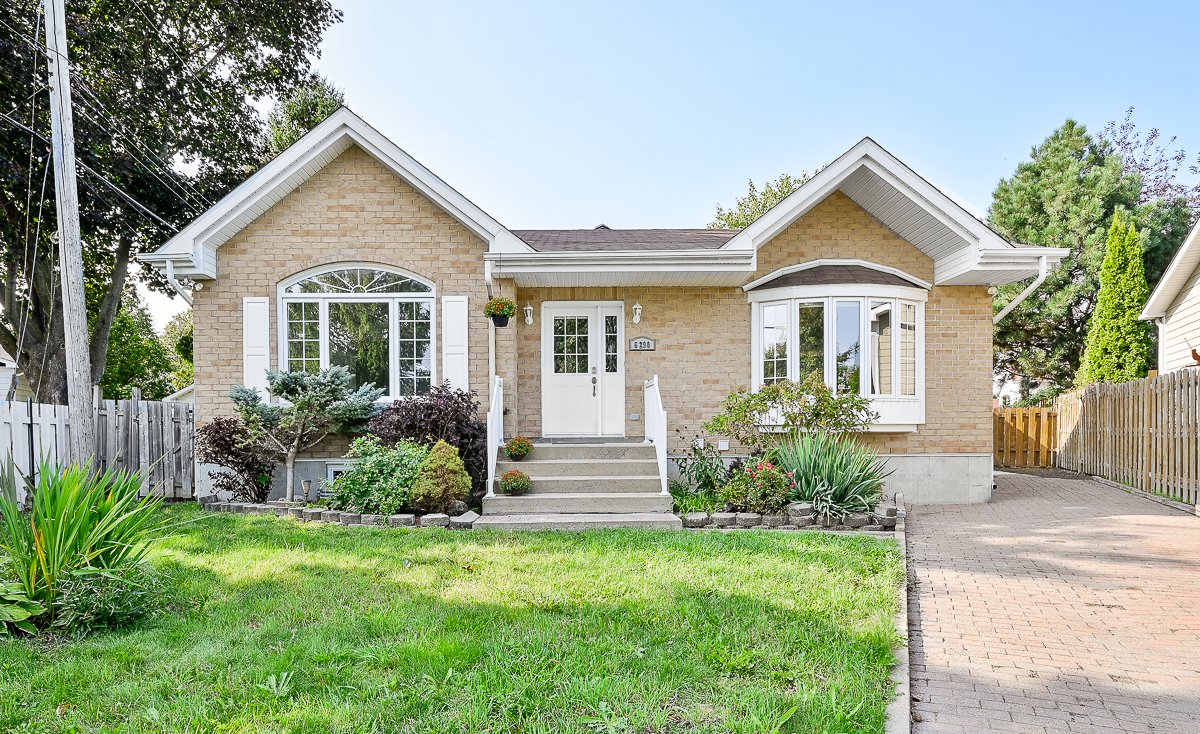
Frontage
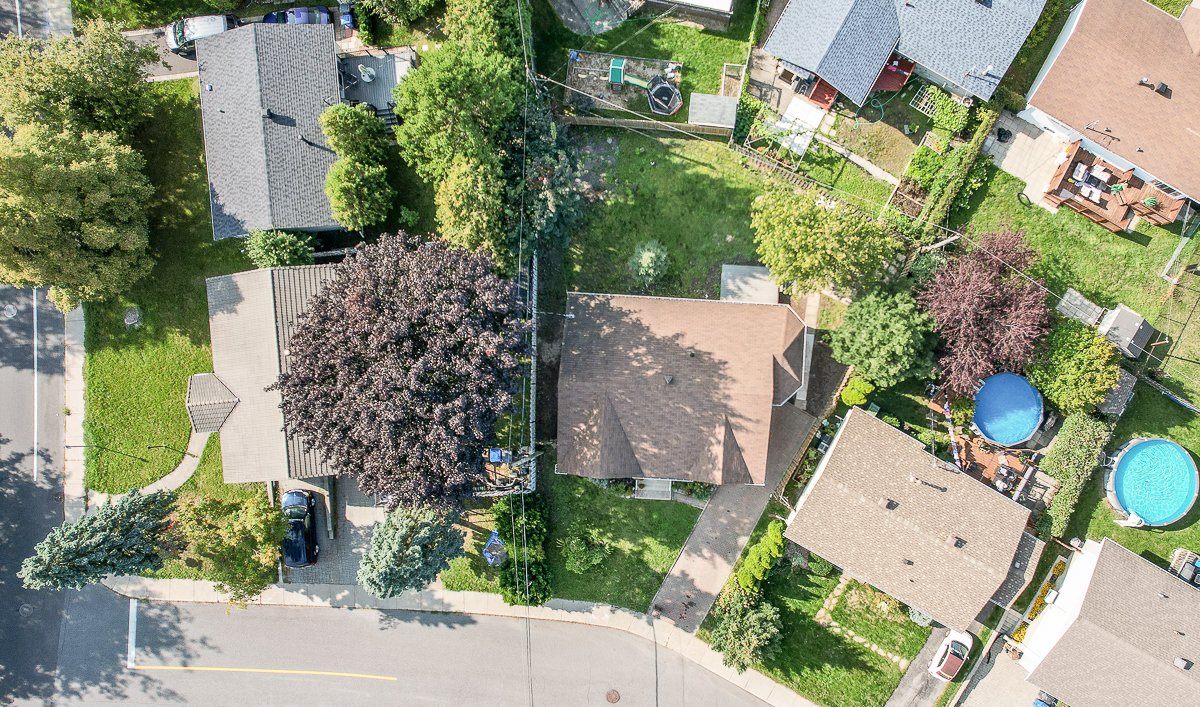
Frontage
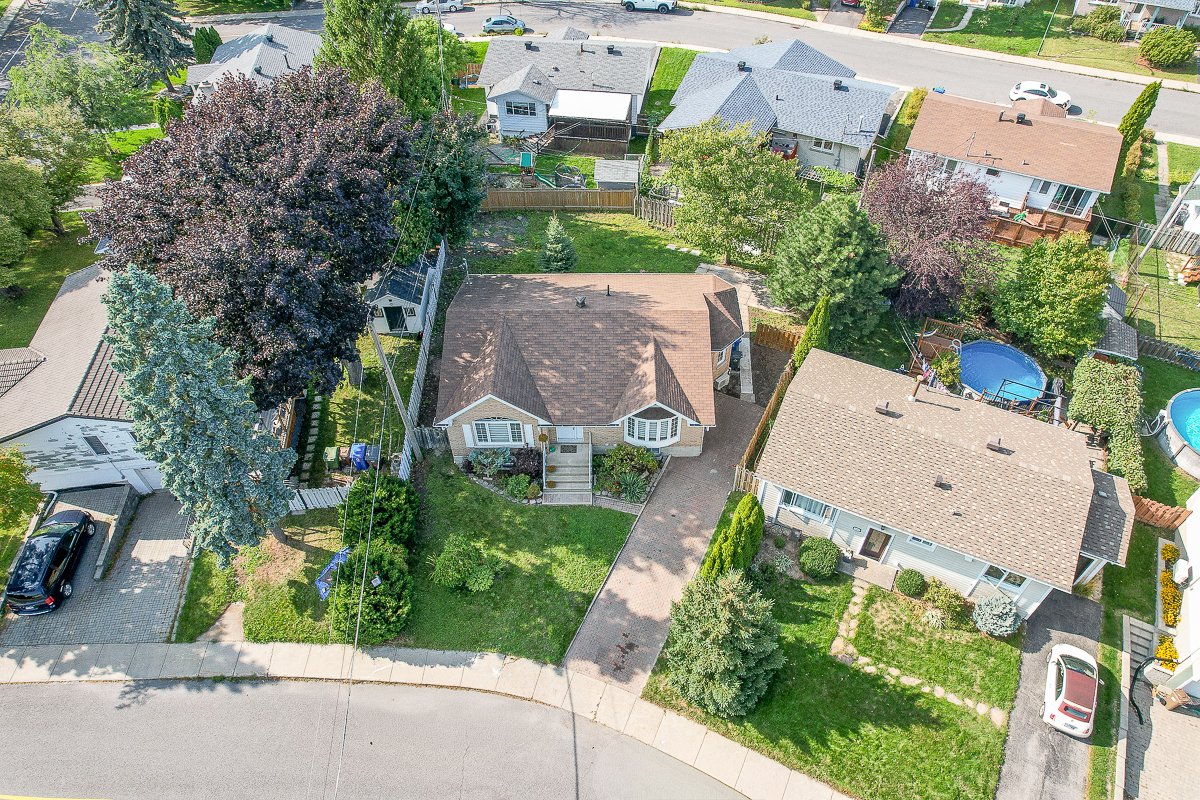
Overall View
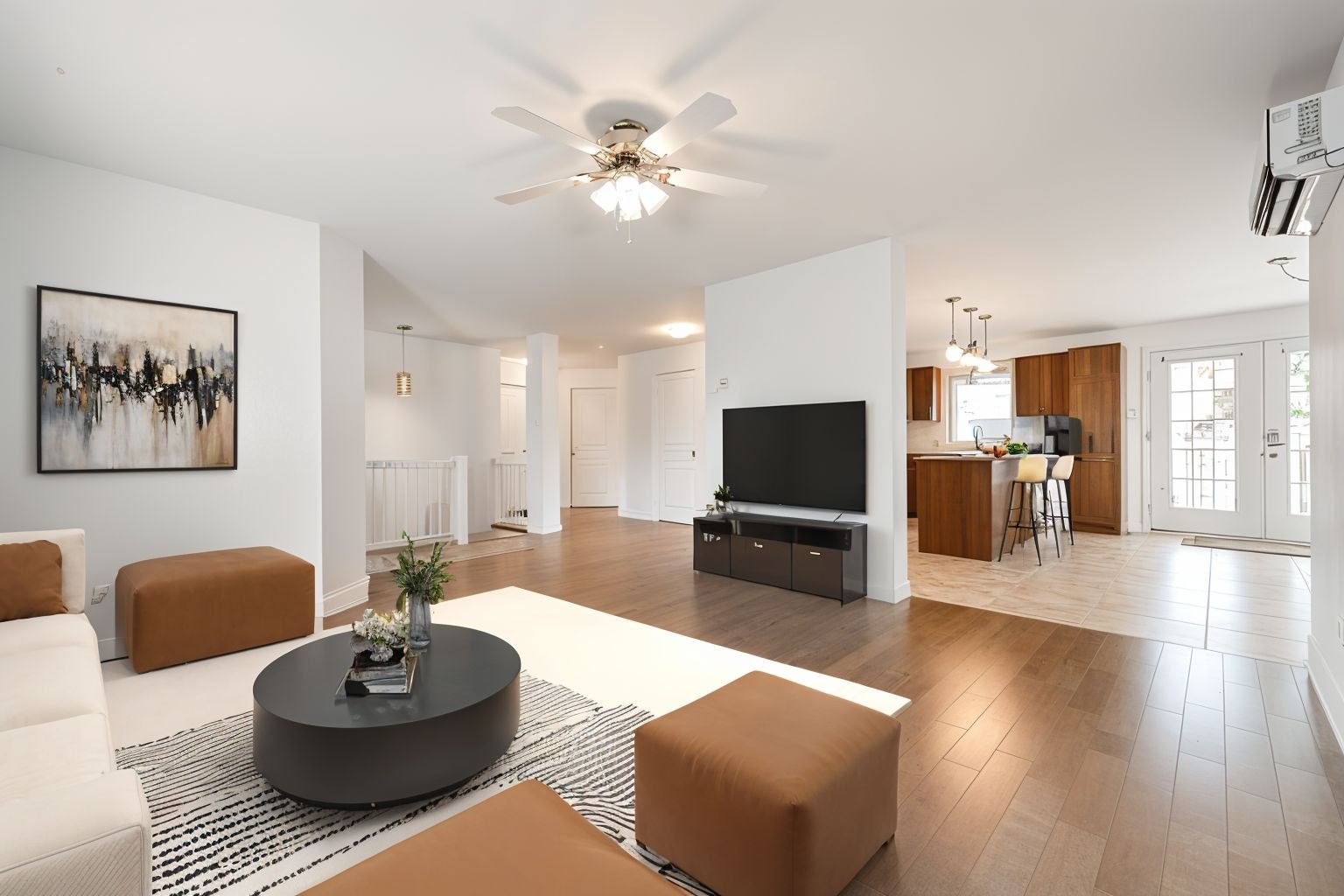
Overall View
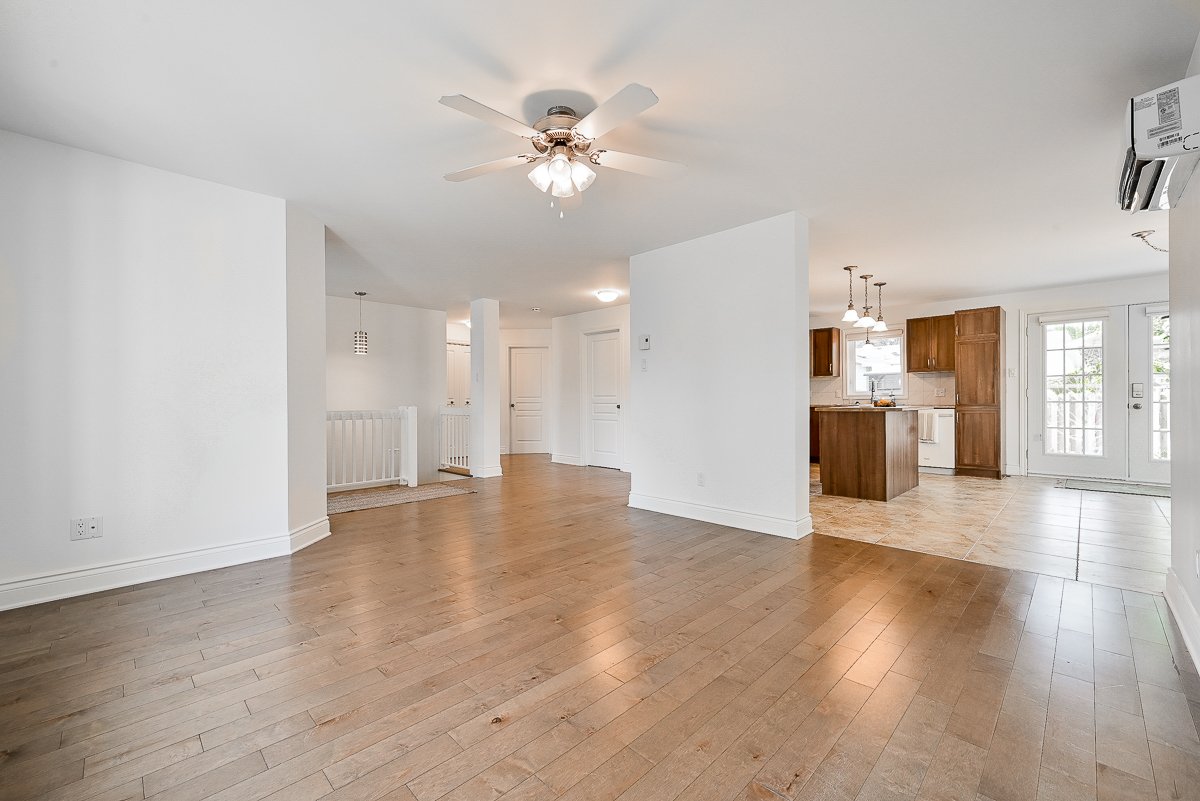
Living room
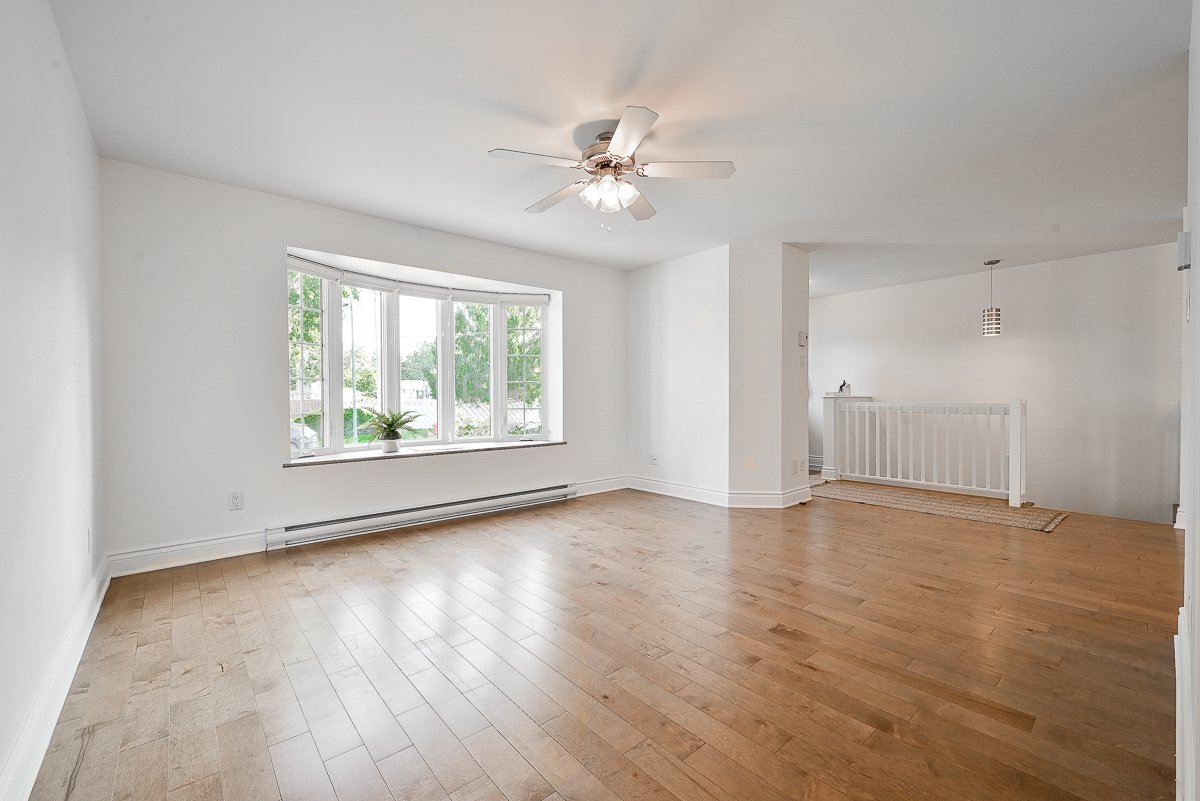
Living room
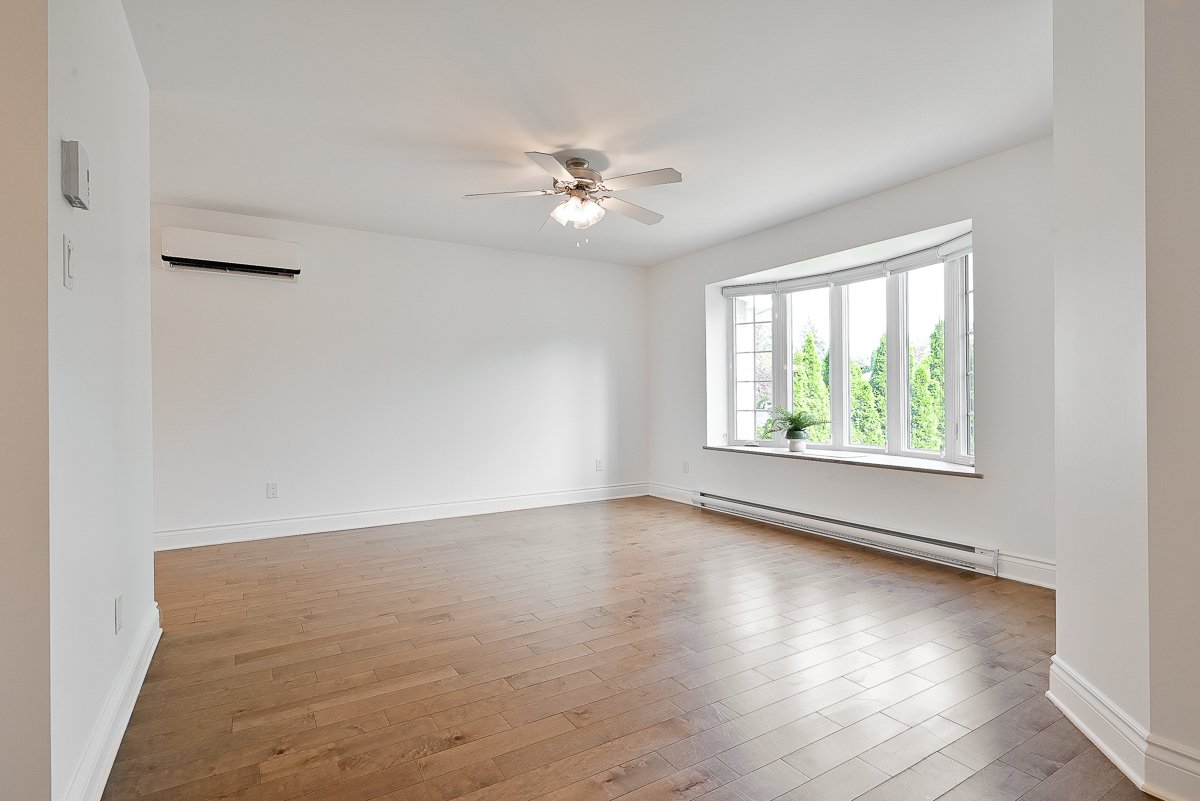
Living room
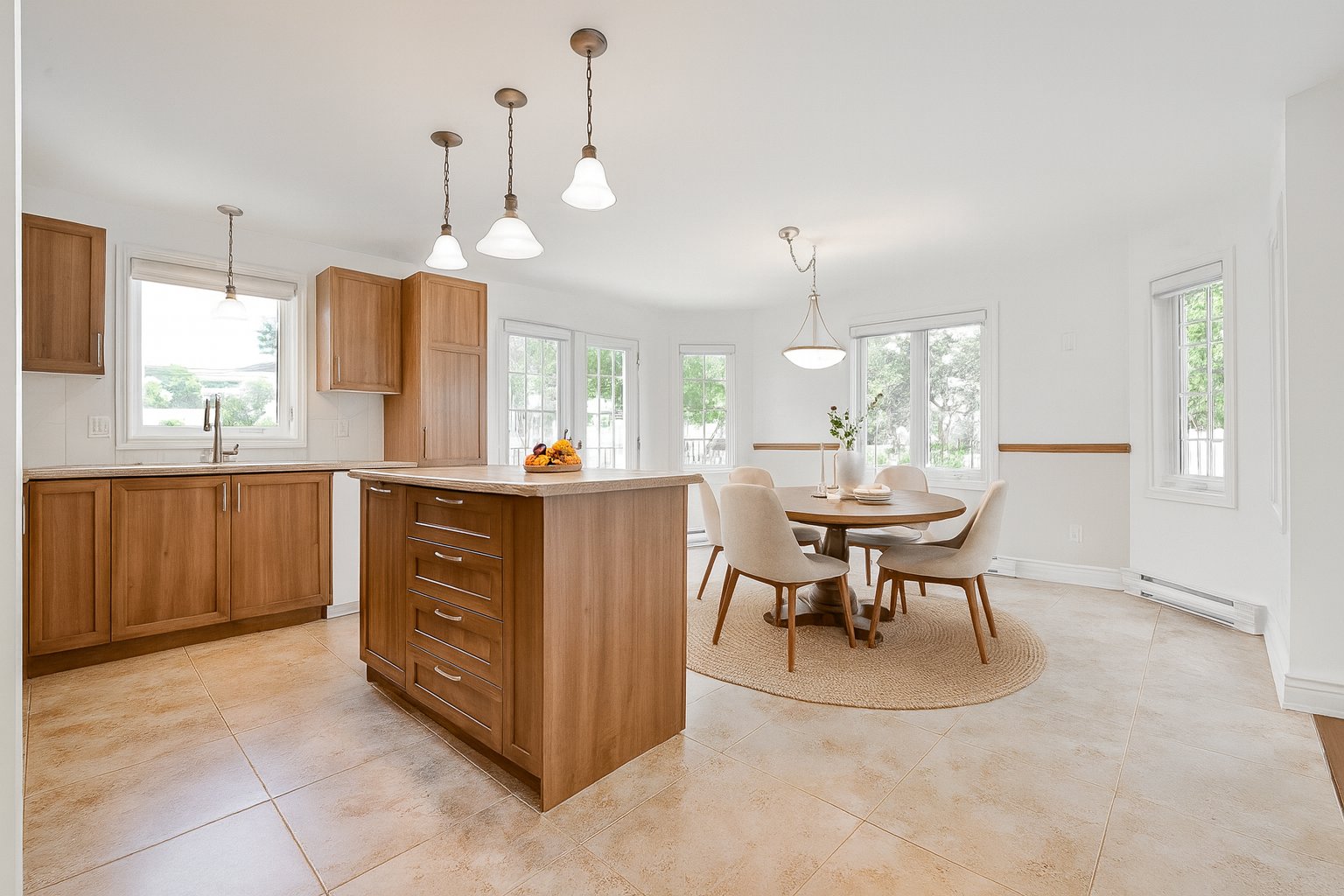
Living room
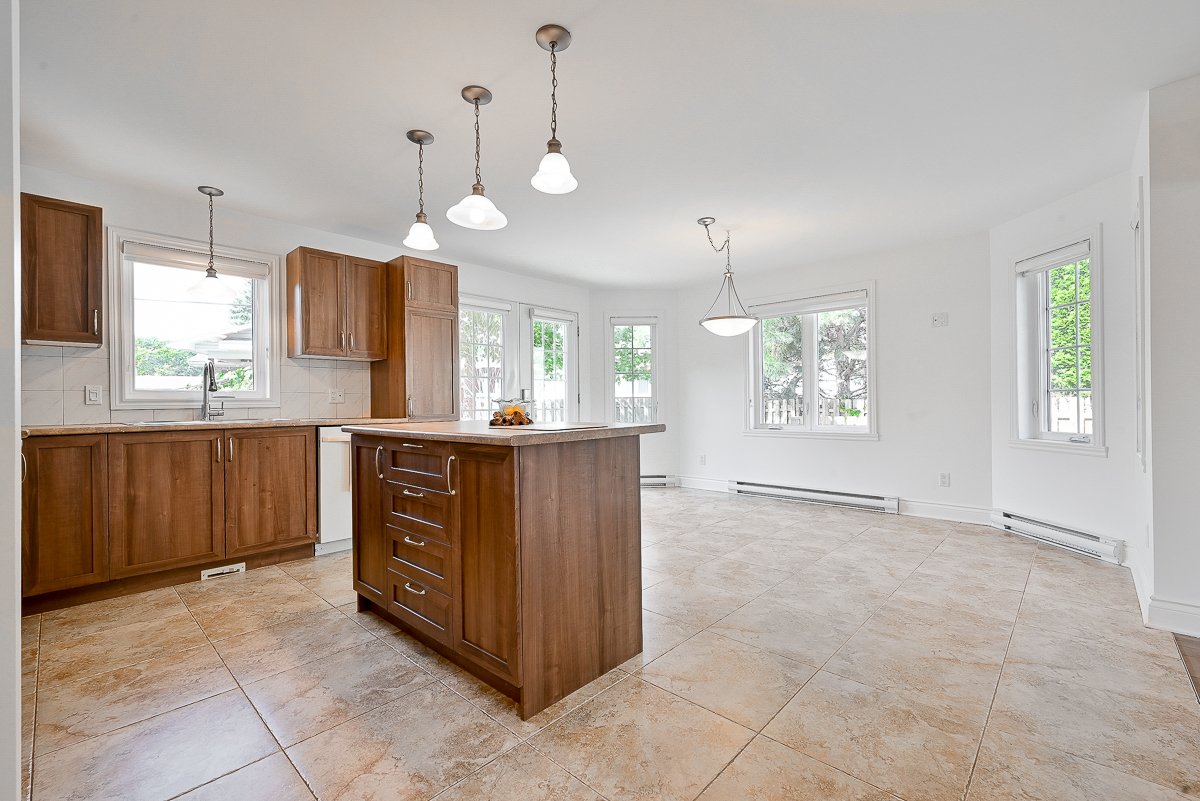
Dining room
|
|
Description
Welcome to 6290 Bélair Street, Brossard A sought-after address in the heart of one of Brossard's most desirable neighborhoods, just steps away from Quartier DIX30 with its shops, restaurants, grocery stores, and services. Everyday life here is ultra-convenient: everything can be done on foot within minutes. Highways A-10 and A-30 are just moments away, making it easy to get to Montreal and anywhere on the South Shore. The well-established neighborhood benefits from mature trees and a green, peaceful, family-friendly environment, a truly privileged living setting.
Welcome to 6290 Bélair Street, Brossard
Location & Amenities
A coveted address in the heart of one of Brossard's most
desirable neighborhoods, just steps away from Quartier
DIX30 with its shops, restaurants, grocery stores, and
services. Daily life here is ultra-convenient: everything
can be done on foot within minutes. Highways A-10 and A-30
are just moments away, making travel to Montreal and the
entire South Shore easy. The well-established neighborhood
benefits from mature trees and a green, peaceful,
family-friendly environment -- a truly privileged living
setting.
The main floor offers you:
Bright open-concept: abundant windows flooding the living
room, dining room, and kitchen with constant natural light.
Spacious living room: enhanced by a bay window, creating a
warm and inviting atmosphere.
Dining room: bathed in light, with smooth flow into the
open space.
Functional kitchen: designed for easy cooking and
entertaining.
2 bedrooms on the main floor: including a master bedroom
with large window and walk-in closet; plus a bright,
versatile second bedroom (office or children's room).
Bathroom: podium tub and separate contemporary-style shower.
The basement offers you:
Huge family room: gas fireplace highlighted by a brick wall
-- cozy atmosphere perfect for home theater, games, or
relaxation.
2 additional bedrooms: well-sized, ideal for teenagers,
guests, or office space.
Bathroom & laundry: practical bath-shower combo with
integrated laundry area for efficient organization.
Comfort & Exterior
Wall-mounted air conditioner for comfortable summers.
Paved driveway for 2 cars -- stylish and durable.
5,914 sq. ft. lot: spacious backyard ready to be landscaped
to your taste.
Built in 2014 -- Maison Bonneville: trusted quality in a
well-established, green environment.
Quick possession: vacant property for immediate move-in.
Perfect for a large family: functional layout, bright and
welcoming rooms, close to everything.
This address combines brightness, comfort, and proximity.
Schedule your visit today -- an opportunity not to be
missed!
Location & Amenities
A coveted address in the heart of one of Brossard's most
desirable neighborhoods, just steps away from Quartier
DIX30 with its shops, restaurants, grocery stores, and
services. Daily life here is ultra-convenient: everything
can be done on foot within minutes. Highways A-10 and A-30
are just moments away, making travel to Montreal and the
entire South Shore easy. The well-established neighborhood
benefits from mature trees and a green, peaceful,
family-friendly environment -- a truly privileged living
setting.
The main floor offers you:
Bright open-concept: abundant windows flooding the living
room, dining room, and kitchen with constant natural light.
Spacious living room: enhanced by a bay window, creating a
warm and inviting atmosphere.
Dining room: bathed in light, with smooth flow into the
open space.
Functional kitchen: designed for easy cooking and
entertaining.
2 bedrooms on the main floor: including a master bedroom
with large window and walk-in closet; plus a bright,
versatile second bedroom (office or children's room).
Bathroom: podium tub and separate contemporary-style shower.
The basement offers you:
Huge family room: gas fireplace highlighted by a brick wall
-- cozy atmosphere perfect for home theater, games, or
relaxation.
2 additional bedrooms: well-sized, ideal for teenagers,
guests, or office space.
Bathroom & laundry: practical bath-shower combo with
integrated laundry area for efficient organization.
Comfort & Exterior
Wall-mounted air conditioner for comfortable summers.
Paved driveway for 2 cars -- stylish and durable.
5,914 sq. ft. lot: spacious backyard ready to be landscaped
to your taste.
Built in 2014 -- Maison Bonneville: trusted quality in a
well-established, green environment.
Quick possession: vacant property for immediate move-in.
Perfect for a large family: functional layout, bright and
welcoming rooms, close to everything.
This address combines brightness, comfort, and proximity.
Schedule your visit today -- an opportunity not to be
missed!
Inclusions: Dishwasher, over-the-range microwave, wall-mounted air conditioner, light fixtures, fittings, blinds, Central vacuum system.
Exclusions : Bonbonne de gaz pour le foyer
| BUILDING | |
|---|---|
| Type | Bungalow |
| Style | Detached |
| Dimensions | 10.01x12.74 M |
| Lot Size | 549.5 MC |
| EXPENSES | |
|---|---|
| Municipal Taxes (2025) | $ 4046 / year |
| School taxes (2025) | $ 576 / year |
|
ROOM DETAILS |
|||
|---|---|---|---|
| Room | Dimensions | Level | Flooring |
| Hallway | 4.6 x 7.4 P | Ground Floor | Ceramic tiles |
| Living room | 13.0 x 13.6 P | Ground Floor | Wood |
| Kitchen | 8.2 x 15.0 P | Ground Floor | Ceramic tiles |
| Dining room | 11.0 x 15.0 P | Ground Floor | Ceramic tiles |
| Bathroom | 10.0 x 10.0 P | Ground Floor | Ceramic tiles |
| Primary bedroom | 12.6 x 12.10 P | Ground Floor | Wood |
| Walk-in closet | 5.6 x 6.6 P | Ground Floor | Wood |
| Bedroom | 12.4 x 9.11 P | Ground Floor | Wood |
| Family room | 28.7 x 14.3 P | Basement | Floating floor |
| Bedroom | 12.4 x 12.4 P | Basement | Floating floor |
| Bedroom | 12.4 x 14.5 P | Basement | Floating floor |
| Bathroom | 11.0 x 12.9 P | Basement | Floating floor |
|
CHARACTERISTICS |
|
|---|---|
| Basement | 6 feet and over, Finished basement |
| Roofing | Asphalt shingles |
| Proximity | Bicycle path, Cegep, Cross-country skiing, Daycare centre, Elementary school, High school, Highway, Hospital, Park - green area, Public transport, Réseau Express Métropolitain (REM) |
| Siding | Brick |
| Equipment available | Central air conditioning, Ventilation system |
| Window type | Crank handle, Sliding |
| Heating system | Electric baseboard units |
| Heating energy | Electricity |
| Landscaping | Fenced |
| Topography | Flat |
| Hearth stove | Gaz fireplace |
| Sewage system | Municipal sewer |
| Water supply | Municipality |
| Parking | Outdoor |
| Driveway | Plain paving stone |
| Foundation | Poured concrete |