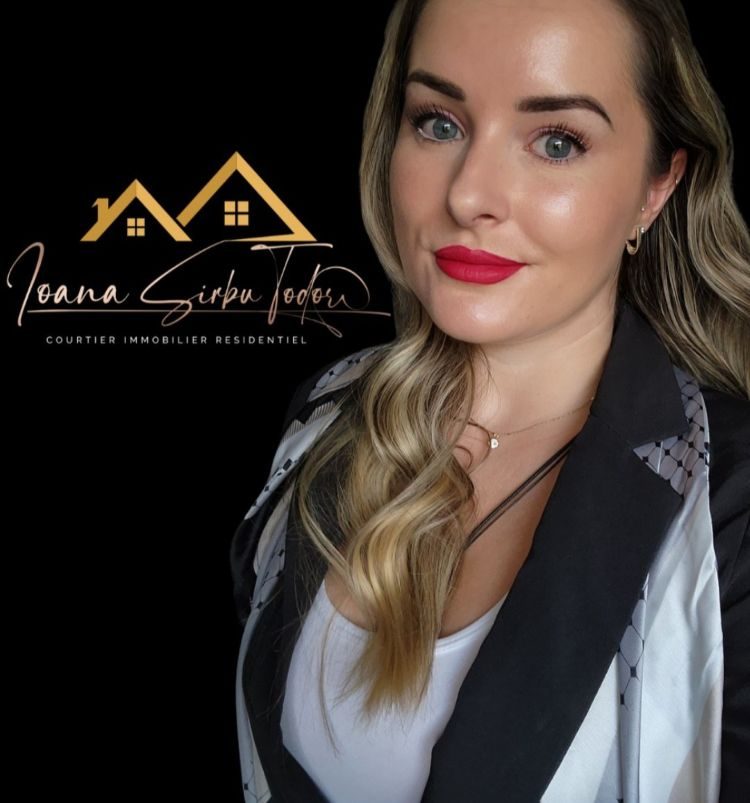2005
18
4
3
A splendid property in the heart of Aylmer's Plateau -- ready to welcome you home. Step inside and you're greeted with over 2,200 sq. ft. of living space filled with natural light. The main floor has been thoughtfully laid out to balance open spaces with cozy corners. A spacious living room with wood flooring creates a welcoming atmosphere for gatherings, while the dining area and adjacent dinette offer versatility for both family meals and entertaining. The kitchen features thermoplastic cabinetry, a functional layout, and direct flow to the dining spaces, making it the true heart of the home.
Beautiful detached 2-storey home located in the heart of
Plateau de la Capitale, Aylmer. Built in 2006, this
property offers 4 bedrooms, 3 bathrooms, and an attached
garage. The main floor features a bright living room with
wood floors, functional kitchen with dinette and dining
room, plus a powder room. Upstairs, the primary bedroom
includes a walk-in closet and ensuite with whirlpool tub
and separate shower. Additional bedrooms also feature
walk-in closets, with laundry conveniently located on the
2nd level.
The spacious basement includes a family room and playroom,
offering potential for customization. Enjoy comfort
year-round with natural gas heating, central A/C, and air
exchange system. The landscaped 4,843 sq. ft. lot is framed
by mature trees, offering privacy and charm.
Ideally situated near schools, parks, daycare, golf,
shopping, public transit, and major highways. Rare
opportunity in a highly sought-after neighbourhood where
homes seldom come to market.
Key Features at a Glance:
Detached two-storey home built in 2006
4 bedrooms, 3 bathrooms
Attached garage (21.6' x 12.1') + driveway parking
2,200+ sq. ft. of living space
Primary bedroom with ensuite & walk-in closet
Hardwood floors, updated finishes, central A/C
Spacious basement with family room & playroom
4,843 sq. ft. landscaped lot with mature trees
Prime location near schools, parks, shopping & transit
-------
Renovations:
* Children's bathroom.
* Fully finished basement.
* Completely renovated kitchen.
* Renovated powder room.
* Replacement of all windows in the house.
* Front door.
| Room | Dimensions | Level | Flooring |
|---|---|---|---|
| Hallway | 15.4 x 3.7 P | Ground Floor | Other |
| Living room | 12.5 x 23 P | Ground Floor | Wood |
| Kitchen | 12.11 x 7.11 P | Ground Floor | Other |
| Dinette | 12.2 x 10.6 P | Ground Floor | Other |
| Dining room | 12.1 x 11.1 P | Ground Floor | Wood |
| Washroom | 5.7 x 2.7 P | Ground Floor | Other |
| Primary bedroom | 12.7 x 12.3 P | 2nd Floor | Wood |
| Other | 8.7 x 6.7 P | 2nd Floor | Wood |
| Other | 10 x 9.1 P | 2nd Floor | Ceramic tiles |
| Laundry room | 8.1 x 5.4 P | 2nd Floor | Other |
| Bedroom | 11.7 x 12.1 P | 2nd Floor | Wood |
| Bathroom | 8.1 x 6.9 P | 2nd Floor | Other |
| Other | 4.3 x 4.4 P | 2nd Floor | Wood |
| Bedroom | 11.9 x 11.7 P | 2nd Floor | Wood |
| Other | 4.3 x 4.4 P | 2nd Floor | Wood |
| Family room | 34 x 12.5 P | Basement | Concrete |
| Bedroom | 36 x 11 P | Basement | Concrete |
| Home office | 4 x 6 P | 2nd Floor |
| Included | Oven, microwave, dishwasher, fridge, gazebo, washer and dryer, air conditioner, central vacuum, furnace. |
|---|
| Type | Two or more storey |
|---|---|
| Style | Detached |
| Dimensions | 36.7x36.2 P |
| Lot Size | 5005.22 PC |
| Municipal Taxes (2025) | $ 5903 / year |
|---|---|
| School taxes (2025) | $ 522 / year |
| Basement | 6 feet and over, Finished basement |
|---|---|
| Bathroom / Washroom | Adjoining to primary bedroom, Seperate shower, Whirlpool bath-tub |
| Heating system | Air circulation |
| Driveway | Asphalt |
| Roofing | Asphalt shingles |
| Garage | Attached, Fitted |
| Proximity | Bicycle path, Cegep, Daycare centre, Elementary school, Golf, High school, Highway, Park - green area, Public transport |
| Window type | Crank handle |
| Landscaping | Fenced, Landscape |
| Topography | Flat |
| Parking | Garage, Outdoor |
| Sewage system | Municipal sewer |
| Water supply | Municipality |
| Foundation | Poured concrete |
| Windows | PVC |
| Zoning | Residential |
| Siding | Stone, Vinyl |
| Cupboard | Thermoplastic |
65 Rue du Polder, Gatineau (Aylmer), QC J9J
Loading maps...
Loading street view...
