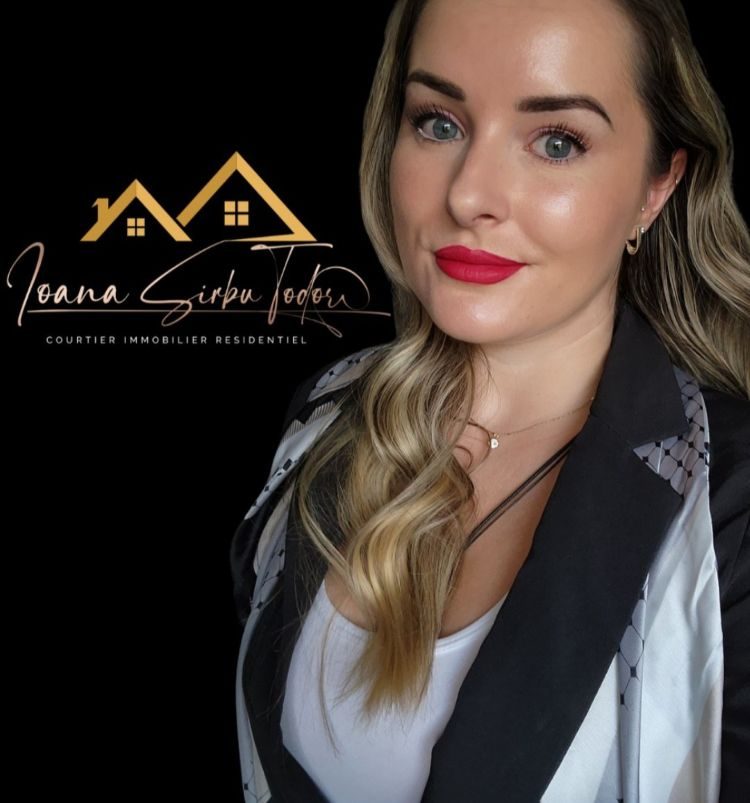1969
7
3
2
This unfinished property offers a rare opportunity for savvy investors or renovators looking to add value. Set on a generously sized parcel of land, the structure features three bedrooms, two bathrooms, and ample storage areas, providing a solid foundation for a custom renovation or complete redesign. The expansive lot offers endless potential for landscaping, extensions, or additional developments.The roof is brand new, ensuring long-term peace of mind, and a heat pump will be installed within the next two weeks to enhance comfort and energy efficiency. See ADDENDUM.
This unfinished property offers a rare opportunity for
savvy investors or renovators eager to add value. Set on a
generously sized parcel of land, the structure features
three bedrooms, two bathrooms, and ample storage space,
providing a solid foundation for a custom renovation or
complete redesign.
The roof is brand new, ensuring long-term peace of mind,
and a heat pump will be installed within the next two weeks
to enhance comfort and energy efficiency.
The expansive lot offers endless potential for landscaping,
extensions, or additional developments. Whether you're
looking to create a family retreat, a high-yield rental, or
a profitable flip, this property is brimming with potential.
Bring your vision and transform this blank canvas into
something truly special.
DESCRIPTION:
- 18,000 BTU wall-mounted heat pump that heats down to
-30°C.
PROXIMITY:
- Close to autoroute 165
- Less than 10 minutes to daycares: Centre De La Petite
Enfance Le Champignon, BC Des Appalaches Inc
Less thn 10 minutes by car to primary schools: École
Saint-Louis, École Notre-Dame
- Less than 10 minutes by car to secondary schools:
Polyvalente de Black Lake, École Secondaire A.S. Johnson
Memorial
- Metro Black-Lake grocery store is 7 minutes away by car
- Several parcs nearby
- Hôpital de Thetford Mines is less than 20 minutes away by
car
| Room | Dimensions | Level | Flooring |
|---|---|---|---|
| Living room | 25.4 x 18.4 P | Ground Floor | Other |
| Kitchen | 9.3 x 13 P | Ground Floor | Ceramic tiles |
| Primary bedroom | 19.6 x 11.5 P | Ground Floor | Floating floor |
| Bedroom | 11.2 x 7.6 P | Ground Floor | Other |
| Bathroom | 10.4 x 11.2 P | Ground Floor | Ceramic tiles |
| Bedroom | 15.9 x 10.4 P | Basement | Other |
| Bathroom | 17.2 x 9.7 P | Basement | Concrete |
| Family room | 36.9 x 18.7 P | Basement | Concrete |
| Included | All appliances, lighting fixtures, and materials used to finish renovating the house. |
|---|
| Type | Bungalow |
|---|---|
| Style | Detached |
| Dimensions | 0x0 |
| Lot Size | 0 |
| Municipal Taxes (2025) | $ 1384 / year |
|---|---|
| School taxes (2025) | $ 1 / year |
| Basement | 6 feet and over |
|---|---|
| Water supply | Artesian well, Surface well |
| Roofing | Asphalt shingles |
| Garage | Detached |
| Heating system | Electric baseboard units |
| Heating energy | Electricity |
| Parking | Garage, Outdoor |
| Sewage system | Municipal sewer |
| Foundation | Poured concrete |
| Zoning | Residential |
| Window type | Sliding |
| Equipment available | Wall-mounted heat pump |
707 Route 165, Irlande, QC G6H
Loading maps...
Loading street view...
