7231 Rue D'Aragon, Montréal (Le Sud-Ouest), QC H4E3B7 $1,390/M
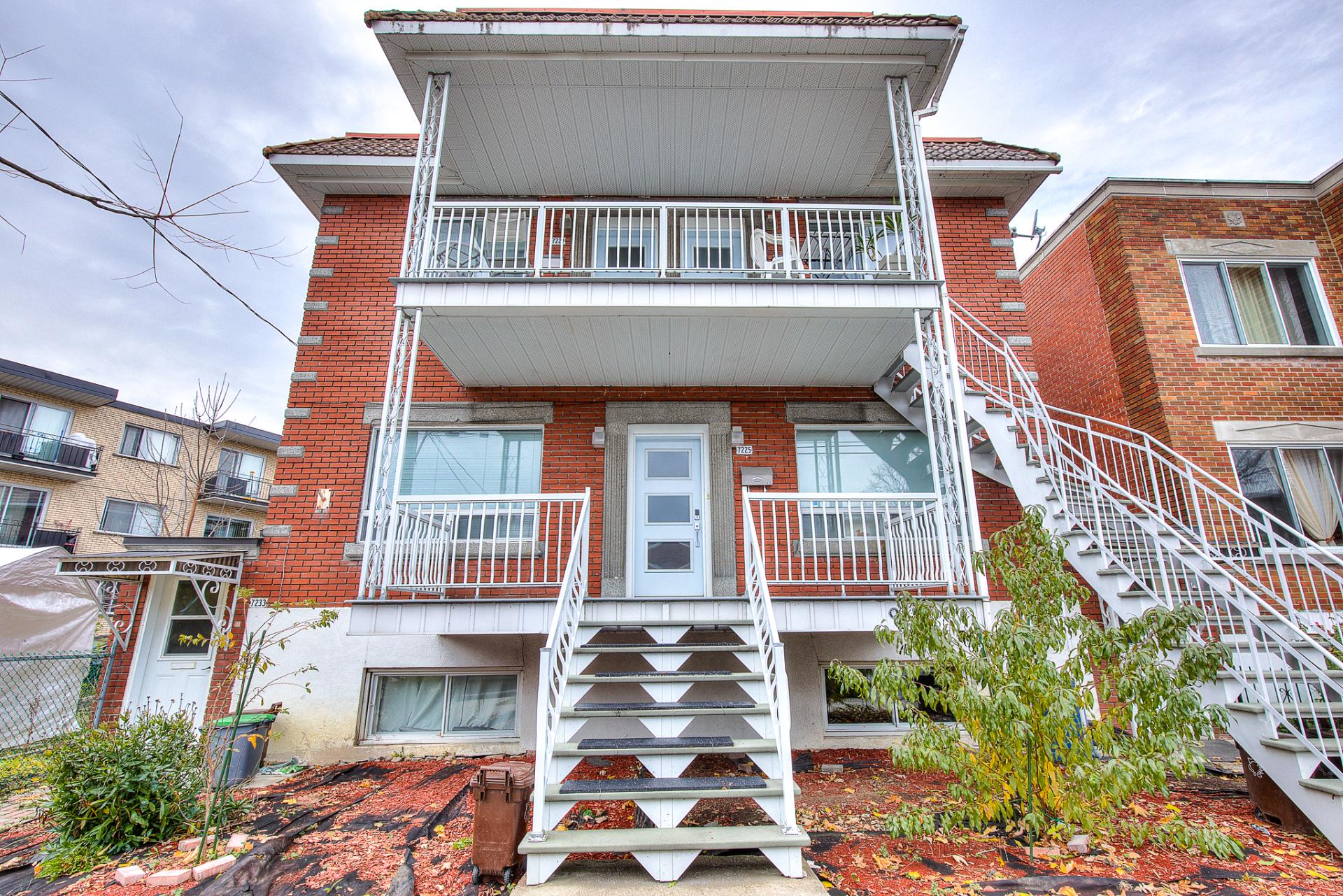
Exterior

Exterior entrance
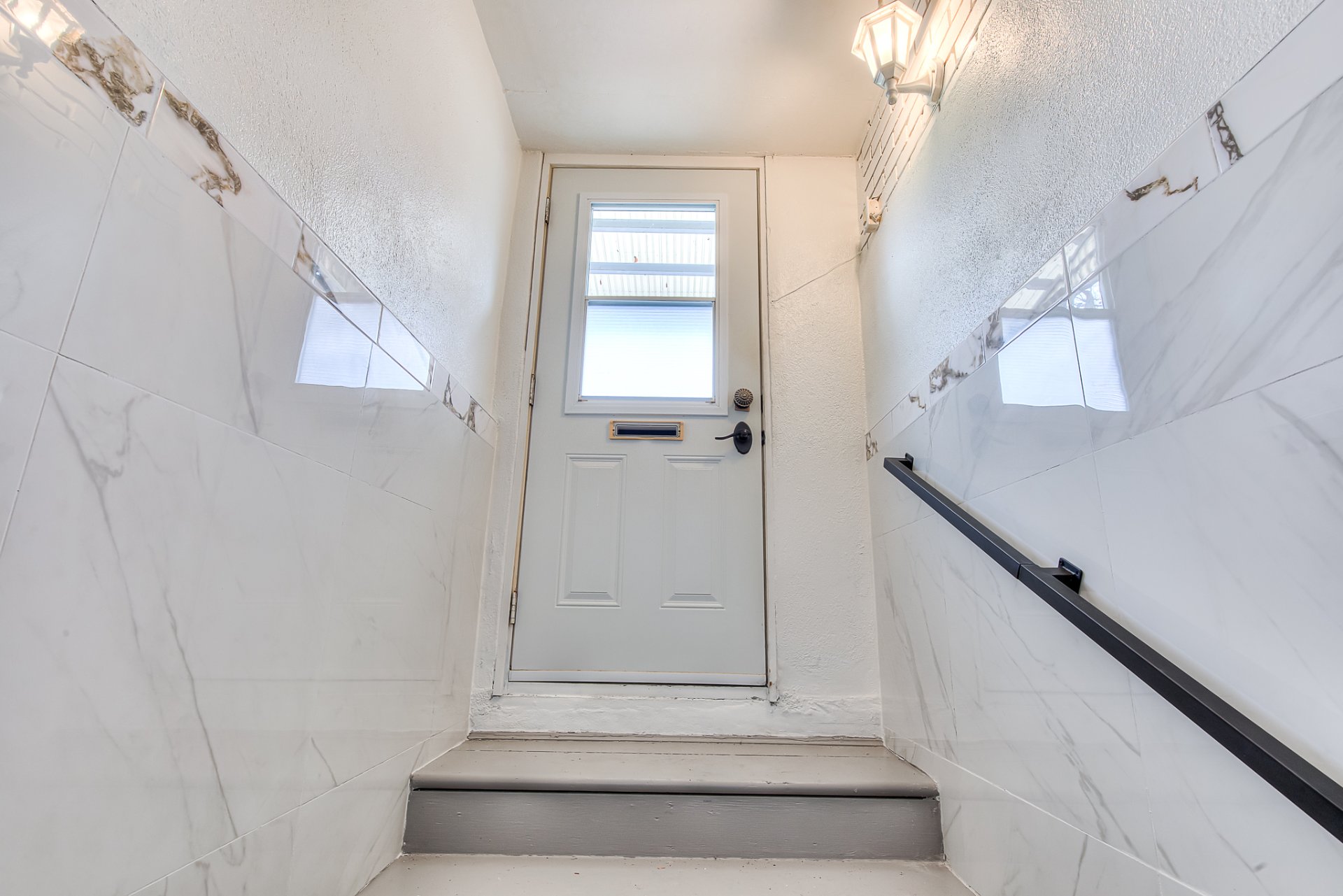
Interior

Living room

Kitchen
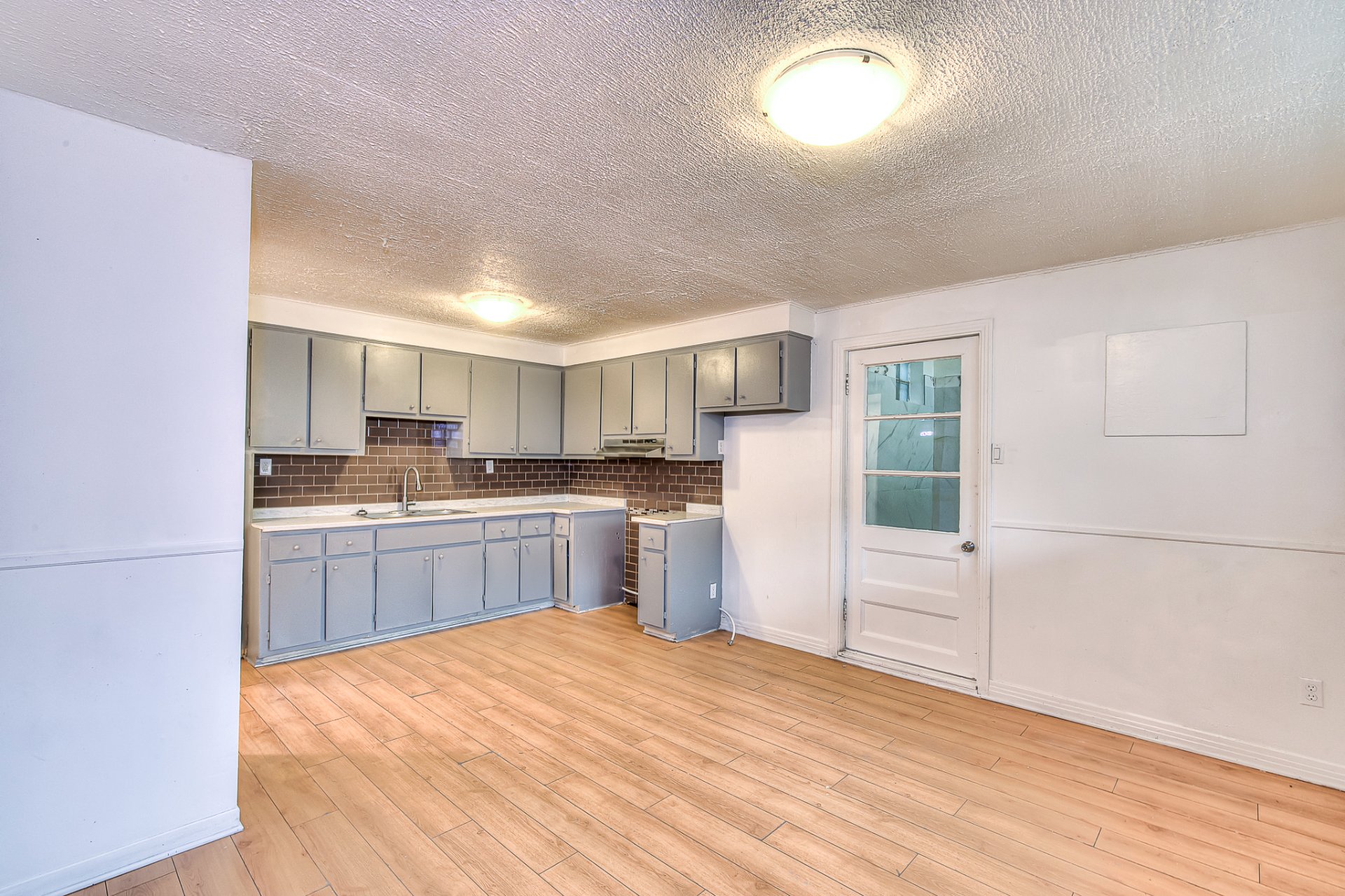
Living room
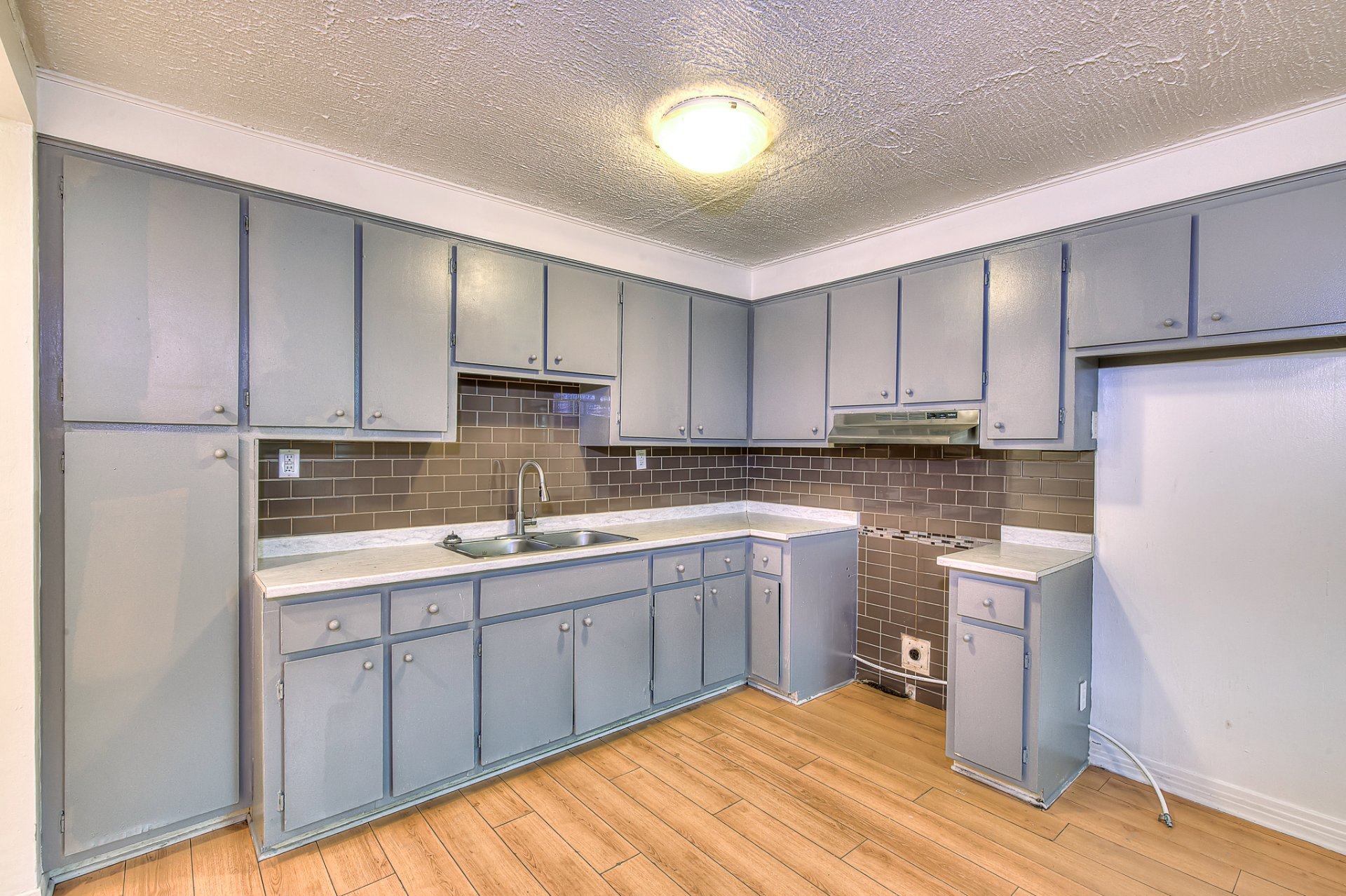
Kitchen
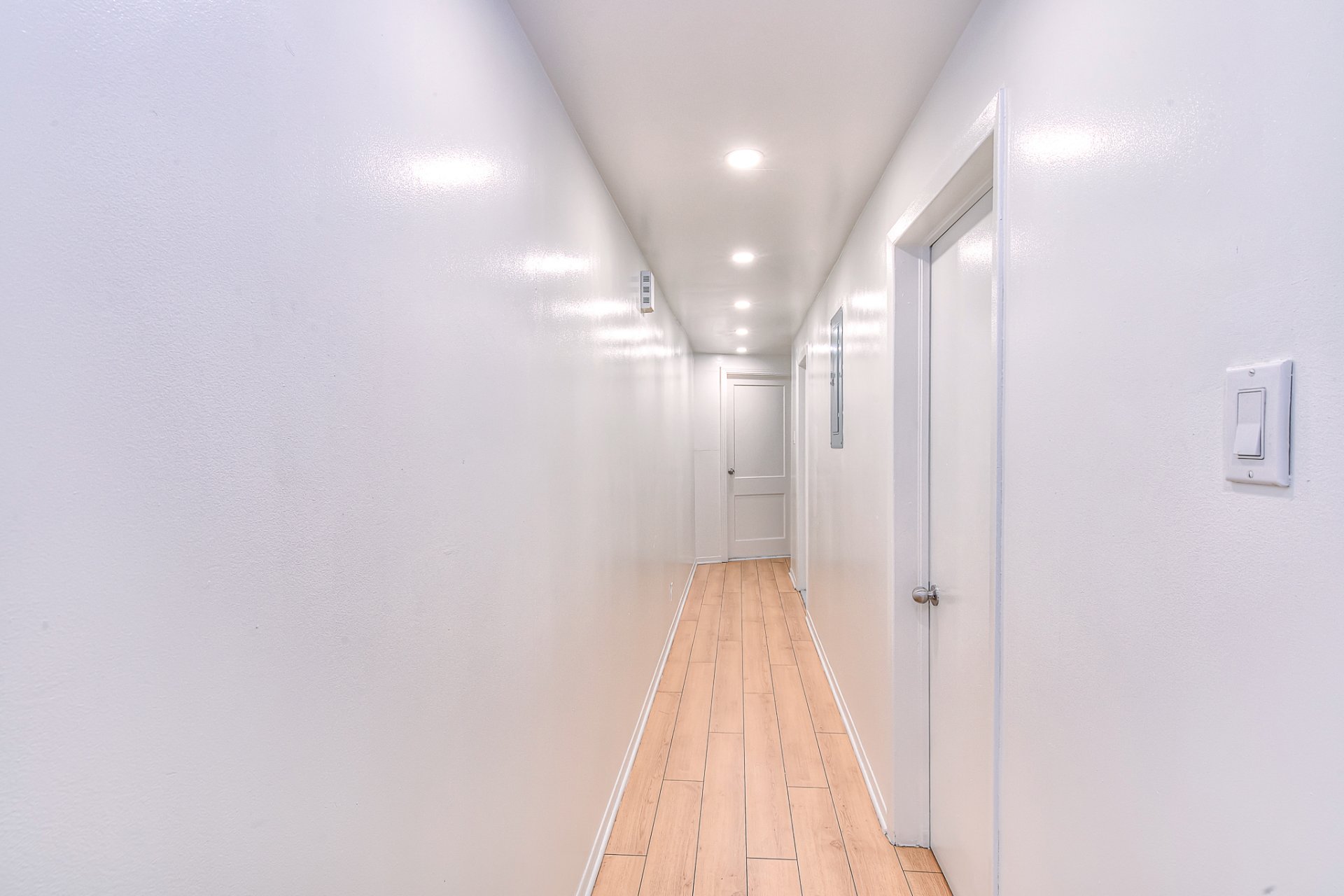
Corridor

Bedroom
|
|
Description
Perfect for professionals or small families -- modern comfort, an excellent location, and close to all essential services.
Situated at 7231 rue d'Aragon, the property enjoys a
privileged position in the heart of the neighborhood. Only
a short stroll away lies Parc Angrignon. Daily essentials
are just around the corner.
This inviting 4½ inground-floor apartment is part of a
well-kept five-unit building in the desirable Ville-Émard
sector. With two bedrooms, a bright living room, a
practical kitchen, and a complete bathroom, the unit is
ideal for professionals, couples, or small families looking
for a functional and cozy space. The landlord lives right
above this unit.
Just steps away from Monk metro and Parc Angrignon, this
home combines everyday convenience with a calm residential
feel.
Residents benefit from excellent transportation links. The
Monk and Angrignon metro stations (green line) are just a
few minutes' walk, complemented by nearby bus routes for
easy citywide travel. Drivers have quick access to Highways
15 and 20 and Boulevard Angrignon, providing seamless
routes to downtown Montréal, the West Island, or the South
Shore. For shopping and services, Carrefour Angrignon
offers a full range of retail options only minutes away.
This location truly delivers the best of both worlds --
green surroundings and modern urban comfort.
Please note:
No pets are permitted on the premises or in the unit.
Feeding birds or other animals on or near the property is
not allowed.
The use or consumption of cannabis, and all forms of
smoking or vaping, are strictly forbidden both inside and
outside the property.
Tenant but adhere to a $2M tenant insurance.
privileged position in the heart of the neighborhood. Only
a short stroll away lies Parc Angrignon. Daily essentials
are just around the corner.
This inviting 4½ inground-floor apartment is part of a
well-kept five-unit building in the desirable Ville-Émard
sector. With two bedrooms, a bright living room, a
practical kitchen, and a complete bathroom, the unit is
ideal for professionals, couples, or small families looking
for a functional and cozy space. The landlord lives right
above this unit.
Just steps away from Monk metro and Parc Angrignon, this
home combines everyday convenience with a calm residential
feel.
Residents benefit from excellent transportation links. The
Monk and Angrignon metro stations (green line) are just a
few minutes' walk, complemented by nearby bus routes for
easy citywide travel. Drivers have quick access to Highways
15 and 20 and Boulevard Angrignon, providing seamless
routes to downtown Montréal, the West Island, or the South
Shore. For shopping and services, Carrefour Angrignon
offers a full range of retail options only minutes away.
This location truly delivers the best of both worlds --
green surroundings and modern urban comfort.
Please note:
No pets are permitted on the premises or in the unit.
Feeding birds or other animals on or near the property is
not allowed.
The use or consumption of cannabis, and all forms of
smoking or vaping, are strictly forbidden both inside and
outside the property.
Tenant but adhere to a $2M tenant insurance.
Inclusions:
Exclusions : Internet, electricity, hot water, tenant's home insurance $2M
| BUILDING | |
|---|---|
| Type | Apartment |
| Style | Detached |
| Dimensions | 0x0 |
| Lot Size | 0 |
| EXPENSES | |
|---|---|
| N/A |
|
ROOM DETAILS |
|||
|---|---|---|---|
| Room | Dimensions | Level | Flooring |
| Kitchen | 17.7 x 18.6 P | Ground Floor | |
| Bedroom | 10.7 x 10.8 P | Ground Floor | |
| Bedroom | 9.7 x 10.0 P | Ground Floor | |
| Bathroom | 7.9 x 10.7 P | Ground Floor | |
|
CHARACTERISTICS |
|
|---|---|
| Basement | 6 feet and over, Finished basement, Separate entrance |
| Proximity | Bicycle path, Cegep, Cross-country skiing, Daycare centre, Elementary school, High school, Highway, Hospital, Park - green area, Public transport, Réseau Express Métropolitain (REM), University |
| Heating system | Electric baseboard units |
| Sewage system | Municipal sewer |
| Water supply | Municipality |
| Restrictions/Permissions | No pets allowed, Short-term rentals not allowed, Smoking not allowed |
| Zoning | Residential |